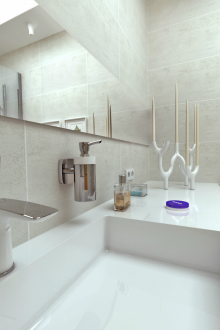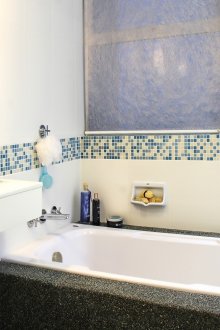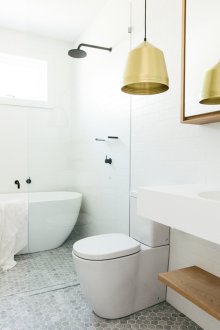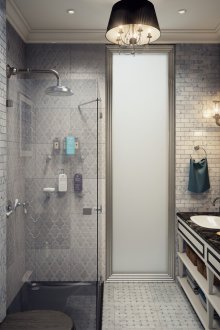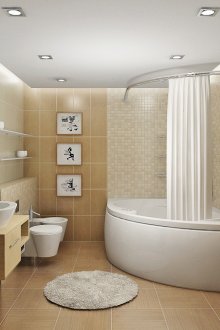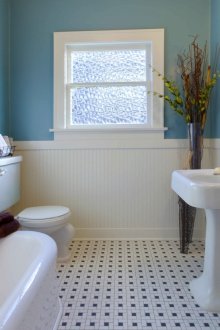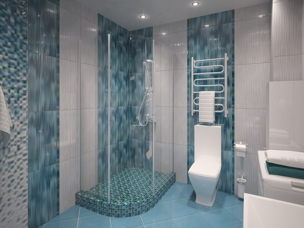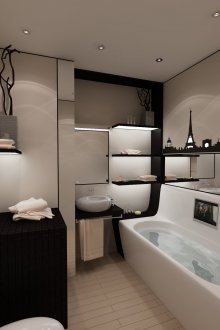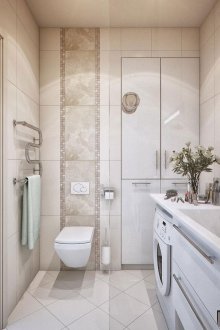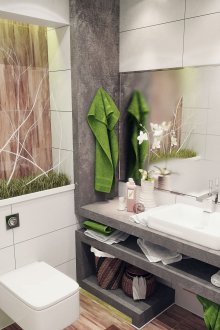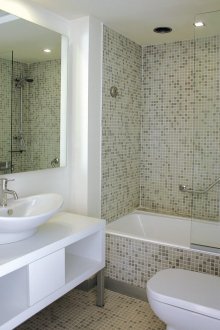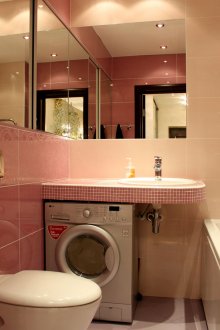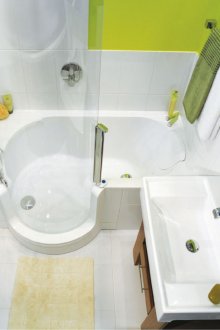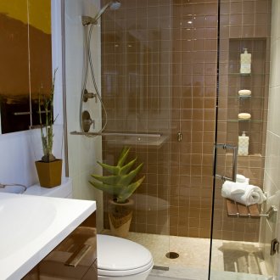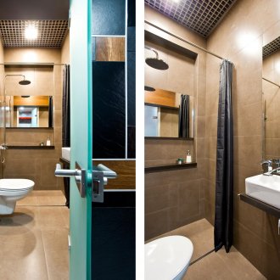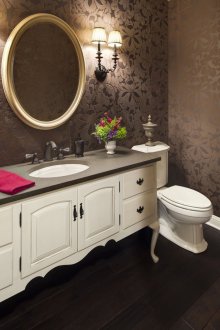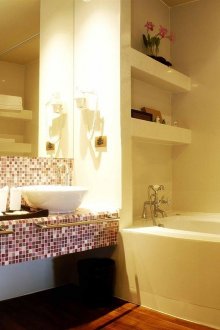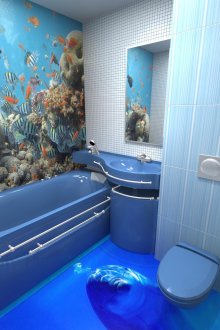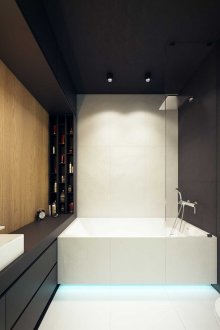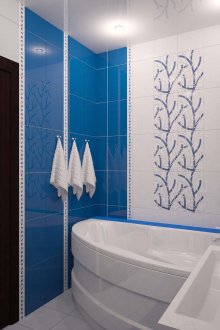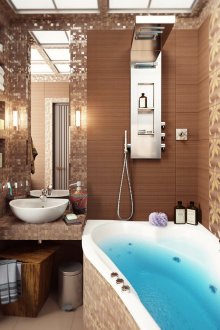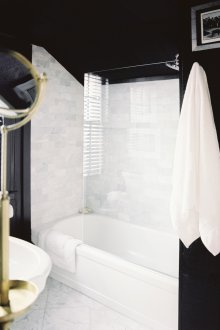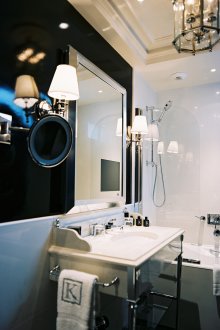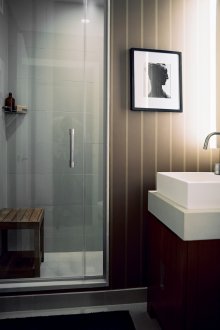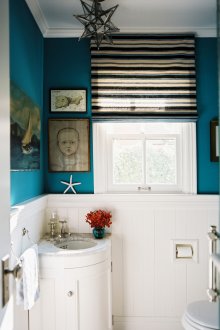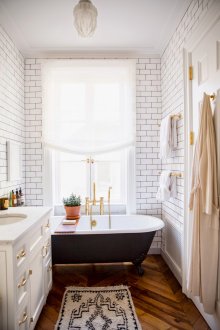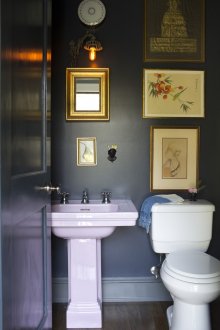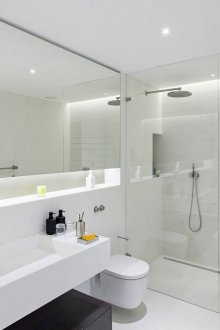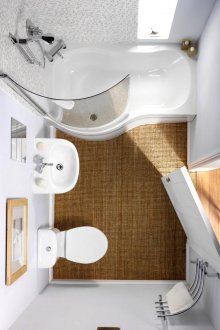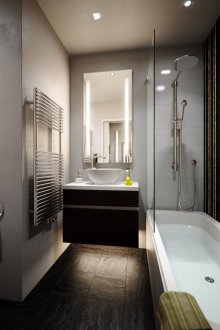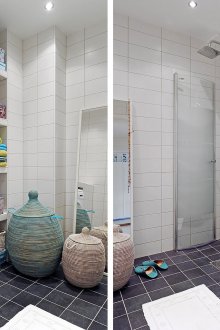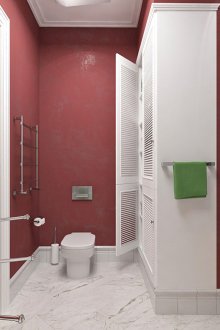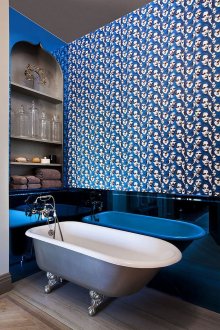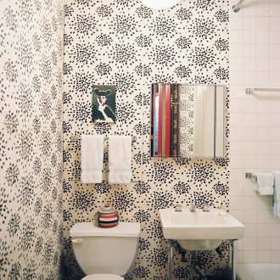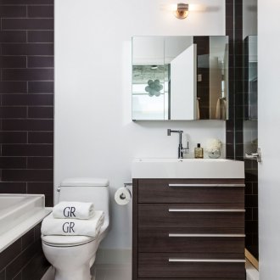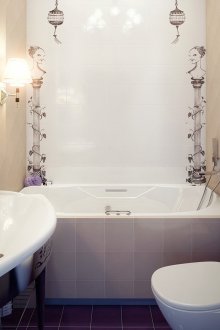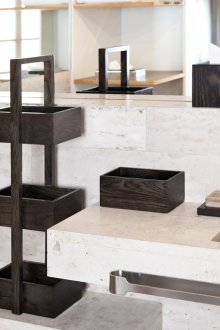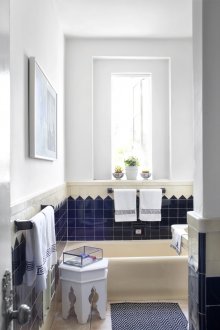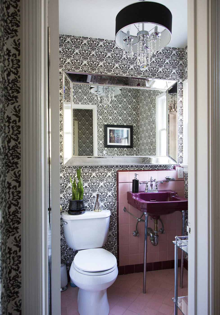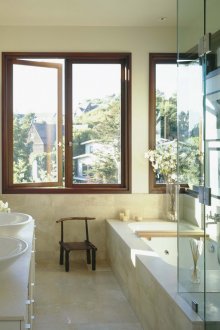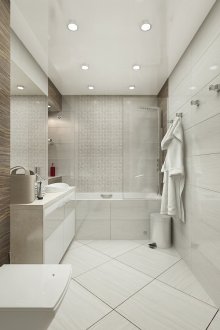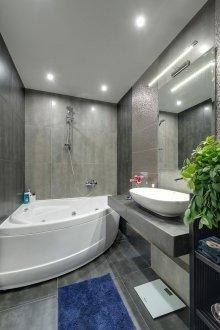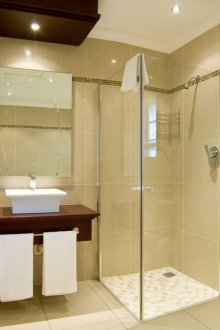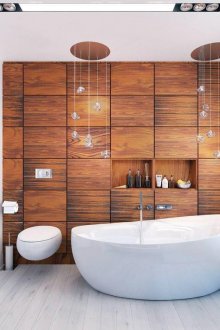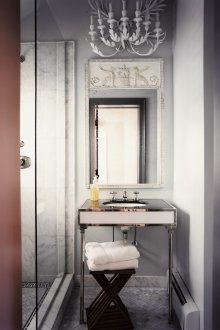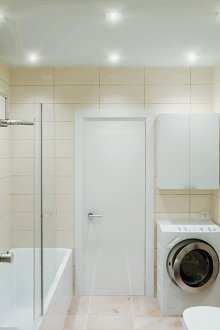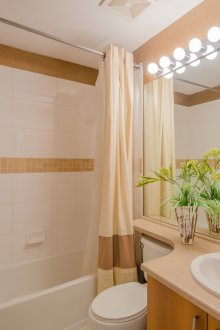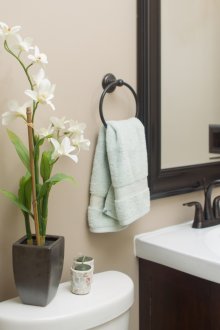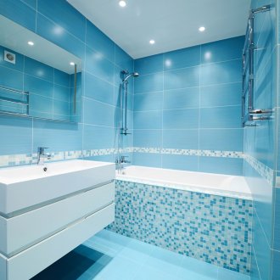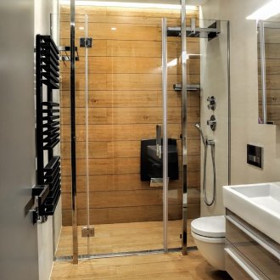Interior design of a bathroom of 6 sq.m (50 photos): options for planning and finishing the room
Content
Most of the bathrooms in our country, which are located in standard standard apartments, have a size of two to three, a maximum of four meters. Therefore, if you have a bathroom of 6 square meters. m is a big luck. On this square, you can beat almost any design, realize a variety of, even very extravagant, ideas, implement any project, create the most unusual interior - show your imagination to the fullest. In the article, we will consider how to correctly and competently implement the design of a bathroom measuring 6 square meters. m
Features of bathrooms on 6 square meters. m
What are the main distinguishing features we can highlight in the bathrooms, which occupy 6 square meters in the apartment? m:
- Combined option. If the bathroom includes a toilet, then in this case it especially needs ideas that expand the space. A carefully thought-out design, an elaborate project will be able to create a beautiful interior.
- Private bathroom. If you are doubly lucky and the bathroom is completely separate from the toilet, then 6 square meters. m you can arrange plumbing and furniture, no longer particularly adhering to the strict rules of saving space - a similar layout allows this.
- 6 sqm bathroom m can afford to use quite massive plumbing, not particularly embarrassed in her choice. You do not have to be content with a miniature shower tray or think for a long time where to stick the laundry basket and the washing machine. The design and interior of such a bathroom provides a place for every necessary thing. In addition, in the choice of finishes there are many options.
What will fit on 6 square meters. m
What pieces of furniture and sanitary ware can be quite comfortable and free, without compromising the convenience of the owners, to place on 6 square meters. m:
- Bathtub - regular or corner, as an option - choose the right project with a jacuzzi.
- Shower cabin - to be her or not - the choice of each owner of the apartment. There are people who, having a bath, almost never use it. In this case, you can choose a bathroom project with one shower - space and money will be saved. In addition, now on sale you can find showers with a small tray in which it is quite possible to pour water to let the children splash. The design of the shower can be very stylish - the interior only wins from its presence.
- In the combined version must be placed on 6 square meters. m also the toilet. Such a project will be more complex, but, nevertheless, the interior of the combined bathroom can be quite attractive.
Colors and decor
What is the best way to design a 6 sq. Bathroom? m:
- Often now, a contrasting design is used to design a decent-sized bathroom: when the top is approximately to the middle of the wall, light and the bottom is dark. At the same time, the walls and floor are decorated with traditional tiles, and sometimes with mosaics or porcelain tiles. Such a project is good because it visually expands the space, making the bathroom spacious.
- If you design the bathroom in the traditional version - plain, then a good solution would be to complement the slightly boring design with bright or embossed inserts. Such a project will make the room more lively and modern.
- Decorating the walls with a tile with an ornamental pattern or a border with an ornament is an excellent and often encountered technique that allows you to give the bathroom a stylish and noble look.
- The black and white bathroom is a classic of the genre. Despite the strict monochrome, there is also where to “unfold” designer imagination. Finishing options: black and white tiles can be staggered, you can make a black bottom and white top, a black bathroom with white details, etc. The main thing is not to make the bathroom striped - from alternating black and white stripes you will very soon charge In eyes.
Advice
A few useful nuances that will help in the best way to decorate the space of the bathroom:
- Of course, a bathroom with a decent area is fine. But if you want to accommodate several massive objects on this territory at once, then you need to take care of ergonomics so that there is room for free movement. Hanging toilets will help save space, a bathtub with a non-standard triangular shape - this design will fit perfectly into the far corner of the room - an ergonomic layout will save you a lot of space. Think about the sink a little smaller than usual. As the studies of specialists have shown, the size of the sink in the bathroom practically does not affect the “quality” of the services it provides, the external design and interior do not suffer either. Through such thoughtful savings in the space of the bathroom on 6 square meters. m also fits perfectly and a washing machine, and a cabinet for household chemicals and hygiene products, and even a laundry basket.
- Great advice - before planning repairs, buying plumbing and furniture in the bathroom, first study all kinds of design projects that are now widely represented on the Internet. Various design options for a bathroom of 6 square meters. m can lead you to interesting thoughts and suggest great ideas on how to decorate the interior.
- 6 sqm bathroom project m allows you to make this room a real design "masterpiece". You can even hang a real ceiling chandelier, decorate the mirror on the wall with elegant candelabra, and also decorate the room with other original methods. All these details, as well as suitable tiles and other decoration elements, will make the interior of an ordinary bathroom luxurious.
- Think carefully - how everything will be located in the bathroom. Measure its parameters, accurately calculate - how you will move around the bathroom when all the furniture and plumbing appear in their places. It is important that nothing interferes with free movement - so that there is no danger of bumping into sharp corners and protruding elements - such an interior will cause only inconvenience.
- As for lighting, the designers recommend creating a multi-level lighting for a medium-sized bathroom - at least to have 2 levels. For example, there is a central ceiling lamp and a sconce on the sides of the mirror. If you want to add soft diffused light to your bathroom project, then place a spotlight near the floor around the perimeter of the bathroom.
- If you want your bathroom to become visually larger, purchase a few wall cabinets with mirrored doors. They will play a functional role as a warehouse for important details, and a mirror design will visually double the bathroom.
- The use of glass shelves, countertops made of durable tempered clear glass will give the room airiness and lightness, visually expand it, make more. This design creates a “weightless” interior that will turn the bathroom into a stylish and beautiful room.
- As for the ceiling, hanging options for decorating such a bathtub are the best solution. They can be made in any design, look great, give completeness to the room, look expensive and noble.
- Do not use too much decoration when decorating the bathroom. Otherwise, there will be a feeling of congestion, and the room will visually become smaller. In addition, all decorative elements should not be massive and bulky. Better - small or medium size - so your bathroom design will become truly thoughtful and stylish.
- A design with a diagonal pattern on the walls will visually make the bathroom wider, and a horizontal one will lengthen the room, but will make it more squat.
