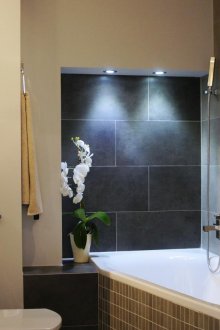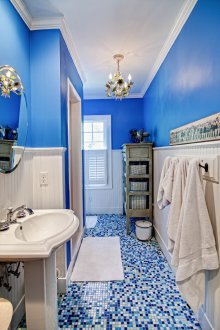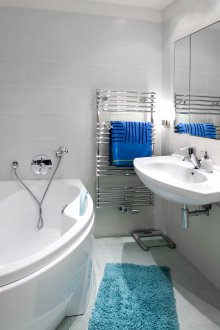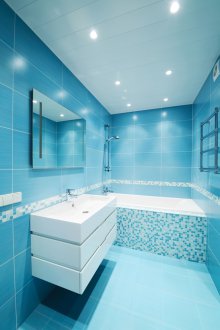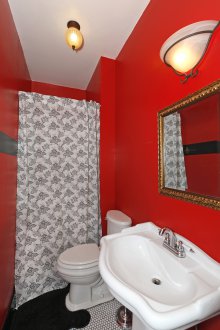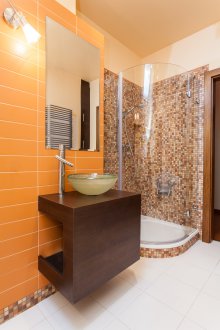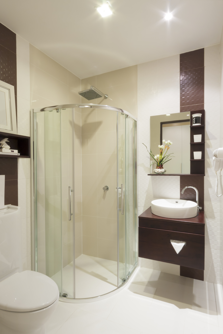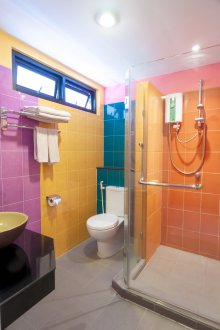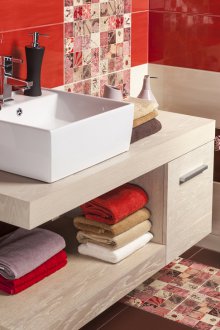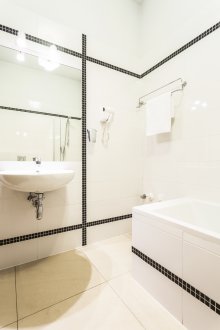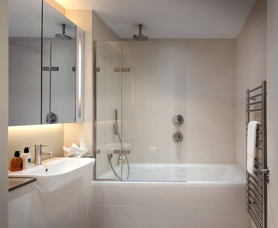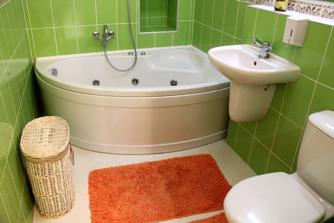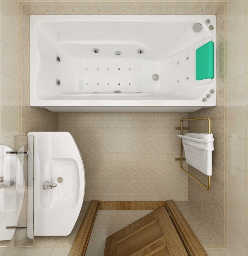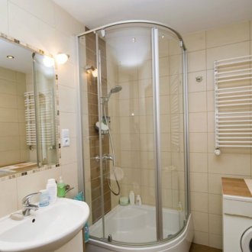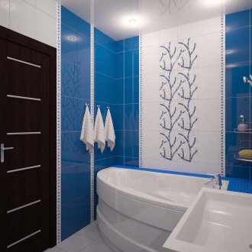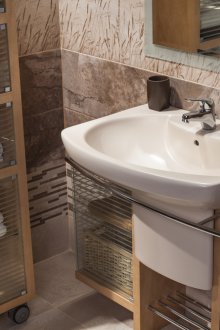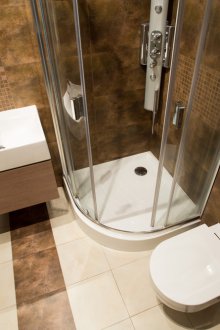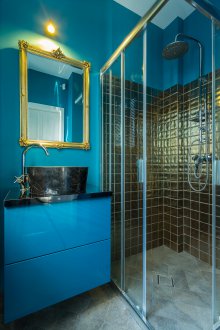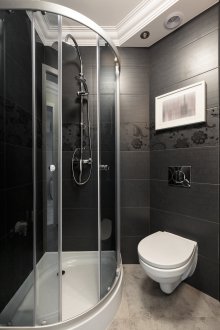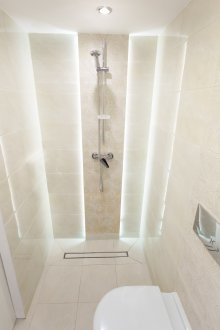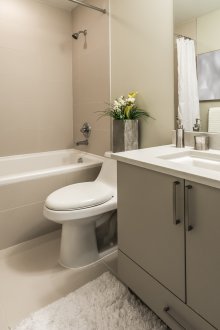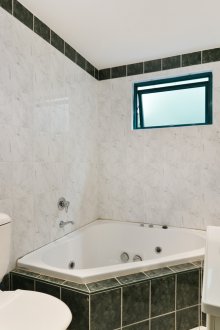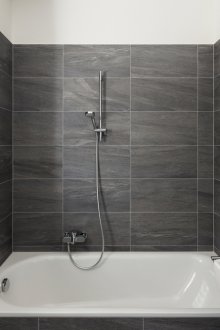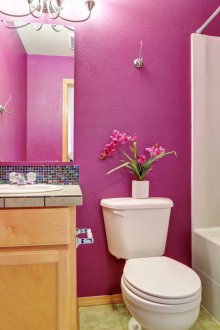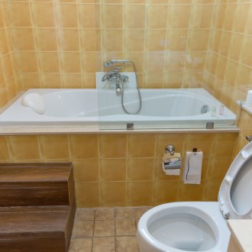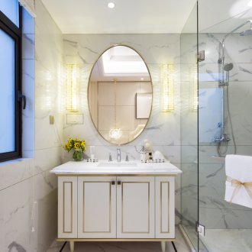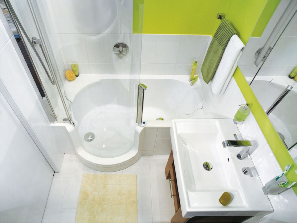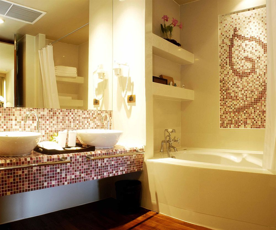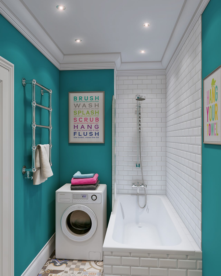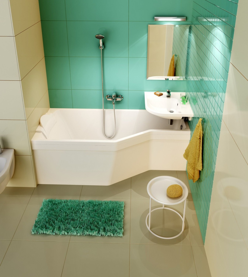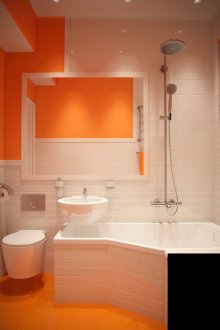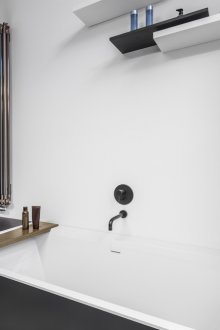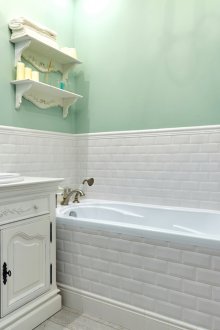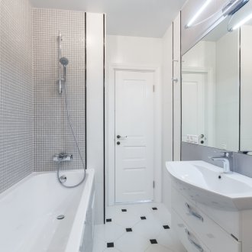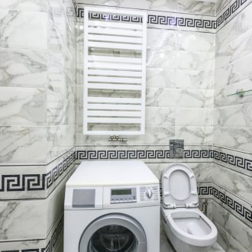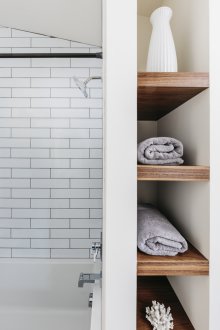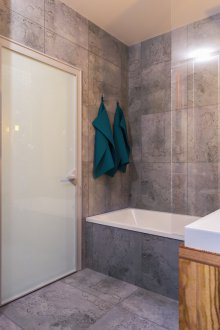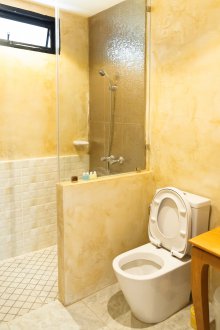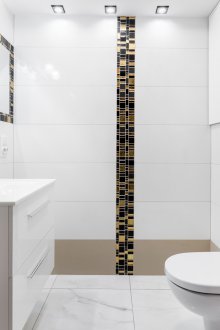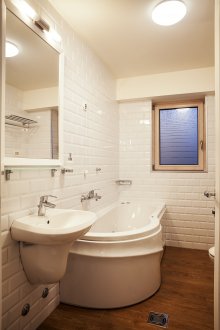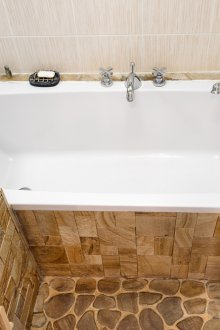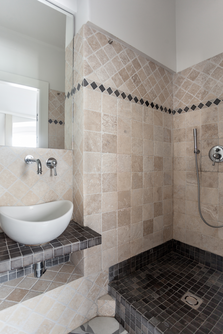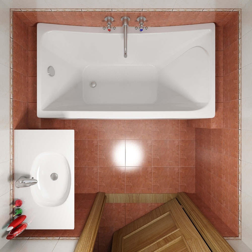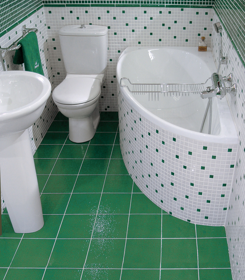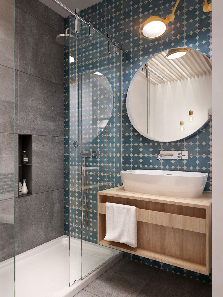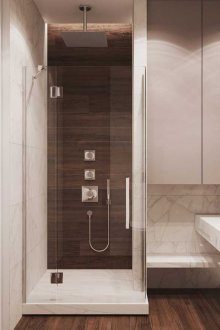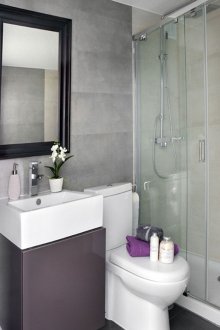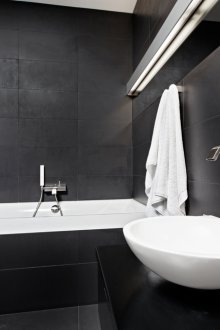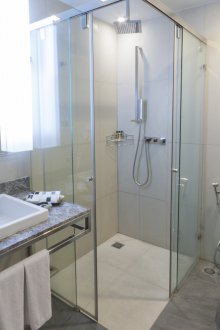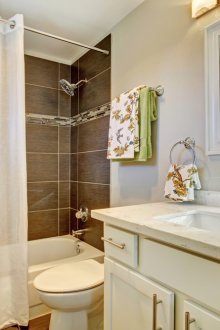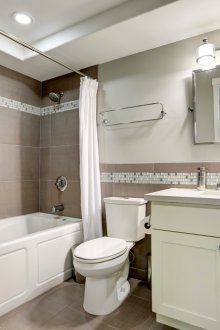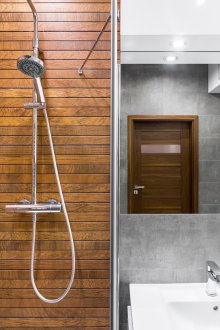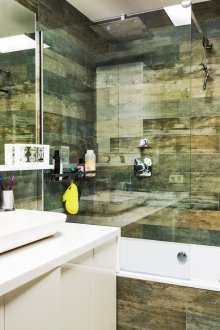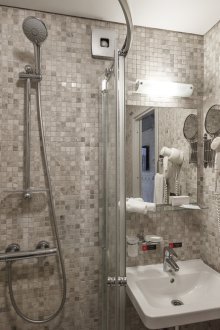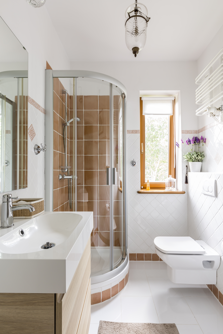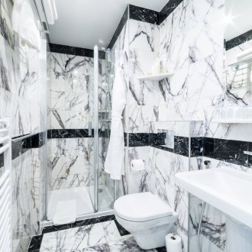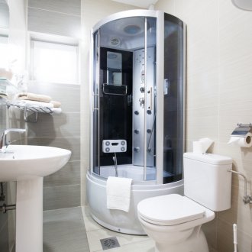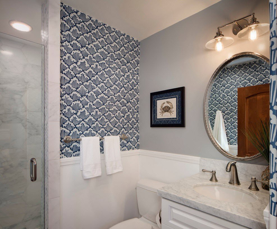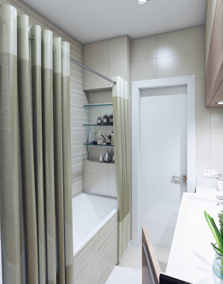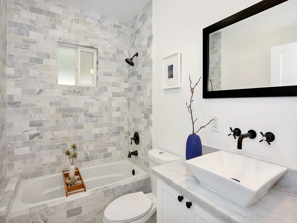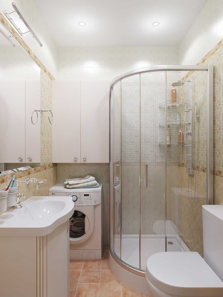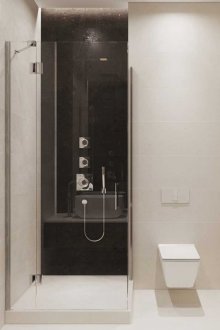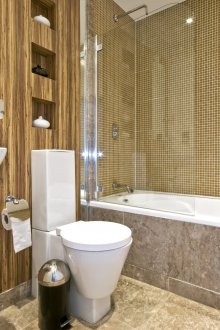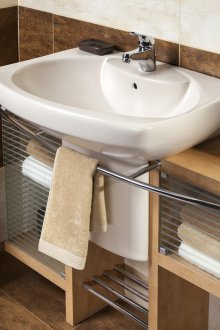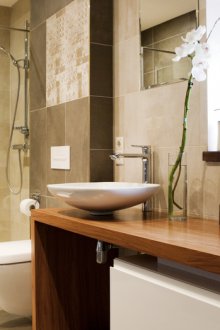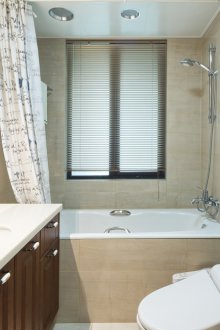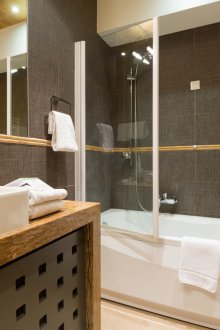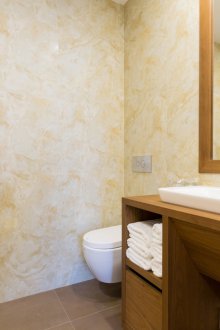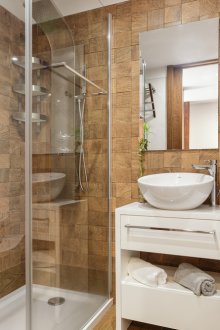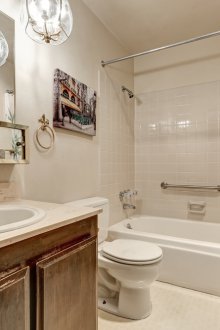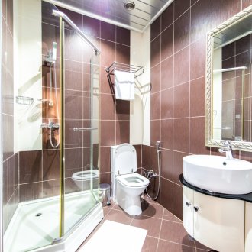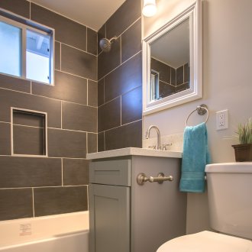Interior design bathroom 3 sq. m. (72 photos): layout of a small room
An apartment in Khrushchev is a whole era. The main feature in Khrushchev is its layout: small kitchens and tiny bathrooms of approximately 3 square meters. m. Often the bathroom in Khrushchev is combined, i.e. toilet and bathroom are located in the same room. Modern developers are also interested in cheaper housing, achieving this by reducing the area. Therefore, in modern studio apartments, bathrooms do not exceed 3 square meters. m are quite common.
The project and design of the bathroom, whose area is only 3 square meters. m, should be thought out to the smallest detail. It is necessary to make maximum use of every centimeter of space, creating a beautiful interior and functional design.
Basic Rules
The first thing to do is draw a diagram (project) on paper, where the layout and future interior of the bathroom will be displayed. The layout directly affects the used space, so you need to consider all the protruding elements, display the ventilation course and the location of the riser. The door to the bathroom should open outwards. After displaying the basic elements, you can proceed with the placement of plumbing, light sources and mirrors. For convenience and greater visibility, special programs are used - interior visualizers. So the project of the future bathroom is created.
In a small bathroom of 3 square meters. m should be a lot of light. The more light in the room, the more spacious and comfortable it seems. It is better if there are several light sources. A good idea is to install a mirror with lamps. This will allow the light to reflect, illuminating the room as much as possible. In addition, several light sources allow you to select the lighting mode.
The design of a small bathroom involves the use of light pastel shades. The pure white color of the tiles on the walls and floor will resemble the interior of a hospital or sanatorium. It is better to choose a tile with unobtrusive natural or geometric patterns. The bathtub and toilet itself may be pure white.
Do not clutter up the space, because 3 square meters. m is quite a bit. The washing machine can be brought out to the kitchen, to the corridor or to the hallway, and the basket for dirty laundry is cleaned under the sink - this will make the interior minimalistic. In a small room it is better to leave only the most necessary.
Walls, floor and ceiling: design ideas
Designers offer many ideas for competent bathroom repair. For wall decoration and decoration, waterproof paints, water-repellent wallpapers and liquid wallpapers imitating natural stone are preferable. Modern trends do not limit the flight of fancy. You can use any style: metallic high-tech, cozy Provence or marble antiquity. The main rule of modern repair is a rational interior.
The most optimal finish option is ceramic tile. A variety of colors will satisfy the needs of the most innovative design ideas.
An interesting idea in the design of the walls will be the creation of the sides. The lower part of the wall can be tiled with a slightly darker and warmer shade, and the upper part can be lighter or even white. The bathroom is 3 square meters.m you should not use too bright colors, it is better to give preference to warm light shades: cream, beige, powder or ivory.
Ceramic tiles are most often used for finishing flooring. Do not forget about special bath mats - they will help diversify the project and become a highlight of the design.
The ceiling in the bathroom is traditionally painted. Colors are different, but the following options are most suitable for a bathroom:
- acrylic;
- latex;
- water emulsion.
The ceiling in the bathroom can be sheathed with plastic panels, made a suspended or suspended ceiling, but these ideas are more appropriate in rooms with low humidity.
Bath or shower?
If the bathroom is separate, i.e. Since the toilet is located in a separate room from the bathroom, you can choose a classic rectangular bath. A person of average height will be comfortable in the bath from 150 cm in length and 70 cm in width. Such dimensions will accommodate a compact washing machine and a small sink. You can give preference to a smaller bathtub, but its installation becomes unjustified. The advantage of a bathtub over a shower cabin is the possibility of carrying out water procedures lying down. And in the bath 120-130 cm long, an adult will not be very comfortable lying.
In the combined bathroom of 3 square meters. m can be installed corner bath. The choice of such a bath will free up space for installing a toilet. The idea of installing an angular bathtub in the interior is that in the end it takes up a little less space compared to the classic rectangular one. This layout allows you to accommodate a larger volume, because is located diagonally. In addition, most corner bathtubs have built-in surfaces that replace shelves and cabinets. This will free up space on the floor.
When choosing between a classic bathroom and a shower, you need to think about what you want. Obviously, you cannot relax in the shower, but it is more compact and looks more appropriate in a small space (if the bathroom is only 3 sq. M). In addition, it is not necessary to purchase a finished shower, it can be made independently. This will allow you to create a shower cabin that exactly corresponds to your size and realize your bold ideas.
Interior
For bathroom design 3 sq. m. The main idea is the correct and rational use of the area. Instead of the usual toilet, you can use a corner toilet. This design of the toilet will help free up the central part of the bathroom, especially if a corner shower is chosen. There is a console toilet that fits perfectly into any interior and design. The idea of a console toilet is that the tank is hidden from view in a special box.
Home appliance manufacturers take care of every potential buyer, so it’s easy to find a compact washing machine that fits any interior. The washing machine for the bathroom in Khrushchev should be narrow and small. Therefore, it is worth paying attention to washing machines with vertical loading.
When creating a bathroom project, you need to remember about the materials that will be used. It is better to give preference to artificial materials having a dense structure (bacterial reproduction will be minimal):
- ceramic tile;
- porcelain tile;
- latex based paints;
- plastic panels.
Do not use materials such as:
- drywall;
- tree (without proper processing);
- moisture resistant paints;
- wallpaper.
These materials are not intended for rooms with high humidity. Plasterboard panels quickly deform. The tree serves as an ideal environment for the development of pathogens, molds and bacteria due to the porous structure. Walls painted without a water-repellent effect will quickly fade and crack.Wallpaper is suitable for designing a bathroom only if it is water resistant and a wall is glued that does not come in direct contact with water.
A bright accent in the design of the bathroom can be a curtain for the bathroom. Use it to enliven the interior. The ideas of prints, patterns and colors of curtains are almost limitless - from classic monochromatic to images of cartoon characters and movies. Another curtain serves as a visual separator of the space between the bathroom and the toilet.
The mosaic looks very stylish and interesting. You can decorate walls and floors with it, you can lay out borders or “outline” individual objects (for example, a mirror), making the interior a little more intricate. The ideas of mosaic patterns and themes are almost endless.
In general, the interior of the bathroom should not be too provocative, oversaturated with colors or objects of an intricate shape. It is better to give preference to neutral colors, which will make the interior more universal for each member of the family. After all, a bathroom is a place of common family use, and everyone should like its design.
