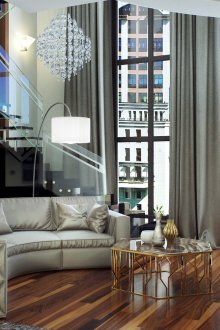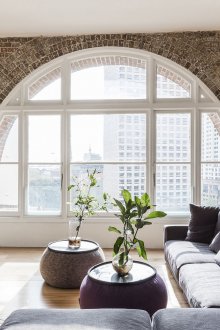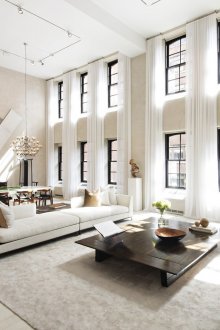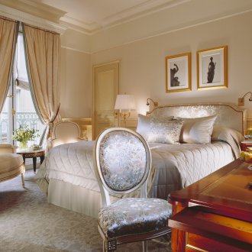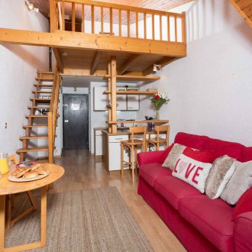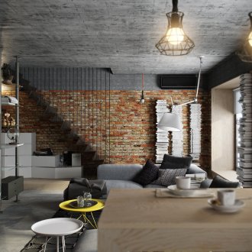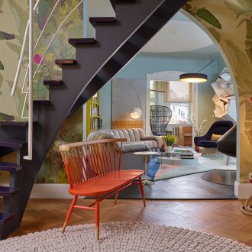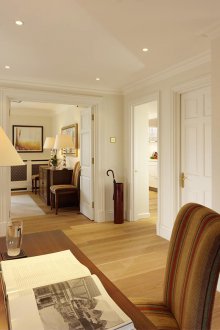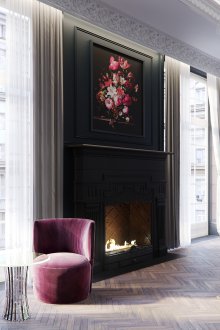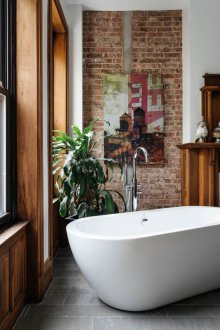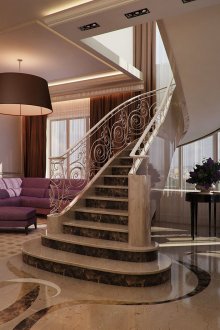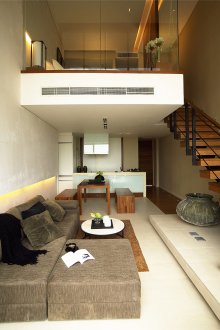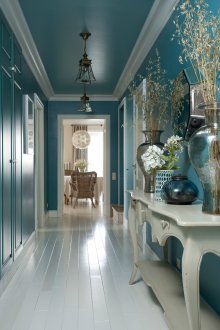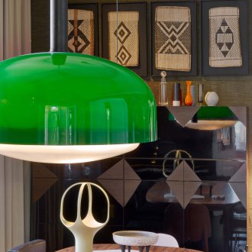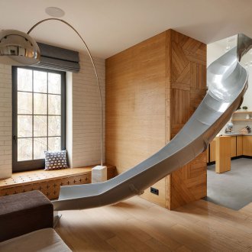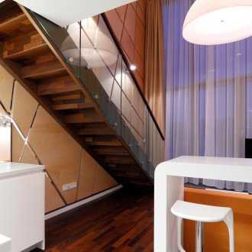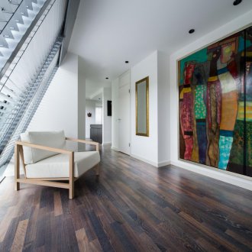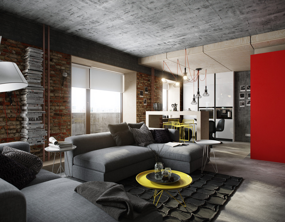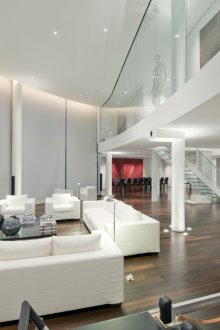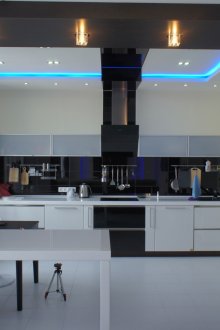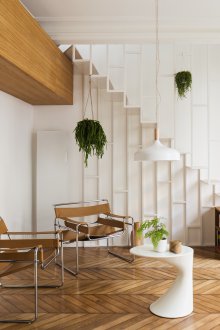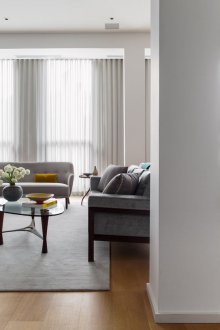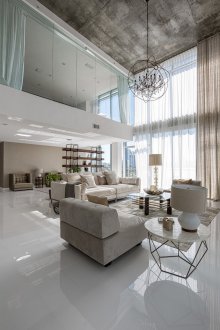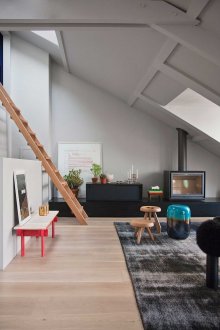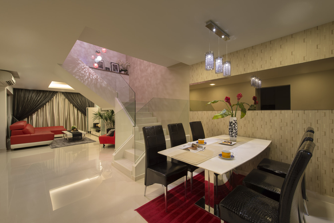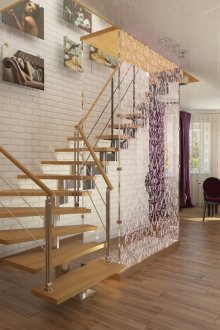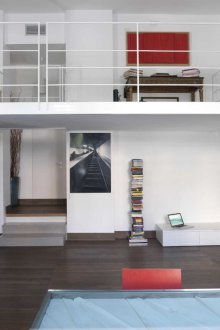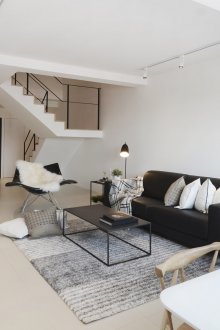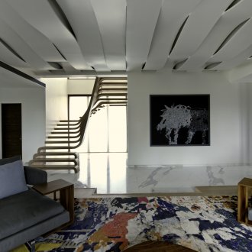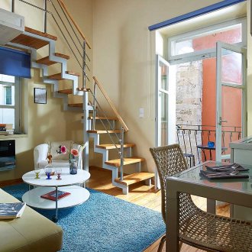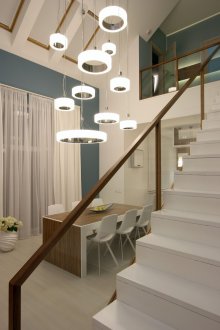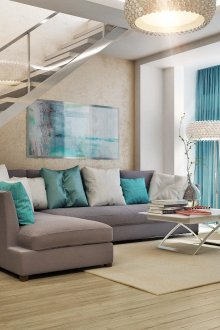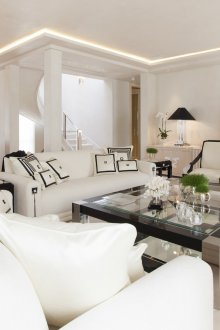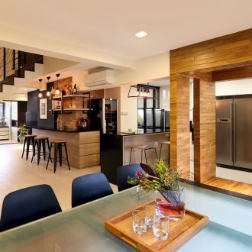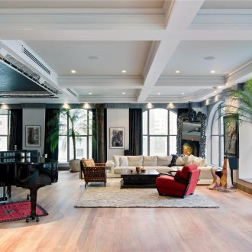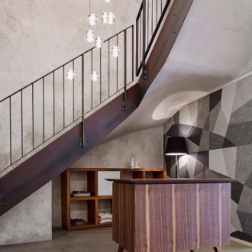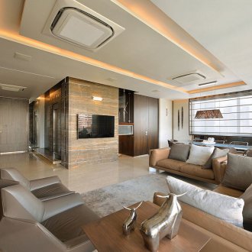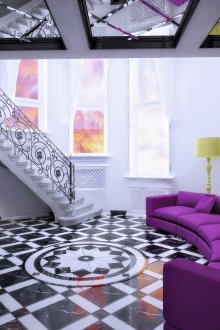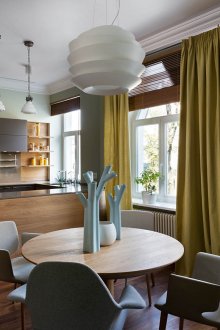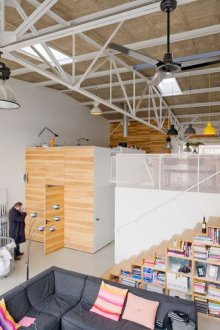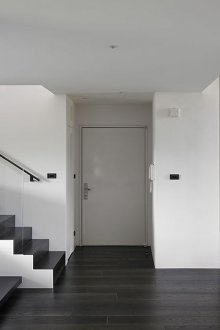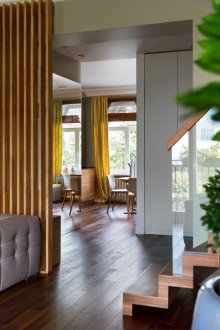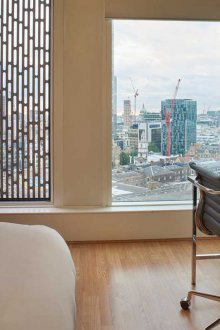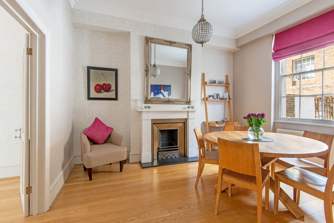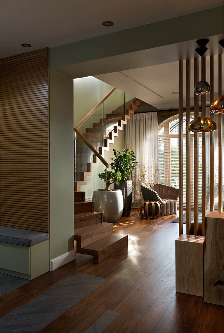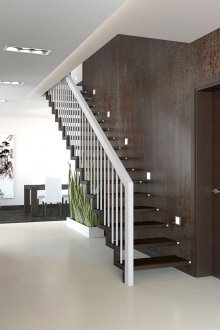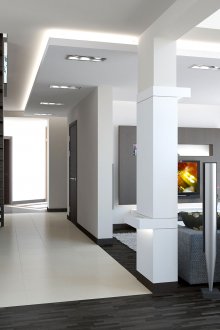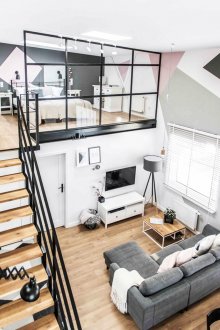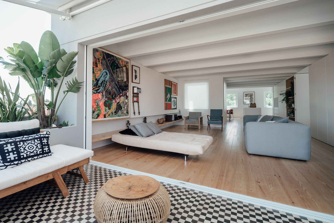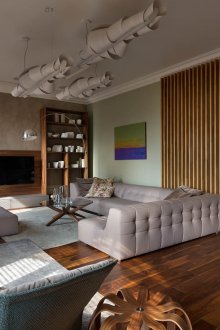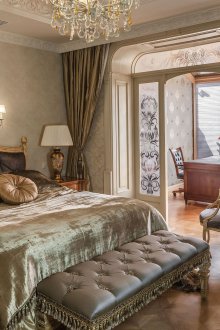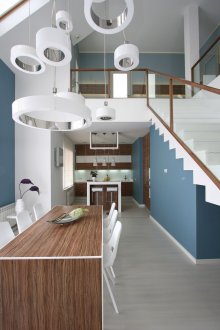Interior of a two-level apartment (52 photos): beautiful design and layout
Content
The dream of free space within the city can materialize. Previously, two-level apartments were considered a luxury, absolutely not accessible to ordinary people. But time goes on and everything changes. The same-type buildings were replaced by newfangled ones with absolutely unique apartment planning projects. Today, almost every new high-rise building ends with an area with a technical or attic floor.
Now such an apartment has become really affordable and everyone can feel like a little aristocrat if they wish. The whole polygon of free space makes it possible to disperse in the desires and fantasies of future design. The unrestricted scale allows not only personalizing the space individually for each member of the family, but also creating common areas for spending time together. But buying such an apartment is worth being aware of the existing nuances.
Technical features of a two-level apartment
A clear and static layout is the main difference between a two-story apartment. Some elements of the apartment are not allowed to be moved to another place; they must remain where they were originally designed.
Cannot Reschedule:
- Front door.
- Kitchen space.
- The bathroom.
- The staircase.
This must be taken into account during the redevelopment, the above elements should remain static.
Layout of a two-story apartment
The basis of the project for such apartments lies in the division of space into public and private. The public area is usually considered the lower floor, which houses the kitchen, dining room, living room, hallway, sometimes an office and guest bedrooms. On the top floor there are rooms for the owners and their children, a restroom and a dressing room.
Important! It would be better to functionally group the rooms. For example, a dining room with a kitchen, and a library with an office. If the space is limited, decorative partitions will come in handy, which will help to break the room into functional zones.
Economy class apartments, the size of which is limited to 70 square meters. m, require a carefully thought-out layout. It is necessary to take into account the real estate of some elements and harmoniously beat them in the design.
One is a step, two is a step ...
A staircase is an integral attribute of a construction project in a two-story apartment. In such an apartment, it acts as a functional necessity, but claims to be the title of the central part of the interior. By tradition, the staircase is either located in the center, or near the wall, which serves as its support. The height and width of the steps must necessarily correspond to the norm, so that it is convenient to move around. The safety of all the tenants of the apartment depends on such a small nuance. For two-story apartments, there are several types of stairs.
Design variations of stairs:
- Marching stairs. They are usually made of natural or artificial material, stone or wood. The main advantage of such designs is absolute safety. In conjunction with curly props made of expensive woods, the interior will complement the classic style. Such stairs have a drawback, they take up a lot of space, on average about 20 square meters. mThis model also fits well in the style of country, modern and art deco.
- Cantilever stairs. The ladder visually practically "hovers on weight", so it looks modern and stylish. Such a model can be either with or without a railing. But there is such a design and a small minus. It is attached to the walls and only that greatly limits its operational capabilities.
- Spiral staircases. Due to their compactness, fairly popular designs have taken one of the first places in the field of supply and demand. Spiral staircases do not cease to amaze with different variations of spiral shapes. They look good in the style of hi-tech, empire, as well as modern and many others. But there is still a drawback for such stairs, they are not very convenient to use.
- Forged stairs. Art forging is hard to underestimate. Multi-way combinations will look wonderful in modern style. Fans of metal and exclusive will appreciate the elegance of openwork plexuses of iron.
- Stairs on the stairs. Such models are bolted directly to the railing, do not have a frame. They look advantageous in combination with any style direction in the interior. Not a bad option for a two-story apartment, with its stability and strength, it is also enormously ergonomic. This design looks airy and light, and still takes up a minimum of space. The steps themselves can be made of different materials: stone, metal or even glass.
Design of a two-story apartment
Design is purely personal taste preferences of the owners of the apartment. Over the past few years, eclecticism and hi-tech style have remained in the trend. What is the main thing in the design of two-level apartments? It's no secret that in the choice of the style direction in the interior of the apartment, its main unity. The chosen style and atmosphere should bring only positive emotions, residents should be comfortable living, working and relaxing in such an apartment. A two-story apartment is no exception. The future competently designed interior should delight and delight its owners.
Even an eclectic style should be thought out to the smallest detail. All rooms in the apartment must comply with the general theme. Finding items that stand out from the overall design of the room, in addition to attracting too much attention, visually narrow the space. The unity of the color palette in the furnishings, walls, flooring is the key to a successfully decorated apartment style.
Decor of a two-story apartment
As for the decorated design of the apartments, it would be nice to adhere to minimalism. Overloaded with various kinds of details, the room will seem too cluttered, and therefore cramped, it will be absolutely impossible to rest and relax in it. It would be nice to make the apartment interesting, one might even say the original decor. An extravagant sculpture or painting will perfectly play such a role, and a false fireplace can also help in this matter. Since the staircase is the main difference between ordinary apartments and duplexes, it must be beautifully beaten in the interior. Soft and fluffy textiles, flooring will fill the home atmosphere with warmth and coziness, which will add even more comfort to the room.
Play of light
A two-story apartment needs good lighting. A panoramic window can become not only a source of light, but also a central element of a design composition. The sun's rays penetrating through the panoramic window construction will fill the whole house with light and warmth, create a unique atmosphere of coziness and comfort. Roman and roller blinds modestly help to hide from excessive light in the evening.
Whatever style you choose, the main thing is that you enjoy being at home, that the interior brings pleasure to the eyes, joy for the soul and comfort for the body.
