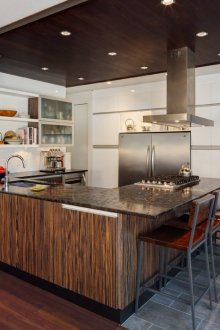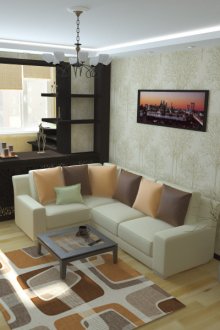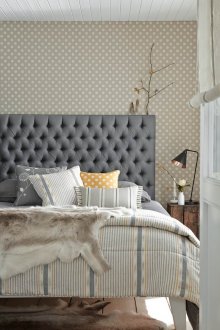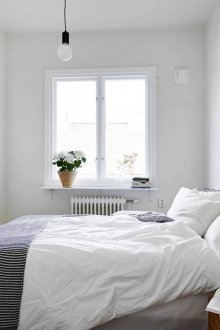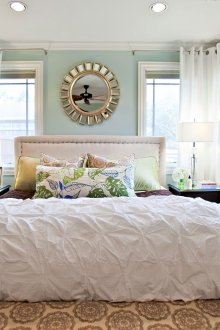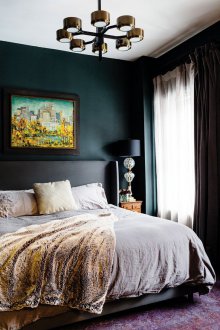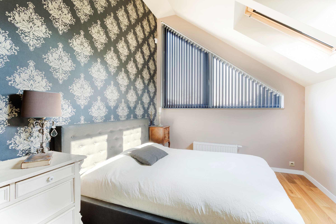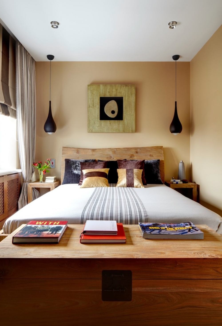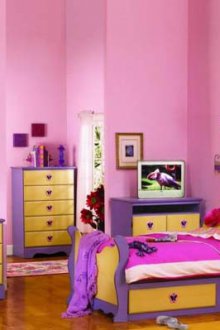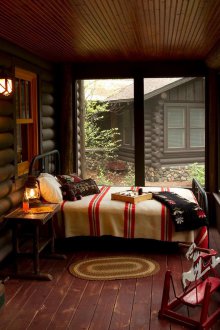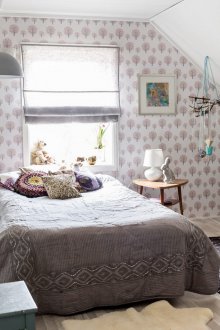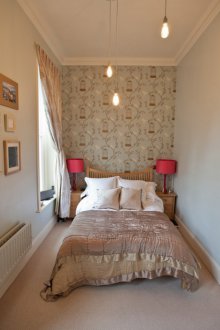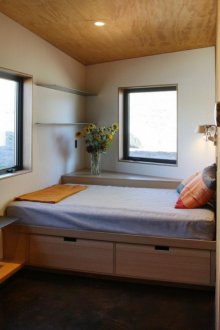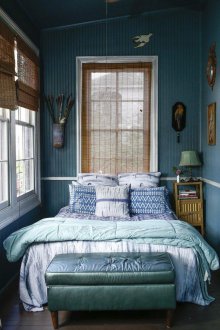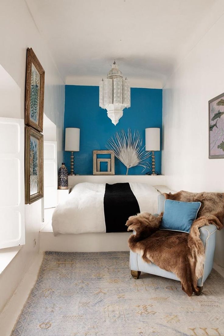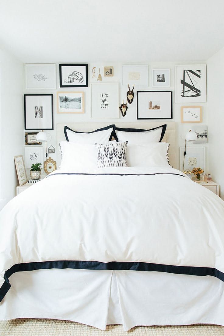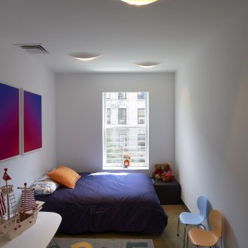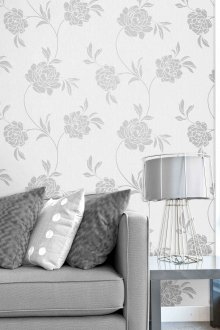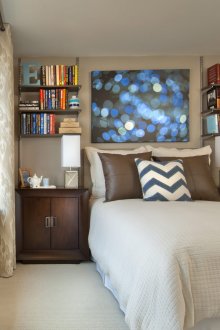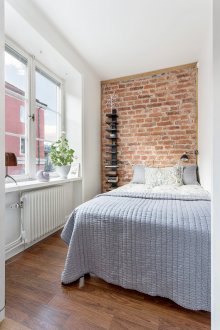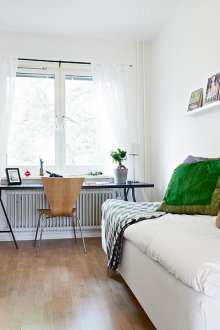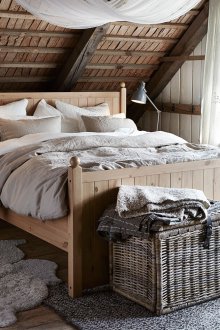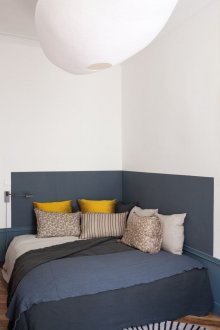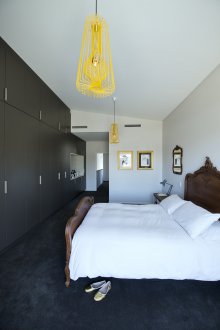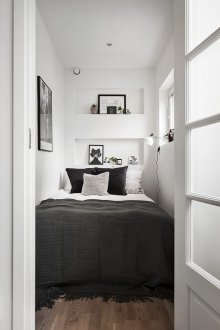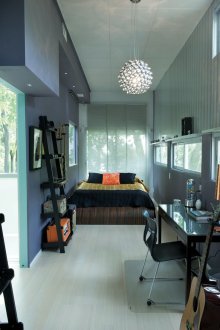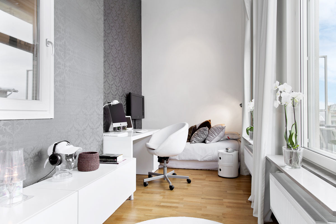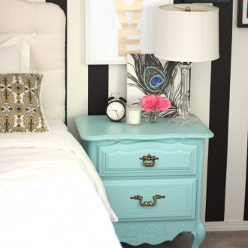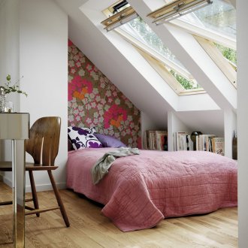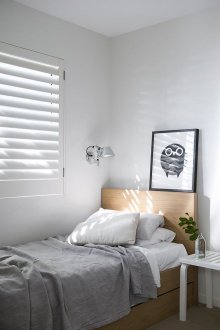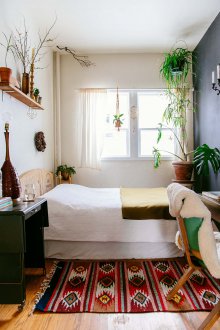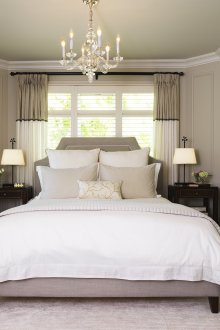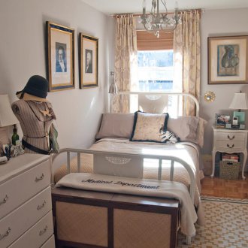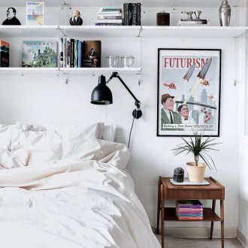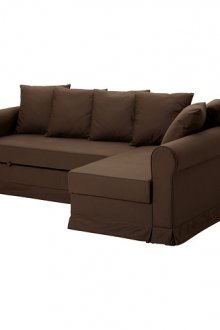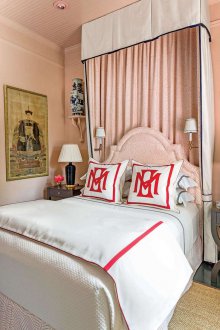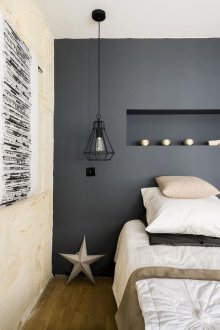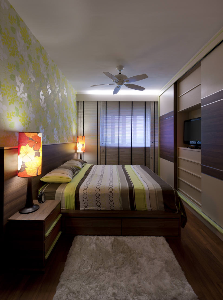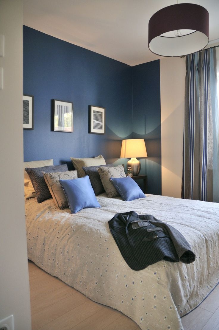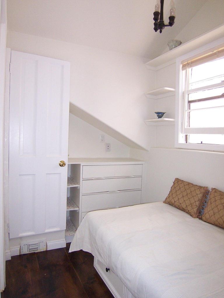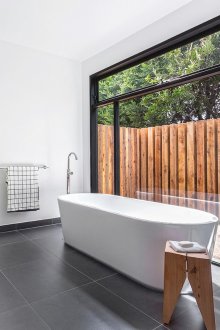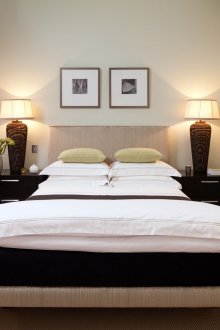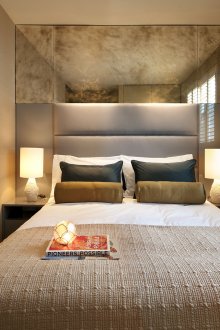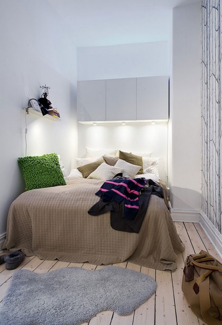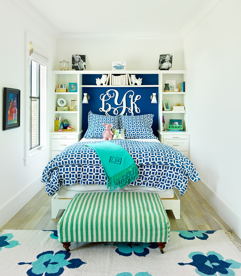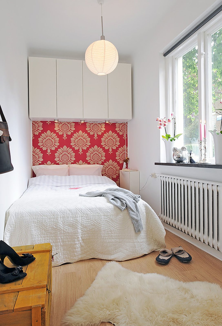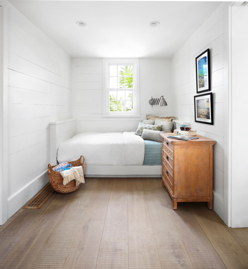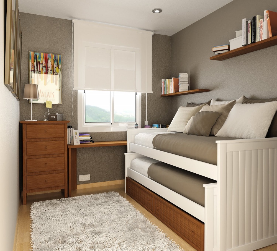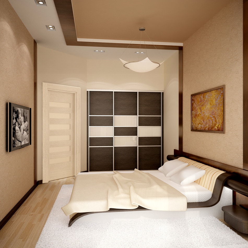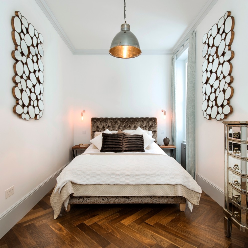Design a narrow bedroom: principles, tricks, tips (52 photos)
Content
In many old-style apartments, the bedroom is more like a closet - a narrow, elongated room that creates an unpleasant feeling of crowding. It is impossible for any owner to completely rebuild it, but it’s quite possible to arrange it so that cons do not catch the eye. The main thing is to consistently and accurately develop the design of a narrow bedroom, based on time-tested recommendations.
General tips
There are recognized basic principles by which design should be selected for such rooms:
- an abundance of furniture is contraindicated in a small bedroom, so you should strive for minimalism;
- visual effects sometimes mean more than the actual state of affairs;
- everything should be aimed at expanding the space - correctly placed mirrors and properly directed light will help.
The basic rule is that before you start work, you need to prepare a bedroom plan by measuring the length and height of the walls, correlating them with the dimensions of the proposed furniture, doing a few sketches showing the color scheme. Only when the plan seems completely satisfactory - the bed on it fits perfectly, nothing sticks out, the colors do not seem too dark or too provocative - can one take on the embodiment.
Zoning Secrets
Before you tackle the most pleasant part - the arrangement of furniture - you need to think about the general design of a narrow bedroom in Khrushchev. The first thing to take care of is the layout, which has two options:
- If the room is very long and elongated, and the total number of rooms in the apartment is small, you can divide it into two zones. In one place the desktop, computer, books and tools (or if the child will live in the room, arrange toys), in the other - put the bed. Zones can be divided by painting the walls and floor in different colors, putting a screen, hanging a curtain or wardrobe. The only drawback of this solution is that a small room with a bed will be deprived of natural light.
- If the room is just narrow or the apartment already has a workplace, you can leave everything as it is, hiding the flaws of the room using simple tricks.
If everything is clear with the first option, then in the second case questions arise how to hide these same flaws without losing the cherished square meters. Competent wall decoration will help you cope with this simple task, which, with the right approach, visually expand the space.
First way
To paint a floor in dark color, a ceiling and walls, on the contrary, to paint in light. This will create a feeling of spaciousness and lightness, especially if all the colors are in harmony with each other.
Second way
If the ceilings in the room are high, you can paint them, like the floor in a dark color, while leaving the walls light. This will slightly reduce the height, but greatly expand the room as a whole. Especially if you do not take too dark and oppressive shades.
Third way
If the bedroom is very long and narrow, you can do everything - both the walls, the floor, and the ceiling - light, painting the distant wall in a more saturated color. You can replace painting with wallpaper with a landscape, a carpet, a large picture, or neatly selected bright accessories that will attract attention.
The fourth way
Light wallpaper with a fine pattern - from banal colors to more original comic book characters - will make the room more spacious without hiding the height.
Fifth way
Wide horizontal stripes on the floor will help the room visually become wider.
Sixth way
One or two horizontal stripes encircling the room, with the right combination, can look very impressive and make the room wider and lower.
In general, in the interior you need to give preference to light airy colors, mostly cold. Handle accessories, bright spots, and lurid decorations with care.
Definitely not worth it:
- use dark colors - they visually greatly reduce space;
- highlight the long side walls against the background of the rest - this will make the room even narrower;
- paint the walls with dark colors against a light ceiling and floor - this creates the effect of a well that does not look in a long narrow room;
- paint the ceiling in dark color - this will make the room not only narrow, but also low.
If it becomes clear that it is not possible to decorate the walls on your own, it is better to contact the masters than to continue trying.
As a result, the long bedroom should seem shorter and more spacious. When this effect is achieved, you can proceed to the next step.
How to arrange furniture?
The design of a narrow bedroom really can not do without a single piece of furniture - without a bed. Everything else is optional and can be moved to other rooms, to the pantry or to the balcony.
When placing a bed should be guided by some rules.
Beds should be preferred over more attractive retractable chairs, sofas and couches. She is much more comfortable, easily becomes the center of the room, helping to work with the space, covered with a blanket can replace the sofa.
The bed should be placed with its head against the end wall so that at least 70 cm is left on both sides for walkways. If the distance is less and the room is too narrow, you can solve the situation in different ways:
- you can put the bed in the middle of a long wall, but then to get to its other side, you have to go around it for a long time, in addition, in the dark and without a habit it will be easy to trip over it;
- you can put the bed in a corner, but then if it is a double, you will have to climb it sequentially or moving through each other.
If the room has very little space, you can choose a high bed and place a drawer for clothes under it. Although this is not the most convenient way, it is the most economical in terms of location.
When the bed is located, you can do the rest of the furniture. The basic rules are simple: no ottomans, armchairs, chairs, dressing tables and other meaningless decorations - they will only clutter up the space and make tiny of a small bedroom. All furniture, which can not be dispensed with (a closet, for example, or a work table), should be located close to the walls and be extended as far as possible.
One of the best solutions is shelves on the walls, on which it will be possible to lay out and arrange all the necessary things. The main thing is not to overdo it.
Only proportionality and reasonable minimalism will help to make the narrow room seem spacious.
Accessories, decorations, light
When the furniture is arranged, you can do decorative decoration and listen to the simplest tips. So for a bedroom of 12 sq m it will be useful:
- Decorate it with mirrors. You can place one mirror on the wall above the bed, can be placed on one of the long walls, you can even hang on the ceiling. The main thing is to avoid two main mistakes. Do not place a mirror in front of the bed. At night, reflection can frighten out of habit, and even in the morning it is unpleasant to see yourself disheveled. And do not have the mirrors opposite each other, otherwise you get an endless mirror corridor, appropriate, perhaps, during fortune-telling.
- Decorate the bedroom with a picture.The feeling of spaciousness in the picture will visually expand the room, attract attention, distract from the general shortcomings of the room.
- Choose the right striped coverlet. So if the bed is near the end wall, the strips on the bedspread should be horizontal and, conversely, vertical, if the bed is near the long.
- Choose the right curtains. It is best that they be plain, light, but not tulle. If possible, the window as a whole should be enlarged.
The main principle of decoration is to remember that every square meter is important and not to clutter up the walls with unnecessary elements. Better one big picture than a lot of small ones. Better one big mirror than a few small ones.
In addition, you should take care of the light. Definitely not suitable:
- small lamps around the perimeter of the room - they clearly outline the boundaries and negate the whole effect of the spaciousness;
- a large bright chandelier - in its light it will be very clearly visible how asymmetrical the room is.
It is worth choosing several light sources, diffused, muffled, leaving dusk in the corners and enhancing the feeling of spaciousness, as well as a couple of sconces over the bed for comfortable reading and creating a cozy twilight.
If the room adjoins the balcony, this opens up additional possibilities. You can make a separate zone on it, into which to take out everything that did not fit in the bedroom. If the balcony is insulated, it is possible to arrange a greenhouse on it, make a dressing room, arrange a small study or a separate room for tea parties. You can use it as a continuation of the room by placing a wardrobe on it.
The basic rule is that the rest of the bedroom should be consistent with the balcony. Their design should be unified and not create dissonance.
The whole design of a narrow bedroom should be subordinate to this idea of proportionality, redemption of weaknesses and caution. Less sweeping decisions, bright colors, an abundance of souvenirs. Only harmony and minimalism will allow you to get an excellent result.
