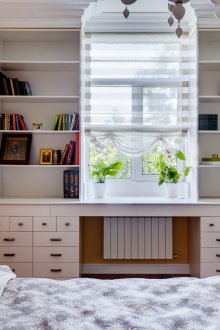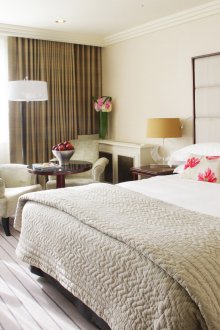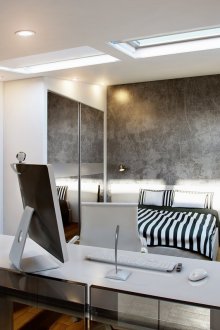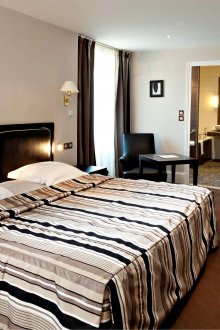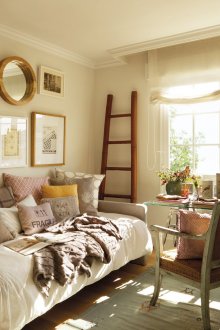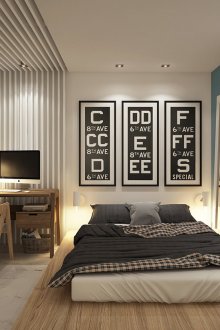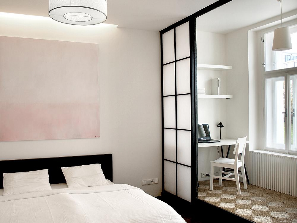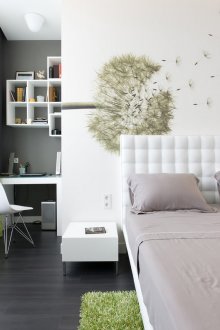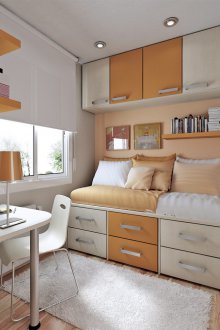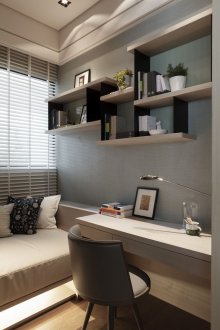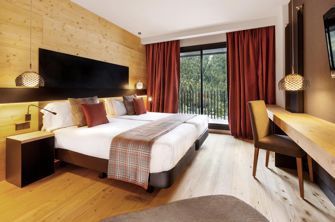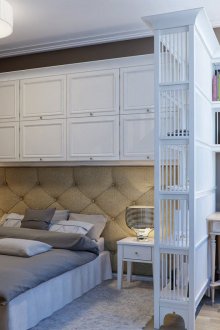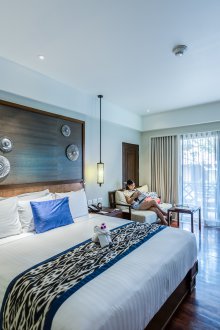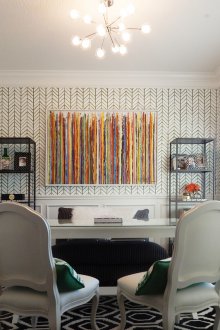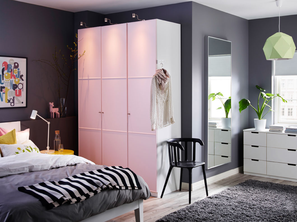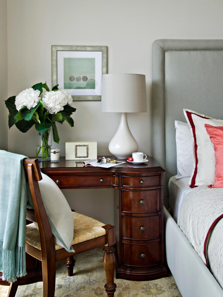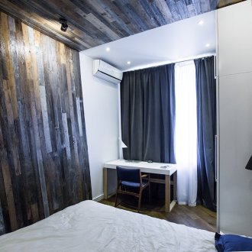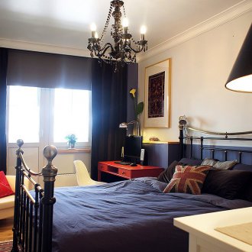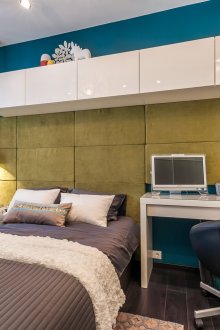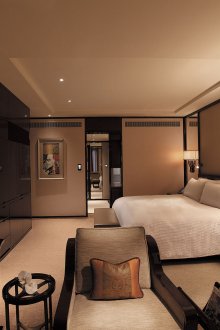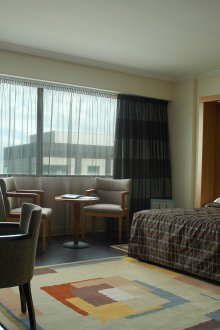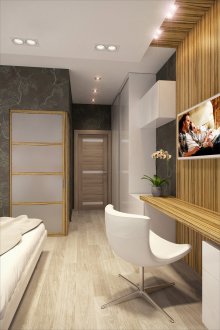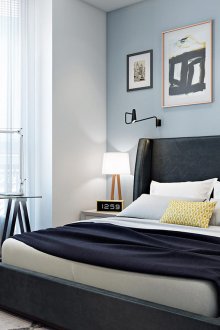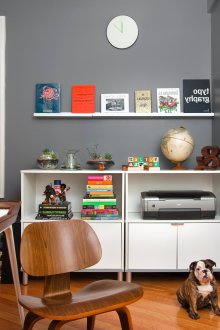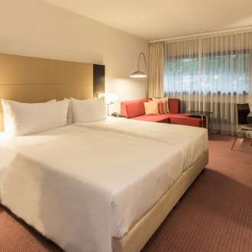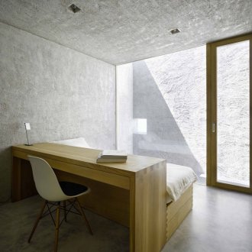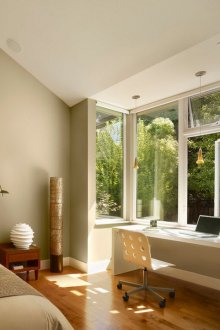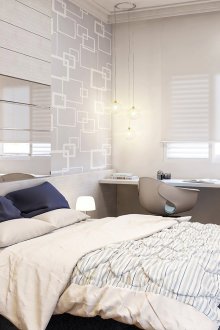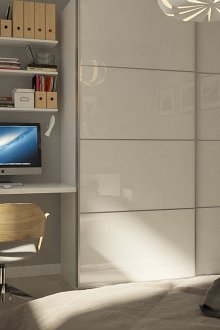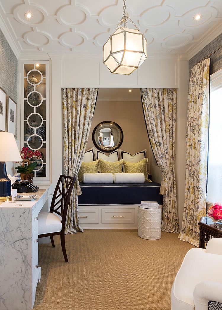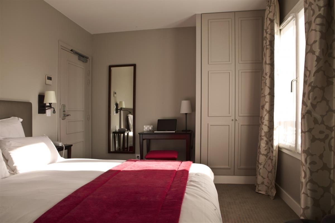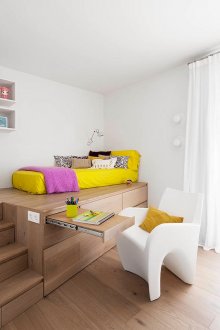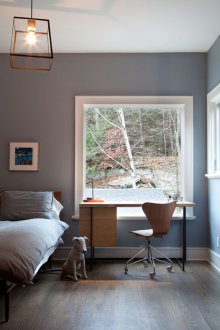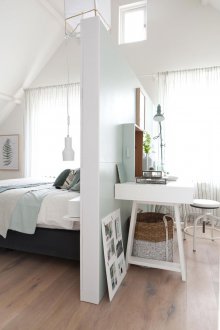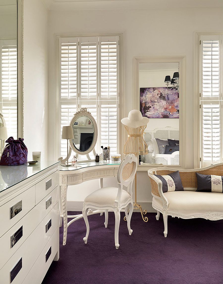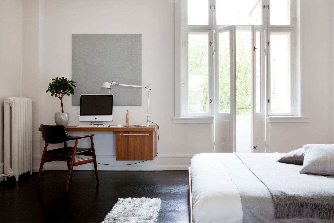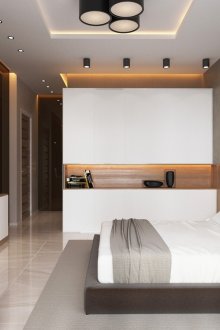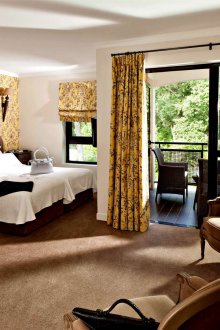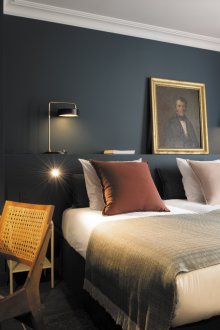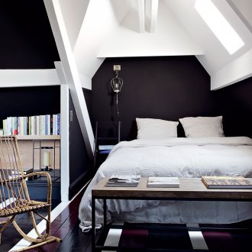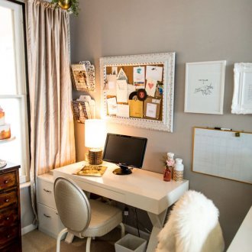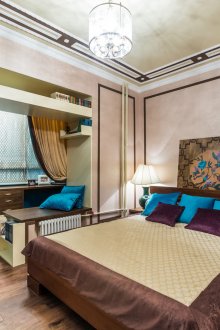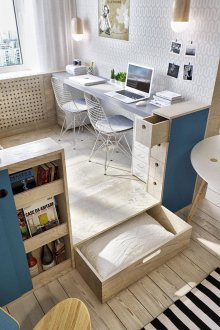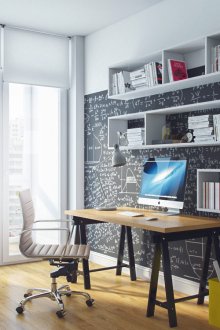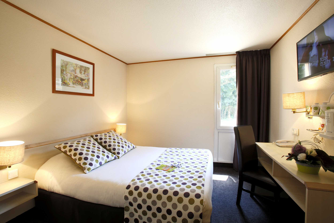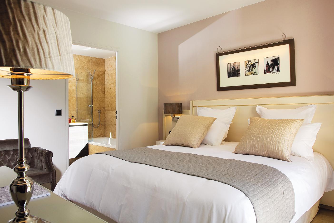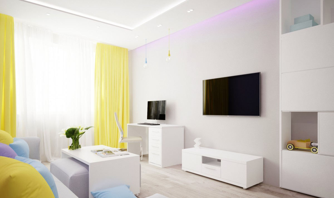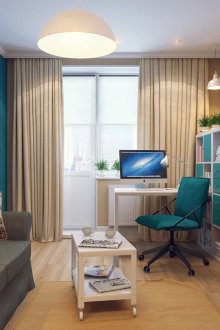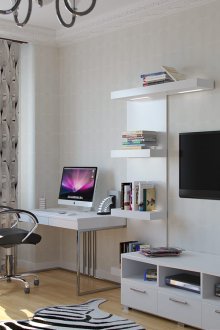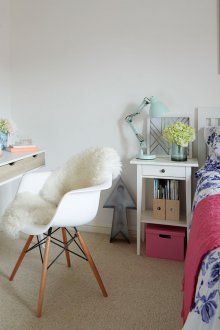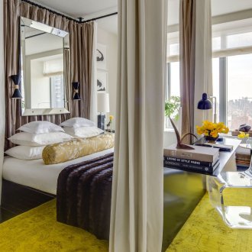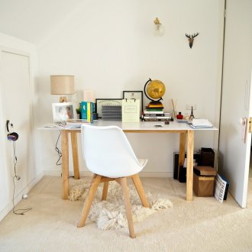Bedroom with study (52 photos): design ideas
Content
Thanks to the development of communication technologies, in particular, the Internet, many people have the opportunity to do their work at home. And this requires a certain place in the apartment. Not every house has such an area. Many projects propose combining several functional zones in one room, combining them into one common design. For example, combine a living room with an office. But this idea is not very convenient, since the living room is a frequently visited place in the apartment.
The ideas of combining the bedroom with the study will be much more practical. Such a room, for example, in 12 square meters. m, it is necessary to divide into two zones: one for sleep, and the second for the workplace, it should be near the window.
Space Distribution Rules
Where should you start when planning a room of 12 square meters. m? The most important thing is to determine the method of zoning space. One of the most important rules is to make sure that you fall asleep, you see a minimum of things related to work, and while sitting at your desk, do not overlook the bed, otherwise it will certainly invite you into its arms. The main focus of the working area is the window, so that your eyes do not strain into the dark, there should be enough light. Support this idea and you will get a comfortable room.
We will call the methods of zoning the space in the study room - the living room or bedroom:
- Separation of partitions. They can be solid or have various functional openings, doors. Such partitions can serve as racks, wardrobes. For example, on the side of the cabinet, place a bookcase, and on the side of the room in the partition, arrange a cabinet or place for a TV.
- Screens. If you do not want to clutter the bedroom very much and leave the opportunity to combine the room, then the use of light screens or curtains will be the best option. Their only minus is poor sound insulation.
- If you have a small room with an area of less than 12 square meters. m, it is recommended to use the method of zoning the space with color. There are tons of options for implementing this idea. For example, the work area can be painted darker than the bedroom area. The interior looks very nice and comfortable. The most harmonious is the room with the cutting of proportions 1: 2. But it is up to you to decide how much space to allocate for the office, and how much for the sleeping area.
- Different flooring. A simple and affordable option for sharing space. In the sleeping area, you can simply put a soft carpet.
Bedroom Design Ideas
Walls can be covered with any materials you wish. This can be paint, decorative plaster with protruding reliefs or wallpaper - both plain and inconspicuous patterns. Remember that this room is not only for work, but also for relaxation. Its interior should harmoniously combine an office for work and a place to relax.
Simple tips:
- lay laminate or parquet on the floor. Then in the sleeping area you can put a beautiful rug, it will become a designer decoration of the interior;
- pick up curtains with an unobtrusive and neat design. The curtain material can be any - light and flying or dense;
- Avoid the excess of pillows and ruffles with a colorful coverlet, they will distract you from work, make the interior too colorful.
Near the computer desk, you can successfully arrange the wall organizer. It takes up very little space, but for work it is a great attribute. Before your eyes you will have the most important thing for work, you will definitely not forget about your plans. The organizer will also decorate your room and become a highlight in it.
Furniture selection
It is carried out on the basis of those judgments which zone plays the main role for you. If the study is a priority, then focus on choosing a comfortable desktop and a comfortable chair. The decor in the interior should be kept to a minimum. More rigor and simplicity.
If you put the bedroom in the main place, then get a small table and a compact chair. The main element of the interior of the room will be a bed with ottomans and a wardrobe. It is worth making sure that the furniture design is combined with the interior design of the entire room.
Avoid cluttering your bedroom. Find two-in-one furniture. If you need to store a lot of papers in your office, select a shelf for them in a wardrobe or a bed with drawers. The amount of equipment can also be minimized, it depends on your needs.
Room lighting
The workplace in the office, as a rule, is located near the window, and the bedroom is in the back of the room. It is better to replace the usual chandelier in the middle of the ceiling with integrated lights. It’s easier to avoid shadows and to illuminate the desired area of the room. Mandatory is the presence of light on the left side of the table. Switches are most convenient to place at the door, near the bed and table.
For a berth choose incandescent bulbs with yellow light. For an office, set an invigorating white or blue fluorescent light spectrum. Select lamps and a table lamp according to color and design to the interior of the room. Everything should be in a single design and style.
Bedroom and study in a small room
What to do if the bedroom is small, does not exceed 12 square meters. m, and there is nowhere else to equip a workplace? Then you have to resort to all kinds of tricks of interior design to make the space comfortable and not overloaded.
For rooms of 12 square meters. m and less, there are many interesting ideas, among which additional methods of zoning:
- arches - a classic design trick. It is suitable for apartments of any size;
- podiums - great for small rooms. Their height ranges from 15 cm to several steps;
- furniture arrangement plan - it is not necessary that all the furniture stand along the walls, as most of us are used to. This design has many options. Some furniture elements can be installed in the middle of the bedroom, dividing the space, and the living room can be distributed into zones using two-sided fireplaces;
- shelves with many shelves, where you can put all the paper or necessary items, books, etc.
Focus on choosing compact and versatile furniture. To maximize the free space in the room of 12 square meters m, use these notes:
- Buy a convertible bed - place a wardrobe for clothes or books in it. In another design, the bed turns into a table that can perfectly serve as a desktop. Then there will be no need to zone space. There will be plenty of free space during the day.
- Build a wardrobe in the wall, and inside, select a couple of shelves for books and documents.
- Folding table designed for a laptop. It is built into a small closet. Upon completion of your work, you put a table and other working accessories in this cabinet.
For rooms of 12 square meters. m. It is very important to maintain coziness and homely atmosphere in the interior, despite the working environment. The color scheme is preferably created in bright colors. Use the idea of placing a small picture on the wall. It should not be too catchy, and at the same time, harmoniously fit into the general atmosphere of the room.
Living room with a study: how to combine
If your house has a living room, it can be combined with a study, freeing the bedroom for direct use. Room in 12 square meters. m is ideal for dividing it into zones. Equip your workplace by the window, it should be well lit - this is the main condition for comfortable work.
Many ideas for decorating a living room with a study can be found on the Internet, where there is a photo of such premises. 12 sq. m will be enough to make the space cozy. A suitable interior design will allow you to equip the areas in the room in the best way, they will be stylish and modern. The main thing is that they become comfortable with the owners of the home.
Using drywall racks and wood will help create a completely isolated and comfortable work area. The size of the room from this will not visually decrease. Often used in the design of the cabinet in the living room, suspended ceilings, their height must necessarily be different, which contributes to the creation of a home mini-office.
The ideas for arranging a study and bedroom or study and living room are completely different. If you find it difficult to decide for yourself, ask for help from an experienced designer. He will tell you how to make zoning of rooms the most convenient and efficient way.
