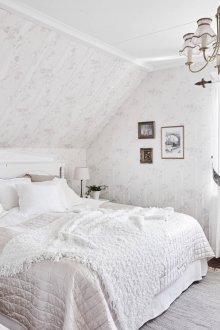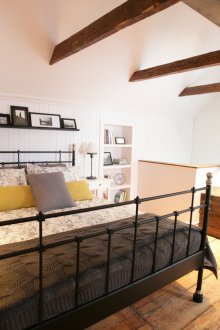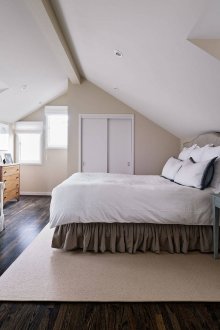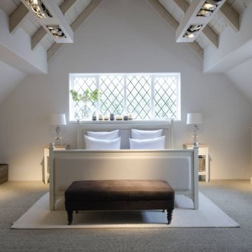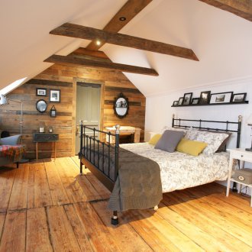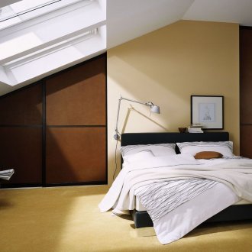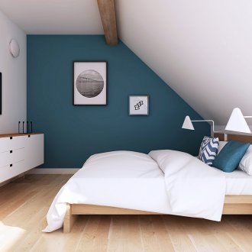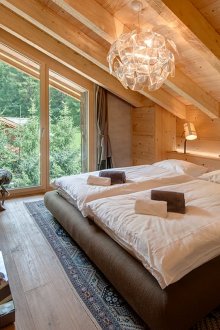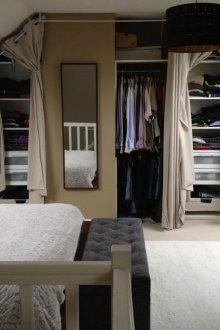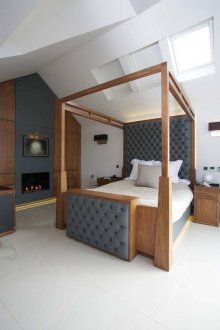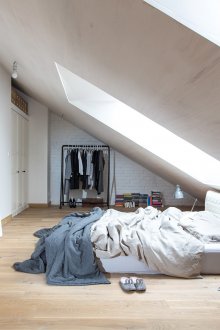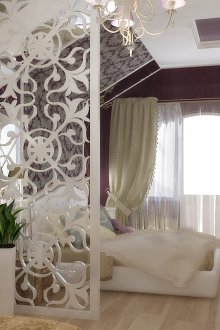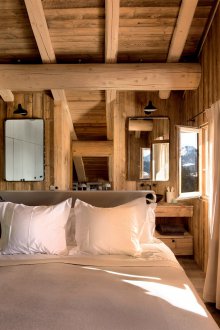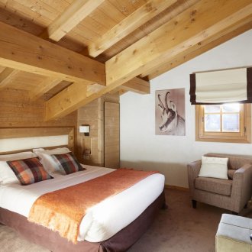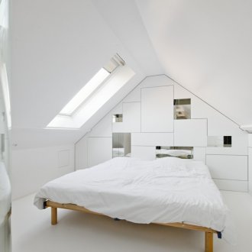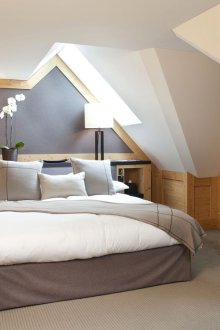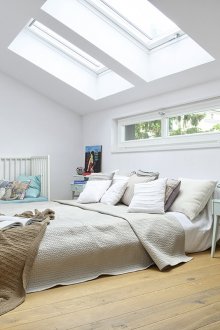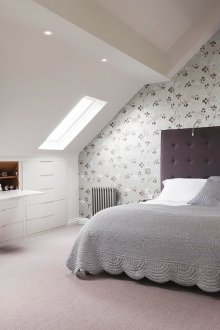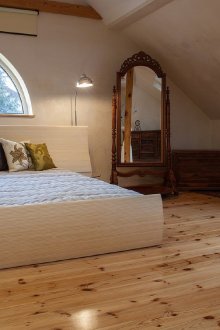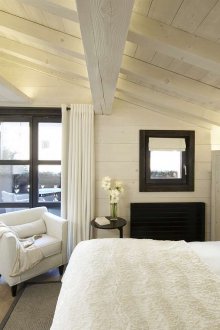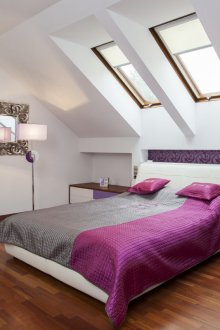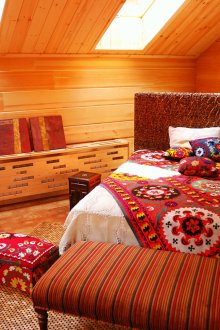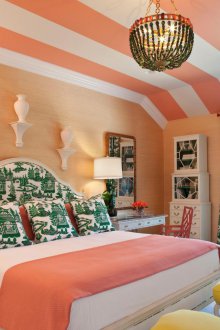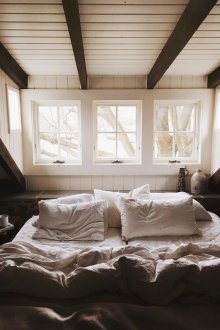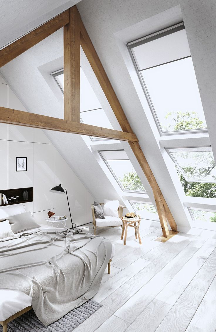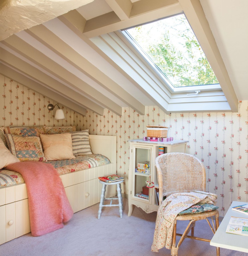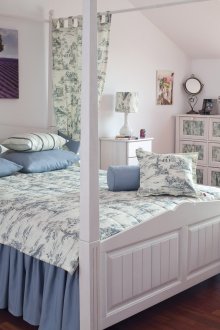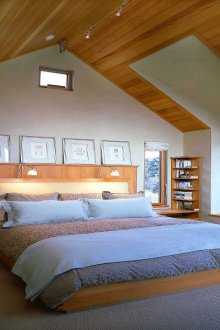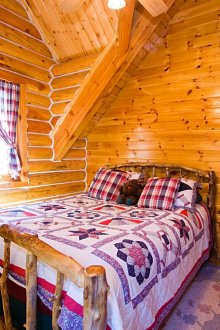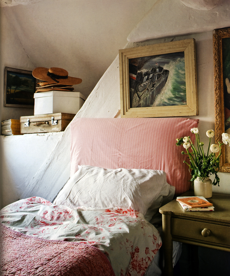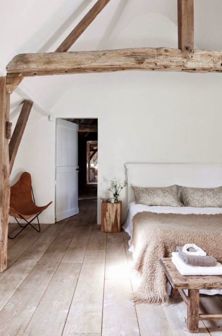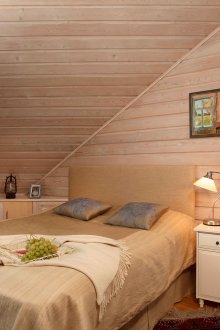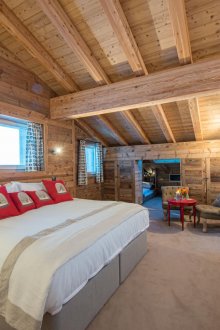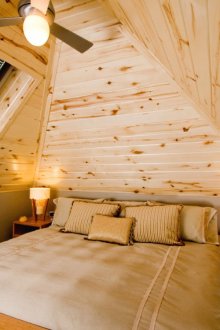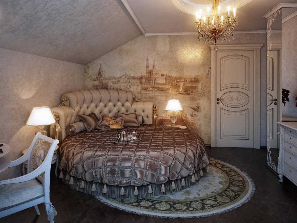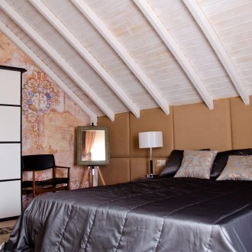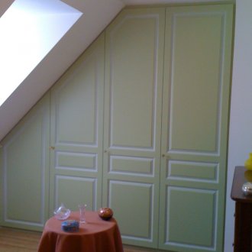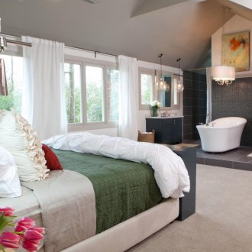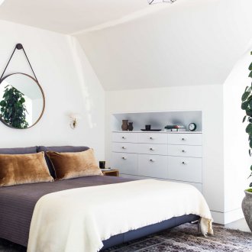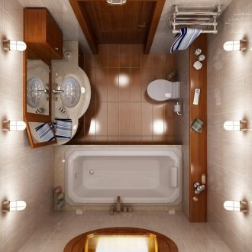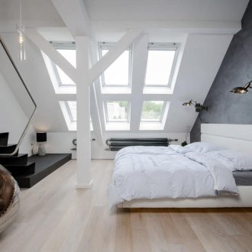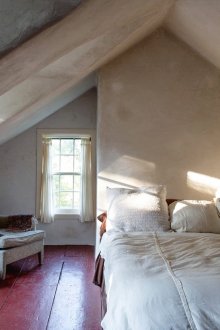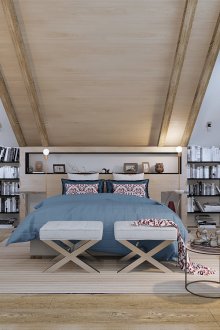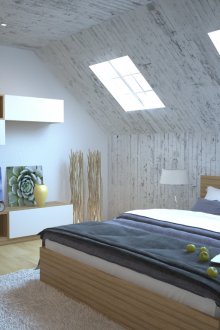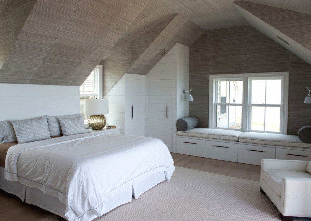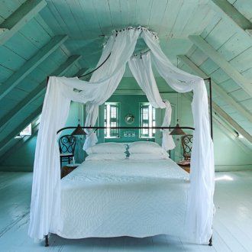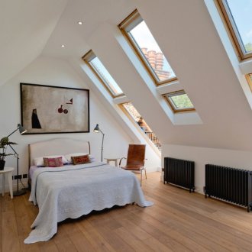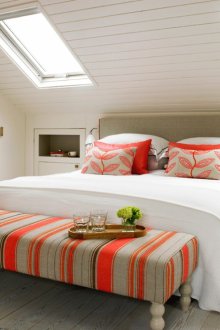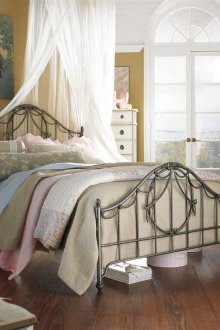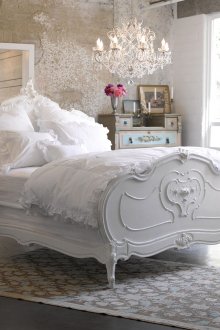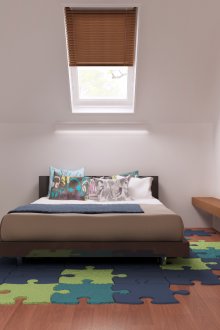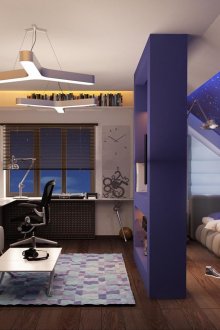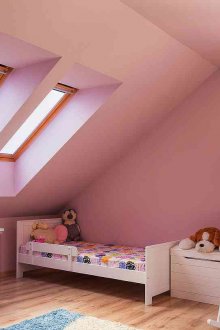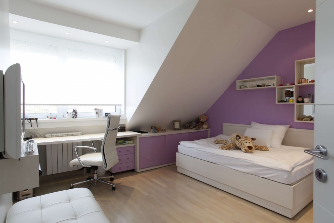Attic bedroom (54 photos): layout and interior design ideas
Content
In past centuries, mansard houses were intended for poor people, but now the situation is different. The bedroom in the attic is a non-standard and at the same time romantic solution, which has many options for execution.
All attic floors have a special geometry, which will have to be reckoned with when designing the interior and future design solutions. Slanted ceiling and walls, narrow aisles, in other words - lack of space. But limited space will not be a problem if you build your project correctly in advance. We offer you turnkey solutions for arranging the attic in your home.
Specialist design
The attic project most often causes difficulties in the ergonomic part: how to arrange furniture more convenient, how to solve the lighting problem, how to transfer pipes and ventilation, so as not to disturb the integrity of the house and fit into the design, etc.
When transferring pipes and ventilation shafts, it is recommended to contact specialists who will solve these issues by organically fitting them into the interior and taking into account your ideas.
When arranging furniture, you need to calculate every centimeter of the attic space:
- Under the roof slope, it is best to install a bed by turning the head to the low wall;
- Tall cabinets are replaced by modular ones that easily fill niches;
- Attic bedroom - most often a project in the style of minimalism. Use small dressers and compact cabinets;
- The most romantic and fabulous place - at the window - is perfect for setting a table.
Do not put furniture close to each other - save space, avoid massive furniture, for example, a large dressing room, if it is not suitable for the chosen design and takes up too much space.
When painting walls and choosing wallpapers, stay in light colors. Bright colors are suitable for painting the central part of the room. To visually expand the room, you can paint its highest part in a contrasting color.
The attic bedroom can be decorated with various accessories, creating a single style for the entire interior. Vertical paintings on the walls will make the space of your attic space larger and deeper and suitable for any design.
Because of the inclined walls, the light from the attic windows is always reflected on the floor, so it is important not to make the room even darker by incorrectly designing the windows. Choose curtains from flowing fabrics of light tones. Windows should open fully to let in as much sunlight as possible.
Provence style bedroom project
The style of provincial France is Provence, one of the best ideas for the interior of the attic bedroom. This is comfort, simplicity and measured design, which preserves pacification. This style is characterized exclusively by wooden furniture and floors. Often, furniture made using the technique of artificial aging and decoupage is chosen, which gives the decoration a cozy atmosphere of antiquity.
Provence is replete with brown, white, red and yellow shades, it is inherent in floral prints, landscapes of lavender fields, elegant handmade accessories. The walls are casually plastered, if you decide to glue the wallpaper, then choose small and delicate floral prints and ornaments.The ceiling in such a bedroom is hemmed with lining, the beams are not painted or wrapped in white.
Provence is a gentle, floral and airy design, natural naturalness and natural beauty. All textile products should be simple, without complicated draperies and excessive pomposity.
Country design for a bedroom
The country-style interior, first of all, implies a relaxed rural lifestyle. Simple but durable furniture, an abundance of textiles and jewelry made with love. Country is not compatible with minimalism, it is chosen by those who like to surround themselves with small things: photographs, embroidery, crafts, applications, etc.
For this style, only environmentally friendly materials are chosen: wood, cotton. Furniture sometimes looks rough, it can be wicker or wooden, forged or carved. The classic country solution, of course, is the fireplace, which will betray even more comfort to the rustic style.
An important element is textiles: cotton sheets, floorboards, sheepskin carpets, patchwork bedspreads, checkered plaids, small pillows. In country style, it is customary to abundantly decorate walls: paintings, antique clocks, pine wreaths, panels and more. Wallpaper is not bright, in a colored strip or flower, embossed wallpaper is popular.
Classic project solution
Classics always remain modern, it is characteristic for the design of the attic bedroom. Grace, solemnity, wealth, chic, harmonious and impeccable elements of palace luxury are the key ideas of a classic interior.
If you have chosen a classic finish, then:
- The floor is made of high-quality natural materials such as marble or wood;
- For the walls, a floral range of noble colors is chosen - all shades of white, olive, burgundy, blue and green;
- Choose furniture made of valuable materials, decorated with carvings or precious fittings.
The classic attic bedroom is heavy draped curtains of gold, beige, cream shades. You can put a dressing room in the bedroom that will add chic and elegance. The canopy is often used in the decor.
Art Nouveau layout
Also, the upper floor can be made in the style of a loft. This style has its own special industrial accent:
- Brick walls, lack of wallpaper;
- Open pipes and ventilation system;
- Roughly applied plaster;
- Multifunctional model furniture and many metal parts;
- Copyrighted, rare accessories, often made by hand (posters, collages, posters, graffiti, etc.).
This option is suitable for attic spaces of a spacious type, with sufficient daylight.
For a small attic room, a layout in the style of minimalism is perfect:
- Laconic and flexible forms of modern materials;
- Transforming furniture;
- The minimum number of colors, and one of them is usually white;
- Painted walls.
Shabby chic style
Shabby chic is a fashionable solution for designing your bedroom on the attic. The main advantage of this choice is that you do not need to buy expensive accessories. Shebby is femininity, lightness, airiness, design is close to Provence, but has its own distinct features:
- Negligence, aging of furniture;
- Forged items;
- An abundance of textiles, lace, ruffles, ornaments, glass elements, etc.
Shabby chic furniture is always pastel or white. Often, furniture covers are put on furniture; images of birds, butterflies, flowers are used in decoration. The bed is the central figure of the whole room. Metal beds with a beautiful wrought-iron headboard or wooden beds made of light materials are suitable. The rest of the furniture is artificially aged or found in existing antiques and painted in suitable colors. A great addition to the style of shabby chic will be the dressing room.
Shabby is a special choice of bedding.White, delicate pastel colors, ivory, from materials - cotton and linen. Lingerie is decorated with lace and frills, here you can use a variety of ideas, for example, crocheting pillowcases for small pillows. Satin and silk underwear are not suitable for shabby; choose muted tones with elegant embroidery.
The Shabby interior includes many accessories: carved frames for mirrors, many photos in wooden frames, exquisite vases and candlesticks, bright flowers in white pots, lace napkins and more. A striking decision among the pastel shades of the style of shabby chic will be fresh flowers in the form of small bouquets of field plants.
An interesting solution - a children's bedroom on the attic
Children love small rooms, because it’s good to hide in them, they like to climb stairs in search of adventure in the attic, so a children's bedroom in the attic is an ideal design solution.
Firstly, the child will be able to retire in the house, stay in silence. Secondly, the non-standard attic geometry provides space for creative implementations, a child can decorate the bedroom with his own jewelry.
It must be remembered that the child needs the right lighting. Special dormer windows which the child cannot open independently can help with it.
The attic of any home with its non-standard geometry will provide an opportunity to realize your various ideas. Do not forget that you can visually expand the space using light shades and additional lighting.
