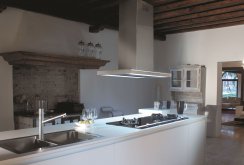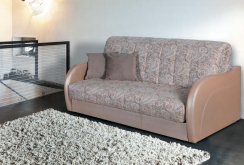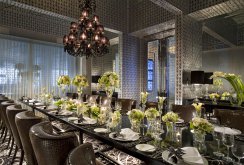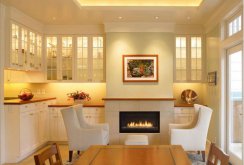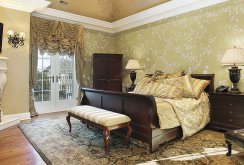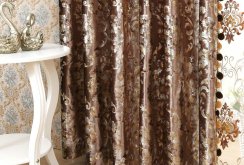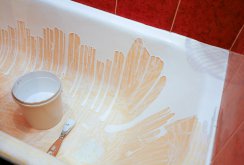One-room apartments: how to equip a small interior
One-room apartment in comparison with the studio apartment is divided into zones by stationary partitions. The room includes a kitchen, a corridor, a bathroom, a room, and sometimes a pantry. Often such small-sized dwellings have a balcony or loggia. The sizes of typical one-room apartments used to be 28-32 m2, in the future the area increased. Currently, the odnushka area can reach 65.2 m2, where the kitchen is at least 7 m2. The small area creates big problems with the placement of household items, the arrangement of furniture and, as a rule, the dull, boring interior.Layout
Despite the small area, a small-sized apartment can be turned into a cozy, functional, attractive home. Comfort and originality can be created with the help of a competent layout, a correctly selected gamut of colors and decoration. Any option that will save territory, visually increase it, and proper placement of furniture items will be the best solution for owners of an apartment with a small area. To create convenience and comfort, you can use the following tips:- the union of functional areas in one room, that is, the creation of open space, with the exception of the bathroom;
- widening window openings for more natural light to make the room appear more spacious;
- use of the play of light: white ceiling, light walls and dark floor;
- the use of several local lighting devices and backlights separately for all functional segments of the room;
- gloss on the ceiling;
- several mirrors on the walls;
- getting rid of unnecessary unnecessary things;
- the use of functional wall decor to accommodate some items;
- Built in furniture.
Styles in the interior
For small apartments, not all interior styles are suitable. The most suitable of them are:- Classical. In this style, proportions, naturalness, regular shapes are respected. The walls are decorated in warm colors, wallpaper made of paper or fabric, parquet is more suitable for the floor.
- Minimalism. Differs in simplicity of forms, right angles and a minimum number of objects. For the design of the walls, various types of raw materials are used, which include wood, brick, plaster. The colors used are light, mainly with a contrasting base. Blinds are placed on the window openings.
- French.A style that unites spaces through the demolition of partitions between all rooms. Aquariums, racks, screens act as partitions. European-style furniture items are used multifunctional, occupying a minimum area.
- Vanguard. A style that everyone knows is a combination of incongruous. Here you can show unbridled imagination, combining bright saturated colors and various forms. Walls can be painted in various colors without using dull shades. The unique look of the room is created by bright curtains, interesting furniture elements, contrasting laminate.
- Functionalism Ideal for small apartments design in the style of functionalism. Style does not tolerate accessories, paintings and other items that do not carry a functional load. Only practical elements necessary for comfort and coziness are used. Additional area appears due to folding tables, sofas, chairs, transformer furniture.
- Shabby chic. Budget option for a small apartment. "Shabby chic" is the name of the style in a different way. It is appropriate to use old furniture, which can, for example, be painted white, decoupage, that is, specially aged, using sand. At the heart of the style are a variety of accessories, soft materials, a large number of indoor flowers and certainly a creative mess.
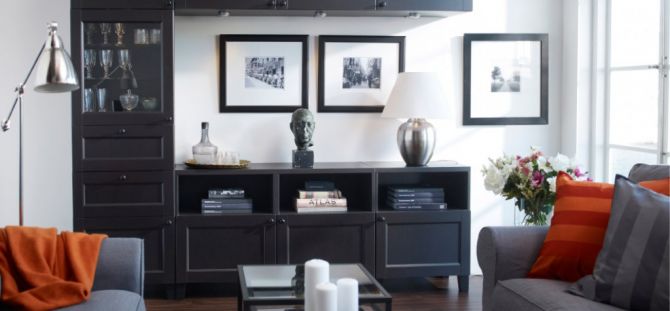
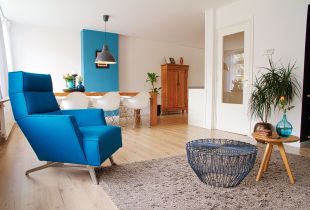 How to make inexpensive repairs in a studio apartment? (58 photo)
How to make inexpensive repairs in a studio apartment? (58 photo)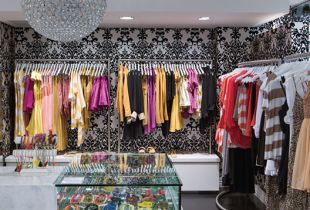 Spacious wardrobe in a small room: storage features
Spacious wardrobe in a small room: storage features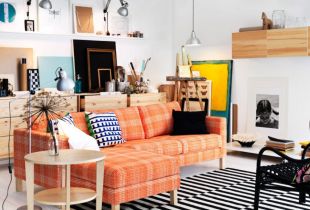 Extension options for one-room Khrushchev
Extension options for one-room Khrushchev