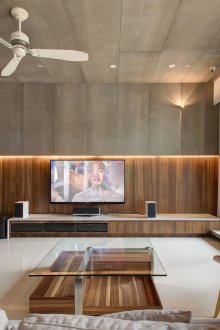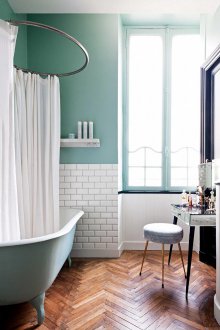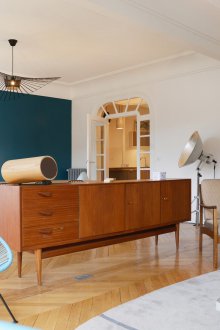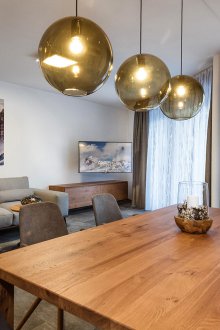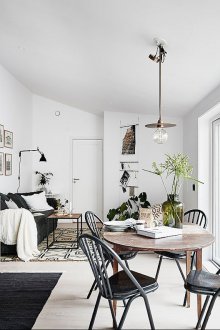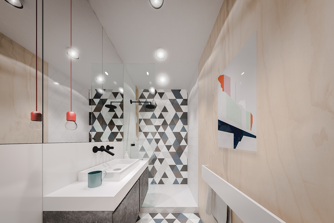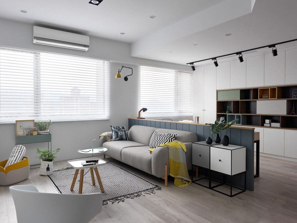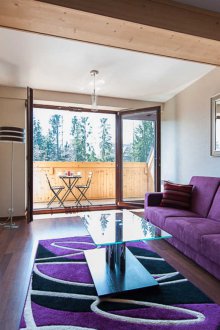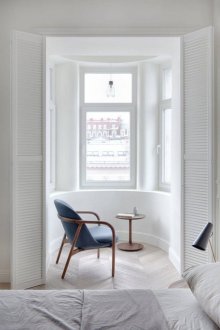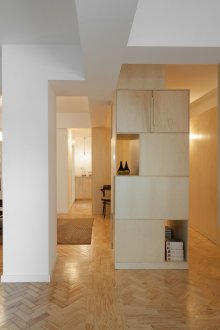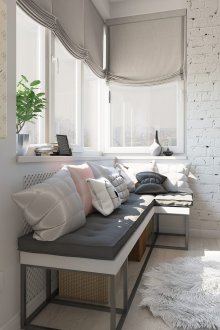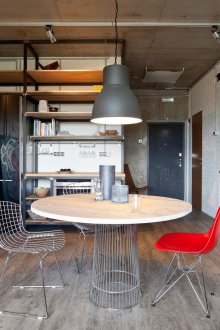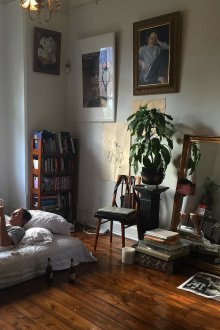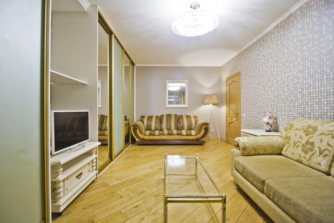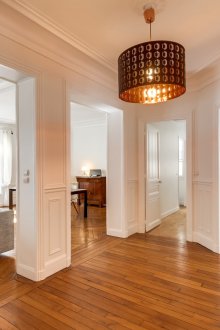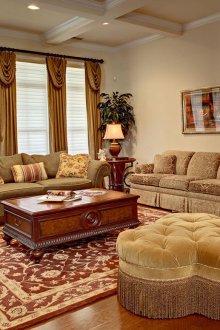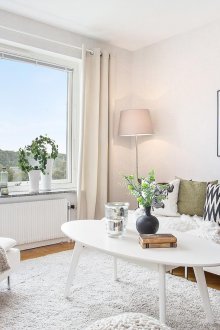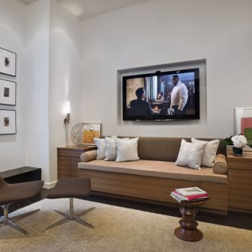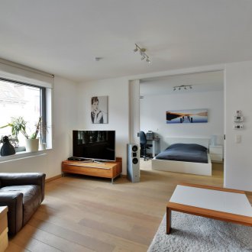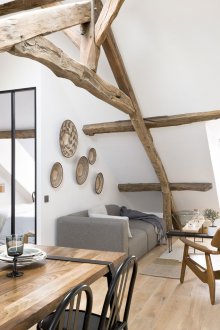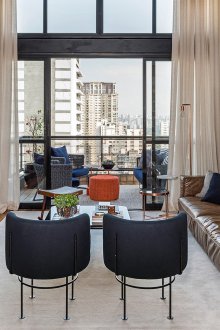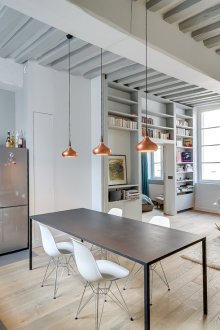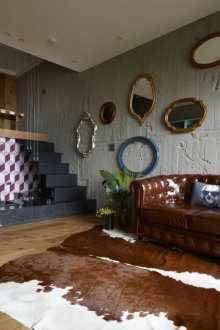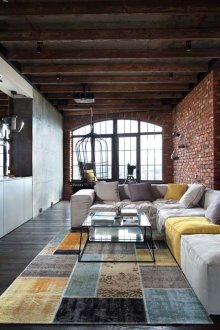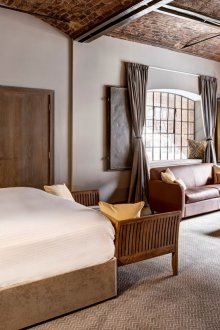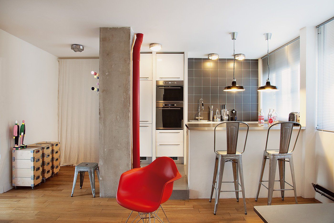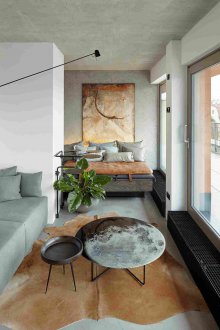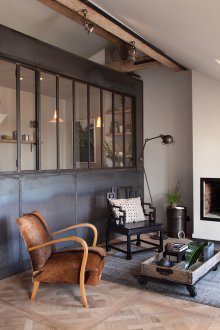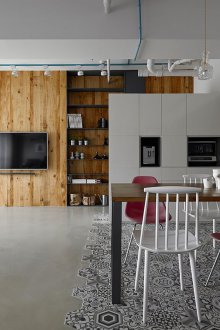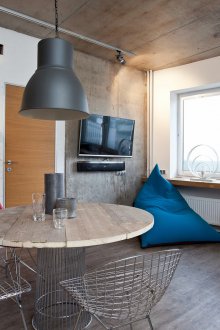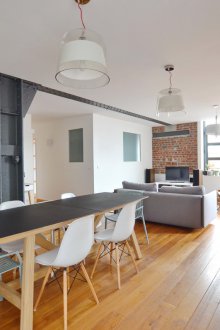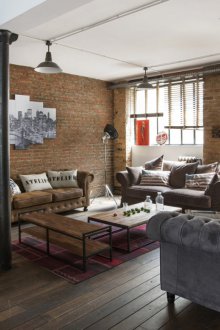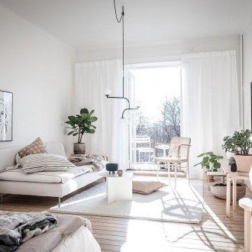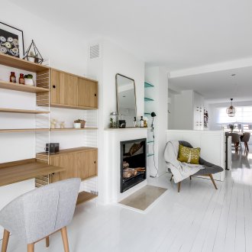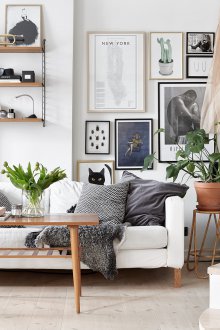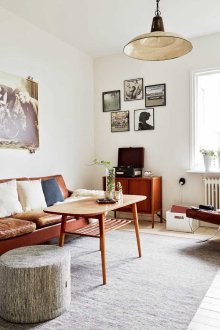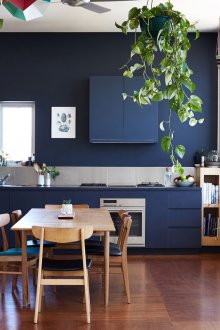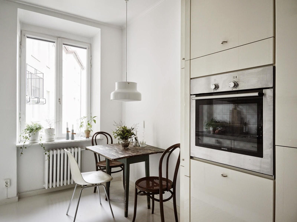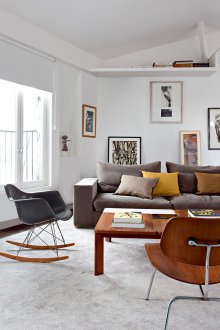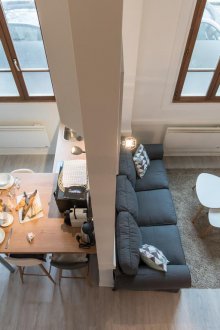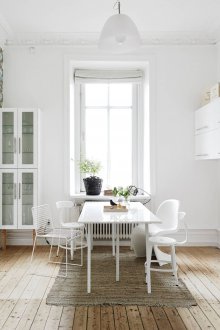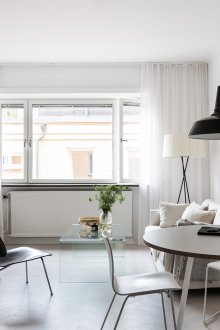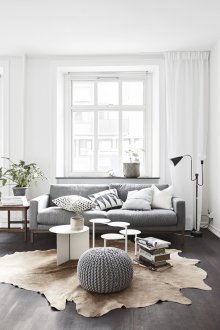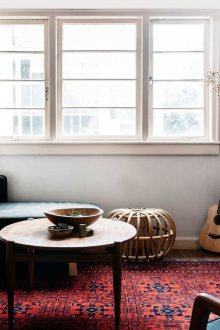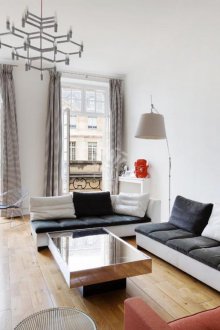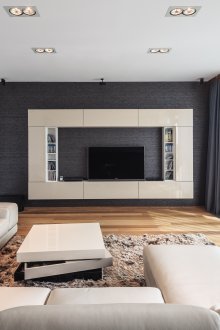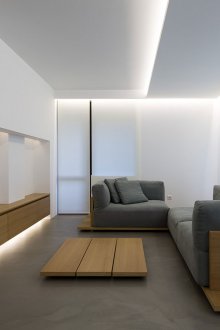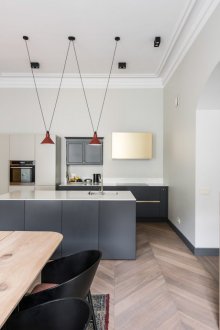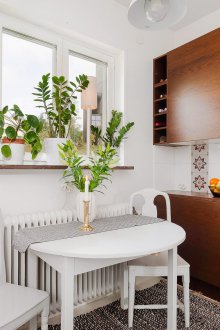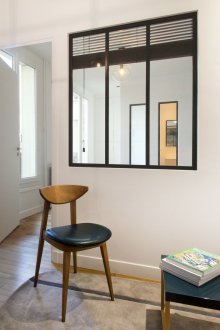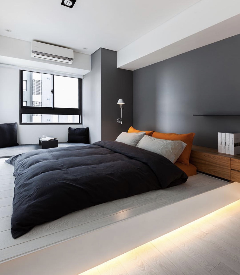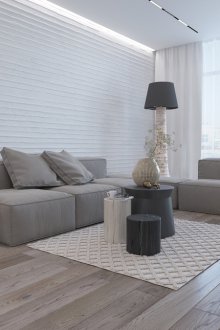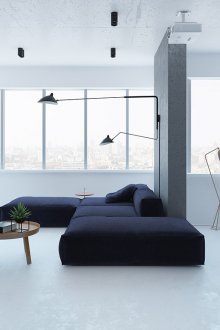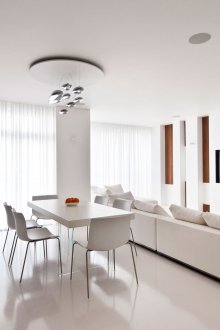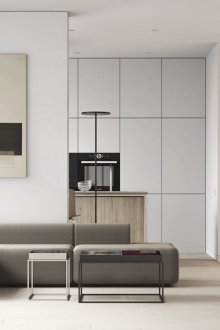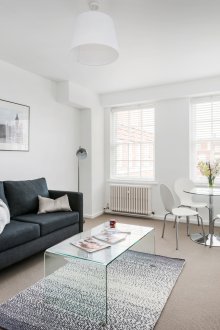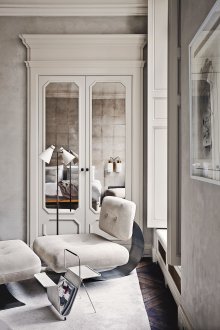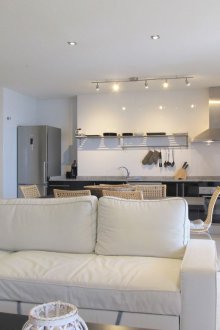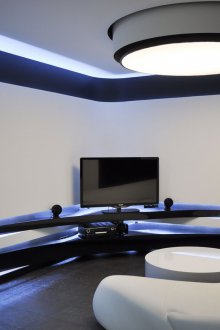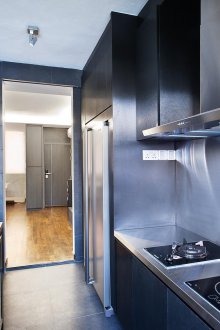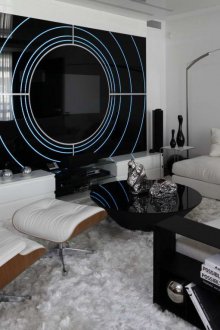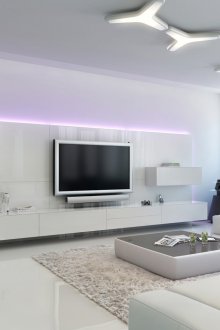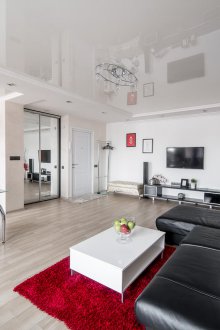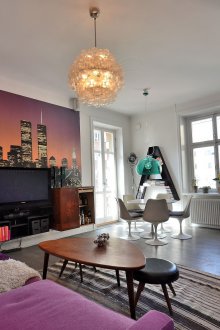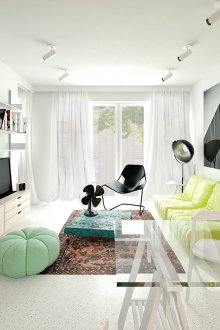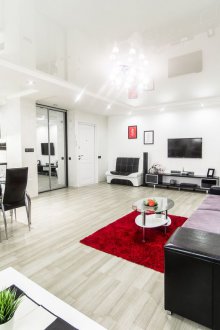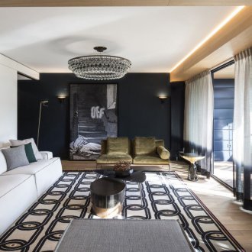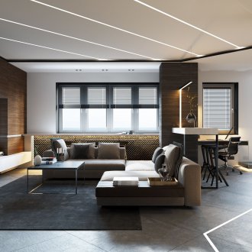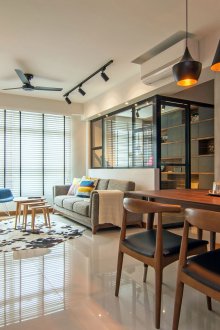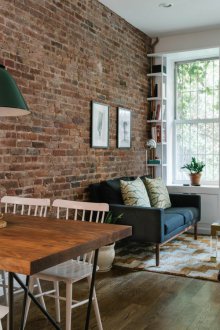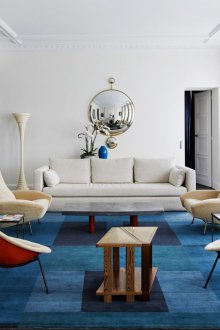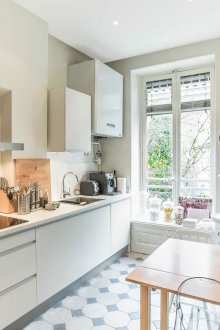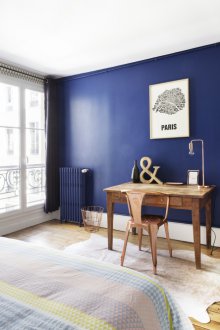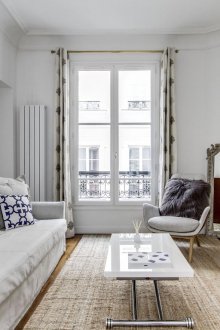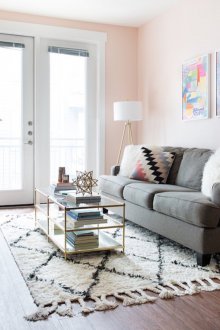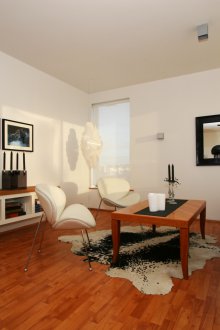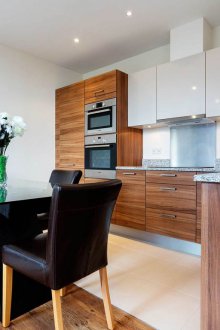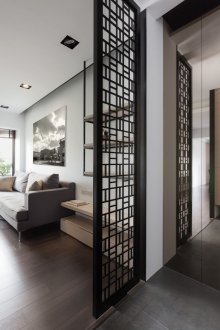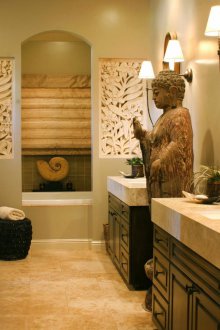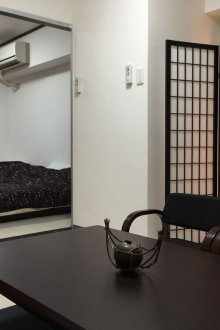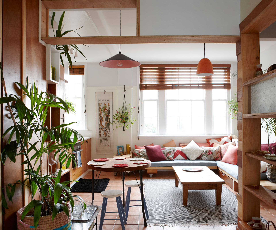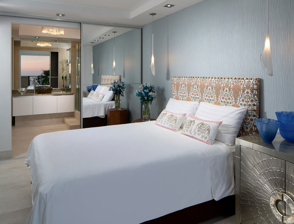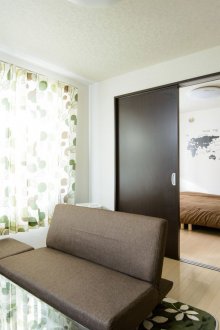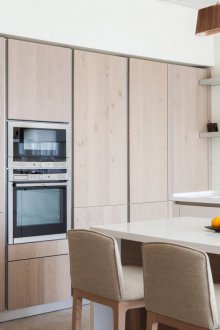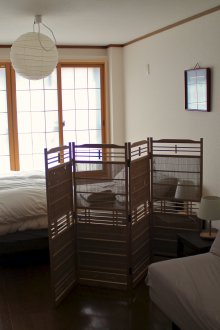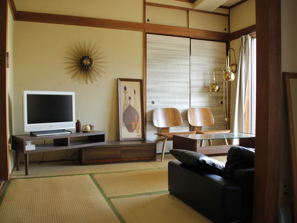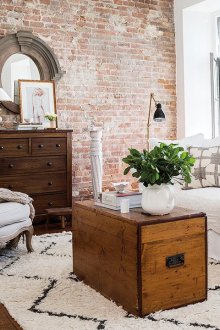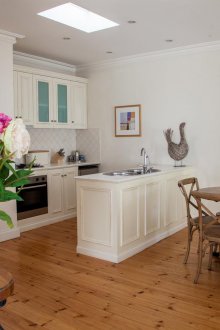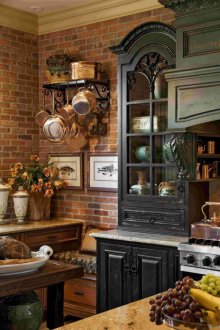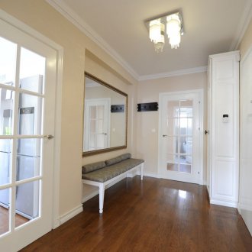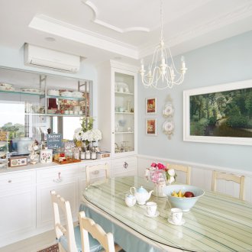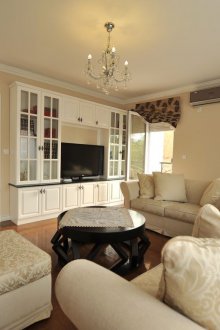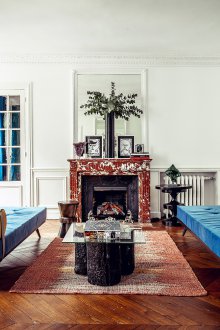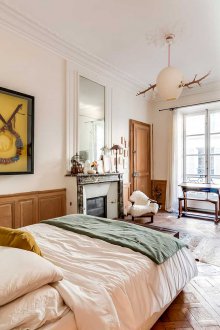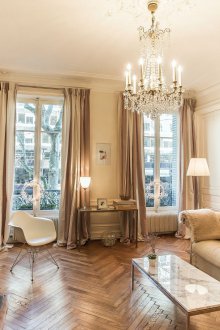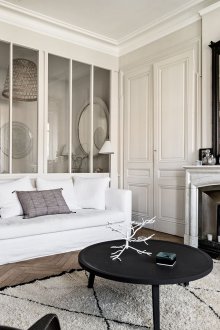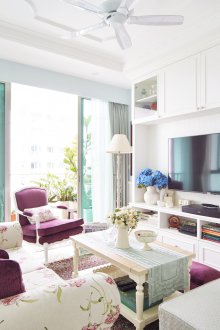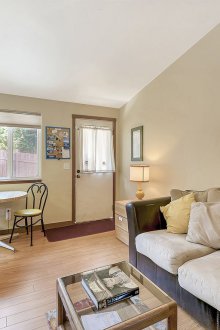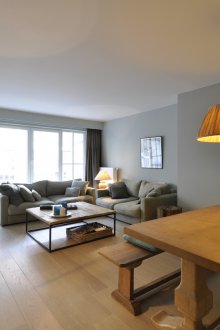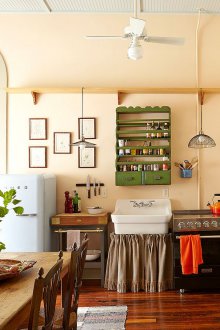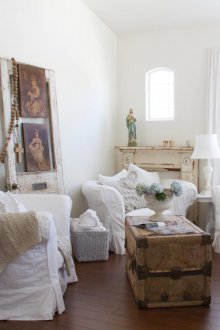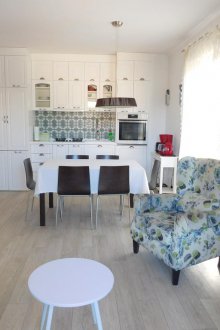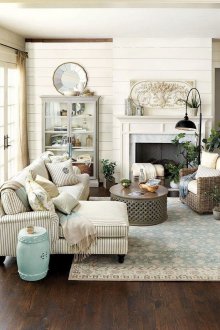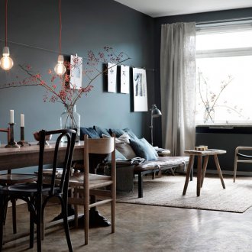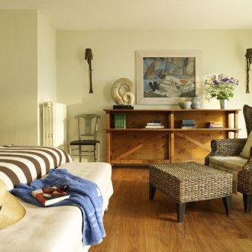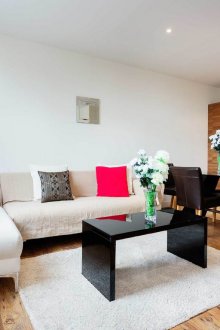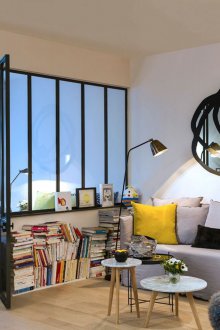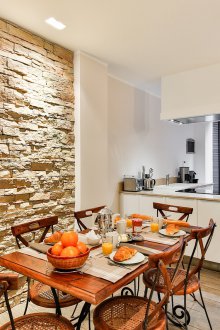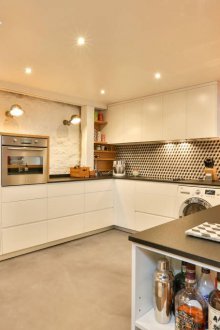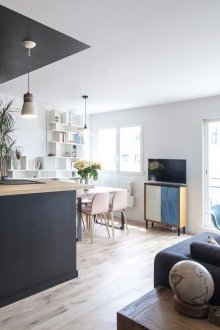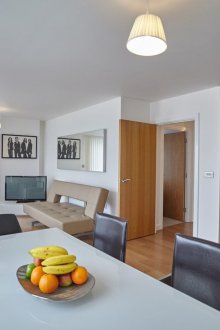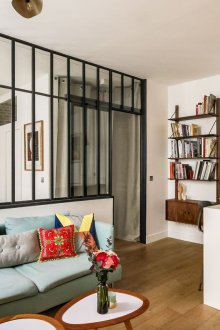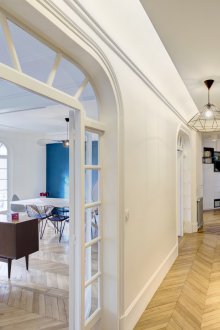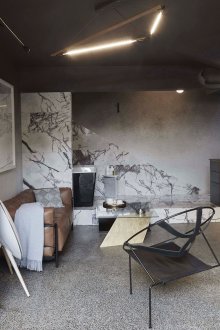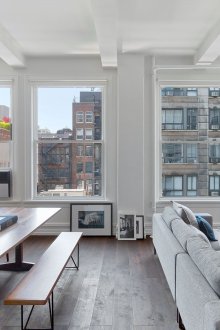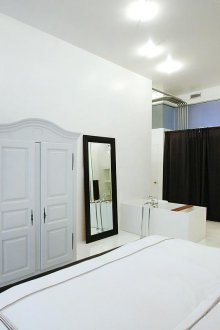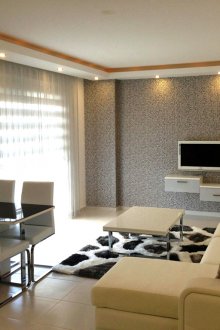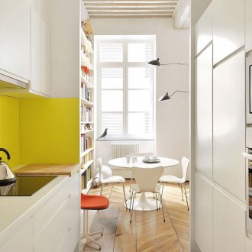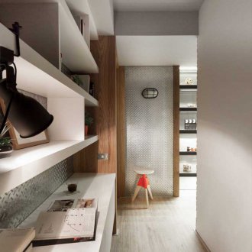Interesting styles of one-room apartments: the best options (120 photos)
Content
The styles of one-room apartments differ primarily in their thoughtful design, because in the first place in rooms with a limited area is, of course, the comfort of residents.
Even if there are no ideas about a particular style, you can make mistakes in the layout of the space itself:
- Lack of zoning. The studio apartment is primarily distinguished by the fact that it needs zoning like no other room. If you forget about it, don’t stylize the rooms, it will look like a room in a hostel in which people who travel here live.
- Incorrect zoning. It is most logical to break down zones in a room - the main task in the design of a studio apartment. Otherwise, it will look strange, almost absurd. So, to install a bed close to the door is not an original solution, but an incorrect zoning, since it is in the way of every incoming person and represents the most intimate look. To place a bed next to the kitchen is also not original, but illogical - lying in bed, you hardly want to watch someone cook, and you can stain bedding with grease.
- Lack of thoughtful lighting. Lighting in a small apartment not only has a purely practical meaning, but also affects the perception of space. Light is a powerful highlighting tool. One lamp will lubricate zoning efforts, nullify them.
- Lack of functionality. Bulky old tables and chairs, grandiose sofas from the Baroque or the Renaissance in a small apartment will not make the impression that they should. Instead of looking solemn, a bit theatrical, returning anyone who has entered the atmosphere of past centuries, they will seem corny too uncomfortable, too big too pathos. In a small apartment, functionality should be at the forefront - use every centimeter wisely, each piece of furniture should carry primarily practical meaning.
- Lack of use of the upper part of the space. Studio apartments often have high ceilings, but they forget about this, doing the decoration of the floor and furniture standing on it. Shelves can be an excellent solution to problems with storage space.
All the styles that are used to design one-room apartments everywhere rely on functionality, on the rational use of space and only last but not least on beauty - although it, of course, should not be completely forgotten.
Features of the modern loft style
A one-room apartment in the loft style is a solution that has long become a kind of modern classic. Style was born in the forties of the twentieth century in America, when former factories began to actively adapt to housing. What was a designer’s nightmare became fashionable over time. The room should be:
- High. If the ceiling has let us down and the apartment does not seem spacious and echoing, you can always go along the standard path and paint the floor dark, and the walls and ceiling light.This will visually make the apartment more spacious.
- Open. The interior design of a studio apartment in the loft style does not tolerate any partitions. Only the bathroom is fenced off, the rest - the absence of screens, curtains and other tricks with an attempt to divide the apartment.
- With masonry walls. You can put real bricks, you can use tiles, you can even stick wallpaper with a pattern.
- With concrete covered floors. If concrete is not pleasant, it is possible to put a monophonic dark laminate.
- With a beamed ceiling. If the beams cannot be made - they reduce the already low height, you can simply paint it white.
The main gamut should contain white, gray, terracotta color.
Design may be as follows:
- furniture - metal shelving, office chairs, leather sofas;
- the aisles between the furniture are wide, generally more free space;
- lighting - as bright as possible, industrial-style lamps, roller blinds;
- accessories - really bright, playing the role of peculiar spots: graffiti, posters with musical groups, reproductions of paintings by contemporary artists, you can even traffic signs.
The loft is well suited for those who love modernity in styles, love more free space, light and possibly fewer things.
Scandinavian style in urban apartments
One-room apartment in the Scandinavian style - the concentration of reliability, quality and simplicity. It also implies a lot of empty space (like most options for one-room apartments). The room should be:
- Open. Ideal for a studio apartment - only the bathroom should be fenced off.
- Decorated with natural materials. A tree is best. You can use a stone. Tiles, parquet, laminate for parquet, walls lined with lining or tiled with natural stone.
- As bright as possible, therefore, the apartment should have large windows with wooden frames either without curtains at all, or with curtains that can easily be opened and opened.
Scandinavian style in the interior of a one-room apartment implies the prevalence of white. Everything should be decorated in light colors, only light wood is allowed, both natural wood color and painted white (or specially selected varieties with the maximum light wood).
Design should be as follows:
- functional furniture - also white, preferably made from natural materials or at least finished with them; a striped print is also allowed in light colors - gray, blue, beige are well suited;
- accessories - mirrors, porcelain, family photos, everything is decorated in natural materials and, preferably, combined with a marine theme.
The area of the apartment should look larger as a result than it actually is. There may not be a minimal amount of furniture, but using it too much and clogging up space is a bad idea.
Minimalism and practical arrangement of space
A one-room apartment in the style of minimalism - the singing of functionality and space. The focus is on the comfort of living and the most rational use of the space of the apartment. The room should be:
- Open. Partitions should not be, but the size of the apartment can be any. Minimalism looks equally good in a tiny apartment of twenty meters, and in a spacious forty-five. She also does not have to be tall.
- Finished with the most convenient care materials. The walls are painted with washable paint or laid out with bricks, the ceiling is painted, a laminate is laid on the floor, which is enough if you just wipe it.
The design of a one-room apartment in the style of minimalism implies that the main color is white (maximum pastel and beige shades are acceptable).It is allowed to highlight one of the walls, painting it in a bright warm color, but you can do without it. In total, the room should have no more than five colors - in everything from wall and floor decoration to print on textiles.
The design should be as follows:
- furniture - the best functional transformers, and as little as possible, without smooth lines, with sharp edges;
- lighting - let in daylight as much as possible, large windows, artificial lamps of simple geometric shapes, but better built into the ceiling;
- accessories - at least, you can do without them at all.
Minimalism does not allow any trinkets. Any thing should have a purpose, accessories should have one. If it is a vase, then there are flowers in it. If it is a frame, a photograph of a family member is inserted into it. If this is a book, then it is often read.
The one-room studio in the style of minimalism should ideally be furnished with a sofa that turns into a table, a wardrobe, in which everything fits, and a bar counter where you can cook, have dinner and in which you can store spices.
But each design, of course, allows for variations and specific solutions.
Comfort and coziness in hi-tech style
A one-room apartment in a high-tech style is another hymn of functionality, which is sung in the surroundings, similar to the interior of a spaceship. Translated from English, “hi-tech” means “high technology”, therefore the apartment must be furnished with the latest technology.
The room should be:
- Optional open. High tech allows partitions if they are made of metal and glass. Also, the size of the apartment can be any.
- Decorated in materials that are easy to wash and clean. Bulk concrete floors or laminate. The walls are painted in the same color or imitate brickwork.
A one-room apartment in this style can be made in contrasting colors - black, white, metal.
The design should be as follows:
- furniture - cabinet, hard, made of metal with glass inserts;
- lighting - built-in to the floor, ceiling, walls, instead of curtains, roller blinds are used;
- accessories - either completely absent or reduced to a mirror and a flower in a pot.
The main feature of the style is the most modern technology. It’s better to install a large plasma panel, to equip the kitchen with a combine harvester, a coffee maker, a microwave, a sandwich maker and hundreds of other useful little things, to put a shower with an adjustment panel in the bathroom. The main thing is that the result looks fantastic, almost like from a movie about the future.
It is interesting that hi-tech may include not the most functional design objects if they look technologically advanced. For example, it is in high-tech that a round metal door, similar to the entrance to a spaceship, will fit in well. And in it is a holographic projector capable of creating the illusion of a starry sky in a room.
Mysterious and philosophical Japanese style
A one-room apartment in the Japanese style is a phenomenon that is quite common in Europe, despite the differing environmental conditions. It suits people who like openness and cleanliness, admire oriental philosophy, are interested in Asian cuisine, and learn languages.
The room should be:
- Open. It does not mean special partitions, but they can also be arranged with screens. Well suited even for a large one-room apartment 42 m, 45 and more. Although the small will look good.
- Well lit. Lighting should be natural, the windows are large, ideally panoramic.
In the traditional classic Japanese style, one-room apartment should be decorated in the most natural colors - white, pastel shades, the color of natural wood.
Design should include the following:
- furniture - in a one-room apartment in the Japanese style, low, maximally functional, it is supposed to sit on the floor, sleep too, cabinets and shelves are neatly hidden in the walls;
- lighting - natural as bright as possible, artificial - muted by screens and lampshades of red or orange;
- accessories - not numerous, in Asian style, such as a bonsai, a Buddha figurine or a monkey “I see no evil, I hear no evil, I do not speak evil”.
The Japanese style is characterized by three motifs that are rare in European interiors. It:
- Screens. Paper or bamboo with traditional patterns - the same bamboo, dancing cranes, sages, meditating or performing peculiar feats. With the help of screens it is possible to zone the room (moreover, the zones can be changed at will or strictly limited at a particular moment in time), you can hide some things from the guests. Screens can even replace traditional European curtains.
- Sliding doors. They are made of paper, bamboo, thin sheets of wood and are used everywhere. Their main advantage is that for planning a one-room apartment in a modern style, they allow you to use the place as rationally as possible. The door that opens to the incoming takes a place that cannot be occupied by anything so that it can open. The traditional Japanese door slides to the side without taking up space at all.
- Hieroglyphs. They can decorate screens and lampshades, they can paint sliding doors, even hang on the walls on small plates. The main thing - before you decorate the house with another hieroglyph, find out its meaning. Otherwise, instead of wishes of happiness, something completely different may appear on the wall.
The design of a one-room apartment in the classical style of Japan implies that you will have to sleep on the floor - on futon mattresses.
Provence style for romantic natures
A one-room apartment in the Provence style is distinguished by its simplicity and special airiness, which is generally characteristic of interiors native to France. The room should be:
- Bright. The more it is, the better. If in itself it is small, you can paint it in light colors and decorate with mirrors, good, this allows the style.
- With a ceiling painted or finished with wooden beams. It is important that he appears tall and bright.
- With walls papered or covered with decorative plaster. Wallpaper should be light shades, in a flower. Decorative plaster - with wavy flowing patterns or also with a floral pattern.
- With tiled or parquet floors. Best of all is a massive board.
Colors of decoration - light, light, airy, with a bias in pastel. But here the furniture should be bright colors - emerald, lavender, ocher, purple. Floral prints are also suitable for her.
The design should be as follows:
- furniture - wood or rattan, woven or covered with fabric;
- accessories - plentiful, old dishes, textiles with floral print;
- the lighting is rich, the curtains are light, in flower, the artificial light is upper, but one or two lamps will not be superfluous.
Provence is a bright, cheerful and romantic style. Fresh flowers that can be arranged on tables, as well as a fluffy white cat, will fit well into it (it’s good, if you have it from the beginning, to plant it specially for an apartment, of course, not worth it).
Country style in the city
A one-room apartment in a country style differs from most of the rest - now it is much easier to find a one-room apartment in a modern or art nouveau style than one whose style came from the nineteenth century, as happened with country. He came from America and is called to evoke the rustic comfort, nature, simplicity.
You can finish any size room using natural materials.
- Parquet floors.It is advisable to use long lacquered boards, perhaps even looking unprocessed and knotted.
- Walls - wooden or pasted over with simple flower wallpaper.
- Ceiling - with beams or plastered with plain white plaster.
- Furniture - wooden or covered with fabric. Well, if it looks a bit shabby, but not frankly old, but just for a while being in use. A wooden non-planed table, a rocking chair, creaking comfortably when trying to swing, long benches will fit well into the ensemble. You can even include a chest or something just as exotic.
- Accessories are plentiful. Knitted rugs and napkins, lamps under textile lampshades, all kinds of pillows, pillows, ottomans are best suited. The carpet on the floor will look good - of course, a little shabby. And you can not do without photographs of relatives and friends on the wall, next to a simple pastoral landscape.
- Lighting is open. The windows should not be too big, the curtains are best made of chintz or similar simple lightweight fabrics. Artificial lighting - without focusing on the upper light. Best of all are numerous lamps under flower shades.
Whatever style is chosen, it must be adhered to without changing its main provisions. Minimalism should be bright and functional, hi-tech abound with all sorts of expensive useful appliances, the Scandinavian style reminiscent of the fjords, the Japanese - about Mount Fuji, Buddhism, Asian cuisine. Provence should be romantic and simple, the loft should resemble the compartment of an abandoned, and then newly inhabited plant.
Following the main idea, functionality and love for your home will give an amazing result.
