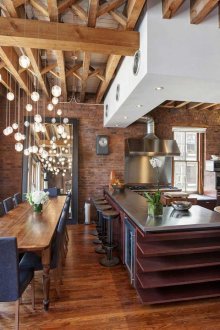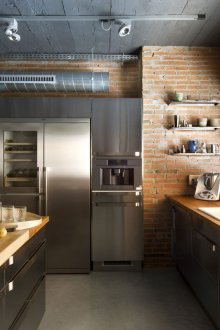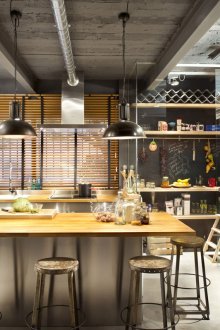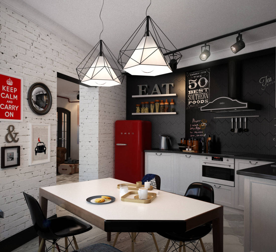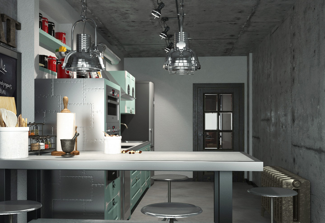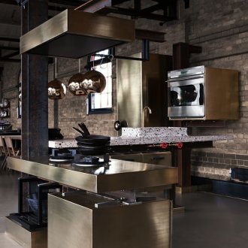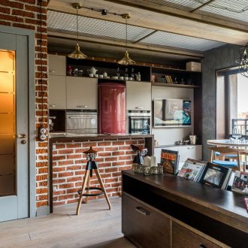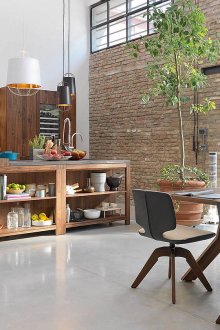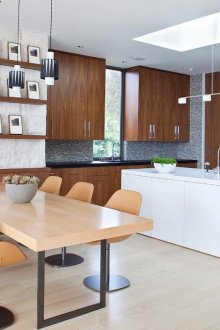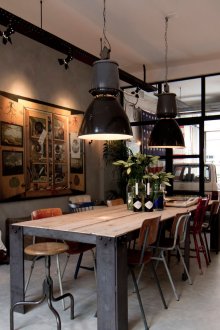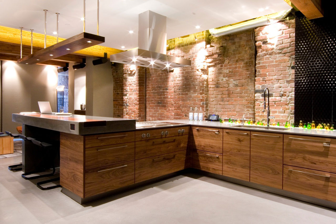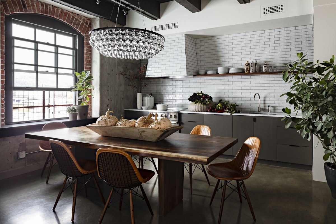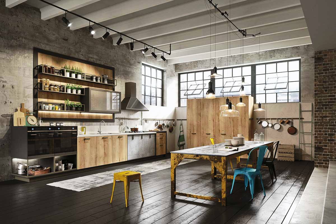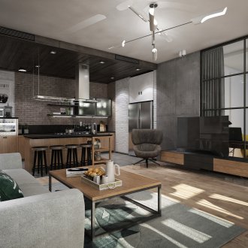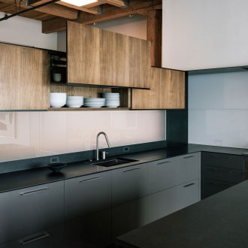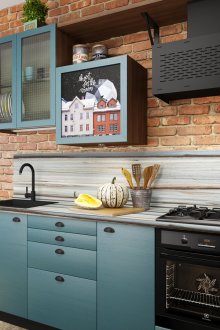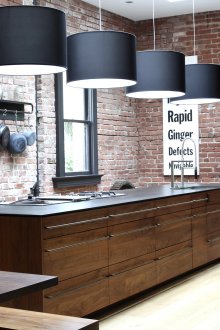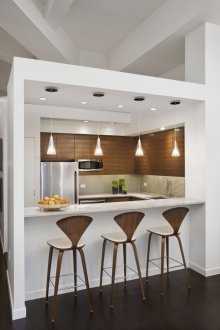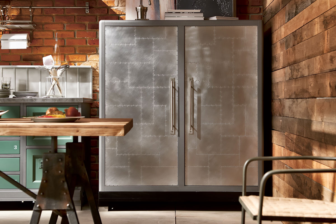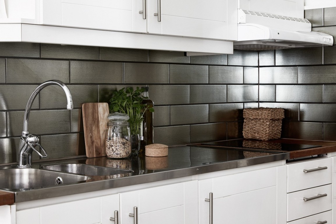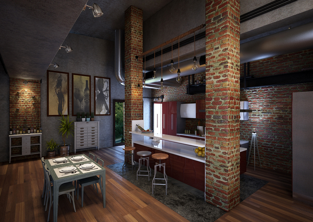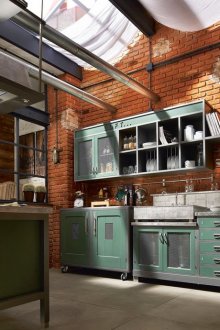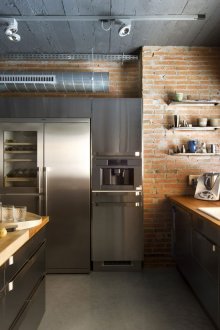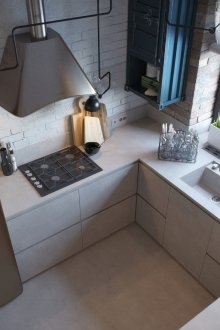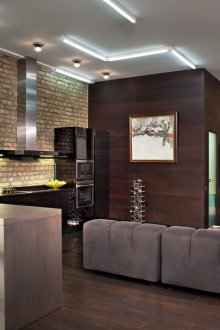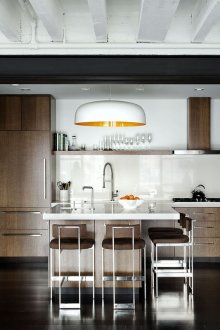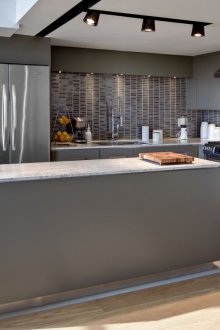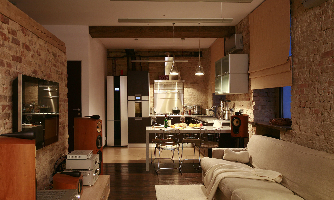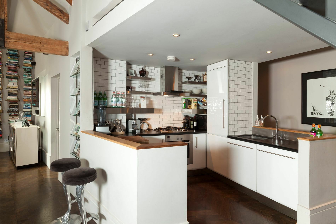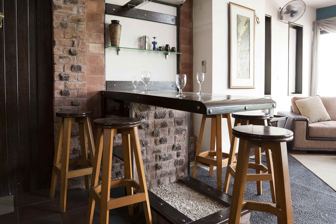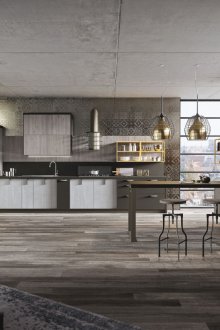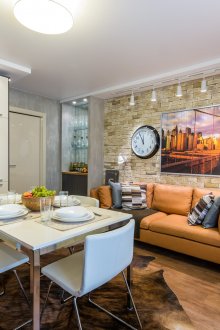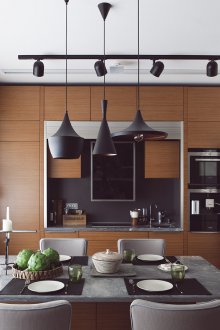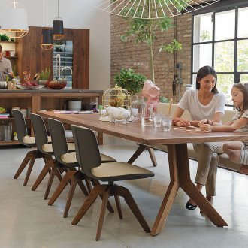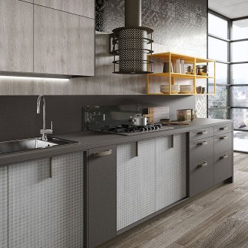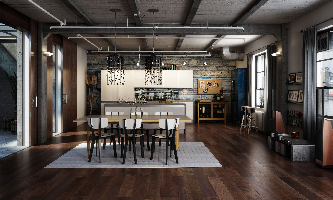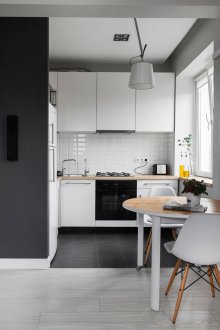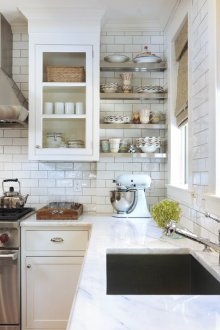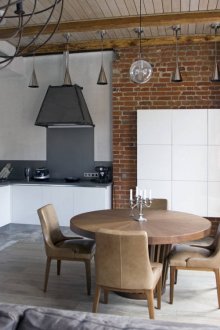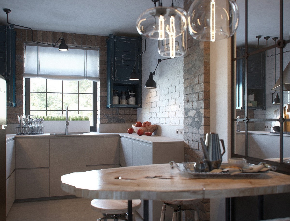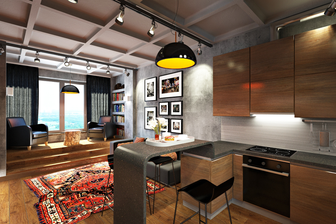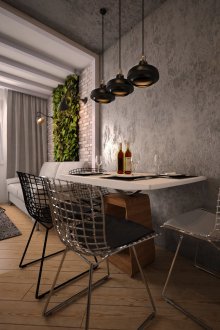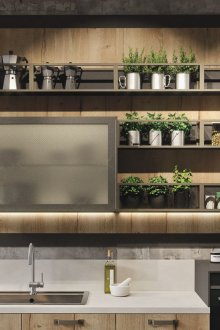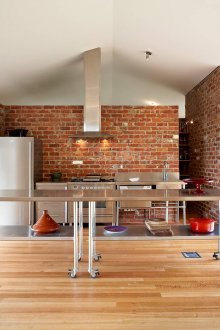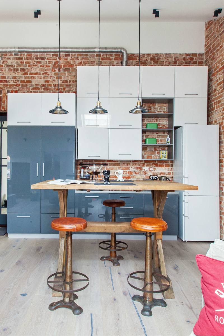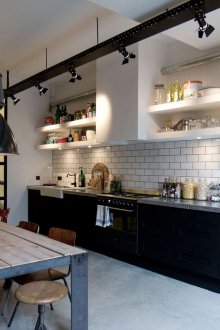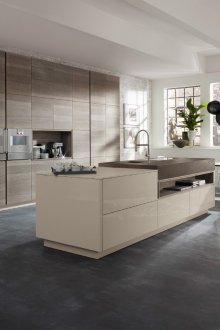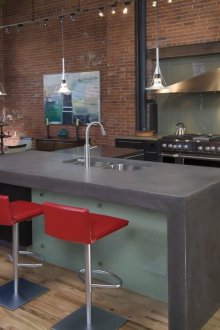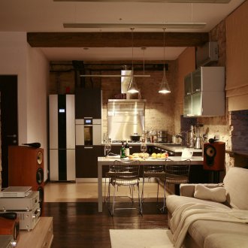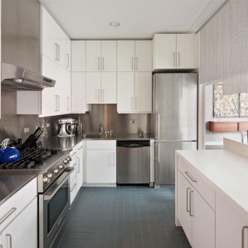Loft-style kitchen (50 photos): modern interiors and decoration
Content
Loft is an attic-attic area in interior design. At the dawn of the emergence of style, its distinctive features were considered significant shortcomings. At a certain time in America, people were forced to equip abandoned industrial premises, as this was the only way to acquire separate housing. Thanks to this, a loft design appeared. After several decades, interior design in this style has become popular not only among poor students, but also among wealthy people.
Pros of the loft for arranging the kitchen
The modern industrial style will appeal to those who love the abundance of natural light and well-ventilated rooms. A high white ceiling creates an additional volume of space in the kitchen, living room and any other room.
One of the clear advantages of the loft is that engineering systems do not need to be hidden or masked. The kitchen can be filled with such elements - wooden beams on the ceiling, pipes, rafters and supporting poles. A large chrome range hood may be located above the stove. The kitchen apron can be left in the form of brickwork, without using finishing materials here.
The loft style kitchen is the lack of sophisticated decor. Interior decoration should be done in muted, calm tones. Such colors are suitable - gray, blue, brown, white. Windows and doors of the kitchen should be simple and straightforward. Create windows as spacious as possible, without unnecessary details and features.
Screens and partitions will help you divide the kitchen into several zones. This is especially true if you have a studio apartment. Thanks to zoning, you will have a separate place for cooking and a dining room. If you need to separate the living room area from the kitchen, screens and partitions are also suitable.
Kitchen design in the loft style involves the use of the simplest materials - raw wood, concrete and brick, glass, metal. Tile imitating wood and brick is also acceptable.
Studio apartment in an industrial style allows owners to save on interior decoration. Materials that are necessary for finishing a loft-style kitchen are available to everyone.
Industrial Design Features
Loft style is more suitable for spacious kitchens with high ceilings. But even the typical premises can be given the features of an industrial style. In addition, thanks to the abundant lighting, the kitchen space can be somewhat expanded.
If your kitchen is small, you can combine it with a loggia or a balcony. At the same time, its space will increase significantly, large windows will appear in it. The small loft-style kitchen will receive more natural light. In the living room you can put a dining table, so the dining room will move here.
Industrial style is particularly demanding on lighting. The kitchen should have not only huge windows, but also several sources of artificial light. Here you can use chandeliers, sconces, conventional or spotlights. You can not hang curtains or curtains on the windows. If desired, you can use horizontal blinds or simple curtains with a straight cut.
For finishing the floor, rough concrete, natural wood, stone-like tiles are suitable.If you have an old parquet board on the floor, it can be leveled and covered with matt varnish. The baseboard must be in the same tone as the walls. Kitchen apron and floor can be tiled. The apron can also be done with plaster and moisture resistant paint.
Furniture for the kitchen should be functional, in the style of minimalism, not very bulky. The facade of the cabinets should be solid. Glass or stone countertops will fit into the interior, shelving can be made of wood or metal. Folding chairs can be used.
Antique furniture is also relevant for such premises, but it should have a decent appearance. The interior can be supplemented with comfortable armchairs, a small sofa, a sideboard, which has a translucent facade. Corner furniture is suitable for a small kitchen.
Furniture
The main features of industrial furniture are conciseness and functionality. Most often, in the interior you can find cabinets of a simple form, folding chairs made of wood, a table in the style of minimalism. The facade of the cabinets must have hidden handles.
Kitchen appliances are preferable to the built-in type, but the hood should not be hidden. The facade of the furniture should be combined with the doors of the equipment.
Original plastic chairs can be placed near the bar. They will become a highlight in the interior. For the kitchen, you can also purchase chairs with a metal frame and a wooden seat in a round or square shape.
The classic loft-style kitchen allows you to combine rare furniture with modern home appliances. Unlike furniture, household appliances should be dimensional, as in restaurants.
The loft style is characterized by open furniture, which does not have a facade. Therefore, try to use cabinets and shelves that showcase dishes and kitchen accessories.
Chairs and other furniture should be made of natural materials, without elaborate details.
Finish
In the interior of the industrial kitchen, you can leave one of the walls with bare concrete or brick. If for other designs this is a bad manners, for a loft the lack of decoration on the walls is a hallmark. Brickwork can be replaced by mimicking brick.
Wall decoration can be done in plain colors - white, gray, light brown. The shade of the walls should be combined with household appliances, flooring, furniture. In some cases, loft-style wallpapers that mimic brickwork are acceptable.
A separate topic is the apron of the kitchen. For its arrangement, traditionally used tiles with spraying that simulate the color of chrome. The hood of the kitchen can be of the same color. A brick apron also has a right to exist. It can be replaced by brick imitating tiles, white or light rectangular tiles. The apron and the floor can be laid out with the same tiles with the same pattern.
To visually increase the space, the ceiling in the kitchen is painted white. This technique is also suitable for the living room. You can also attach wooden beams or metal pipes to the ceiling. Thus, the studio apartment will find the closest attic atmosphere.
The most suitable floor coverings are laminate and parquet. The tree should be matte, reminiscent of unprocessed. As a floor covering, tile imitating stone is also suitable.
Curtains
Initially, the loft did not provide for the presence of curtains on the windows, since the design implies the maximum amount of light in the interior. But if a studio apartment or a house is made out, this rule is difficult to observe. There are several options for window decoration:
- Japanese curtains;
- straight on eyelets up to the floor;
- roller blinds.
Suitable materials are cotton, organza, silk, taffeta. Ideal for loft style - curtains with a metallized surface. Suitable colors - white, gray, pastel colors. Most often, windows are decorated with plain curtains. Curtains with concise elements are also acceptable.
Loft-style studio apartment
In a large apartment without partitions, the kitchen can be separated using a wall lined with brick or glass blocks. For this purpose, you can also use furniture - chairs and a table, sofa. In the kitchen area you can lay out the floor with different material. The corner apartment has more windows, so it is more suitable for decoration in the loft style.
The living area can be separated from the kitchen by the bar. This technique is often used by modern designers. The living room and dining room can be separated by lighting. In the kitchen, you can hang bulbs on long cords resembling industrial lights. The shades and the hood can be made of one metal.
Loft is a style that lovers of romantic provence in an apartment are unlikely to appreciate. But fans of minimalism and hi-tech will definitely want to complete their kitchen in an industrial style.
