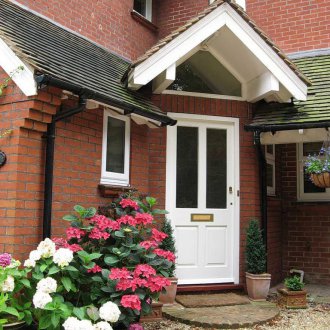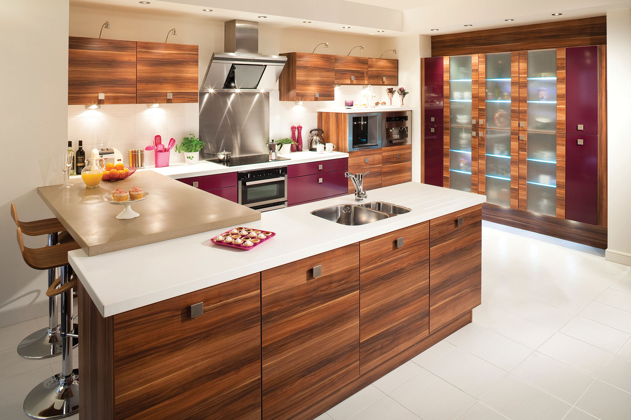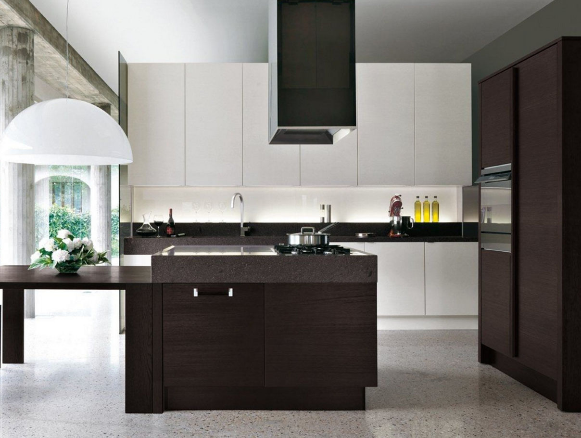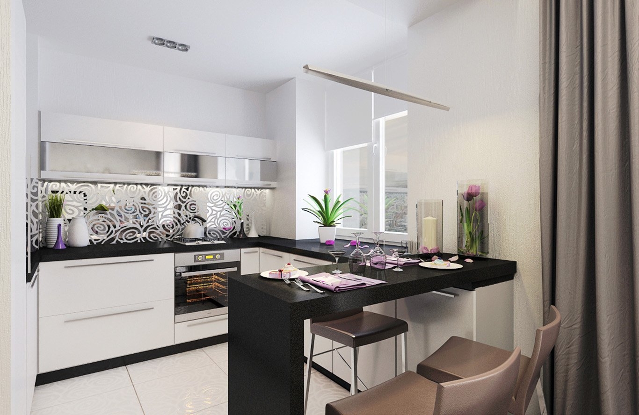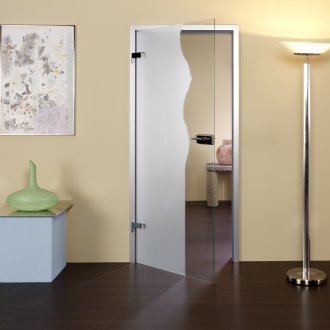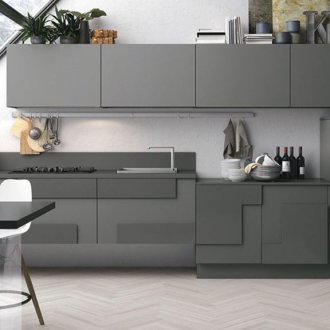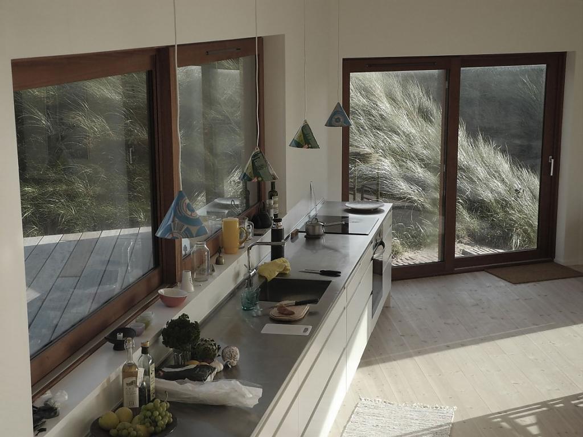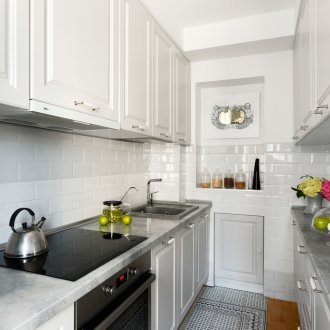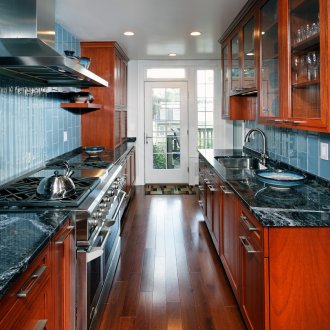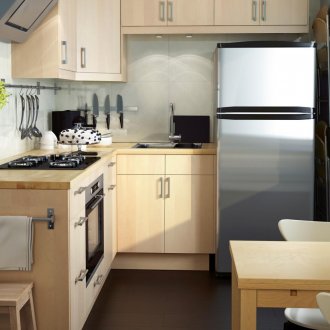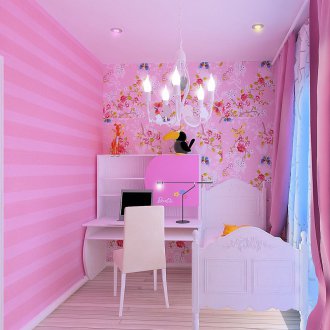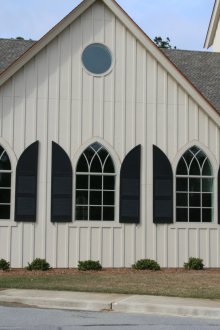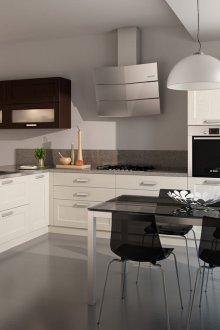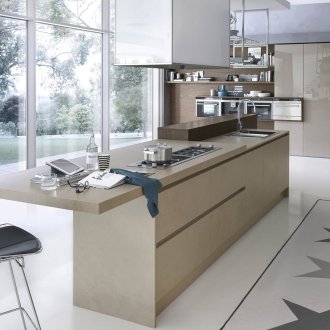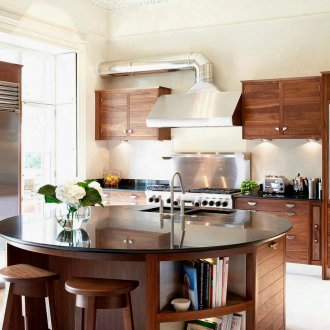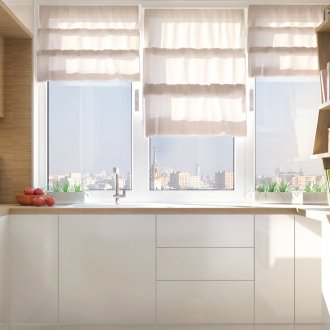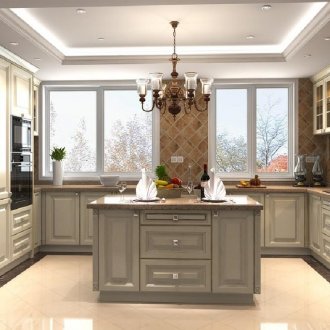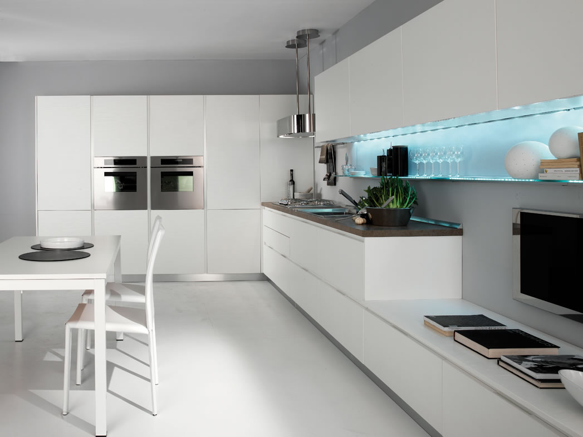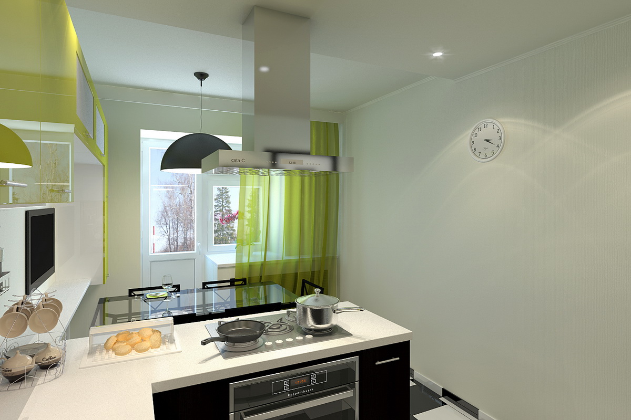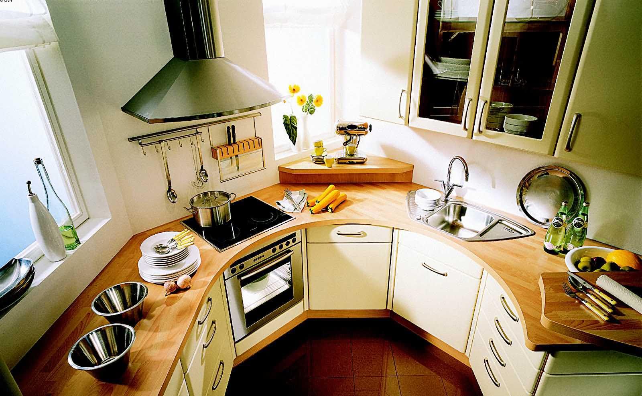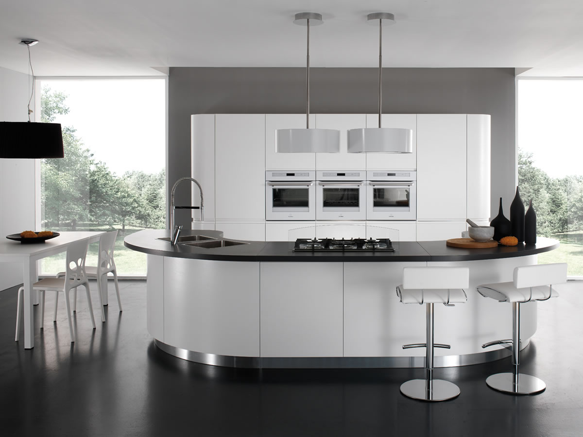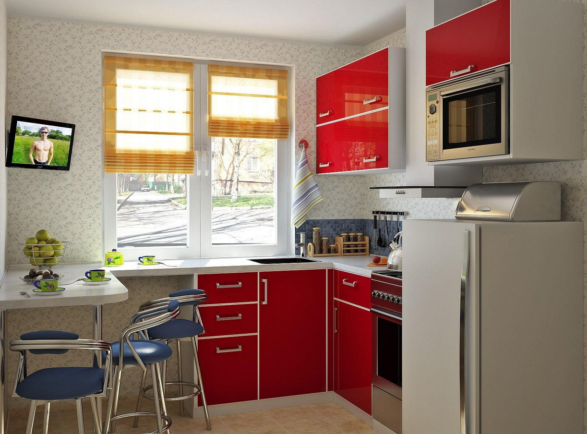Functional and beautiful kitchen: ways of arranging furniture (25 photos)
Content
The comfort in the house is created with the help of a good interior. Of particular note in this regard is the kitchen. This is a place where everything should be, not only beautifully arranged, but also to be as functional as possible. It is good if the kitchen is large enough, which makes it possible to accommodate everything you need without any tricks. A completely different question is if the kitchen is small, and the needs for its equipment remain unchanged.
Basic kitchen items
Naturally, there is a minimal list of furniture and kitchen appliances, without which you simply can not do. And in order to arrange all the furniture elements well and harmoniously, it is necessary to determine their quantity. These items include:
- work surface (countertop where the cooking process will be carried out, cutting products);
- lockers of different sizes for all kinds of kitchen utensils;
- refrigerator;
- a place for placing household kitchen equipment (microwave, food processor, electric kettle and more);
- table and chairs;
- area for washing and drying dishes;
- gas or induction stove;
- extractor hood.
A rather big list of necessary furniture makes you wonder how to arrange furniture in the kitchen so that it is both beautiful and functional.
Basic methods for placing furniture in the kitchen
When choosing a kitchen design, you need to start with the color of the furniture. Moreover, it is not necessary that everything be the same color, the main thing is that the colors are in harmony with each other. It is also necessary to remember that the kitchen is the place where most of the time is spent, so it is better to choose colors that are restrained so that they do not burden with contrast.
A large kitchen is, of course, wonderful, you can play with a color palette, furniture dimensions and additional design elements. A completely different issue is the small kitchens. Every detail is important here, including color. For small kitchens, it is better to choose light, pastel colors, they visually increase the space.
Naturally, everyone wants to make their kitchen original, but still there are a number of basic algorithms. Kitchen geometry has its own laws.
Placement of furniture in the kitchen in a row
This arrangement principle is suitable for the Soviet type of kitchens, which have a rectangular shape. In this case, most of the kitchen furniture is lined up. Using this method, it is better to place the refrigerator in the corner farthest from the window. Hinged rectangular cabinets that will support the overall geometry of the kitchen will look harmonious and convenient.
Furniture arrangement in two lines
This method is good for large kitchens. In a private house, as a rule, there are more kitchens than in apartments, which allows such an arrangement. With this model, the furniture is placed on both walls so that the window is in the middle. A table and chairs are located in the middle of the kitchen.
Corner furniture
It is very difficult to decide how to arrange furniture in a small kitchen, because in the kitchen everything should be functional.Arranging kitchen furniture in the form of the letter "g" for the owners of "crumbs-kitchen" - this is the right decision. In this case, there is still a free corner where you can place a corner sofa and a table instead of a table and chairs.
Kitchens with a small peninsula
With this arrangement, part of the kitchen furniture is built on one part of the wall, and one element, work surface or stove is located on the other part of the wall, forming a peninsula. The convenience of this arrangement is that no furniture is placed near this peninsula along the sides along the wall, which gives free access from any direction.
Arrangement of furniture with the formation of an island in the middle
There certainly needs scope. This solution is suitable exclusively for large kitchens. Furniture is placed along one wall. Basically, these are cabinets and cases for kitchen utensils, but the stove or sink or work surface is carried out in the center of the room. These items can be grouped. With this arrangement, an “island” is formed in the middle of the kitchen, which makes it possible to approach it from any direction.
Furniture arrangement in the form of the letter "P"
A good way, especially if the window is in the middle of the kitchen, and its window sill makes it possible to establish a work surface in the form of a continuation.
By lengthening the window sill with a working surface, you visually increase the kitchen, in addition, a lot of light comes in, and it’s much more convenient to work.
Custom solutions for the arrangement of the kitchen
A non-standard approach is needed for very small kitchens and kitchens with a balcony.
Equipping a kitchen too small is a lot of work. In this case, you need to pay attention to transformer furniture. A sliding worktop, hidden cabinets or a folding table and chairs are suitable for small kitchens as well as possible.
The presence of a balcony in the kitchen is at one point both a big plus and a reason for discomfort. If the use of the balcony is not provided for its intended purpose, then it can be used as part of the kitchen.
By removing part of the wall and forming a single kitchen space, you can arrange kitchen furniture on the balcony. It is best to move part of the cabinets there, with this arrangement there will be enough space for decorating with fresh flowers and other design elements.
What should I look for when placing furniture?
When arranging furniture, it is also necessary to remember the main rules and not make mistakes, which then will bring only discomfort.
- it is better not to install the sink and gas stove in the corner. Splashes of grease and water will constantly hit the wall;
- the stove should be placed away from the window, as a draft and gusts of wind will extinguish the fire;
- pots, pans, and other similar cookware are best placed near the stove. With this in mind, it is better to install a cabinet near the stove specifically for these purposes;
- for convenient movement in the kitchen, it is necessary to observe the distance in the arrangement of kitchen furniture. For example, there should be a distance of at least one meter between the dining table and the kitchen wall;
- the height of the countertop (work surface) is very important. Height should be proportionate to the growth of a person. On average, the height of the countertop for convenience is set at a height of 85-90 cm from the floor level;
- if the kitchen includes a dishwasher, then it is better to install it near the sink. This is absolutely logical, because the water supply in the kitchen is located on one side;
- placing the hood above the stove also requires special attention. Firstly, it should be placed clearly above the kitchen tiles, otherwise there will be no effect. Secondly, the distance between the surface of the plate and the hood should be an average of 65-80 cm. With this arrangement, the hood will function correctly and will not interfere. Incorrect installation of the hood leads to poor functioning, as well as personal injury;
- it is better not to place the sink immediately near the stove. Splashes of water will fall on the hot surface of the stove, dishes, pans;
- Do not place a refrigerator near the entrance to the kitchen. This will visually greatly reduce the space in the kitchen. In addition, the refrigerator standing at the entrance will constantly interfere with movement.
It is better to plan the kitchen design and the method of placing furniture in advance, draw up a preliminary drawing, consult with specialists who will install the kitchen.
The functionality of the kitchen is its basic requirement. In addition, its purpose in itself indicates that every detail is important in the kitchen, but besides this, of course, I want it to be beautiful. Properly located furniture in combination with an interesting design solution will provide comfort, because the kitchen is the place of breakfast, lunch and dinner, cooking and family dinner, so it should be pleasing to the eye.

