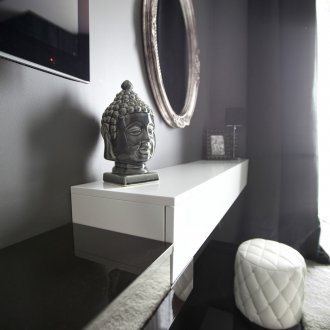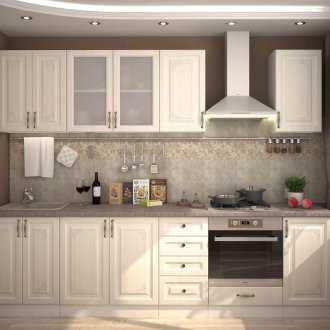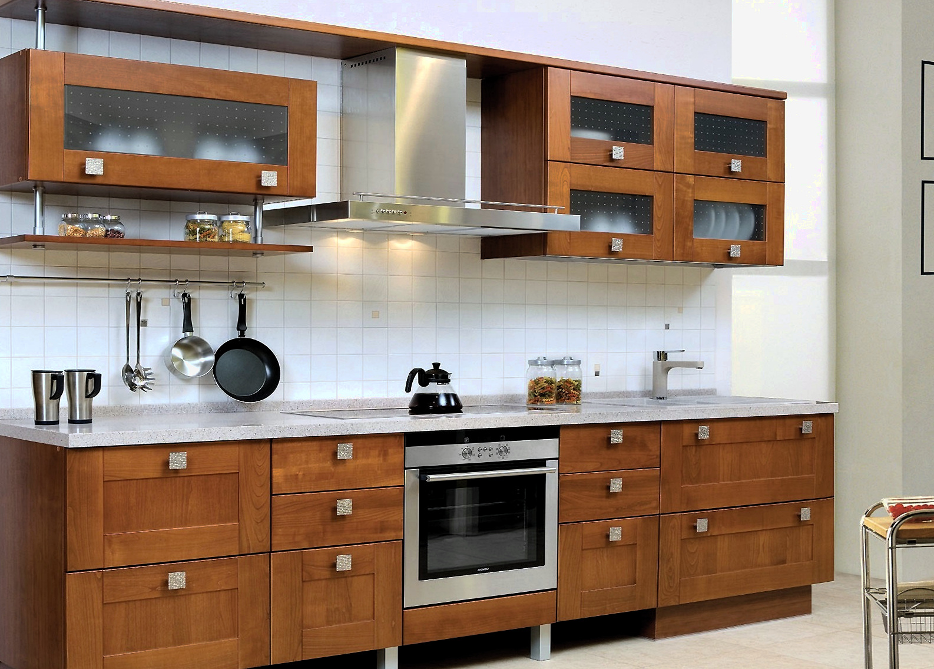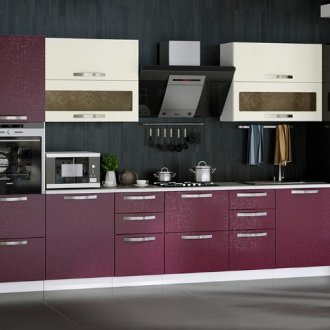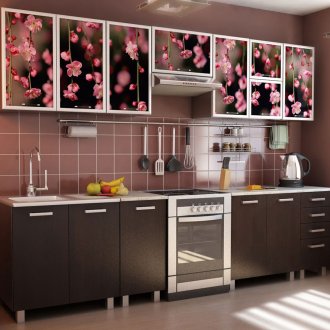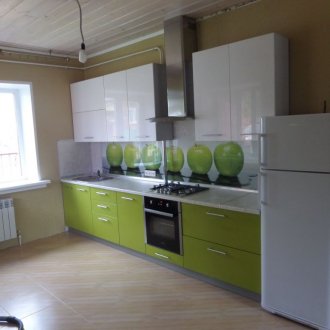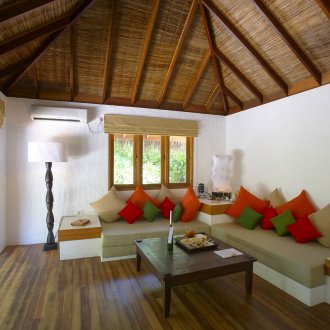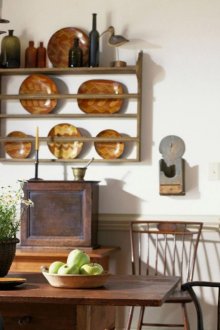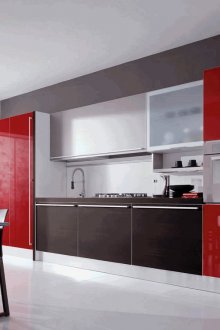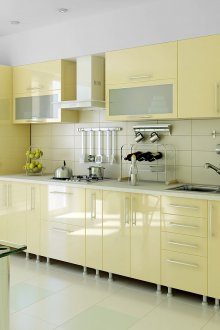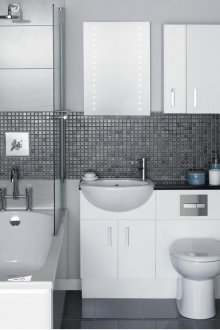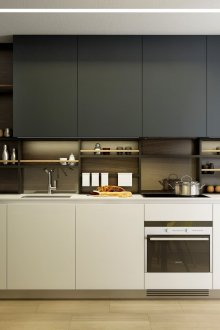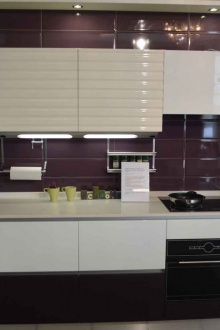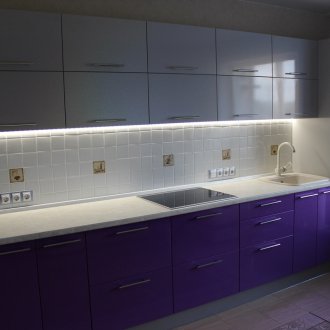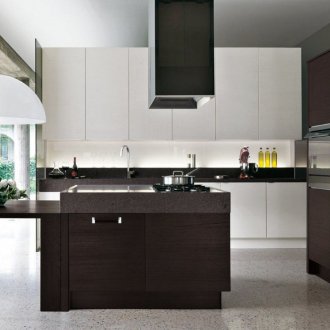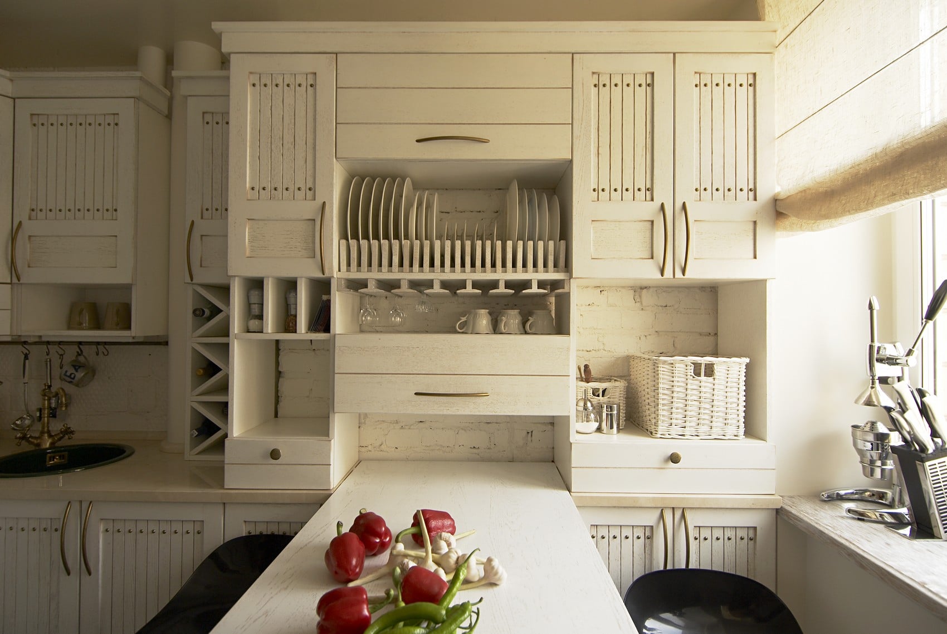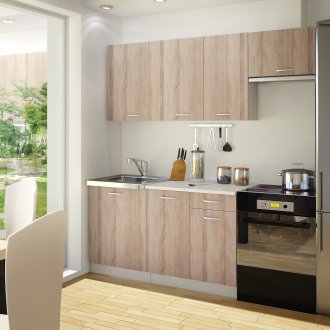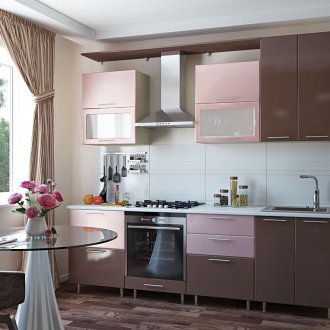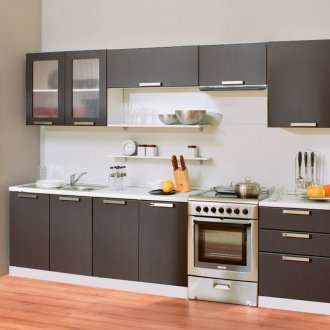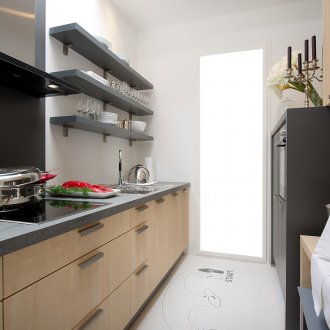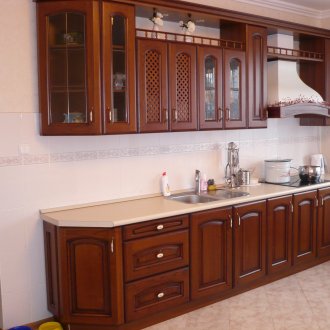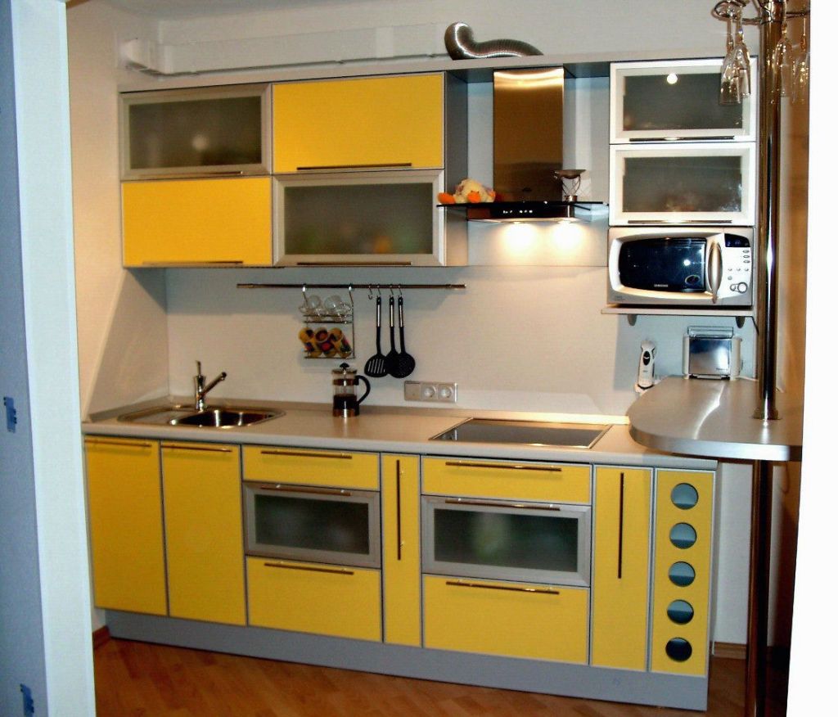Direct kitchen set: advantages and features (23 photos)
The layout and the number of square meters in the kitchen often determine the main role in determining the functionality of a room and filling it with furniture. Therefore, classical ergonomics and the placement of objects are out of the question. People find a way out of any situation, making the kitchen area always cozy, functional and filled with everything that a good housewife needs. It is for elongated and rectangular rooms that the direct kitchen set is ideal. He will most stylishly and compactly fit in his line all the necessary furniture modules and built-in appliances.
Where to install a direct kitchen?
If the area of the kitchen zone allows, then often to the direct kitchen, add small elements in the form of an island, peninsula or bar. They dilute the overall geometry and make the space more functional in terms of fullness. If the footage of the kitchen is small, it is best to fill the remaining space with a table, chairs, shelves or a soft corner. A direct kitchen set will be an excellent option in the following cases:
- you are the owners of a kitchen of only 3-8 square meters ("Khrushchev" or small-sized apartment);
- the kitchen area is very narrow and elongated, with niches, windows and doors in uncomfortable places;
- the kitchen is combined with the living room in a common studio;
- the number of family members - no more than two people;
- the desire to establish in the kitchen not only functional furniture, but also to create a dining area with a soft corner;
- the design of the furniture itself implies a direct appearance.
You can not build on conventional wisdom and just set up a direct kitchen of your own free will. If, in your opinion, the kitchen will have an ideal appearance and design, fulfilling all the functions and not taking away excess space, you can safely order or buy a direct kitchen set.
Advantages and disadvantages
A direct-use kitchen, like any furniture, can have its pros and cons. Each person evaluates them personally for themselves and chooses the best option when filling the house with furniture and other things. The benefits include:
- light and simple design project, which does not require costs and painstaking work;
- design in such kitchens can be done independently, even without the knowledge of graphic editors;
- direct kitchens are always the cheapest in furniture catalogs and stores due to the lack of complex shapes and corner modules;
- the direct headset is always compact, comfortable and spacious due to the lack of angles;
- everything is in direct access of the “outstretched arm” and is not blocked by unnecessary objects;
- 3 meters of direct kitchen can be delivered and installed without problems, saving a significant amount of money;
- Direct headset fits perfectly into any area and layout.
However, a direct kitchen set may also have serious drawbacks, which for many are important when choosing furniture for your home. The minuses include:
- ideal ergonomics of the kitchen are violated, the “principle of the triangle” does not work;
- if the length of the kitchen exceeds 3 meters, then in use it will cause a lot of trouble and tire when quickly cooking;
- important elements (refrigerator, sink, stove) will be far from each other;
- it will be difficult to fit a refrigerator and other household appliances into a direct kitchen of small length, thereby the working surface will be “broken”, and the kitchen area will visually decrease significantly.
In kitchens of this configuration, each person will feel different. Someone will be annoyed by the minimalism and clarity of the lines, and someone will enjoy the feeling that the kitchen has become long and resembles a professional work area.
Important Tips
Kitchen professionals have long created a list of things to consider when equipping their own storage and cooking area.
Do not install a sink near the wall itself. This is fraught with many inconveniences: the elbow will beat against the wall all the time, splashes of water will fill the edges of the furniture and wallpaper, and the place where to leave the washed dishes is immediately halved. Be sure to leave a place for washing dishes in the form of countertops on the side of the wall. The sink itself is best taken professional and deep, which will place the entire amount of dishes inside and will not fill the kitchen with water when washing.
In direct kitchens, it is best to make deep and roomy cabinets where you can put all the dishes and small kitchen utensils. When designing or choosing kitchen modules, you need to remember that between the set itself and the opposite wall or furniture there should be a space of about 1 meter. Otherwise, the kitchen will become cramped and inconvenient to use.
The main working area in kitchens of 3 meters is the place between the sink and stove. All products are processed here, dishes are cut or formed. It is best if this area is the largest and most spacious in the entire headset.
The stove and refrigerator should not be near. If this cannot be avoided, then leave a gap of at least 15-20 centimeters between them. This is necessary from the point of view of safety, and will also protect the refrigerator from grease and burning from the stove during cooking.
If possible, hide all household appliances in special cabinets-columns. There you can put a water heater, gas water heater, washing machine, range hood or microwave. They will improve the appearance of the kitchen and protect these items from the accumulation on their walls of kitchen dirt and dust.
Such tricks will help make a direct kitchen set very convenient and practical to use. Decorating the kitchen area with functional and ergonomic furniture that fits perfectly into the kitchen of any shape and footage.
