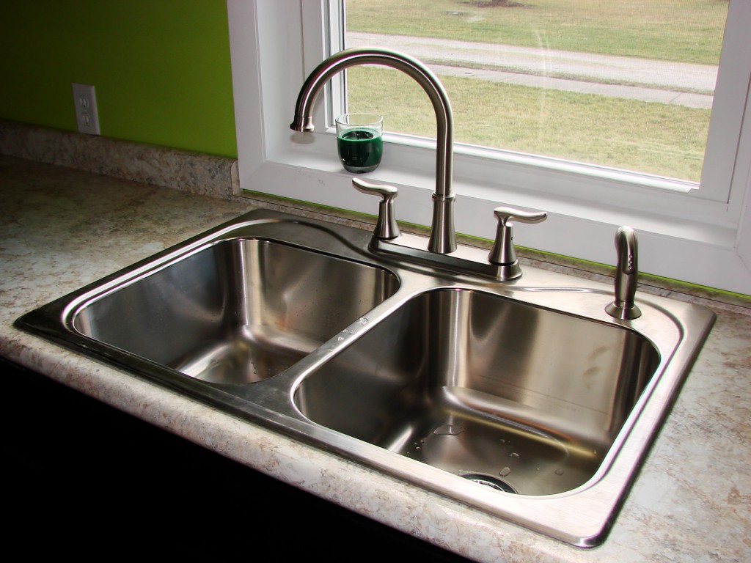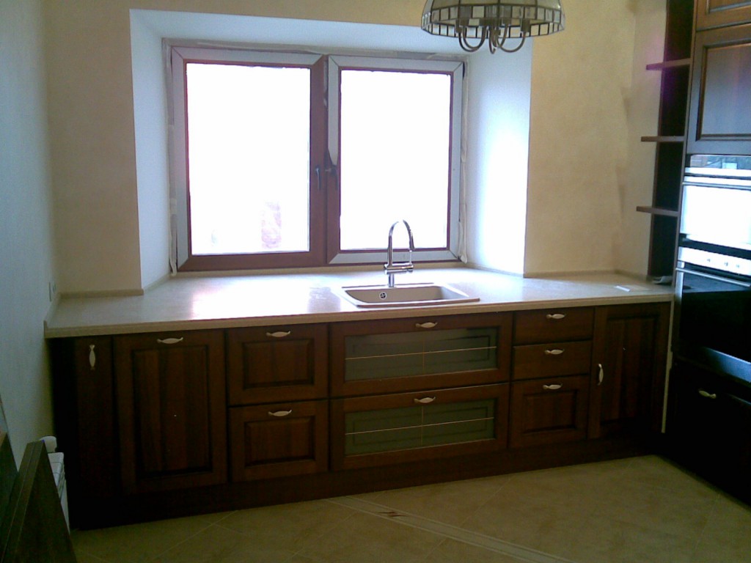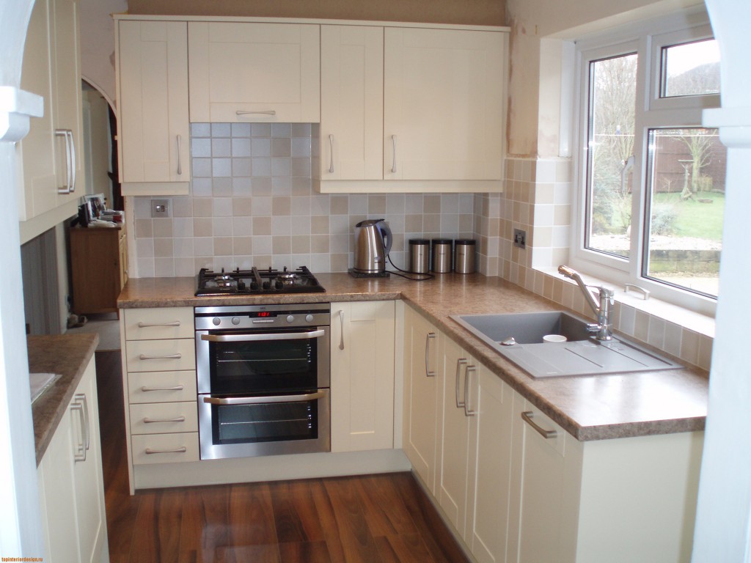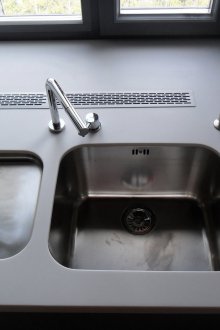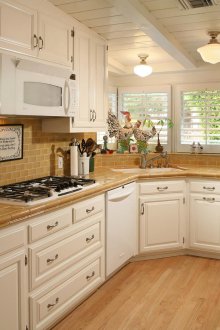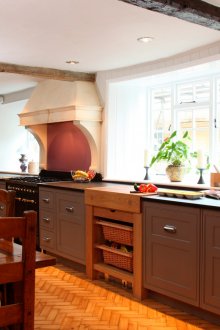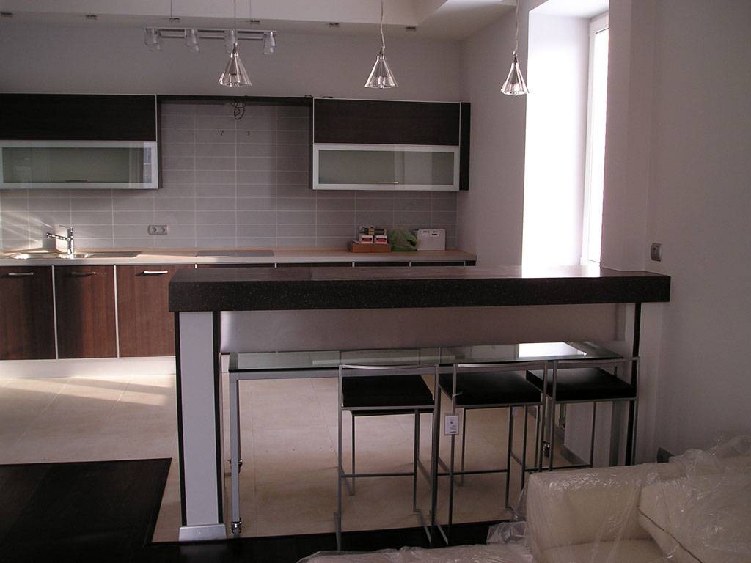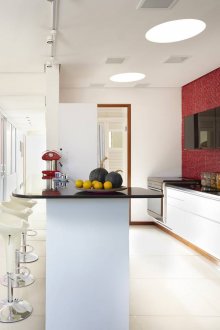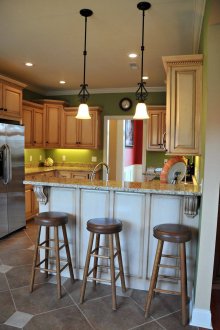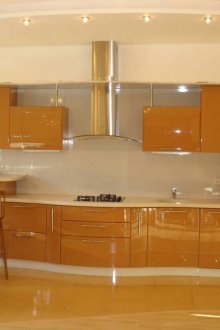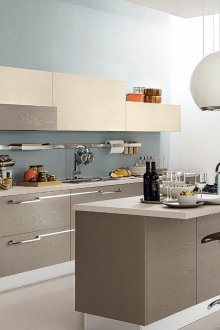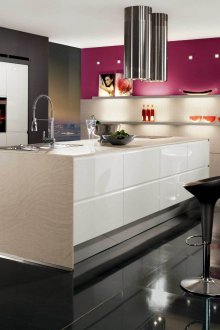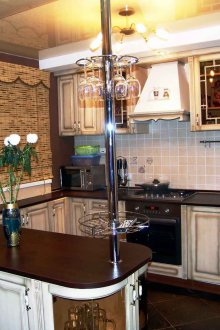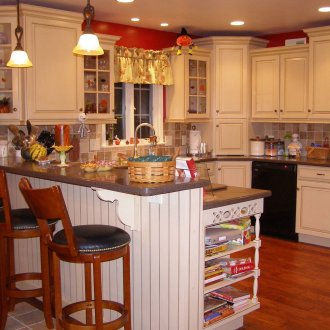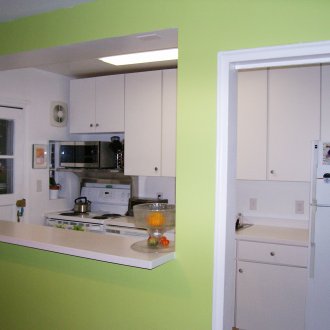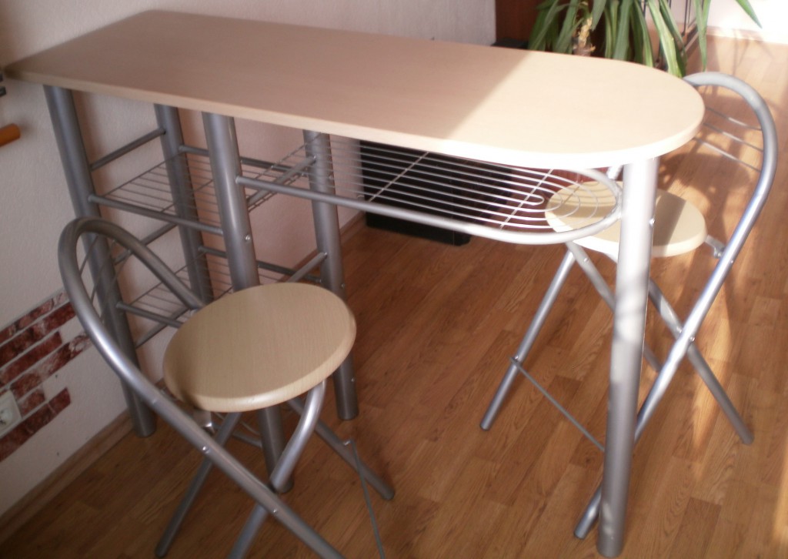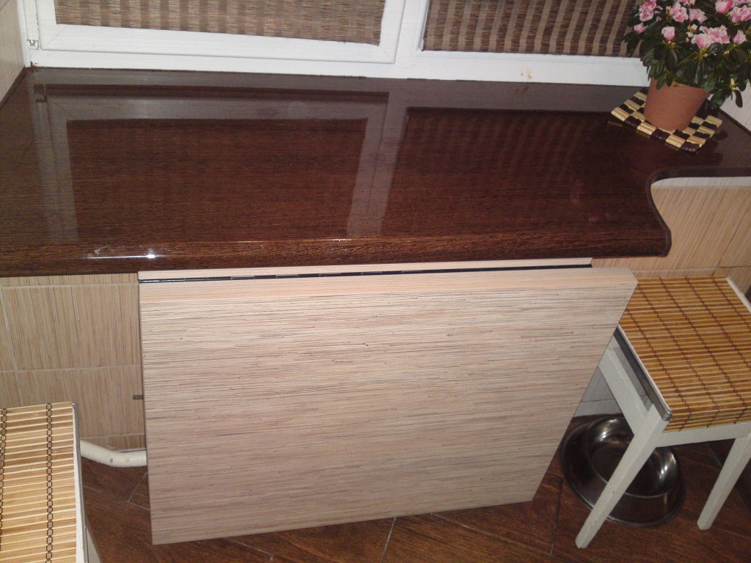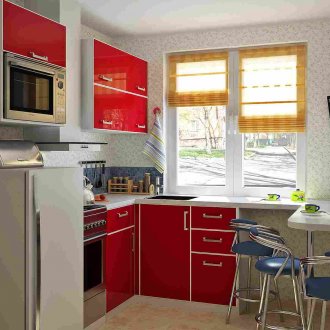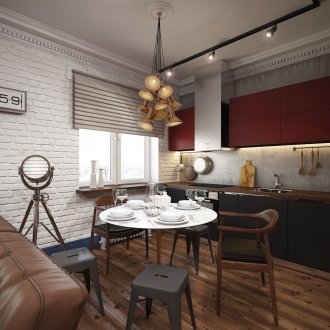Sill-countertop in the kitchen and other ideas (19 photos)
Content
An interior with the proper use of natural light and a competent, carefully thought-out design very often help to create an atmosphere of freedom and spaciousness even in a small kitchen with small windows.
The Soviet project of apartments of high-rise buildings of the last century, in which the vast majority of the urban population lives, has always been very economical. Probably, it was dictated by time. One way or another, a large kitchen in city apartments was simply not provided. Therefore, the rational use of each square centimeter of the useful area of such a kitchen is simply a necessity.
Let's consider the solutions when the kitchen design allows the hostess to get real pleasure from the cooking process.
The apartment begins with the entrance, and the kitchen with a sink
For some reason, only in the West, designers understand that while washing dishes, I don’t really want to peer thoughtfully into the patterns of the tiles above the sink installed in the corner farthest from the window. That is why abroad, the kitchen sink is most often located directly at the window. A sink installed under the window is guaranteed to improve the mood of any housewife. Even a glimpse of nature outside the window makes washing dishes not such a boring task.
In addition, if the kitchen has an elongated shape, due to such placement of the sink, not only does the interior of the kitchen completely change, but its useful area expands. A wide sink under the window and narrower cabinets under the walls will even visually make the kitchen room more voluminous and spacious.
Nevertheless, we recommend that you first make a small design project, so that in the end, beauty does not supplant functionality. Keep in mind that installing a sink is a serious process. Before drastically changing the interior by moving the sink to the window, it is necessary to consider the following important points:
- How close is the connection unit of the kitchen sewage system to the general sewage system. Is there enough slope of the sewer for a good drain of contaminated water from the sink. Check out a sample network project if you have one. There are norms, violation of which you can complicate or make impossible the normal operation of the sink.
- In our homes, heating radiators are most often located precisely under the windows. If you cannot transfer the radiator, consider whether you want the cabinet under the sink to close it. The interior of the room will improve, but the temperature in the kitchen during the heating season will depend on this. This question, but only partially, can be solved by making the cabinet doors lattice.
- Instead of a radiator, you can make a warm floor. Do your finances allow you to realize this idea?
- How does a kitchen window open? Will the mixer mounted on the sink prevent the free movement of the window transom?
- Are you ready for the fact that the sink, located near the window, is a source of constant spray on the glass? This unpleasant phenomenon is slightly smoothed out if the window sill was initially wide. In addition, you can place pots with homemade flowers on the windowsill or install boxes of earth for growing onions, radishes and a variety of herbs directly in the kitchen. A kitchen sink in the immediate vicinity of the plants will facilitate their care, and spray will irrigate the green leaves.
Choose between a table and a bar
The traditional kitchen interior includes a familiar dining table, which takes up extra space in a small kitchen. The design of the kitchen will become unrecognizable if you reduce the size of the table, while changing its shape. In addition, an interesting solution would be to place a bar near the window instead of a large dining table.
If you are so used to a large table that you cannot part with it painlessly, its functionality can be further increased. Even if the level of the windowsill and the standard height of the working surfaces do not match, technically this issue is solved quite simply. You can arrange a small "step" of the transition of the window sill to the surface of the table. Sometimes it’s even more convenient for the housewife to work.
A windowsill, turning into a full dining table, or ending with a bar, will equally decorate the overall interior, but in the first case you will not lose the useful working surface of the table. The option with a bar counter, in turn, looks more modern and stylish, and if you do not have breakfast or family dinner at the common kitchen table, we advise you to stay at the small bar counter installed instead of a large table.
It should be limited only to the bar counter in the case when kitchen cabinets with countertops installed on them can be used as a work surface, and the table becomes completely redundant. The bar can also block the kitchen, if its width allows this, and the overall design will not be violated. In the part of the bar counter adjacent to the wall or window sill, an additional cabinet can be arranged. Just remember, when making a project, to calculate that the cabinet doors do not interfere with your legs and conveniently open.
As a table we use a window sill
An excellent option for a small area can also be a window sill in the kitchen. The kitchen interior in this case will be completely non-standard. A project involving a windowsill-table, turning into kitchen side cabinets, will be the best solution for a small square kitchen.
The new design, which provides for the installation of cabinets in the corners on both sides of the windowsill, will add space for storing kitchen utensils or products. Corner cabinets, the doors of which will be placed at an angle to the windowsill, will create a non-standard perimeter of the kitchen. Each of the cabinets can be decorated with a vertical rack on which shelves for dishes or indoor flowers are installed. The flowers will have enough light next to the window, they will enliven the interior, as well as improve the design of the kitchen.
Well, if you are lucky, moving into a new own house, the design of all the rooms in which you made to your liking, and instead of a small kitchen in the house there is a combined option, when the dining room and kitchen are one, you do not have to choose between a stylish bar counter and a beautiful large table.
The large bright window will have a wonderful sink, at the bar you will enjoy a cup of coffee in the morning, and at the dinner table you will gather with your family in the evening to drink tea and enjoy chatting with each other. In the same case, when this is only a dream, make a kitchen under the window in your small apartment. Start increasing space with this. And perhaps this will be the first step to your dream. After all, they say dreams come true!
