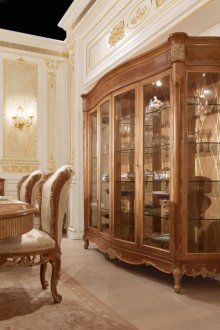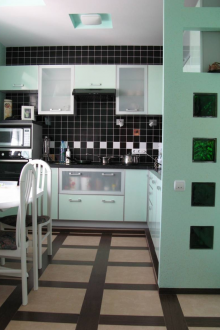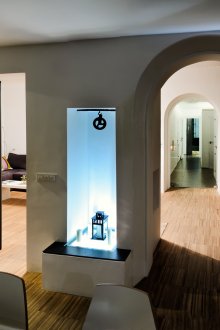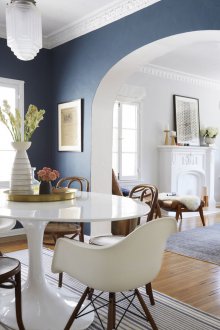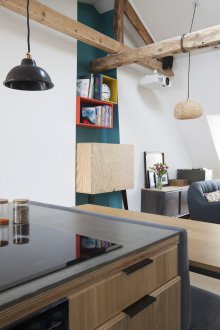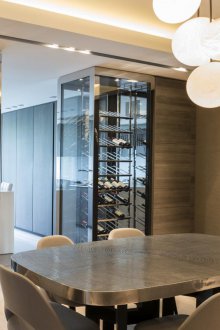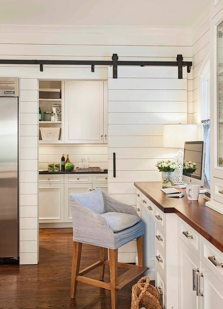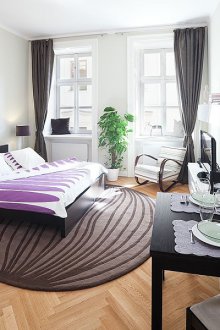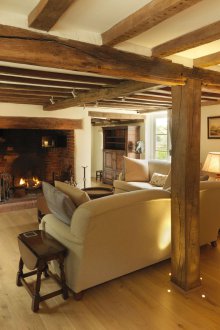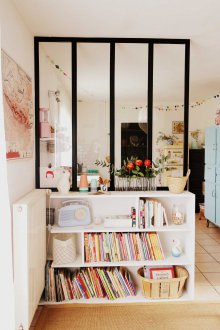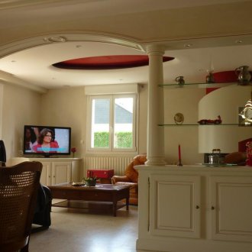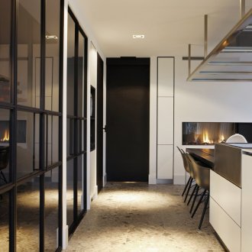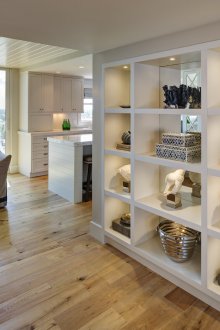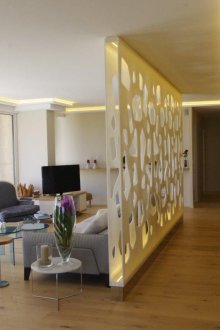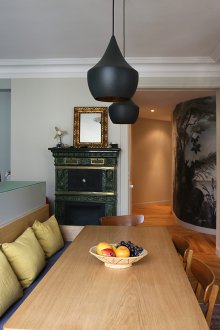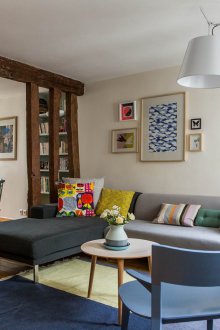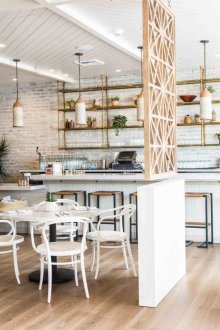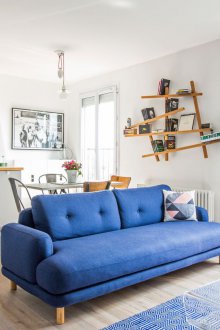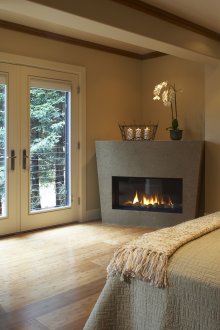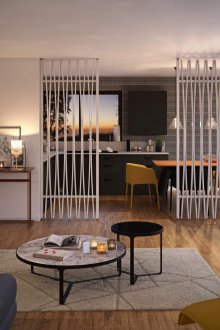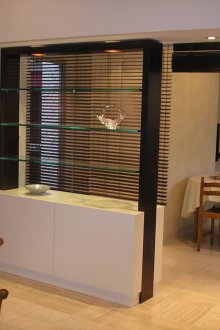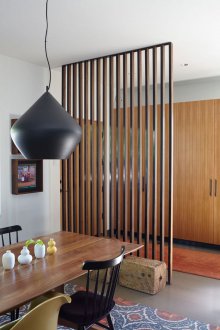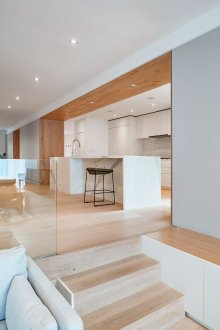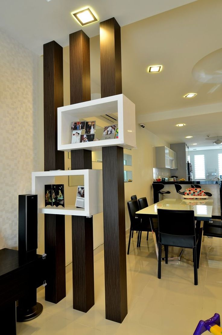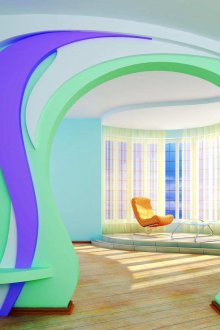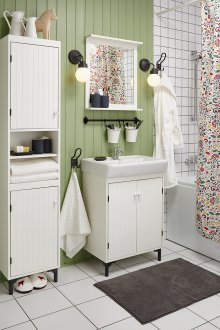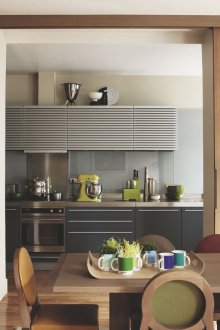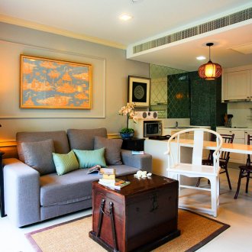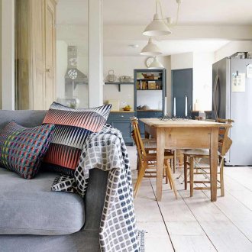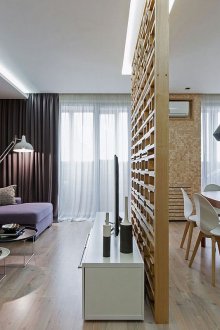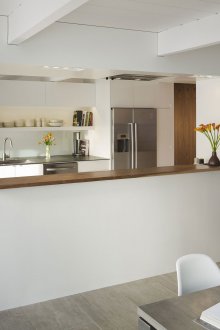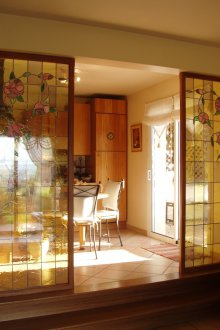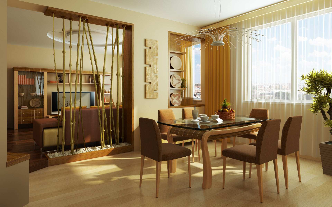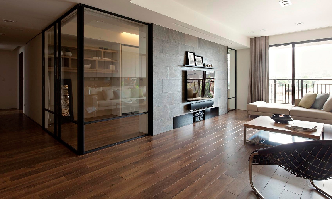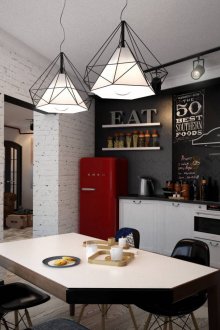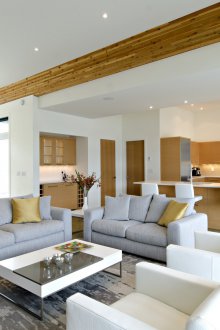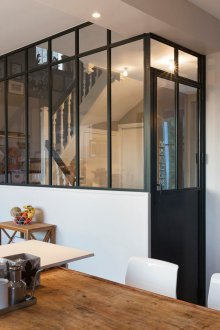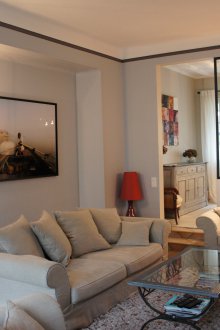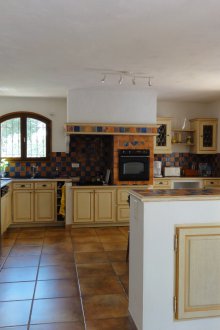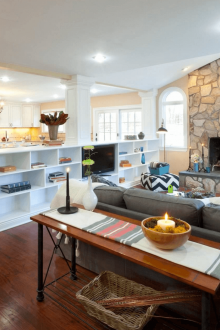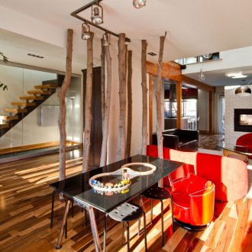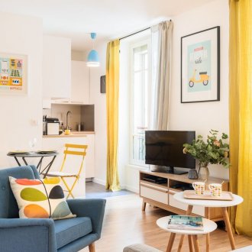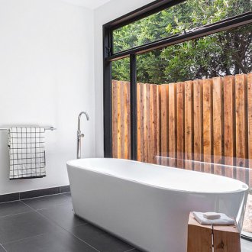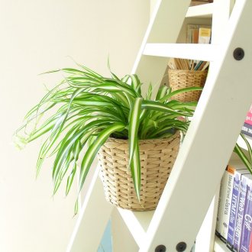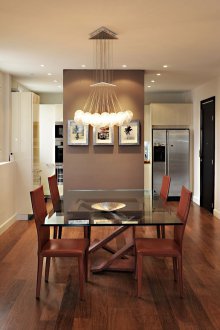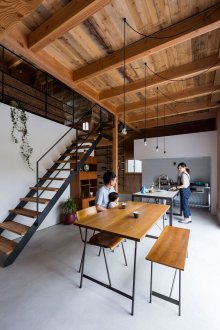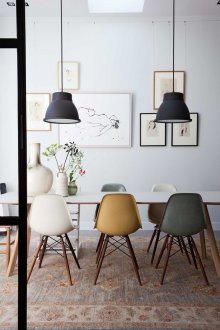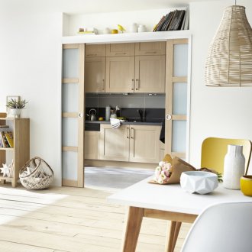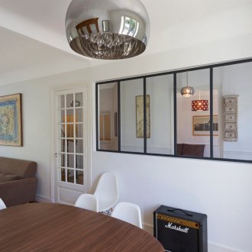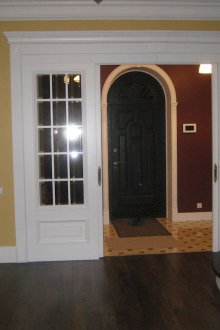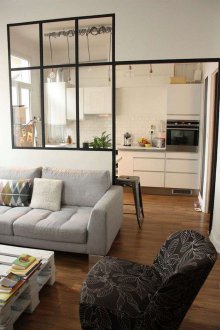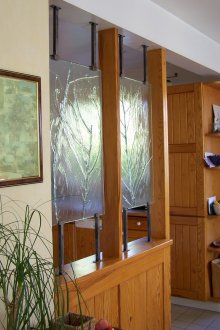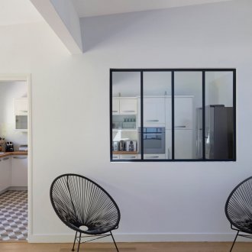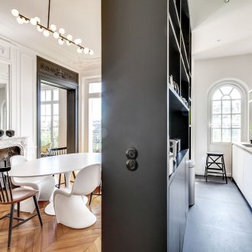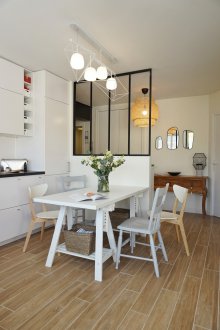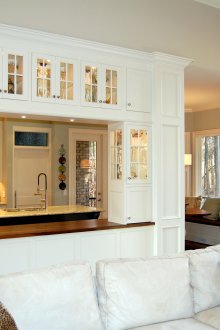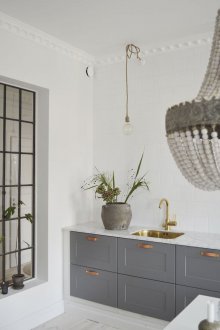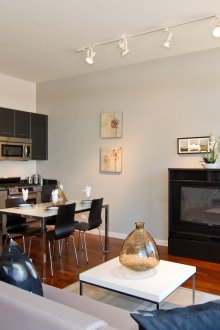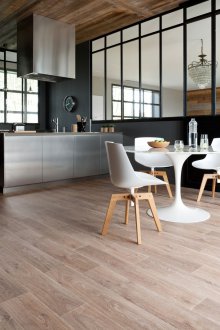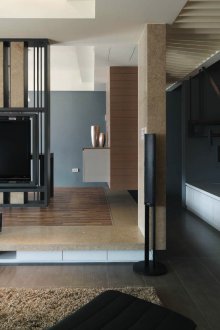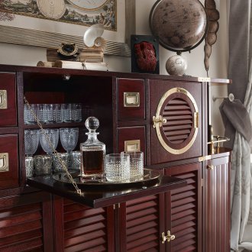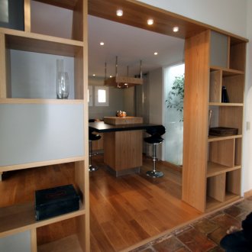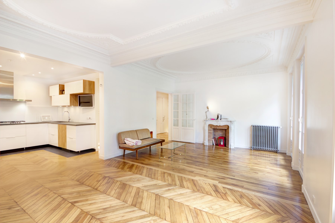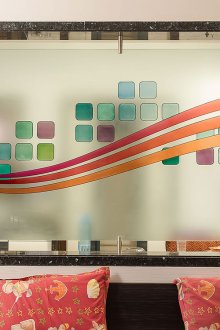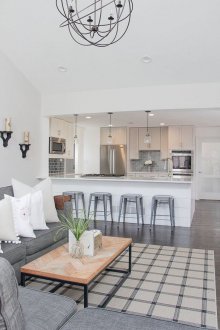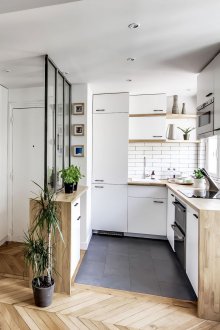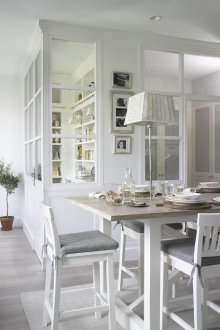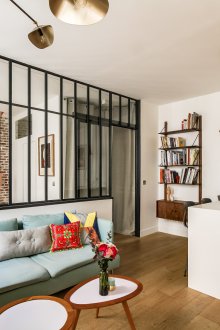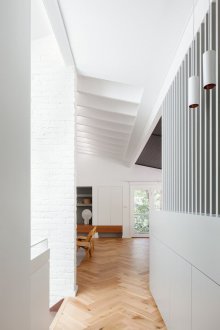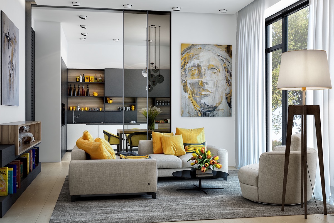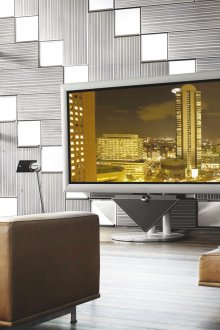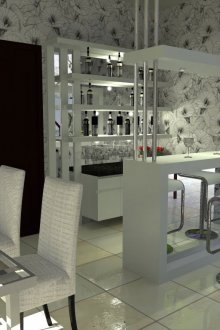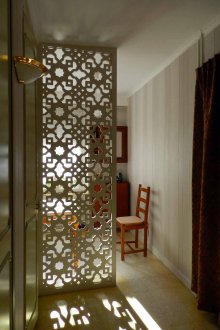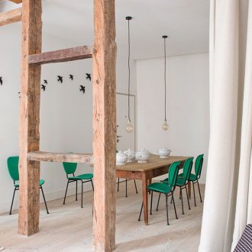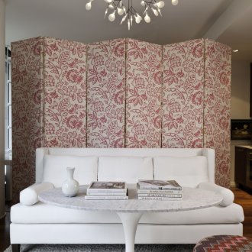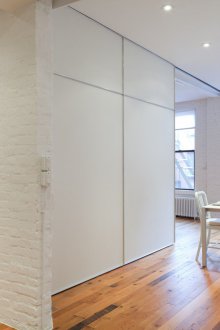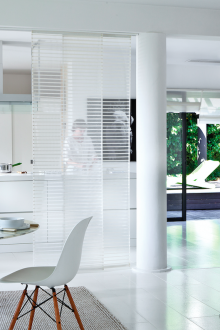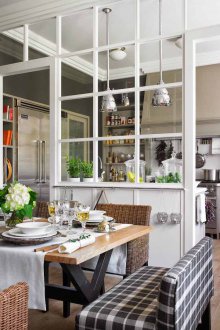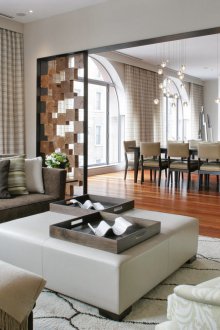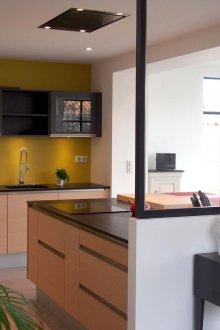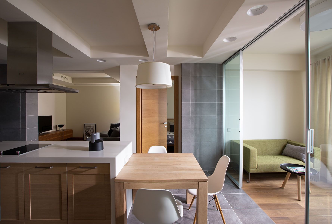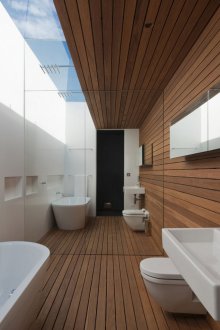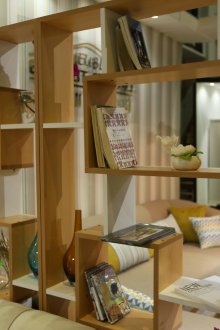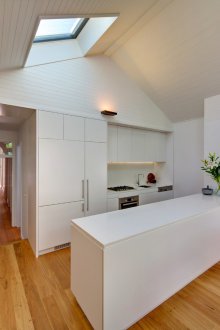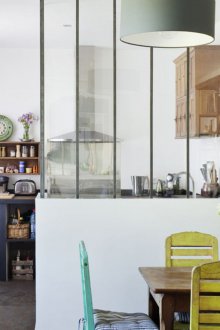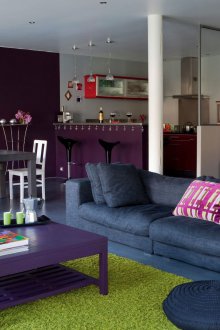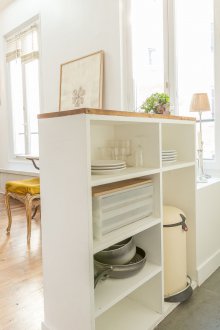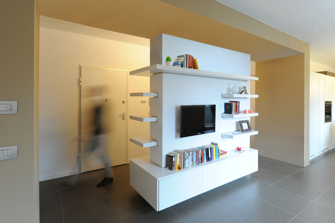The partition between the kitchen and other rooms: the most popular solutions (90 photos)
Content
A legacy from the Soviet era, many of us got apartments that are designed more for existence than for comfortable living. And the Russian soul, as you know, always strives for space and freedom. The times of democracy, of course, provided us with the opportunity to build spacious country houses and buy huge multi-storey apartments, but most of our compatriots simply cannot afford such a luxury. But how to make your stay the most comfortable in a cramped apartment with uncomfortable rooms in terms of layout?
Room Association
The only true answer to this question is the redevelopment of the premises. To get more usable space, the owners of small apartments remove the walls, dismantle the pantries and closets, combining all the rooms or several of them. The most common option is to create a so-called studio, within the framework of which a single space is created on the territory of which the kitchen, dining area and living room peacefully coexist.
Imagine that you decided on a radical change in the layout of the apartment and in a fit of enthusiasm destroyed the walls and made a spacious room. For the functional separation of the room, it must be divided into zones. The partition between the kitchen and the living room can not only correctly place accents in the room, but also add a twist to the design of the room.
To combine or not to combine?
Each apartment owner has his own answer to this question. Someone thinks that there is no sense in combining rooms, while someone enthusiastically accepts the idea of creating a studio. Let's look at all the advantages and disadvantages of spacious rooms that combine several functions. So, the main arguments for:
- The large, spacious room, which combines the kitchen with the hallway or hall and creates a single style, looks much more spectacular than the fragmented design of a separate small dining room and even smaller kitchen.
- A correctly executed partition can be used not only for zoning the room, but also for creating a unique interior that, perhaps, could not be realized if there was a dull wall in its place.
- The combined kitchen and living room give more free space, visually increasing the useful area of the apartment.
- The ability to receive more guests.
- In a large room it is more convenient to gather as a family.
- Housewives can cook while keeping track of children.
But the studio also has drawbacks, among which the following can be distinguished:
- Household appliances located in the kitchen can make a loud noise, which will interfere with the full rest of the household.
- Smells that appear during cooking are quickly absorbed into textiles and upholstery.
- Due to the proximity to the kitchen, forks and other utensils are constantly scattered in the living room, so the room requires more frequent cleaning.
One way or another, all of the above disadvantages are easily eliminated by buying a silent household appliances, a powerful hood and installing in the room such an element as a decorative partition in the kitchen.
Types and features of kitchen partitions
Currently, the design of the partition between the kitchen and the living room can be decisive in choosing the stylistic directions of the interior of the room. Starting to make repairs, carefully consider what the partition should be, and for now we will tell you about the most common and popular options for zoning the room.
False wall
This type of partition is the most popular and in demand. Most often, an impromptu wall is created from drywall. This material, thanks to its flexibility, allows you to create multi-layer and complex designs that will be a great addition to the design of the kitchen.
The drywall partition between the kitchen and the living room, like many other decorative elements, has several advantages and disadvantages. The positive aspects of using a false wall in design include:
- Ease of installation;
- The absence of substances harmful to human health in the composition of the material;
- The ability to combine drywall partitions with other options for zoning the room;
- A variety of shapes and designs.
- Low cost of materials for a false wall.
Disadvantages:
- Drywall structures in the kitchen can affect the natural light in the room.
- This material is susceptible to moisture, which forms in large quantities in the cooking area.
- The wall is easy to deform.
- There is a need to purchase decor for the partition.
Bar counters
You can perform competent zoning of the kitchen and living room with a partition using the bar. Many modern designers believe that this piece of furniture is the most practical and versatile option. It can be used not only as an object separating the living room and kitchen, but also as a dining area. Especially effective is the use of a bar in cramped apartments of the Khrushchev building, where it is extremely difficult to put a full dining table.
The main advantages of this method of zoning the room include multifunctionality, the presence of an additional work surface and maintaining the common design of the kitchen and dining room.
Speaking of disadvantages, it is worth noting that bar counters are not suitable for large families, and it is extremely difficult for small children and elderly people to climb high chairs.
Shelving
With a competent approach to the selection of a suitable shelf, this item can fit into the interior of a kitchen of any stylistic orientation. In addition to the aesthetic load, this furniture has the function of storing books, souvenirs, figurines and other decor items. Most often, shelves are bought by those who like to spend time in a warm, comfortable, homely atmosphere with a cup of coffee and a book in their hand.
Shelves, which serve as a partition between the kitchen and the living room, can decorate any interior, they cope with the task of dividing the room, create coziness and a warm atmosphere. But potential buyers need to know that dust quickly accumulates on the shelves of the rack, and such a partition does not at all hold odors and noises inside the kitchen area.
Sliding partitions
This solution is perfect for those who do not spend much time cooking. A huge number of options for sliding systems makes it possible to use it in absolutely all interiors and stylistic directions.
Sliding partitions between the kitchen and the living room often solve the problem of the lack of places for privacy in a cramped apartment. Depending on the dimensions, the partition can act as a door or even a wall.When closed, the sliding structure is able to trap odors and noises generated during operation in the kitchen.
The sliding partition between the kitchen and the living room, in addition to the obvious advantages, has a number of negative aspects. Folding and sliding parts of the partition often break and quickly lose their attractive appearance. Designs are very susceptible to mechanical damage, even a child can harm them by hitting a partition with a toy or ball.
Glass constructions
The glass partition in the kitchen, due to its lightness and weightlessness, practically does not eat up free space, and thanks to the refraction of sunlight, this partition gives the kitchen interior a chic and elegance. Glass is a universal material. It equally favorably emphasizes both classic options and minimalist or hi-tech design.
Arches
The decorative arch has long taken root in our apartments, but it is not used so often to delimit space. However, in some interiors it is advisable to use only an arch to separate the kitchen and the living room. Moreover, at the moment the construction market is replete with trendy and modern decorative products.
Screens
If you don’t want to install a massive partition made of drywall, and sliding structures will prevent your child from moving freely around the room, use the screen. This lightweight item can even serve as a partition between the kitchen and the balcony. The main advantage of such structures is the ability to transfer the screen to any place in the room. And if it prevents you from cleaning, just fold it and take it to the hallway.
So we have listed the main types of partitions for the kitchen. In conclusion, we can say that there are other ways of zoning the room. For example, the demarcation effect can be achieved through the competent arrangement of furniture, the installation of an aquarium, and the installation of futuristic partitions. All these options, of course, have a place to be, but there is no functional component in them, except for delimiting space. If you gravitate to beauty, and you are not afraid of difficulties when installing an aquarium or extravagant panels, you can use one of the non-standard solutions presented above.
