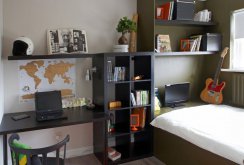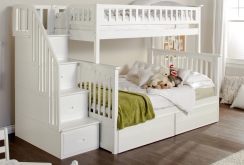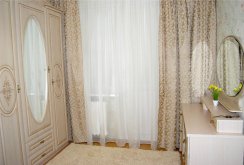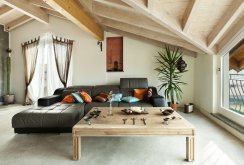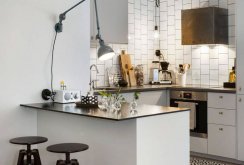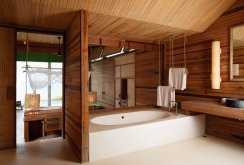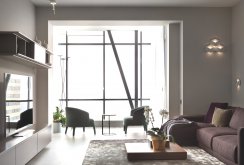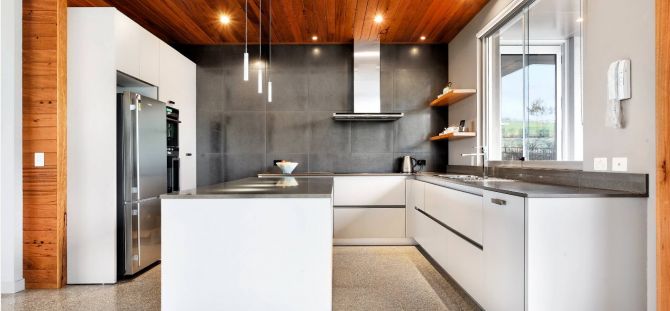 Kitchen design 2019: the most current trends (54 photos)
Kitchen design 2019: the most current trends (54 photos)
Fashion trends in kitchen design 2019 are diverse. At the peak of popularity are compactness, convenience, rationality and versatility. Finishing materials and furniture must be of high quality.
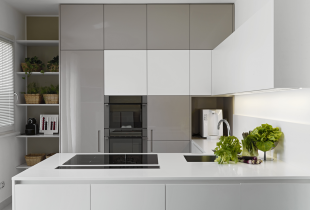 A handleless kitchen - perfect space (25 photos)
A handleless kitchen - perfect space (25 photos)
Many housewives today consider a handleless kitchen as the most convenient and aesthetic design option for the kitchen space. Modern technology allows you to open cabinets and push drawers, not only by pressing a finger, but also by voice ...
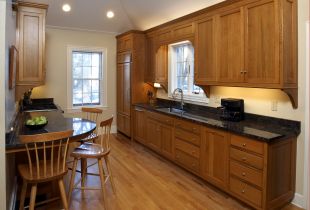 Solid wood kitchens: advantages of choice (53 photos)
Solid wood kitchens: advantages of choice (53 photos)
Luxury kitchens from the massif are especially popular. The pleasant texture of the tree fills such a set with elegance and style. Solid wood kitchens are suitable for any interior.
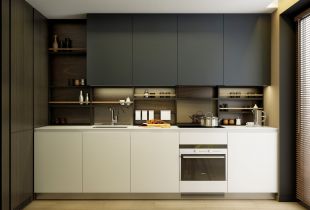 Direct kitchen set: advantages and features (23 photos)
Direct kitchen set: advantages and features (23 photos)
For owners of small kitchens, it is better to choose a direct kitchen set. Its simple design and compact dimensions will visually increase the space.
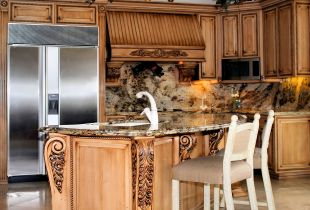 Classic kitchen: graceful forms in every manifestation (24 photos)
Classic kitchen: graceful forms in every manifestation (24 photos)
A classic kitchen unit differs from other varieties not only in external parameters. Classics are manifested in details, materials, decor and other signs of sophisticated style.
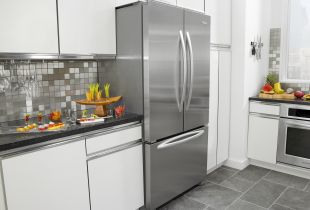 Two-door refrigerator: characteristics, additional functions, pros and cons (23 photos)
Two-door refrigerator: characteristics, additional functions, pros and cons (23 photos)
A two-door refrigerator fits perfectly into the interior of a large modern kitchen. Its convenient design and high quality workmanship will appeal to all households. Of particular note are the additional features that some models of two-door refrigerators are equipped with.
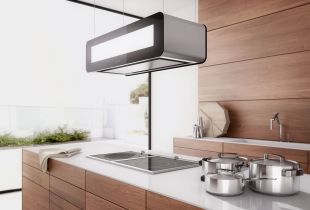 Island hood: aesthetics and functionality of household appliances (25 photos)
Island hood: aesthetics and functionality of household appliances (25 photos)
In modern island-type kitchens, an island hood is very popular. Convenient design can have a stylish modern design and can be located above the hob, which ensures proper air circulation.
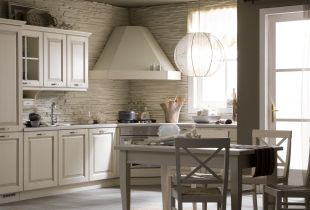 Corner hood in the kitchen: a new look (22 photos)
Corner hood in the kitchen: a new look (22 photos)
An angle hood is an ideal solution for creating an original and ergonomic kitchen, however, the selection and installation have several nuances that need to be taken into account.
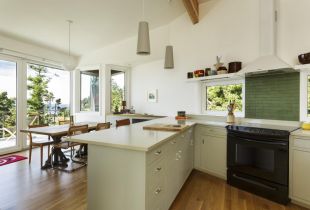 Kitchen without hanging cabinets: advantages, disadvantages, tricks (27 photos)
Kitchen without hanging cabinets: advantages, disadvantages, tricks (27 photos)
Wall cabinets are considered an indispensable attribute of the kitchen. But you can refuse them - the main thing is to know how and for what it is done.
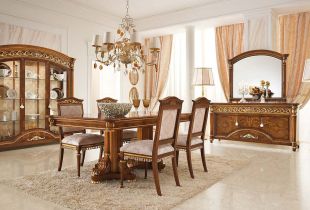 Table set: features of the choice (24 photos)
Table set: features of the choice (24 photos)
Despite the fact that dining sets are out of fashion and often seem like an echo of the past, there is a place for them in the modern world. And let the choice be difficult, with enough ...
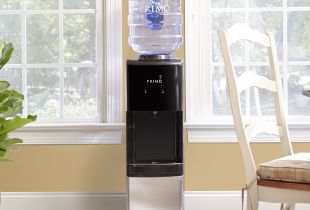 Home cooler: clean drinking water every day
Home cooler: clean drinking water every day
A home cooler will be a profitable replacement for an electric kettle in everyday life. Modern models of coolers will heat and cool the required amount of water, as well as please with additional functions.

 A handleless kitchen - perfect space (25 photos)
A handleless kitchen - perfect space (25 photos) Solid wood kitchens: advantages of choice (53 photos)
Solid wood kitchens: advantages of choice (53 photos) Direct kitchen set: advantages and features (23 photos)
Direct kitchen set: advantages and features (23 photos) Classic kitchen: graceful forms in every manifestation (24 photos)
Classic kitchen: graceful forms in every manifestation (24 photos) Two-door refrigerator: characteristics, additional functions, pros and cons (23 photos)
Two-door refrigerator: characteristics, additional functions, pros and cons (23 photos) Island hood: aesthetics and functionality of household appliances (25 photos)
Island hood: aesthetics and functionality of household appliances (25 photos) Corner hood in the kitchen: a new look (22 photos)
Corner hood in the kitchen: a new look (22 photos) Kitchen without hanging cabinets: advantages, disadvantages, tricks (27 photos)
Kitchen without hanging cabinets: advantages, disadvantages, tricks (27 photos) Table set: features of the choice (24 photos)
Table set: features of the choice (24 photos) Home cooler: clean drinking water every day
Home cooler: clean drinking water every day