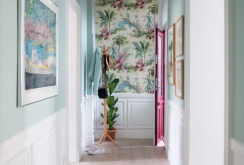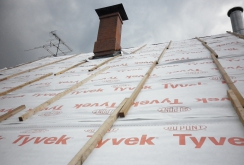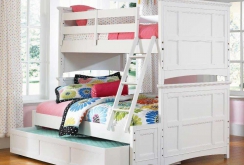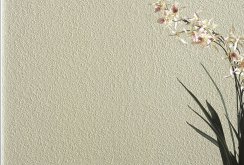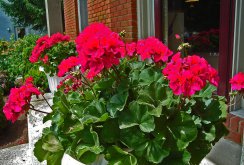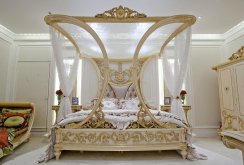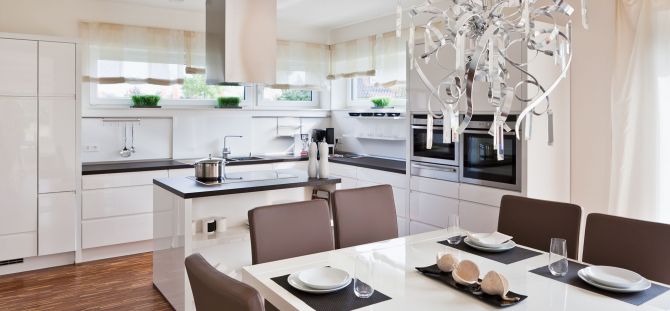 Design ideas for modern kitchens (20 photos): original interiors
Design ideas for modern kitchens (20 photos): original interiors
General tips for zoning the kitchen. Ideas for spacious and small kitchens. Creating a multifunctional space in a large kitchen. Color Ideas.
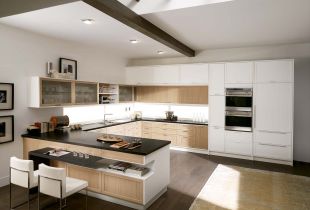 Kitchen design 20 sq. m (95 photos): beautiful examples of interiors
Kitchen design 20 sq. m (95 photos): beautiful examples of interiors
Kitchen design design 20 sq. M. m. Basic techniques: zoning, island layout, the formation of a single kitchen-living room. Basic principles of zoning.
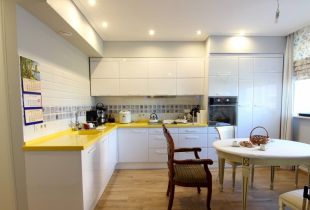 Design of a white kitchen (21 photos): expanding the space and creating comfort
Design of a white kitchen (21 photos): expanding the space and creating comfort
White kitchen design, the best design tips, vibrant accents and fresh ideas. White kitchen in Art Nouveau, classic, country and Provence style. The right combination of colors, white kitchen decor.
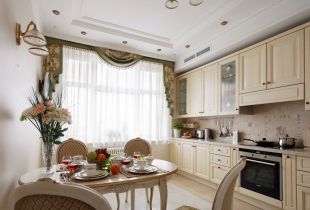 Kitchen design 14 sq. m (53 photos): we create a successful layout and a beautiful interior
Kitchen design 14 sq. m (53 photos): we create a successful layout and a beautiful interior
The design of the kitchen is 14 sq. M. Recommendations related to the layout, the choice of furniture and finishing materials. Actual ideas for decorating the kitchen, typical layout.
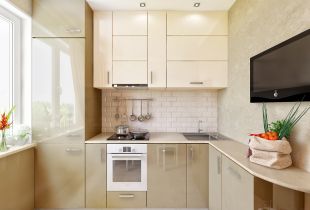 Interior design kitchen 7 sq. m (52 photos): choose the right furniture and colors
Interior design kitchen 7 sq. m (52 photos): choose the right furniture and colors
Kitchen design 7 sq. m, layout, choice of kitchen, furniture selection. The project of lighting the kitchen, the design of the dining area of a small kitchen in a panel house.
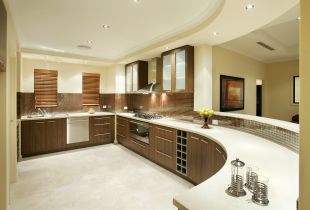 Interior design of a kitchen of 15 sq.m (50 photos): beautiful options for zoning and decoration
Interior design of a kitchen of 15 sq.m (50 photos): beautiful options for zoning and decoration
A kitchen space of 15 square meters is a spacious room in which you can realize almost any design idea. A good kitchen includes the convenience and beauty of the interior.
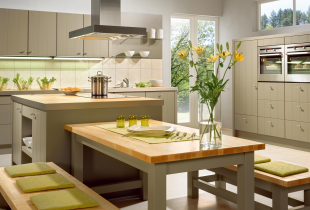 The interior of the kitchen in Feng Shui (50 photos): the correct arrangement of furniture
The interior of the kitchen in Feng Shui (50 photos): the correct arrangement of furniture
Feng Shui cuisine is a kitchen interior design that promotes harmony, love, wealth and family well-being. Tips of Chinese teachings as applied to Russian apartments.
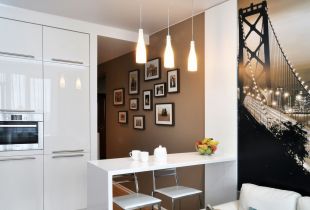 Interior design kitchen 10 square meters. m. (50 photos): modern and classic solutions
Interior design kitchen 10 square meters. m. (50 photos): modern and classic solutions
What to place in the kitchen in 10 square meters. m. What is the most profitable layout? What project is not suitable for a kitchen of this magnitude. How to make the kitchen a favorite vacation spot of the family?
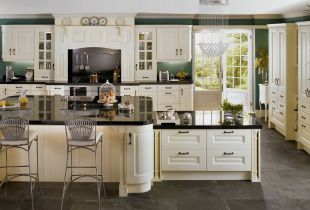 Interior design kitchen 18 square meters. m. (50 photos): layout and beautiful projects
Interior design kitchen 18 square meters. m. (50 photos): layout and beautiful projects
Ideas for design kitchen 18 sq. m. combined with other rooms. Design of a kitchen combined with a balcony. Kitchen design in a studio apartment. Interior design of the kitchen and living room.
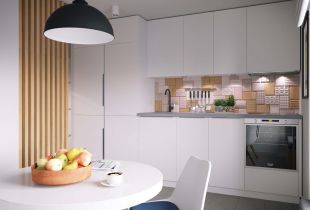 The interior of the kitchen is 8 square meters. m. (50 photos): modern layout and decoration options
The interior of the kitchen is 8 square meters. m. (50 photos): modern layout and decoration options
Interior design kitchen area of 8 sq.m. - Design ideas and the choice of the optimal layout. Proper use of the main kitchen areas, light and decoration.
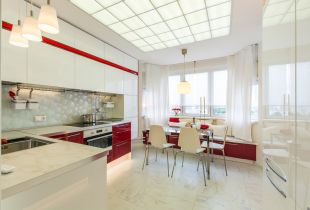 Kitchen design 12 sq. m. (50 photos): zoning and design ideas
Kitchen design 12 sq. m. (50 photos): zoning and design ideas
Optimal design for a kitchen measuring 12 square meters. m. Secrets of the layout of square and rectangular kitchens, options for combining the dining room, living area, the idea of expanding and zoning the space.

 Kitchen design 20 sq. m (95 photos): beautiful examples of interiors
Kitchen design 20 sq. m (95 photos): beautiful examples of interiors Design of a white kitchen (21 photos): expanding the space and creating comfort
Design of a white kitchen (21 photos): expanding the space and creating comfort Kitchen design 14 sq. m (53 photos): we create a successful layout and a beautiful interior
Kitchen design 14 sq. m (53 photos): we create a successful layout and a beautiful interior Interior design kitchen 7 sq. m (52 photos): choose the right furniture and colors
Interior design kitchen 7 sq. m (52 photos): choose the right furniture and colors Interior design of a kitchen of 15 sq.m (50 photos): beautiful options for zoning and decoration
Interior design of a kitchen of 15 sq.m (50 photos): beautiful options for zoning and decoration The interior of the kitchen in Feng Shui (50 photos): the correct arrangement of furniture
The interior of the kitchen in Feng Shui (50 photos): the correct arrangement of furniture Interior design kitchen 10 square meters. m. (50 photos): modern and classic solutions
Interior design kitchen 10 square meters. m. (50 photos): modern and classic solutions Interior design kitchen 18 square meters. m. (50 photos): layout and beautiful projects
Interior design kitchen 18 square meters. m. (50 photos): layout and beautiful projects The interior of the kitchen is 8 square meters. m. (50 photos): modern layout and decoration options
The interior of the kitchen is 8 square meters. m. (50 photos): modern layout and decoration options Kitchen design 12 sq. m. (50 photos): zoning and design ideas
Kitchen design 12 sq. m. (50 photos): zoning and design ideas