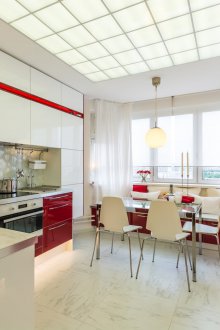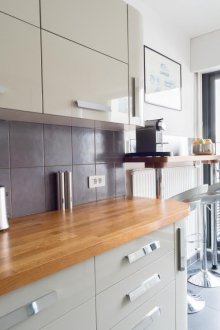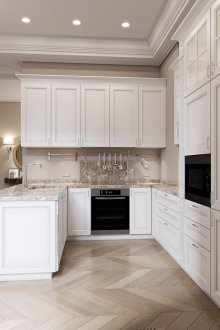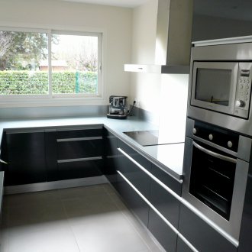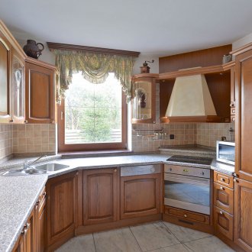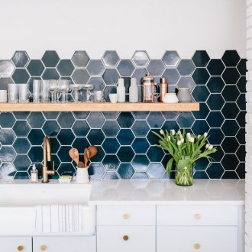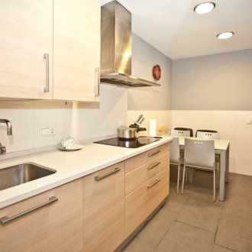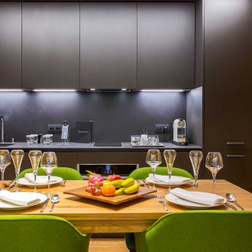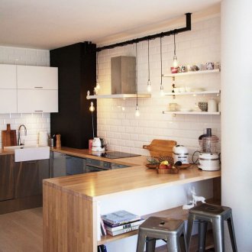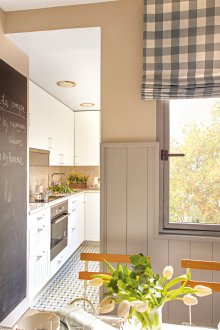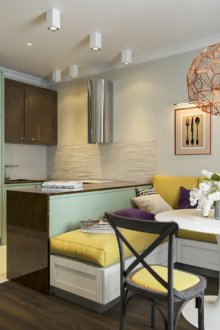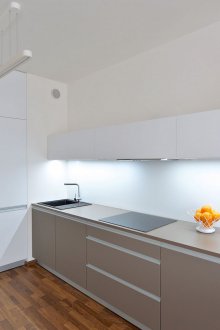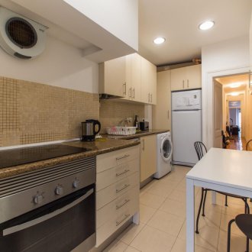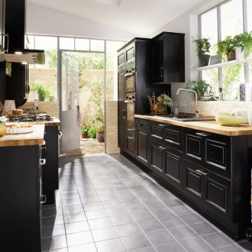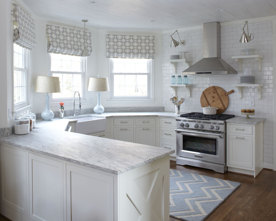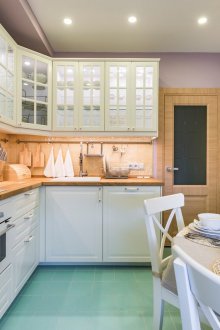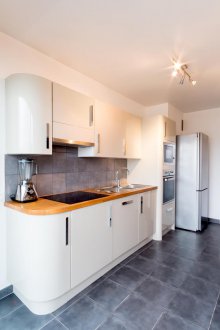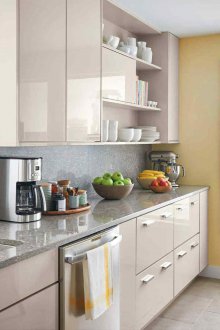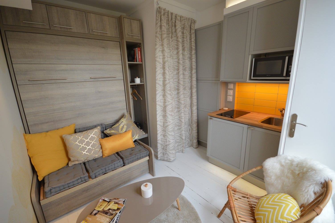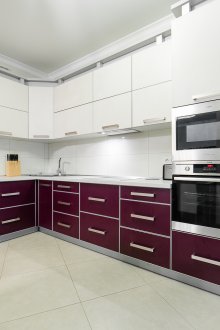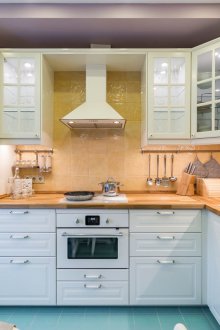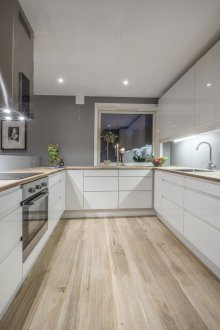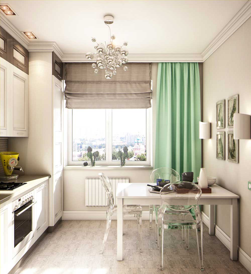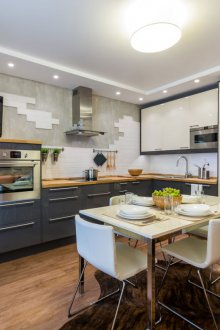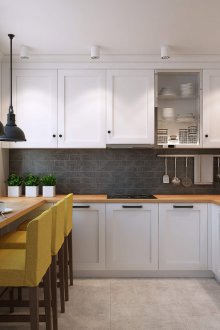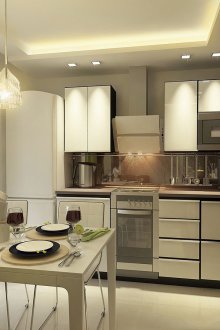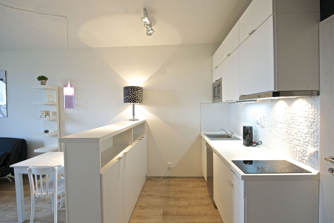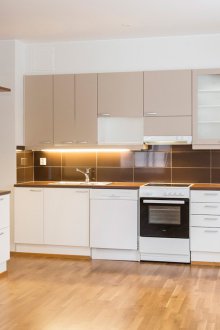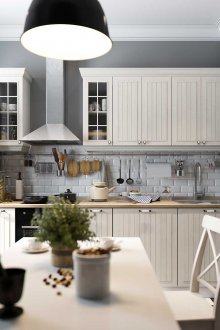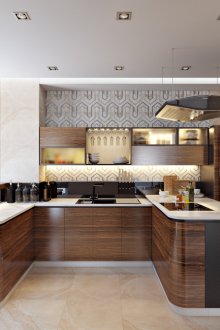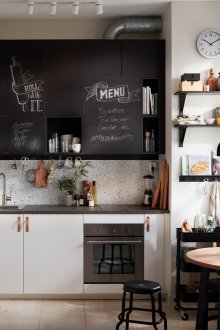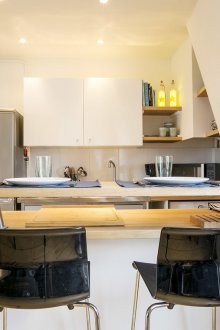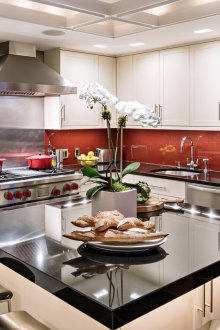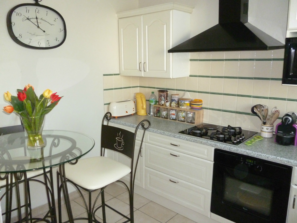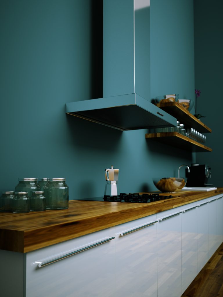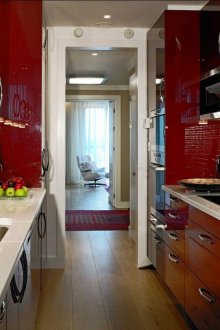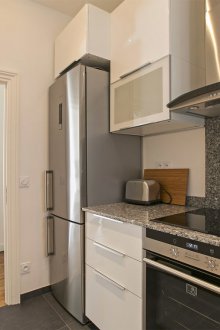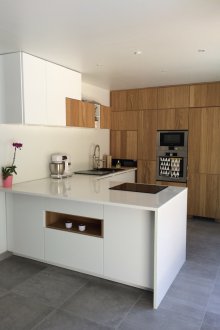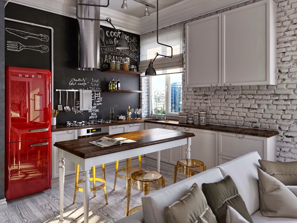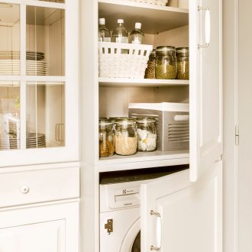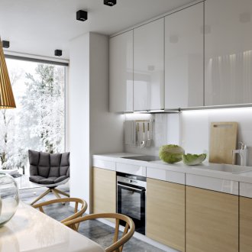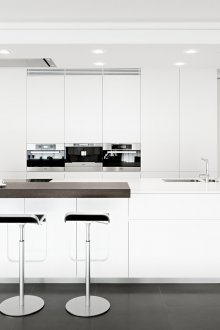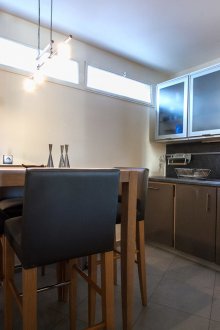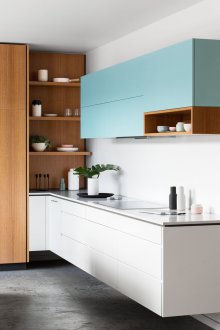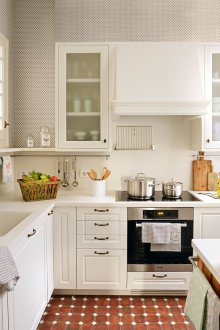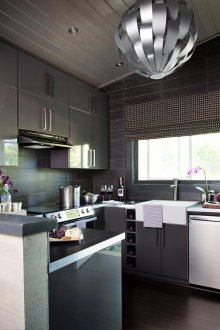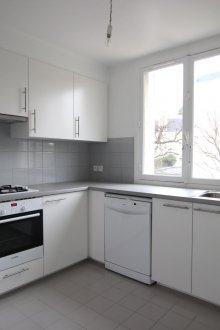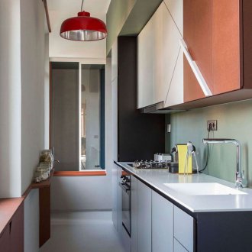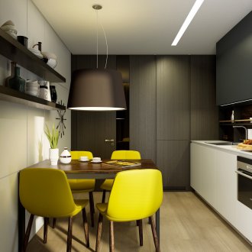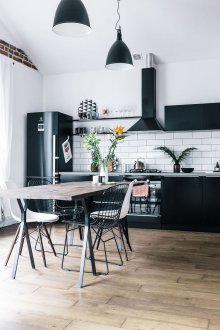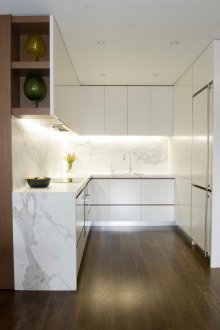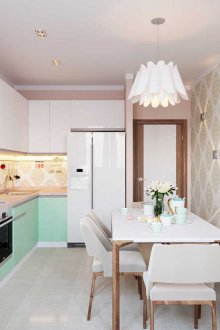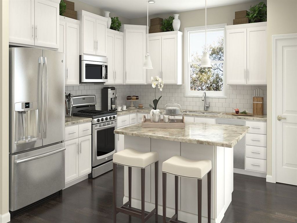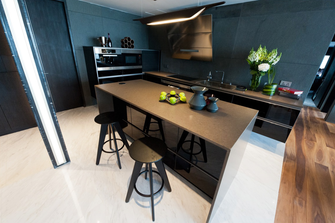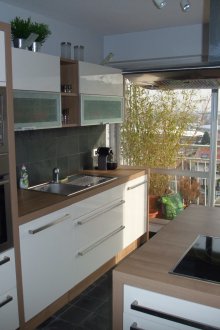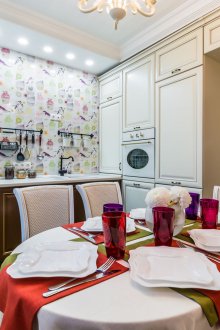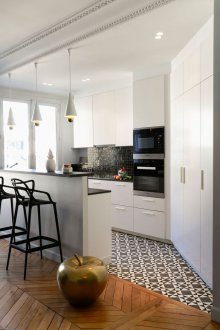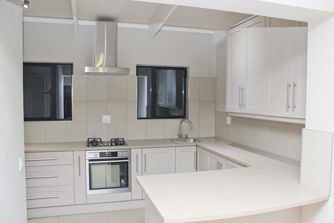Kitchen design 9 sq. m: symbiosis of functionality and comfort (59 photos)
Content
With the arrangement of the kitchen 9 square meters. m you can realize bold design ideas, rationally using the potential of space. A set of light shades of concise execution is appropriate here. Surfaces with a reflective effect are preferred; visual accents in the form of bright accessories are relevant.
How to organize a kitchen space of 9 square meters. m
The layout of the kitchen is 9 square meters. m is carried out taking into account design factors.
Room shape
In the interior of a square configuration, you can use a U-shaped set or corner furniture. When arranging an elongated room, linear models and L-shaped structures are relevant. Design corner kitchen 9 sq. m involves the use of non-standard solutions.
Overall features
High ceilings in the kitchen of 9 square meters. m allow you to install spacious hanging cabinets without compromising the harmonious visual perception of space. If there is a niche in the wall, it is necessary to choose a furniture module or equipment of suitable sizes.
Door and window features
When organizing the kitchen area, the location of the door and the method of opening it are taken into account. The level of natural illumination of the room depends on the characteristics of the window. If the window faces north, the interior of the kitchen uses an exclusively bright palette of warm tones. The working surface is provided by spotlights, headset compartments are equipped with LED backlight. The ceiling decoration of the central chandelier is complemented by directional lights.
The presence of a balcony
Kitchen 9 sq. m with a balcony has additional features that increase the potential of space. If desired, you can insulate the balcony structure and remove the door. It is good to organize a roomy storage system by removing the load from the kitchen area. On the balcony you can equip a dining group, equip a platform for creativity or create a magnificent greenhouse.
Kitchen design 9 sq. m depending on the shape of the room
In order to ensure high functionality and proper comfort in the arrangement of the interior, it is necessary to choose equipment and furniture of the appropriate design. The geometry of the headset, the methods of placement of furniture modules and equipment depend on the shape of the room.
Rectangular Kitchen Design
Kitchen 9 sq. m elongated configuration is most often equipped with a l-shaped headset. This ensures an ergonomic working triangle. A distance of at least 30 cm is maintained between the hob and sink. The refrigerator can be installed between the modules or near the wall near the stove and sink.
In the interior of a rectangular kitchen, furniture designs of a linear configuration are also relevant. Along opposite walls, headset modules with built-in appliances are installed, a zone for a dining group is allocated at the window. You can choose a compact headset that takes up space near only one of the walls. In this case, the opposite area should be equipped with a bar counter.
If desired, you can choose a U-shaped model, which helps to increase the functionality of the window system. The windowsill here turns into a countertop, provides a comfortable work surface. With such placement of furniture in the window decor, flowing curtains should not be used. An effective solution is the blinds. Roman drapes are also welcome.
Beautiful kitchen 9 square meters
The configuration of the room allows the organization of space to use any type of headset. If you are satisfied with the design of small functionality, you can limit yourself to a compact linear model. At the same time, the housewives use the dining table as an additional workplace if there is a surface deficit. The kitchen corner fits perfectly into the space near the window of the square kitchen 9 meters.
In the case of the L-shaped headset, you can use part of the wall with a window, replacing the window sill with a countertop. Or, on the contrary, organize a dining area near the light opening with a bar counter, and arrange the furniture set in the corner space opposite from the window.
Interior design kitchen 9 square meters. m irregular geometry
The presence of various niches and protrusions on the surface of the walls provides for the layout using non-standard solutions. To rationally use the usable area, choose modules with compact dimensions. If the characteristics of the area allow, one of the following solutions can be applied:
- kitchen 9 sq. m with a sofa in a niche;
- a bar that fits perfectly into the space of the wrong geometry;
- wardrobe for kitchen utensils and household appliances, which is built into a niche;
- kitchen 9 sq. m with a fridge in a niche.
When arranging a corner kitchen 9 square meters. m the problem area should not be equipped with a washing machine or refrigerator. Stylists recommend using a built-in headset model in the interior and organize a sink in the corner of the structure. Choose a trapezoidal cabinet under the sink and a hanging cabinet of a similar design.
Kitchen Design Ideas 9 sq. m: what style of interior to choose
In the design of rooms with a small area, ergonomic designs, laconic forms, restrained colors are relevant. Lush reliefs and pomposity are not appropriate here. At the same time, elegant lines, noble shades, small accents in the decoration of ceilings and walls are a priority. The facades of cabinets for a small kitchen are designed in the form of radial geometries in which sharp corners are excluded.
When arranging the kitchen space, the following interior directions are in demand:
- modern design styles;
- retro style.
Modern kitchen design 9 sq. M. m suggests:
- plain wallpaper, apron made of polymer panels or tiled laconic design. The hue of wall coverings is slightly lighter than the color of the furniture;
- the design of the ceilings of the kitchen is 9 square meters. m stretch fabrics with a glossy effect, hanging structures from mirror panels, PVC tiles are relevant;
- functional headset with a minimum of decor. Elegant facades with translucent doors, floor cabinets with built-in furniture.
If the window faces south, fresh colors are preferred in the palette. In the interior with a window to the north, warm colors are relevant. Fans of contrasting combinations will appreciate the black and white kitchen of 9 square meters. m, in the design of which it is necessary to observe proportions with a predominance of white.
When designing a cozy kitchen in retro style, wallpaper with a small pattern is used. The design is relevant wooden surfaces, simple lines, simple shapes. The functionality of the furniture depends on the idea of filling; a visually compact module can have excellent capacity. It is worth equipping a meal in the retro kitchen in the form of a comfortable area with a stylized sofa.
Effective solutions for the organization of the kitchen 9 square meters. m
To ensure ergonomics and functionality of the kitchen space, use the following recommendations:
- To save the usable area, choose a set for the kitchen of 9 square meters. m with high hanging cabinets to the ceiling;
- preference should be given to built-in furniture or compact modular designs;
- make a choice in favor of built-in appliances and multifunctional electrical appliances;
- It is relevant to place a central lighting chandelier above the dining table. Additional sources are used in the lighting design of the rest of the interior: spotlights, track devices, sconces, LED apron lighting;
- in wall decoration materials that contribute to saving space in a small kitchen are relevant. The use of most models of wall panels requires a crate, which is fraught with loss of area. Use moisture-proof types of wallpaper, tiles, plastic panels with adhesive fixation;
- partial redevelopment, which allows you to combine the kitchen area with a balcony, helps to solve the problem of space deficit.
To avoid difficulties with the responsible authorities, the designers recommend to remove only the doorway and window block, having qualitatively insulated the balcony structure. The additional area is suitable for arranging a cozy recreation area. A low concrete partition can be used as a functional surface, for example, to organize a bar counter in the kitchen of 9 square meters. m
