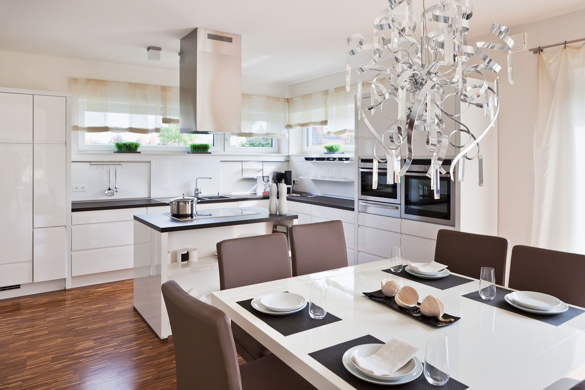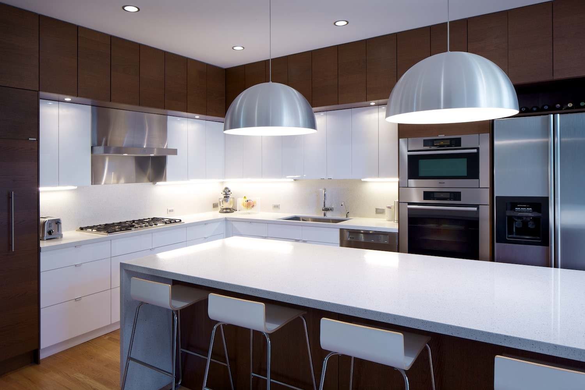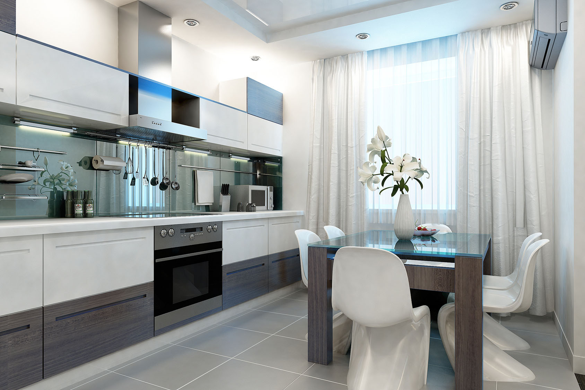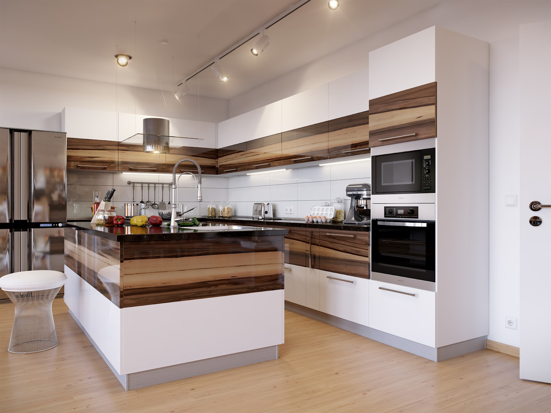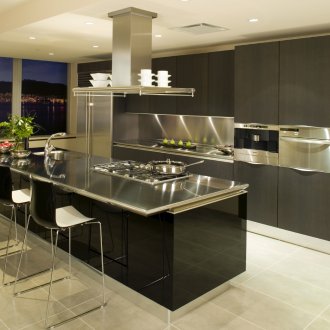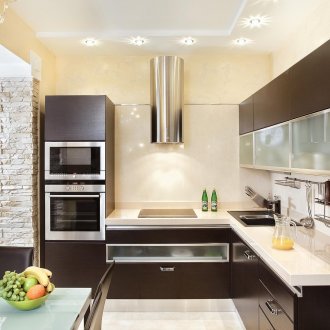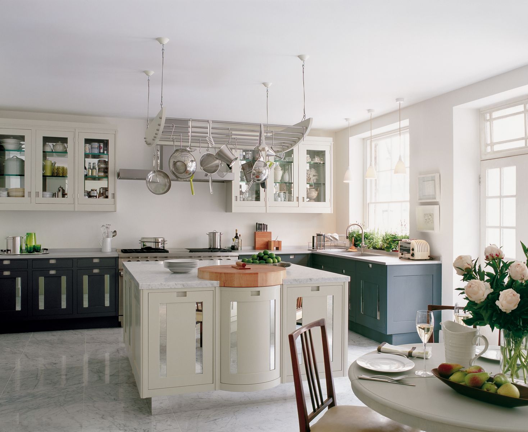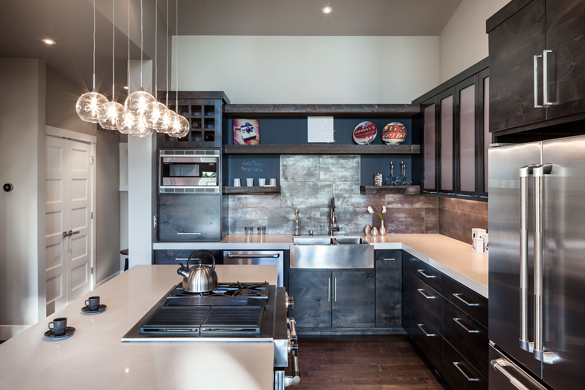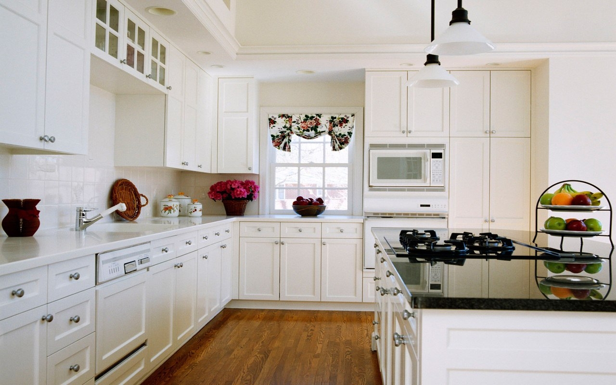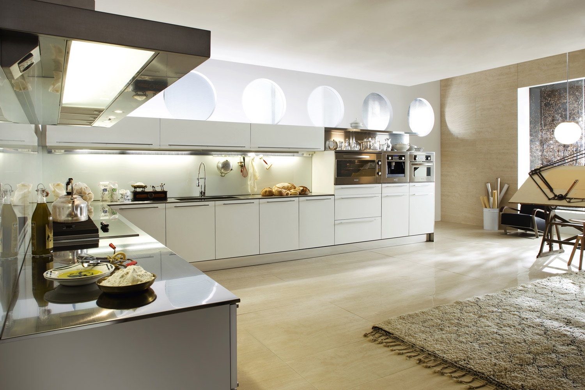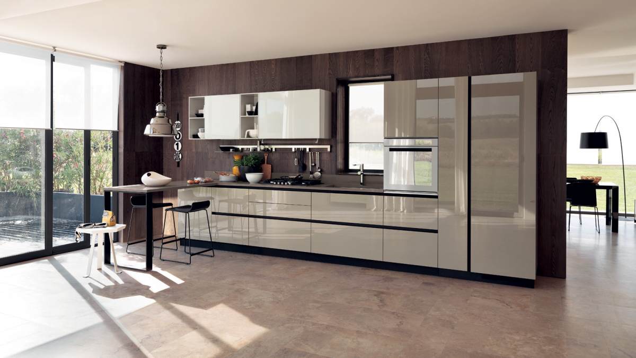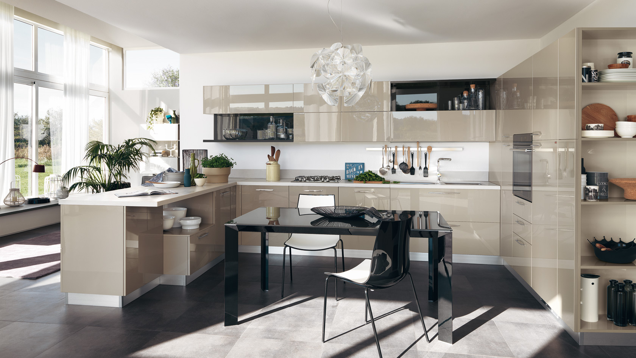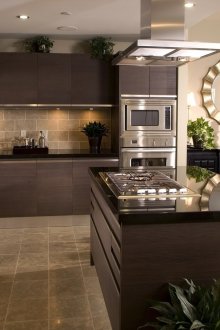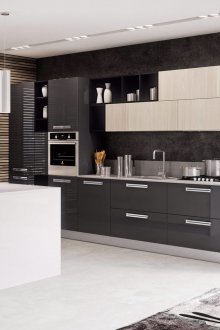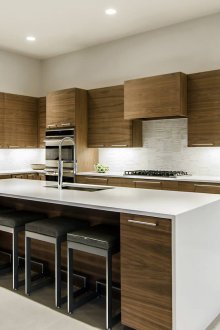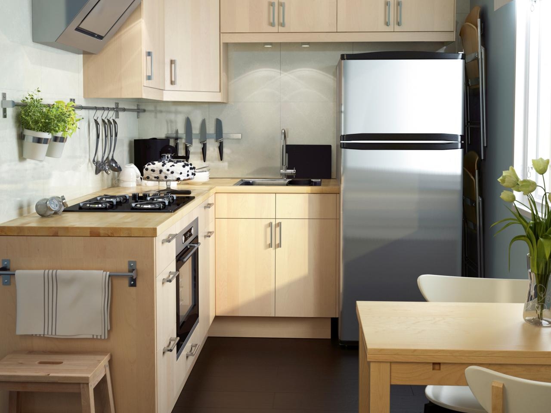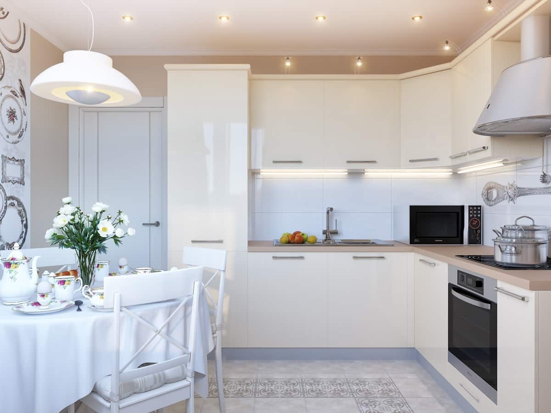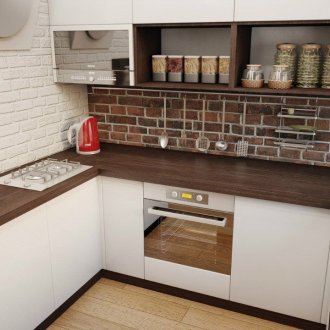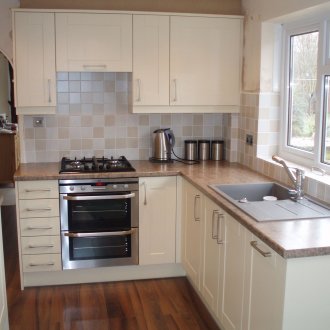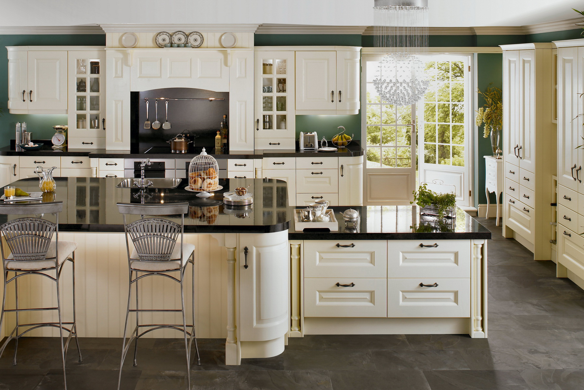Design ideas for modern kitchens (20 photos): original interiors
Content
Each of us would like to have the most fashionable, stylish and modern kitchen. After all, this is a special place in the house, here people gather for morning coffee and intimate evening conversations, have dinner and spend family holidays. Even a kitchen of a small area in Khrushchev can look very interesting if you use modern ideas for the kitchen when developing a design.
Talented interior designers offer us a wide variety of finishes and decor so that we can create a cozy and functional space. The main thing, according to professionals, is to create a calm, soft harmony, without losing sight of the idea of practicality.
An important point: modern building materials influence the interior of a modern kitchen. The focus is on trends such as the play of shapes, textures, the use of various shades and details. The trend is also environmentally friendly and fashionable multifunctional furniture.
Many of our creative ideas for decorating walls, ceilings, and floors can be applied to your premises. It doesn’t matter if you have a large kitchen or you are the owner of an apartment in Khrushchev.
Play with color
Kitchens made in monochrome or using similar shades are still relevant. For example, the beige color of the walls, furniture, headset, bar and curtains will not only create a mood of peace, but will also look very modern.
White kitchen is a symbol of elegance, it is in fashion at all times. You can choose a simple white color by ordering a white kitchen set, a table, choosing wallpapers, curtains and tiles of the same color. Such a kitchen will look especially good in a private house, decorated in a traditional classic style, without unnecessary decorations.
Pay attention to colors such as light gray, pale pink or light purple. Blue and light turquoise shades also look harmonious. To dilute the monotony, make an interesting emphasis on modern kitchen appliances. An important point: you need a general harmony and a perfect combination of decor and all elements of the interior: wallpaper, curtains, tiles and furniture. This is true in the case of a small apartment.
A large kitchen can admit bright, even flashy tones: today the trend is lilac, lime, green, grass and lemon. Such shades will create an image of a creative, seeking nature and help create an unusual space that will positively affect your mood. The key qualities of this design are solar optimism, energy, and festivity. In such a kitchen it will always be nice to receive guests, talk about art and cinema.
Ideas for spacious kitchens
For large square-shaped kitchens, we use practical ideas of zoning the kitchen. We create cooking areas with the help of a bar, glass or plastic partitions, screens, flower partitions, form an island in the center of the room. The result is a stylish, comfortable kitchen. Practical ideas of designers always help create a cozy room. Zoning helps not only to bring order to a vast space, but to make it more harmonious.
In a private house, a wide variety of forms of kitchen and organization of the premises are possible, and it only depends on your decision whether it makes sense to combine the kitchen and the dining room.Maybe you prefer to leave two independent rooms. In any case, a large kitchen requires a beautiful table made of wood, a fashionable bar, a creative sofa. Small decorative elements in this case will be inappropriate.
Consider a kitchen with a balcony. You can combine these rooms, expanding the space. However, it is worth noting that a kitchen with a balcony is very convenient and functional, you can store many items and products here, which helps to maintain the perfect order in the kitchen itself. You can also move some cabinets to the balcony, making room for a dining group or bar.
Lighting is another way to separate the kitchen area from the living area. For example, in the food preparation segment, you will install spotlights, and in the recreation and reception area - an elegant chandelier.
Zoning can also be done by creating a floor or ceiling of different levels. The podium, which will house this or that zone, will be visually highlighted from the kitchen space. In addition, the floor can be made of tiles of different colors, which will also help create specific functional areas. For example, this way you can create a relaxation area with a sofa. The sofa in the kitchen can be angular, can have a classic shape. The main thing is its material: it must be leather or other water-repellent material.
Wall design
Much in a modern kitchen depends on the design of the walls. There are various options for painting walls, their creative design, including using decorative plaster, tile and photo wallpaper. Designers offer various ideas for painting the walls of the kitchen: there may be versions of creating embossed surfaces, combining various textures.
In the case of photo wallpaper, the main principle is the use of large, beautiful images, the color of which is in harmony with the general appearance of the room. Is your kitchen decorated in hi-tech style? This is not a reason to abandon the use of wallpaper. Modern industry offers us interesting options for metallic colors, plain vinyl wallpapers that will look unusually stylish. Choose original wallpaper with an abstract pattern, use a combination of different types of wallpaper, a variety of textures, this is still true, especially if you choose the option for the entire wall, it looks very catchy, attracts attention.
If you are a proponent of decorating your own kitchen, you can choose the type of wallpapering in the form of small pieces or large fragments of a similar shade of color. You can also use interesting prints.
Different materials will also help you in zoning the space. For example, you can choose spectacular ceramic tiles of bright color for the walls in the cooking area, and more relaxed wallpapers in the recreation area.
Ideas for a small kitchen
For the kitchen in a small apartment, it is important to choose functional furniture and decide on the color. Your task is to make rational use of the existing area, including the windowsill, to purchase shelves, cabinets.
In a small apartment, a narrow and long kitchen is possible, the design of which causes some difficulties. In this case, the window sill will play the role of a table, and the kitchen set, placed along the walls, should be compact and functional. In this case, the table should be small in size. You can completely transfer the dining table to the living room, thereby freeing up the kitchen space for cooking. Position the furniture so that the cabinet doors can open without complications. For a visual increase in space, you can choose cabinets with glass doors, use mirrored surfaces.
To design a narrow and long kitchen, color is especially important.This is not a place for experimentation, so the choice is clear: you will need to paint the walls in light shades or use wallpaper of beige, cream or other light colors.
Fashionable trends in interior design include features such as asymmetry in the decor, the use of natural colors. Pay attention to the soft rounded shapes that add tenderness to the design of the kitchen. For example, pay attention to streamlined furniture and accessories: this is an easy way to change the interior for the better and declare creativity.
Provence style
You can create a cozy kitchen in the Provence style with your own hands, even in Khrushchev. The main thing here is the competent selection of colors, furniture, and jewelry. It is difficult to imagine a Provence-style kitchen without a square table with a stone worktop, cute wooden cabinets or shelves, flowers and light curtains in a rustic style. Wooden cabinets allow you to hide all kitchen utensils from your eyes and create order in the kitchen. The mood will also be created by a large pendant chandelier, and a marbled windowsill will serve as a shelf for flowers. Do-it-yourself crafts, stylish vases, old-style wall shelves and designer furniture, as well as original spectacular lamps are suitable for this style.
