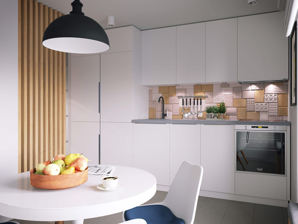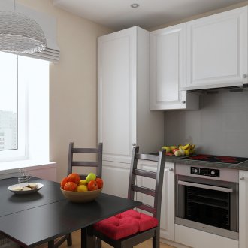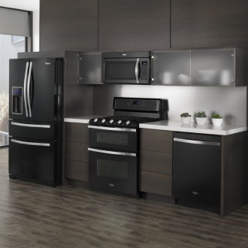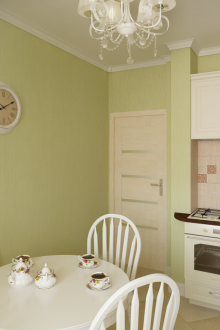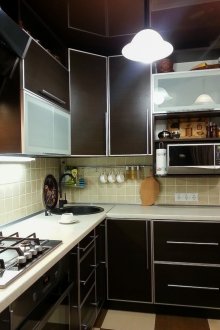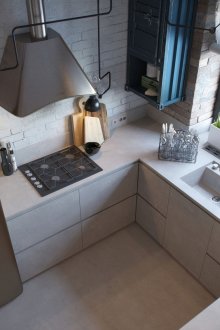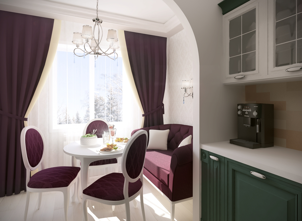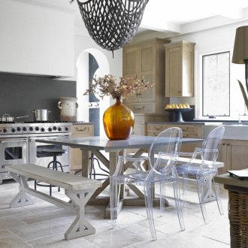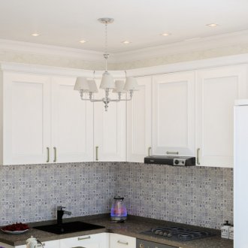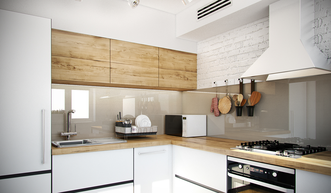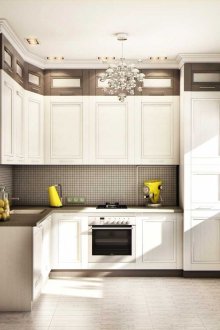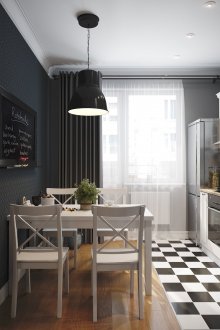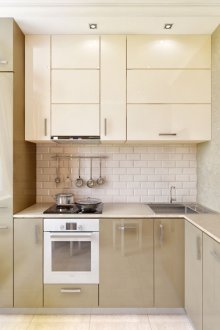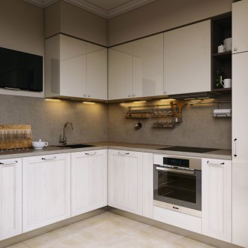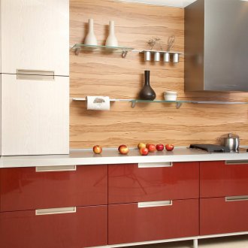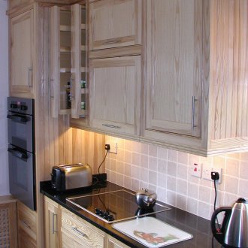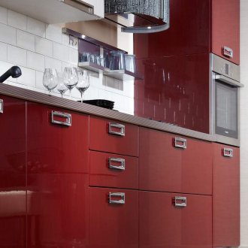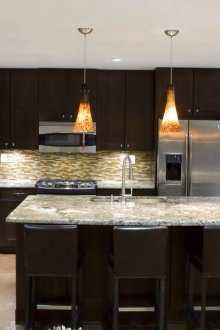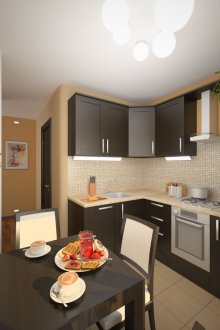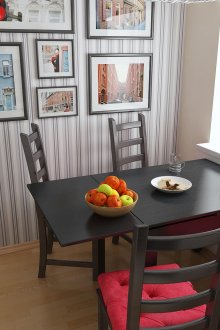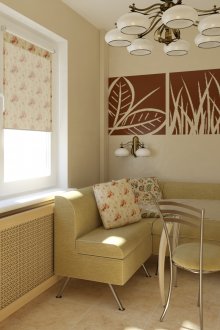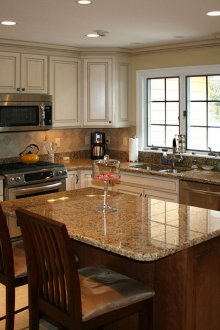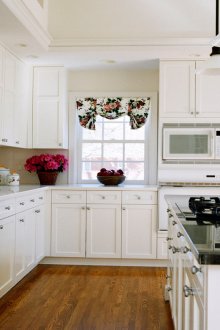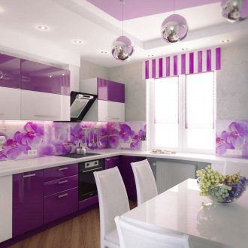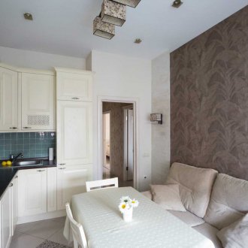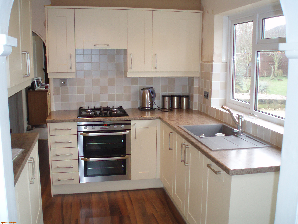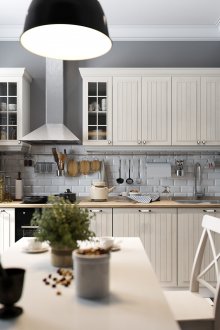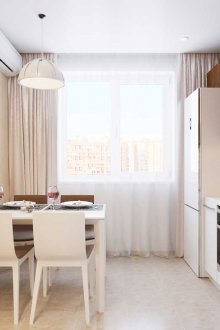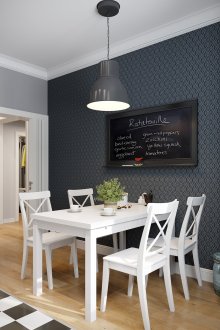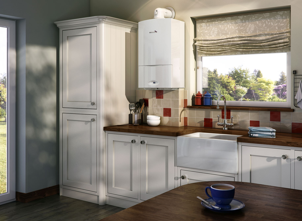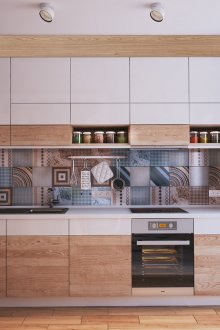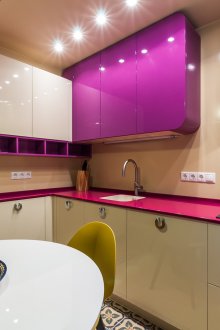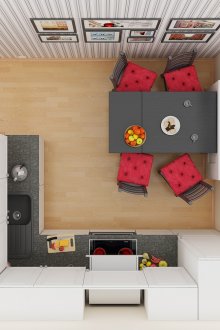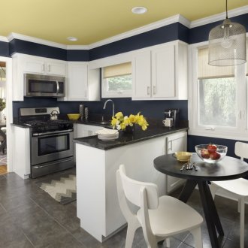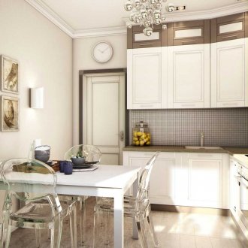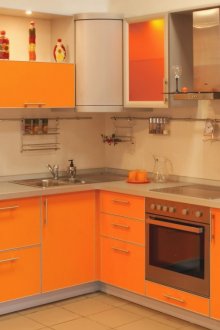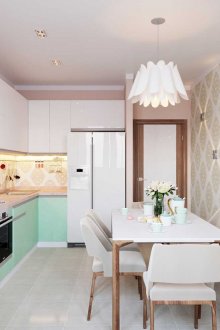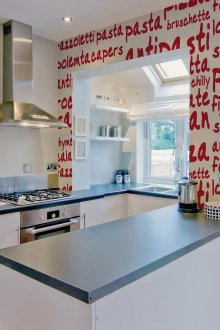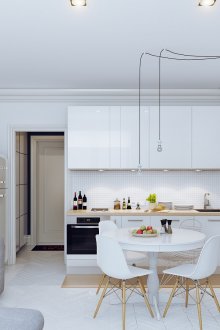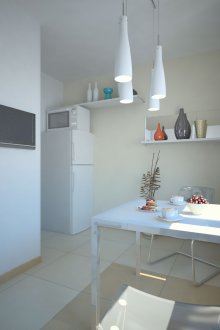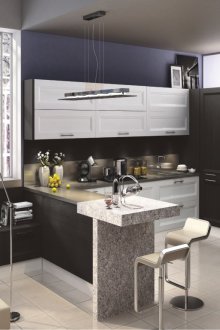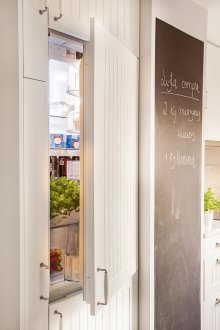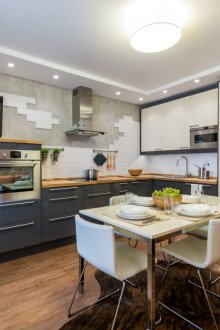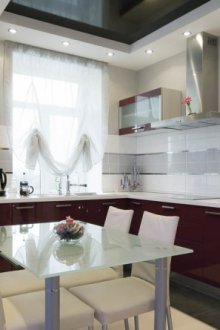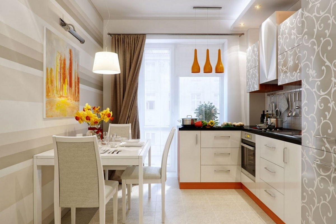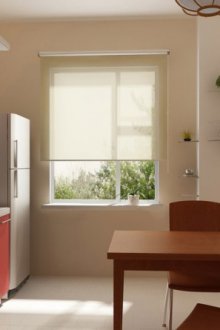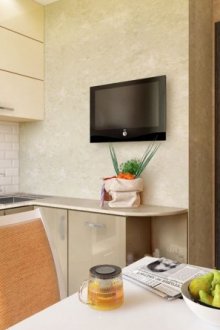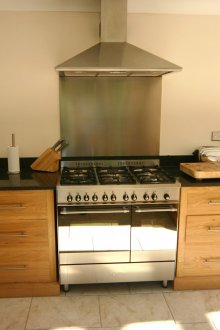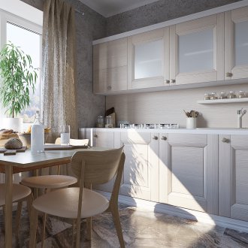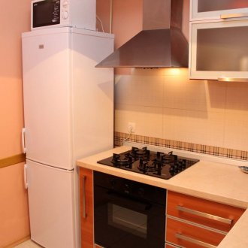The interior of the kitchen is 8 square meters. m. (50 photos): modern layout and decoration options
Content
The layout of a small kitchen is a problem for many new and old apartments, as well as a sore subject for housewives. The kitchen is the most important place in the house, because here they are lovingly prepared for the whole family, and they also store many products, dishes and other household items. The project of the interior of the kitchen is 8 square meters. m will turn into a fascinating task if you familiarize yourself with some design rules. Examples of proper furniture placement, layout options, optimal use of space - in fact, it is very simple.
Kitchen layout options in 8 square meters. m
To combine compactness and convenience, the first step should be the choice of layout:
- two-row option - all interior elements are located parallel to each other;
- single-row option - all elements are located along one wall - conveniently, but difficult to implement in a small kitchen, you will have to slightly reduce the amount of furniture and equipment;
- layout in a semicircle - the center is located opposite the entrance, and the furniture in the interior is located on two side walls. This layout is often complemented by a bar;
- L-shaped layout - considered one of the best solutions for kitchens with a small area, it saves space by using the corner, where the corner set is usually placed. Thus, there remains a free zone for the dining table, with this option, built-in appliances are often used;
- layout with an "island" - ideal for a square kitchen. A convenient working zone in the center will allow you to cut, dry and prepare food, and you can also put ready-made dishes there - a great find for the hostess.
Ergonomic triangle and comfort zones
Scientists have long tested the time and energy used in preparing the same dish, but under different conditions. It was found that the most important cooking areas are:
- refrigerator (as a storage place for most products);
- washing and working area (where products are processed);
- stove (place of direct cooking).
An ideal option is a layout in which these three points are on the tops of an imaginary triangle. The sides of the triangle are approximately 1.5 meters or the distance of an outstretched arm. The triangle is best preserved with an L-shaped layout - a refrigerator at an angle to the working area with a sink and tile. Also in the corner you can put a sink, and on its sides a refrigerator and stove.
Receptions of modern design for 8 square meters. m
Using cunning ideas when arranging furniture and appliances, and knowing how to decorate the interior, you can equip a kitchen of any size in the most modern style.
- Rationality in planning. At the initial stage of the kitchen project, carefully consider using each sq. m., because in a small area there are no extra sites. Do not place the refrigerator in the middle, it will “eat” the space; it is better to place it in the corner near the window with other tall objects.
- Use of rails. This is an ideal place to store kitchen utensils that will fit into any interior.
- Built-in niches. Another idea for storing dishes and other things, which, in addition, becomes an additional free surface.
- General background and color unification.Tones such as beige, milky, gray and white are best suited for the background. They expand the space of your square. m. and create unity. Bright accents in the form of paintings and modular watches are appropriate, but not of a large size.
- All to a minimum. Sort furniture and accessories and get rid of what you don’t use. Already at the initial stage of design, strictly approach this issue - for 8 square meters. m. many elements simply do not fit.
- Zoning space. The work and dining areas can be divided by choosing different but matching furniture. You can also take advantage of the difference in ceiling and floor levels. You can still play with the texture for decoration.
Focusing on these tips, you will lay the right foundation when decorating the kitchen in your home.
Lighting and decoration
For 8 sq. m. one chandelier in the middle of the ceiling will not be enough, you must also connect local and spot lighting. The location of the fixtures should be combined with the interior, match the style, and not interfere with furniture. If you are just going to repair the ceiling, then think about placing the chandelier not in the center, but over the dining table - this will give comfort to the design.
Despite the wide selection of modern materials, it is necessary to take into account some features:
- for window decoration it is better to use short curtains without excessive drapery, you can also use blinds;
- for walls, choose wallpaper for painting and decorate them with a pair of small paintings and for hours;
- when arranging the floor, remember that it must be resistant to high humidity and temperature differences;
- indoor plants will add coziness to beautiful flower pots, but do not arrange a jungle;
- the table can be decorated with a candy cane or a small bouquet of seasonal flowers.
Kitchen with balcony
Proper use of the balcony significantly increases the size of not only the kitchen itself, but the entire house. By carefully warming the balcony, you can take out the dining area there. A windowsill can turn into a table or a bar. You can also put a sofa on the balcony, which can be transformed into an additional comfortable and romantic berth.
If your balcony offers a view of the beautiful city or natural landscape, you can arrange there a working area for cooking or a study.
Common mistakes in the layout and design of 8 square meters. m
Sometimes you shouldn’t refuse the necessary elements in the kitchen in favor of saving, and sometimes you need to abandon the unnecessary in its favor:
- Cooker hood. Never give up the hood, in such a small area it is vital. Using the hood will prevent the spread of kitchen aromas, it will save you from oily drops and make cleaning easier - you only need to wash the grate, instead of the apron, walls and floor.
- Do not place the microwave below, in a modern design, it occupies the top spot.
- Typically, kitchens of such sizes are very narrow, and to increase the height, choose a vertical wallpaper pattern, and never buy wallpaper with a large and variegated pattern - this will only reduce the kitchen.
- When choosing furniture, focus on concise forms and built-in modules. Such hidden shelves and cabinets save a lot of space. Doors are better to choose not swing, but compartment or rising.
The kitchen is 8 square meters. m. You can realize many ideas without restricting yourself. To do this, it is enough to know a few secret tricks in the layout of the house. A successful kitchen design depends on the right combination of light, color and layout.
