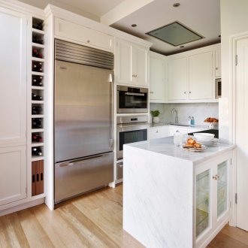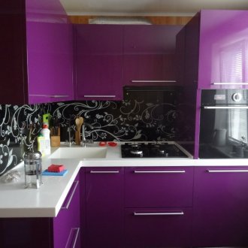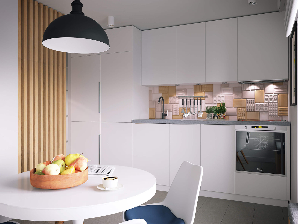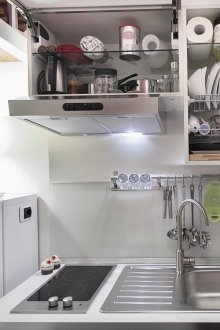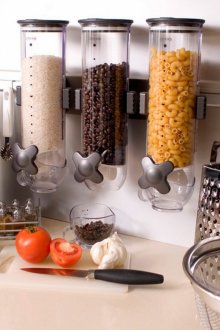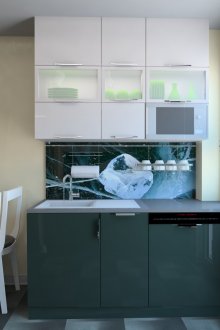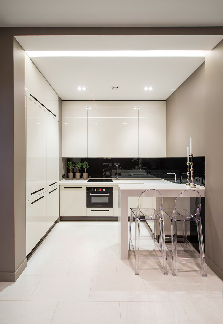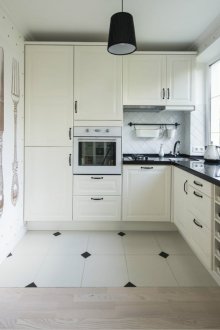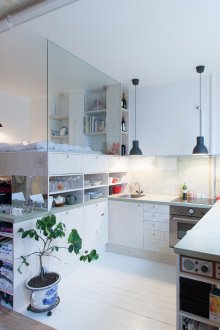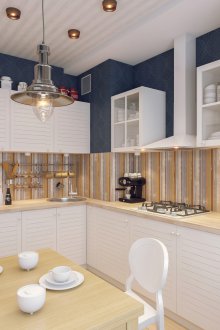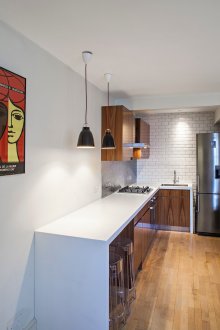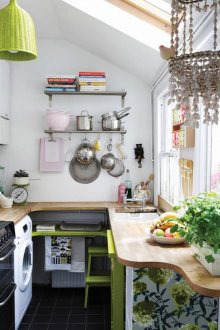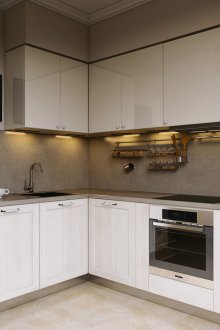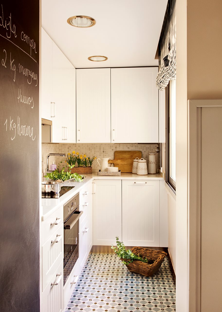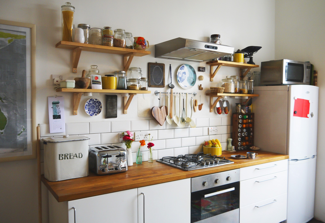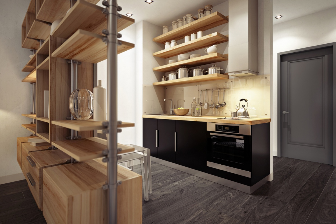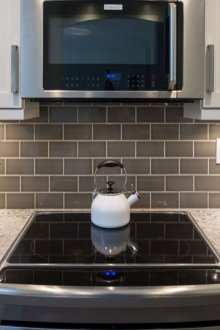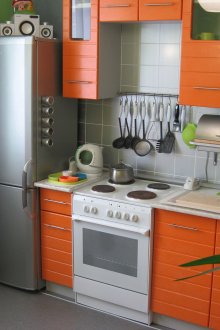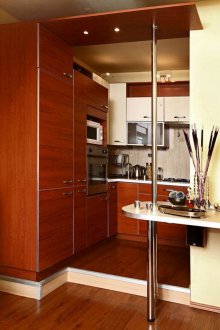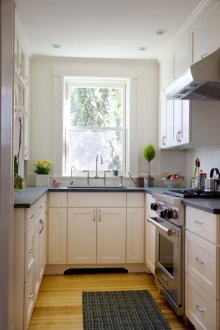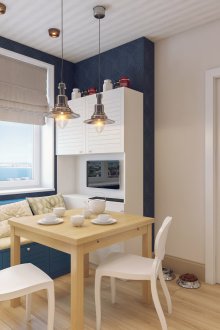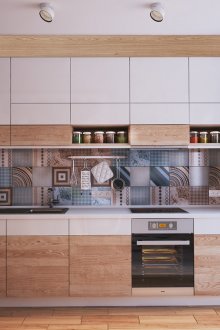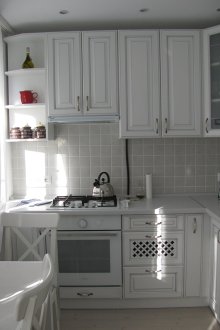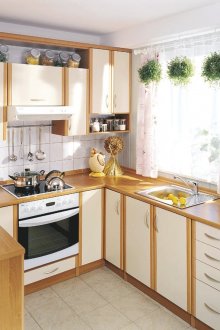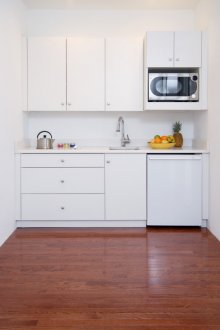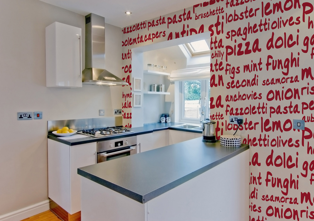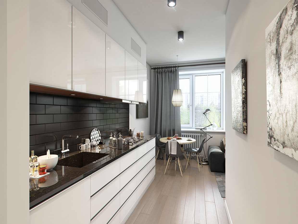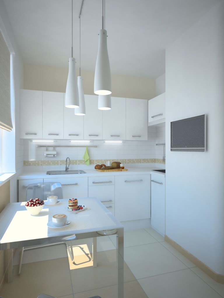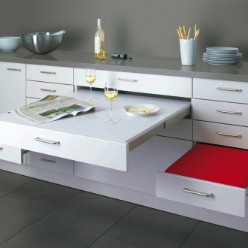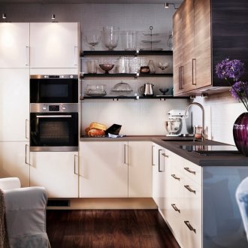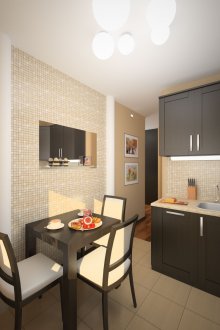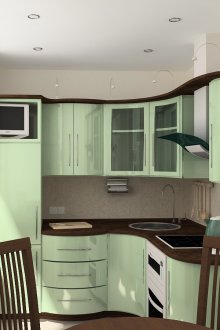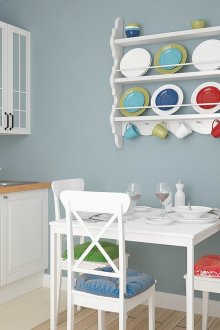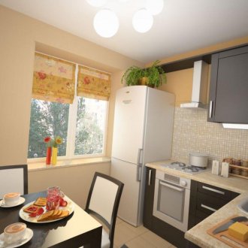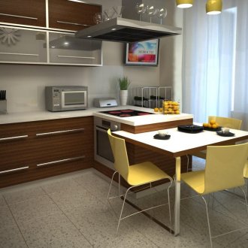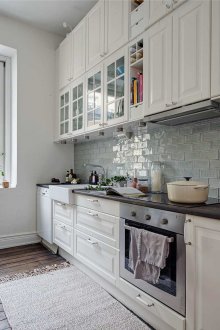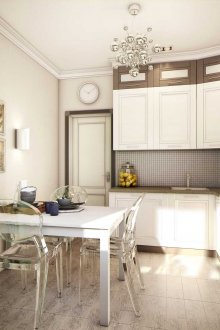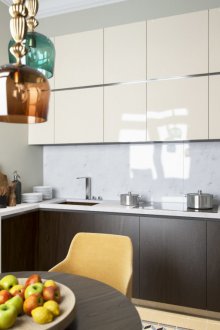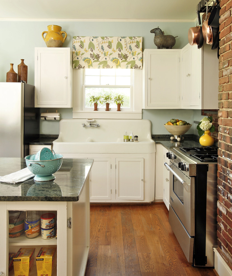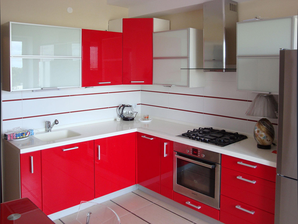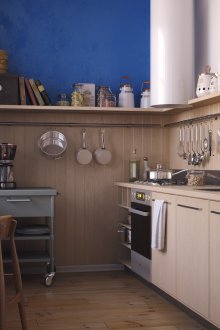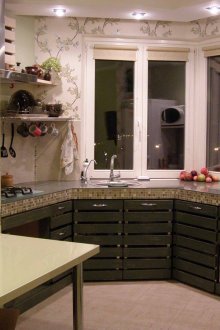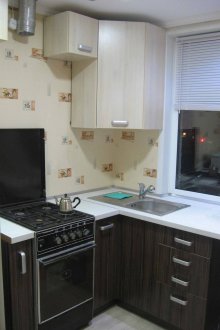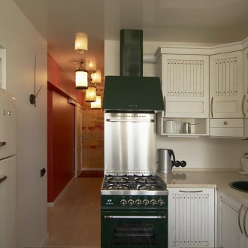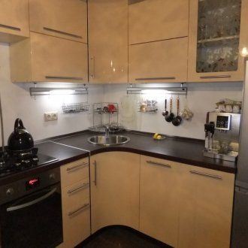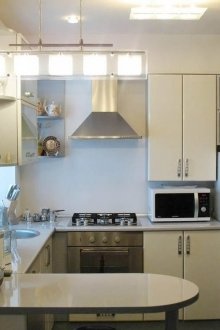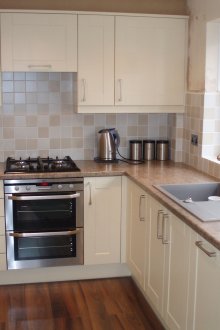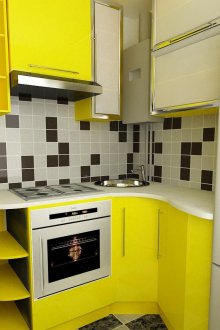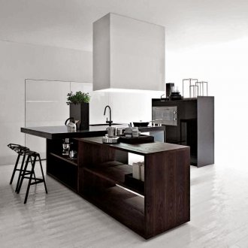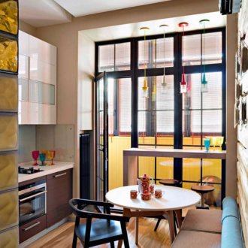Kitchen design 5 sq. m. (50 photos): ideas for planning a small space
Content
The fire of the “living" heart of every home is the kitchen. Not only the hostess should be crazy about her, but also every member of the family, because on its territory not only masterpieces for gourmets will be created, but also news and plans will be discussed. Therefore, its arrangement is an event that requires effort, knowledge, skills and patience, not to mention the financial costs. However, special attention is required to the kitchen of small sizes, for example, 5 sq.m. How to create coziness, comfort and convenience in such an area? It is possible!
Kitchen decoration 5 sq.m., or everything is possible even in a small area
5 squares is a bit, but from this your kitchen does not become less valuable to you. In such a territory, it is difficult to create something enchanting, consisting of a working area, a recreation area and a refectory, but you can combine everything! A few simple rules will help to collect your thoughts and arrange a kitchen of 5 sq.m. sketchy on a piece of paper. The matter will remain with professionals or with your own embodiment of a dream come true.
So, creating a small kitchen “for yourself”, remember about:
- the number of family members living in the apartment. Typically, a small kitchen is a hotel-type apartment, a semi-guesthouse or “odnushka” in the old Khrushchev or Stalin, in which a couple of adults live, as an option - with a small child. Under such a number of family members and arrange a small kitchen, while the territory of festivities and feasts will need to be moved to the living room;
- functionality and practicality. Despite the dimensions, the kitchen area should be as convenient as possible for cooking, storing food and small household utensils, as well as eating. Therefore, it is worth starting with the acquisition of all necessary household appliances;
- warmth, giving a positive mood. This is possible only with the right choice of shades and their combination, the presence of decorative elements and other "chips" that create coziness. Therefore, it is important to choose a specific style of your kitchen. The best idea is eclecticism, combining classic and innovation, east and west, old and new. Although national tunes, modern interiors and natural colors are also possible!
Additional centimeters for the kitchen 5 sq.m .: redevelopment or corridor?
Undertaking a major overhaul and changing the area of the kitchen at the expense of adjacent territories is an excellent idea, but, unfortunately, not always feasible. And when demolishing the load-bearing wall or even in some difficult cases, not only master builders will be needed, but also a bunch of permits from the municipal authorities.
If redevelopment for one reason or another is not available to you, increase the small square meters of the kitchen by removing the kitchen doors and the area of the corridor. By removing the doors to the kitchen, you can decorate the opening with an arch (molding is the simplest and most stylish option) or leave it as a single space with a corridor. An excellent solution is the same finishing material for those walls of the kitchen that will be connected to the space of the corridor. Such a design move will visually increase the area of the kitchen, using centimeters of the corridor.
Attention: if you choose painting the walls for the kitchen, wallpapering, installing ceramic tiles - remember the color scheme. Light matte shades will visually expand the space, make the ceiling higher, horizontal stripes will make it wider, vertical stripes will make it higher. A small dense picture or a large cluttered one should be abandoned so that a small area does not look even less attractive and cluttered.
Appliances and kitchen in the kitchen 5 sq.m.
Having decided to arrange a kitchen of 5 sq.m. high-quality, practical and convenient, take care of household appliances that require significant space. The master of every kitchen, regardless of size, is the refrigerator. You can’t do without it! Choose a compact model with maximum useful features, taking into account the area of the kitchen space. Fortunately, modern manufacturers offer options with lower and upper freezer, with two freezers. An important point is the possibility of hanging the door from one side to the other: the refrigerator in the kitchen should open easily and give access to other items.
If you have an old gas stove, it will also take up space in the kitchen. Would you like to put a washing machine in the kitchen? Choose the minimum load, in this case it will be narrow, it can be brought close to the wall.
Attention: when choosing a built-in hob for the kitchen of 5 sq.m., choose a model with two burners. For a family of 2-3 people, it is quite enough, while it takes up a minimum of free space on the countertop. If there is a niche in the kitchen or there was a pantry, use it to install a narrow refrigerator. So you save valuable meters!
Determining the presence of a piece of furniture in the kitchen will have to be in parallel with the choice of a kitchen set. Built-in or ordinary kitchen - you decide, depending on the already available items of equipment and financial capabilities. If the built-in option is not implied, then sketch the outline of your kitchen according to:
- place for a fridge. Usually it is the beginning or the end of a kitchen set, often occupying a corner. It is convenient for everyone and allows you to rationally use the usable area;
- Select L-shaped or linear furniture. It will become the embodiment of a convenient and cozy working area, it will separate it from the dining area. At the same time, the place will not be cluttered with excess pieces of furniture. Tip: leave a short part of the headset under the snack area (a kind of distributing table) or a sink;
- the location of the window. Using it under a furniture set is not rational, because in this case it will be necessary to reach the window through the table, there will be no possibility to hang a cupboard over this table, and the window sill itself can be used as a tabletop, creating a folding option. And all the important points are taken into account!
Attention: wall cabinets can occupy the entire free space of the walls (with the exception of a column or boiler, hood) in order to accommodate dishes and cutlery, food and other trifles.
Lunch group and interior style: choosing innovative solutions
The small kitchen a priori does not accommodate a sumptuous round dining table made of solid wood and several chairs with high backs and armrests. But scaring family members with a coffee table and stools is also not worth it. The best choice is folding bar stools and a folding table, as an option - folding chairs and a countertop under the windowsill in case you are not demanding of luxury and chic when eating. Chairs and table for the kitchen of 5 sq.m. custom-made - an idea for those who want to see their own kitchen compact, ergonomic, roomy and functional. Choose the material in accordance with the style!
Modern interior styles, such as functionality, hi-tech and minimalism, are an excellent solution for a small kitchen.They are pragmatic and functional, strict and concise. You can decorate the room with a picture or panel, a photo on the wall, a stylish decorative accessory. Properly selected primary and secondary shades and colors, as well as the quality of materials, will play a large role in this design.
A small space is also a kitchen in the style of Provence, ethno or country with a minimal amount of decor, but a single stylistic component. The focal direction is the color of the walls, which can be light pink, blue, dark green and milky. A bright accent in such an interior will create dishes and even pieces of furniture, and a special mood - textiles, accessories and lovely trinkets to the heart. Think through every detail well, and the small kitchen will charm you with its perfection!
