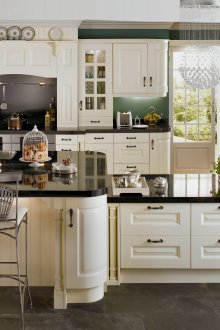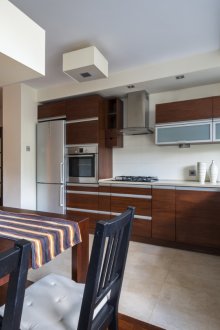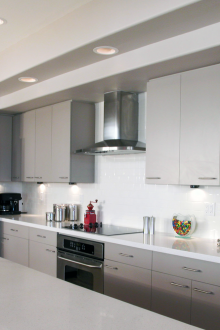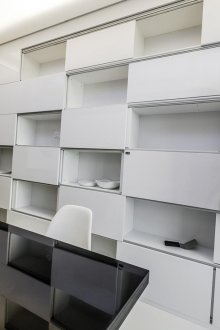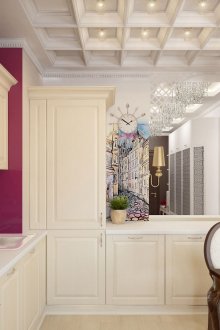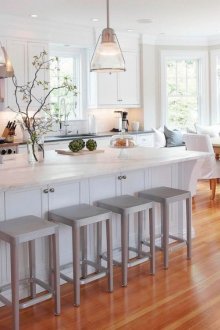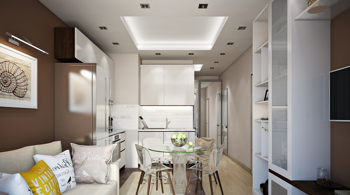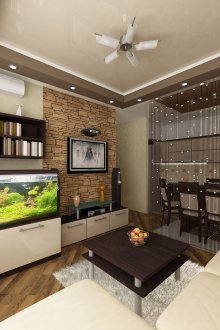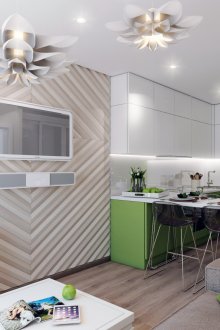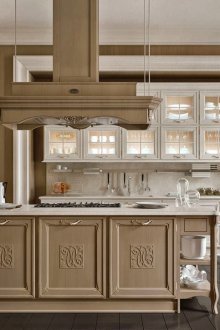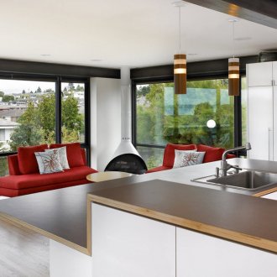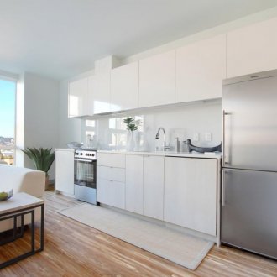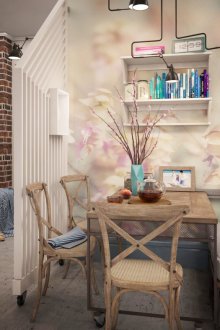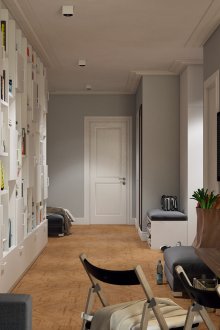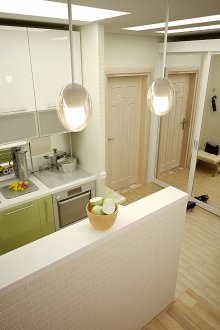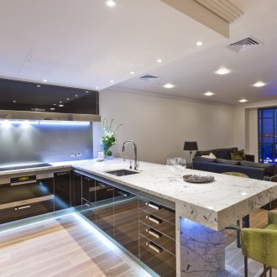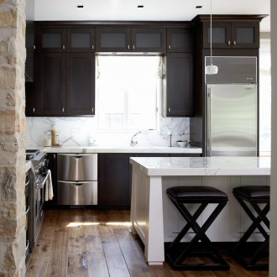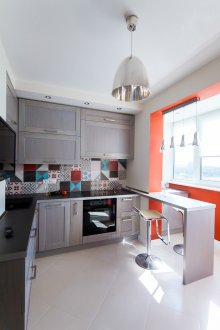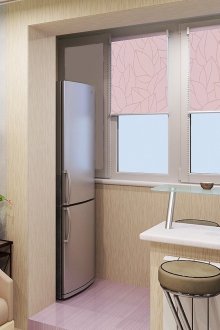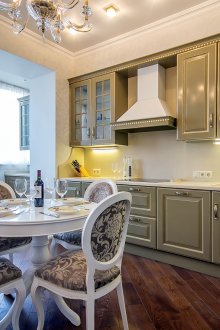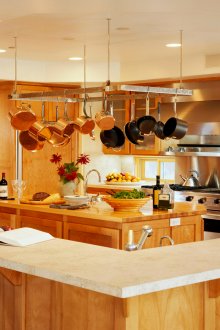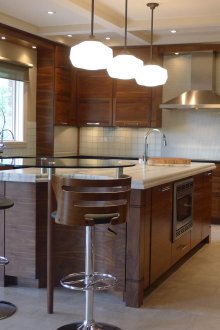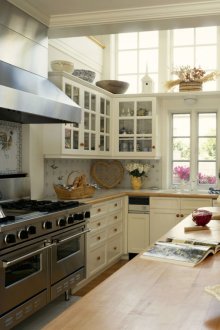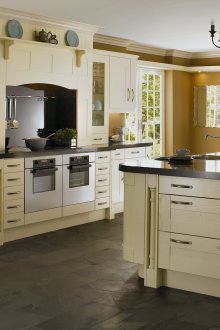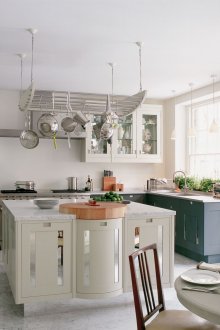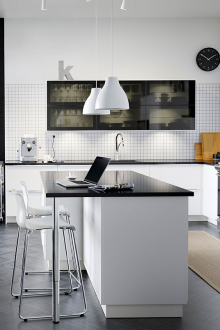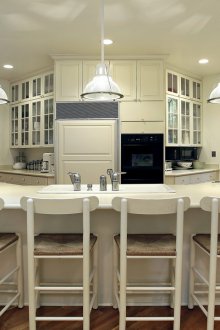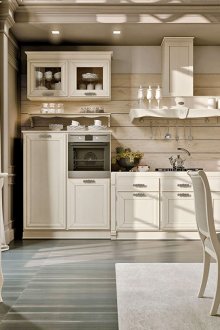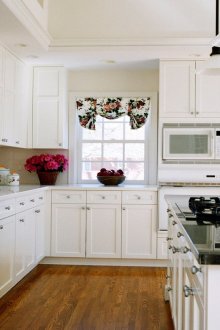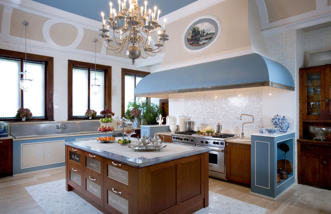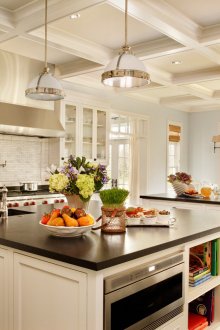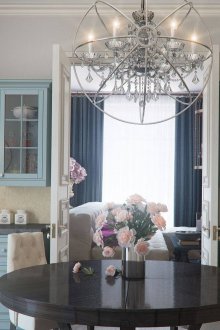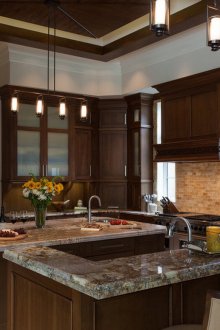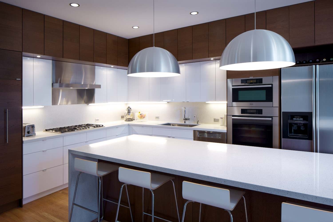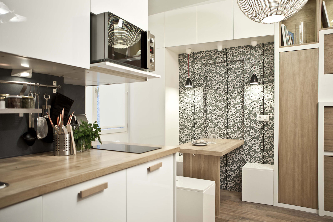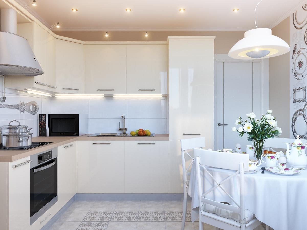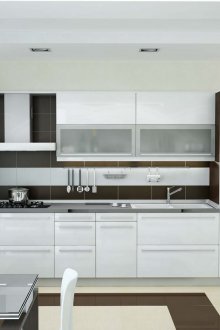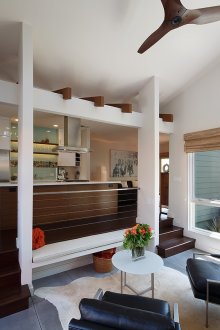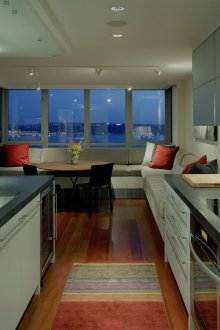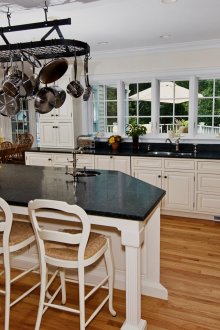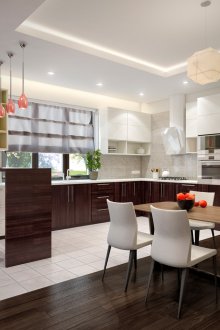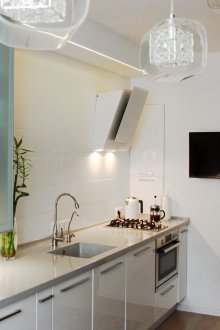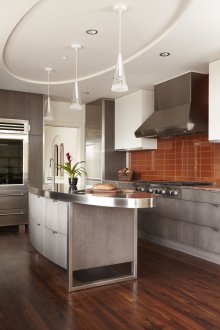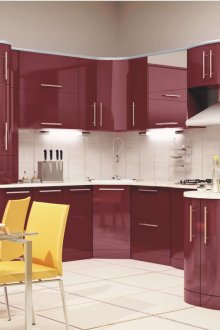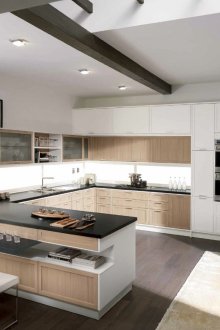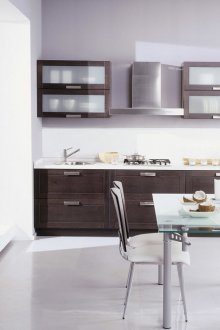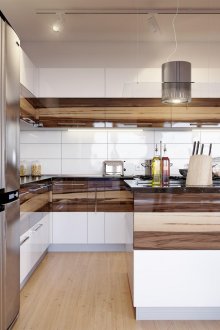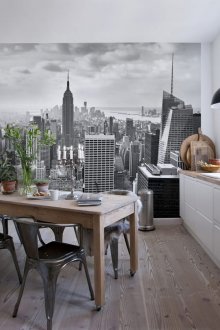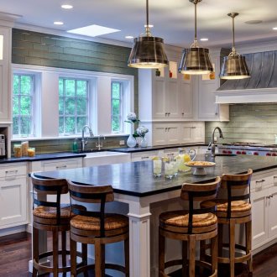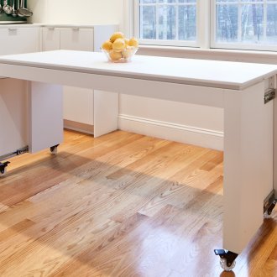Interior design kitchen 18 square meters. m. (50 photos): layout and beautiful projects
Content
Kitchen area of 18 square meters. m. - This is a real luxury. In apartment buildings, a kitchen of such an area can be found infrequently, except when combined with a living room, hallway or in studio-type apartments, where everything is located in one room. In a private house or cottage, such spacious kitchens are much more common. When designing a future home, many customers point to the need for a spacious kitchen. On the 18 square. m. You can let your fantasies go wild, create an original project, the layout and design of which will be unique, and boldly realize any ideas.
Combined kitchens
Such an option as a kitchen, combined with the next room or hallway, is very popular in modern renovation. Of course, the demolition and dismantling of walls requires certain physical, financial and bureaucratic costs. Changing the layout of the apartment must be coordinated with the housing authorities in order to avoid the destruction of the bearing walls.
Kitchen and living room
The kitchen and living room can be combined without any loss for both zones, especially if the total combined area is 17 square meters. m. - 18 square meters. m. Room area from 17 square meters. m. allows you to place a full kitchen, a fairly large dining table and equip a sleeping place for guests. From the point of view of design, it is necessary to visually divide the room into 2 main zones:
- cooking area;
- living room and dining room.
The zoning effect can be achieved in several ways:
- The combination of two colors in the interior. This is a simple and original way for visual division of space. You can choose harmonious color combinations on your own with the help of numerous color palettes or using the services of a professional interior designer.
- The use of various materials for the design of each zone of the interior of the kitchen. The cooking zone can be made in the style of Art Nouveau ("new art"), with stained glass painting on the glass of hanging cabinets and a kitchen unit made of wood, using brickwork on the kitchen apron. And the living room is in Victorian, with a massive table of red wood, carved chairs, upholstered in tapestry fabric and wallpaper in a purely English style.
- The visual boundaries of space can be created using a low partition. On the part of the kitchen, such a partition can serve as a countertop, and on the side of the living room put a sofa.
- Creating a podium. The kitchen space can be slightly “raised” by making one or more (but not more than three) steps. The podium will delimit the cooking and rest area not only visually, but also physically.
Kitchen and hallway
The kitchen, combined with the hallway, slightly loses to the version with the living room. First of all, because the entrance hall is a rather dirty place. To reduce the amount of street dirt, you can build a small room at the front door, which would accommodate outerwear and shoes. If this is not possible, then you can make a drywall partition with a large window: the rooms will be connected, but there will be less dirt. In addition to practical application, this design plays a significant aesthetic role in interior design: the interior window in the apartment looks original.
Kitchen in the studio
Studio apartments are in great demand among young people starting an independent life.The kitchen design in the studio should be thought out to the smallest detail - the total area of the apartment, of course, is more than 17 square meters. m. or 18 square meters. m., but rarely exceeds 30 square meters. m .. In the studio, it is better to give preference to minimalism and a light color palette. Bright accents can be made on large elements of the interior: a refrigerator, sofa and chairs. The kitchen in the studio apartment can do without a full dining table. When designing a studio interior design, it is better to give preference to a bar counter. It is more compact and fits well into any style and design: from high-tech to neoclassical.
Kitchen combined with a balcony
This is another original design of the layout of the kitchen space (and its increase to 17 sq. M., Or even 18 sq. M.). It can be converted by installing a countertop instead of a window sill, and on the balcony itself build a small sofa. Especially true if this is a studio apartment. If the kitchen is combined with the living room, then from the room to the balcony you can take out the refrigerator. Or take out the cooking zone, leaving 18 square meters. m. for the living room and dining room. Or arrange a small front garden on the balcony, especially if the side is sunny, plant parsley, mint and basil. Any housewife will be pleased to cook in a beautiful kitchen, in addition, fresh fragrant herbs will always be at home.
Design a kitchen in a private house
If the kitchen is 18 square meters. m in a private house, then there are no barriers to the implementation of any project. There are no restrictions when conducting gas or water supply, so a stove, sink, dishwasher can be located at least in the center of the room. For a private house with a spacious kitchen in 17 square meters. m. - 18 square meters. m. Such interior styles as:
- Provence. Light pastel colors, a wooden set with patterns of floral and floral themes, chairs with plain carvings. Complete dominance of natural materials.
- Italian style. Sandy yellow and dark coffee colors dominate the interior. An integral part of the Italian-style kitchen design should be a large window in the middle of the room. A decorative brick is used to simulate stone walls and wooden beams imitating ceiling beams. Italian-style cuisine will be one of the most comfortable places in the house.
- Modern. This style is very similar to high-tech and also involves the use of high-tech elements. But unlike high-tech, more modern combinations of colors are appropriate in Art Nouveau, more natural materials are used - natural stone and wood. In the Art Nouveau interior, it is customary to install many light sources, which allows additional zoning of the space.
Kitchen sets
Conventionally, kitchen sets can be of several types:
- linear headset (located along the wall);
- a set with an island element detached from the main structure;
- angular (or L-shaped) headsets;
- U-shaped (or rectangular).
The kitchen is 17 square meters. m. - 18 square meters. m. You can place any of these types of headsets. If we are talking about a kitchen-living room or hallway (their total area is 17 sq. M. - 18 sq. M.), Then we can safely consider the option with an island element, for example, a bar counter.
A linear or U-shaped type headset is suitable if the kitchen is rectangular, and the dining table is planned to be placed in the center or near the opposite wall.
Corner kitchen sets are most often installed in small kitchens or in the studio, because the most functional of all listed. But in the spacious kitchen of 17 square meters. m. the choice of a corner headset can also be justified if the rest of the space is reserved for a living room with a berth or a dining room.
