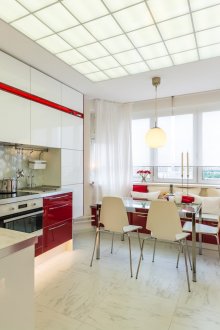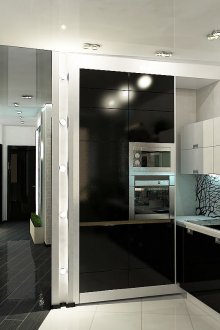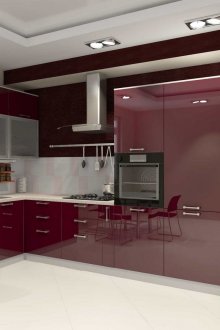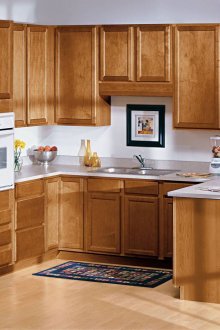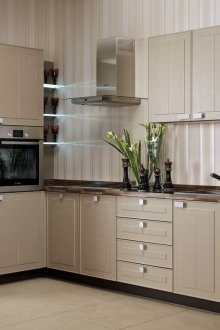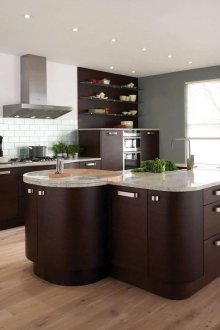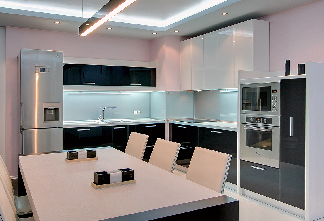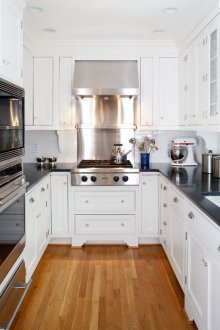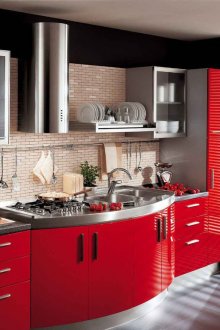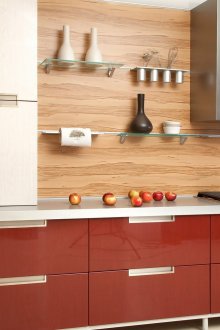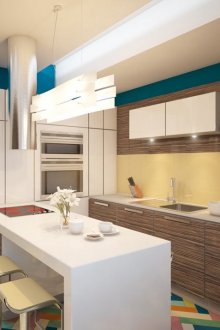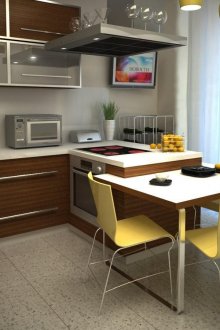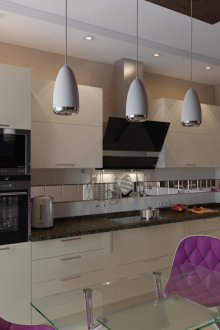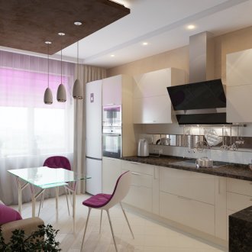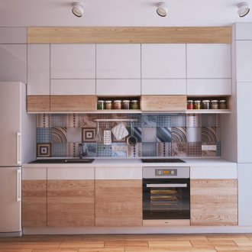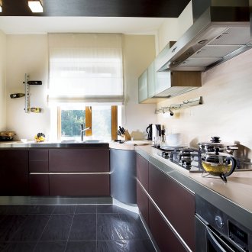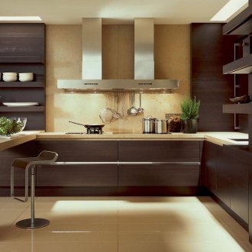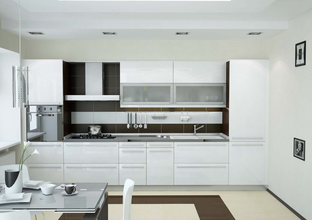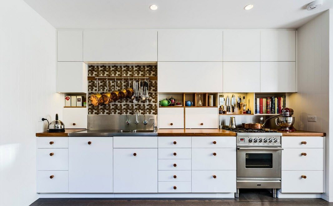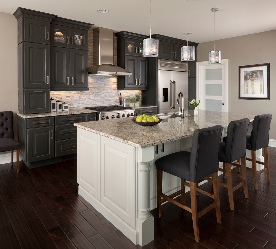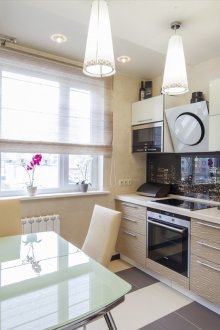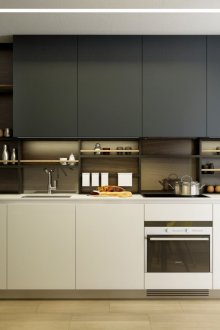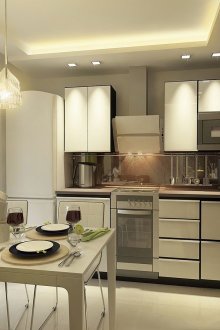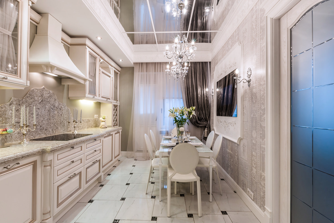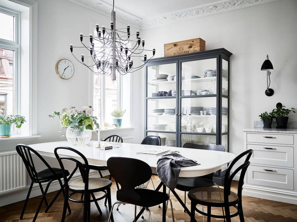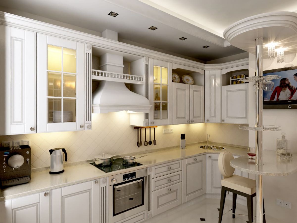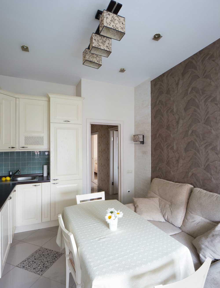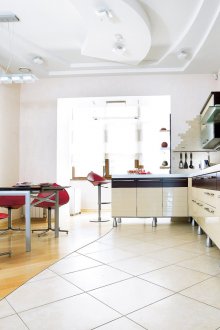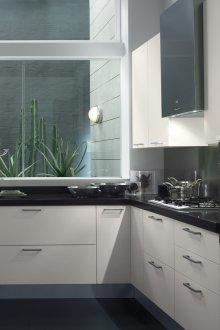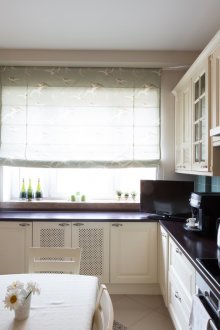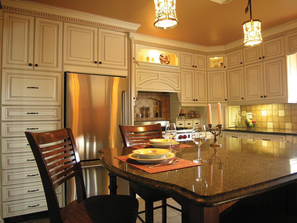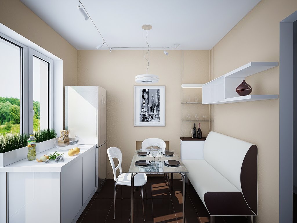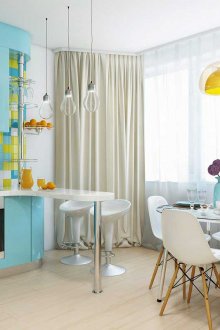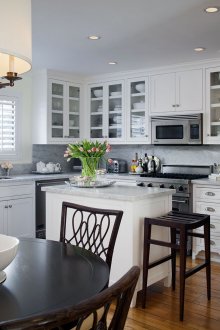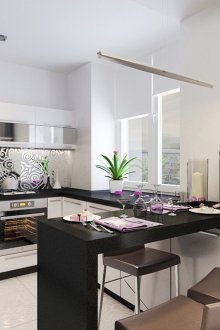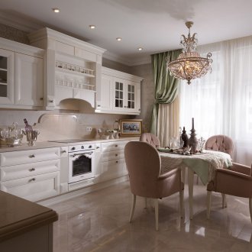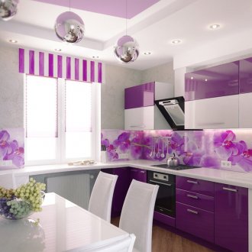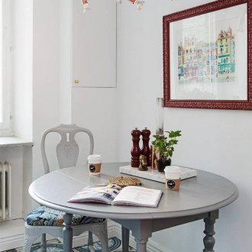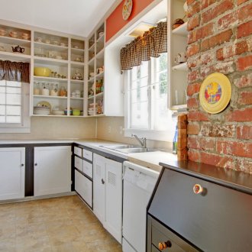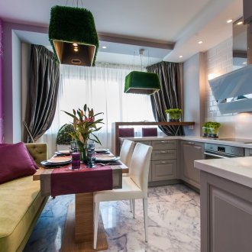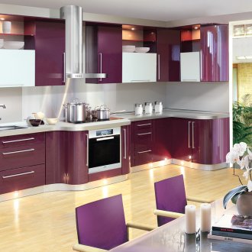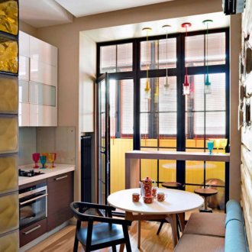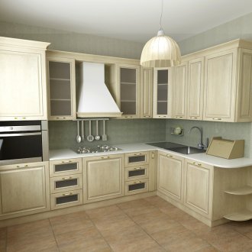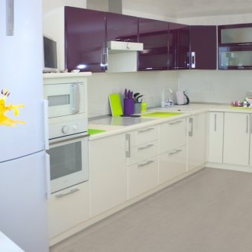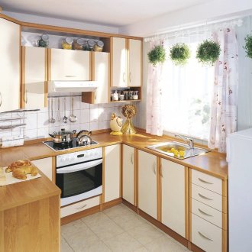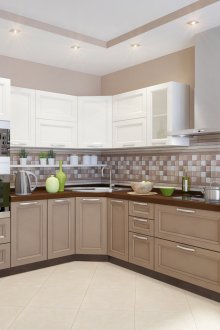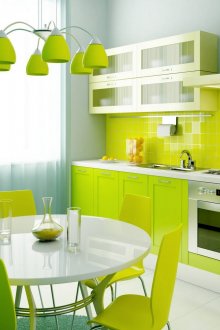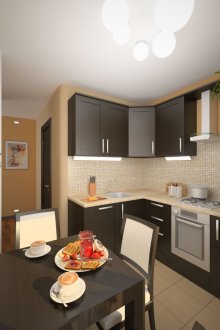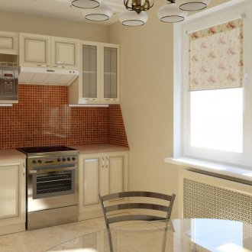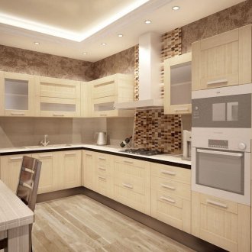Kitchen design 12 sq. m. (50 photos): zoning and design ideas
Content
By average standards, the kitchen is 12 square meters. m. - this is a luxurious spacious option with a full working area. To start generating design ideas, you need to decide: will this kitchen be the sovereign estate of the hostess or will guests and the whole family gather here. Having decided on the functional content, you can proceed to the choice of layout, design and furniture.
Paradise for the mistress
A twelve-meter kitchen is a square or rectangular room with a window opposite the door. In order to properly plan such a space, it is necessary to take into account the basic requirements of ergonomics: the cooking zone should be located compactly and in a well-lit place, for example, by the window. Any options except single-row are suitable:
- U-shaped;
- double row;
- c-shaped;
- l-shaped (angular);
- insular.
With this layout in the kitchen 12 square meters. m. You can place at least two desktops, a complete set of modern household appliances, including a dishwasher and washing machine, a refrigerator, as well as many storage units (cabinets, shelves, etc.). When placing the working area at the window, it is necessary to take into account the ban on installing the stove under the window, think in advance where and how the hood will be hung. The hostess's corner can be decorated with a bar counter, so even the most traditional kitchen will look ultramodern.
Kitchen design can be anything: classic, country or loft-style - to the taste of the hostess. The main thing is to adhere to the main idea and not to overload the interior with decorative details.
Features of the design of the kitchen-dining room
If the apartment does not have a separate living room, the dining area should be placed in the kitchen. In this case, the L-shaped layout is ideal, allowing you to compactly position the work area and maximize the space for the dining group with a small sofa. Such a solution is especially relevant for the interior with a bay window, where it will be convenient to put a large round or oval table.
The corner option is interesting in that the kitchen furniture can contrast sharply with the rest of the interior. The idea of contrast can be realized, for example, as follows: a dark kitchen set and a bright dining room group. As a contrast, you can use a mirror ceiling, placing it above the dining room.
Features of single row planning
The design of the kitchen-dining room can be performed in a single-row version. The room is 12 square meters. m. along one wall is a headset in the style of a loft or high-tech. A stove and hood are located in the center, between the work area and the refrigerator. Cabinets, shelves, built-in furniture - everything will be arranged in the form of concise horizontal lines. An additional element is a suspended ceiling, a ventilation duct-hood will be hidden in it.
Such interior decoration is ideal for an apartment or studio in the loft style, where the kitchen combined with the living area can be separated from the living space by a large sofa or podium. A single-row project can always be supplemented by a bar, which can be placed right at the entrance to the room, parallel to the headset, or vice versa, at the window itself.
With a single-row layout, the dining group is located near the opposite wall, closer to the window.So that the room does not seem boring, a contrasting design is selected for this wall. Decor ideas can be very different - a contrasting palette, expositions of paintings, posters and photographs. Wall murals look spectacular. Options with panoramic images visually expand the space, making it more voluminous. For a loft or high-tech interior, you can choose futuristic graphics, panoramas with skyscrapers, stylized collages with images of jazz musicians and rock stars.
The choice of options in the style of loft and high-tech should be approached with caution. The restrained, unemotional nature of the premises is unlikely to be suitable for a family with young children or for a person with a fine mental organization.
Multifunctional options
A twelve-meter kitchen is often included in the design of a one-room apartment with an area of 45 - 50 square meters. m. The size of the living room may not be much larger - from 16 to 20 square meters. m. Naturally, there is a temptation to make zoning and saturate the kitchen with additional functions: place here a guest area, a computer corner or even a berth.
If the implementation of such an idea is vital, then a room of 12 square meters. m. allows you to perform such a task. In this case, you will have to minimize the composition of household appliances. The corner option allows you to compactly place the hob with an oven or microwave and a refrigerator. Between them, in the corner, a sink and countertops. Be sure to have an extractor hood above the stove. The kitchen group can be separated by a bar.
On the remaining 6 square meters you can place a semblance of a living room: upholstered furniture - a sofa or armchairs, a table, chairs, a large TV-panel. Folding sofa at the right time will turn into an extra bed. Get a comfortable layout, if you combine the room with a balcony. Dining furniture will move to the insulated balcony.
In the “business corner” project, a computer table with an armchair is located at the window, and the dining table is replaced by a massive bar counter. In this case, the height of the rack should be normal, since not everyone is comfortable using high bar stools constantly.
Living room with a samovar
In terms of etiquette, receiving guests in the kitchen is considered bad form. But modern design allows you to deftly circumvent such prejudices, hiding the original purpose of the kitchen and turning it into a cozy living room with a round table and a samovar. Such an interior simply attracts you to spend time in good company with a cup of tea, not at all offended by the presence of a sink and stove in the room.
An example of such a designer trick is a square kitchen of 12 square meters. m. in the style of "vintage". Furniture is selected from free-standing display cases, cabinets and a sideboard. The whole space is filled with cute jars with cereals, spices, painted plates, lace napkins and curtains. In the center of the living room is a large table with an elegant tablecloth, tea set and a samovar. Tables with countertops and a sink are disguised as elegant islets.
Making such an interior is simple: you will need classic wood furniture. It can be aged by improvised means using special technology.
Learn some design tips
Tip 1. Give preference to a light palette
Despite the fact that the kitchen is 12 square meters. m. seems spacious, the effects of visual augmentation will be most welcome.
The room will seem spacious and filled with light, if you design the interior in bright colors. White ceiling, light gray walls, floor with shades of bleached oak - the most favorable options for the "highlighting" of the space. For facades, it is recommended to choose pastel, unsaturated colors, while the white palette is also welcome, but it visually enhances the furniture. Bright and dark shades can be used in the decor.
Tip 2. Redevelop if necessary
Project area of 12 square meters. m. It is considered optimal for the kitchen and there is no point in undertaking repairs with redevelopment, since it is troublesome, expensive and not always possible.
But if you wish, you can combine the kitchen with the living room, hallway, insulated balcony or increase the area at the expense of the next room. But it is necessary to observe a number of conditions:
- make sure that the partition is not a load-bearing wall;
- coordinate redevelopment with the housing commission, get official permission.
When combined with a balcony, you can:
- to dismantle only the window unit with a balcony door, and on the window sill to organize a work area or a superstructure - a cabinet, a rack;
- remove the window sill completely, leave the opening open or close it with a French window. The room will become lighter and the balcony more accessible.
Tip 3. Choose built-in furniture and appliances of medium and small sizes
The potential of the kitchen will be used to the maximum if:
- abandon swing lockers in favor of drawers. Such a project will be more expensive, but more convenient and ergonomic;
- abandon large-sized household appliances in favor of medium-sized options. So, for a family of three people, a narrow dishwasher (45 cm) is quite suitable instead of a typical 60 cm model;
- for planning with a full dining area, you should stop at the mini-format: a hob designed for 2-3 burners, a mini-oven with microwave functions and a refrigerator built into the countertop.
And the last tip for today, relevant for kitchens of any size: the design project will be successful if the kitchen is not only beautiful, but also comfortable. First of all, this is a workplace where the hostess spends a lot of time and sometimes “paces” kilometers. The most important thing is to follow the “working triangle” rule:
- three "whales", three main points - a refrigerator, a sink, a stove - should be near, but not close to each other;
- the washing place, as a rule, determines the output of communications, which can be transferred, but not desirable
- a dishwasher is placed near the sink;
- the distance from the sink to the stove should be at least 50 cm, this is the place for the working area;
- the refrigerator should not be close to the stove - at least 50 cm;
- the oven is recommended to be placed next to the "working triangle", you can even in an adjacent rack next to the refrigerator, at eye level.
