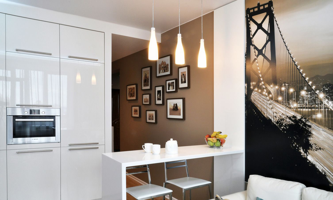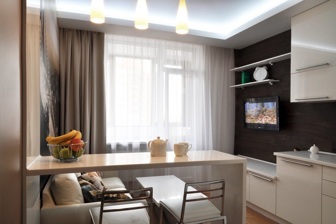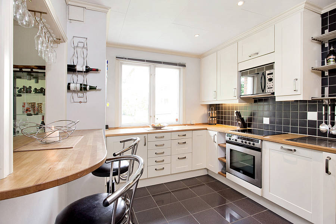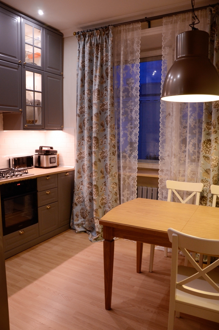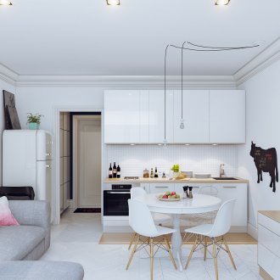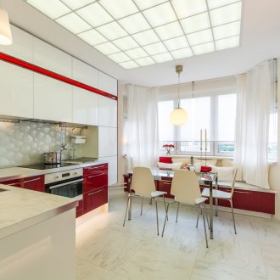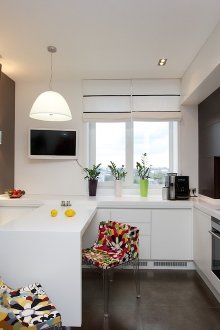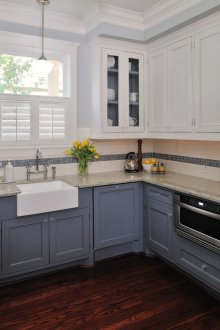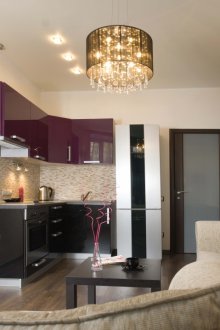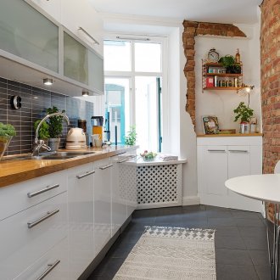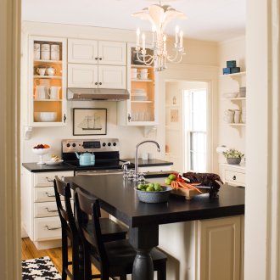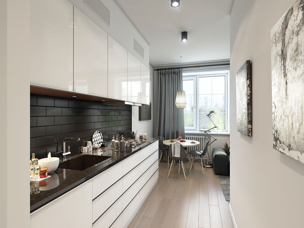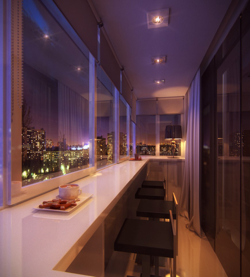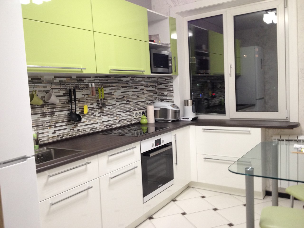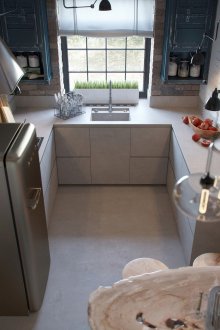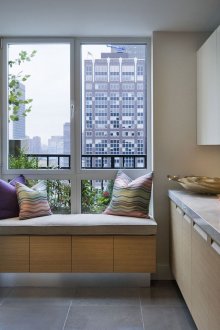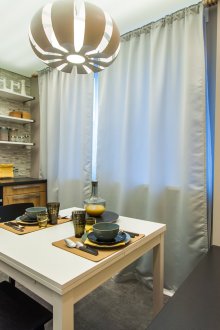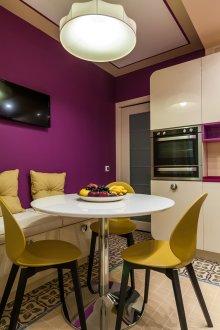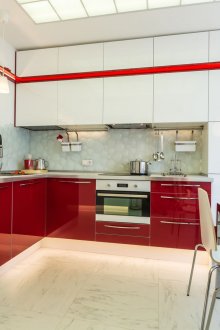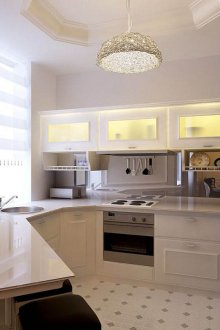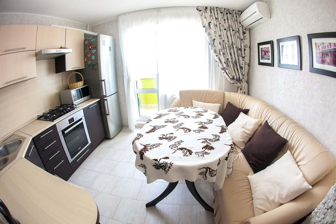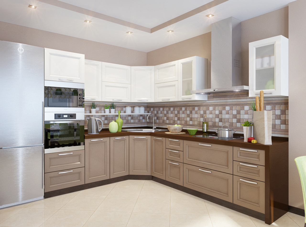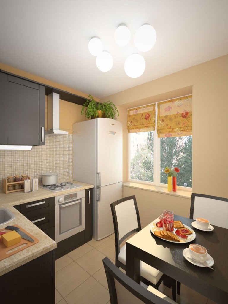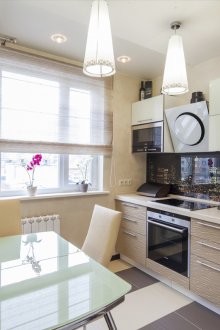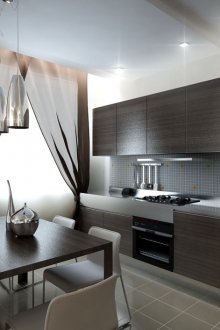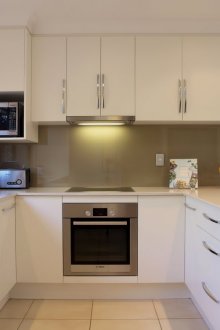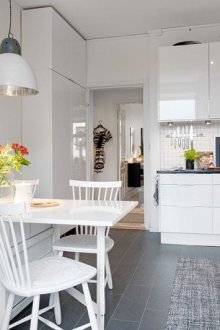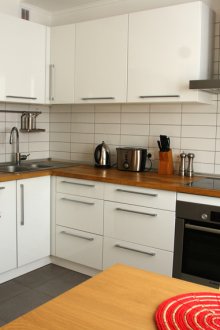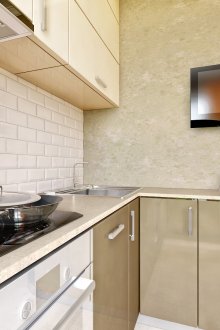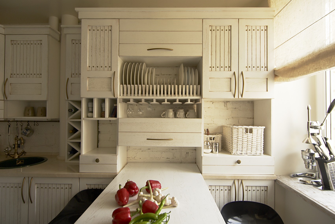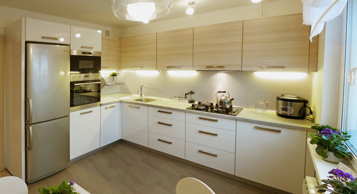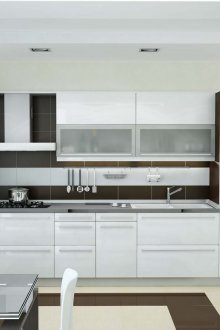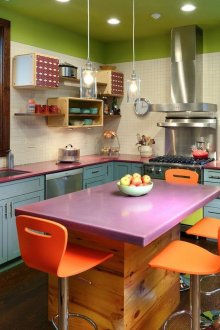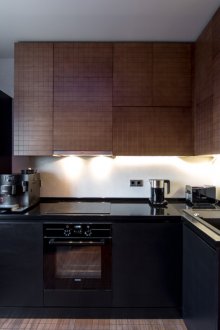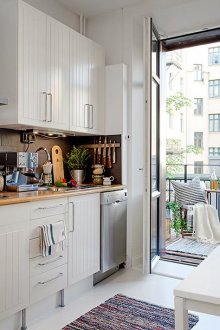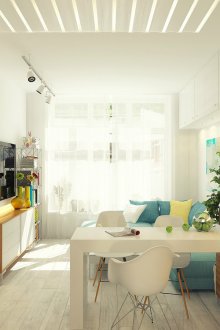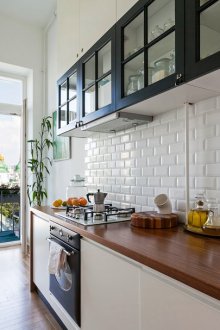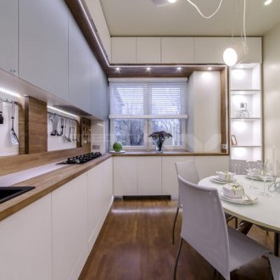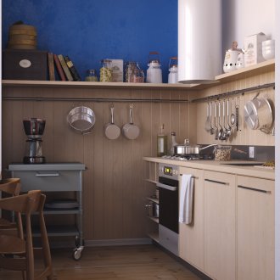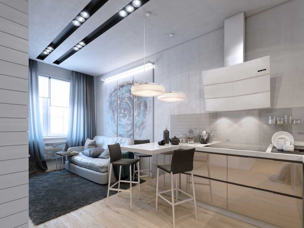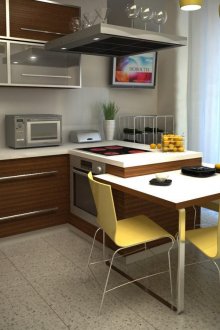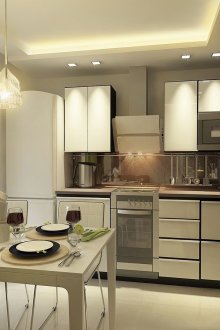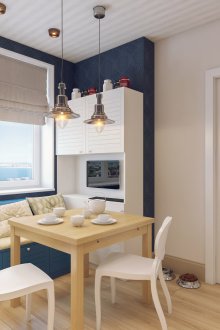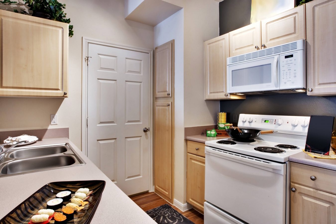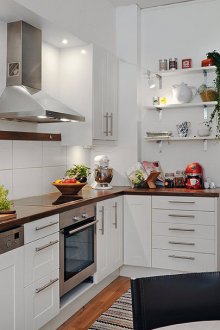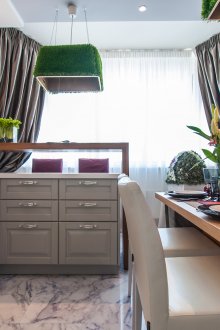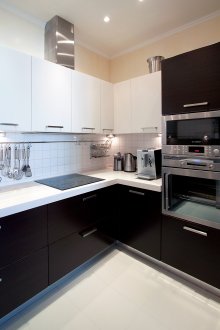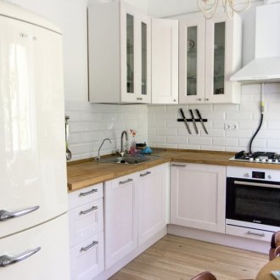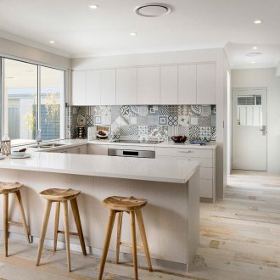Interior design kitchen 10 square meters. m. (50 photos): modern and classic solutions
Content
A ten-meter kitchen is most often found in one- and two-bedroom apartments. It is not so small, but furniture in it can accommodate a certain amount.
Kitchen design 10 sq m can be of different layouts:
- In a straight line
- Corner
- L-shaped
- With the island
If you try to create a part of the living room in such a kitchen, then it will become too cramped. To make the project of planning a kitchen with zoning at 10 meters pleasant for residents of the apartment, you need to think not only about how the furniture looks, but also about its functionality. Indeed, in the kitchen people spend several hours a day!
The most important criterion that shows whether a kitchen planning project has succeeded is its functionality. As an example, to equip the kitchen with a sofa, which is a berth, in a ten-meter kitchen is irrational. Furniture, like the entire layout, should serve functionality.
What is a kitchen for?
The main purpose of the kitchen is cooking. It is also more convenient to store food in the kitchen. When we talk about cooking, we mean the presence of household appliances:
- Refrigerator
- Microwave
- Gas or electric stove
- Blender
- and other appliances with which to cook food.
Meals take place in the kitchen area or dining room. Soiled dishes are washed here and clean ones are kept. The choice of interior and layout depends on who will live in the apartment or house. If an unmarried person lives in an apartment, then a huge table in the kitchen is not needed. It is rather for a large family. Also for a large family, a headset with a large number of drawers and shelves is useful. Open shelves are unsafe for small children. A child may be interested in an object standing in sight, for example, beautiful jars, and drop them on itself.
Kitchen Options
The kitchen with the island is equipped with many drawers and shelves, which are convenient to store all accessories, utensils. Such furniture has the opportunity to be rearranged at any place and time, since it has wheels. The convenience of the kitchen island is that it does not require any features to install it. For this, the kitchen should be rather big.
You can also arrange in the classic kitchen a dining table, standing in the center, which does not rest against the wall.
A good idea for a kitchen of 10 square meters is the layout when furniture, stove and range hood are placed in one row. With a kitchen of 10 squares, it is easy to show your creativity and fantasize in the mainstream of landscaping and creating the interior, because space allows you to do this.
Rationally decide where to put the gas or electric stove, as well as the sink. The refrigerator should be easily accessible. We must not forget that the interaction between these three household items always occurs directly.
If you have formed a free corner in the interior of the kitchen, then you can organize a relaxation area with a sofa and a bar. It depends on your needs, ideas and desires.
Kitchen and loggia or balcony
If you are lucky enough to become the owner of a kitchen with a loggia, then do not litter it, turning it into a warehouse of old boxes, winter sledges, children's bicycles and the remnants of building materials that are a pity to throw away.A beautiful option will be the interior with a removed window on the loggia and window sill, turned into a bar counter.
And if the bar is not planned, then the wall can be completely demolished. But if you are an unmarried person, often accept companies, then such a stand is what you need. And another option for the exotic use of a small loggia in the kitchen is a home garden. The light entering the kitchen through the windows of the loggia, which is shaded by green leaves, pacifies.
Not everyone immediately understands the charm of a kitchen combined with a balcony. The balcony near the kitchen is not designed to be a repository of trash or to serve as a pantry. This square can be converted into a stunningly cozy place!
The future kitchen project with a balcony is based on the missing rooms in the apartment. If necessary, the balcony turns into a bar, a small living room or even a study. If you are not ready for such cardinal decisions yet, then the balcony can be equipped as a continuation of the kitchen.
The cutest lockers for all kinds of small things will be the ideal solution for a space of any size. In the kitchen itself, there is still never enough space and one more cupboard, and a project with additional furniture compensates for the lack of surfaces. And it’s not even necessary to order kitchen furniture. Bathroom cabinets can help, as they are more compact, lighter, and the capacity is no lower.
To make the kitchen with a balcony look in the same style, the furniture on the balcony can be independently decorated. This will highlight your tastes in the interior, and will allow you to create a truly unique project.
It’s more difficult, but more functional, to completely remove the balcony, that is, combine it with the kitchen. The main difficulty will be in warming, but additional space will appear. Large tall windows look interesting - this way the balcony will give more light to the kitchen itself, and the owner will have a magnificent view of the city.
An unusual option for the interior will be the design of a balcony under the bar. Not everyone can boast a personal bar in their apartment, and communication will be transferred to a cozy place. For lovers of comfort, the balcony easily turns into a small library where you can relax from the frantic pace of life. If you have to work at home, then the balcony can be designed for a small office. In such an office, it will be possible to hide from a noisy family or small children, and calmly do work.
Kitchen interior in a modern apartment
The kitchen should always be clean, despite possible splashes of fat from the deep fryer, a loosely closed blender, drops of ketchup and so on. To clean it was easy and comfortable, the idea of cleanliness must be laid at the level of the idea of repair. All coatings, including walls, even the ceiling, and, especially, the floor, should be made of materials that are washed in one motion.
An extract must be provided above the stove. Such an accessory as a hood, is absolutely not superfluous for smokers as well. A range hood will help preserve the kitchen for as long as possible. It must be turned on every time food is cooked on the stove.
Of course, cleaning in the kitchen is inevitable much more often than in other rooms. That is why a bed will not be very convenient in the kitchen. After all, it must always remain fresh and clean. Think about the future cleanliness of your kitchen ahead. If the furniture, walls and ceiling are made of low-quality materials, then most likely they will become unusable very quickly. All unpleasant odors, all dampness and stains will be quickly absorbed into materials and coatings. Choose furniture that lasts a long time. In the case of painted walls, if they are dirty, then they can be repainted. But in order not to paint every stain, you need to use special paints, such as water-based paints. A plastic apron, for example, is also easy to clean.
How to choose the color of the kitchen?
The entire modern interior of a ten-meter kitchen is the choice of furniture. What colors and shades will be preferred, in this style and you need to withstand the whole kitchen.Pastel colors or bright, vibrant hues, maybe even a dark color with contrasting details.
A win-win option is white furniture. Contrary to beliefs, it is not very easily soiled, easy to wash. The rest of the space can be adjusted using textile elements. Experiment bolder!
