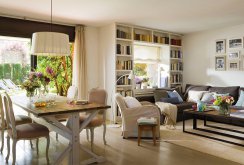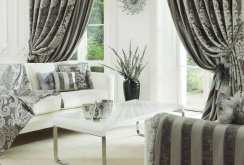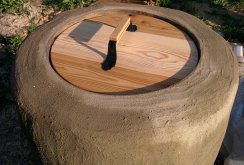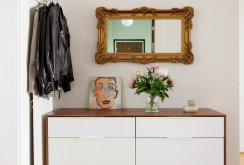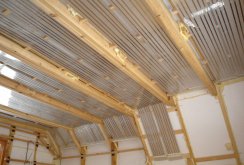Modern corridor: brief characteristics of rooms of various parameters and forms
Almost any housing begins with a hallway, which smoothly transforms into a corridor. These rooms are utility / communication rooms and provide residents with access to other rooms. Corridor - a passage of different widths and lengths, limited from the sides and uniting separate rooms of the apartment, house.Corridor Dimensions
The dimensions and shapes of these rooms are determined by building codes and laid at the planning stage of buildings. The width of the corridor is determined by the direction of the door opening, on which side it is built up with rooms. It is taken into account that the doors from the corridor open into the rooms. Three types of corridors can be distinguished:- narrow - from 85 to 100 cm. A suitable option if the premises are located on one side of the corridor with a length of not more than 150 cm;
- medium - up to 120 cm. The rooms are located on one side, but there is enough space to easily stretch two people;
- wide - from 140 cm. The rooms are located on both sides of the corridor, and the doors can be located opposite each other or be displaced.
- the opening of doors (swing) should not interfere with the movement of residents;
- the width of the corridor should allow furniture to be moved in the assembled state;
- in case of fire (emergency evacuation) there should be no obstacles to free and fast movement;
- ensuring full ventilation.
Corridor shape
The corridors are in shape: square, rectangular, cruciform and L-shaped, irregular in shape.- Square, is considered the simplest form. The minimum area of the corridor is 1 square. m. on four rooms. This is the case when the doors open inside the rooms. The disadvantages include: the complexity of the arrangement of furniture, the room is visually perceived monotonous. The premises of large areas look more advantageous when you can experiment with the design and arrangement of furniture.
- The rectangular shape of the corridor is considered the most rational, since it is well perceived visually, can be used for rooms of any size, simple and convenient to operate. To comply with the correct proportions, it is believed that at a corridor longer than 150 cm, the width should be at least 120 cm.
- Polyhedron. The main advantage is the original form. Among the shortcomings can be noted the complexity of planning, furniture arrangement.
Corridor redevelopment options
These changes in the layout of the apartment have become quite typical. And the explanation for this is very simple. Most corridors and auxiliary rooms in standard apartments cannot boast a convenient location or good area. Three main types of corridor remodeling can be distinguished.- The entrance hall or corridor is maximally expanded due to adjacent rooms and a full-fledged entrance area is created.
- Part of the corridor is completely abandoned in favor of increasing the area of the bathtub, kitchen, and bathroom.
- The corridor is combined with the living room, and the entrance area is "dissolved" in space.
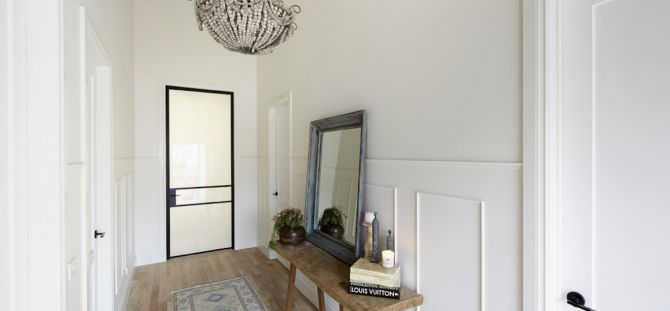
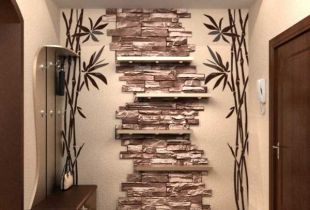 Stone corridor finish
Stone corridor finish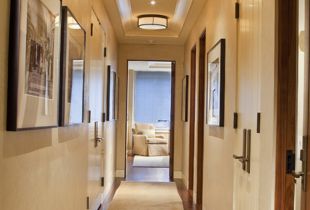 Apartment corridor design
Apartment corridor design