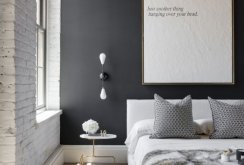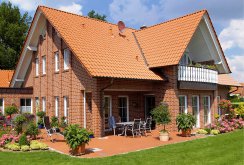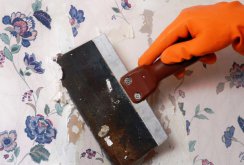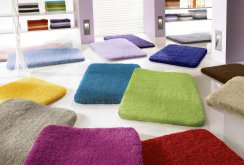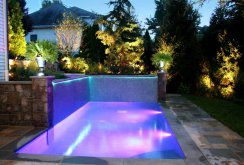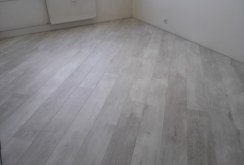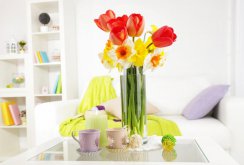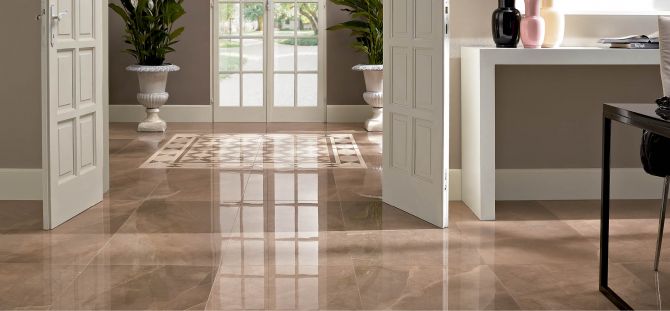 Porcelain tile in the hallway: stone features, advantages, textures (28 photos)
Porcelain tile in the hallway: stone features, advantages, textures (28 photos)
Porcelain tile is one of the best options for artificial stone, which is distinguished as a floor decoration of various objects. The material is characterized by increased technical and operational properties, as well as affordability.
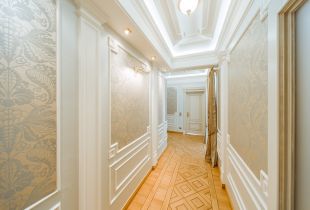 Wall panels in the corridor: protection and stylish design (55 photos)
Wall panels in the corridor: protection and stylish design (55 photos)
Wall panels for the corridor is a great way to successfully transform the space. Mostly used are MDF, PVC, wood panels and many other materials.
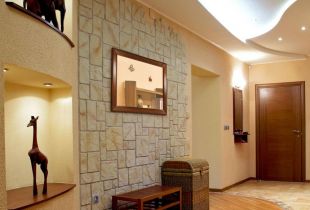 Decorative plaster in the corridor: available application techniques (20 photos)
Decorative plaster in the corridor: available application techniques (20 photos)
Decorative plaster is an excellent solution for the corridor. With its help, you can realize various design options.
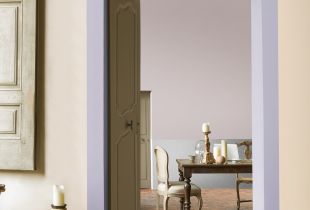 Hall in Provence style: design secrets (27 photos)
Hall in Provence style: design secrets (27 photos)
Features of the design of the hallway in the style of Provence: the choice of color, finishing materials, furniture and accessories. Style nuances.
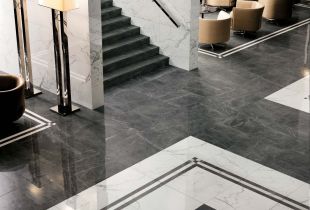 Choosing a flooring for the hallway: basic requirements (24 photos)
Choosing a flooring for the hallway: basic requirements (24 photos)
Which is better to choose the floor for the hallway? Advantages and disadvantages of various coatings. Ceramic tiles, porcelain tiles, linoleum, tiles and other floor options in the hallway.
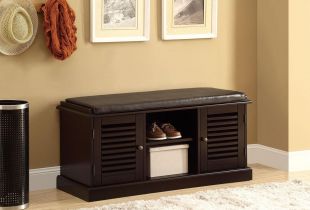 Choose a shoe rack in the hallway (20 photos)
Choose a shoe rack in the hallway (20 photos)
Shoe cabinet in the hallway, features. What are the advantages of shoe boxes, what are their types. Actual models. What is the best material for a shoe rack. How to choose a shoe rack.
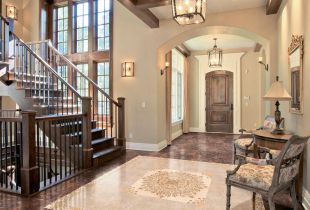 Tile to the floor in the corridor (19 photos): choose the best
Tile to the floor in the corridor (19 photos): choose the best
The floor in the hallway can withstand more stress than in the rest of the apartment. At the same time, only tiles can withstand heels and bicycles. It remains only to choose her.
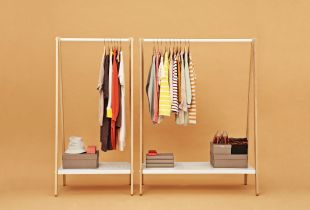 Hallway floor hangers (26 photos): choose the best material and model
Hallway floor hangers (26 photos): choose the best material and model
Floor hanger for clothes: its features and advantages. What are the types of floor hangers, how do they differ. How to choose a suitable floor hanger for the home.
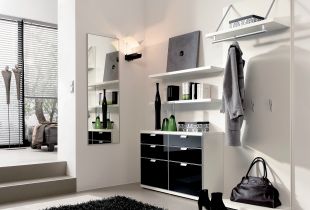 Hallway design ideas (20 photos): original decor, furniture and decoration
Hallway design ideas (20 photos): original decor, furniture and decoration
The design and layout of the hallway of your apartment should be thought out as carefully as possible, because it is with them that your home begins. The entrance hall should make an unforgettable impression on the guests.
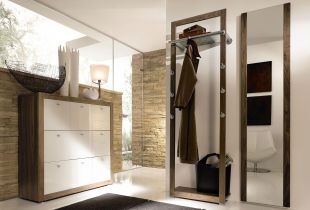 Hallway decor (50 photos): examples of beautiful design of the corridor
Hallway decor (50 photos): examples of beautiful design of the corridor
Making the entrance hall is a difficult and interesting task due to the size of the room and many other nuances. Put together materials, lighting, furniture and decor - and create a mini miracle in a small area!
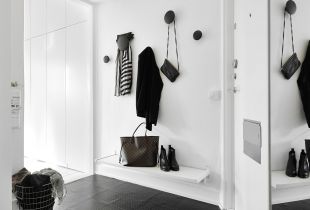 Black and white hallway (50 photos): one-stop solution
Black and white hallway (50 photos): one-stop solution
Do you want to make an original entrance hall? Take the risk of using only black and white colors! This will allow you to profitably beat the space and create a truly unusual interior.

 Wall panels in the corridor: protection and stylish design (55 photos)
Wall panels in the corridor: protection and stylish design (55 photos) Decorative plaster in the corridor: available application techniques (20 photos)
Decorative plaster in the corridor: available application techniques (20 photos) Hall in Provence style: design secrets (27 photos)
Hall in Provence style: design secrets (27 photos) Choosing a flooring for the hallway: basic requirements (24 photos)
Choosing a flooring for the hallway: basic requirements (24 photos) Choose a shoe rack in the hallway (20 photos)
Choose a shoe rack in the hallway (20 photos) Tile to the floor in the corridor (19 photos): choose the best
Tile to the floor in the corridor (19 photos): choose the best Hallway floor hangers (26 photos): choose the best material and model
Hallway floor hangers (26 photos): choose the best material and model Hallway design ideas (20 photos): original decor, furniture and decoration
Hallway design ideas (20 photos): original decor, furniture and decoration Hallway decor (50 photos): examples of beautiful design of the corridor
Hallway decor (50 photos): examples of beautiful design of the corridor Black and white hallway (50 photos): one-stop solution
Black and white hallway (50 photos): one-stop solution