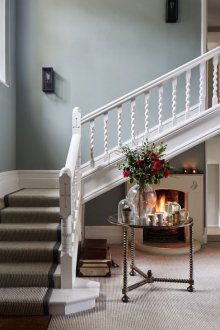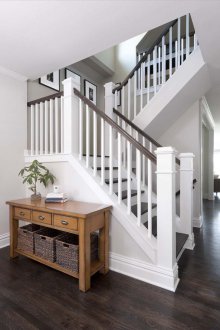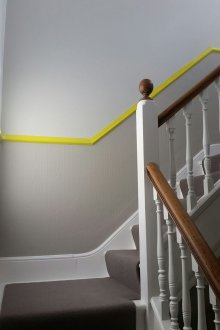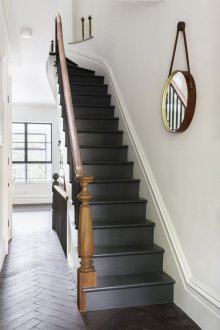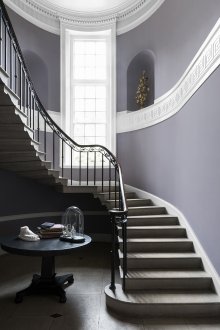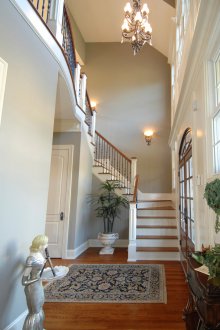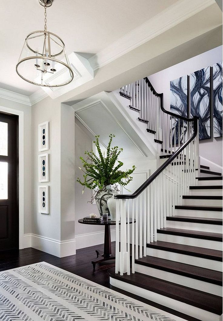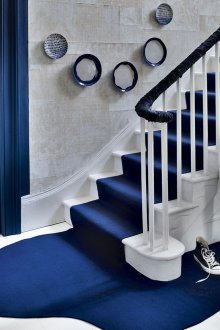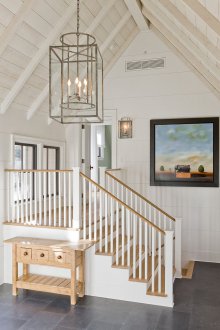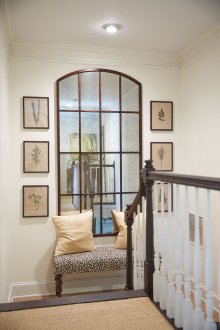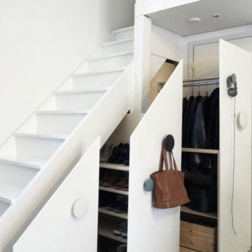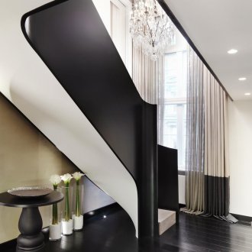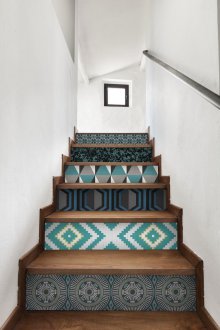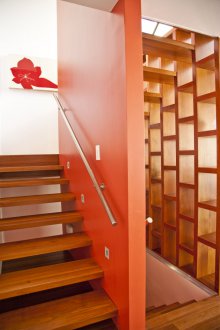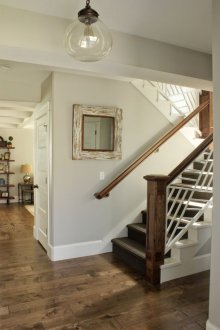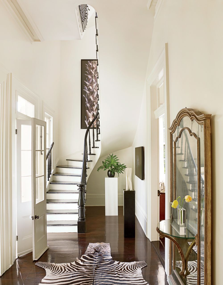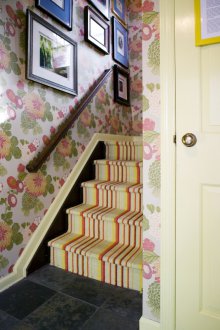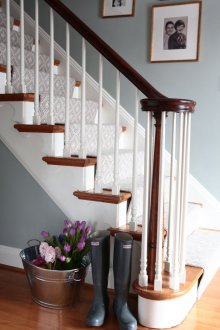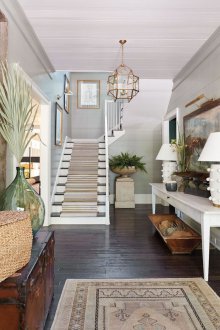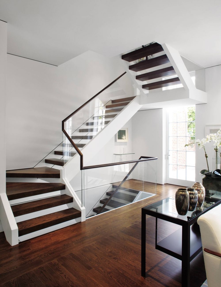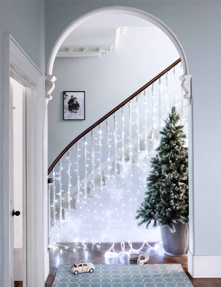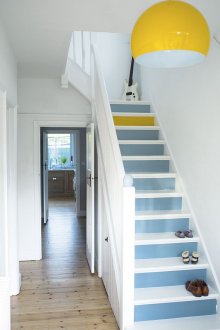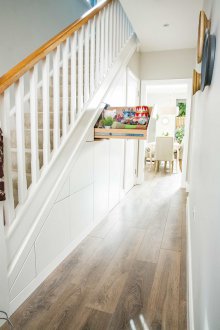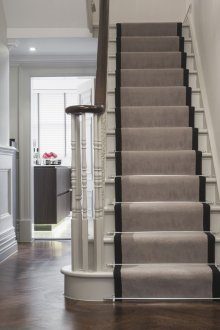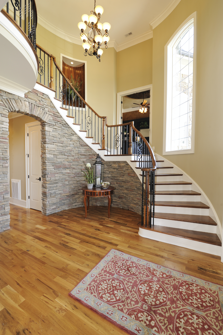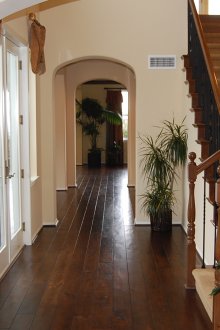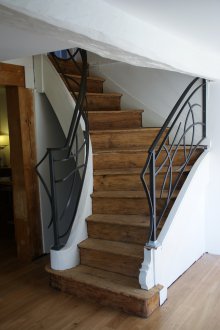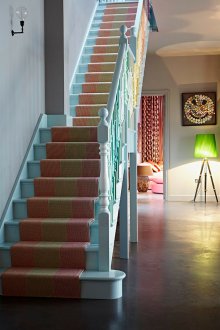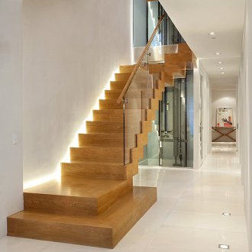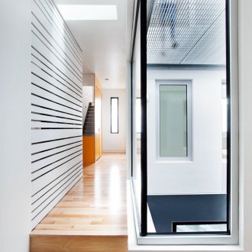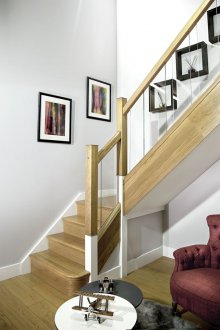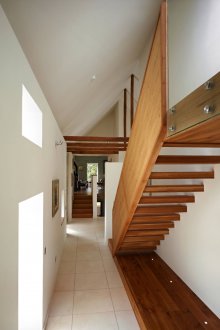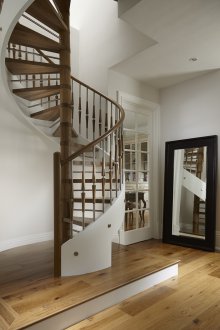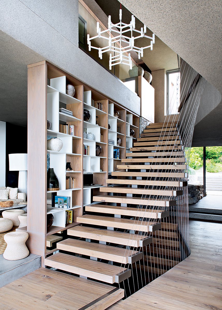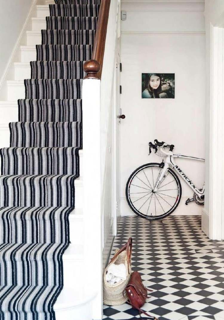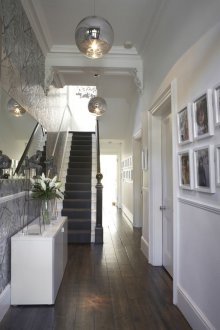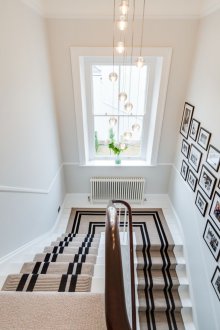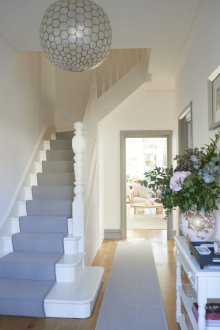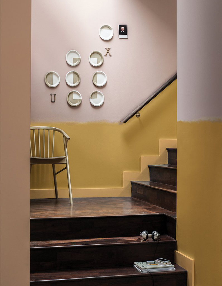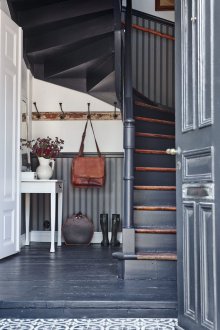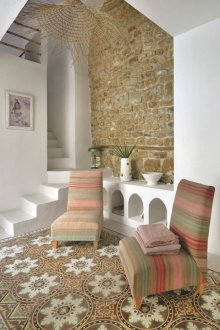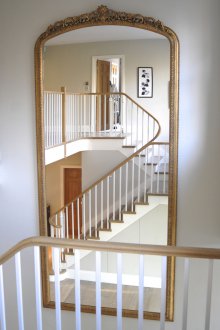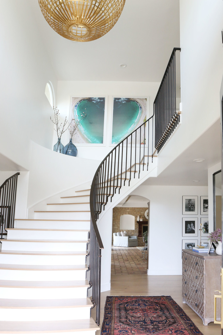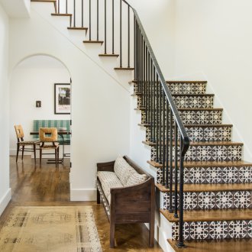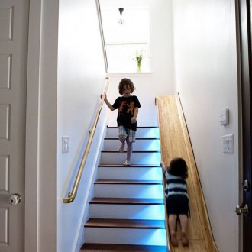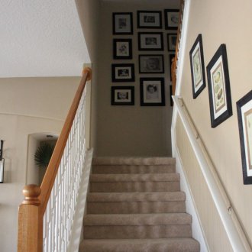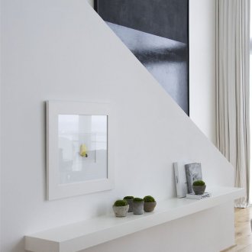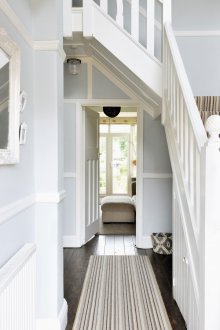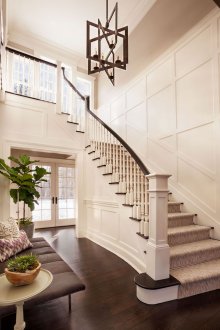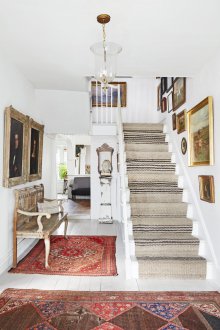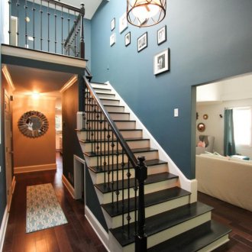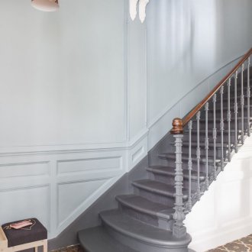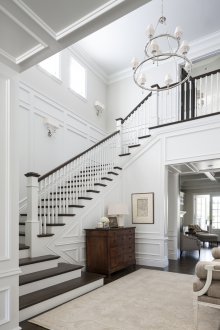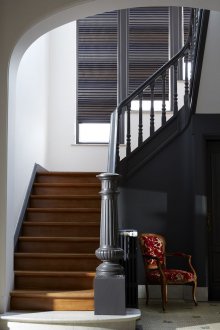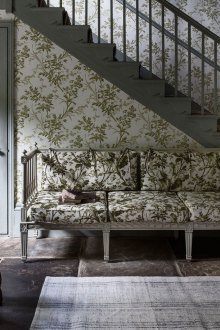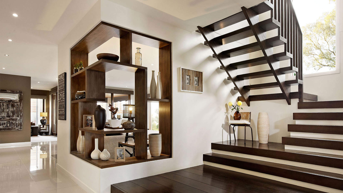Design of the corridor with a staircase (56 photos)
Content
The owner of a two-story mansion, a two-level apartment does not rise to the second floor by elevator, he uses the stairs. It's obvious. But sometimes the process of climbing to the upper floors is inconvenient. Either the layout is uncomfortable, as the staircase conceals precious meters in the living room, or it does not fit in stylistically.
And how do you like this layout: a staircase leading from the corridor? This is convenient, especially since existing models can be fitted into spacious halls and into modest corridors. Yes, and the style of the stairs is easier to choose.
Staircase styles
The design of the corridor or hall with a staircase is not only practical (how else to go up to the second floor), but also beautiful. Stair flights, a spiral staircase or simply steps, as if carved into the wall, will become a decoration of the house. Choose the style of stairs.
Classic
These are luxurious flights of stairs made of wood with wooden railing. However, the classics are marble, and granite, and art forging. They are distinguished by elegance, the design is restrained but refined, muted shades are used to emphasize the status of the home, the texture of wood or stone is visible.
Due to their size, and the stairs are wide, they lead to the second floor, often from a spacious hall. The railing is decorated with curls, art carvings, balusters. However, the finish should not be artsy. A staircase is a functional part, and it should not be the main one in the house.
Modern style
This style combines simple minimalism, cold hi-tech, shocking art deco and other design options found in modern homes.
Minimalist or high-tech staircases are ideal for narrow corridors. They are made of metal, high-strength plastic, glass, less often wood. The steps themselves are made of glass or clinker tiles. You can use neon or LED backlighting as a decor - interiors in modern styles will support it.
The design of the stairs can be either with or without a railing. In the second case, the steps on one side adjoin the wall, as if leaving it. This technique allows you to not load the interior. But if there are small children in the house, and they will use the stairs, this option will not work for security reasons.
High-tech staircases look easy in the house thanks to the materials used: chrome or nickel-plated railings, glass or plastic railings, narrow steps. During the repair, use the same materials to decorate the interior of the corridor and stairs so that together they look organically.
Country
The design of the staircase leading to the second floor of the house in the country style is lightness, convenience and unity with nature. The stairs and railings are wooden, and a carpet run from the second floor to the first. However, only steps can be trimmed with textile overlays, then their end will demonstrate the beauty and texture of the tree. Do not forget to repeat the material, textiles and its color scheme in the corridor or hallway.
To make the interior light, a light or bleached tree is used (but not oak, it is more suitable for classics). The railing can be dark to bring contrast.
If you chose a stone for the arrangement of the corridor, the hall, then you need to use it in the design of the stairs - trim it with stone or tile steps.
Neutral style
As such, a neutral style does not exist. We call it eclecticism or a mixture of interior design. If the repair of the house is made in the eclectic style, then the task of the staircase is to be a functional part for climbing to the second floor and not to add dissonance to the general interior.
The staircase is restrained without elaborate details. The steps are made of wood or metal, the rails are forged, wooden or none at all.
Staircase construction
Having decided on the style, we choose the design, that is, the model of the stairs. Its arrangement directly depends on the area of the corridor or hall.
- The house with a spacious hall has a wide staircase located in the center of the hall - stylish, comfortable and beautiful. Wide flights of stairs running upstairs to rooms located on the second floor. Side rails are decorated with railings, balusters.
- The interior of the house with a narrow corridor requires a different, more concise design. Stairs leading to the second floor along the wall are suitable here. Usually they consist of one flight of stairs (flight), if the length of the corridor allows.
- Spiral staircases - an original solution for small houses and duplex apartments. A vertical metal pole descends from the second floor, and steps are already being mounted around it. Climbing such steps is somewhat more difficult than climbing the stairs familiar to us. But it takes up very little space. Its decoration is usually concise, not cluttering up the interior.
Additional features of the stairs
During the repair, we think through not only the design of the house itself, but also the possibility of placing various objects and things. Use the stairs - let the space below or along it not empty, but serve the owners.
- Decorating a wall running along a staircase is a great idea. Hang photos or pictures, install lamps, mirrors.
- Slightly above the level of the steps, spotlights can be mounted in the wall. They do not consume much energy, but using such a staircase in the dark will become much more convenient and safer. This is especially true for stairs without railings.
- You can highlight the steps themselves - the interior in the style of hi-tech or minimalism will benefit from this.
Use the empty space under the flight of stairs to equip the pantry, hozblok, dressing room, closet with many drawers or just bookshelves.
You will use the stairs often. Therefore, cover it with a carpet. This will make it safer (you will not slip), and will “make friends” with the rest of the corridor design. And the choice of style depends on the size of the corridor and the overall design of the house.
