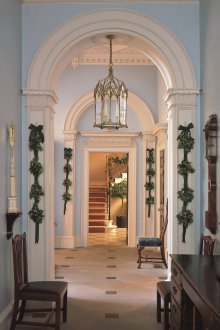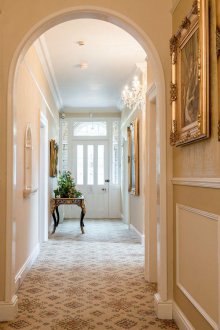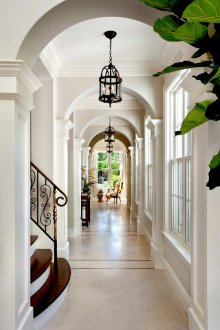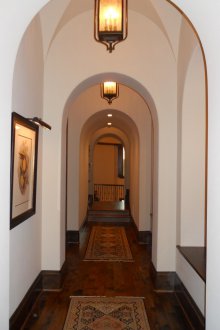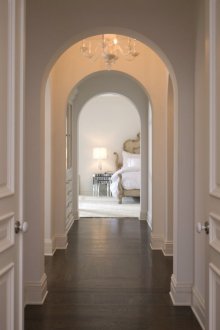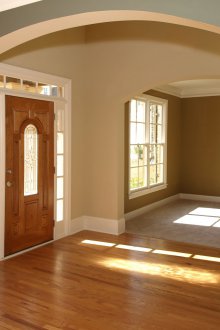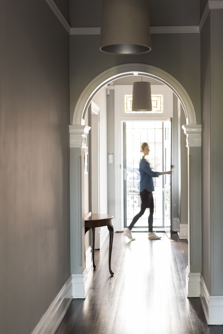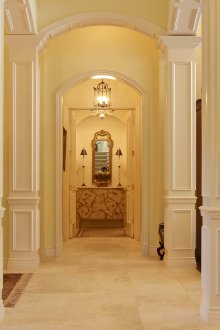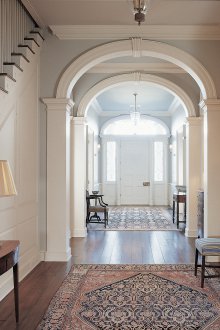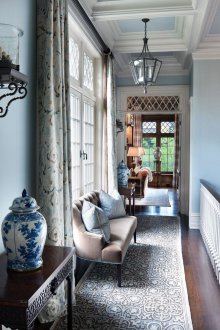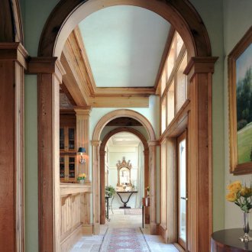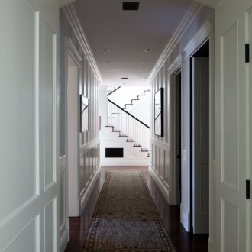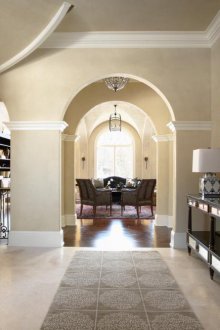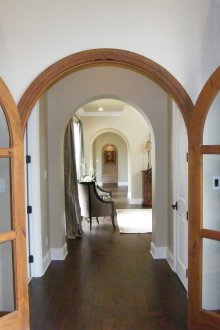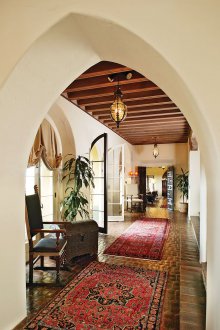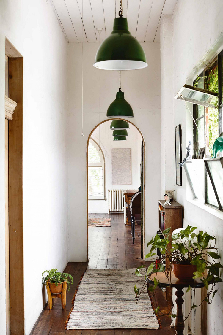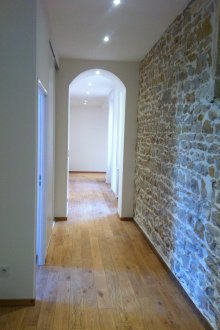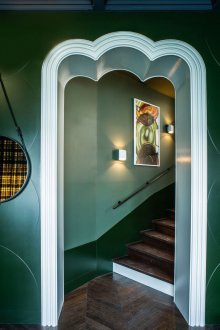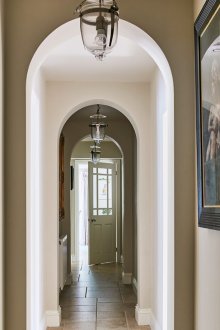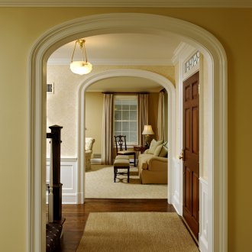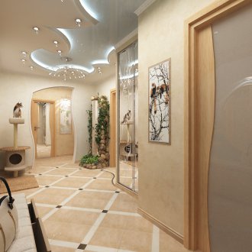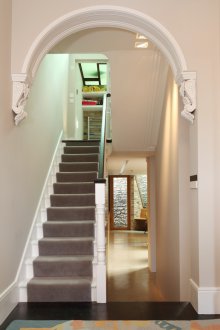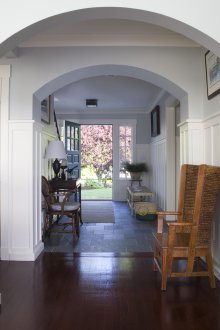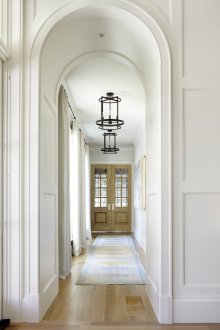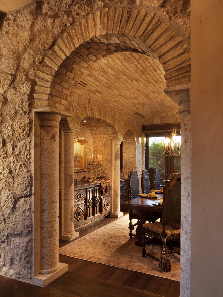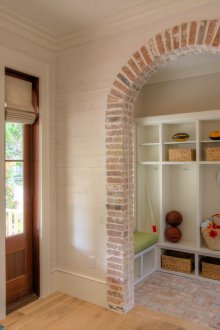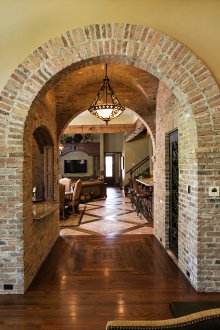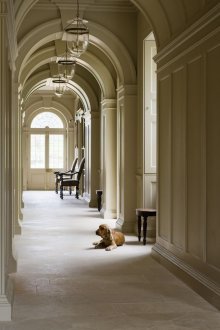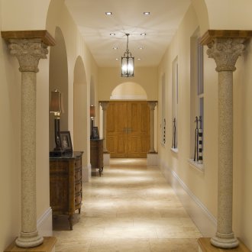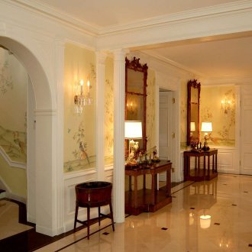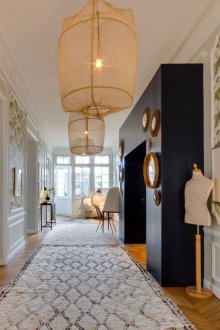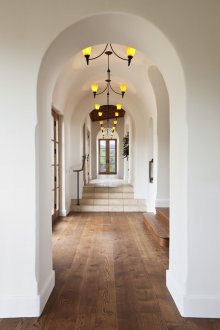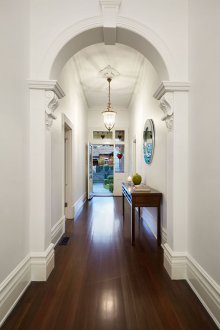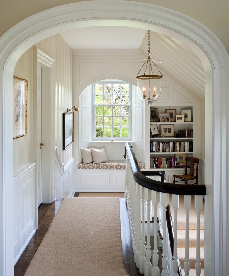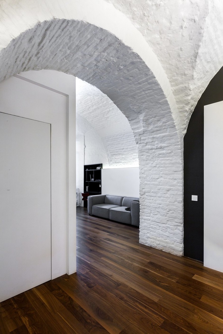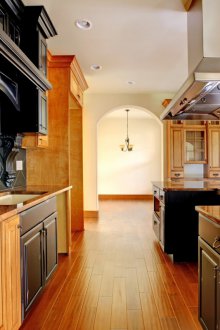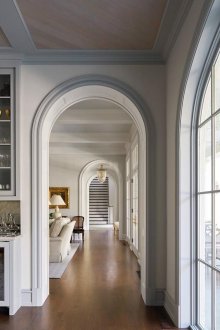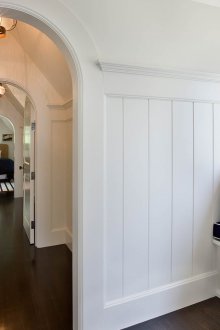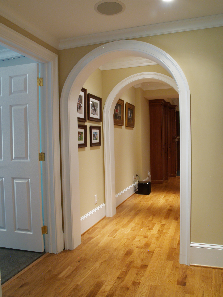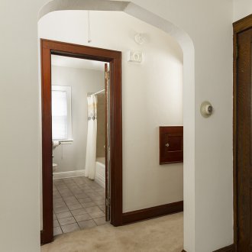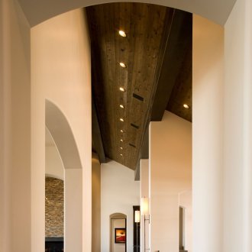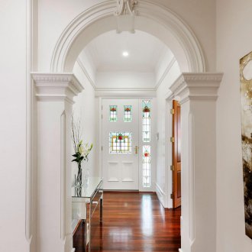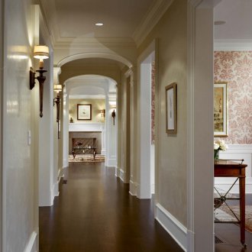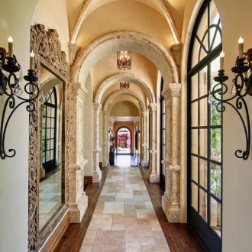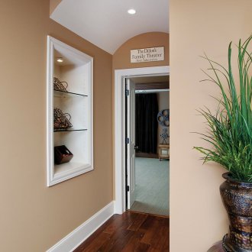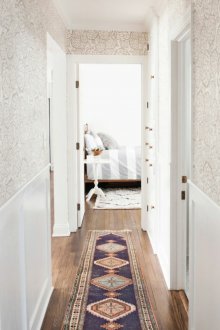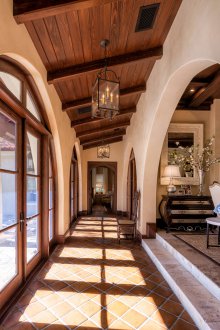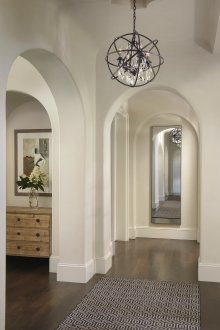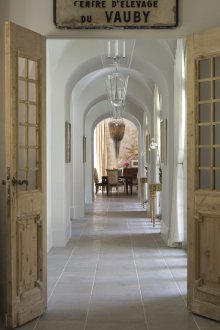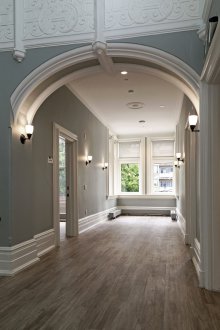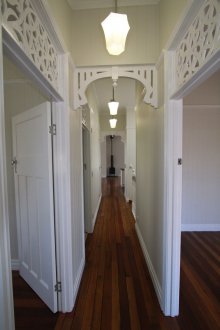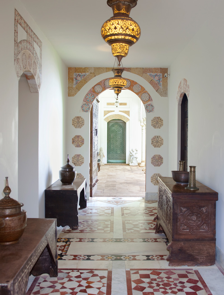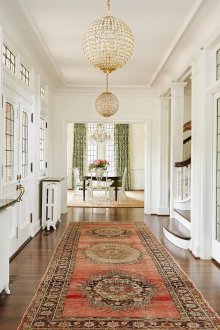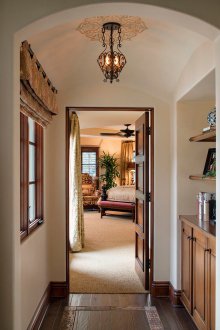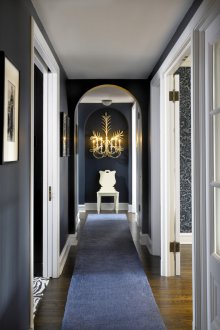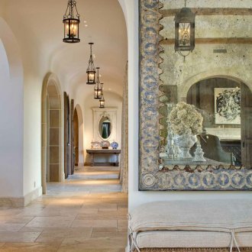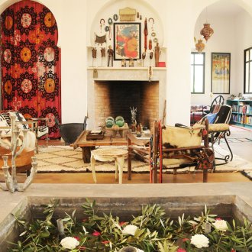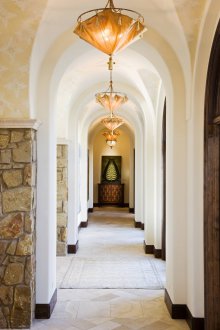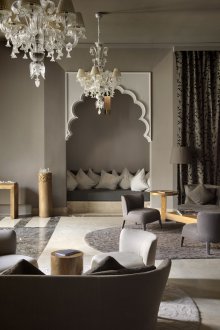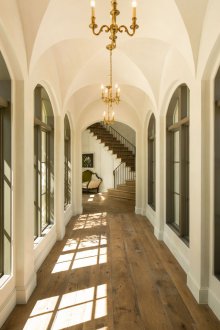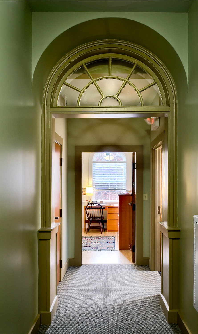Design of the corridor with an arch (61 photos)
Content
Many of us, sooner or later, begin to think about the repair, design and decoration of the corridor. And it doesn’t matter at all, as a result of which such thoughts came to you - a general apartment renovation or a simple desire to change the design of the situation itself. One way or another, if you nevertheless decided on this brave step and, moreover, you want to apply some cardinal decision, then this article is unambiguous for you.
Today we will tell you about how you can radically transform your corridor, through an extraordinary finish. It will be about various arches, the process of their creation and application. After all, it would seem that the arch is such a small thing, but in fact such a finish has rather rich possibilities.
Key features of arches
To begin with, we will consider all the main features that the arch provides us with. No matter how tiny it may seem, but the range of its positive qualities is quite high. So, what are the main features it has:
- Space saving.
- The possibility of combining rooms.
- Visual increase in space.
- Simplicity and convenience.
It is all these features that characterize the advantages of the arch over classic doors. Of course, there is one serious minus - when using the arch you will not be able to close from prying eyes. But if your family is small, and there is no need for privacy, then you can safely implement this option.
Space saving
The first and perhaps the most basic feature of any arch is that it can significantly save your free space. Indeed, it is classic doors that require space for free opening and closing. And by themselves, they are often very massive.
And when using the arch there is no such problem. For this reason, it is most often used in small-sized apartments, where free space is valued at its weight in gold. In addition, this is a great option to create a unique design for your corridor.
The possibility of combining rooms
Thanks to the use of the arch, two rooms can be combined. Moreover, not only on the visual level, but also on the physical. We are talking about a single stylization of the corridor and, for example, the living room, interconnected by an arched opening. It is thanks to the combination of these two factors - visual perception and the unity of style that a certain, harmonious atmosphere is created.
Moreover, such a combination is most often used with full stylization of an apartment. An ideal example is the interior, decorated in a romantic style. Even if you do not want to carry out a unified stylization of the entire apartment, you can use the corridor with an arched opening as an intermediate link in your rooms.
Visual increase in space
A little earlier, we already touched on the topic of visual perception. However, let's look at this from the point of view of not the general style, but specifically your corridor. In the absence of doors and the presence of a properly designed arch, there will be much more natural light in your corridor.
And this is a very important parameter, especially for small rooms, which is the corridor. After all, it is sunlight that visually expands any space, filling it with warmth and comfort. And from the point of view of psychology, light rooms are perceived much nicer than dark ones.
Simplicity and convenience
Among other things, creating an arch is much easier than installing classic doors. After all, you need only a little knowledge, a little more finishing material and good imagination. And the designs of the arches themselves are not very different from each other, which will allow you, even without practical experience, to easily create your chosen option.
We should also talk about the financial side of the issue. After all, the process of creating an arch is quite a budget option than installing classic doors. Thus, you can not only save your money, but also bring the same variety into your corridor.
Possible types of arches
There are a fairly large number of types of arches. All of them are united according to the system of their creation, and on the visual level they are not much different from each other. However, if you are stylizing a room, then it is necessary to take into account exactly the type of arch that is inherent in the style you create. Well, to directly finish the arch in a similar stylization.
The most common option is the classic arch. Often, they use a similar arch for the reason that they do not even suspect the existence of other species. But nevertheless, precisely due to the perfect semicircle from above, such arches are favorites among many interior designs.
Rectangular arch. This option is not very popular, because outwardly it resembles a door jamb without the doors themselves. But in many cases, especially when it comes to creating a certain atmosphere in the room, this option is indispensable. In addition, this is the easiest option in terms of implementation.
Arch in the form of a rounded rectangle. This option is a combination of the two previous types of arched openings. Perfectly combining straight and rounded surfaces, this solution is used by many sophisticated interior connoisseurs.
Arch in the shape of a trapezoid. We can say that this is a special case of a rectangular arch. Often, this is the option used in wide openings. Indeed, due to its shape, it allows a special way to combine the corridor with another room. And the design of this solution is very peculiar.
The halfark. The last view, and perhaps the widest in terms of capabilities, is the semi-arches. This option is not suitable for everyone, because its design is quite individual. But it is precisely because of this that it is easy to adjust to any modern stylization of the room.
The process of creating an arch
In the process of creating and decorating the arch there is nothing complicated. First, it is necessary to determine the materials of manufacture. Most often, drywall is used, but in some cases, as, for example, with a rectangular arch, you can use better materials - wood. In the next step, you must carry out all measurements of the doorway. You need to know that in the process of creating an arch, the height of your opening will be reduced by 10-15 cm.
If we are talking about creating a classic semicircular arch, then the radius of the semicircle itself is calculated as follows. It is necessary to measure the width of the doorway, and then divide it in half. This will be the radius of your semicircle for the future arch.
Next, we cut out a semicircular frame from drywall, with a margin of 10-15 cm. Then we strengthen it in the doorway on an iron frame. The most basic thing is to make the curved lower part correctly. But there is nothing complicated. On the same iron frame we fasten the drywall sheet. The main thing is to bend it very carefully.
After all, we primer the entire surface. Well, then proceed to its design and decoration. Here is all your will - you can paint it, you can wallpaper it or use other decorative tools. In principle, there are no particular restrictions on the decoration of the arch. The main thing is that your arch decoration fit well into the overall interior of your corridor.
