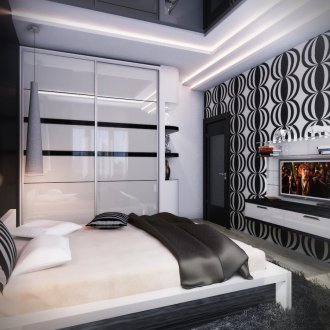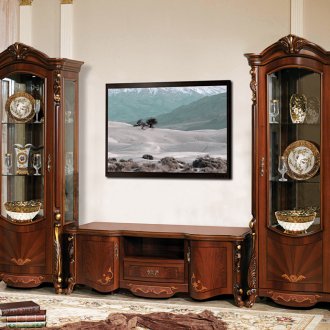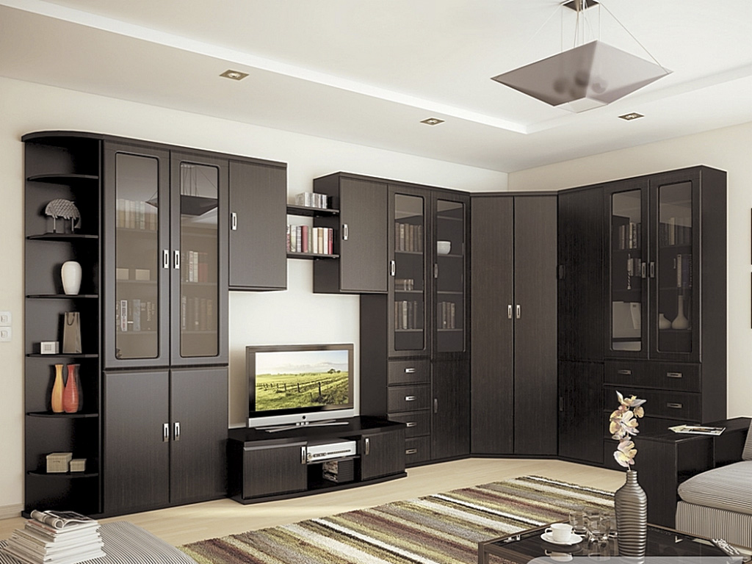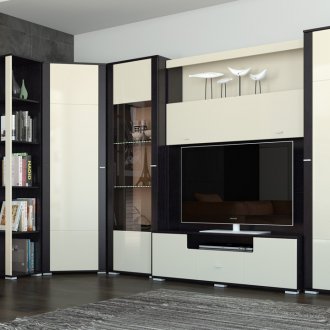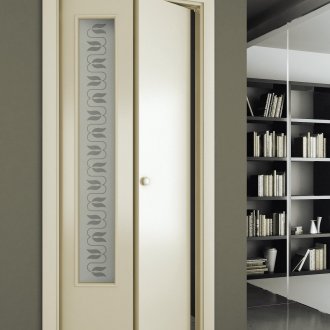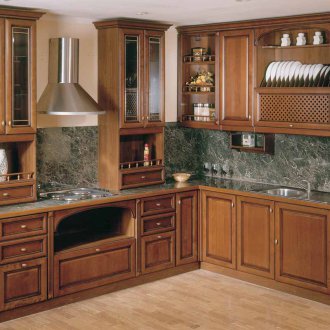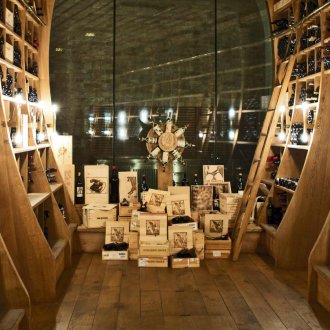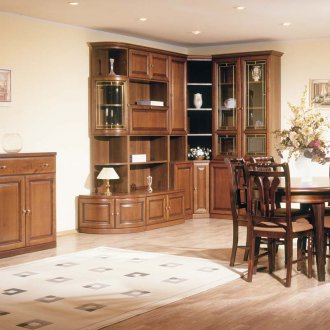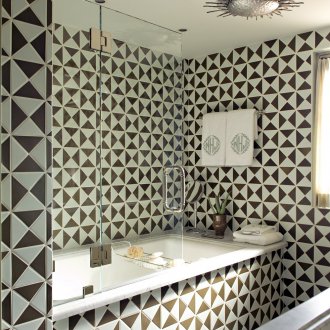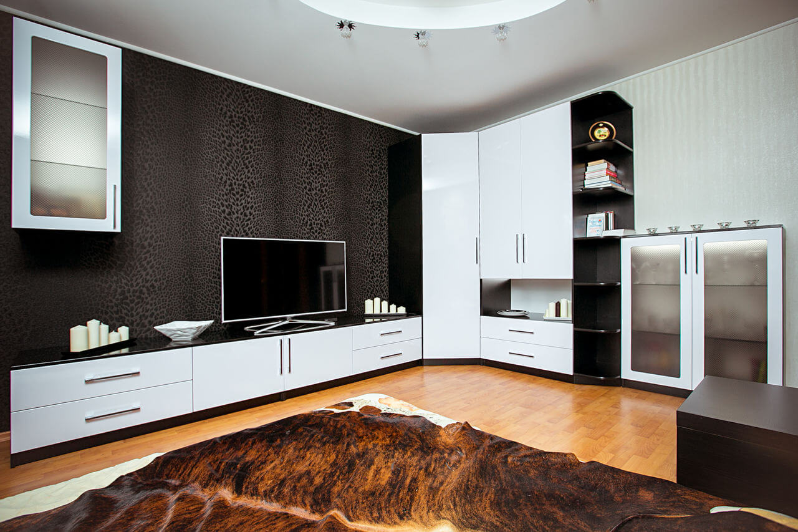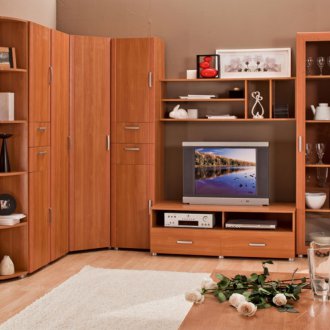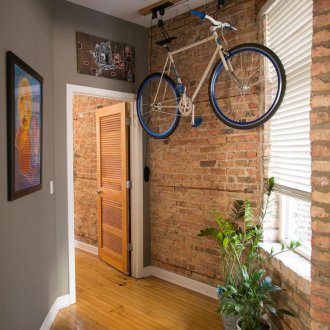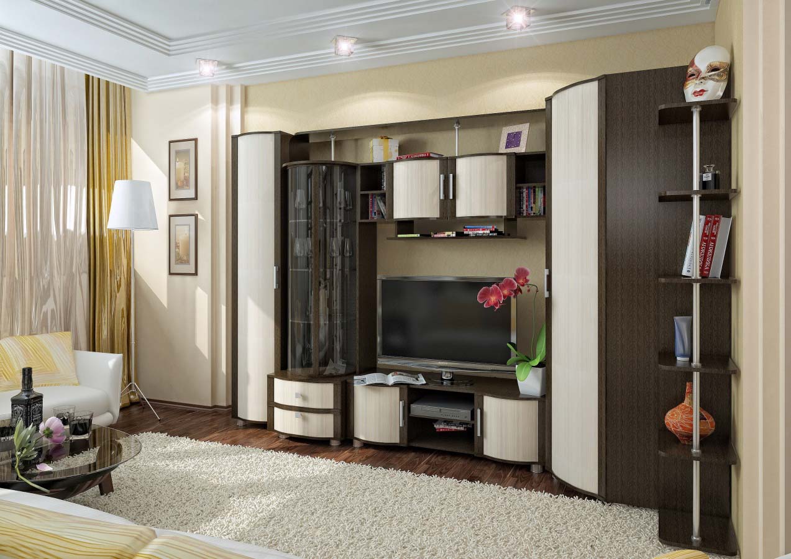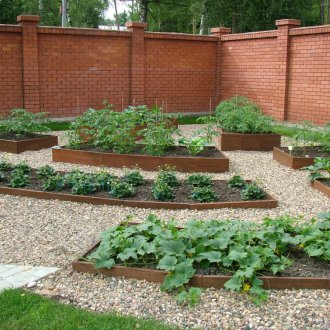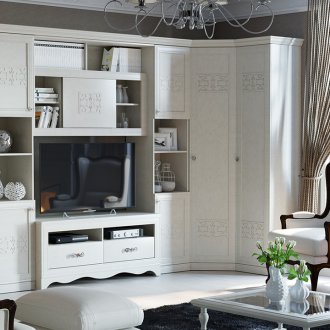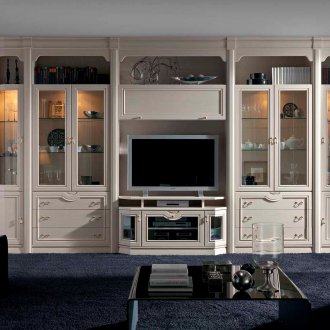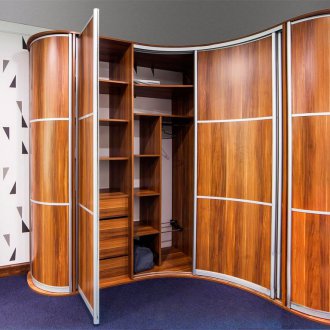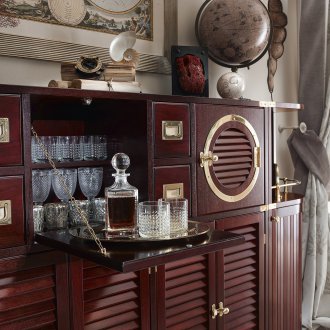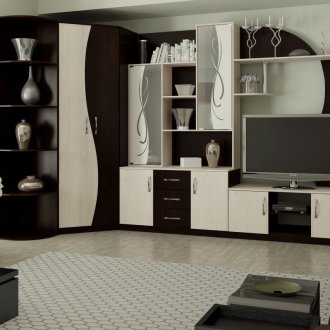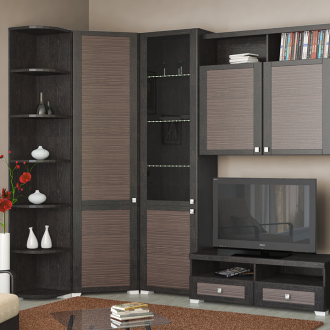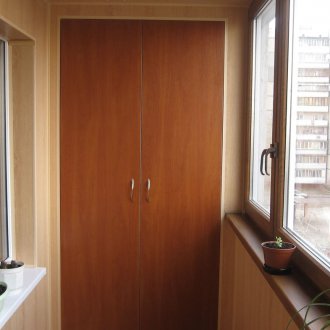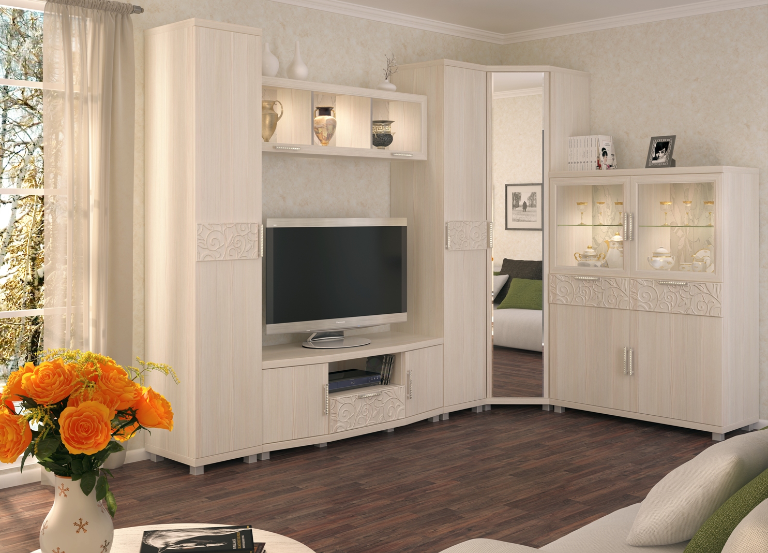Corner walls in the living room: modern design solutions for a comfortable life (22 photos)
Content
According to the latest world trends in furniture design, the main thing that the wall in the living room should match is compactness. The variety of modern materials allows you to create any appearance of furniture, but its filling and capacity should be given special attention when choosing. Today, long straight slides with many extra shelves and cupboards for crystal have replaced a new trend - corner walls in the living room. And it is worth noting that, compared with the classic version, the design of the corner wall has several advantages.
The benefits of corner walls
When arranging the living room space, you need to understand that this room is the main gathering place for the whole family. Also in the living room invite friends for friendly gatherings. The main requirement for furniture in this space will be a minimalist design, compactness and functionality. These requests are fully answered by the corner wall. And that's why:
- Compactness. The same set of elements in direct execution takes up much more useful space, but the corners of rooms are almost never in demand, so the corner wall in the living room is a good choice for small rooms.
- Harmoniousness. As a rule, the classic layout of the rooms is rectangular. Corner wall structures do not visually narrow the space, as opposed to direct options, and do not shorten it. The walls of this option visually expand the space and balance the sides different in length.
- Capacity. The closed corner elements of the wall are very spacious, which allows you to hide inside yourself a lot of necessary household items, but, of course, superfluous in the interior (starting from off-season clothes and bedding, ending with musical instruments, sleds, scooters, rollers).
- Saving living space. Located in a corner, the wall leaves a lot of room for movement, and the so-called "dead zones", that is, the corners in the room, become practical.
- Functionality. For example, a bulky double-leaf wardrobe for clothes in a straightforward version of the slide is not appropriate. In the corner version with a wardrobe located directly in the corner, it will look like an elegant combination of two functional halves and will not only not spoil the interior, but also complement it. Tall furniture well fills the corners of the living room, fits perfectly into any interior.
Other non-structural advantages of the corner wall in the living room include the fact that such furniture allows you to hide wall defects: curved corners, surface irregularities. Also, using this option of furniture, you can create a multifunctional space or zoning the room, as we will discuss below.
Criteria for choosing a corner slide option
Modern corner walls in the living room are either made to order or as standard in the factory.
The advantages of custom-made furniture include a complete exclusive design, a competent approach to thinking through all the elements.An individual drawing will be created based on the dimensions of the products planned for placement. For example, if the customer is a musician, and he needs a place to place various instruments in a corner cabinet, this can be easily taken into account during manufacture. The disadvantages of custom-made furniture include their higher cost, since in this case all the furniture parts in the production go through the hands of designers and technologists individually, because cabinet furniture should be clearly designed.
Ready-made corner living rooms are budget options. Their internal content most often has an average functional load, suitable for the needs of the average consumer. If there are no specific requests for sizes, then angular modular walls with the ability to select individual elements will be an excellent choice for rooms of any size.
Design features of the corner walls
Almost all ready-made versions of furniture in the living room have space for a TV. The TV wall is really a convenient solution. Also, using corner elements in the living room, you can combine various functional modules in the housing. Consider the basic standard options that can be used in the design.
When you need an extra closet
Dimensional cabinets of the angular type are quite roomy, spacious. They can be used both for their intended purpose (storage of things), and as a space for storing surround items (skis, sledges, strollers and others). A wall with a corner cabinet for the living room can have different dimensions and the number of doors: a single or double case with diagonal doors, with corner sashes located at right angles, with sliding doors.
Where to put the TV and equipment?
Choosing furniture for the TV in the living room with placing it in the corner makes sense when there is a corner sofa on the opposite side of the room. The large capacity of the corner element with a niche allows not only to place a large screen, but also all the numerous video and audio equipment if necessary.
Question about placing a library with books
A bookcase with books looks harmonious in the corner walls, but because of its unpretentious appearance, it is most often covered with glass. Corner shelving shelves for the home library will visually hide bulky multi-volumes, while allowing you to leave access to books open. For those who do not like open spaces with shelves, there is an option to choose a corner cabinet with transparent or frosted glass doors. Of course, such an angular design should have straight rather than beveled corners.
Corner wardrobe placement
With the sides of the corner cabinet more than 1.2 meters and the presence of two doors, it makes sense to place a wardrobe version of the cabinet with backlight. The wardrobe does not have a floor and is located directly on the floor, so you can go inside it, making access to any place in the corner more convenient. A large wardrobe with a variant of up to 1.6 meters on each side will take up very little space in the room, but its interior space will simply be incredible in capacity.
Placement in the corner wall of the cabinet area with a work table
This placement option is suitable for those who need extra space to work at a computer or books, while living conditions do not allow you to have a separate office. Built into the corner of the surface of the desktop with shelves on top and side tables on the sides can recreate all the functionality of cabinet furniture. Outwardly, this practically does not affect the nobility of the living room interior and, conversely, makes it more business and modern.
The possibility of dividing the room into zones
Using the corner slide into the living room, you can divide the space of the room into zones.In the modern version, this is most often achieved with the help of a rack located transversely in the center of one of the walls, from which a number of main modules depart to the side. You can also divide the space of the living room with the help of a corner wall, which will have a cabinet with a door option in a lightweight version of frosted glass. Such designs of corner walls are most in demand in studio apartments.
Designer Tips
The corner wall in the living room in a modern style requires a special approach to both the structural component and the appearance. To make the interior harmonious and stylish with furniture, you need to know about some of the subtleties in the design of the rooms.
The massiveness of a large-sized modular wall in the living room can be facilitated by using glass doors, which are used as cabinet doors in a transparent or matte design.
You can create a unique interior with the help of drawings on the facades of the slide. Photo printing and sandblasting patterns - that's what is now fashionable. At the same time, it is worth remembering harmony and not using wallpapers with patterns and drawings. Plain-painted walls will be appropriate here.
To expand the space of an elongated room, you can use the low corner wall with facades, whose width is greater than the height. It is also good to use long and narrow shelves or cascading shelving options at the top.
But visually raise the low ceiling can be using narrow and high furniture elements. When using the option with a corner cabinet, it is best to make it “to the ceiling” instead of the roof.
To make the corner wall look harmonious in any room, remember these rules. In a rectangular room, it is best to place a shorter part of the slide along a long wall, and, conversely, try to lengthen the short wall with a longer angular part. If the window and door interfere with this design, then visually space can be leveled using wide and low facades on the short and high and narrow doors on the long part of the wall.
The color scheme is very important for the visual perception of furniture. Corner mini-walls for the living room must be chosen in color in contrast to the walls, otherwise they will simply be lost. When choosing massive walls with a large number of elements, it is better to stop the preference for shades of furniture, close to the tone of the walls of the room.
So that the furniture does not clutter up the space and looks lighter, you need to make the bottom darker and the top lighter.
Angular slides with translucent glass facades will help to visually increase the living room space and make it lighter.
For furniture to please its attractive appearance for more than one year, you need to carefully approach its choice. And here everything is important: design features, personal preferences, limited space in the apartment, the style of the room, lighting. Use our tips to choose a corner wall in the living room, and then the correct conclusion, what should be the furniture in the living room, will manifest itself.
