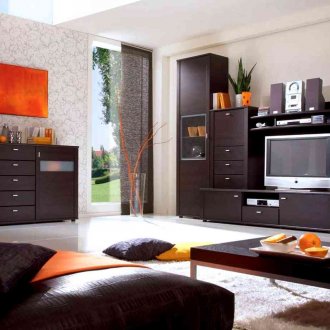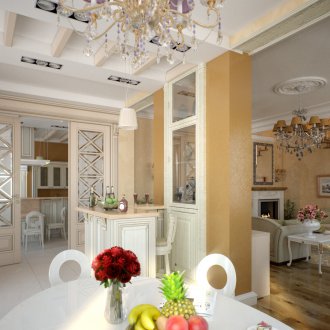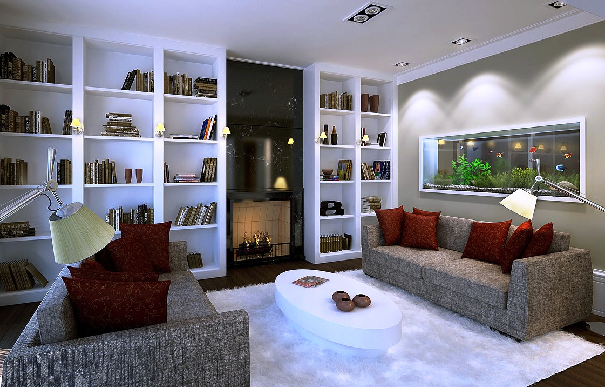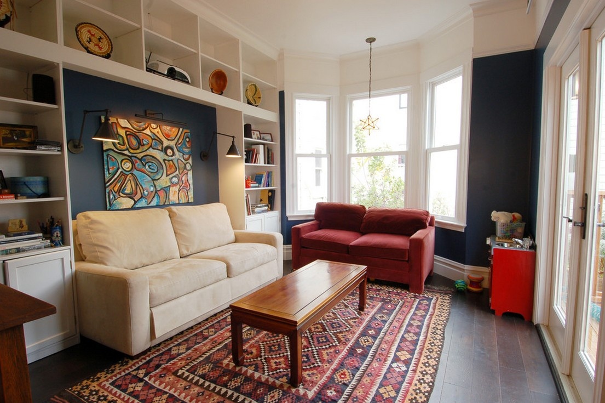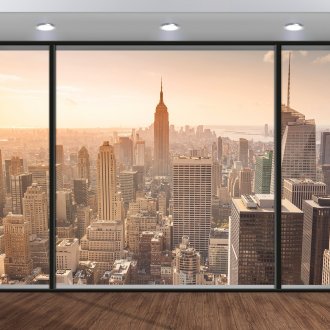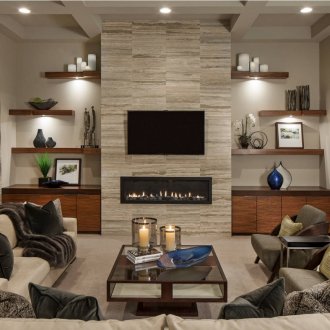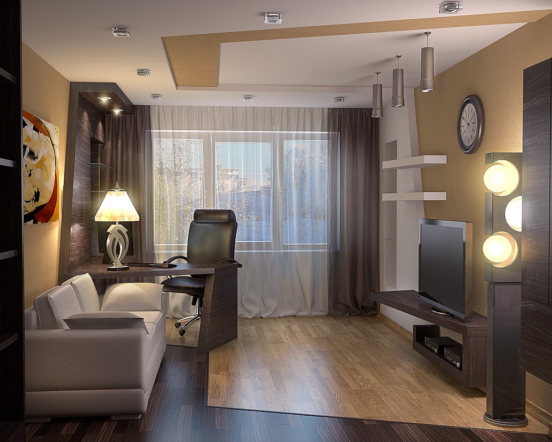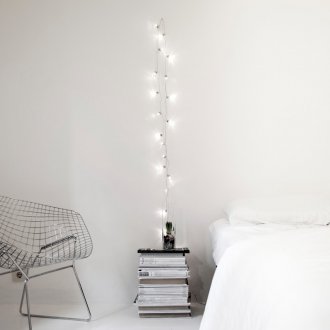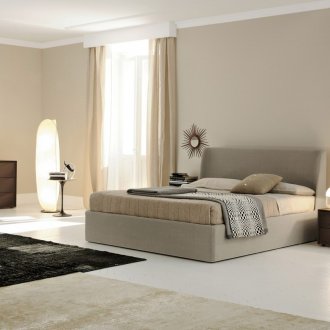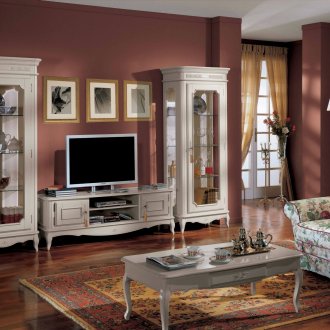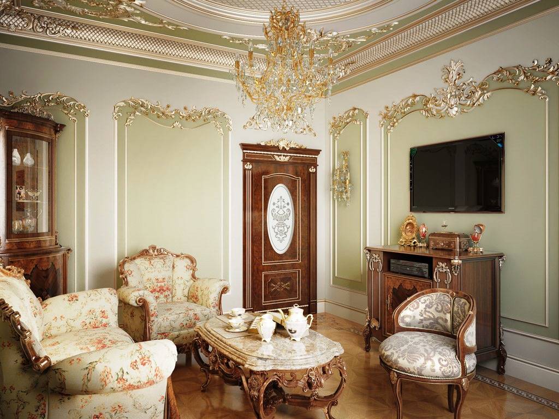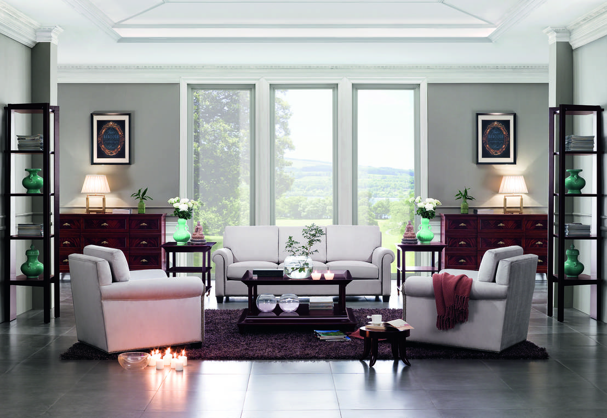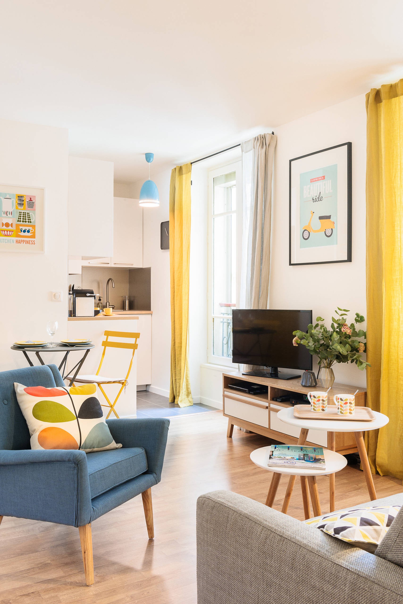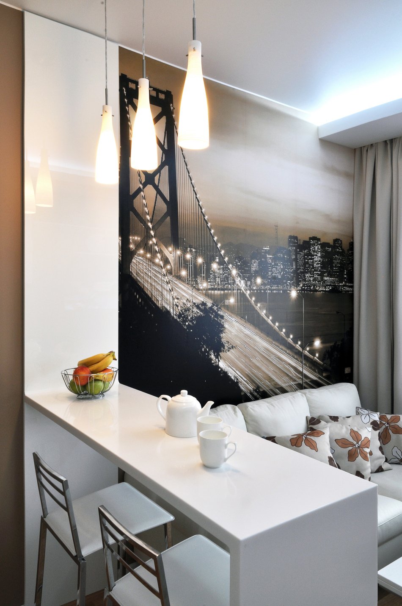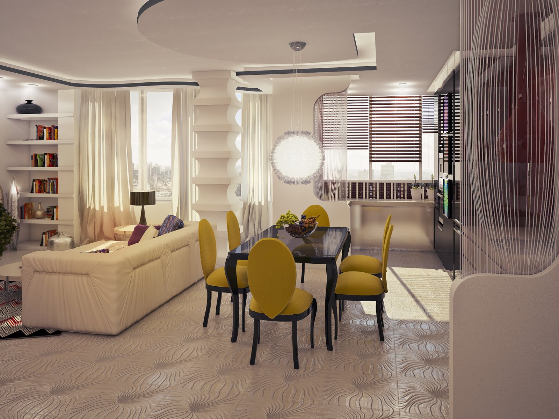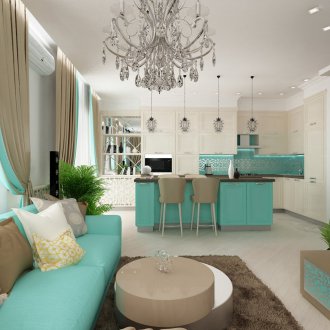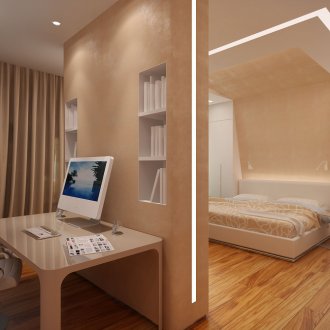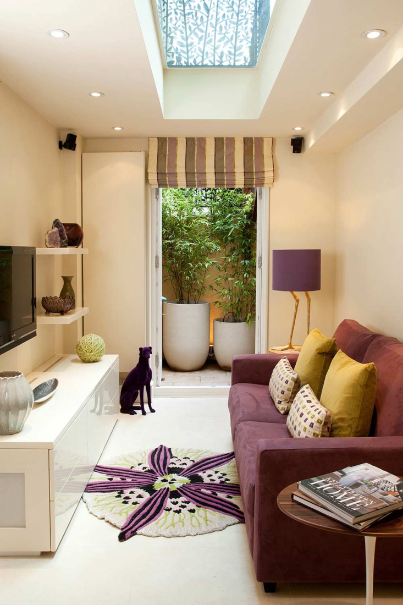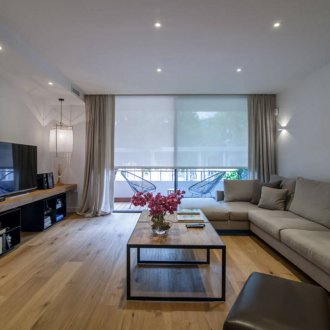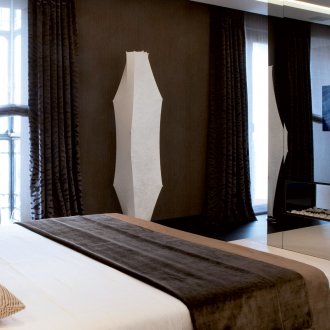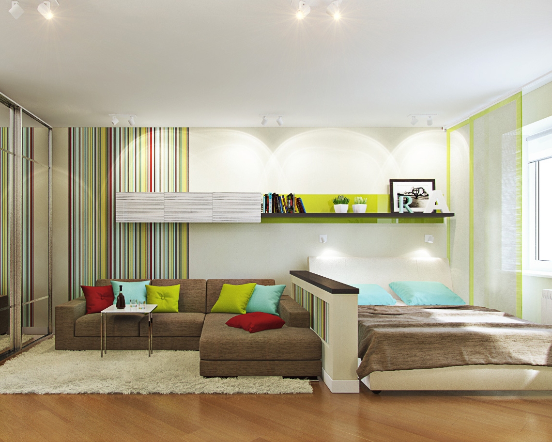How to arrange furniture in the living room: simple rules (23 photos)
Content
The arrangement of furniture in the living room is one of the most difficult tasks in the design of residential premises. Due to the versatility of the hall, in the planning process, it will be necessary to arrange the furniture so that it does not clutter up the room and contributes to a comfortable pastime. If the living room is too small or has the shape of an elongated rectangle, choosing the right arrangement of interior elements will not be easy, but quite possible.
This article contains several simple tricks, the use of which contributes to the optimal use of the living room space. The information presented will be of interest to people who plan to purchase new furniture for an apartment in a new building or who decide to re-plan the living room after repair. The suggested tips give examples of typical layouts for furniture for rooms with different sizes.
Basic principles of interior design
Functionality Selection
The living room serves as the main room of the apartment, in which the inhabitants spend the most time. It is also used to receive guests and hold celebrations, and in apartments with one or two rooms in the living room there can also be a bedroom, a kind of study and a children's room. Several functions simultaneously performed by the premises imply the presence of specialized interior items.
The whole difficulty is that the arrangement of all the necessary things in a small room is not always possible. At the initial stage, it is necessary to decide what functions will be assigned to the living room in the first place. The scheme that the furniture will be located on, as well as its quantitative and functional composition, depends on the chosen option.
Zoning space
This technique is useful for both small-sized rooms and spacious rooms. In the first case, zoning is designed to provide residents with the maximum possible free space, in the second - to combine interior items into functional groups for greater convenience.
In a rectangular living room with a limited area, as a rule, it is possible to organize two zones (for example, a resting place and a workplace with a table and computer). A large living room can fit in three or even four separate zones - the scope for imagination is much wider.
Work with room geometry
There is a theory according to which a person feels more comfortable in a square-shaped room. Unfortunately, apartment building designers do not heed the opinions of psychologists and create rectangular living rooms. Residents of Khrushchev have even more difficult, since the halls in such apartments have the shape of an elongated rectangle, which together with low ceilings visually reduces the already modest area of the room. In such a situation, it is recommended to redistribute the furniture in the living room in such a way that its arrangement gives the free space an approximate square shape. You can also use the previously mentioned zoning technique.
If your living room has a complicated wall configuration (pentagon, trapezoid), you can abandon the traditional symmetrical layout of furniture. Try to arrange objects in separate groups. Visual simplification of the form can also be achieved using the podium in one part of the room.
Symmetrical arrangement of furniture
The most natural and simple planning method that occurs most often. For its implementation, it is necessary to select a separate object in the room (it can be a dining table or a picture), which will play the role of a focal point. Furnishings should be placed symmetrically on both sides of the central element. As you can see, there is nothing complicated in this technique, but with its help you can create an aesthetically attractive interior with the correct geometry.
The symmetric method is often used for dining areas in which the table serves as the central element. In the living room, such a layout is suitable for a recreation area: a sofa, armchairs or chairs are located in a semicircle at the coffee table facing the TV. The principle of symmetry can be used not only for furniture, but also for ceiling and wall lamps, decorative elements.
However, for fans of original solutions, this method may seem a little boring. If you arrange the furniture in the living room in this way, it will somehow resemble the trivial interiors found in catalogs and furniture stores. The symmetrical layout is not quite suitable for rooms of complex shape, and in small rooms its high-quality implementation will be complicated.
Asymmetry method
In this case, you will also need to choose a central element around which you can place interior items. Unlike symmetrical reception, the arrangement will be slightly biased with respect to the focal point. By interchanging furniture items, you can change the emphasis of attention, visually transforming the space.
How to arrange furniture with an asymmetric layout? Objects that are heavy from a visual point of view (massive, dark in color) should be closer to the center point, while light (small volume, light or cold shade of shade) should be further. Adhering to this rule you will be able to create a harmonious, original-looking composition.
Circular arrangement
The furniture set and other decorative elements arranged in a circle from the focal center are used in a circular pattern. Each item is located at a relatively equal distance from the center point. Most often, this technique is used to organize a recreation area, for example, sofas and armchairs can be arranged around a table, thereby creating a limited, comfortable space.
In practice, the use of a circular technique has limitations. If the furniture in the living room is different in size, it will be difficult to create an integral composition with its help. In such cases, you have to return to the asymmetric arrangement, moving heavy furniture closer to the central point.
Layout Tips
Obviously, the selected layout should not only create a pleasant aesthetic impression, but also provide comfort. A key factor affecting convenience in this case is freedom of movement. Furniture should not constrain, stand in the way and in every way impede movement around the room. We offer you to familiarize yourself with a few simple rules for arranging furniture, taking into account the distance between individual items:
- The distance between the coffee table and the sofa or chair should be 40-50 cm.
- Passages between separate functional groups should be expanded to a minimum of 60 cm. In a large room, they can reach 120 cm.
- The distance from the location of the viewer to the TV should be limited to 1.8-3 meters.
- When choosing a TV, correlate the diagonal of the screen with the size of the living room and the distance to the recreation area.
- It is better to arrange sofas and armchairs grouped in the recreation area closer to each other so that people are more comfortable talking.
- If you prefer massive upholstered furniture, and the size of the living room is not very large, choose a kit with fewer items.
This article considered only the basic principles of organizing the interior of a living room. This topic is quite extensive and replete with many interesting practical techniques. However, knowledge of the basics is enough to get a clearer idea of how to ensure comfort in the apartment by a simple rearrangement of furniture.
