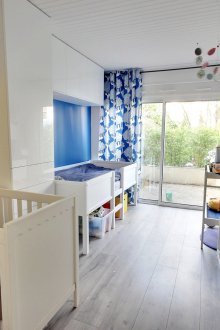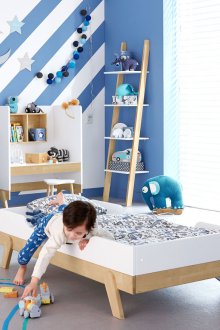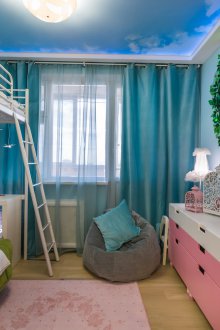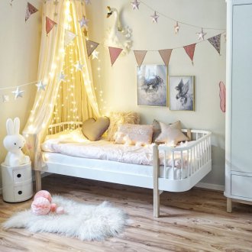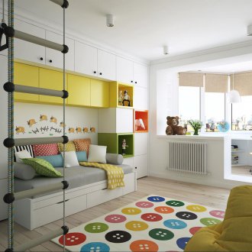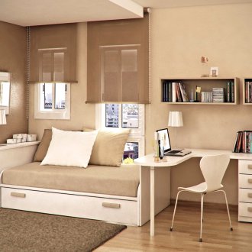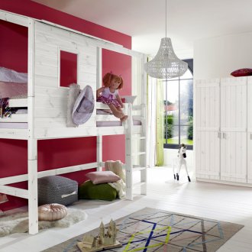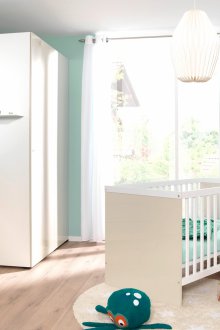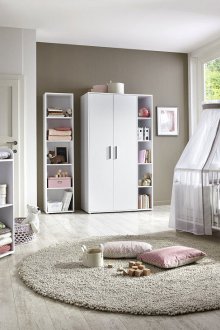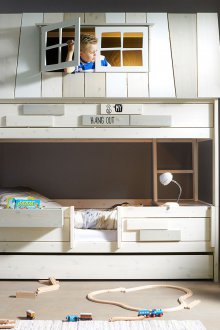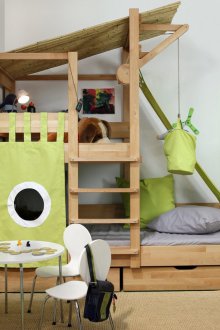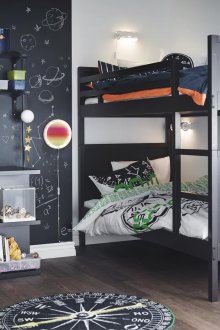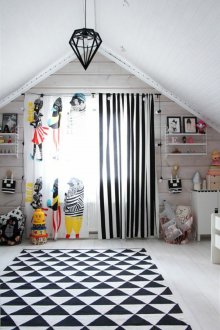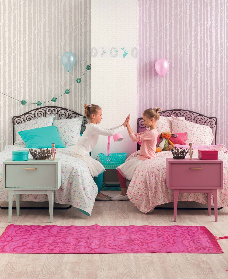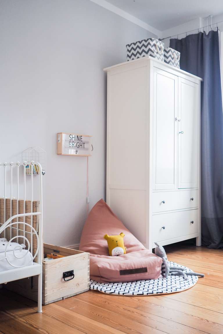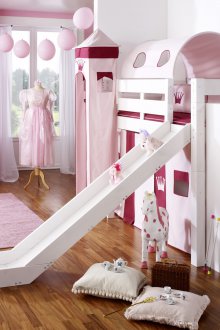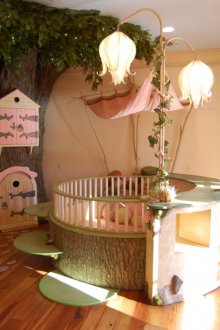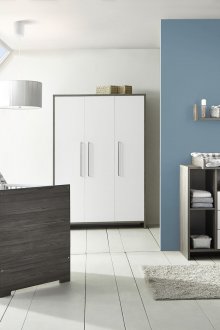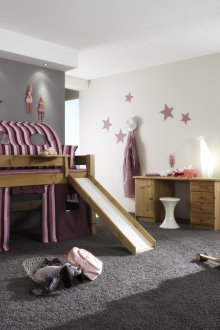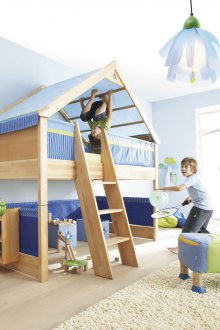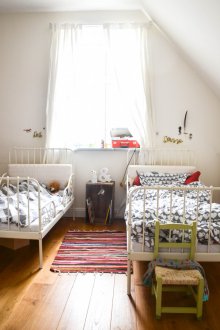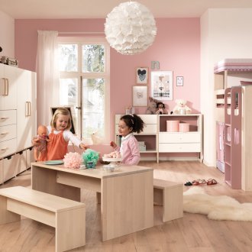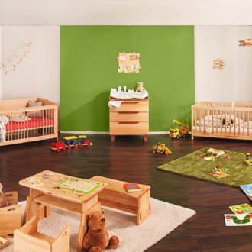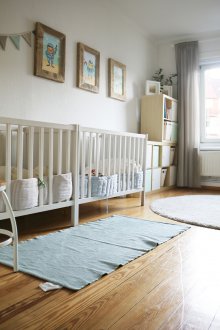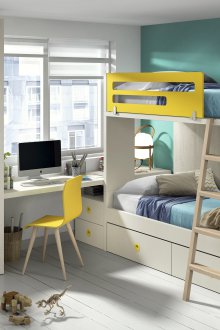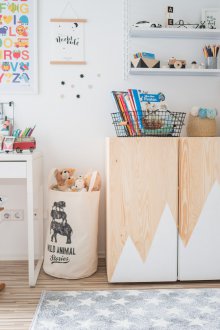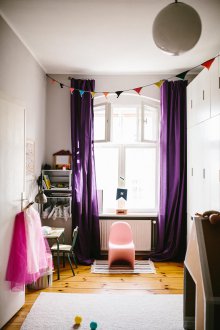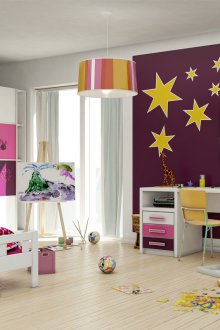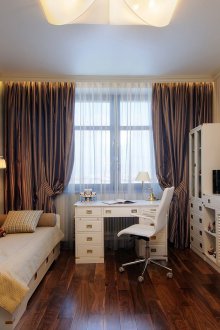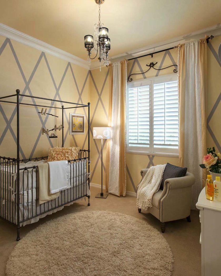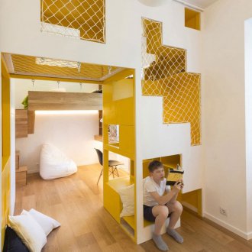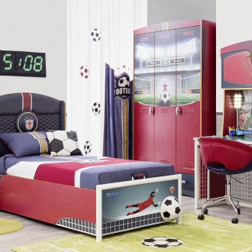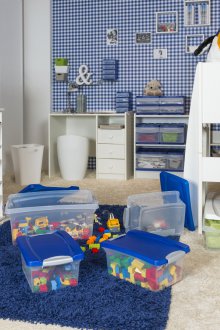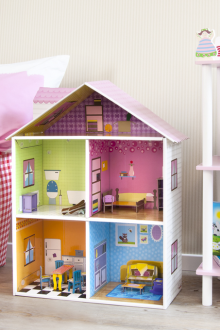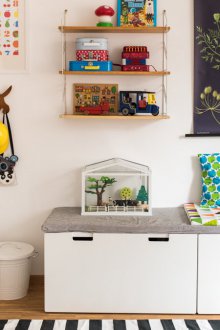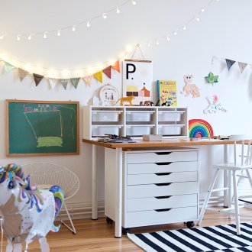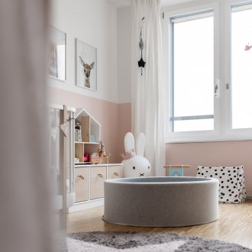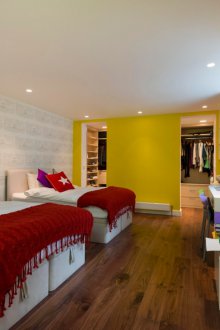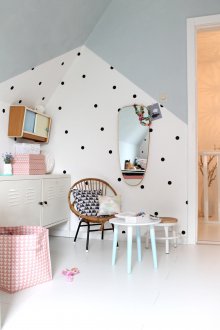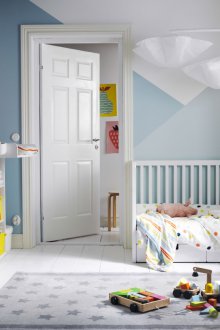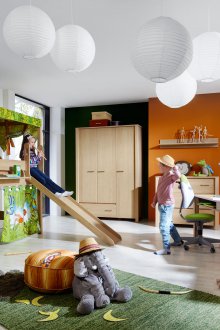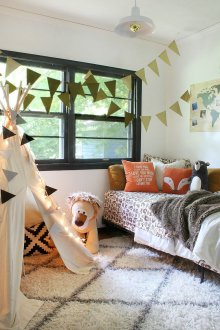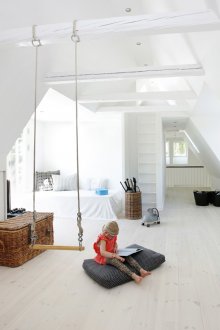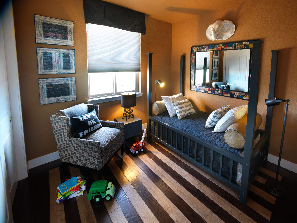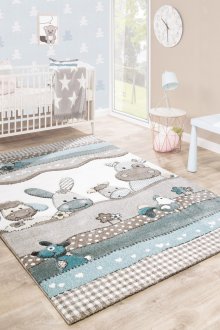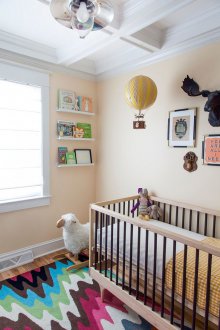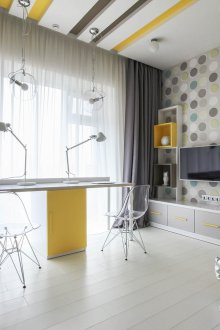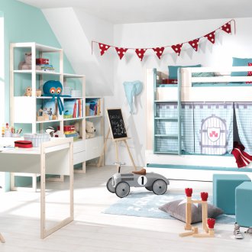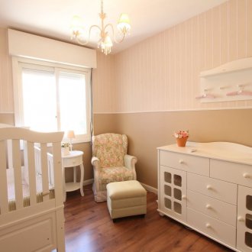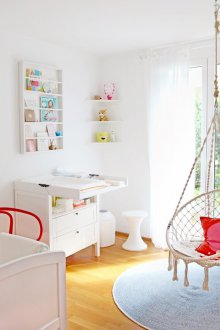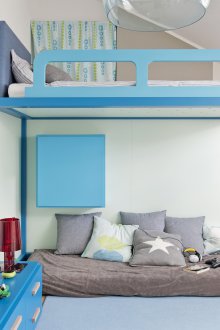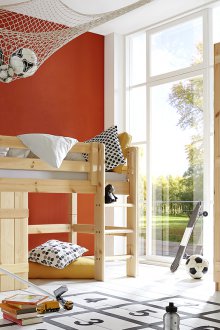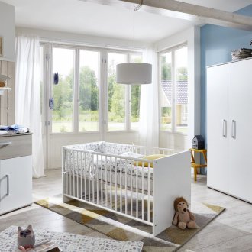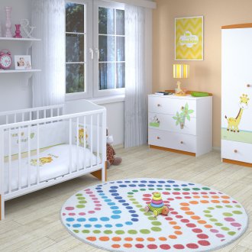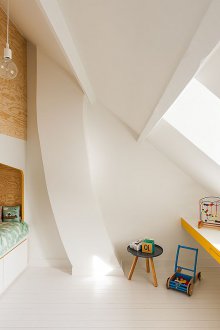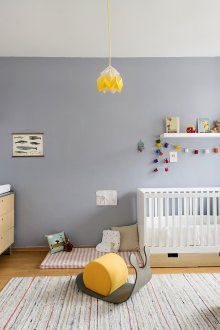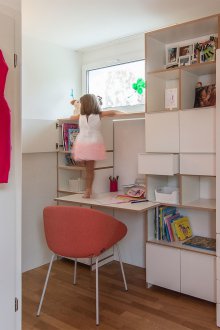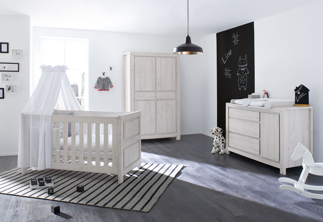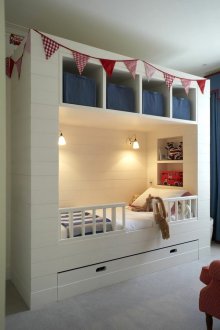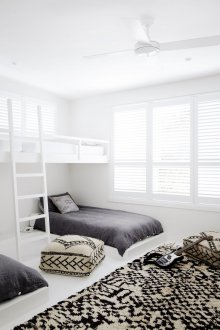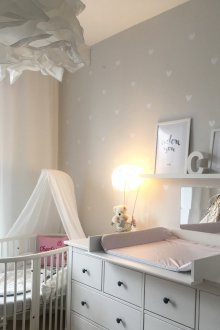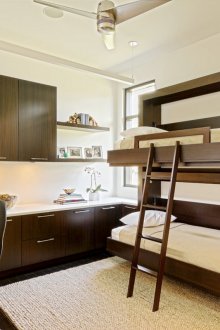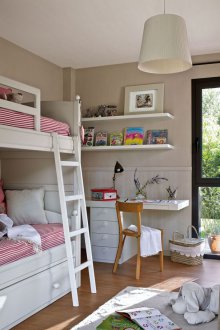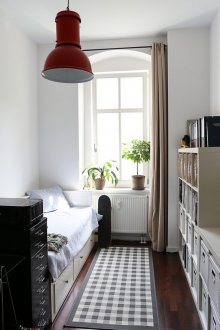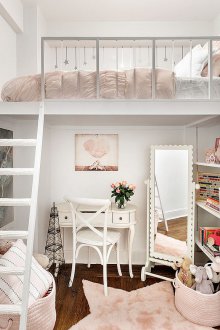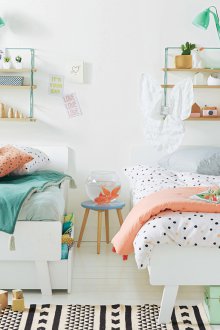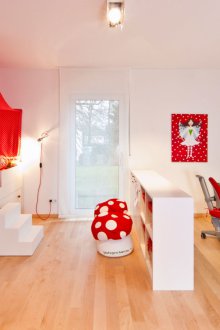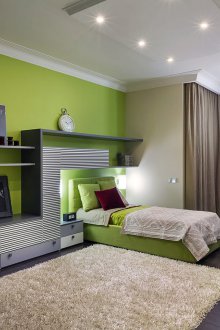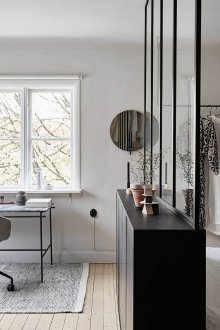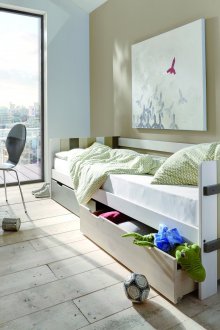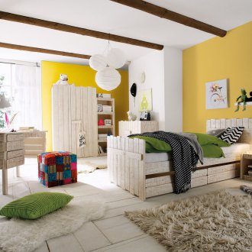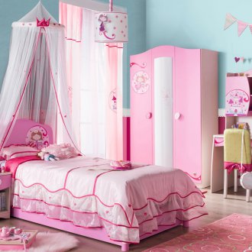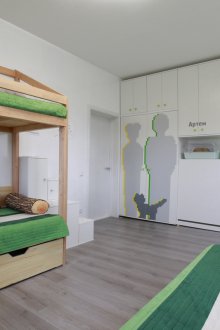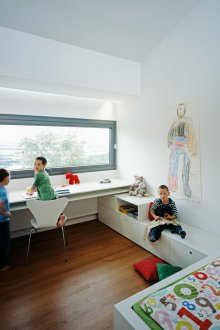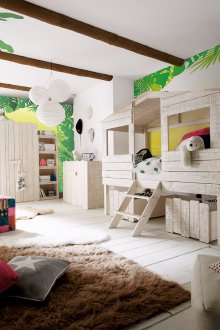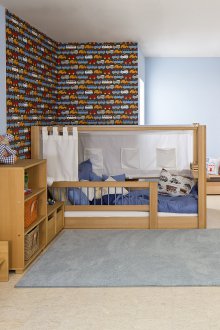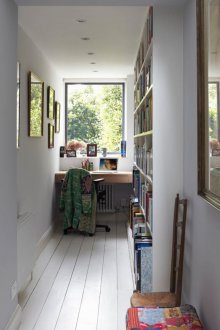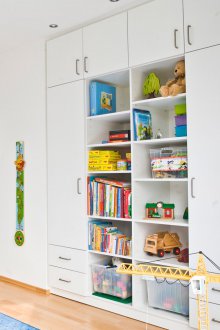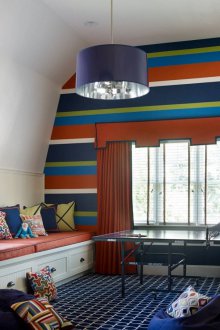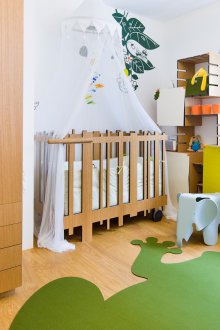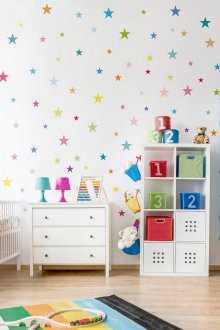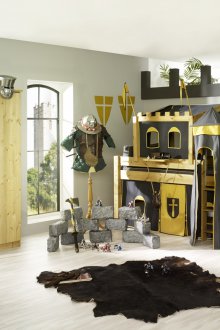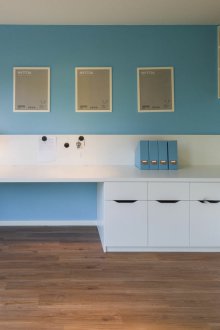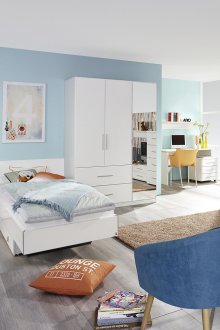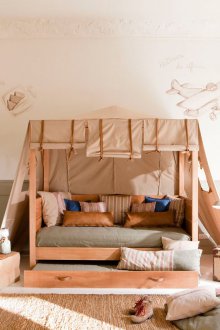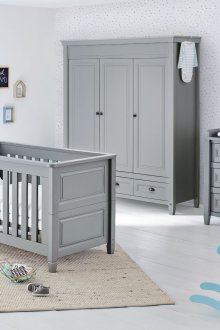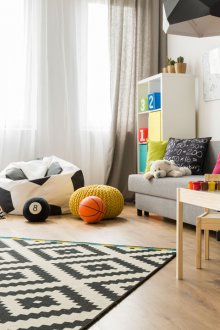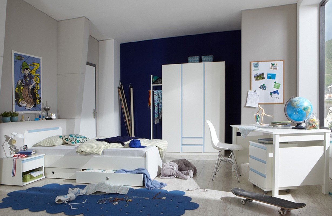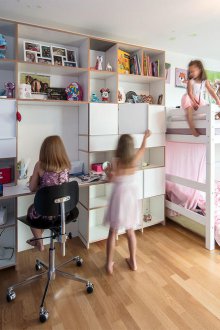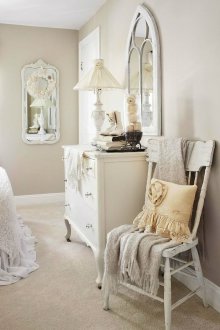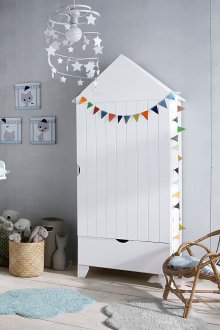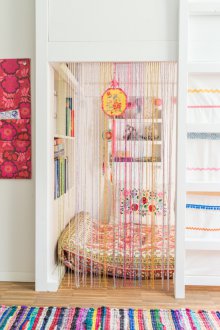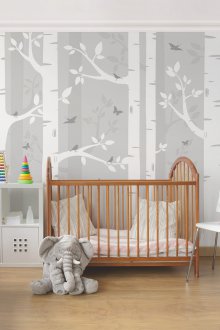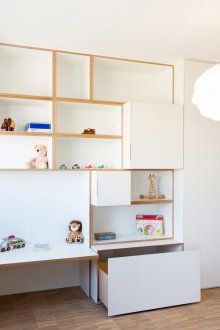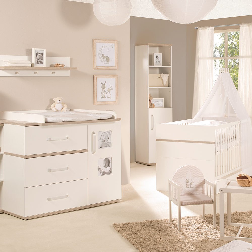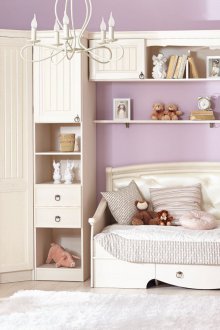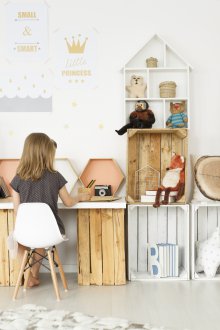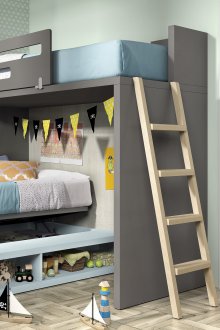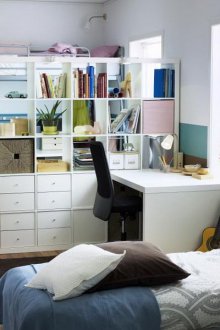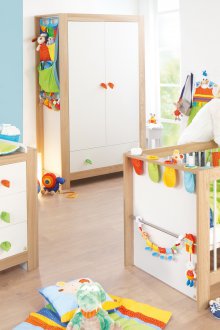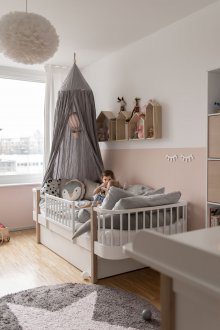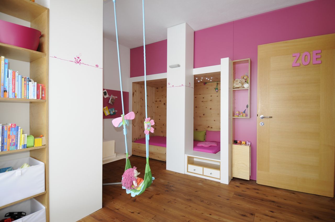Children's layout: we equip the room correctly (104 photos)
Content
The layout of the nursery should take into account the interests and needs of children, which, of course, will change as they grow older. In the room for the kids there should be enough space for safe outdoor games, and for a schoolchild or teenager you need to organize a full and convenient training place.
Division of a nursery into zones
If in the personal room to equip different zones, it will be easier to develop a habit of order in the child, when it is clear where and what should lie. It is especially important to allocate a working area for the student, because it creates comfortable conditions not only for the lessons, but also helps to get used to the daily routine.
Sleeping place
When arranging a recreation area, the age of the child is of great importance. It is not recommended for children to purchase a bed for growth. Fashion changes, new materials appear, and the child will get tired of sleeping all the time on the same bed.
For kids, game models are purchased, which are decorated in the form of cars or elegant beds with a canopy. It is recommended to equip the sleeping area in a well-lit place (near the window), but away from the batteries. It is dangerous if there are sockets or live electrical appliances (electric heaters) next to the bed. It is believed that you can not install a bed opposite the door (or next). However, it is advisable that the child sees those entering the room.
For schoolchildren, you can install multifunctional beds (sofa bed, loft bed). Since the child has to pay more attention to classes, then near the window opening a work area is arranged, and the bed moves deep into the room. In compact rooms, it is advisable to install functional transformer furniture. Such products save space by combining several zones in a small space. It is better to put a bed-table near the window so that the working surface in the daytime is well lit.
Work area
Features of planning a room for a teenage student are that a significant part of the time is allocated for doing lessons. And the working area must be equipped in such a way that children are not distracted from classes. With the correct layout, the workplace is placed “facing” the wall or window, so that the playground or sports ground remains behind. Shelves with books near the table and shelves with notebooks above the table will help develop attention and concentration. The best option is if the table is standing at the window (in front of the window opening) or from the side, but at the same time the light should fall on the surface on the left.
An interesting idea is the allocation of the working area using the podium. Moreover, in rooms with a high ceiling, a bed can be built into the structure, which is easy to get while sleeping. In low rooms, the podium is used to store things - it’s enough to equip several drawers. When arranging the working corner, it is important to ensure safety, therefore, special barriers or railings are attached to the free side of the podium.
When planning a children's room in Khrushchev, it is advisable to combine the workplace with the sleeping ones by installing a transforming bed or an attic bed. Sometimes such designs are bought in a nursery for two children. You can put furniture along one wall or adjacent. The choice of a suitable option is determined by the size and shape of the room. When arranging the working area on the first tier of the attic bed, additional lighting is required.
Game Zone
This site is of great importance when arranging a room where young children live. You can highlight a zone with a bright carpet or low drawers for storing toys. When designing a gaming zone, it is important to delimit the territory for active games and for creative activities (a small round or square table and chair). Near the walls it is advisable to put a small open shelving with bright boxes. It will be easy and interesting for children to get smart boxes and put toys and creative kits there.
Kids like to separate the play area from the room in small screens. Such structures are made of lightweight panels, and they can serve as a house or hut.
As a child grows up, the play area is no longer important. Children have new interests and hobbies. For mobile children, it is necessary to allocate a place for arranging a sports corner:
- standard set includes swedish wall, rings, rope. For children in Khrushchev, the L-shaped complex is suitable, which is fixed to the wall. Such designs do not take up much space and are most often mounted in the corners of a room. Such a corner does not occupy an area of more than one square meter;
- in the nursery for two or three children, it is recommended to install a U-shaped sports structure. Such complexes take up a bit more space, but their advantages are increased functionality and the ability for all children to play sports at the same time.
When installing sports equipment, it is important to ensure that the design does not interfere with the free movement of the remaining tenants or the arrangement of other furniture in the room.
Storage systems
When arranging storage systems in a small children's room, you should not use large bulky cabinets. Quite suitable low racks or chests of drawers:
- shallow cabinets (up to 50 cm) are installed for storing clothes. For a children's room of 10 sq. M, you can choose models with perpendicular racks and then narrow furniture will fit perfectly into a small room;
- For storage of books and toys, racks or open cabinets with shelves with a depth of 15-20 cm are quite suitable.
For small rooms it is better to order individual models of furniture, since the modest depth of cabinets or racks will significantly increase the free space in the nursery. An excellent option - low angular structures that use the "dead" corner zone and minimize the useful area of the nursery.
You can already put a wardrobe in the student’s room. If the room has an elongated shape, then it is advisable to install the structure over the entire width of the narrow wall. In this case, it will be possible to visually slightly adjust the length of the room. If door leafs are decorated to match the color of the walls, the storage system will become visually invisible.
A great way to equip hidden storage systems is to install podiums. Options for the location of structures and their sizes can be individual. The parameters of the podiums are determined by the size and shape of the room, the number of children and their preferences. Most often, the podium is mounted near the window. At the same time, a working area or a play area, a bedroom are equipped on the site.
Zoning techniques
When arranging a nursery, it’s important to remember that sometimes it’s difficult for children to concentrate on one particular lesson, therefore the main task of planning: when zoning a room, objects that are directly related to one area of activity should be brought into the field of view of children (only study / play, sport).
The most common principle of furniture arrangement is along the perimeter of the room. If children of approximately the same age live in a children's room, it is recommended that the room be visually divided into parts.To highlight the needs and wishes of children, you can color, furniture:
- warm colors in the interior (peach, light green, sand, soft purple) are selected for the girl's territory. Near the bed you can install a small soft chair, a neat bedside table or chest of drawers;
- colder shades (blue, grayish) will highlight the boyish half. For the boy, you can pick up a chair bag, in the corner fasten a sports wall.
If the guys have a big age difference, then when planning a children's room for two, it is already necessary to take into account the differences in the daily routine. It is better for the student to allocate a section of the room located near the window to organize a full-fledged workplace. Tall narrow book shelves mounted next to the table or hanging shelves above the countertop will save room space. The zone of small children can be distinguished by low chests of drawers for toys.
The layout of the children's room with a balcony allows you to use the balcony for different purposes for kids and teens. Most often, a game or sports zone, a training corner are made out. A mandatory requirement is that the balcony should be safe and insulated.
Layout Recommendations
Sometimes when arranging a children's room, parents use old furniture - a bulky chest of drawers from the living room or a large old bookcase, an armchair of impressive size. And they forget at the same time that all these items take away a very valuable area that a child needs for free movement. At each stage of the child’s life, different options for the layout of the nursery are used, which take into account a certain minimum set of furniture that is competently located in the room.
Baby room
In rooms for small children there should not be excess furniture. The room itself must be planned so that during games or during active movements there are no serious obstacles that can be tripped over or turned over.
Young children need a lot of time to fully sleep at night and in the afternoon. Since light is very important for babies, it is better to have a berth near the window, but not close to the battery. It is also not recommended to put the bed on the window-door line to avoid drafts when ventilating the room. The rest of the furniture can be arranged freely - at the discretion of the parents. Most often they put a comfortable armchair / small sofas in the corners, and chests of drawers for clothes and toys near the walls.
Zoning a preschooler's room
The child grows up and the bed becomes a rest area only at night, so the bed can be put away from the window. Depending on the number of children and the shape of the room, you can choose different beds and arrange them in several ways:
- a bunk bed will fit perfectly in a nursery with two same-sex children. Usually, an older child sleeps on the upper bed, but this issue is already decided individually;
- if a boy and a girl live in the room, then it is preferable to arrange separate sleeping places. In a narrow elongated room, beds can be placed against one wall, and in a square-shaped room they will perfectly fit near adjacent walls;
- sometimes sleeping places are set nearby. In this case, small bedside tables, placed between the beds, will help visually zoning the beds of children.
The play area and the working corner of the child are moved closer to the window opening. Kids become more assiduous and devote more and more time to assembling designers, folding puzzles, or coloring magazines, so good natural light is needed to less strain your eyesight. The child does not yet need a full-fledged desk, but for classes it is advisable to choose comfortable furniture. A small bookcase or hanging shelves for books will take up little space in the room.This additional furniture is installed in the work area so that the child can get books faster and more conveniently.
To store things already requires more space. For compact rooms, it is better to choose modular furniture systems, hidden drawers that are built into a bed or in wall openings. It is more advisable to put two compact wardrobes in a room with two children than one bulky one.
Teen room
Children spend more and more time at the table, so they pay special attention to arranging the workplace. For study, it is advisable to allocate a place near the window so that the work surface is maximally illuminated by natural light. In a narrow long room, the desktop can be performed by a countertop mounted in a window opening. If you install hinged or built-in shelves on the sides of the window, you don’t have to install a special bookcase.
In a room with two children, it is not always possible to equip both students with full-fledged jobs directly in front of the window (a narrow window opening). In such cases, it makes sense to install structures that combine a table and a shelf. Such furniture is placed along one wall or opposite, adjacent. Sometimes for one child it is possible to equip a traditional set (bed and table), and for another to choose transforming furniture (table / bed).
The layout of the children's room of 9 sq. M makes it possible to rationally use the area if you choose an attic bed for furnishing the room (the bed is located above the workplace). Such furniture allows you to combine two areas in a small area - working and sleeping. The vacated area is used to set up a sports corner or organize a recreation area.
Increasingly, the room for teens is designed in the style of minimalism, which is distinguished by functionality and simplicity. For the design of the walls using light neutral shades that visually increase the space. Due to the small amount of furniture, it is not difficult to do rearrangements in the room. For a convenient layout, a minimum of items is used: a table with an armchair, a bed, a small tall cabinet. Additional places of storage (books, equipment) are mounted shelves.
For boy
When planning a room, it is important to consider the interests of each child and his preferences. Definitely, the kid needs a lot of space for active games, and therefore there should be a sports corner in the room. The place for games is furnished taking into account the wishes of the child. For lovers of designers and puzzle collectors, you need to put a convenient table near the window so that the countertop is lit as much as possible by natural daylight. It is advisable to place a rack next to the table, on the shelves of which it will be convenient to lay out the boxes and arrange the assembled models.
In a teenager's room, a place of honor is usually given to a computer desk. The play area is successfully transformed into a recreation area, where a sofa for guests is installed. In order not to lose a full sleeping place, you can install an attic bed or equip a podium at the window. In the nursery for two boys, it is better to put a bunk bed. To save on tables, it makes sense to fix a long tabletop near the window, on which there is enough space for arranging two workstations.
For girl
When choosing the layout of the room for the baby, all the principles of designing a children's room are followed. Many parents associate a girl’s room with a four-poster bed, many pink bows and pillows. Indeed, some girls dream of a room for a princess, whose style involves a pink palette and elegant furniture. These dreams are most often realized through the use of elegant decoration materials, bright decor.
The children's room for the girl should also have a full berth, a play area and storage systems.It is recommended to place a table in the play area, at which it will be convenient to craft crafts, dress dolls. It is also advisable to put a low rack with open multi-colored boxes, so that it is convenient to fold toys, doll clothes. Some shelves are best left for arranging souvenirs, photographs within.
In the room of the schoolgirl, it is necessary to install a large mirror so that the girl can preen before going out. The best option is a wardrobe with one mirror blade. In this case, you must make sure that the bed is not opposite the mirror, otherwise it can cause psychological discomfort.
In the spacious children's room for two girls, beds can be set up with headboards against the wall. And then to separate the beds, a part of the wall is used, in which a low chest of drawers or compact bedside tables are installed. As a rule, girlfriends often come to visit a teenage girl, so it is important to equip a place for receiving guests - several armchairs or a sofa. It is better to arrange furniture near the door or near the working area.
It is also important to pay attention to the “gaps” between pieces of furniture. Since these areas of the area are referred to as “dead” zones, if used correctly, it will be possible to maintain more free access to other zones.
