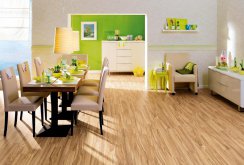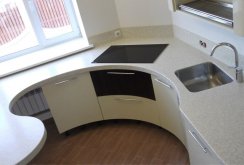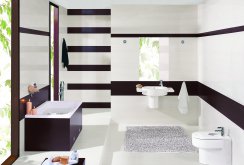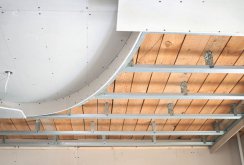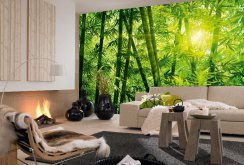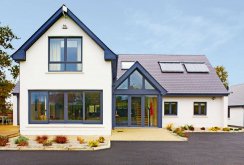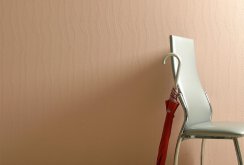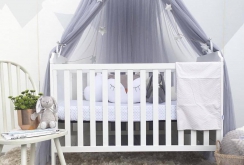Porch for a country house: varieties of forms and relevant materials
The porch as an integral part of the facade is an equipped platform at the entrance to the dwelling. The design is functional and decorative in nature, performed in accordance with the architecture of the building. In the construction of the structure, high-quality materials are used, which are distinguished by a presentable appearance and high operational parameters.Varieties of porch by design
There are open and closed options for arranging the entrance zone to the house:- compact platform with steps and a peak;
- entrance composition from a staircase with a railing and a canopy with a supporting structure;
- porch-terrace: a spacious area for communication and leisure in good weather. Most often equipped with garden furniture;
- porch-gazebo: a cozy platform at the entrance to the house. It is equipped with a light guard, comfortable benches;
- porch porch with glazing. The space is often equipped with heating devices and a greenhouse, a second living room or dining area with a view of the nature are organized here.
Base options: materials, coating
The basis of the porch is in the form of a small podium with steps or an impressive flight of stairs, depending on the size of the foundation of the building. The catalog includes the following materials:- concrete slab or stone. The basis of these materials is characterized by increased resistance to weathering, does not respond to the intensity of operation;
- paving stones or bricks. The surface looks more than aesthetically pleasing. With proper installation, the material will last a long time;
- tree. Exterior types of lumber are used, which are able to withstand the effects of climate.
Types of porch according to the material of the fence
For the erection of the porch system, materials are selected in accordance with the architecture of the house and the design of the facade. Overview of design options:- wrought-iron porch - openwork metallic allows you to emphasize the artistic style of the facade. Shod details are applied in a handrail, elements of a peak, a decor of an entrance zone;
- wooden porch - relevant for the improvement of cobblestone and log houses, buildings with a facade finish of wood;
- stone porch - is a status entrance complex, a complementary option for luxurious country houses. In the construction and decoration of the structure, natural or artificial stone is used;
- a brick porch is an actual way of arranging an entrance to a brick house, moreover, it is possible to make of this material both support pillars of a canopy and steps, a low railing in the form of sides;
- a glass porch is usually a porch of a compact size or with a spacious area, where a comfortable leisure area with a view of the garden area is arranged.
Views of the porch visor
The form distinguishes the following types of visor:- single or double slope;
- trapezoidal, domed or arched.
- canopies and peaks of identical design or arched with a gable roof;
- to a pitched roof, a visor of a similar shape is more suitable;
- It is good to supplement the tented roof system with a four-pitch canopy, a dome visor or other complex type of construction.
- polycarbonate with wooden / metal base;
- metal visor - from profiled sheet, metal tile;
- from a flexible tile.
Porch system decor options
In the design of the site, various ideas are used:- decorative columns made of wood, carved balusters;
- elements of artistic forging in the staircase enclosure, the design of the visor, lanterns, stands for flower pots;
- decoration of the site with decorative stone;
- figurines, art forms made of metal, stone, plaster, plastic or wood.
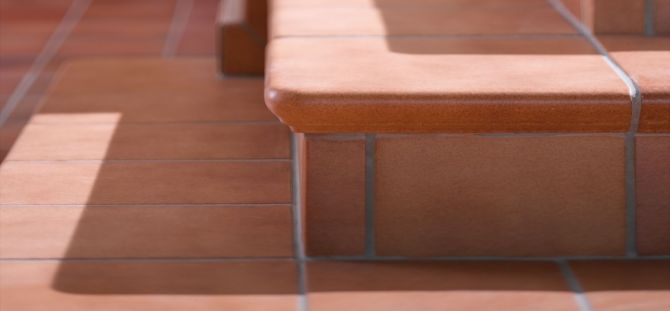
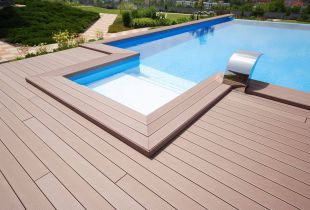 Terrace board: features of choice
Terrace board: features of choice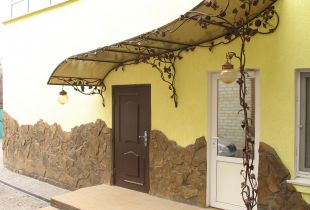 Wrought-iron porch: individuality and sophistication of your home (20 photos)
Wrought-iron porch: individuality and sophistication of your home (20 photos)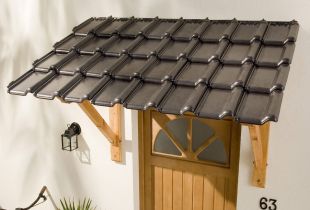 Visor above the entrance (54 photos): beautiful options for a private house
Visor above the entrance (54 photos): beautiful options for a private house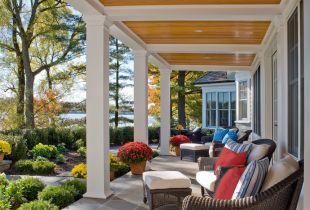 Design porch porch or terrace of a country house: interesting ideas (57 photos)
Design porch porch or terrace of a country house: interesting ideas (57 photos)