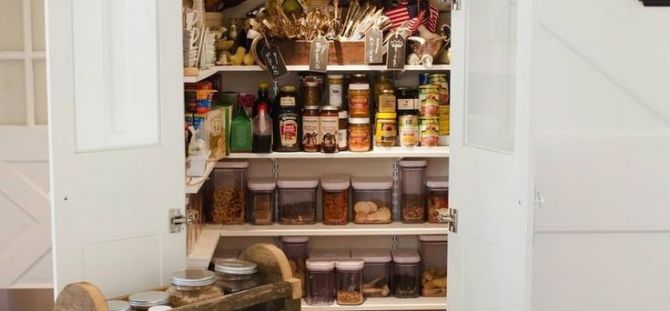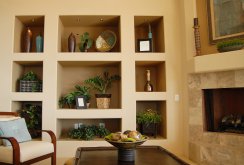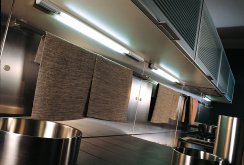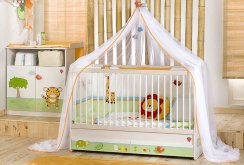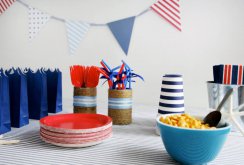Options for arranging a small and large pantry
When buying an apartment, this room is often attached to the useful area of the rooms: it is believed that in a limited space it is better to make every square meter residential, but often after demolition of the walls and a couple of years of “accumulation”, property owners regret their decision - they have to litter the balcony and buy additional cabinets to accommodate things and equipment that are used from time to time. An excellent option to systematize the functional space is the pantry - if you correctly approach the issue of its arrangement, literally 2-4 square meters. meters you can neatly fold seasonal clothes, tools, supplies and much more.Types of storage rooms by area
This criterion allows you to outline the following varieties of the premises in question:- small (they can be found in standard apartments, not differing in large footage) - traditionally they are used as additional cabinets;
- large - they are usually provided for in the design of private housing.
If there is no pantry in the house
In this case, you can independently select the site and separate it from the living space to get a compact volume storage. It is usually constructed as follows:- under the stairs in a multi-story private house. If the design of the steps is such that through them you can’t see what is happening below, right under the stairs you can build a pantry to the entire height of the space that has formed;
- if the area of the kitchen or the corridor allows, you can order a special type of cabinet at the furniture factory: with the doors open, all surfaces look like narrow racks (they can be replaced with lightweight stainless steel basket organizers), rows of hooks. Here, for example, household appliances, cans with pickles, clothes and shoes, sports equipment will fit;
- An economical and very practical option may be to separate the corner with the help of drywall and a door - this way you can equip a pantry in any room, 2 sq. meters is enough. meters of free space;
- instead of a closet, you can ennoble a part of a long balcony, for example, from the side of the kitchen window - for this you need to arm yourself with modern ergonomic storage systems and use a screen or light door to separate the functional area so that its appearance does not dissonant with the interior of the surrounding space.
- in the dressing room - in addition to shelves, bars and baskets, you will need additional lighting devices and a mirror;
- in the game warehouse - a children's room where you can organize toys and school supplies;
- to the mini library;
- to an additional workplace or workshop;
- to the full laundry room with a washing machine, dryer-liana, ironing board and narrow shelves.
Reasonable 3D Savings
Here we will talk about how to make the pantry space as efficient, compact and ergonomic as possible. Several factors should be kept in mind:- Compared to conventional doors, the compartment design makes it possible either to leave a wider passage or to increase the usable area of the storage room. With small financial costs, when ordering such a model, residents receive a rational distribution of space, which is extremely important in urban apartments;
- corner shelves / organizers allow you to conveniently place things even in depth, where, under normal conditions, access is extremely difficult;
- it is desirable that the racks reach the ceiling - at a height you can leave objects, the need for which arises less than 1 time per month, you can also arm yourself with a lowering shelf;
- in the catalogs of manufacturers of cabinets and storage systems for them you can find very convenient rotating shelves on the base-base - to find the right thing, they can be rotated relative to the center (remember how the shelves look in optics and jewelry stores). If desired, such round shelves are made with a side along the edge, so that when the base moves, banks and fragile objects do not fall.
