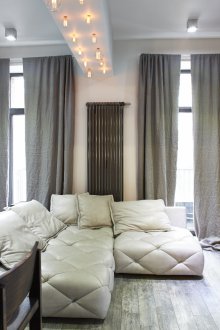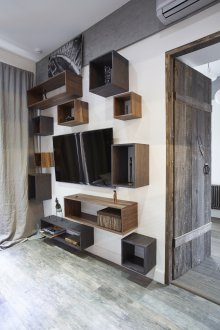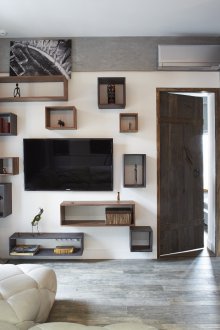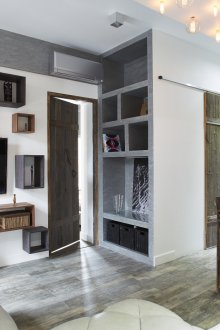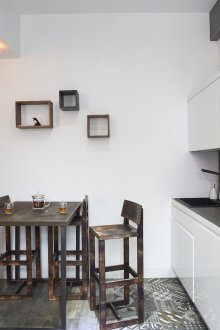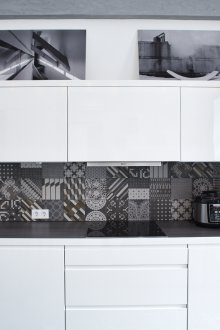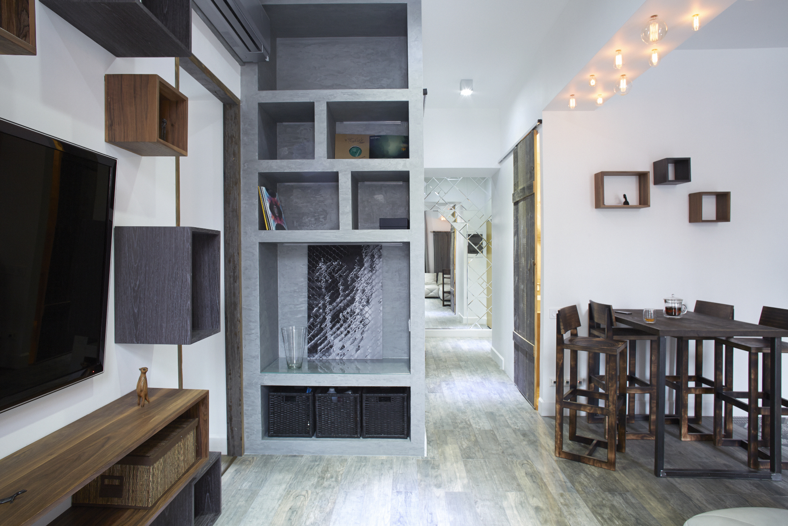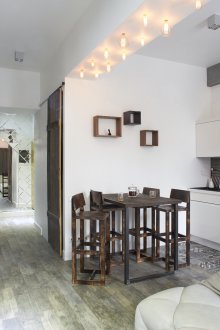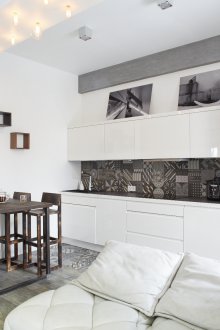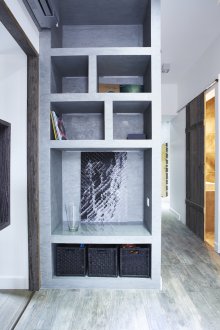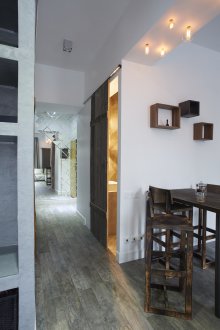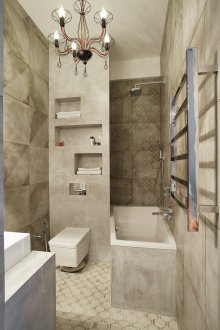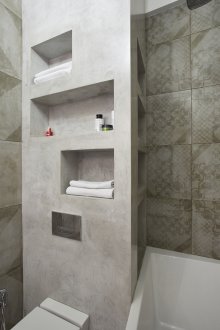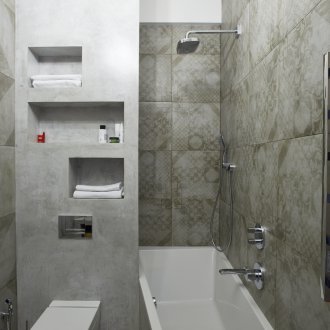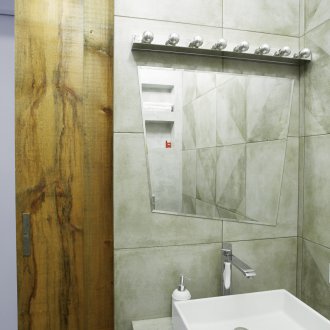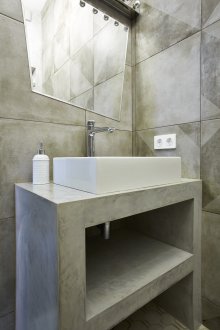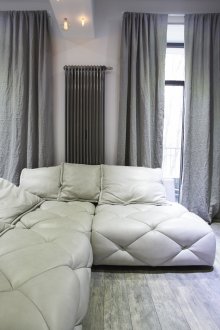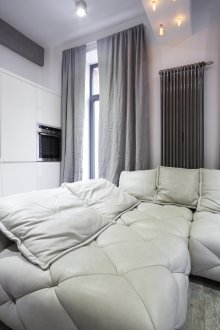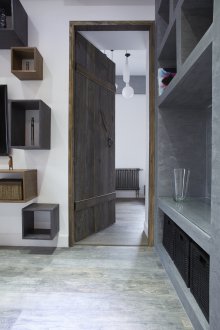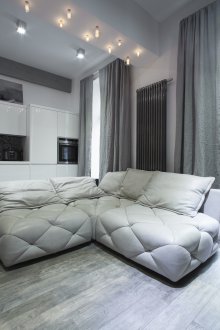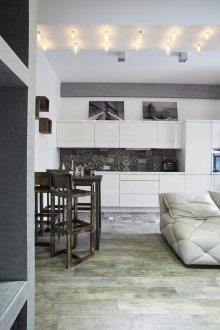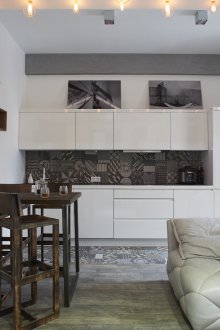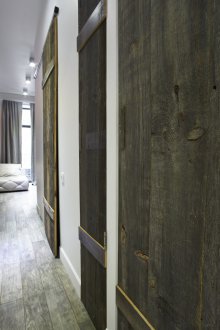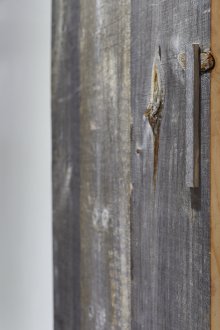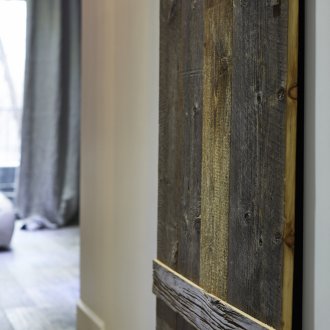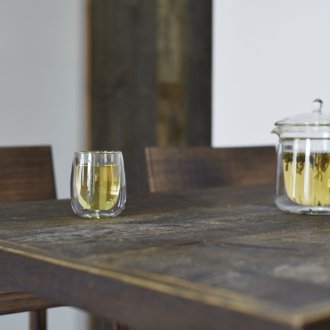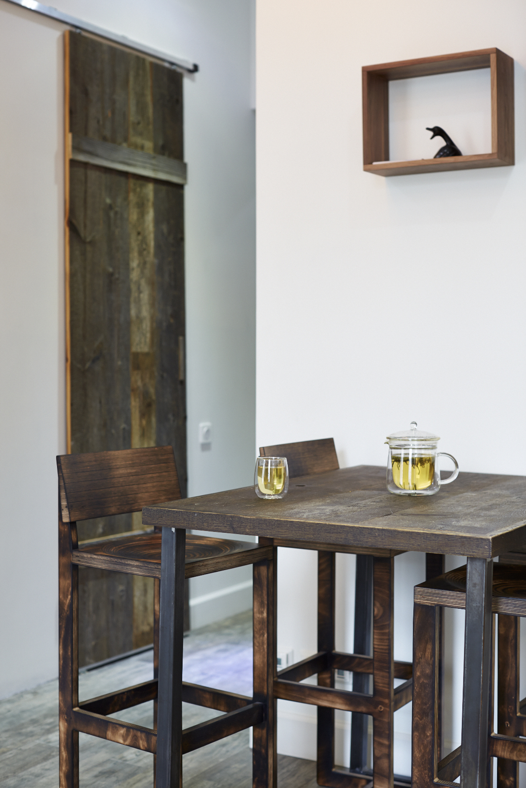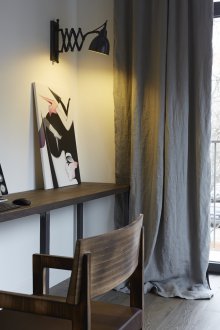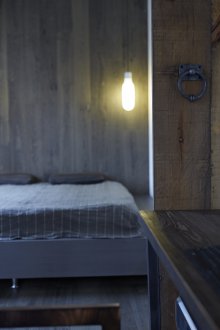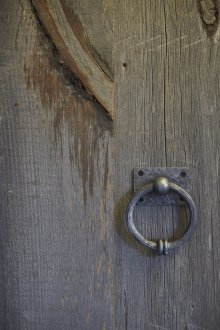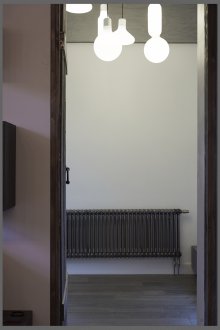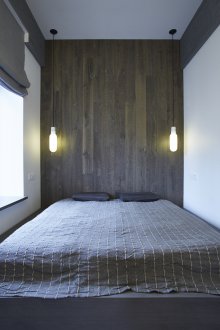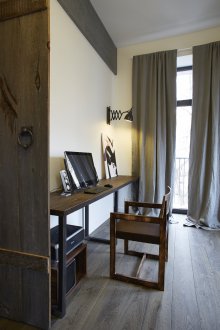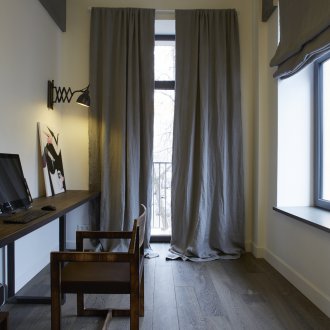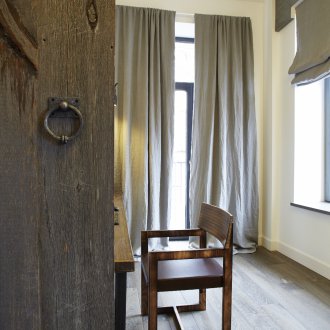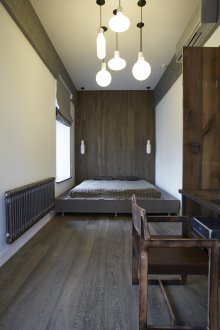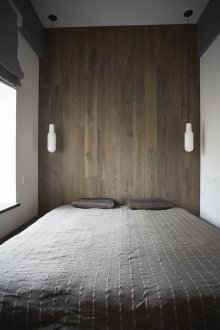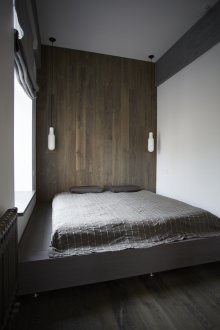Apartments for a young couple
Total area: 60 sq.m.
Number of rooms: 2
Number of bathrooms: 1
From the very first moments of the discussion, I fell in love with this project. Very similar to the guys views and ideas, willingness to experiment and “no beige” bribed me. Discreet, brutal interior. Wood plus the king of flowers - gray, concrete texture and white as a background. The house itself was very disposed to this style - high ceilings of 3.40m, windows on the floor, a very stylishly decorated facade and internal common areas. All that remained was to dispose of the small space as logically and ergonomically as possible. As a result, a living room area with a kitchen was allocated, a dressing room was hidden behind an old wooden door opposite the bathroom, and 2 zones were made in the bedroom - a sleeping area (a bed the entire width of the room) and a working area. Also, at the request of customers, many shelves were thought out - cubes around the TV and a shelving unit built into the wall.
The most difficult was working with an old tree from which the doors and tables were made. The tree did not want to obey and changed its shape due to changes in humidity and temperature. It was really old, disassembled old barns from Holland. It was also necessary to think over a sliding door system. In general, everything was literally collected for details, as is often the case when nothing is standard and ready to be liked.
In the c / y, besides the tiles, we used a very interesting material, microcement, which processed the cabinet made by the builders with their own hands under the sink and the shelves built into the wall.
As a result, everyone was very pleased with the result. For 2 years now, guys have been living in this apartment.
