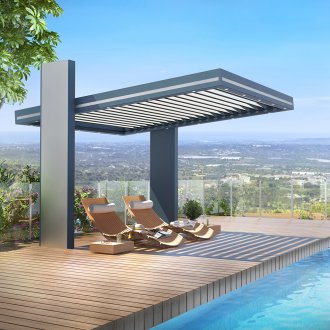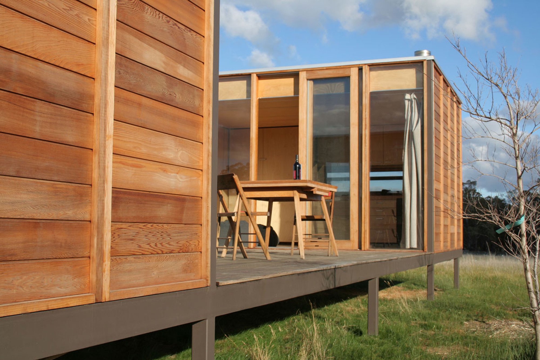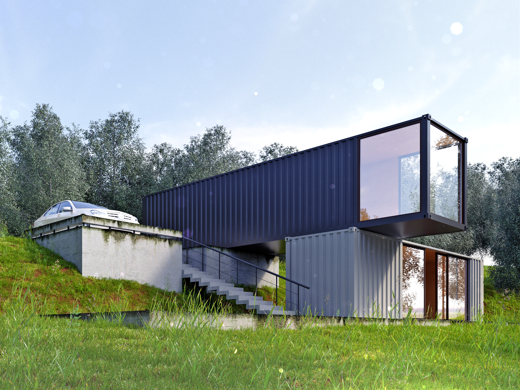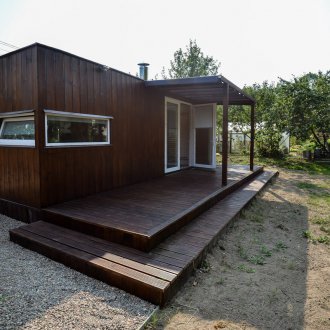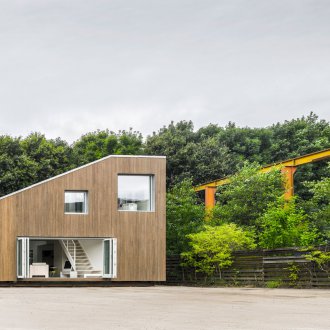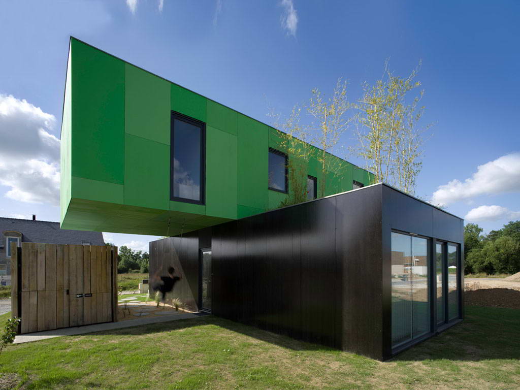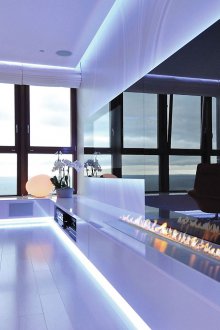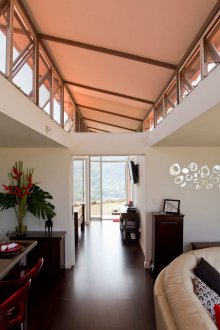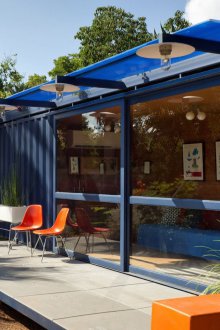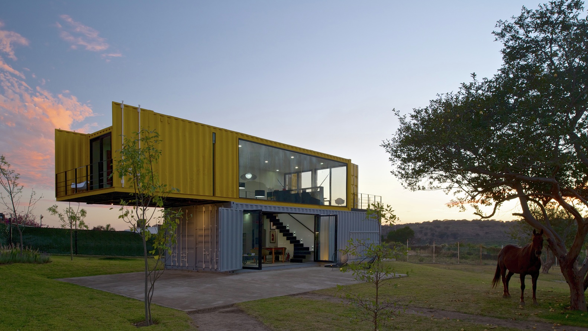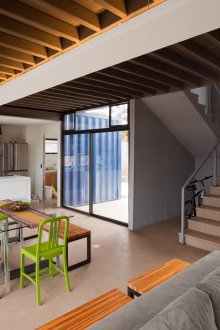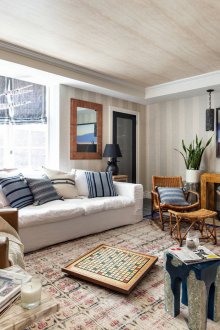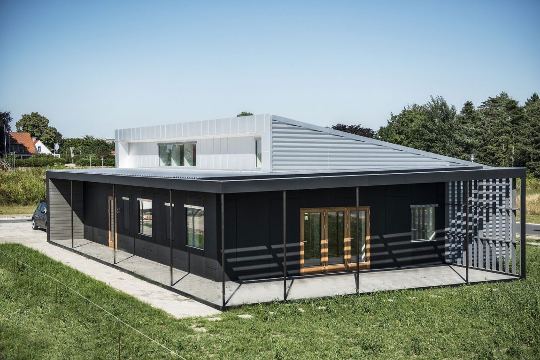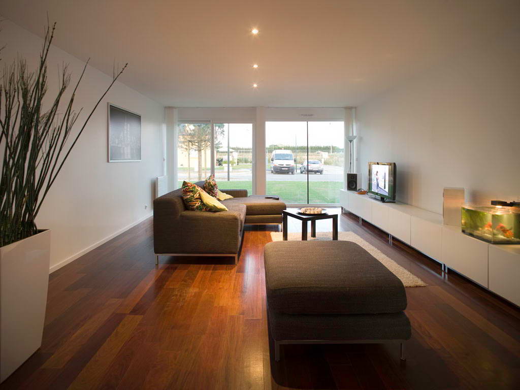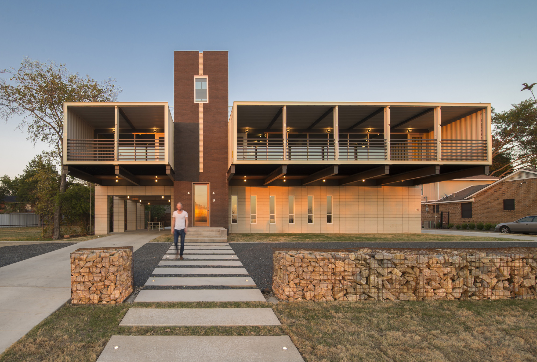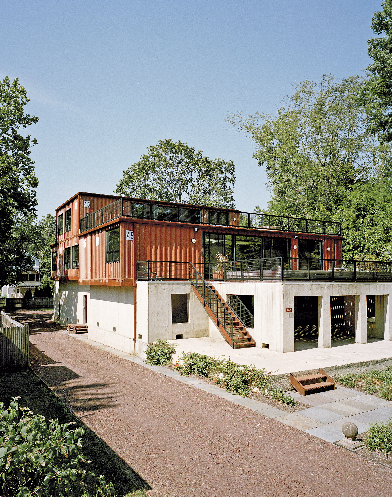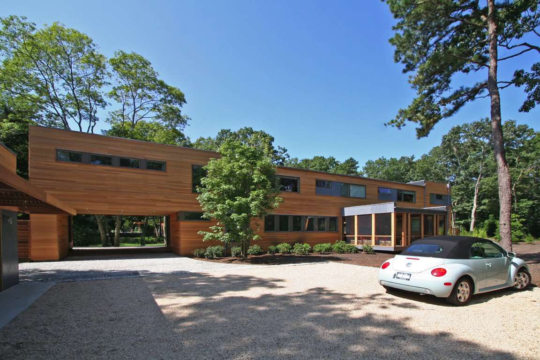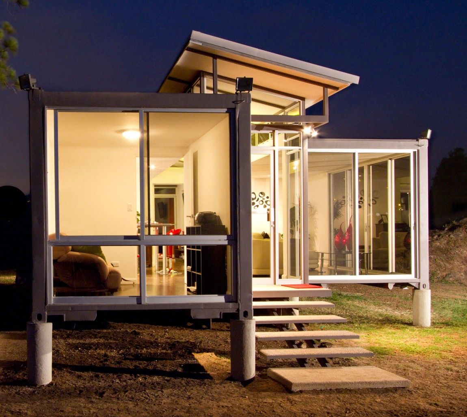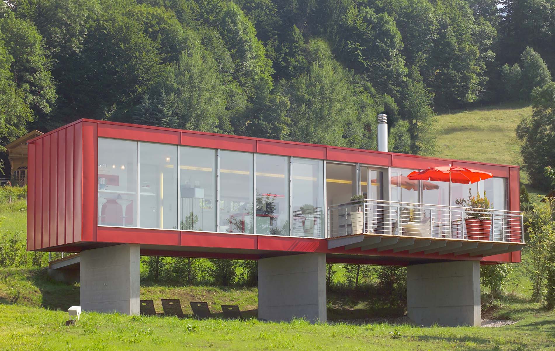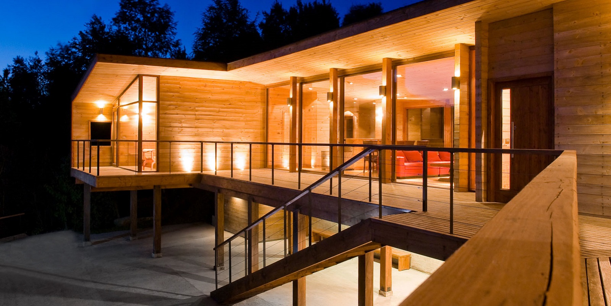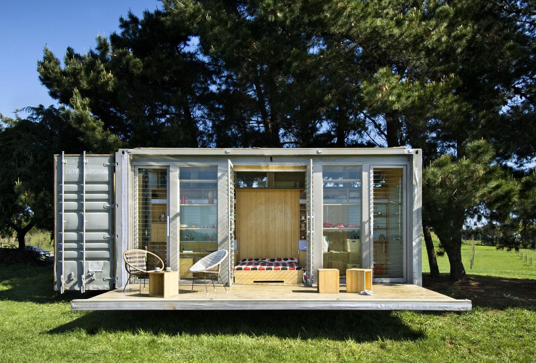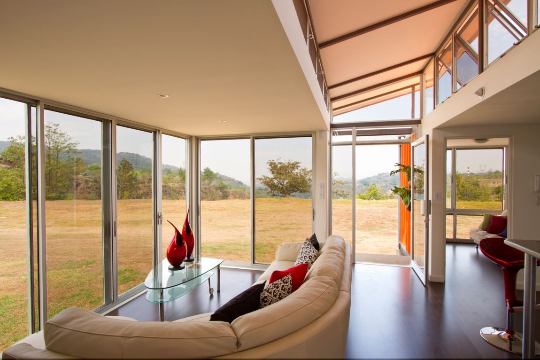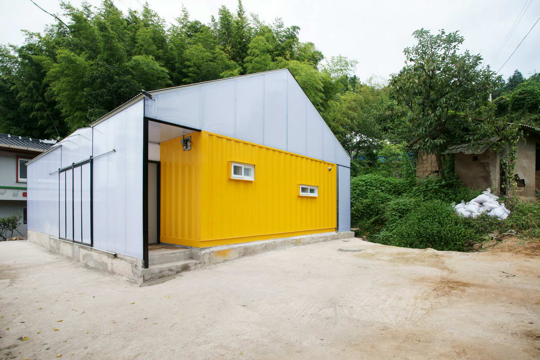Container house - solving the housing problem (25 photos)
Content
Sky-high prices for habitual housing force him to look for an alternative. Increasingly, the solution is becoming a container house.
What containers are houses built from?
For modular homes, two types of freight containers are most often used: sea and rail.
Their internal dimensions are standard. For marine: length 6, 12 and 13.5 m, height 2.35 and 2.7 m, width 2.35. For rail, respectively: 6; 2.35; 2.35 m.
Transport
Sea or railway containers are made of durable steel, which makes it possible to install them in several floors.
The floor in them is usually made of steel or wood. The roof is made of iron beams and steel. The fastening of all the elements of the container is practically tight. The module is loaded through the end, the door of which is equipped with special seals. It can be removed, but it is more practical to use the folding end as the base of the veranda or to close the house.
It does not matter from which containers the house will be built: sea or rail. Both those and others are "indifferent" to any external impact, have a solid structure, from both types you can build a small house with your own hands.
Block containers
Novelty of the construction industry. Block containers have a wider variety of sizes: height from 2.6 to 3 m; length 3-9 m; 2.3-3 m wide. There is an option with a length of 12 m. They, like traditional ones, consist of a solid frame, are stationary, that is, welded tightly, or collapsible, which makes it easy to transport them and assemble them in place.
The metal frame is the same, modular houses from block containers differ in the design of the walls and roof. For wall sheathing, corrugated board, plywood, standard or sandwich panels, metal sheet or with a polymer coating are used.
At the request of the client, even a simple country house from block containers can be equipped with heating, electrical wiring, other utilities, have 2 floors. Are issued in "northern" execution, taking into account any climate. You can order a mobile ready-made house-car.
Pros and cons of containers
This type of housing has pros and cons. However, it is popular for several reasons, the main one being financial: the cost of building houses from block containers, railway or sea, is several times less than a traditional house of equal area.
What are good containers?
You can live in it constantly or from time to time. In addition, houses from sea, railway containers:
- Durable. The frame of the container makes the structures more reliable than wooden houses. They are well protected from unauthorized entry.
- They are built easier and faster than ordinary houses: a solid foundation is not needed, you can do easier. All the necessary designs are there, it remains to insulate everything and beautifully design.
- Immune to earthquakes, floods, other external influences, destructive for standard buildings.
- Environmentally friendly. The port container is designed to store various cargoes, it is made only from certified materials, so you should not worry about health hazards.
- A fertile object for an individual design that turns them into an exclusive.
- Are mobile. A container house can be easily transported to a new location: the structure will not be affected.
- Possible installation of houses from sea containers on areas with a significant horizontal slope.
- Installed in regions with extreme climate (Far North, Siberia).
- They can be multi-storey, for example, in two floors of four segments-containers.
All of the above makes it possible to erect large structures, up to multi-apartment ones. Similar projects have already been implemented in Europe and the USA.
What is worth considering?
The direct purpose of the containers is the transportation of goods. This is due to the few disadvantages of the container house:
- increased tightness, the problem of which can be solved by installing a high-quality ventilation system;
- the walls of the container quickly heat up and cool down, so the container intended for living must be properly insulated;
- the structure may rust, therefore, preliminary anticorrosion treatment is required.
A significant defect of the house from cargo containers that cannot be eliminated is a height not exceeding 2.4 meters. Tall people in such housing will be uncomfortable. Block containers are better in this respect - they are three meters high.
House projects
Modular container houses can be installed even in a small area. Rugged construction and material make any project of houses of different configurations realistic, as from a designer. There are several typical options, but architects are constantly giving out new ideas.
From 1 container
The most affordable, economical, fastest option to build a house out of containers. From a building 6 meters long and with a useful area of 14 sq.m, a small guest house will turn out. It can be used as a workshop, storage or for other household needs.
A module of 12 meters in length with a useful area of 28 sq. M. Can accommodate a room, a kitchen and a bathroom. It turns out a good guest or country house from the container.
2-3 containers
If you want your favorite summer cottage or house for permanent residence to be more spacious, there is a place and financial opportunities make it easy to install adjacent "rooms" or assemble a house from containers, arranging them in random order. Architects offer several ideas:
- Joining two or more blocks along the long side creates a large house. It is only necessary to cut through the doorways. If you need one large room, a part of the casing on the blocks is cut out.
- The offset of two containers relative to each other.
- An interesting solution for country houses: two extended containers with a common roof, resulting in additional space between them.
- A house of two containers in the form of a L-shaped structure from the same or different in size segments.
A house of three containers is 85 square meters of usable area (with a length of 12 and a width of 7.1 meters). You can place them in the form of a U-shaped design. Such a house, built of three fragments, will receive a cozy patio.
2-3 floors
A house of 4 containers is more profitable to build a two-story building: not only money is saved, but also the area under the house. The containers are mounted on top of each other, the floors are connected by a ladder, for which a hole is cut in the ceiling of the first and the floor of the second module. Holes between rooms are also cut out on each floor. However, a solid foundation is required.
Useful area increase
Extend mini-houses with a variety of canopies, verandas.They are created by placing on the lower container another, overhanging or shifted. The protruding part is mounted on supports. An unusual appearance is the canopy obtained by installing the upper module on the lower, spaced apart.
You can use the roof: good options are not only with the traditional flat, but also pitched with an attic, where it is convenient to store things.
For the roof of a building from a sea container, even a multi-story one, any material up to the tile can be used.
Floating house
For a weekend on the water. It was built by a resident of the American Buffalo. The design includes a frame and a base made of durable plywood, and all used plastic containers are kept afloat.
Container house construction
Having decided to build a house out of sea containers, it is necessary to determine the dimensions of the area under construction. Construction includes several stages:
- Project development, design thinking.
- Foundation construction.
- Connection of modules in a one-piece construction.
- Ensuring the strength of load-bearing structures.
- Installation of insulation material.
- Decorative design of the building.
If you have experience and skills, you can practically do everything yourself and save. Otherwise, entrust the construction of houses from containers to specialists. In any case, it will not take much time.
Project development
The main thing to remember is that the internal layout can be any. It is advisable not to forget about the utility rooms, make it convenient to move between them. There will be as many living rooms as there are containers.
Foundation
The container is made of strong steel, therefore it is massive, but its weight, even from three sea containers, can not be compared with a traditional stone house, so the foundation of the tape type is enough. However, in regions with loose or swampy soils can not do without piles.
A powerful foundation, the installation of which takes a third of all costs, is not required in any case.
Module connection
A reliable way is welding. In the assembly process, metal fasteners are used: corners or channels.
The grinder cuts window and doorways, after which the slices are carefully processed.
Strength reinforcement
There are no openings in the container, but residential buildings made of sea containers cannot do without windows and doors. The creation of holes significantly reduces the rigidity of structures, so they are strengthened by welding pipes or channels along the perimeter of the opening. Such stiffeners are installed from floor to ceiling. After welding, anti-corrosion treatment of the container is carried out.
More serious strengthening, thicker channels, require two-story structures.
Warming
Mandatory attribute of a house made of shipping containers for a cold climate. Strong thermal insulation made of high-quality materials makes living comfortable, reduces heating costs, but even the best materials will not help if the heat leakage channels are not eliminated: cracks, windows, doors, and increased thermal conductivity of the case.
Outside or inside?
How to insulate a residential building from containers - outside or inside - the owner decides based on his capabilities, the specifics of the area and the properties of the container material. Corrosion is possible only on the surface of the housing on both sides. It is enough to cover the outside with mastic or paint. The inside is harder: dampness and corrosion causes evaporation.
Insulation from the outside eliminates the problem if the house is heated from the containers in the winter or live in it permanently. Containers used as country houses will freeze in the cold. Turning on the heating exacerbates the situation: the metal walls will begin to thaw, all moisture will be inside. As a result - mold, short circuit in the wiring.
We warm from the inside correctly
The container house used for living requires internal insulation to prevent air from contacting the walls.
Construction operations are similar to those carried out in a standard building. First, on the ceiling and walls you need to make a wooden crate. 3 layers are applied to the prepared surface:
- material not susceptible to heat and moisture: polystyrene foam, polyurethane foam;
- vapor barrier - attached to the crate with a construction stapler;
- decorative: from lining, particleboard, other beautiful material.
As a result, all the energy released will warm the room, not the metal.
Heating
A container house can be heated using a gas boiler or a conventional wood-burning stove. To prevent smoke in the room, the firebox is placed on the outside of the building.
Finish
Thermal insulation layers are covered with plywood or OSB. Decorating houses from containers is no different from the usual. The design of insulated walls is chosen at will, as for a traditional room.
The wooden flooring of the container is treated with an antiseptic and fire fighting means, so before building a house, dismantling it is irrational. It is better to use as a base for decorative material, from linoleum to parquet. Installation is simple, can be done independently.
The design of the house will be improved by bright coloring, a completed porch, stained-glass windows on the inner veranda, and other small forms.

