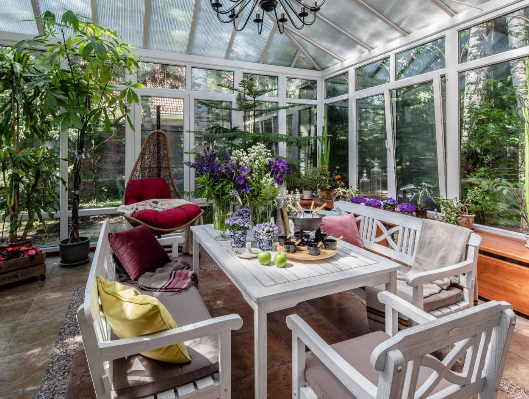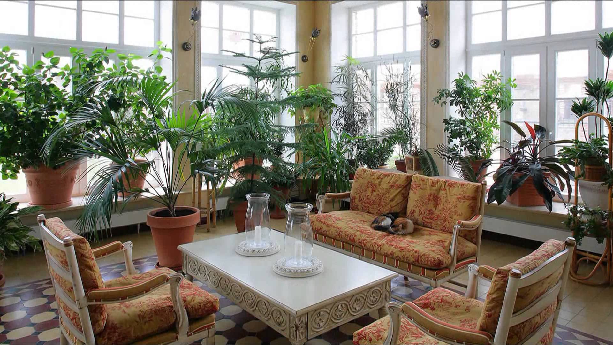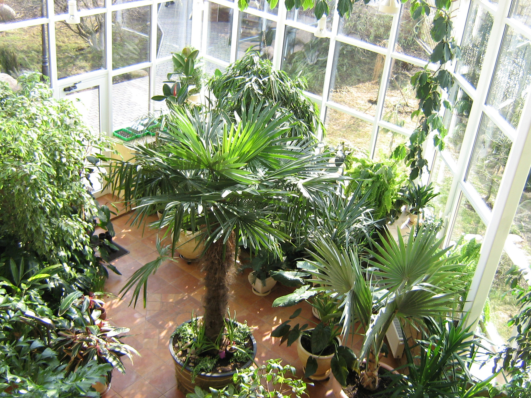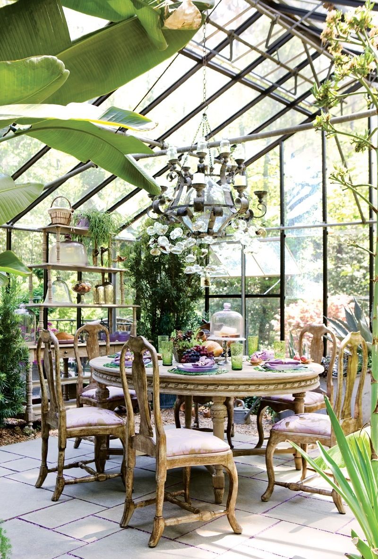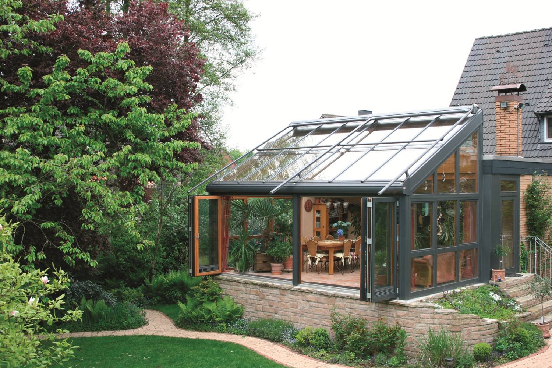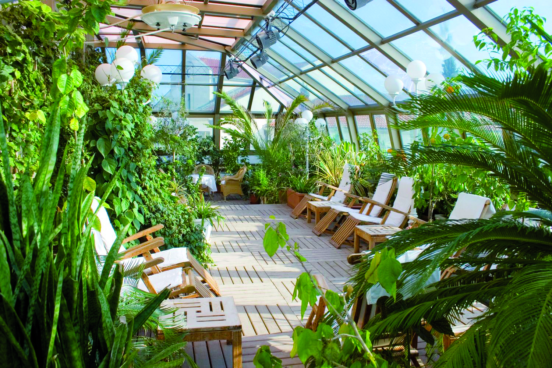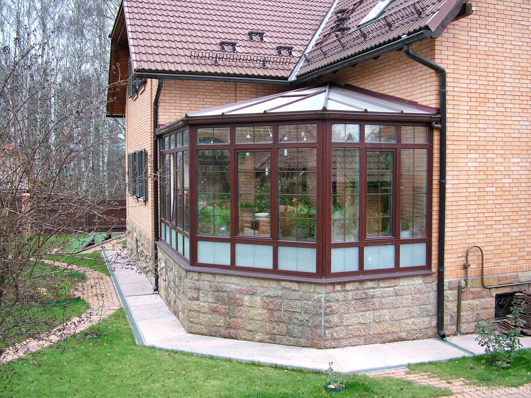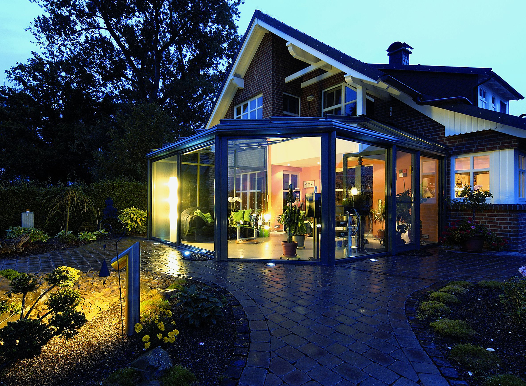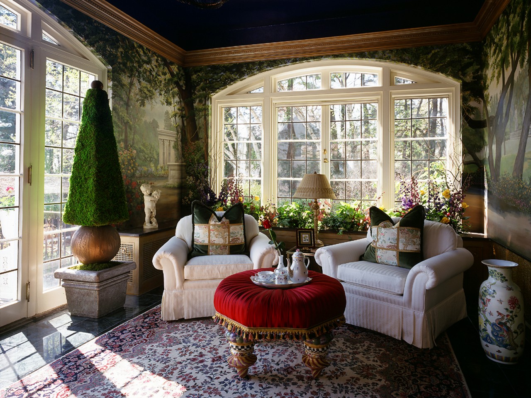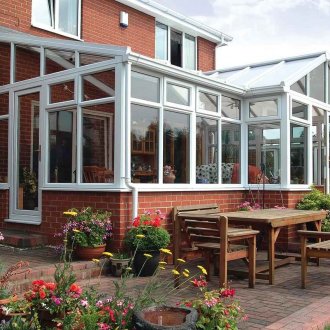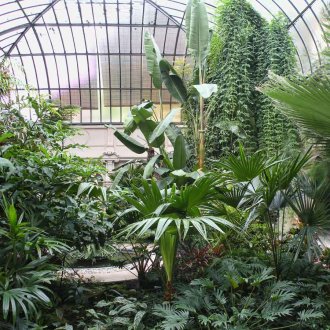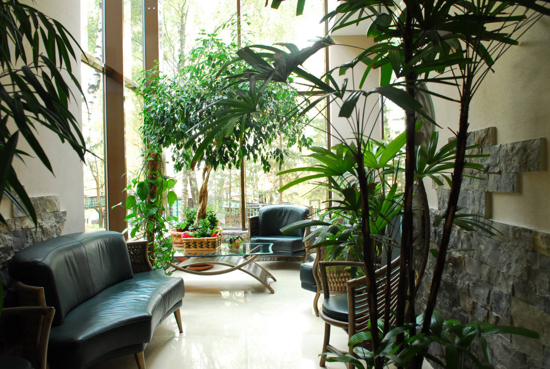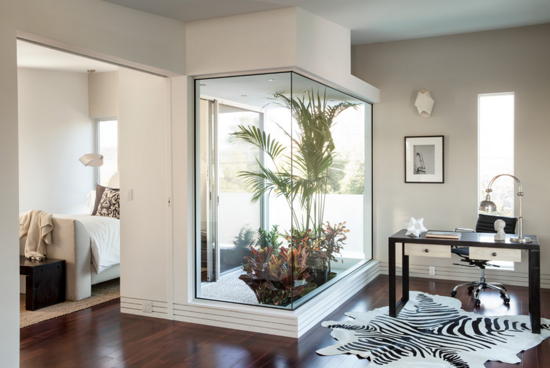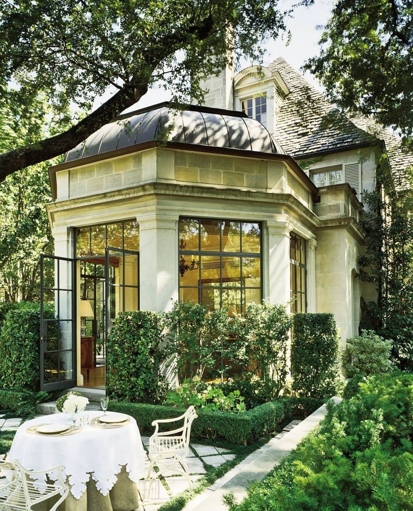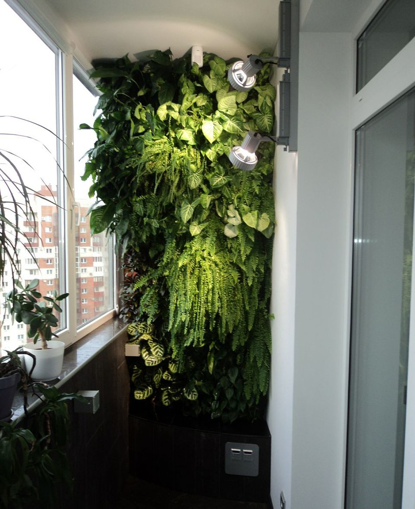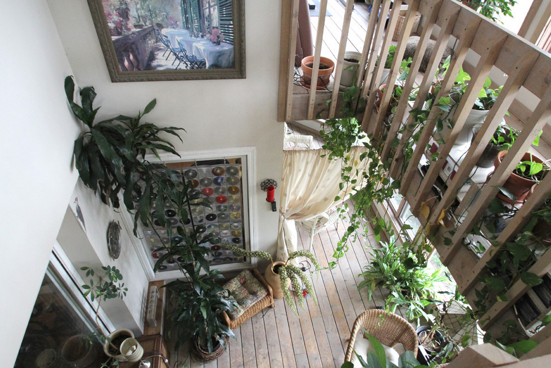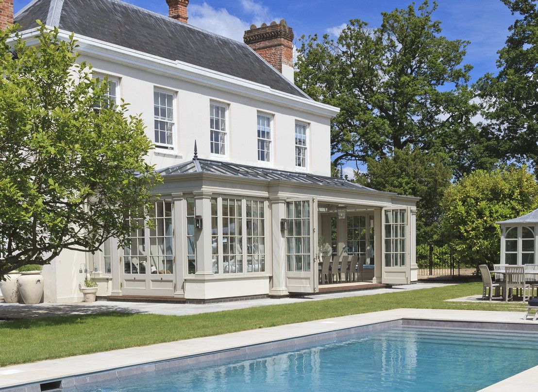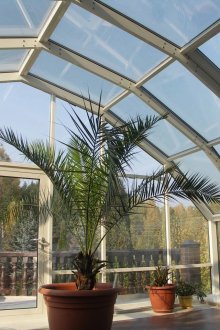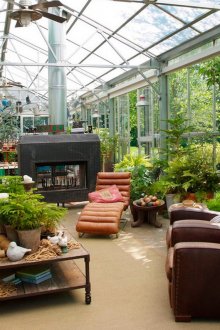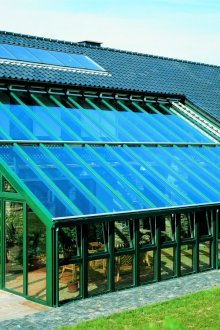Winter garden in the house (20 photos): a dream that can become a reality
Content
Which is a pleasant and calming effect on our nervous system, if not plants. These green friends in the interior of a house, office or summer house have become so coveted companions of our everyday life that without them we cannot imagine who else could brighten up workdays.
The most vivid and full of dreams of life among green friends come true, if you imagine a winter garden in a house or apartment. Here you can spend free hours taking care of your favorite colors, enjoying the peace and tranquility that are embodied in the original design and bold design decisions.
Well-known data on the beneficial effects of flowers and plants on our nerves. In addition, our silent, but such beautiful friends in the interior of the house are:
- high-grade, oxygenated air;
- an obstacle to the penetration of dust into the home;
- a great opportunity to show your friends your original hobby.
Built with your own hands according to your favorite project, such a green corner of relaxation will make your monastery a welcome salvation from daily routine.
Understanding the subject, a good plan and the right choice of materials
With a proper understanding of the subject, your dreams can easily take on a real shape, and the winter garden in a private house, on the roof of an apartment building or in a single apartment will delight your eyes. It used to be plants in the home all year round were considered luxury. Now the summer greenery and a slice of the tropics in the attic of a residential building or a country house - the project is quite feasible. You need to choose the right materials, draw up a project, choose the appropriate design that is in harmony with the overall interior of the house - and you can begin to fulfill your dreams. Moreover, the possibilities for registration today are truly endless, and problems with heat usually simply do not exist.
To begin with, it should be decided that we are going to build a complex engineering structure with our own hands. First of all, it should be equipped for the comfortable maintenance of your green friends. It is necessary to make a garden that reliably protects from Russian frost and has a durable glass dome. Therefore, the project will require that:
- maintaining optimal temperature conditions;
- breathability;
- lighting for the full development of plants;
- necessary air humidity;
- tightness.
If a winter garden is planned in a private house, then this will most likely be an extension to the main building. In this case, the room should be made transparent, and another possible option for the interior may be a glazed terrace. This is necessary for the natural access of light, which will provide plants with healthy growth.
Plan your dream, armed with a pencil and paper
Planning your dream is most effective with a pencil and paper at hand. Your project should contain a plan of the house with a side to which you are going to add your own garden annex. You will also need a plan of the second floor - directly the greenhouse or the attic, in case you decide to equip your brainchild on the second floor.In any case, your extension should initially be divided into three territories:
- communicative - these are tracks that, in planning, perform a connecting function;
- recreational - a place of rest, in the interior of which not only a sofa or chair can be provided, but also the possibility of eating or negotiating;
- decorative - here, in fact, plants are located, besides the design can be supplemented by modern decoration or fashionable decor.
The original extension is the most popular form of arranging your brainchild. In addition to it, you can arrange a plan that will allow you to diversify the project, as an addition to the main building, or as a stand-alone building.
As equivalent options, you can call the DIY premises:
- angular ("encircling" external corner of a one-story house);
- two-facade (in this embodiment, the other corner of the cottage may become two other sides);
- three-facade (here the fourth side is the wall of the main building).
In addition, the project may take into account that a dream come true will look like:
- buffer zone (has the format of a vestibule or balcony);
- greenhouses (this version of the garden with your own hands suggests the format of a non-residential building, which is partially heated, and the air is very humid);
- standard kindergarten (a room heated in winter);
- verandas or terraces (this format does not require heating, and the project itself is an extension to the heated room).
If there are so many options, you can make the final choice in the proposed planning and you need to move on to other, no less relevant issues.
Sunlight - a strategic nuance of the whole idea
The placement of a greenhouse is an even more important issue than the layout of the room itself. From its location it will become clear whether the plants will receive the rays of the sun or they will have to be compensated for by an expensive and not always effective alternative. Let's count the cardinal points, which include:
- southern - it seems optimal only at first glance, any most modern design will not save green friends from overheating, and air - from drying;
- eastern - optimal for any room interior, the morning sun will not be a source of heat, and your plants will receive the required energy of the sun without overheating;
- the western one is located on the second place in terms of optimality, it must be borne in mind that such a placement project will still produce excess heat, especially in the summer, and additional watering is inevitable;
- northern - in the design of this option, you can safely include both decorative and conventional heating means, and the more the better. This decision is made only if there is no other alternative.
Do not be upset if even your project is the most costly, because the dream is good because it becomes a reality, despite the obstacles. For example, your plants will feel almost as comfortable if special phytolamps are provided in your interior instead of sunlight. They have a life of up to two years and perfectly serve as assistants in photosynthesis. If conditions allow, it is preferable to make a few air vents with your own hands, in this case you will not have to install mechanical ventilation.
Plexiglas, double-glazed windows or ordinary glass?
If you place your winter garden on the roof of the house, then in the process of its design it is necessary, first of all, to solve the issue with the surface of the walls and ceiling. Here we should proceed from what the characteristics will be on:
- bearing ability;
- light transmission.
The best option for the second position is ordinary glass, it transmits 95 percent of natural light, and your green friends will receive the optimal amount of ultraviolet radiation.If we are talking about the second floor of a two-story house, where the roof is transparent, then the glass is unacceptable due to the large weight and excessive fragility. The negative factors should also include fast heat transfer (very expensive in winter) and high price.
Plexiglas retains heat much better, it transmits 85 percent of the rays. The only drawback is marring, which directly affects transparency. Therefore, this material can be used where natural lighting is not so relevant.
The best for the overall design of the room are double-glazed windows. These are expensive products, and their installation will require the invitation of specialists. But in the end, such a costly option will pay off by reducing the cost of heating services. For example, aesthetically perfect beautiful PVC windows provide absolute tightness, which is optimal if your green friends are tropical or require special attention plants. Modern aluminum in this case will be a good alternative to traditional wooden frames. Your interior in this case may include options for double-glazed windows:
- hardened in mass;
- laminated;
- energy saving;
- sunscreens;
- reinforced.
The safest triplex in this regard. Well, if the roof design is made of laminated glass, it is practically shatterproof and consists of several layers.
Your conservatory in the house may have a retractable roof. For him, it is optimal to make an option from plexiglass, cellular and monolithic polycarbonate or transparent PVC slate. And if you yourself equip the roof with a heating system, then in winter you will not have to get rid of the ice or snow crust. In addition, the design of the room should include the possibility of convenient washing and other maintenance of the roof.
You should also think about the fact that the various details of the atmosphere are organically combined with each other in the same style, this will benefit the plants and your monastery as a whole.
Flooring and other details
Your plants should feel comfortable in the interior of the room. Therefore, you must take into account other materials that you place yourself inside your green monastery. Ceramic tile fits well into the overall design. If the garden is planned to be located on the ground floor, it makes sense to think about sand or gravel. Perfectly diversify the interior:
- brickwork;
- wooden structures (in the form of a miniature bridge);
- DIY do-it-yourself mosaic pitches will stand out from other design options.
The more fantasies you make, the more comfortable and free your plants will feel. Your green friends eagerly respond to care and attention to themselves. And if you make an attic for them, more like a garden of paradise, your flowers and other inhabitants of this secluded place will bloom in every sense of the word.
Regardless of which floor you are going to place your brainchild, do not forget about the optimal neighborhood of your green friends. It is desirable that the plants come from the same climatic zone.
There is a good idea to combine a kindergarten with a gym or a place for yoga or fitness. The gym can be supplemented with a swimming pool (if space permits). So your dreams come true in life, and with your own hands you do genuine miracles that turn your hitherto gray life into paradise pleasure!
