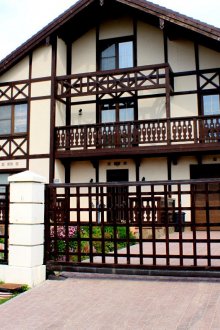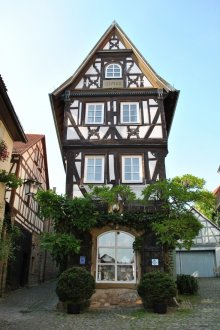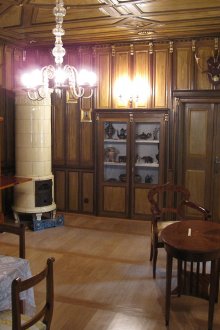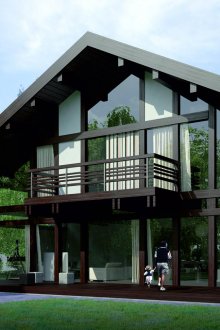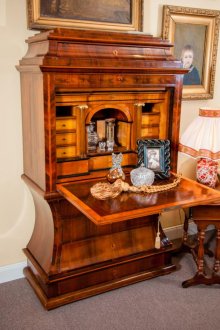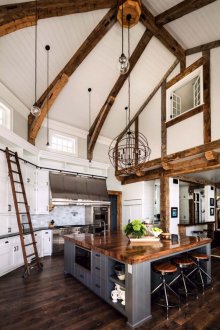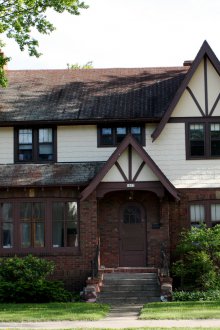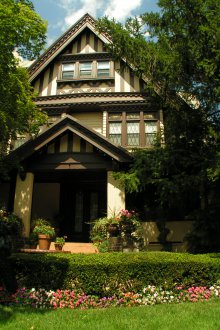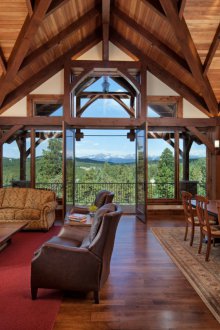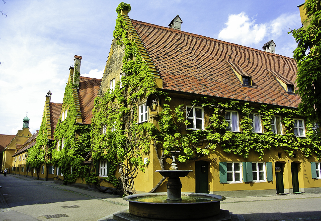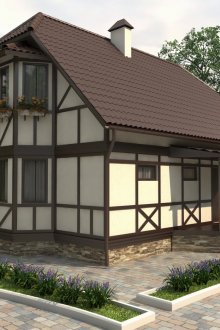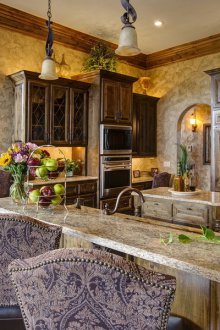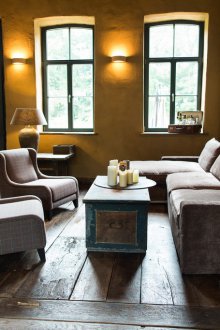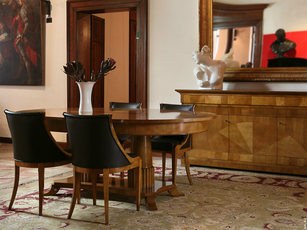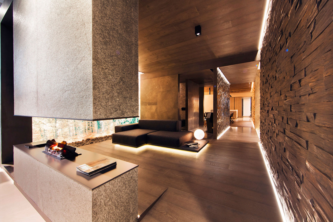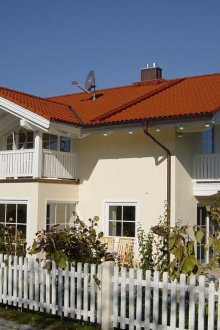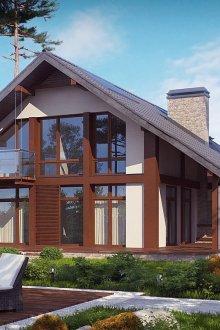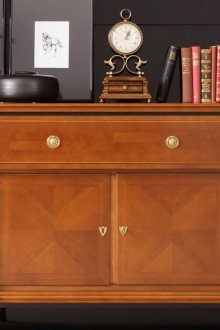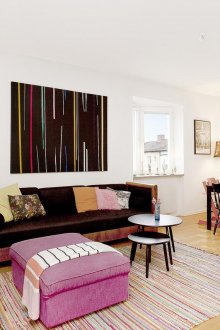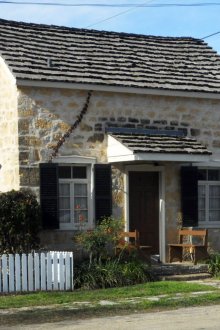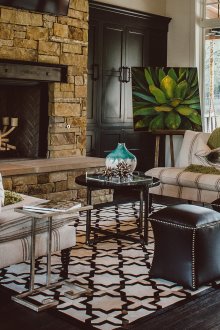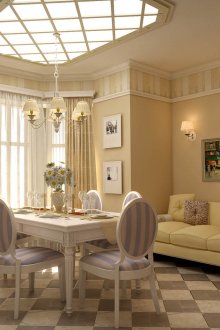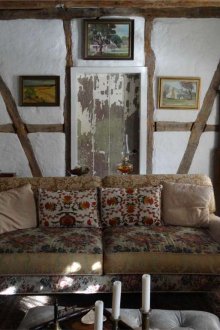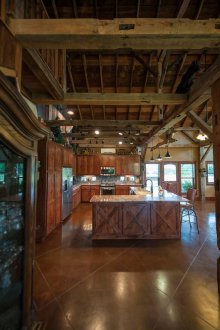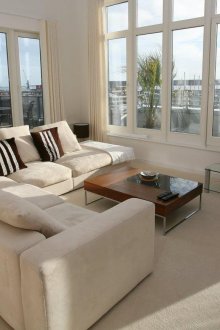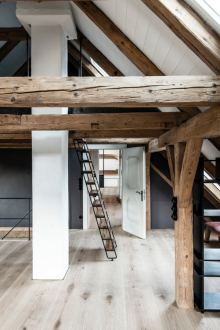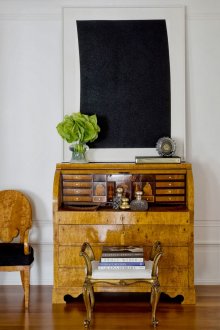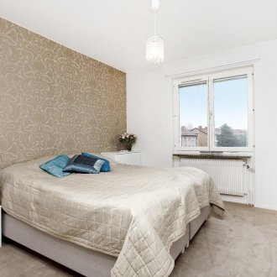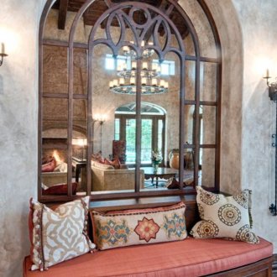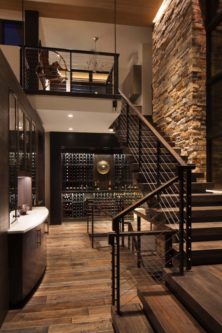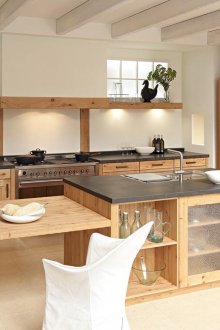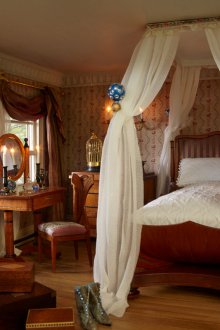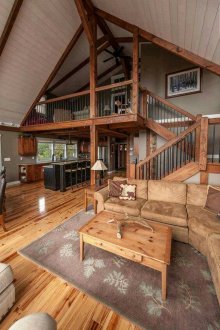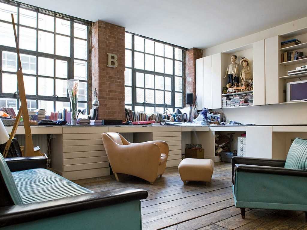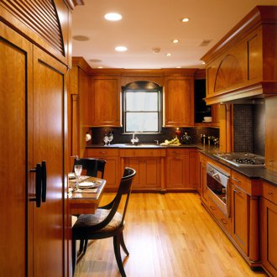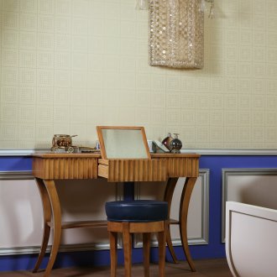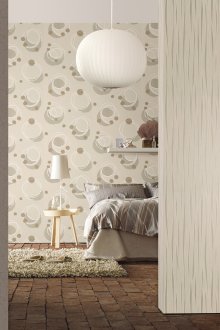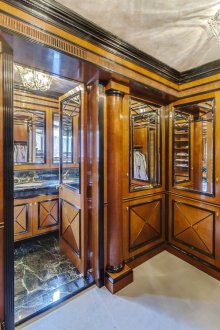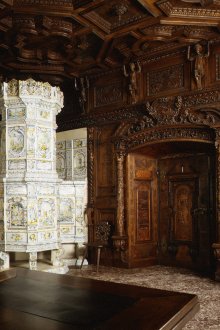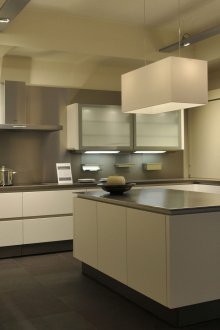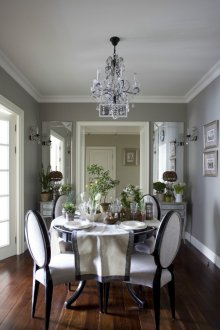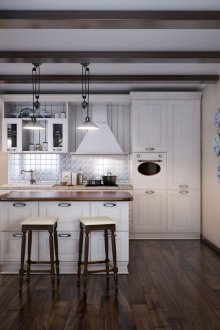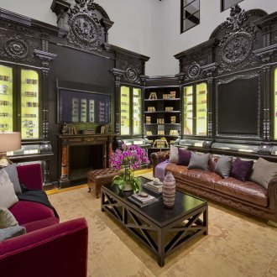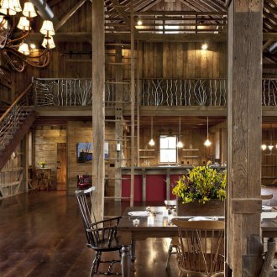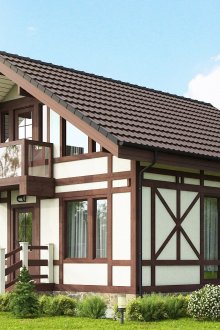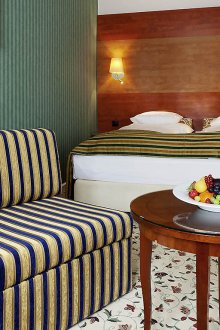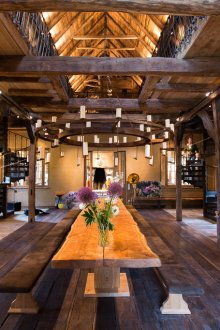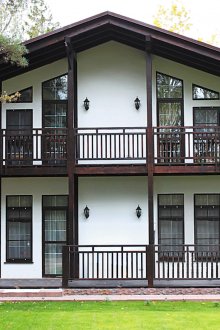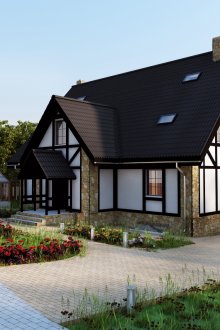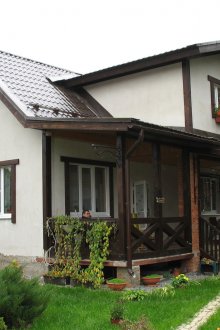German-style house: restraint of composition (51 photos)
Content
The traditional house in the German style is a bright wall with wooden beams located at different angles. This is not just a German national home design. This type of frame construction of the building is called fachwerk, from the German Fachwerk (fach werk - panels and building, structure). The building has no central load-bearing elements, the design consists of spatial sections formed by wooden beams. The space between them is filled with adobe materials, less often with stone or brick.
The facade of the house in the German style is very similar to an enlarged illustration of the tales of the brothers Grimm or W. Gauf. The heyday of fachwerk occurred in the Middle Ages. Frame construction has European roots, but quickly gained popularity around the world.
Features of the house in the German style
Half-timbered frame consists of three main elements:
- beam (horizontal wooden beam);
- stand (vertical wooden support);
- braces (wooden bars, located at an angle).
It is the braces that give strength and maximum stability to houses in the Bavarian style. In addition, cunning and sophisticated methods for accurately joining parts are used for fastening - a true German quality.
As mentioned above, the free space between the wooden structures of the frame is filled with adobe materials (hence the white color of the walls). Adobe material is a mixture of clay and various construction waste (straw, brushwood, wood chips, etc.). Panels of the house are covered with plaster, but the wooden elements of the frame always remain in sight, decorating the facade of the building. Often you can find projects of houses with an attic and a terrace.
The color of the tree on a white background of the clay walls of a Bavarian-style house looks unusually elegant and restrained. Modern designers often use polymer panels, decorative stone or brick for wall decoration. Often you can find combined options for finishing the facade, for example, a combination of decorative brickwork and plastered walls. Of course, it is not necessary to build a house on a frame basis. You can trim the external facade of any building in the style of the Bavarian village. For exterior decoration of the facade most often use:
- Polyurethane panels.
- Cement bonded particleboards.
- Waterproof plywood.
Modern house designs often have a classic rectangular shape or ledges of horizontal elements. Attic and terrace are popular. But an interesting feature of the old buildings was the presence of floor ledges: each subsequent floor was wider than the previous one. Most likely, this type of construction guaranteed the flow of water from the roof to the ground, bypassing the facade of the house.
The roofs of houses of German style and design have many slopes and are tiled. Interestingly, the color of the roofing is most often red, brown, brick or burgundy.
German style interior
If a private house was built according to the design of frame half-timbered houses, then the interior decoration should correspond to the external facade. Often the frame is displayed not only on the facade, but also in the interior. It will be especially appropriate to use the traditional Bavarian style for the design of a country house with an attic.
The interior should be dominated by the warm colors of natural materials: wood, stone, clay.Modern frame buildings are being erected in the shortest possible time. After construction, they do not shrink, and this is very important for finishing work indoors. The lack of shrinkage makes it possible to begin arranging the internal space immediately after the construction of the building frame, realizing their design ideas in the interior.
Wall decoration should be unobtrusive and natural. You can use decorative stones resembling cobblestones, or leave the walls as they are - white, covering them with a layer of plaster. If thermal insulation is needed, you will have to choose what you want to keep: the original facade of the building or the interior decor of wooden beams. But fortunately, the interior design can be easily restored by adding elements to simulate beams and racks.
As a floor covering, wood is actual (laminate or parquet). You can use the tile in the interior with imitation wood. For the living room and bedrooms, carpets with short nap will be appropriate. The color of the carpet should be chosen based on the general color scheme, i.e. any shades of brown, beige or white.
It is good if the window frames are made of wood, not plastic. The half-timbered technique is good in that it allows you to glaze almost the entire building along the perimeter, even the roof, by installing skylights.
Designs of buildings in the German style are often created with an attic in the attic and designed for a small garden in front of the house. Often, from the outside, shutters and small boxes with flowers of geranium, azalea or petunia are hung on the windows. And if the house is equipped with a terrace, then it must be strewn with flowers. Heather and blackberry are often planted behind the terrace. Floral design in an unusual way complements the appearance of the house in the Bavarian style.
Furniture and interior accessories
For interior design in the German style, the furniture should be suitable - laconic design, but made of quality material. Most often, designers prefer wood furniture.
The German style in the interior is close to Italian. Natural materials are used, the color scheme adheres to warm colors, wall decoration with a decorative stone adds Gothic color. In the kitchen, the stove zone can be stylized as a furnace arch, placed on shelves, like accessories, old clay jugs or pots with fresh flowers.
A German-style country house cannot do without a fireplace. If for some reason it is not possible to install a real fireplace, you can purchase an electric one. It is safe, does not require firewood, but it looks no less cozy.
When decorating, you should pay attention to lighting: ceiling lights, sconces, floor lamps. The more light will be indoors - the better, this is an axiom. Massive dark metal chandeliers with stained glass shades or imitation of candles will look very interesting. The same applies to floor and wall lights. Perhaps this is one of the few interior elements that can boast of unusual bends and shapes.
Projects of houses in the German style
A rather classic version of the project is a one-story house with an attic on the second floor. That is, the house turns out to be two-story, but the ceiling of the second floor is simultaneously the inside of the roof. On the ground floor there is a kitchen, dining room and living room. And the second floor - the attic - is reserved for living rooms. Projects of three-story houses are rarely found.
Projects of houses in the German style can be made independently by inventing your own layout. You can contact a professional designer to design a project, taking into account all the preferences of the customer. Another option is construction companies offering turnkey homes. As a rule, such companies already have several ready-made projects, among which the design of the house in the German style will surely be - they are so popular!
