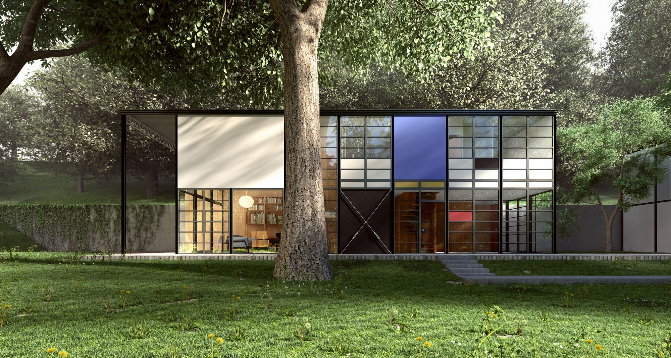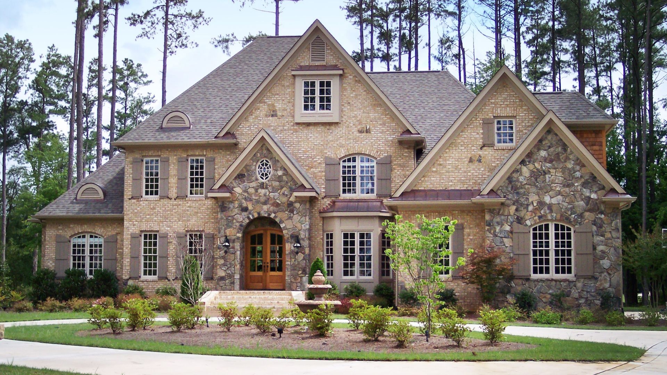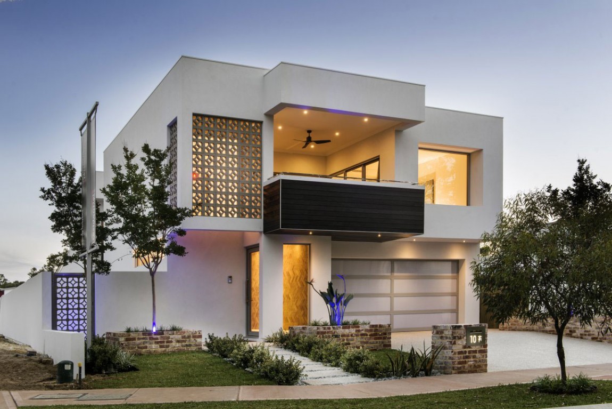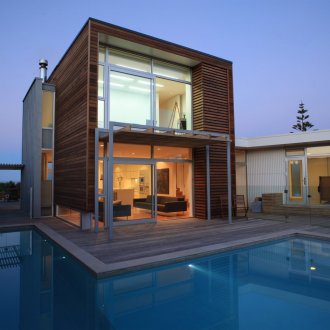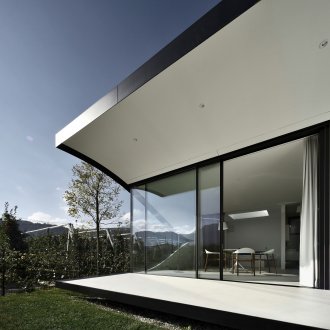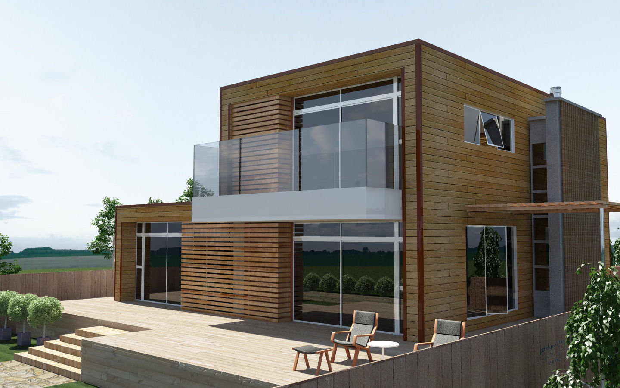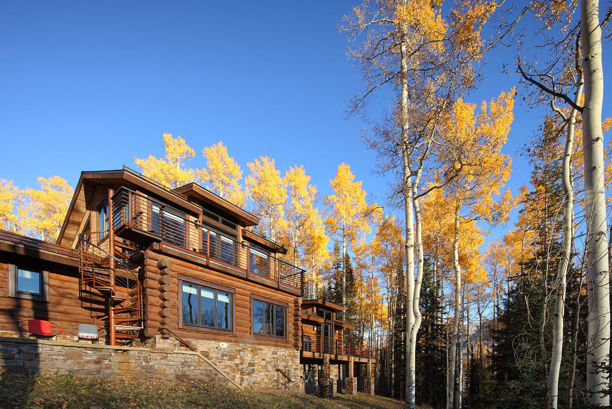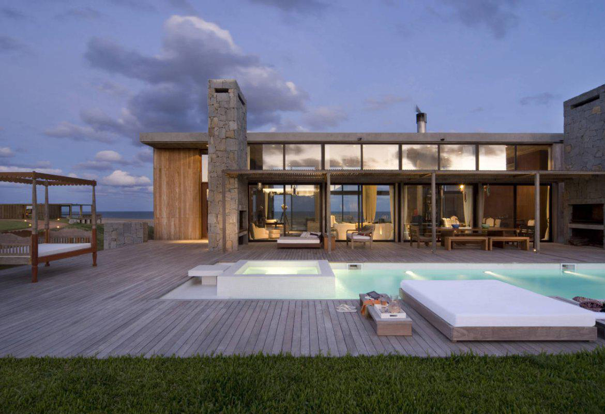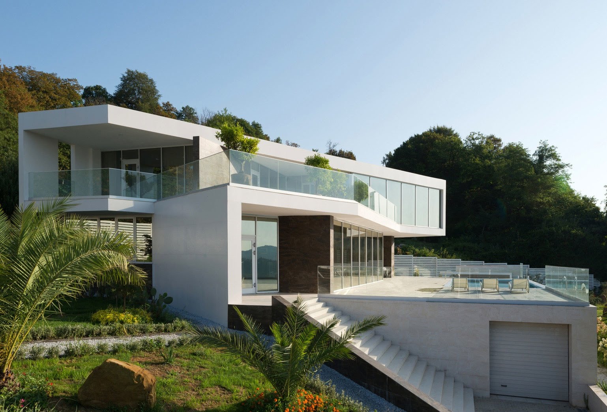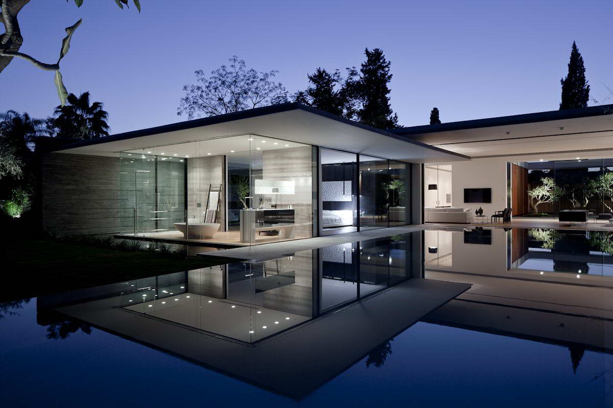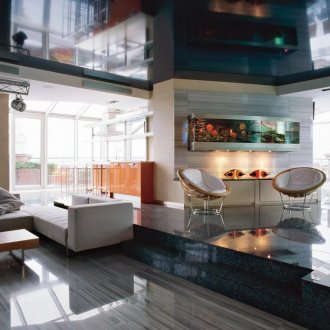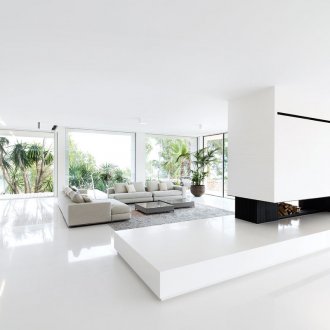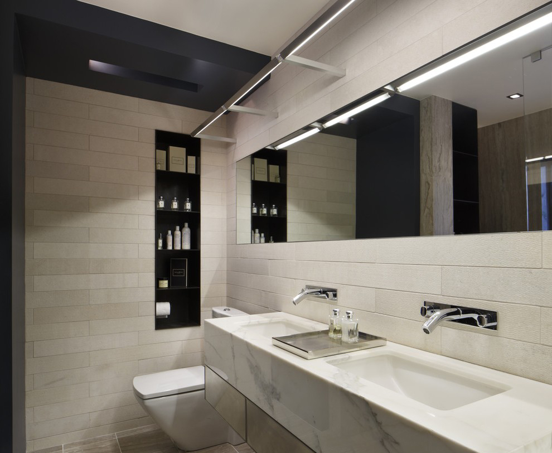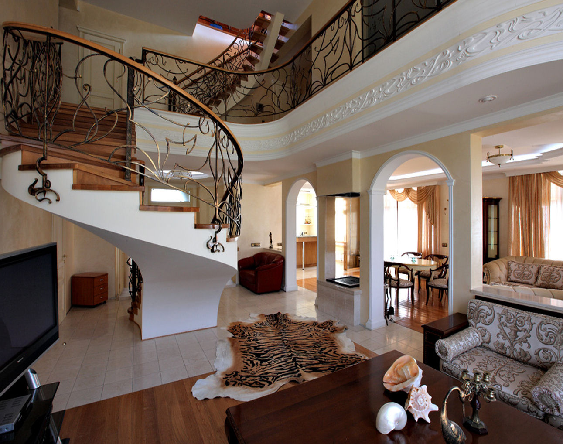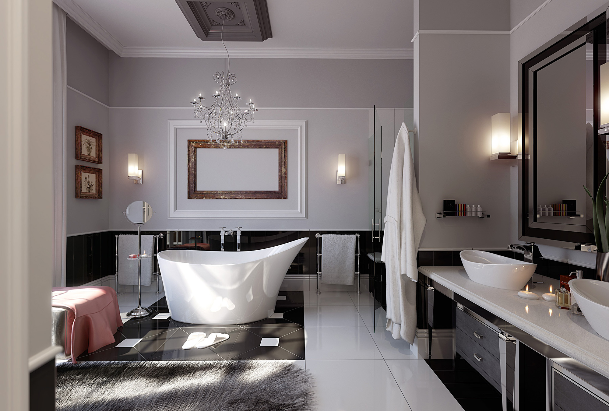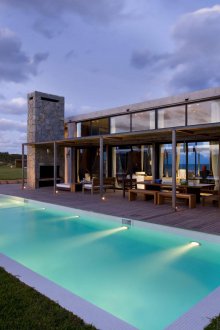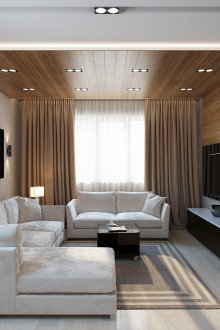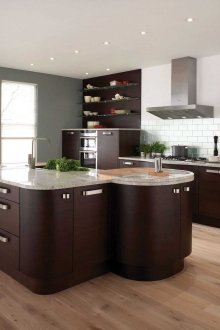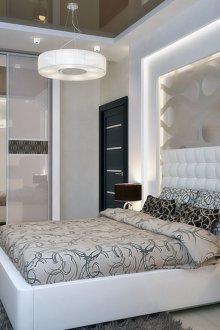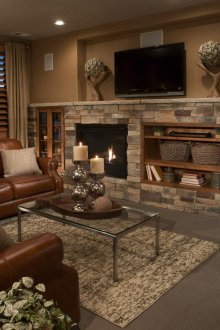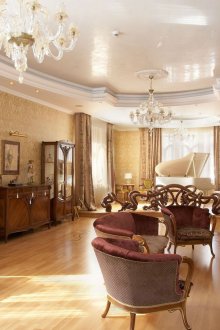Art Nouveau houses (21 photos): the best projects
Content
Art Nouveau houses began to appear at the junction of two centuries - XIX and XX. The era of total change and the beginning of global metamorphoses in architecture and design began with the use of radically new materials and forms.
Projects of houses in the Art Nouveau style from the very beginning were particularly expressive. For the construction of structures began to use new materials, advanced assembly technology and innovative construction principles. So one after another, the market began to fill up completely unique compositions of wooden beams, vulture panels, one-story houses of frame format and large modern structures based on combined building materials.
Art Nouveau Country House
Modern architectural compositions are distinguished by the total absence of right angles of lines. A distinctive feature of the style that architects constantly encounter is a floral motif in the facade architecture and interior decoration.
Wooden houses in the Art Nouveau style, as well as structures from vulture panels, frame type or on the basis of a bar, should embody a single subject composition that harmoniously combines with the environment. To produce the effect of flowing forms from one to another, architects use a number of ornate combinations of arched lines.
Facade: features of modern architecture
Modern buildings are built in two categories:
- High-quality wood comes to the fore, which allows you to create an exclusive architectural composition in a fashionable eco-format (this can include frame structures and small two-story cottages made of timber);
- Spectacular combinations of reinforced concrete and metal that do not hide under a layer of plaster. Use only the best modern building materials, the rich and original texture of which is brought to the fore. Enrich the facade of private houses through the use of large glass elements.
The special concept of modernity in modern design
The facade of country houses should indicate the aesthetics and functionality of the building as a whole. This applies to compact two-story cottages, and small houses of timber, vulture panels or frame type.
Wood as an architectural basis
The following elements are characteristic of Art Nouveau houses made of timber and other formats:
- Rough balconies;
- Stairs
- Huge terraces;
- Loggias
- Complex galleries;
- Different in size and shape of doors and windows;
- Extravagant facade.
On the basis of frame houses and buildings from sip panels, it is quite difficult to combine all the key components of the style. Large architectural compositions cannot be created, but private compact structures look spectacular and do not require large investments.
Northern format
Northern design is a separate area of modern Art Nouveau. The architecture of houses built according to all the canons of style is particularly severe.
The individual climate features dictated special conditions for the formation of an unusual, slightly rough facade.Distinctive directions of this stylistic movement are:
- Bay windows;
- Hexagonal windows;
- Roofs with sharp corners.
The frame type of construction and sip panels are not often used. If these innovative technologies are being introduced, then they will carefully consider all the nuances. In this case, it is better to use a monolith made of concrete and metal with high-quality insulation and a wooden beam structure.
Neo-modern
What is more acceptable for frame houses and sip panel structures is the bold experiments of neo-modernists. Skeptics call this concept of suburban interior compositions too primitive. Country cottages resemble, rather, a strict and high-quality office, rather than a cozy abode for country life.
Architects working in this style wanted to completely get rid of unnecessary details. They do not overload the workspace so much that sometimes give it excessive "sterility".
Color combinations acceptable for Art Nouveau
The interior of the premises and the color scheme of the facade should overlap. Art Nouveau usually requires bold, extravagant and unusual solutions.
The main colors that look like a win-win in the Art Nouveau format for a country residence:
- Beige;
- Chocolate;
- Neutral white;
- Blue;
- Brown;
- Muted red;
- Olive;
- Silver.
Special decorative solutions
The modernist interior of country houses is particularly graceful, which is based on the use of spectacular attributes with a hidden functional basis. The interior and exterior of the house should embody moderate luxury and chic.
The "calling card" of the style is curved arches. They decorate with themselves and the interior space and complement the exterior of the architectural ensemble. The traditional location of the arches is the front door and the shape of the balcony itself.
Doorways, windows, other elements also differ in the shape of a “shell”. They should be effectively combined with the smooth outlines of the structure itself.
Smooth, unobtrusive ornaments based on a neutral palette embody naturalness and naturalness. Also, this technique allows you to create a better ephemeral effect of smooth flow of lines from one dimension to another.
Russian format
Regarding Russian architectural compositions, it is worth pointing out the fact that most of the interior techniques and building techniques were formed on the ruins of classicism of the Stalinist era. Distinctive features of the “traditional Russian Art Nouveau”: impeccable proportions, clarity and thoughtfulness of the composition, passion for stained glass, admiring the inner beauty and aesthetic qualities of all elements of the interior.
Proponents of minimalism and cold prudence with a "post-Soviet" hue gravitate toward European compositions. Here you can freely experiment with materials and textures, combine curved lines and neutral ornaments, emphasize the texture of the premises using filigree plastic. There is a place for copyright works, and for exclusive handmade work.
