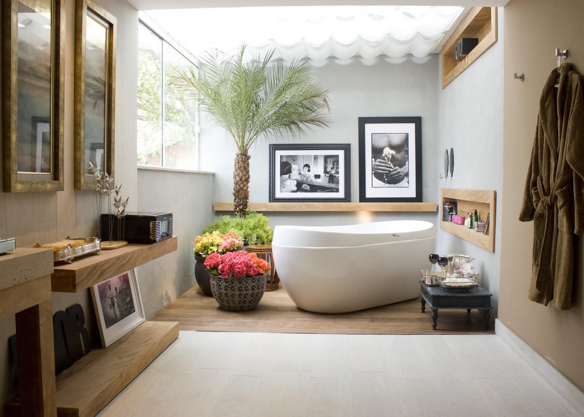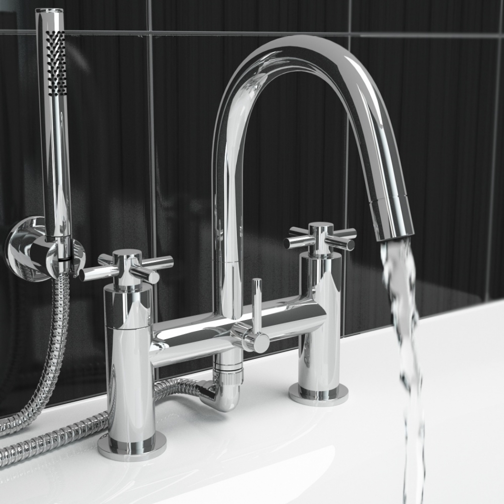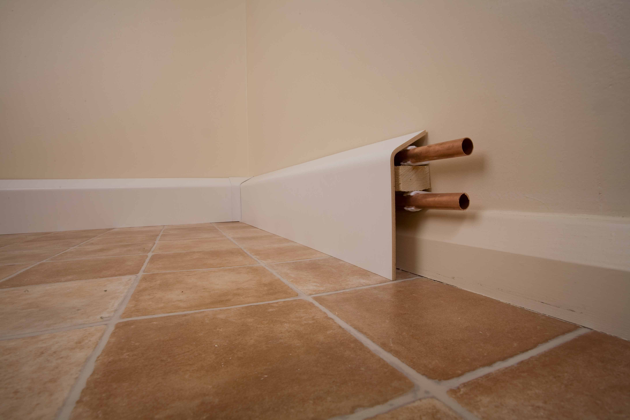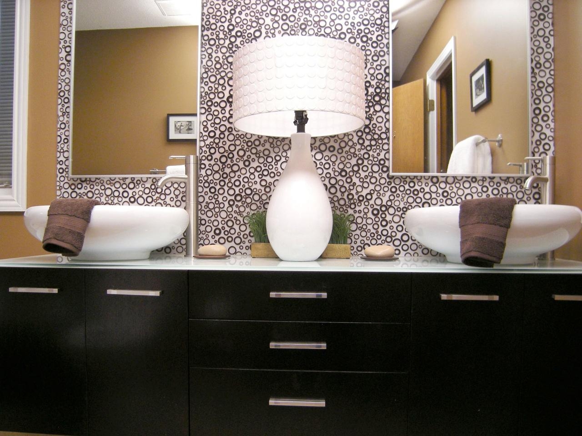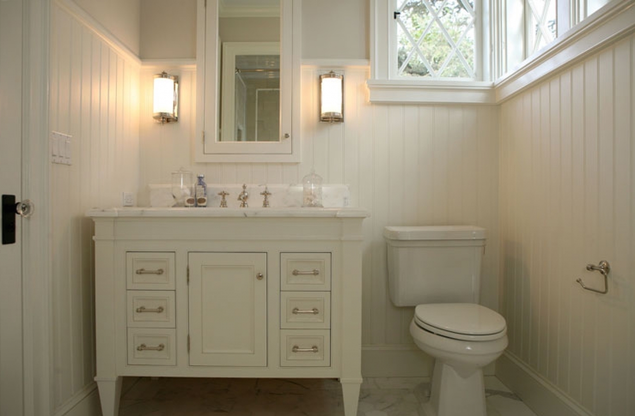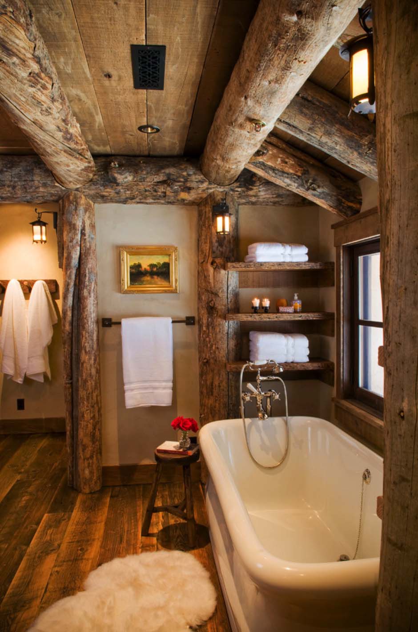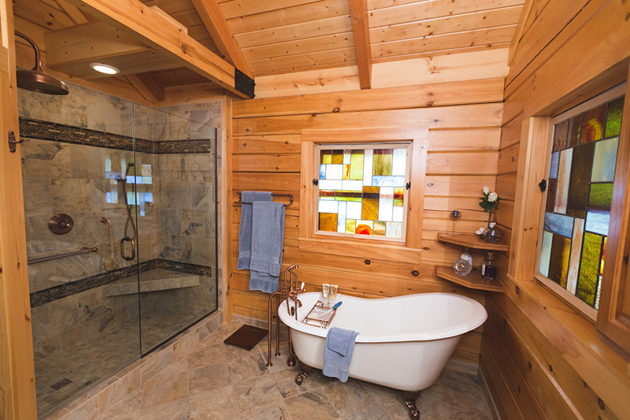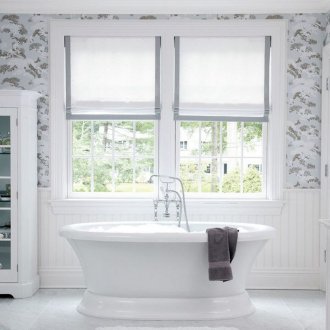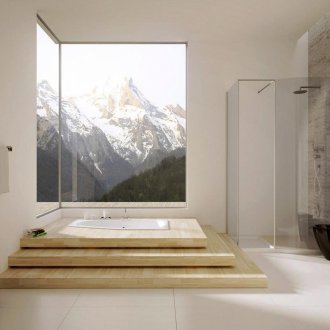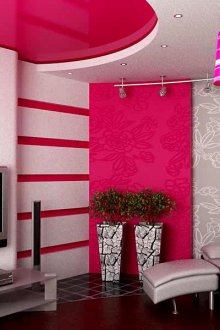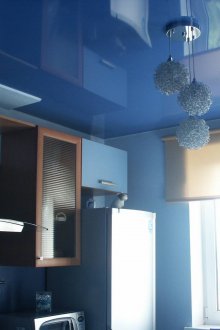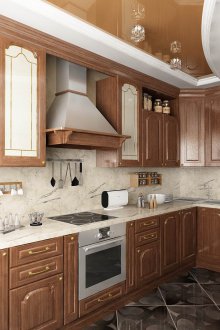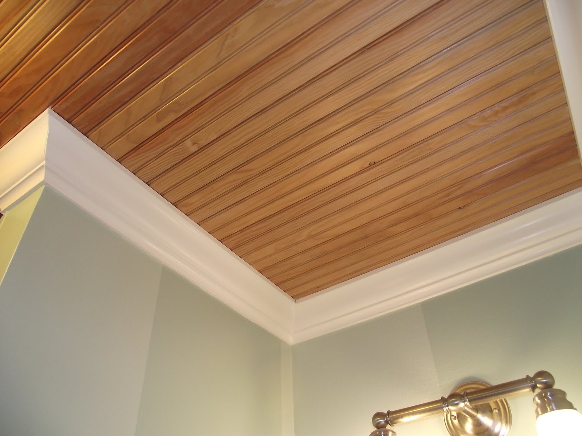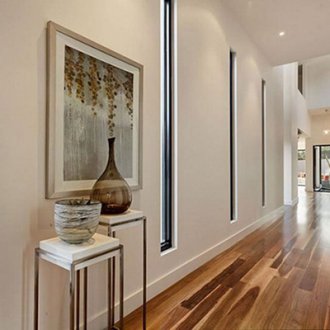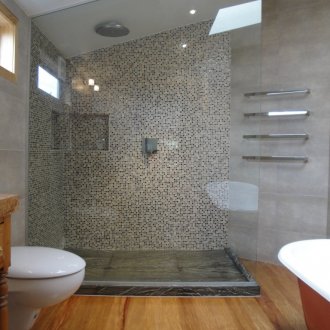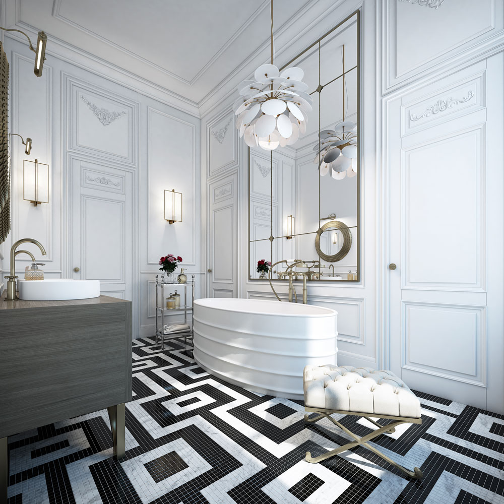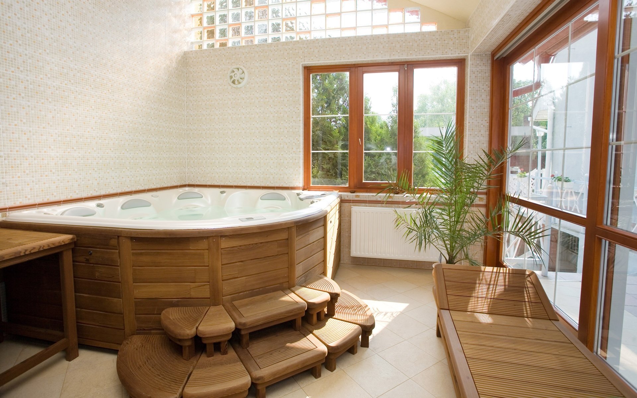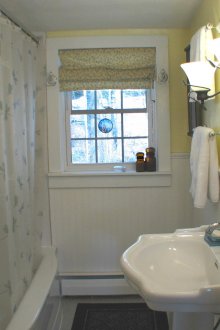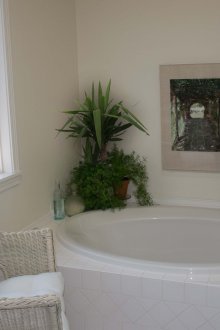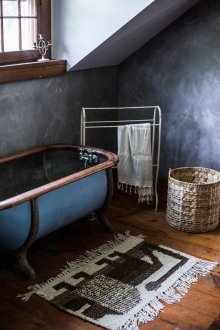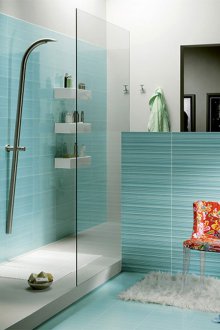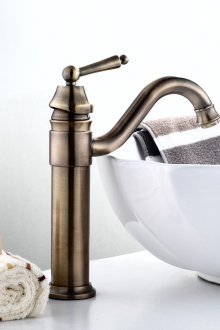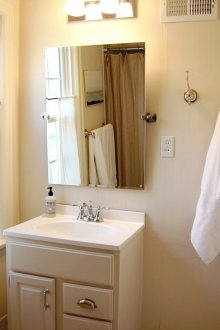Finishing a bathroom in a private house: features of the layout (23 photos)
Content
It is long gone, when the bathroom in a private house seemed a pipe dream. Today, residents of the private sector are saddled with much less restrictions on the implementation of desires for the improvement of premises than the owners of urban apartments. Not to mention new houses, the size and layout of which has the ability to incorporate any innovations, the owners of buildings that have already been built can make the necessary adjustments to the project. This also applies to sanitary facilities: toilet and bathrooms.
The difficulties that may arise, in fact, are quite easily overcome if an objective and consistent plan of action has been drawn up. There is no difference - it is planned to equip the bathroom in a wooden, brick or monolithic house, only 5 steps should be taken so that a comfortable comfortable bathroom hospitably opens the door to its users:
- Prepare a project for the communal supply of sanitary rooms.
- Develop a project for the placement of bathrooms and toilets in the house.
- Identify the materials that will finish the ceiling, walls and floor.
- Make a choice in favor of certain types of sanitary appliances and furniture.
- Calculate the draft budget for the arrangement.
Utility concept
A well-made plan and completed communal provision of rooms is the main prerequisite for reliable and comfortable operation. Public utilities should include: cold water supply, hot water supply, sewerage and drainage, energy supply, which includes electric and thermal energy supply systems, a system with which ventilation is provided.
Cold water supply in a private house in the absence of accessible centralized utility networks is provided by autonomous pumping stations from wells or wells. The bathroom in a wooden house can be supplied with hot water either from an individual electric or gas water heater, or from a common system designed to provide heat and hot water to the entire building.
The project for laying pipes to provide sanitary facilities with hot and cold water should be integrated into the general design scheme for the water supply of the house. Be sure to provide for the inclusion in the piping of shut-off valves for emergency shut-off in case of emergency.
Drainage and sewerage in a wooden house is becoming less dependent on centralized systems due to the constant increase in tariffs. The market offers many effective stand-alone systems for any number of planned sewage.
Bathroom ventilation plays a significant role in maintaining a healthy indoor atmosphere. In a well-ventilated room, the likelihood of the emergence and development of pathogenic microflora, mold and fungal infections is less.
The electrical design should be carried out in accordance with safety regulations. All electrical appliances must be reliably grounded, and protective devices must be connected in the circuit.
Placement of sanitary rooms in the room
Bathrooms are recommended next to the toilet.In multi-storey buildings, it is customary to place sanitary-hygienic premises one above the other. Such a layout allows you to save on laying pipelines for drainage and the installation of channels through which ventilation will be provided.
The walls of the bathroom should be insulated if they come out. Cold walls will not only create thermal discomfort, but also condense water on its surface, which is already present in abundance in rooms with high humidity. Compliance with the same conditions requires a ceiling. It is not permissible for cold condensate to drip onto the floor and everything else during water procedures. In a wooden house, condensation can cause premature putrefactive processes in the structure.
A private house allows windows to be provided in the bathroom. This is not a tribute to fashion and not overkill. Windows serve as an additional source of light and at the same time as natural ventilation.
It is clear that the windows made in the room should have sufficient thermal insulation properties.
Design and decoration of the bathroom
Finishing a bathroom does not begin at all with design. First of all, waterproofing measures should be carried out. The walls, floor and ceiling of the bathroom must not allow moisture to leak into the rooms adjacent to them. And the supporting structures of the house (this is especially true in a wooden structure) must be reliably protected from the harmful effects of excess water.
Next, pay attention to the ceiling. There are many materials that can be used to fit the ceiling into the overall design of the sanitary facility. Among the common ones:
- polymer panels;
- MDF panels;
- tension options;
- suspended structures;
- panels in a wooden version.
The big role of the ceiling in how the general interior of the room will look. In the event that the bathroom and toilet are combined, the ceiling can zone the space. With the right ceiling design, the space visually expands or, conversely, reduces the perception of the height of the room.
The floor in the bathroom can be equipped with ceramic or polymer tiles. The interior with the use of a moisture-resistant laminate has the right to life. Often there is a floor in a wooden version. It is clear that in this embodiment, a preliminary treatment with antiseptic compositions is necessary.
Finishing, with the help of which the walls will acquire a beautiful texture, should be made of materials that can withstand prolonged exposure to moisture and direct exposure to significant amounts of water. Walls made in the style reflecting the overall design of the room can be equipped using polymer or MDF panels, ceramic tiles. When using wooden elements, a warm and cozy interior is obtained.
The options for finishing the toilet and bathroom can be varied. The size of the room, the individual layout, and finally the size of the budget, matter.
Sanitary appliances and furniture
The choice of a model of plumbing fixtures and furniture should fit into the plan, on the basis of which the interior of the room is created. Sanitary rooms equipped with a window can be equipped with dark objects. The layout of the bathroom and toilet, if combined, should include beautiful, not necessarily cold or white colors of appliances and furniture.
Settlement Budget
The main expenditure part of the budget should recognize the costs of utilities: ventilation and the acquisition of sanitary appliances. Although each specific project will dictate its own conditions for spending money, beautiful, comfortable bathrooms are not uncommon in private homes. Every homeowner is able to afford such a small but necessary luxury.
