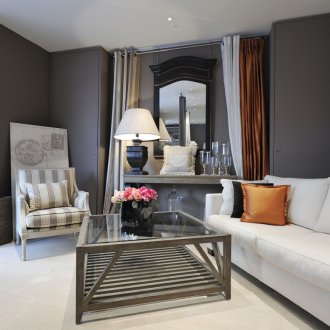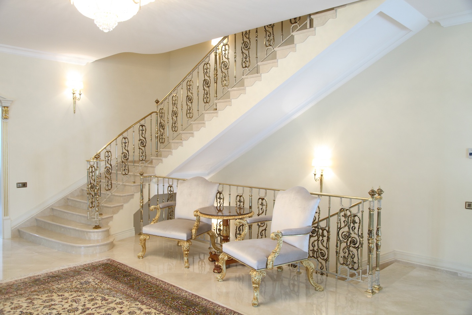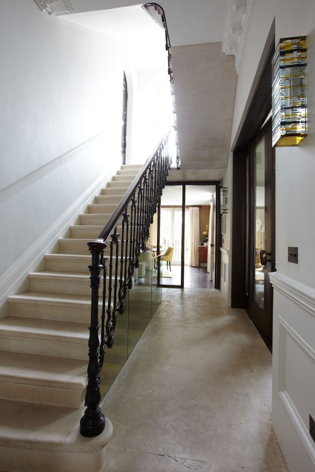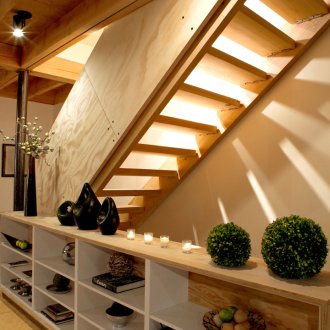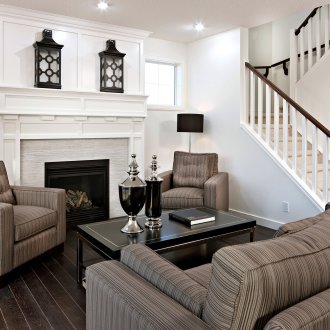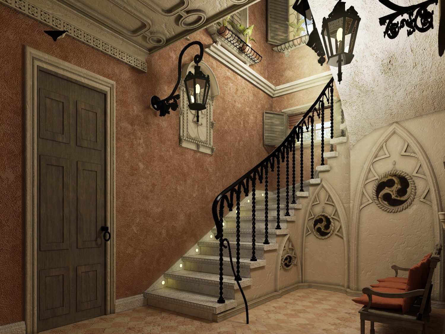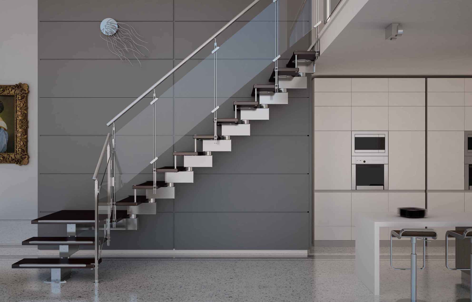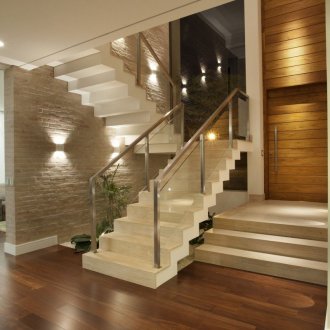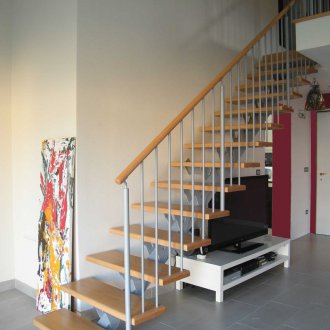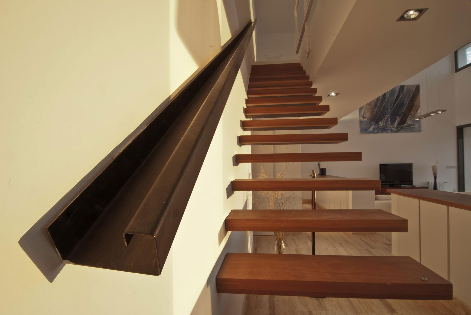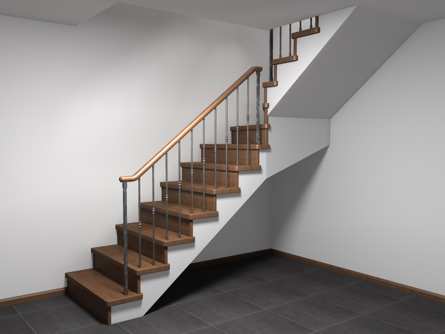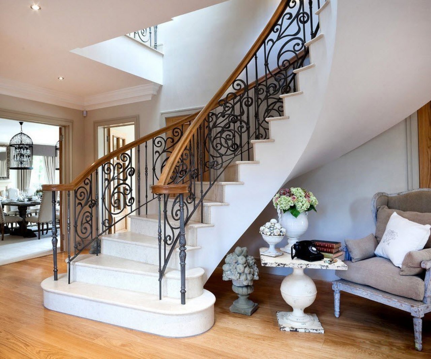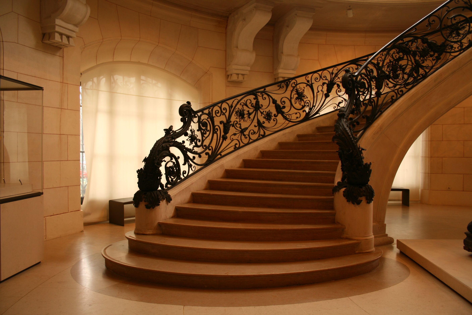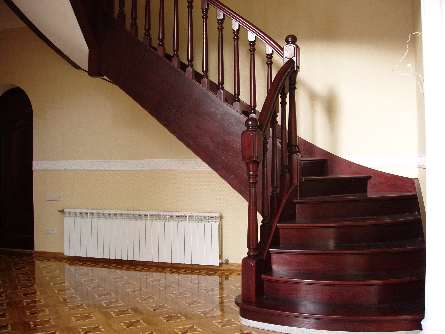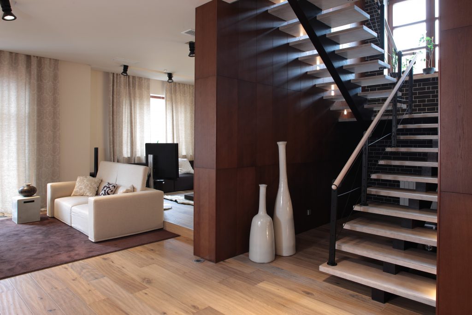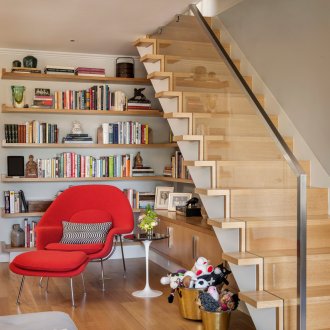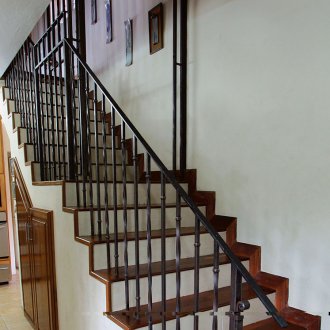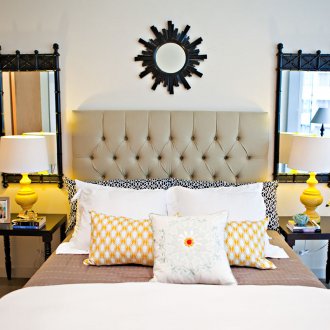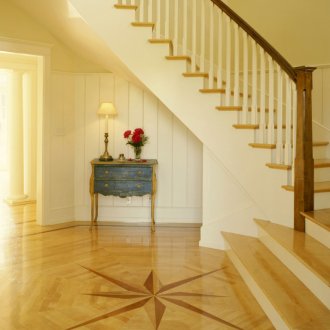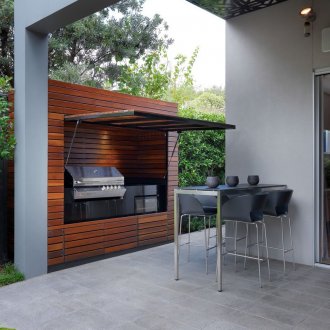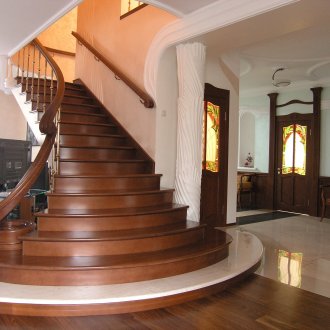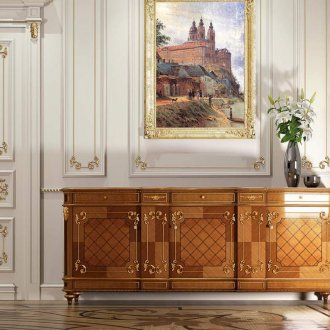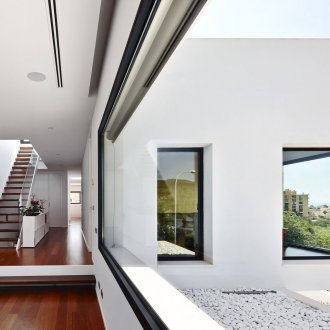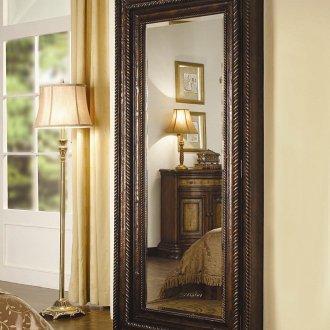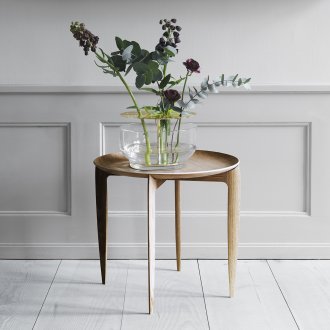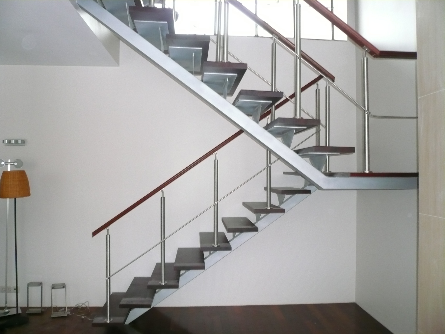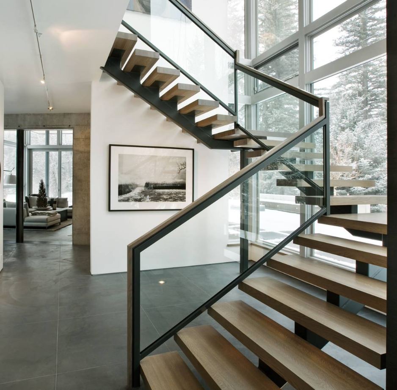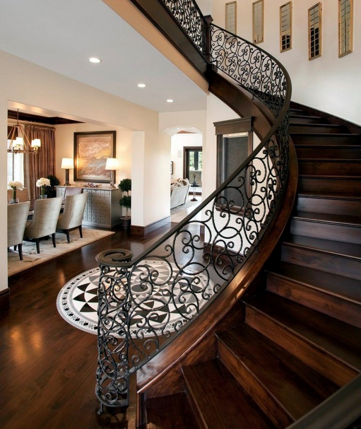Marching stairs in the interior: simplicity and conciseness (29 photos)
Content
Such stairs have been familiar to us since childhood. After all, they are installed in all the entrances of apartment buildings. Marching stairs got their name from the word "march", which in the construction industry refers to the section of stairs from the lower platform to the upper platform.
In the simplest case of the device, such structures represent a straight staircase with one span. But very often they also have rotary platforms, thanks to which they can rotate 90 ° / 180 ° or any other angle, if this is required in accordance with the architect's plan.
U-turn can be carried out not only by turning between the straight sections of the staircase of the pivoting areas, but also by means of the fan-shaped arrangement of the stair steps, which allows you to climb and at the same time turn around.
Marching stairs: method of attaching steps
Marching stairs in design can be different.
Kosour
In this case, the basis of the marching type stairs is metal (or made of another material) solid beams, called braids. Moreover, in the construction of narrow staircases, only one kosour is often used, but in the construction of wide staircases, as a rule, two such load-bearing beams are installed.
Often, kosour for narrow stairs is not made of straight beams, but interconnected (most often by welding) individual steel elements to get a kosour of unusual geometry and turn the staircase into an elegant design of a fantastic shape.
Placement of steps is carried out by laying them in the so-called "saddles": when steps are superimposed on the beam-kosour from above. The beam is made in the form of a sawtooth.
Fun
Bowstrings are called beams running along the entire march. Dimensional stairs with a width of two meters or more are usually made bowstring. The ends of the march fragments are closed with a bow, and the steps in this case are attached from the inside of the load-bearing beams to the grooves.
Cantilever
Cantilever marching stairs always look spectacular, in which the steps on one side are embedded in the main wall, while the other end hangs in the air. The steps of such stairs must have high strength, so they are made of a sufficiently thick material.
Given how the steps of the flight of stairs are arranged, they can be closed or open. The first option assumes that each step has a riser, and the second does not. And besides, U-shaped and L-shaped marching stairs are distinguished, depending on what letter of the Russian alphabet they look like if you look at them from above.
The number of "marches"
Marching stairs can be:
- single-march;
- two-march;
- multi-marsh.
When choosing the right number of marches, the features of the layout of the building, the number of storeys of the building and the purpose of the premises are taken into account.
Swivel and straight options
If there are more than ten to fifteen steps in a march, then it is recommended to divide it into several shorter sections, between which platforms, including turning ones, are being constructed.Such gaps can be replaced by “running” steps having an inner edge (facing the inside of the room) wider than the outer (located close to the wall). Such designs can significantly save space. They are the very same versions of stairs with a fan-shaped arrangement of the feet, which are already mentioned above.
Marching concrete stairs
Such stairs have excellent performance, provide maximum comfort and safety when moving users.
Concrete stairs can be either closed or open, be single-marching or have more marches.
Sometimes it is believed that it is possible to build a marching concrete staircase independently and at the same time save your finances. This is hard to argue. But the problem is that if calculations are made incorrectly or deviations are made in the manufacturing technology, the consequences are unpredictable: the life of such a ladder may be reduced, or its complete collapse may occur. Is it worth the risk? Isn’t it better to entrust the construction of such a complex concrete structure to a specialized company?
Marching stairs made of U-shaped concrete are an integral component of the construction of most multi-story buildings. Their feature is to provide 180 ° rotation when moving from one span to another. Usually they have either intermediate platforms or rotary steps.
Especially successful from the point of view of aesthetics of the design may be their location in the corner of the room, at which maximum savings in useful space are achieved.
The use of swivel or railing steps can be put at the head of interior design, and thanks to modern materials using glass, stainless steel and wood, such a staircase will attract the eyes of visitors and emphasize the status of the owner of the house.
Making stairs made of reinforced concrete is inexpensive.
Wooden Marching Stairs
The construction of such stairs is especially justified in private home ownership, where such wooden structures create an atmosphere of coziness in the house and enhance the feeling of comfort.
Marching stairs made of wood can be:
- L-type (90 ° rotation);
- U-shaped type (180 ° rotation).
In this case, turns can be achieved due to the presence of either platforms or running stages.
By design, wooden stairs can be found on braces, in bowstrings, on consoles, on bolets.
Cantilever stairs
Such stairs, unlike other types of stairs, have a self-supporting structure. They do not contain in their composition neither kosour, nor bowstrings, nor massive fences. Therefore, in any home or office, such stairs look light and elegant. They seem to hover in space, and they, unlike traditional marching stairs, are easier to mount.
At the cantilever staircase, one part of it adjoins the wall, while the other is not connected with anything. Therefore, such structures can only be near the walls, they can not be placed in the center of the room.
Side stairs
A great achievement in the development of staircase construction technology was the development of the bolt staircase that appeared in the 60s of the XX century by the German company KENNGOTT, which has been specializing in the manufacture of stairs for more than a hundred years. To understand why the new staircases were called "bolt", it is enough to look in the German-Russian dictionary the meaning of the word "bolzen", which in Germany denotes a screw, a rod, and a pin.
Indeed, one edge at the steps of such stairs is fixed to the wall using steel brackets, while the second, free, is connected through bolts to other steps. Bowstrings and braids in the classic version are absent. Therefore, the stairs on the bolets look especially modern.
Boltzovye designs are actually very versatile and can contain bowstrings, and braids, and even additions of concrete. The use of modern materials in them is limited only by the imagination of designers who often choose not only traditional wood. Today, one can often find bolt stairs and from materials such as:
- glass;
- plastic;
- a rock;
- metal.
To an uninformed person, the staircase on the bolets may seem unreliable and unsafe. But this is a misconception. It is important to note that when using the bolt stairs you can never hear creaks.
Marching stairs made of metal
In cottages and private houses, stairs are often made of wood, since they can be built independently without any special expenses. However, some owners prefer metal in the interior.
The marching metal staircase in manufacture is a more complex structure, often requiring welding experience and the use of forging or casting technology to create it.
In the modern market, you can buy ready-made cast-iron or bronze flights of stairs. They look great, but cost more than steel structures. As for a material such as aluminum, as a rule, only fences and railings are made of it in marching stairs. The use of supporting aluminum structures is not economically feasible.
What should be taken into account when building a flight of stairs?
These stairs are convenient to use, and their construction is especially appropriate in rooms where there is a lot of free space. Defining their main parameters is not difficult.
An ideal option for the angle of elevation is considered to be its value equal to 30-45 °. The length of the standard march is 10-15 steps, since with its greater length the climb along it becomes a difficult task.
The width of the structure is selected based on the individual needs of the owner and taking into account the required capacity of the flight of stairs. So, to ensure free passage for one person, a staircase width of at least 60 centimeters is necessary. The width of the flights of stairs inside the apartments is recommended to choose at least 90 centimeters, and for luxury homes, the width of the marches is 125-150 cm.
Today, an unlimited number of staircase designs are available on the market. But the following staircases are mostly popular with consumers:
- Direct single march. Their use allows you to quickly rise and descend, but they occupy a fairly large space and are convenient only with the number of steps not exceeding 18 pieces.
- Two-flight. If more than 18 steps are required to climb to the second floor, then the staircase is made up of two or more marches, between which a platform is arranged.
Which staircase to choose by construction and design is determined by personal preferences and the layout of the home. But it is very important to ensure the reliability and strength of the future design, since the staircase is always built not for one month or even for one year.
