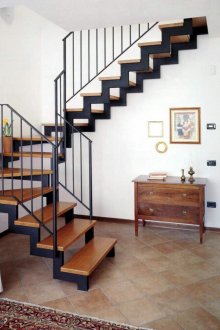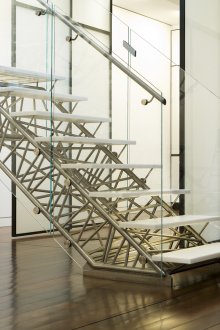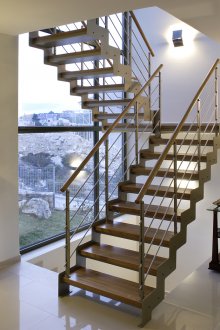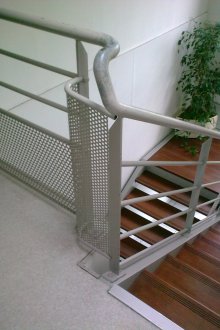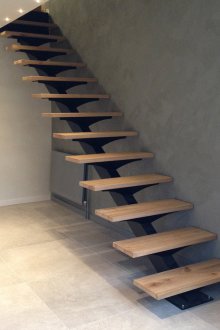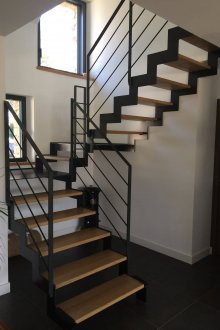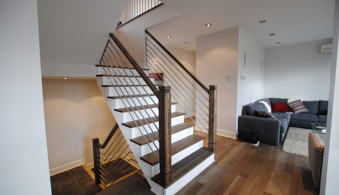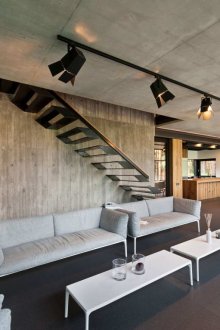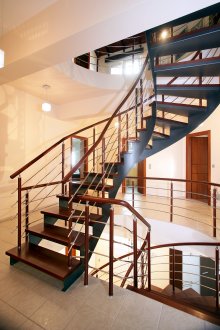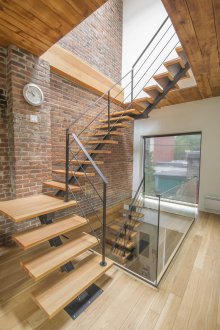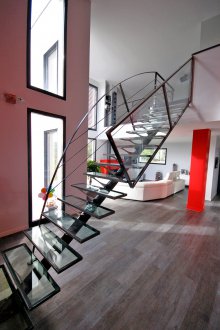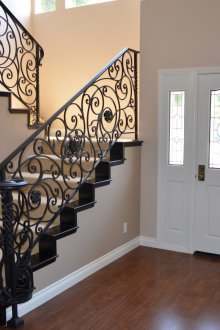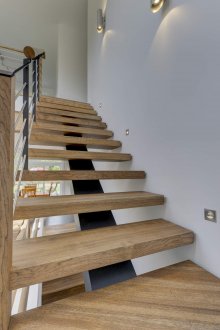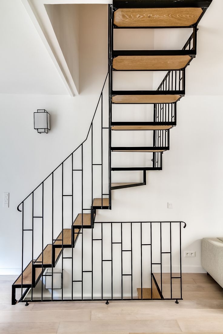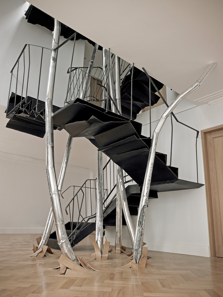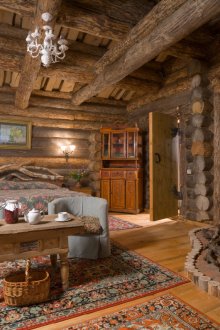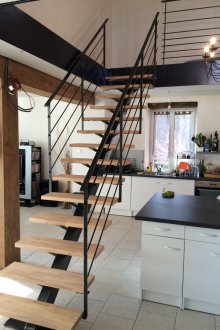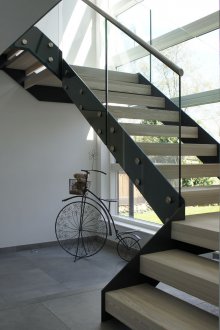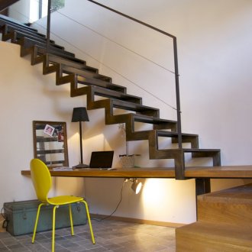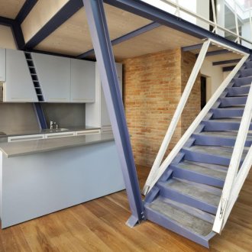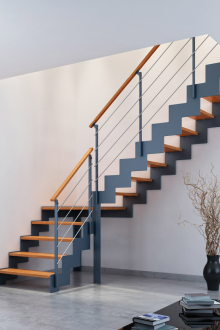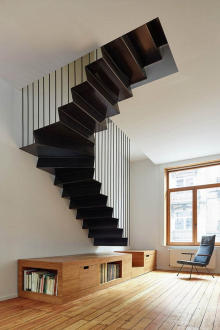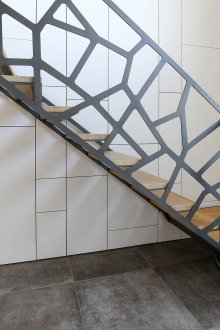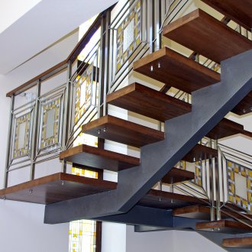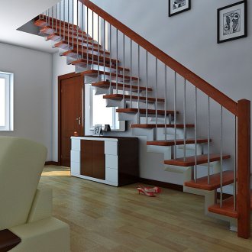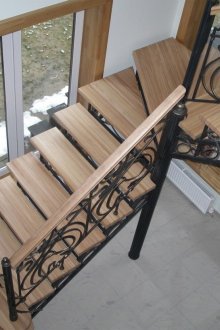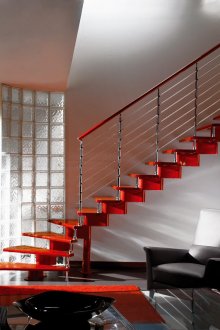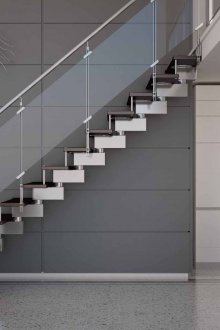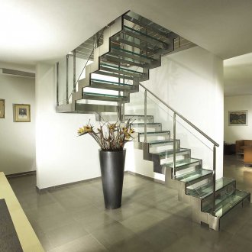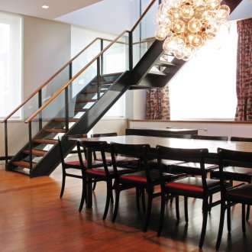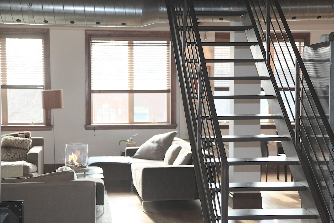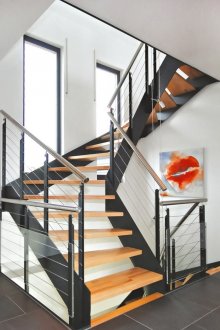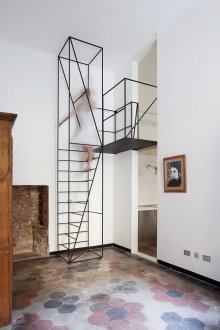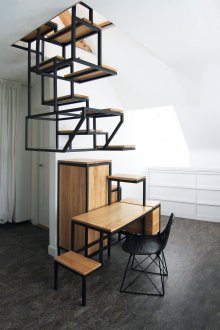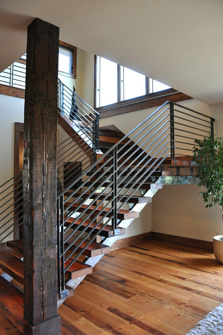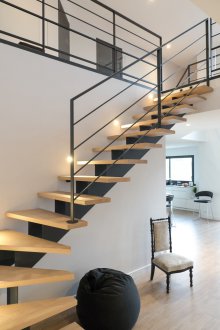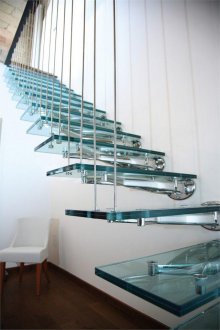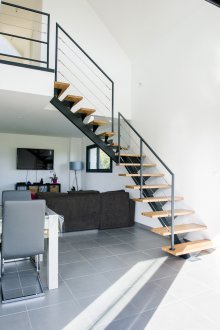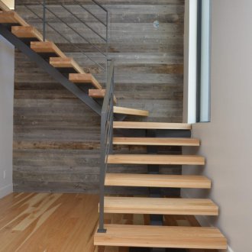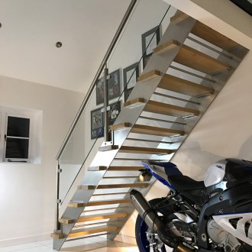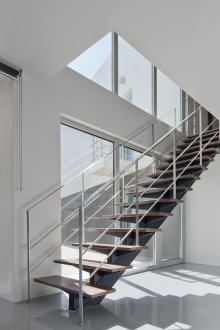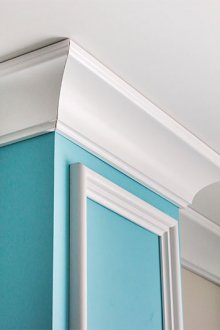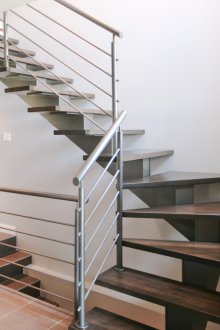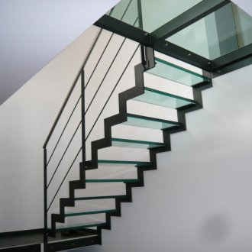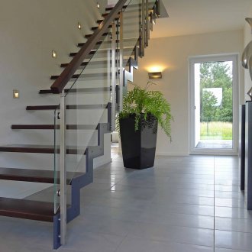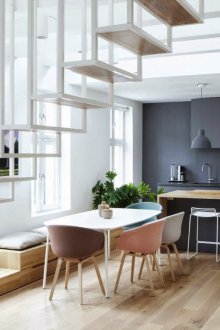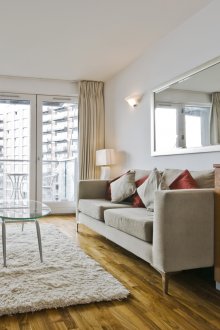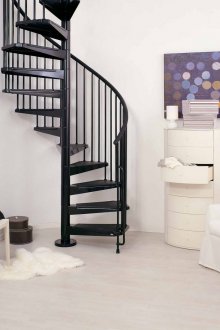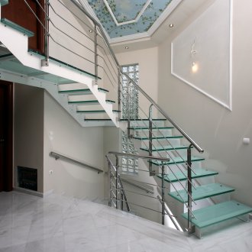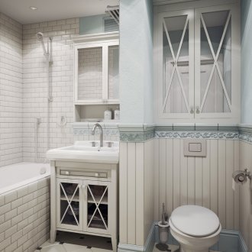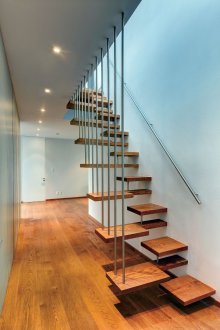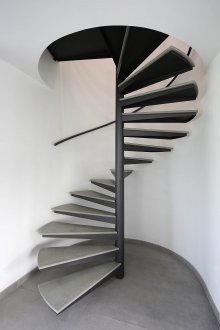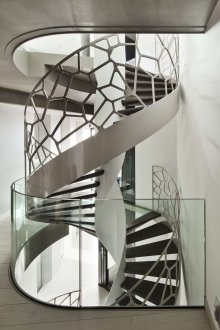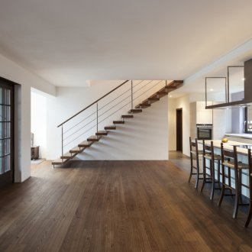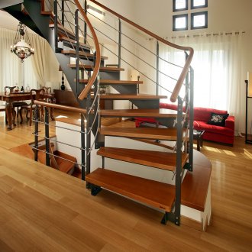Ladder on a metal frame - the basics of strength (56 photos)
Content
The modern staircase on a metal frame is reliable and durable. It can be decorated with a variety of materials, framed in any style. Wooden balusters, railings and trim elements transform the staircase and make it even more attractive and unique.
Modular stairs to the second floor on a metal frame are made to order and can be installed in any room. All designs are elegant and perfect for modern and any other interiors. Any wooden staircase on a metal frame is an ideal solution for home or office, cottage.
The metal from which the frames for such stairs are made has a number of advantages:
- withstands heavy loads;
- does not require special care;
- protected against corrosion;
- has a long service life.
When ordering a metal frame under the stairs, you can have no doubt in its high quality. Using the finish of brass, stainless steel, aluminum, glass for steps, a unique design is obtained.
Features of stairs with a metal frame
The metal frame under the stairs can be of any complexity, but there are three main types of structures:
- rotary;
- screw;
- direct.
For all presented species, an individual design of railings, fences, balusters can be developed. The customer can present his vision of each element, and the craftsmen will realize all the client’s ideas. Such a staircase installed in the house will be unique, made in a single copy, an exclusive product that you can be proud of.
Ladders on a metal frame: the main types
The interfloor staircase can be of different designs, but there are three of the most popular types:
- March. This is a standard construction. Its steps are usually located in a straight line.
- Combined designs. They combine several different solutions. They can be made spiral or straight, come in almost any shape and size.
- Screw. It happens circular and half-turn, is performed on bent braces or a vertical support.
In order to determine which design is best to choose, you need to consult with specialists of the manufacturer. They know all the features of specific models and will help make the right choice.
Ways to build stairs
To make it convenient to move between floors in the house, you can order a ladder assembled by welding or bolts, anchors. Steps for such stairs can be made of metal, glass, wood. To weld the finished product, profiled pipes, channel, metal sheets, corners cut to a certain size are used.
Prefabricated stairwell consists of a set of pre-welded structural elements. They are finished with paint and ready to use.
The advantage of such a ladder is that from any filling it is possible to collect marches of different shapes. The strong and very reliable metal frame will last several decades, without the need for maintenance, painting and repair. Finishing wooden elements can be quickly replaced with new ones partially or completely, thus changing the design.
Ladder frames can be of two types: open and closed.
Open staircases require accurate execution of all connections, their careful processing, as they will be visible. The steps in this case are decorated with expensive wood, beech or oak. Finishing materials are mounted on top of the frame, but in this case, the supporting elements will remain visible.
Closed staircase metal structures suggest the presence of additional casing for any structural elements. Finishes are subject to braids, steps, which are ennobled by various kinds of metal, wood. What type of stairs to choose, most often depends on the personal wishes of the customer or on the characteristics of the object.
What else do you need to know about metal-framed stairs?
- To prevent the foot from slipping on the steps, they are sheathed with special material.
- If the slope of the stairs in the house reaches 40 degrees or more, then in this case it is recommended to design a staircase called "duck step". According to this design, you can move, putting at the same time only one foot on the step. You quickly get used to this type of lifting.
- Spiral staircases are made of pipes of different diameters. One of them is used to create a central support, the second for the installation of steps. It is necessary that the skeleton of such a ladder be carefully calibrated during assembly.
- You can also develop a metal frame for installation in a bay window. Railings for such stairs are usually forged, made by an individual design. The design can be P- or G-shaped. The steps are most often runner, inter-march half-sites are often made.
- You can order the manufacture of a U-shaped staircase with a 180-degree turn, with a quarter-pad and a run. Products with a rise on two floors are durable and reliable, easy to move and have a pleasant appearance.
When ordering any type of staircase on a metal frame from professionals, customers can be fully confident in its high quality, proportionality and correctness of each element. Such a product is guaranteed to last for decades, it will be convenient to use.
