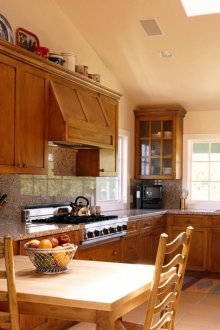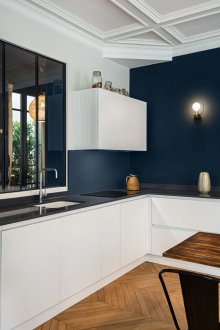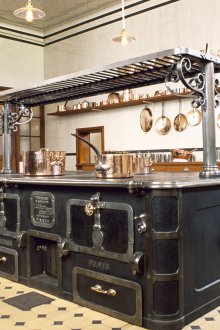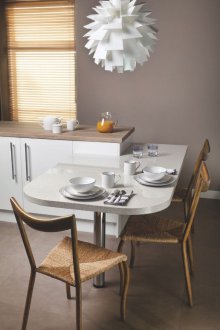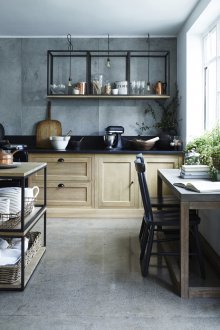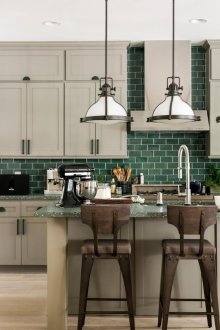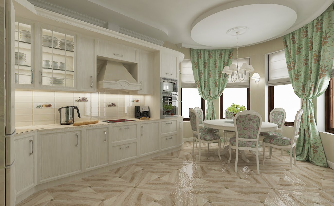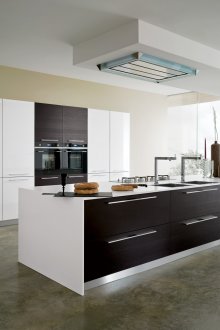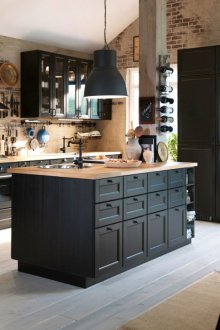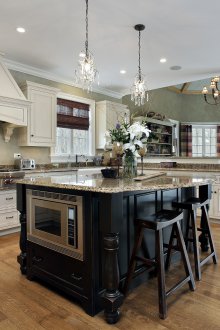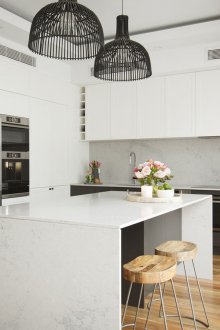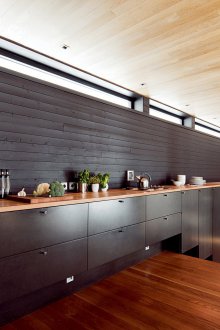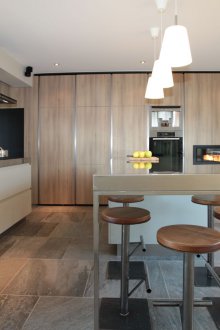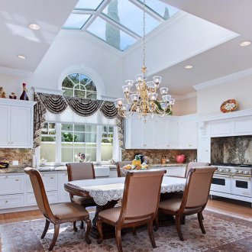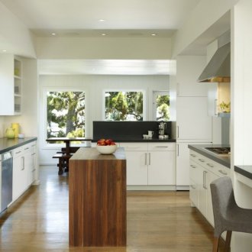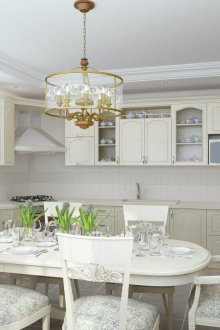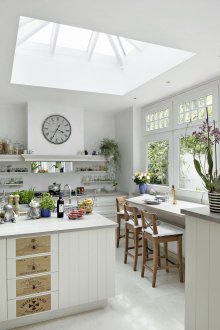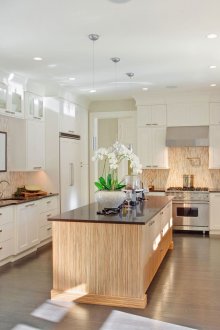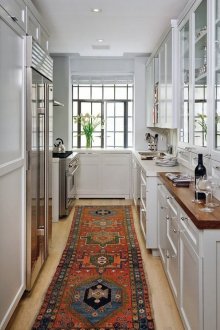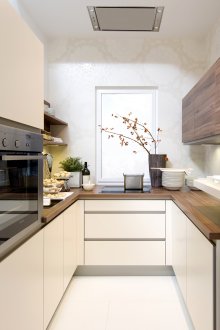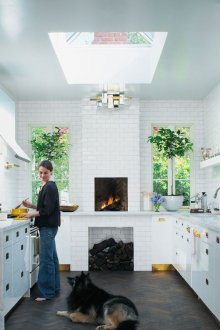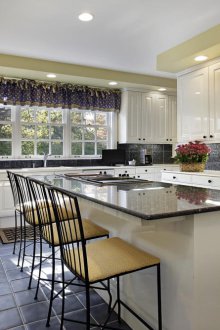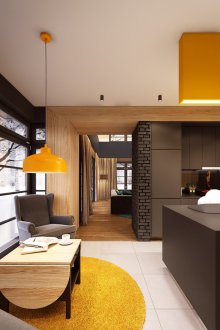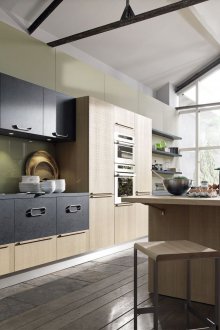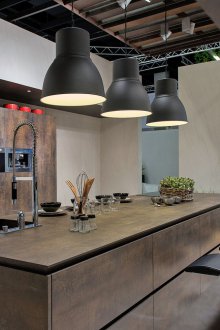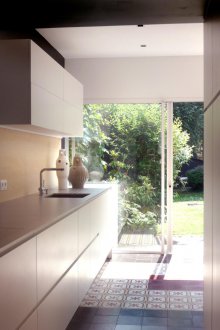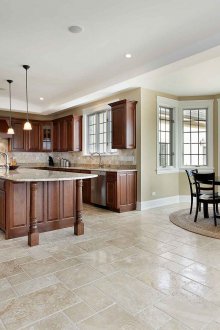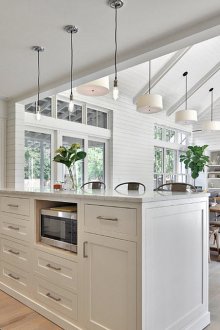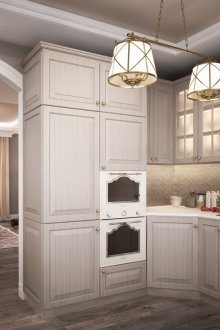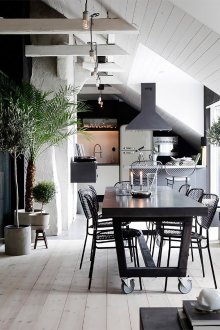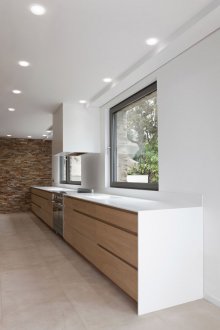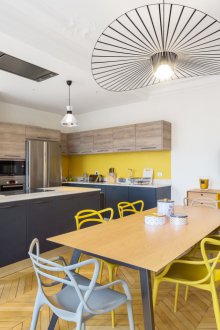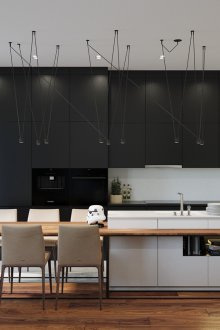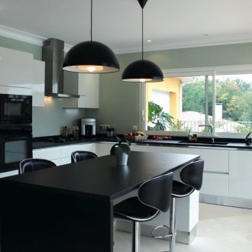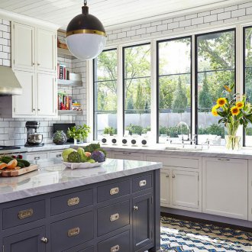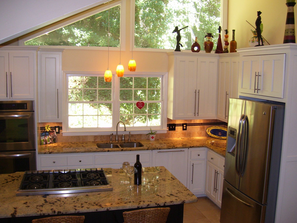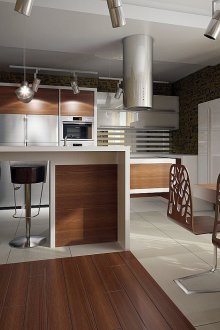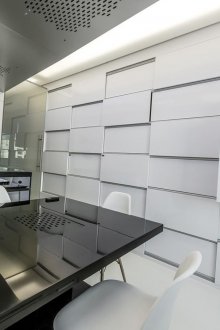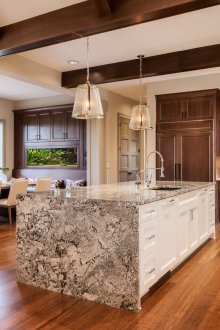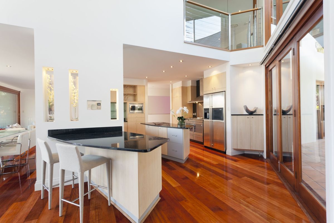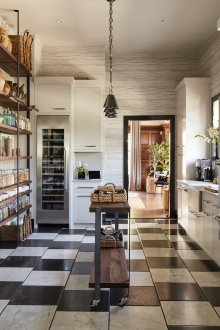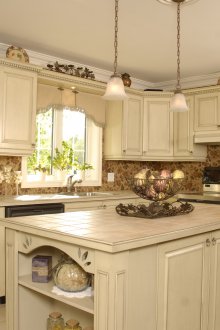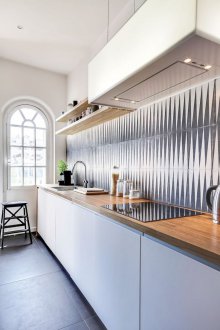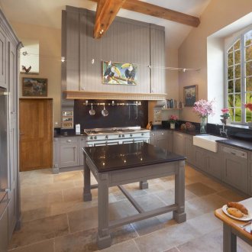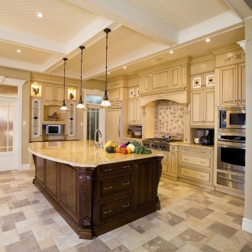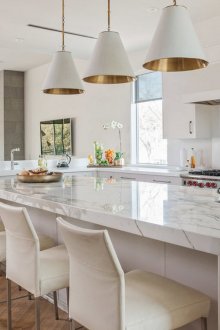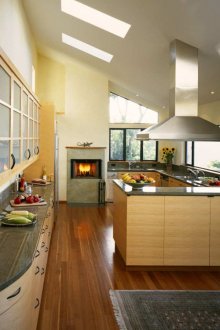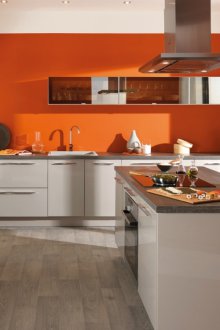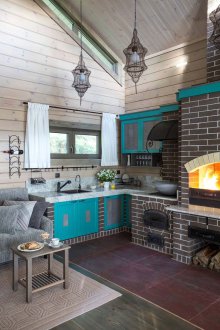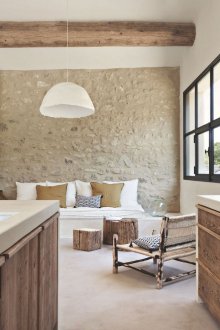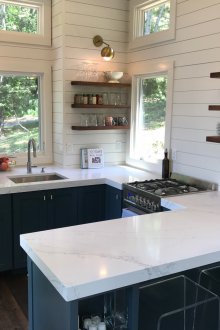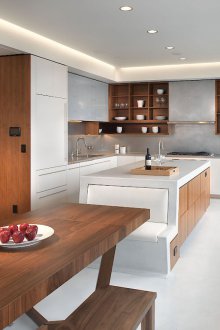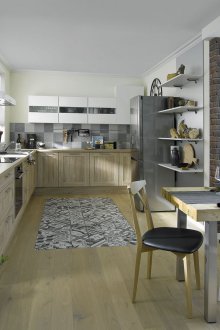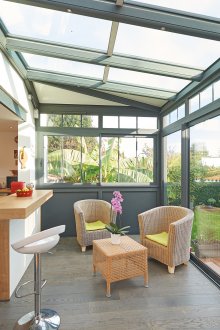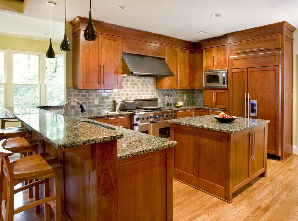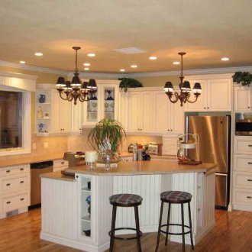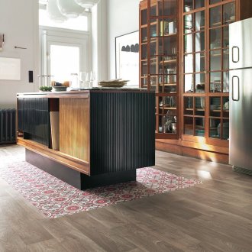Kitchen in a private house (57 photos): successful design ideas
Content
Private houses, as a rule, are much larger than typical apartments, so here you can turn around at full strength and realize all your design ideas - finishing kitchens, wallpapers that adorn walls, and other nuances - everything can be chosen to your liking. The kitchen in a private house, however, as in any other - the heart and the hearth of the home, is traditionally spent a lot of time, meet households, communicate, arrange gatherings, cook food. That is why the design of the kitchen space is not the last place.
The design of the kitchen should be thought out to the smallest detail - even if it is small or, conversely, has a significant size. The mistress in any space should be comfortable, and everyone else should be in the kitchen. In the article, we will consider how the kitchen in a country house should be designed.
Features of the kitchen in your home
The kitchen of a private house has a number of distinctive features when compared with the kitchen in a city apartment:
- Kitchen projects in private houses, as a rule, are equipped with not one window, but two or more, so the kitchen in a wooden or brick private house turns out to be much lighter and more spacious than the same room in the apartment.
- The location of the working area can vary quite widely. Its location is not limited by narrow walls.
- In a spacious room, ideas such as a cozy fireplace, additionally warming and adding color, or an impromptu dining room located right there will look great.
- If the kitchen in a private house is a walk-through room, then in this case it will be more difficult to plan its design, but in the end you can get a very unusual and functional interior, which you will not find anywhere else.
- The kitchen can have a very non-standard layout, a peculiar design and interior. In this case, there are much more opportunities to apply various design techniques and novelties than in the limited space of an apartment. Modern finishes, beautiful washable wallpapers, advantageous zoning - all these ideas are available to owners of individual kitchens.
Square kitchen
The most popular form, its design will not cause any special problems. Such a room is not at all difficult to plan, it will turn out to be cozy, functional and very convenient. Most often, such kitchens are decorated in a classic style. Decide where the working area will be located, and from this start with planning for further design.
Features:
- In a small square room, it is better to place furniture in a line or choose the angular type of arrangement of the working area. It also depends on where the window is located.
- If the square space is large enough, then it would be a great option to arrange the working space of the island in the middle of the room.
- Also, in a large space, the dining area with a decent size table and chairs will fit perfectly.
- Wallpaper on the walls, you can choose any, in a square space almost any ideas look harmonious.
Narrow kitchen
In this case, the design will be somewhat difficult due to such an uncomfortable shape of the room. Features:
- A design that visually expands the space is desirable. For example, Provence, implying light shades.Including the floor and the ceilings should be painted in light colors - you get a great optical illusion of the expansion of space.
- Eliminate all unnecessary details. In a narrow or small kitchen should be only the necessary equipment, appliances and furniture. Do not use anything you can do without. It is advisable to use furniture of a more compact size than in a room of a normal shape.
- The interior of a narrow kitchen in a private house implies a minimum of decor. The minimalist style of the interior is perfect.
- You can hang bright curtains on the window that will visually distract your eyes from the limited space.
- The presence of a dining room in such a space is, of course, excluded.
Combined
Kitchen studios in private homes are not yet so common. But this is a very interesting kitchen design in a private house and, undoubtedly, a similar project will have development and popularity. Features:
- To visually separate the work area from the recreation area, you can use partitions, screens, lightweight walls made of drywall, not reaching the ceiling. Also, an elegant bar counter, beautiful and functional, is also suitable for this purpose. Sometimes they use visual zoning with different colors. You can share the space of the island with a working area. A window can also serve as a kind of “separator”.
- It is undesirable to carry out the design of the kitchen-living room in a private house in a classic style, it is not suitable here, as well as the design in a rustic style. It is better to decorate the space in the style of Art Nouveau, minimalism or hi-tech. These modern trends are perfectly combined with the new-fangled trend.
Styles and Directions
Let's consider how different styles of design and decoration of a kitchen in a private house are combined.
Minimalism:
- The arrangement in this style is ideal for narrow and small kitchens of non-standard and modern layout.
- Layout involves simple forms and concise lines, minimal decor or lack thereof. The floors and ceilings are plain, without decor.
- The space will not look cluttered, because the design of the kitchen in a country house in the style of minimalism implies the use of only those things that are necessary, excluding all unnecessary.
- A large kitchen in this style may look slightly uncomfortable. But minimalism is great for a small kitchen.
Modern:
- Arrangement in the Art Nouveau style involves vibrant color combinations, somewhat reminiscent of the disco style of the 80s.
- Plastic bar stools, chairs of bizarre curved shapes, glass surfaces are perfect. With their help, you can make zoning, highlight the window, floor and ceilings.
- The combination of different materials this style welcomes like no other.
- The style is great for both large and small kitchens.
Often even kitchens in country houses are decorated in styles such as loft and provence. They emphasize the fact that the premises are not located in the city, but outside it. This layout of the kitchen and dining room perfectly contributes to relaxation and relaxation.
Advice
A few useful points that will help shape the space:
- The most commonly used material is, of course, wood. It is also environmentally friendly and presents many options for colors and textures. The solid wood will make the kitchen luxurious and perfect for classic interiors. Modern materials such as chipboard and MDF are also used for furniture. Their advantage is an inexpensive price and many design options.
- Plan all the areas in detail to accurately calculate the costs, necessary materials, household appliances, etc. A carefully planned project will greatly facilitate the entire further design of the kitchen in a private house.
- The first step is to start the arrangement with engineering systems and communications. Immediately determine where the washing machine (if it is in the kitchen) and the dishwasher will be located. They will need to make a water supply.In the same way, the supply of gas communications to the stove is done.
- Please note that the furniture does not block the ventilation. In this case, equipping the premises with the island is the best fit - such a working area does not block the walls. The island looks especially harmonious in a classic and rustic style. Suitable for this and the Provence style.
- It is best to order narrow furniture on an individual project and to it is built-in appliances. In this case, all the nuances will be controlled by the specialists of the manufacturer.
