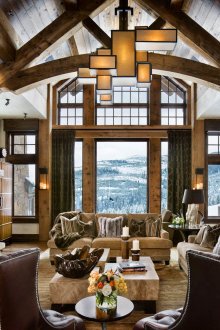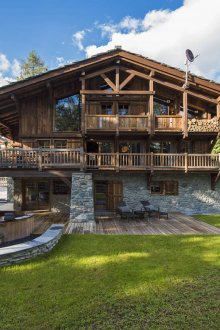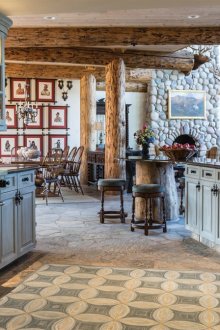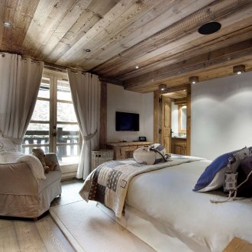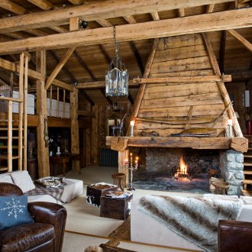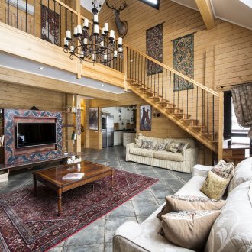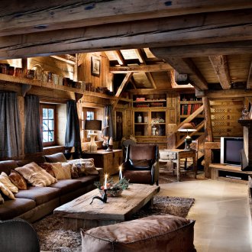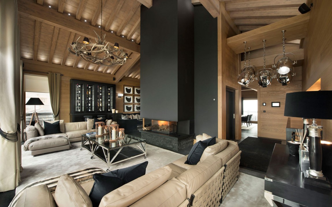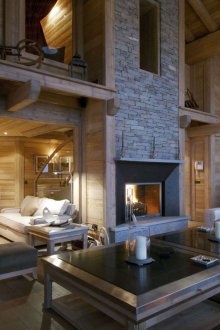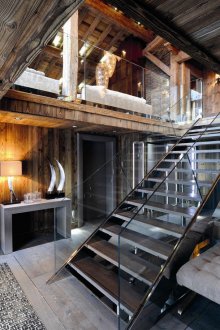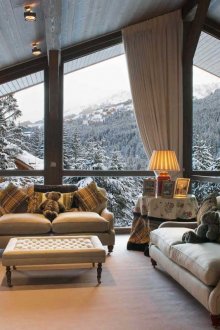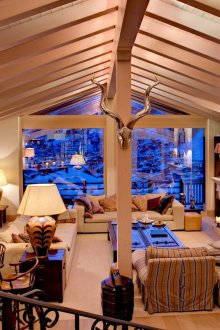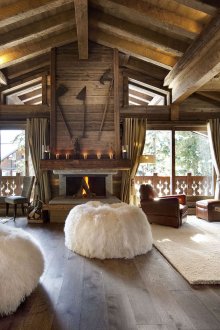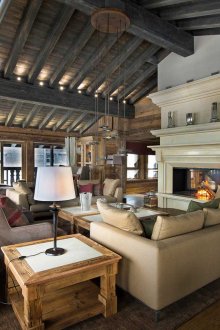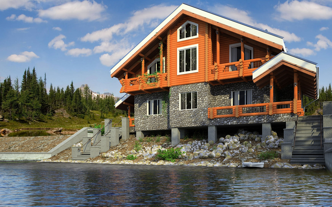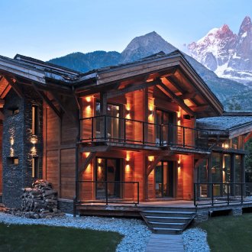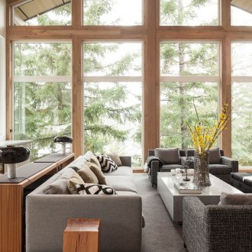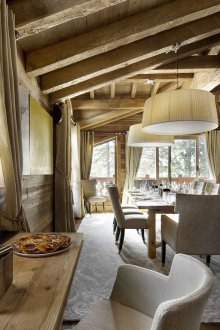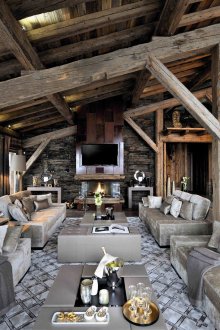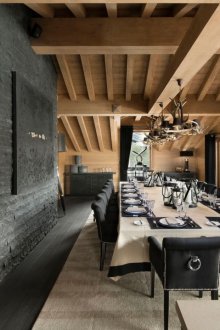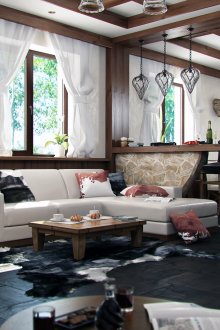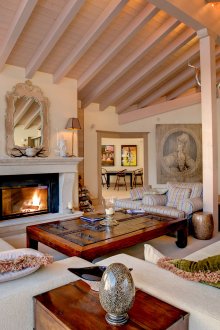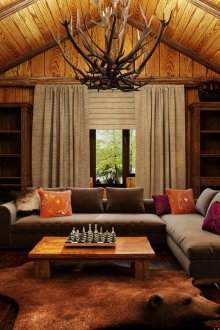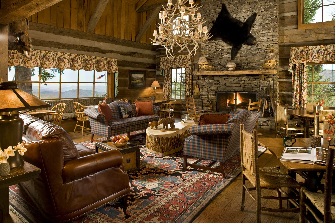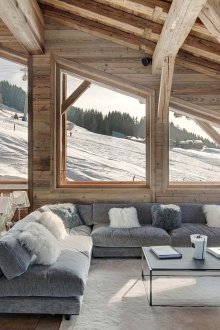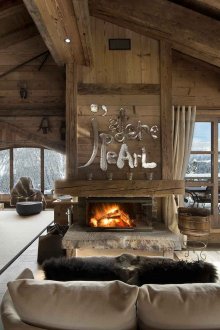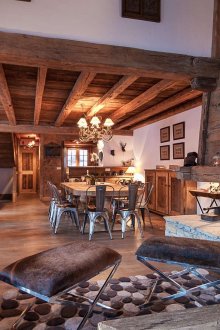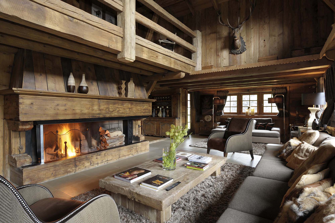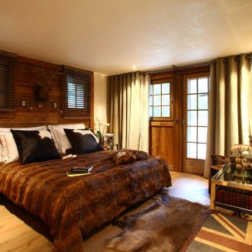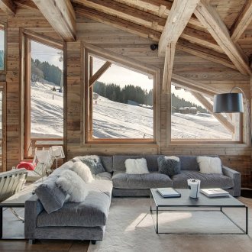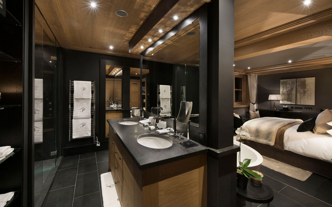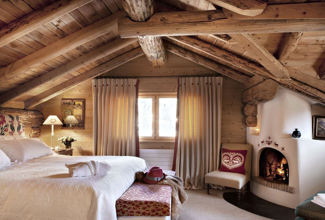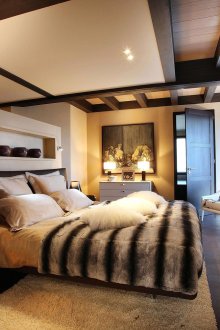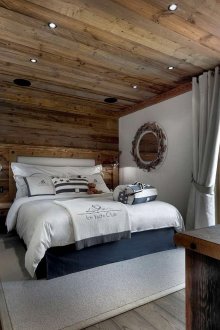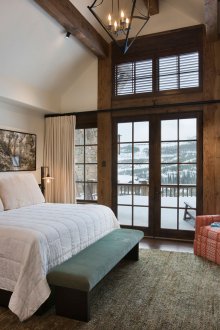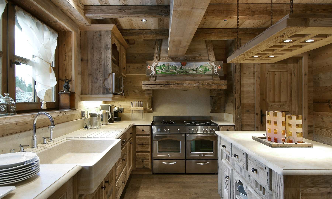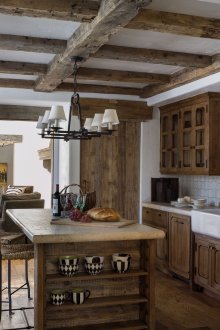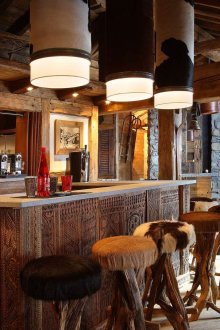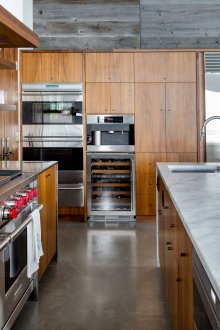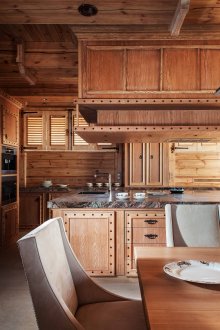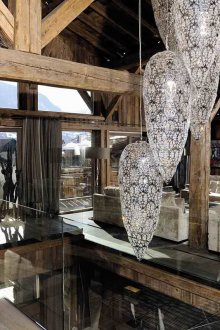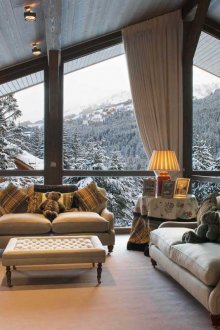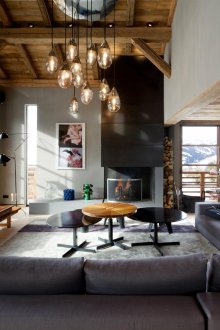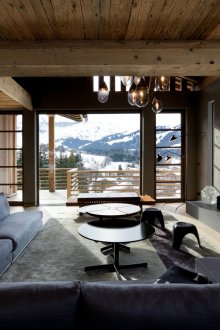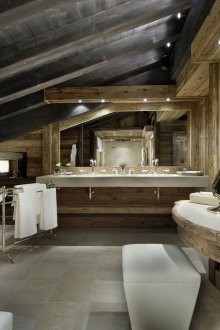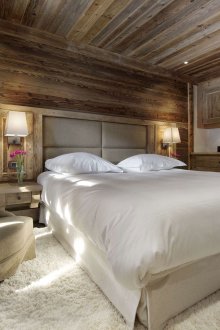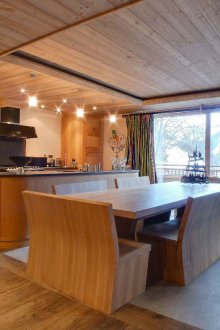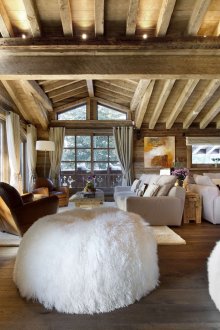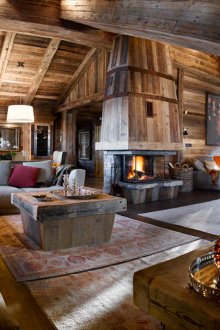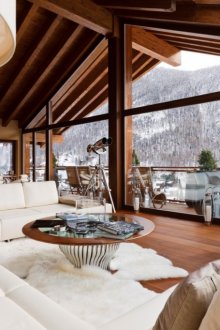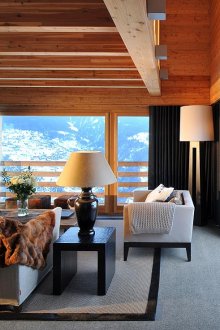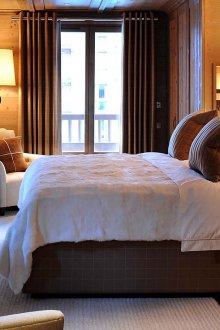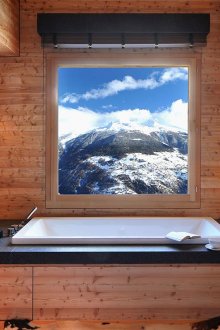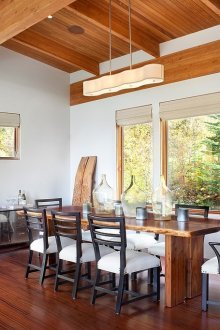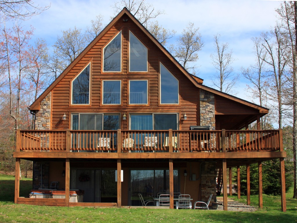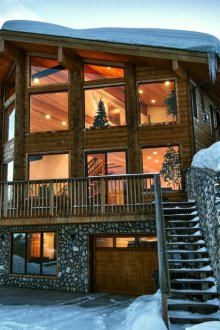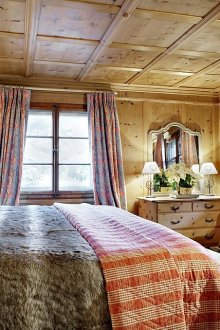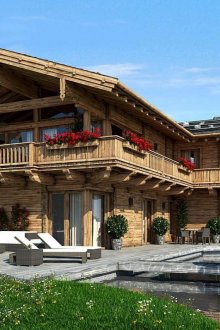Chalet style house - Alpine chic and provincial simplicity (56 photos)
Content
In an effort to escape from city life, people are increasingly moving closer to nature. Moreover, now there are no problems in order to equip a private house with all communications. In the design of country houses, certain preferences appear, and the chalet style is becoming increasingly popular. Projects of houses in the chalet style are incredibly expressive and romantic, they are distinguished by cosiness and a relaxing atmosphere. The design is distinguished by provincial simplicity and reliability, due to the special climatic conditions where the first such houses were located. "Chalet" literally stands for shepherd's house in the foothills. Often they are called alpine. These houses were erected from stones and logs to protect themselves and their family from landslides and other vagaries of the highlands.
Modern style requirements
The most important difference between this design is the roof structure. It should be gentle, gable and always with wide protrusions that protect against heavy snowfalls. The roof itself was tiled with wood, decorated with beautiful carvings. The arrangement of rooms to the cardinal points has its own peculiarity. The facades of chalet-style houses should certainly look east, and all living rooms should be evenly lit by sunlight.
A chalet-style house should traditionally be made of wood and stones, but other materials are acceptable. The tree is rarely replaced and different types of timber or solid logs are taken for this. Another important difference is the huge panoramic windows, a spacious terrace and a large balcony. The building is erected over several floors. According to the rules, the first is clad in stone, and the rest are clad in bars or wooden panels.
Large glass surfaces add modernity to this interior. Wood and stone are indispensable for such a design, however, the picturesque landscapes by themselves induce huge windows. Difficult weather conditions are far in the past, therefore, panoramic windows can be installed without fear, and the quality of modern double-glazed windows will not let wind, rain, or blizzard into the house.
Houses with such a style are more characteristic of forest areas, so a personal plot can be turned into a chic recreation area. However, it is necessary to preserve the natural features of the area as much as possible, and the arrangement should be minimal and as close as possible to the residential part.
The adjacent area is formed by paths of paved stone, wooden flooring and areas where recreation areas are equipped. Usually, wicker chairs and tables, massive wooden dining tables are exhibited on them. Often there are street fireplaces where you can treat yourself to cooking barbecue for a picnic. In the evenings, this fireplace creates a romantic atmosphere and allows you to admire the beauty of local sunsets and the night sky. Various wooden benches, swings, arbors perfectly complement the space near the house. For children, you can equip a playground that can withstand the main direction of design - natural wood.
Living Room Interior
In the interior of the house in the chalet style, special attention belongs to the arrangement of the living room, because it is always the most spacious room, with incredibly high ceilings and windows throughout the wall. The main requirement is to use natural materials or very high-quality analogues.
The main atmosphere and mood is created by chic lamps and massive chandeliers, soft carpets or chic furs. The design includes the installation of massive wooden furniture. If you want to add upholstered furniture, everything is selected massive and upholstered with natural fabrics. Ideal leather, wool, velor, dense linen. If synthetic materials are used in the interior, they should be as inconspicuous as possible. The introduction of a more modern design allows you to use all kinds of frameless upholstered furniture, decorated with wooden facings. The main idea is to keep the room soft and calm.
Artificial lighting should be muffled, soft, warm. No bright flashes, neon, fluorescent lamps. It is necessary to maintain the intimacy that encourages you to read books and relax in peace and quiet. This can be achieved by a multi-level lighting system, which includes not only a central light source, but also many floor lamps and table lamps. It is appropriate to use various sconces.
Living room with play area
The living room, surrounded by glass walls, offers the contemplation of landscape beauties. The arrangement of the room for leisure and relaxation in the Alpine style brings novelty and modernity to the overall image of the interior of the house. In the interior of the living room of the cottage house place a fireplace, which is also a tele-zone. Around the fireplace and above it can be located stuffed animals that perform a decorative role.
This area is ideal for gatherings for watching a movie or learning a new board game. She involuntarily disposes to friendly tube conversations and relaxation in a circle of relatives.
Bedroom with ethnic elements
Subtle natures will appreciate the warmth and romance of the design of the bedroom in the wooden style of the cottages. Previously, fireplaces were a mandatory attribute of bedrooms, not only because one could enjoy the dancing of the flame and relax under the peaceful crack of logs, but in rural conditions it was impossible to survive in winter without this functional element of the interior. Now, fireplaces carry a more decorative meaning. Other types of heating will not be able to convey the magical aesthetics of an alpine house away from a noisy city, in the vicinity of pristine nature.
Previously, bunk beds were installed in the bedrooms of the chalet houses. Children also slept in the adults' bedroom, which was dictated by the desire to keep the heat that the fireplace gave, warming the inhabitants of the house. Therefore, now it has remained a beautiful tradition. If you have a country house, guests will probably arrive there. Bunk beds provide a large number of beds.
The flooring and ceiling in the chalet style suggest the presence of frame beams of rough processing and unpolished timber, large fixtures, surfaces lined with wood.
The interior of wooden Alpine-style cottages includes modern textiles made from natural materials. The priority is cotton, linen, fur or wool blankets, decorative pillows for sofas, ottomans.
The bedroom, as a recreation area, certainly contains a bed, which should be massive, fundamental of hardwood of polished wood, crowned with carvings. By placing the bed by the window you can get the effect of romance.
The special beauty of the alpine bedroom can also be arranged within the city apartment. In this case, it is necessary to preserve the presence of the fireplace, but the wooden finish can be done in a more elegant style and a smaller volume.
The kitchen and dining room are at the heart of suburban home ownership.
The kitchen, as a rule, is a gathering place for the family, quiet and cordial conversations, the aroma of delicious dishes. The chalet-style kitchen is simple and environmentally friendly. Only natural materials can provide true warmth.Wooden finishes and the indispensable presence of wooden kitchen sets - the color of a rustic chalet house, has a meal. Dining rooms and kitchens in alpine houses are spacious and large. And the built-in appliances, which have a modern look, can be masked behind a unpainted wood facade.
So, what distinguishes the chalet style from any other:
- Wooden surfaces (coatings, finishes, beams, facades)
- Textiles of natural colors, preferably linen, cotton, wool, fur
- Roominess
- Glass windows-walls
- Fireplaces
- Decor elements in ethnic style, for example, carving, etc.
- Stuffed animals and other natural decor
In ancient times, the inhabitants of the Alpine mountains, who built the chalet, and had no idea that the features of their life would turn into a lifestyle. Today, chalet-style houses look very impressive, although the creation of such interiors is quite a costly process, nevertheless, the result fully justifies the efforts made.
Photo selection
