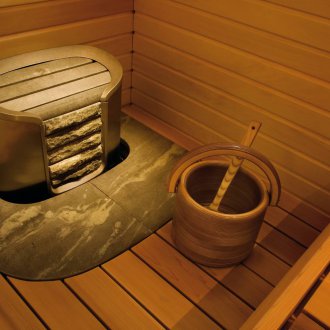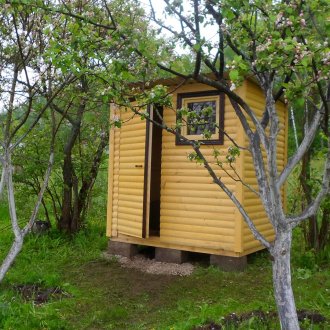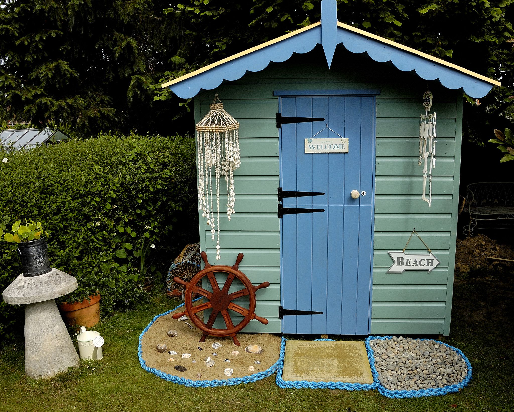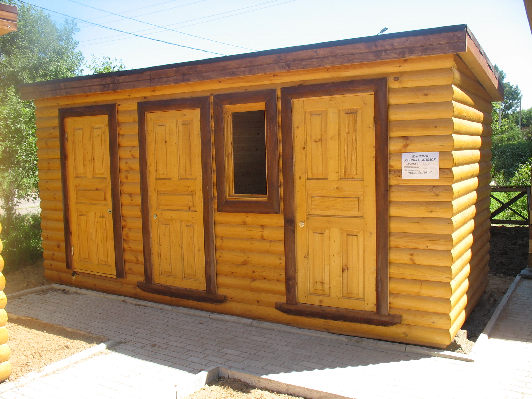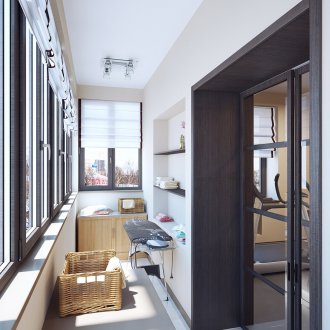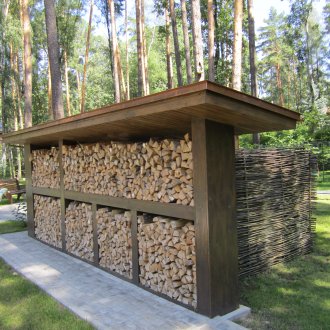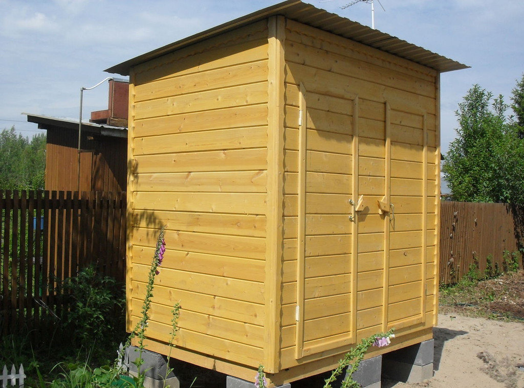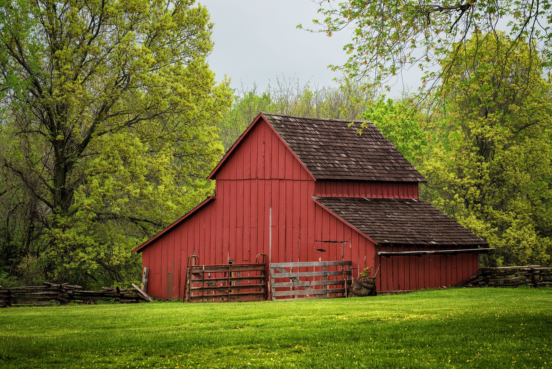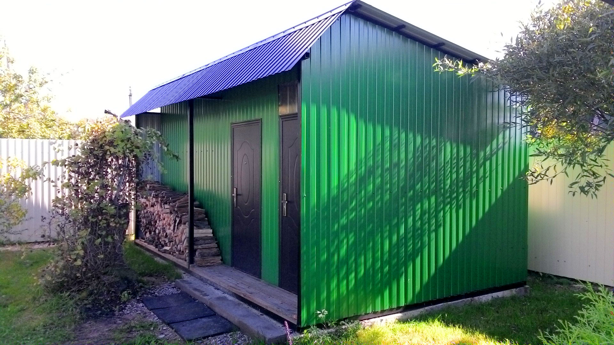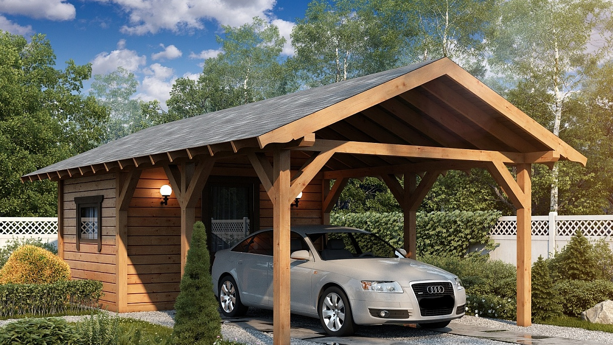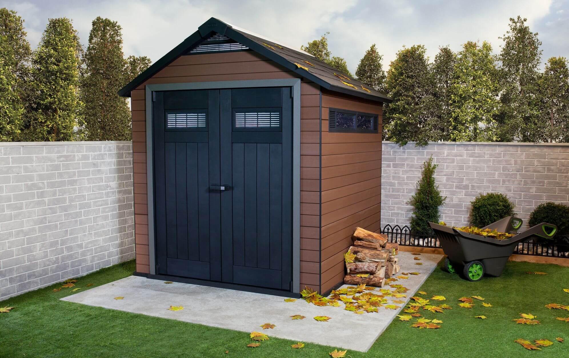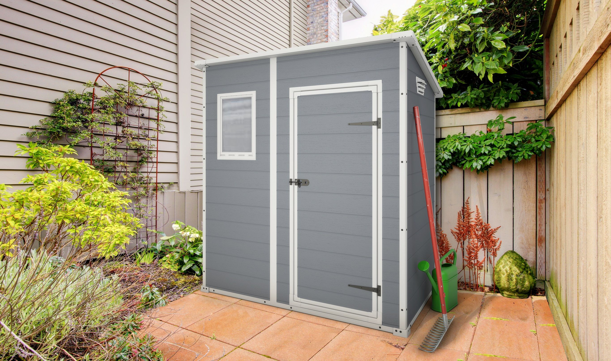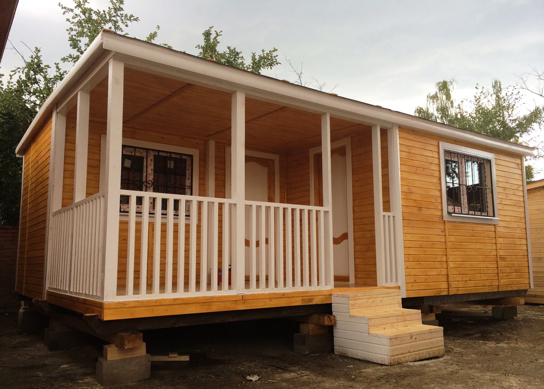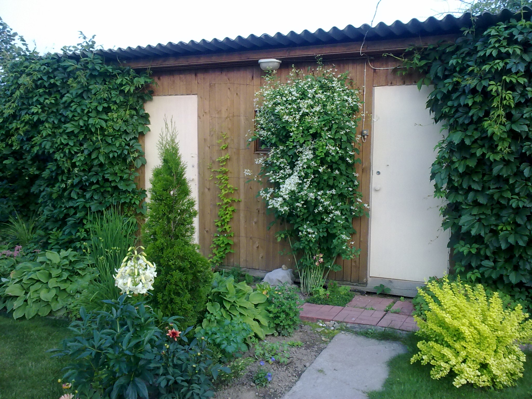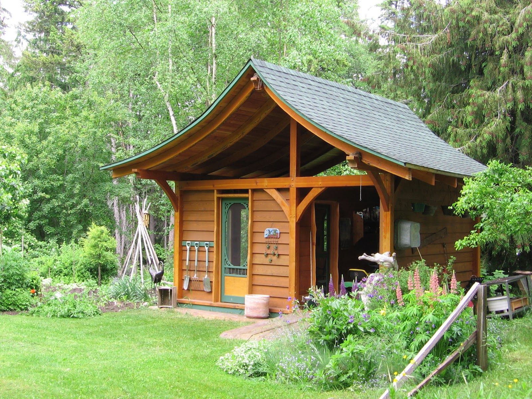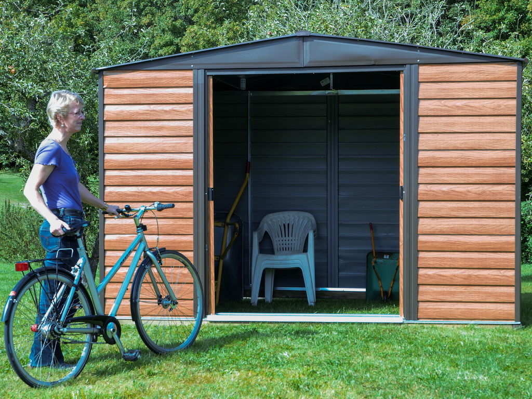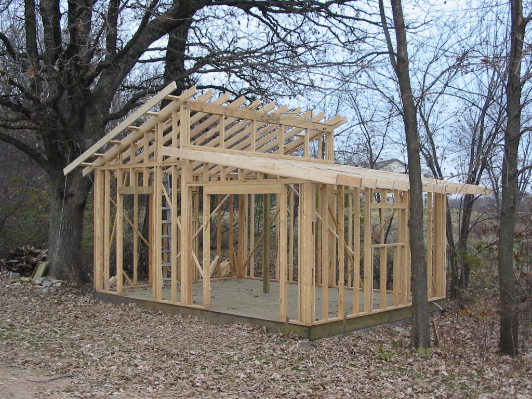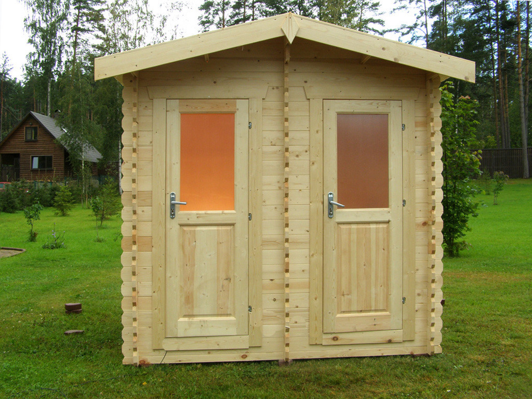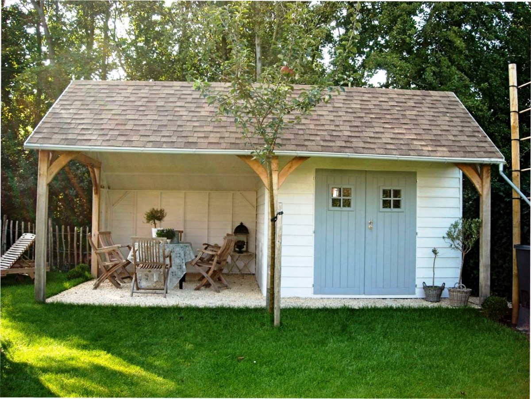Hozbloki for a summer residence: ergonomics of a country life (20 photos)
Content
The first thing that any owner of the land does after the purchase and paperwork is to establish a temporary building. A temporary vomit is necessary for storing tools, work clothes. Builders can live in it. After the construction of the capital dwelling, the temporary hut can be converted into a barn for summer cottage equipment, tools, a bathhouse, a bathroom with shower and toilet, and a gazebo. Many land owners instead of several buildings of various sizes on the site prefer to combine all the buildings under one roof, forming a hozblok. This saves materials and space on the site.
When constructing a hozblok, its location on the site and the appearance of the house are taken into account. It is desirable that they harmonize with each other, then the whole cottage will look beautiful.
Types of House Blocks
Outbuildings are very popular among summer residents. They are inexpensive, they are easy to do with your own hands, disassemble and reassemble in another place, you can re-equip the finished building as needed, having received a workshop from a temporary storehouse, a garage from a barn, and a bathhouse from an insulated change house.
The hozblok with a firewood for cottages is useful to everyone who uses a wood-burning stove, barbecue or barbecue.
The utility room can be built from metal, wood, plastic. The choice of materials depends on how they are subsequently going to use it. Part of the building can be left open and subsequently equiped with a veranda or gazebo with a hut for giving.
The advantages of a two-story building
If there is not enough space on the site, the hozblok can be made two-story. There can be many options:
- on the ground floor there is a bathhouse, and on the second floor there is a guest room;
- garage on the ground floor and a viewing hole in the basement. If the inspection hole is further deepened and concreted, the vegetable storehouse necessary for any summer resident will be obtained;
- a boiler room in the basement, a workshop on the ground floor.
If it is planned to place a toilet and a shower in a utility unit, it is necessary to think in advance how sewage will be pumped out, since it will be necessary to ensure that special vehicles will travel to the well.
The angular arrangement of the hozblok is convenient: there is a shower room and a toilet in one part of the structure, utility rooms in the middle part, and a garage or an open veranda on the other side.
Hozbloki for giving from a tree
If it is planned to make a bath in the hozblok, usually choose a brick or a tree in the form of a bar or log. Also suitable for the bath is the frame structure. Wood, unlike iron or plastic, retains heat much better, so if you use the room in the cold season, you should choose it.
A heater or stove will be enough for heating a hosblock from a bar or log in winter, in the frame structure an additional layer of insulation is required up to 100 mm. Warm house blocks for summer cottages do not consume a lot of electricity, due to their small size they quickly warm up.
The wooden building looks much more presentable than iron or plastic, retains its microclimate and does not heat up very much in the heat.
Metal hozblok for a summer residence
Household buildings made of metal have many advantages:
- low price;
- fire safety;
- ease of installation;
- long service life;
- not interesting for rodents;
- not afraid of temperature changes;
- do not require special care.
Covered with corrugated board in the tone of the main building, the building fits perfectly into the general landscape.
A metal block is a frame twisted or welded from a metal profile and corners. Exterior finish - corrugated board. Inside, the building is finished with lining, plywood, OSB sheets. If necessary, it can be insulated with a layer of mineral wool.
Plastic household block
A plastic hozblock is an even more budgetary construction compared to a metal one. Of the minuses - low strength. Plastic construction must be protected from shock and open fire. Such a structure can be bought ready-made in the form of a set of parts attached to each other. Despite the cheapness, the plastic construction has many advantages:
- easy to assemble;
- easy to clean;
- if necessary, the building can easily be moved to another place;
- can be selected by color;
- does not need painting;
- there are no costs for the foundation, it is enough to level the surface of the future floor;
- never rust.
Plastic buildings are usually used as a storage facility. It is also convenient to equip them with a toilet and shower, since plastic is easy to wash and disinfect. It is not rotted due to high humidity. The emerging mold is not difficult to remove, since it does not eat. A plastic hosblock is not suitable for a living room due to low air permeability. For the winter period, such a building is better to disassemble, since plastic in the cold becomes fragile.
The construction of the hozblok in the country
Preparatory work
Most often, owners of summer cottages choose a frame type construction. The advantages of frame construction are obvious:
- all work can be done independently;
- in the process, you will need a regular tool that does not require special skills for work: saw, hammer, screwdriver, level;
- frame construction is cheaper than a structure of timber or logs;
- Does not heat up as much as metal or plastic;
- if necessary, it can be insulated with any layer of insulation;
- suitable for permanent residence.
Before starting construction on the site, you need to determine the place for the future structure. All country buildings must comply with the requirements of SNiP 30-02-97.
After choosing a place, you need to determine the size. The size of the building must be calculated based on which premises will be included in it. You can combine a bath with a dressing room, a shower, a toilet, a shed for tools and equipment, an open veranda, a canopy. Also, the building can be rectangular or angular. After drawing up the project, you need to calculate the number of building materials.
Foundation
Frame construction is quite light, you can get by with a columnar foundation. After marking the perimeter, you need to mark the points for the pillars, remove the soil layer by 15-20 cm, tamp, pour a layer of sand at half depth and tamp again. Then, using a drill, drill holes under the posts. Pillars need to be deepened to the level of soil freezing in this region. When choosing the depth, it is advisable to focus on the nature of the soil on the site itself. If the soil is complex - watered, heaving - it is not worth saving at a depth, because with frosty heaving the whole building can be skewed.
A layer of sand is poured into the bottom of each hole and rammed. Next, you need to lower the asbestos-cement pipe into each hole, pour concrete mortar into the third part into it and extend the pipe by 10-15 cm. The pipe must be fixed with a level and wait several days for the solution to dry. This procedure will create a concrete base at the bottom of the pits that prevents frost heaving.
Then the holes can be poured with concrete to ground level.Reinforcing rods are inserted into the corner posts. A grillage will be attached to them - the lower frame of the frame. For complete hardening of concrete, at least two weeks are needed, during which the posts are covered from sunlight with a moistened burlap to dry evenly.
Grillage
The lower frame of the frame or grillage is assembled from a bar. Between the frame and the foundation, it is necessary to lay a layer of roofing material, treat the frame itself with an antiseptic. Across the long side, logs from the beam are mounted. All parts are interconnected with a groove of the “half-tree” and fixed with galvanized wood screws.
Building frame
For the frame, you also need a beam. First, vertical supports are set in the corners, along the window and doorways. With a frame they are fastened to galvanized corners and screws. To enhance the rigidity of the structure between the racks put diagonal struts at an angle of 45 degrees. Fasten them to the uprights and frame using bolted connections with washers. Next, window and door crossbars are installed - horizontal elements of the frame.
The upper harness is also made of timber at least 2 m high from the grillage. It consists of horizontal segments connecting the racks “in joint” and is fixed on self-tapping screws through steel corners.
Rafters
A small structure is easier to make shed. For a hozblok, consisting of several rooms requiring insulation, a gable roof is required.
The rafters are assembled on the ground, then they are installed. The rafters are covered with a crate. The distance between the batten boards depends on the severity of the roofing material. Before installing the roof, the cornices and overhangs are sewn up with a edged board, a vapor barrier membrane or roofing material is laid and fixed with a construction stapler. Then they lay the floor and the roof.
Final work
The final works include:
- external and internal wall cladding;
- installation of windows and doors;
- ceiling filing;
- Finishing work - painting the walls, ceiling and floor.
If necessary, the hosblock can be insulated with a layer of mineral wool or any other insulation.
On this, the construction of the building, which is absolutely necessary in the country, can be considered completed. As you can see, buying or building will not take a lot of time and money, but everything necessary for a country house will be removed under one roof.
