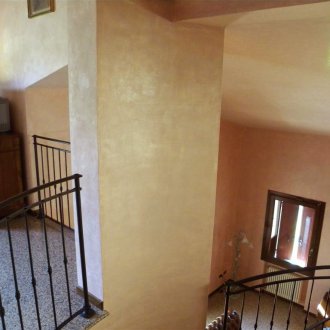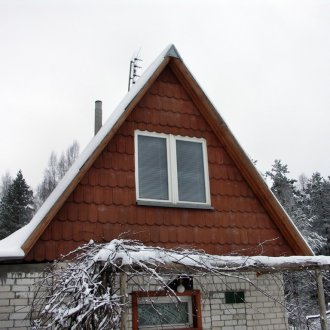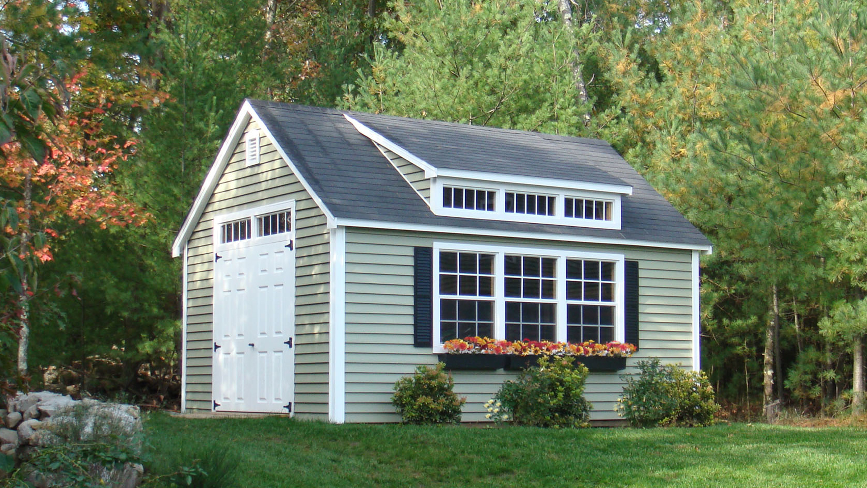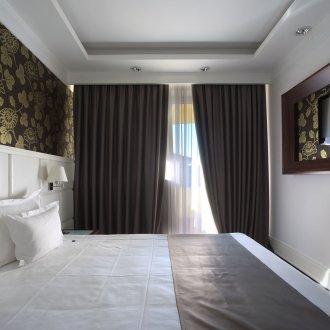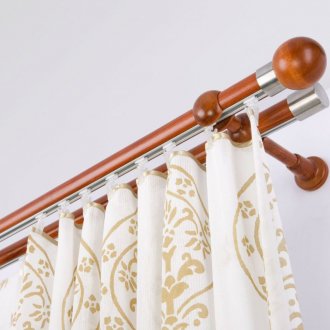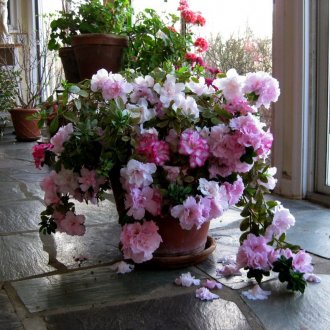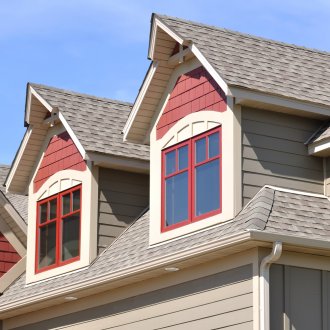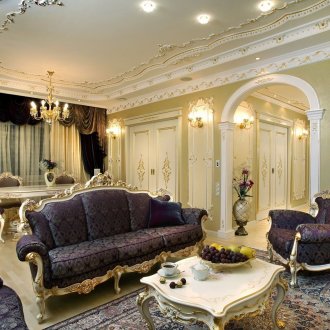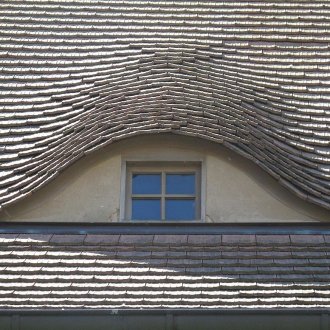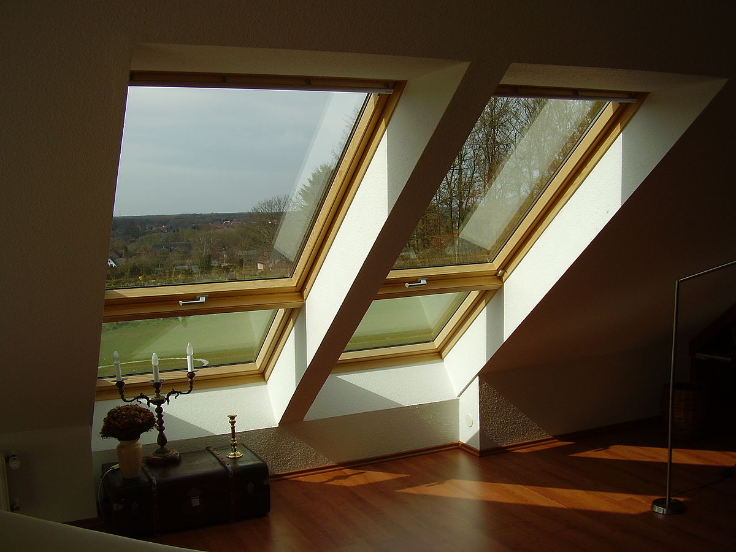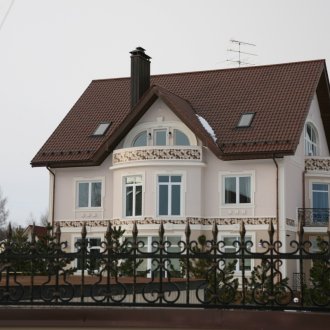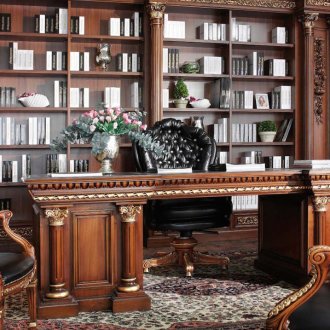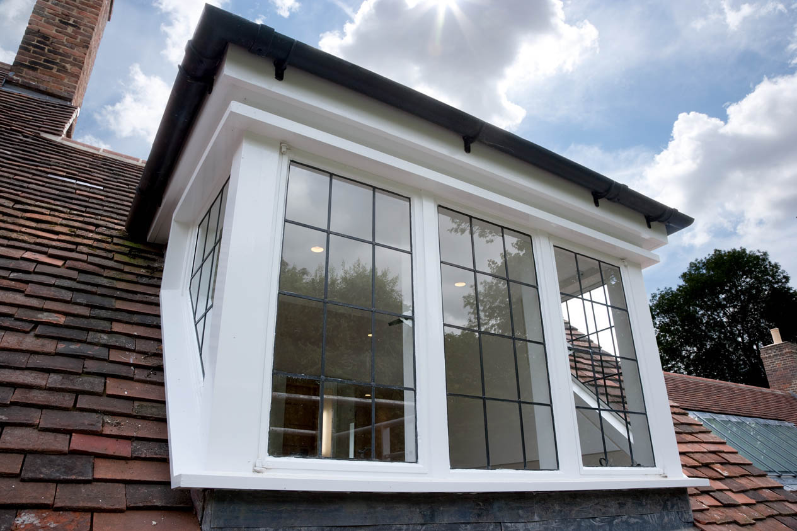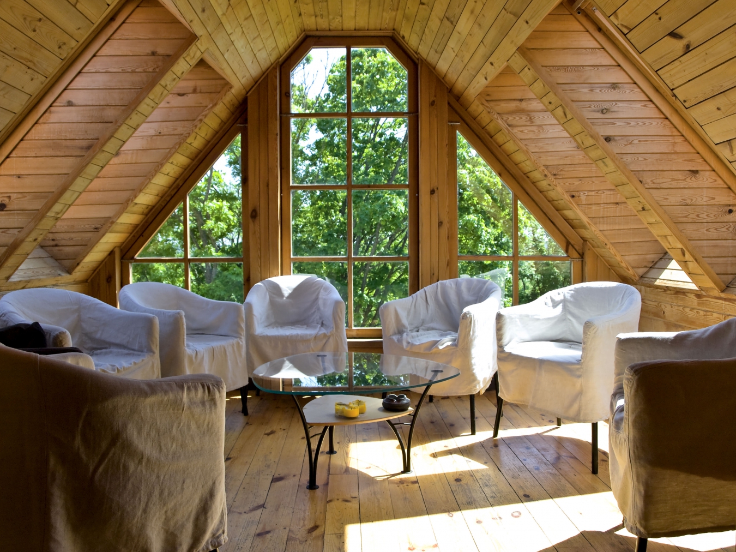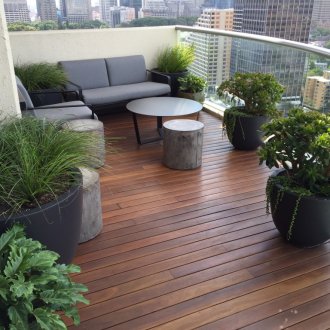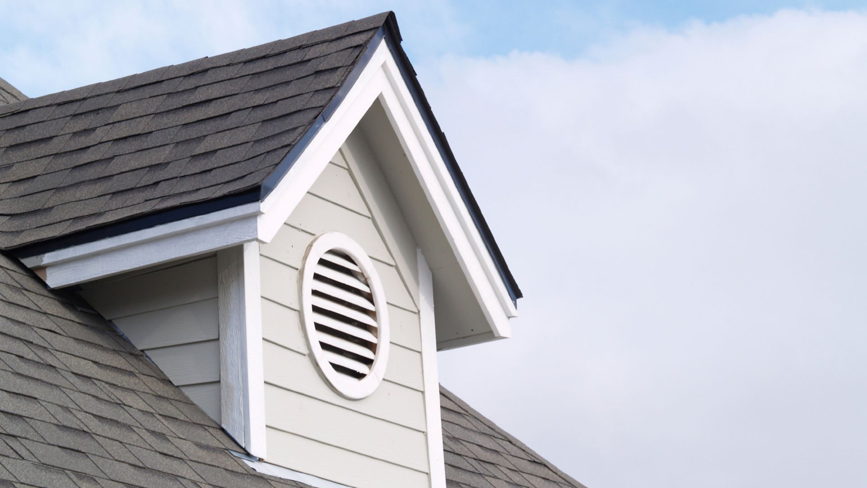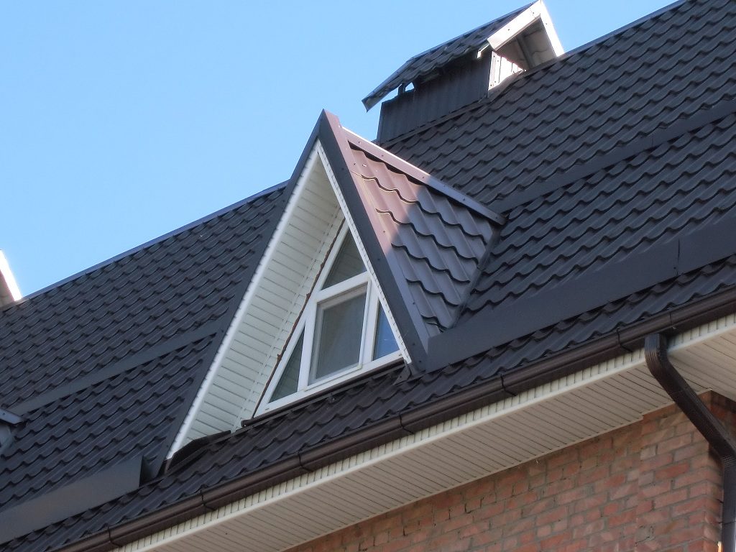Roof dormer: design features (21 photos)
Content
There is always a place for a dormer window on a well-designed pitched roof. It is small in size and can have a completely different device. Why is there a dormer-window on the roof and what varieties of this design exist? With it, you can ventilate the attic, go to the roof for technical work. For most roofs, the dormer is the only source of daylight. However, performing important practical functions, this design can also serve as a decoration for the home.
Dormer Functionality
Ventilation of the room today, it is customary to pay great attention, especially when it comes to the attic. The roof structure of most pitched roofs is made of well-dried wood. It can serve for decades if all conditions are created for this. The main enemy of the rafters is damp, but where does it come from under an airtight roof? Do not forget the laws of physics: warm air enters from the premises through the attic floor and condensation forms under the cold roof. It falls out on all elements of the rafter system, and only dormer windows in the attic will allow timely ventilation of the room.
Eliminates the installation of the dormer and mold, which is actively developing in darkened rooms. Microorganisms also negatively affect the condition of the rafter system, accelerating the destruction of wood. On roofs with dormers of a sufficiently large size, mold practically does not exist, especially if you keep the attic clean and tidy.
A hipped roof with a dormer is more protected from strong winds. Masses of air moving at high speed create a vacuum above the roof, as a result of which the roof is trying to "rise" due to the pressure difference. In a similar situation, one cannot do without a valve that would relieve excess pressure in the subroofing space. Its role is played by the dormer-window on the roof. Thus, a short excursion into the laws of physics and biology made it possible to understand why dormers are needed and why a good house cannot be built without them.
Types of dormer windows
Some countries have developed documentation describing the design of dormers and possible finishes. Other states rely on the competence of roofers and designers.
The variety of solutions today allows us to distinguish the following main types of dormer windows:
- triangular;
- rectangular with a pitched roof;
- panoramic;
- semicircular;
- attic;
- lucarna.
In most cases, the design of the dormer window, which optimally fits into the type of roof, is chosen.
Two types of dormer windows deserve special attention - dormer and lucarn. If the traditional design of the dormer-window on the roof implies a separate remote structure, a kind of house on the house, then the dormer is part of the roof. It is able to withstand high snow loads, is airtight and can have a variety of forms. The presence of built-in valves allows you to equalize the pressure on a windy day, and special ventilation mechanisms have been developed for ventilation.
Lucarna appeared in Western Europe in the Middle Ages and is a vertical frame located in the same plane as the facade of the house, and closed on top and sides. In the late Gothic period and at the beginning of the Renaissance, houses with lucar were built everywhere, their owners asked architects to richly decorate this element with stucco molding, carved platbands. As a result, lucarna emphasized the status of the owner of the house, his taste. This element has spread widely in France, England, Germany, Austria, Italy and Russia. Lucerne windows adorned the palaces until the beginning of the 20th century, being an obligatory element of Baroque architecture.
Design features of dormers
A feature of the installation of dormers is their location between the rafters. This is done so as not to reduce the strength of the system, capable of withstanding high loads. A dormer window frame is being erected in parallel with the construction of the rafter system. Rafter legs and lintel beams are strengthened, an insert into the structure is not allowed. The pediment frames are carefully calibrated, a ridge beam is installed. To facilitate the design, it is sheathed with moisture-resistant plywood. Only when the construction is ready, is roofing covered.
The main design feature of the dormer is the number of slopes. Most often, their number is limited by the construction budget and the architectural features of the roof. The single-pane dormer has a flat roof with a tilt angle of at least 15 degrees. This is the simplest design, since adjoining to the roof is not difficult. The overhang of the roof directly above the window should be large, especially if it is not glazed.
The double-pitch dormer window has received the greatest distribution, its roof can be both strict, and a semicircular form. Its design is more complex, since it is necessary to correctly dock the slopes of the main and window roofs. It will require valleys, as well as material to protect the ridge. If the device of the dormer-window of this type is made correctly, then the water flows are distributed more efficiently, and the frame is not poured, which allows it not to glaze, but to close the blinds.
Skylights are supplied by manufacturers in finished form. This is explained by the fact that their design should be as strong as possible, and all mechanisms - efficient and reliable. Much attention is paid to the salary, which ensures the tightness of the junction of the attic window to the roofing material. The size of the dormer window of this type can be any, which allows you to provide the attic with natural light in accordance with the requirements of SNiP.
The most complex design of lucarna, since it carries not only a practical, but also an aesthetic function. It has its own facade, roof and decorative elements. The shape of the lucerne window can be rectangular, triangular, arched. The roof is single-pitch, double-pitch, hip or semicircular. A beautiful, but complex arch makes special demands primarily on the materials used for the roof. It is used on buildings with a roof made of flexible or natural tiles, slate or flat metal. Lucerne windows can be glazed or closed blinds.
Features of the choice of design and location of dormer windows
The dormer window should not be located on the front side of the roof, in this case it will provide minimal illumination of the roof space.
The vertical arrangement of the dormer windows gives sophistication to the whole house, but it is not relevant for small roofs.
If two or more lucarnic windows are installed, a distance of at least 80 cm between them must be observed. In the opposite case, snow will accumulate between the dormer windows on the roof. As a result, the load on the roof will exceed the calculated one, which will negatively affect the service life of the rafter system.Snow will abut the dormer windows in places where this is not designed. Possible leakage of melt water and spoilage of the attic or thermal insulation material.
One of the main issues that the owners of attic houses are interested in is the area of the dormer windows. It is possible to provide normal natural daylight only if the total area of the windows is 12–16% of the floor area of the attic floor. The best option would be a lucarn with one large window, but if several dormer windows are planned, their total width should not exceed half the width of the room in which they will be installed.
In a living room, the height of the dormer windows should not exceed 80-90 cm, and their optimal height is recommended in the range from 120 to 150 cm. It is easy to care for such a window, and the amount of light in the room will comply with the standards.
Advantages and disadvantages of dormers
A dormer located on the roof gives the building a more comfortable and aesthetically pleasing appearance. Caring for a window is simple, and if necessary, you can use it to get on the roof to install equipment, antennas or for scheduled repairs. In the absence of design flaws, the dormers will provide under-roof space with natural light. This is especially important for residential attics and operating technical premises.
Among the main disadvantages of dormer windows and lucarnes are the following:
- increased likelihood of leakage in the roof at the junction;
- the formation of snow bags and the increasing load on the rafter system;
- transmit less light than skylights of the same area, while the area of the illuminated floor surface is less due to a more obtuse angle of incidence of light;
- increase in roofing costs.
Despite the flaws, the absence of a dormer would be a more serious problem than its existence.
The dormer window must necessarily become part of the tent roof project, this will avoid unforeseen expenses, both during the construction process and during the operation of the building. The choice of design of the dormer-window is required to be treated with special care and to consider whether attic space will be residential or non-residential. When creating the frame, it is necessary to strengthen the rafter system in the area of the dormer. All this will help to maximize the benefits of having such a complex structure on the roof of the house.
