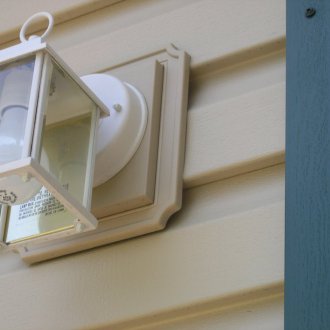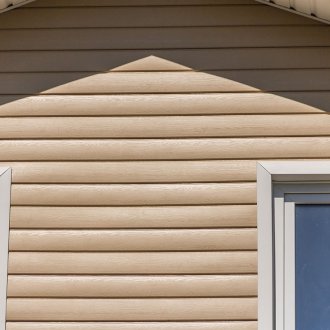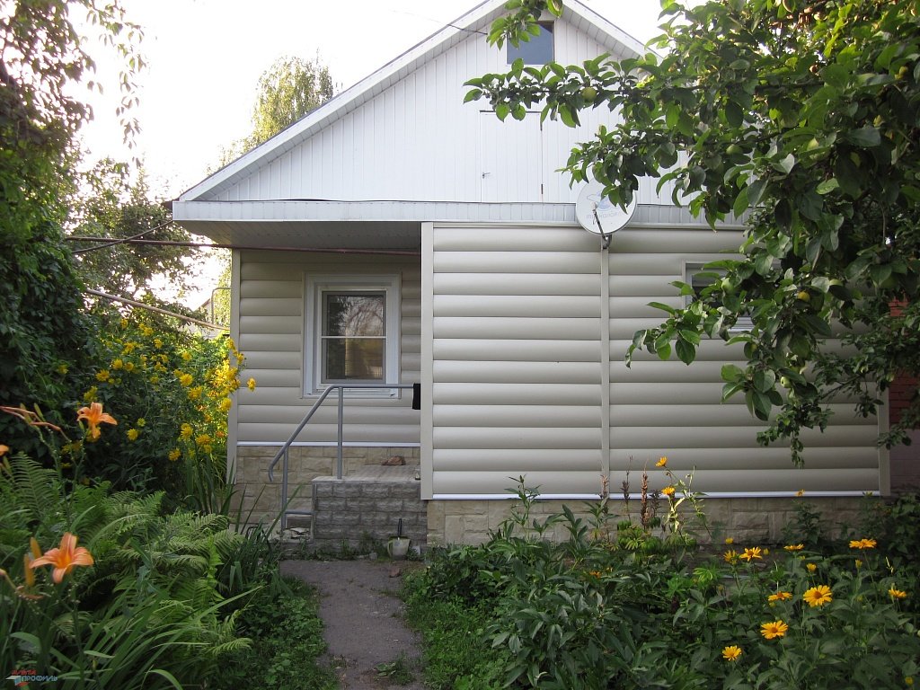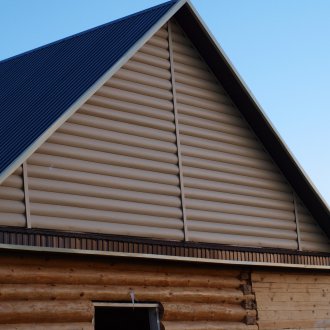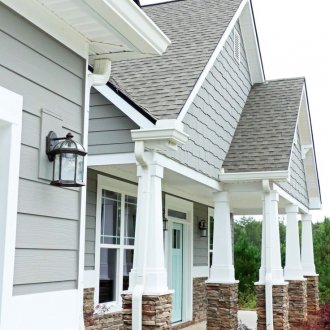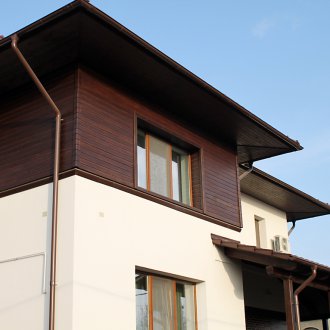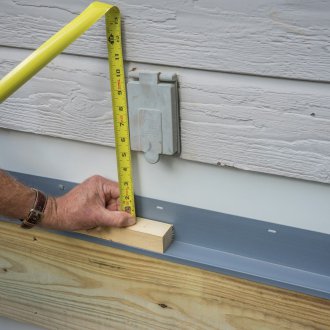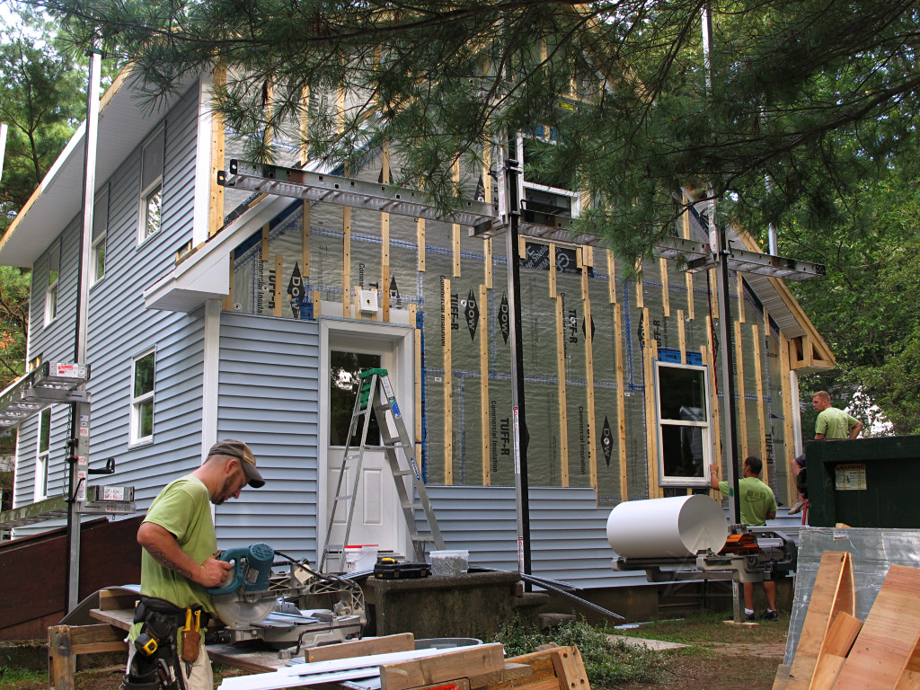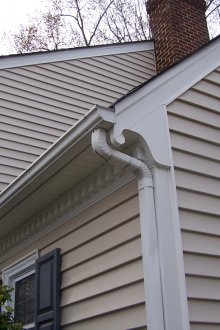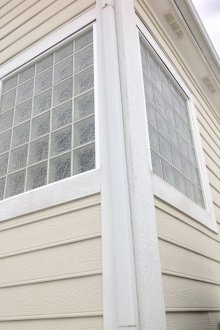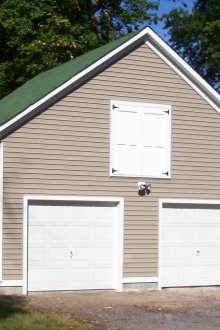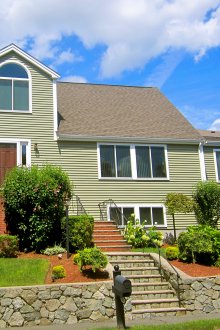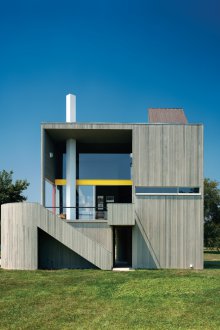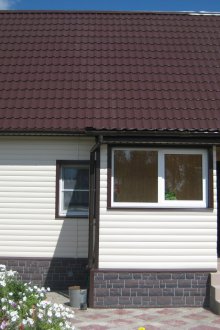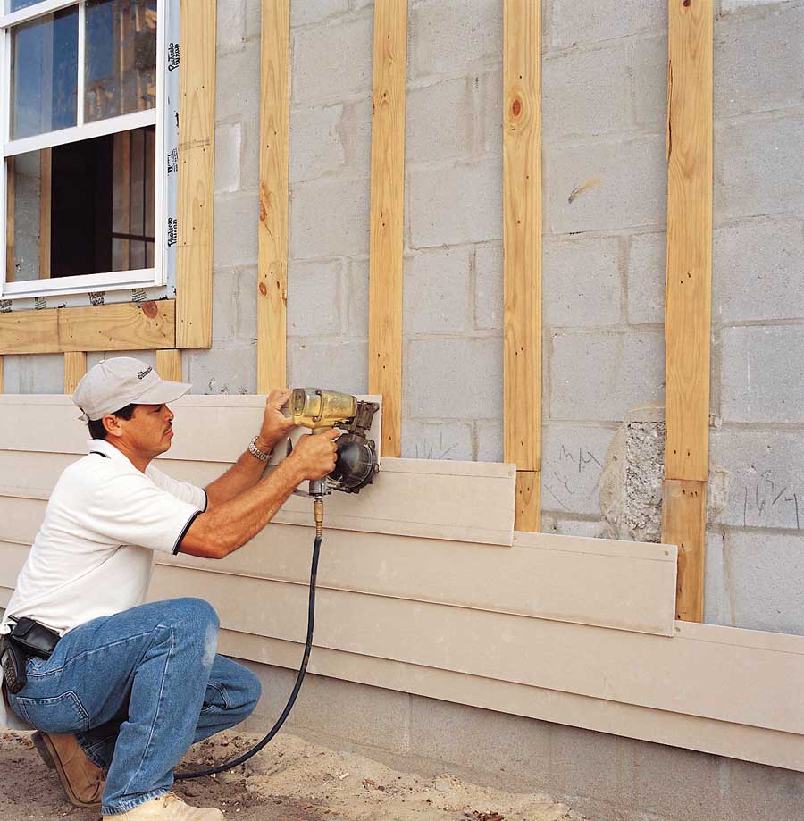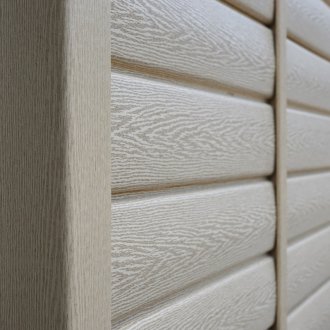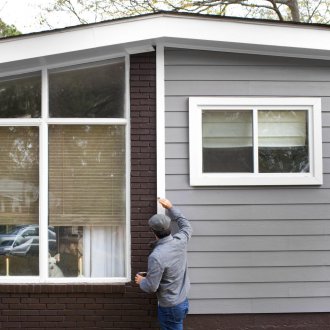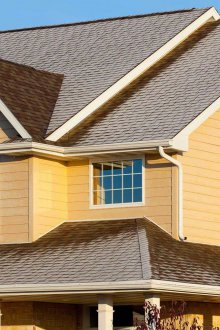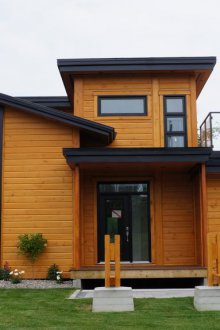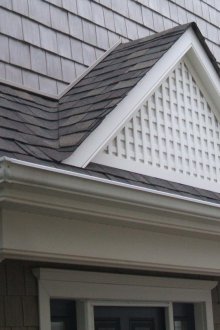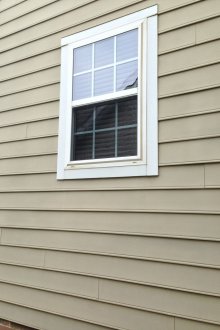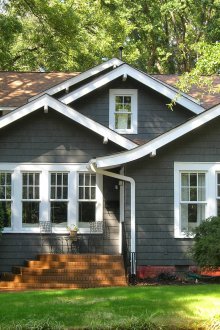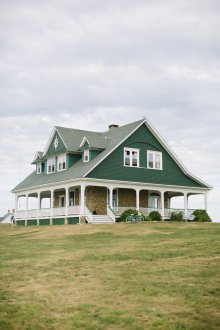Block house siding: technological innovations (23 photos)
Content
The design of the facades of residential premises in recent years involves the use of practical, convenient and diverse materials. One of the most optimal solutions is to finish the walls with siding, similar to a block house. In the original, these panels are made of logs or profiled beams. Siding a block house allows you to get an excellent finish, because it imitates a natural tree. Installation of such panels takes place in accordance with the technology of siding installation.
Varieties of siding block house
Each person has at least once seen houses built from natural logs. The basis of such construction is a wooden blockhouse. It is quite expensive. Sometimes the construction of a log house becomes impossible for some technical reasons. In such cases, the optimal material for decoration is a walnut-colored block house siding, which will help give the house an interesting appearance and protect it from atmospheric influences.
Siding should be distinguished from a real blockhouse. This is a natural board, which is shaped into a profiled beam or logs. In fact, this is a wooden lining designed for external and internal cladding of premises. The environmental friendliness and durability of such a material can be blocked by the need for careful maintenance: such material needs regular painting. This is not always easy, especially if the house is very large.
Siding that imitates block house panels is a panel mounted on the principle of a ventilated facade. The ability to install insulation, lower price, lack of special care, high fire safety make this material more and more popular.
Siding imitation of a block house can be different according to several criteria: according to external parameters, according to the material of manufacture. The most popular panels were made of iron or polyvinyl chloride, better known as PVC.
The issue of choice is decided by each owner individually, including taking into account the financial opportunities for purchase and care. Provided that iron panels or plastic trim are a great alternative to wood, there is often no need to overpay.
Metal siding
The production of such material involves the use of bending equipment. To give the necessary shape, it is necessary to use geometric configurations to recreate the structure of the log. The main material from which the metal siding block house is made is galvanized steel with a sheet thickness of at least 0.5 mm.
Like any metal, galvanized steel can corrode after several years of service. To prevent this from happening, the panels are treated with a special composition, applied in several layers. This coating prevents rust, improves the physical characteristics of the sheet and increases resistance to mechanical stress.
The essence of the processing is the chrome-plating of the back of the panel, the primer of the outer part, the application of the base coat and pattern. The image on the panels most accurately reproduces the pattern of a tree of various colors and shades: walnut, oak, ash, linden and others.The finish layer is transparent polyester that protects the block house under the log from various external influences. The panels are connected to each other using a groove system. For ease of installation, holes for fasteners are drilled in advance. This makes it possible to independently finish the house with metal siding.
Vinyl block house
This option for the manufacture of panels is also very common. Vinyl components are used for production. Make and acrylic siding block house. By production, both secondary raw materials and primary vinyl powder, as well as acrylic, can be used.
Vinyl siding under the block house, made from primary raw materials, is very resistant to external influences. Material from recycled materials is less stable, less durable. Determining the use of recyclables in production is simple: a detailed examination of the inside and front of the panel reveals significant differences. Finishing facades with such panels imitating wood is not recommended.
Calculation Tips
Siding panels sizes may vary. The average parameters are 3660 * 232 * 11 mm. In one box from 15 to 20 panels. Packaging options are determined by the manufacturer. When buying materials for decoration should follow a certain sequence:
- the calculation of the amount must be done carefully: the perimeter of the building is multiplied by its height;
- the area of openings is subtracted from the received figure;
- the pediment area is considered separately;
- if the architecture of the building includes arches, a mezzanine, extensions, balconies, the area of each wall is calculated separately;
- the result should be divided by the area of one panel, which can be subtracted by multiplying the length of the panel by its width;
- the resulting number of panels is divided by the number of pieces in the package declared by each specific manufacturer;
- when calculating the amount of material should be rounded up, piece siding is not recommended;
- it is better to count the number of accessories in the store, contacting sellers - consultants for help.
Boxes with panels cannot be opened, this can adversely affect the quality of the material.
Advantages and disadvantages
Each type of siding has its advantages and disadvantages. They are due to both the initial characteristics of the material and the quality of the equipment used. The metal siding-log block house has the following advantages:
- fire safety;
- resistance to ultraviolet rays;
- resistance to too high and too low temperatures;
- lack of need for updating and processing;
- environmental friendliness and safety for health;
- durability;
- ventilability;
- ease of installation;
- variety of colors: the color of a nut or mahogany, delicate linden or light pine;
- low cost.
The disadvantages of this type of material include only low thermal insulation properties. When using metal panels, the choice of the insulation option of a residential building should be treated with special attention.
Vinyl siding block house also has many advantages:
- color as close as possible to real, for example, walnut;
- compatibility with various types of materials;
- ease of care;
- practicality, long time of use;
- fire safety, resistance to decay;
- resistance to mechanical stress;
- resistance to atmospheric influences;
- availability;
- ease of installation.
The disadvantage that can stop from buying a vinyl siding block house is the fragility of the panels, as well as the possibility of deformation in the event of strong shocks.
Panel Mounting
The main advantage of a block house under a tree is the ease of installation, the implementation of which is affordable for everyone. The most difficult and time-consuming stage of this process is the preparation of the walls for installation of the coating and the construction of the frame. Before attaching the panels, you need to study the sequence of actions. She is as follows:
- Foundation preparation. Walls must be freed from decorations, unnecessary structural elements.
- Alignment of the walls. If the bumps are not very pronounced, the walls can be left in their original form. If the radius of curvature of the wall can complicate the installation of the frame, it is better to level the surface.
- Mounting the frame. If the house is made of wood, you can mount the siding directly on the walls. Stone walls need it. The frame for the insulation is made of galvanized profile. The mounting step is 0.59 m, since the width of the insulation sheet is 0.6 m.
- Warming. The choice of insulation remains with the owner. It can be mineral wool, glass wool, and polystyrene. Sheets of material are inserted into the casing, in the cells formed after mounting the profile. Outside the insulation must be covered with a vapor barrier film.
- Making counter-lattice. It is necessary to mount a siding block house from pine on it. The installation principle is simple: relative to the starting frame, this design is mounted perpendicularly.
- Panel mounting. Occurs with the use of fixing strips, fixed along the perimeter of the corners, in the openings of windows and doors. If birefringent panels are used, installation is carried out from below, but if the siding is one-fracture, then fastening occurs due to the reverse lock. This means that fastening should start from above.
Siding is gradually replacing materials recognized as obsolete from the construction market. Lightness and practicality, the choice of color, durability make it an excellent solution for every owner who seeks not only to give his home an aesthetic appearance, but also to make it warm, comfortable, convenient for living.
