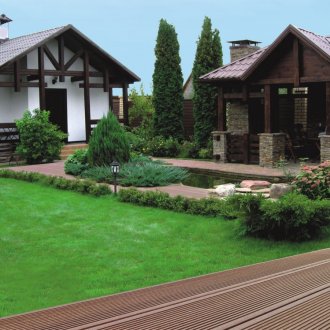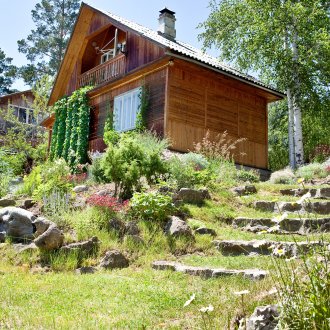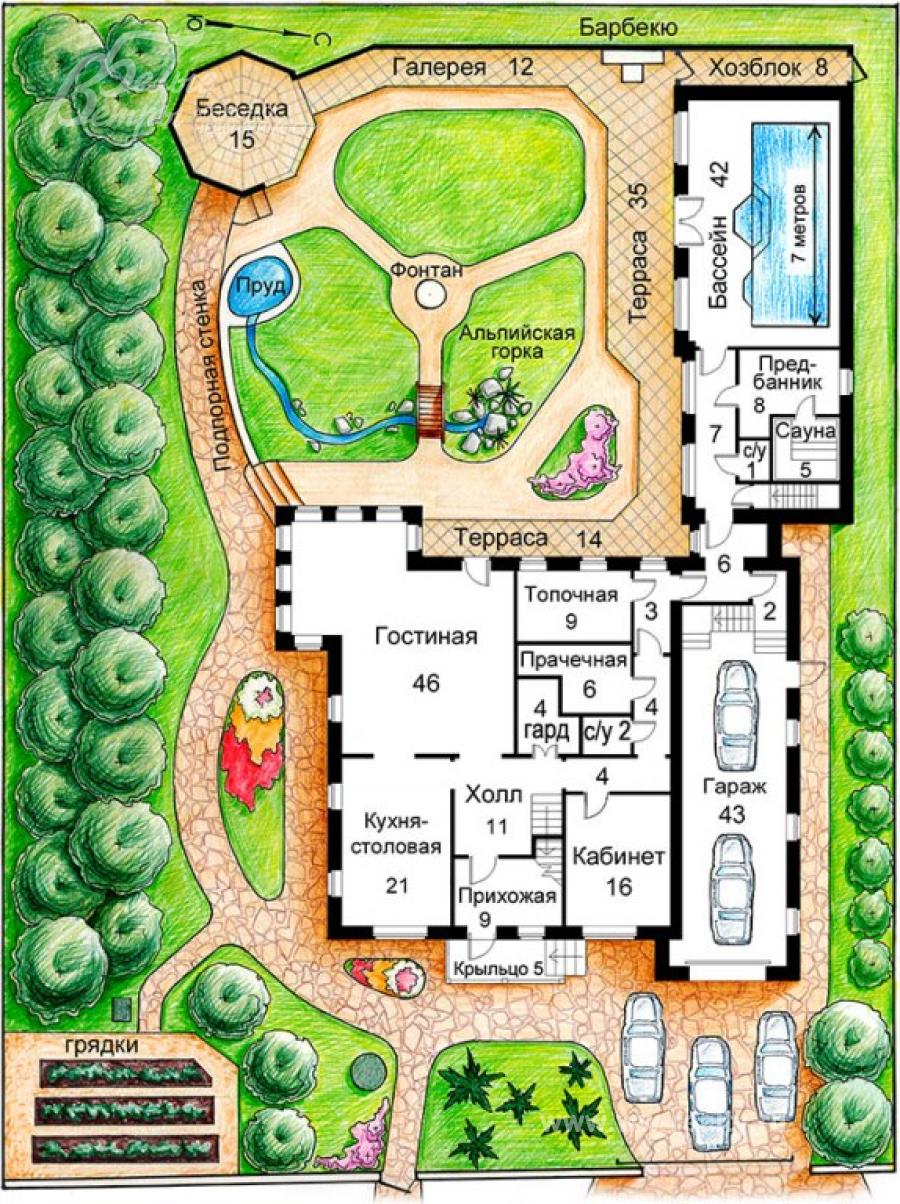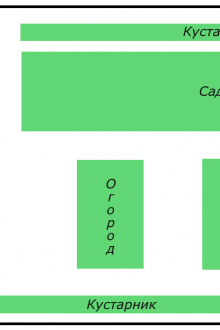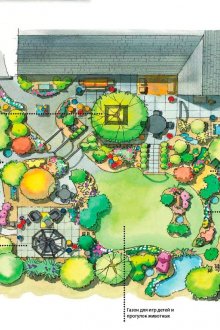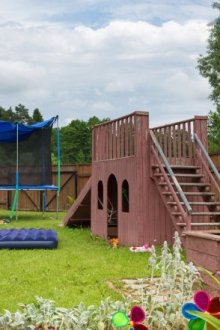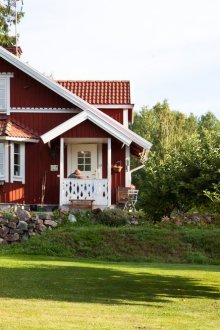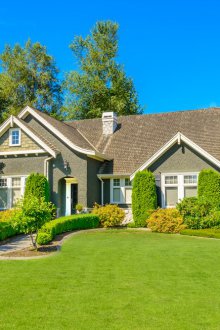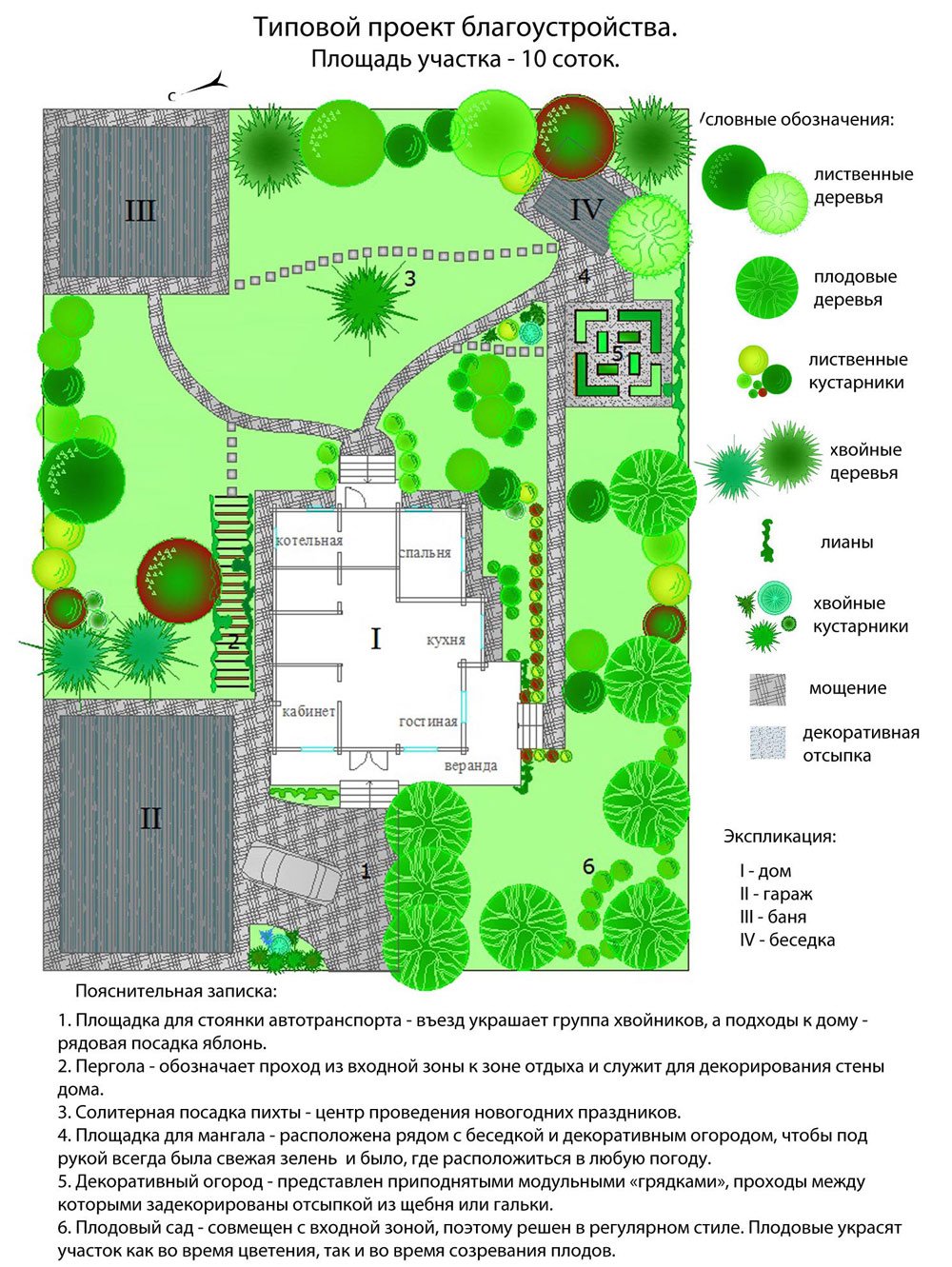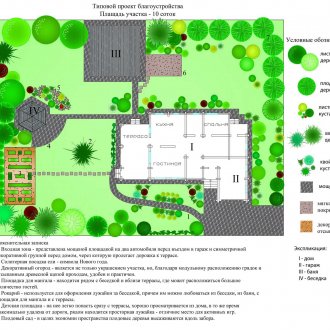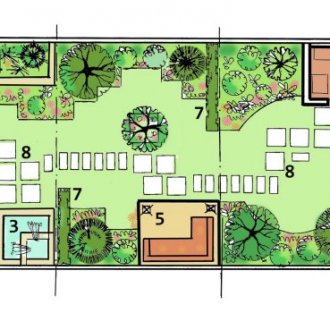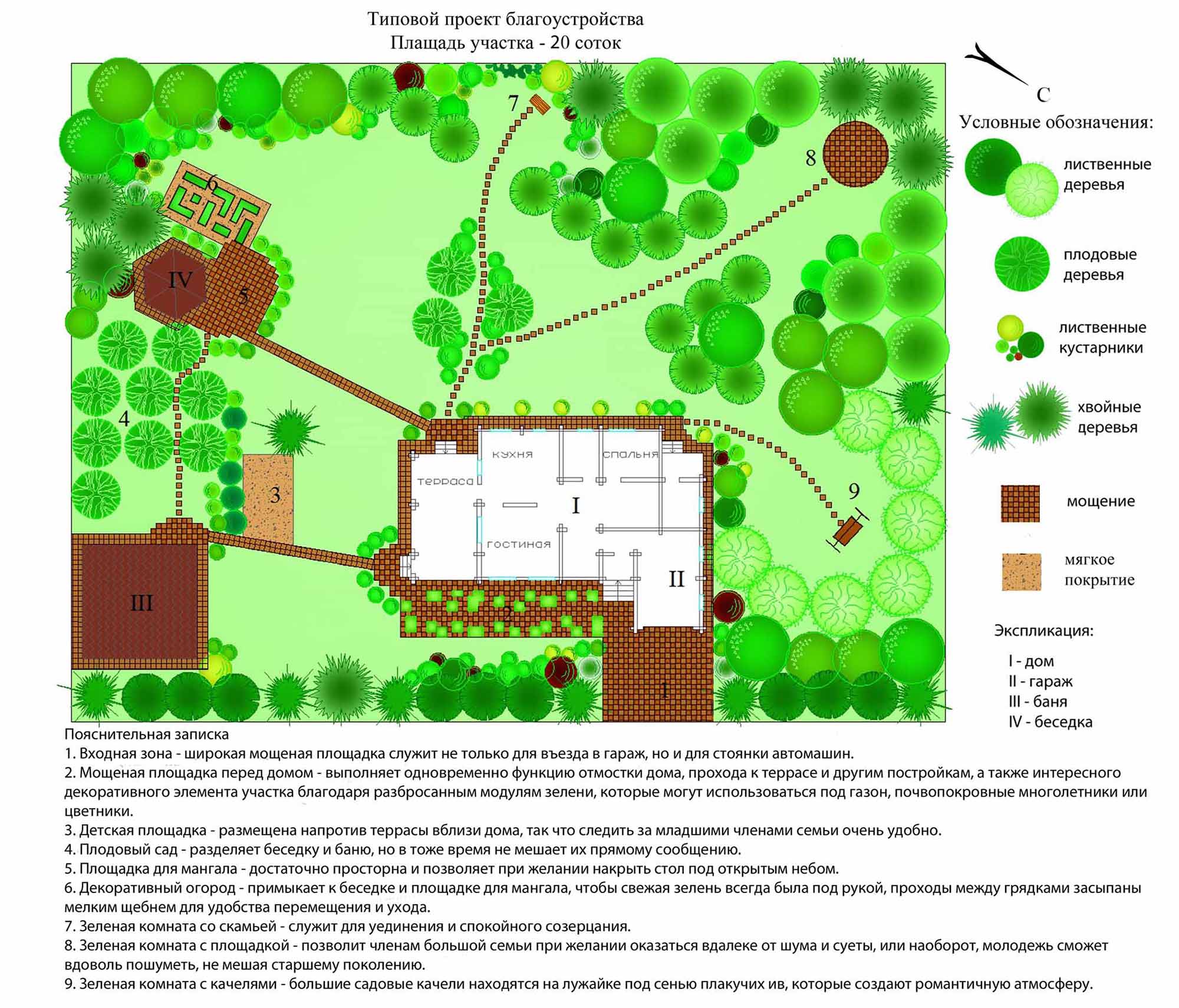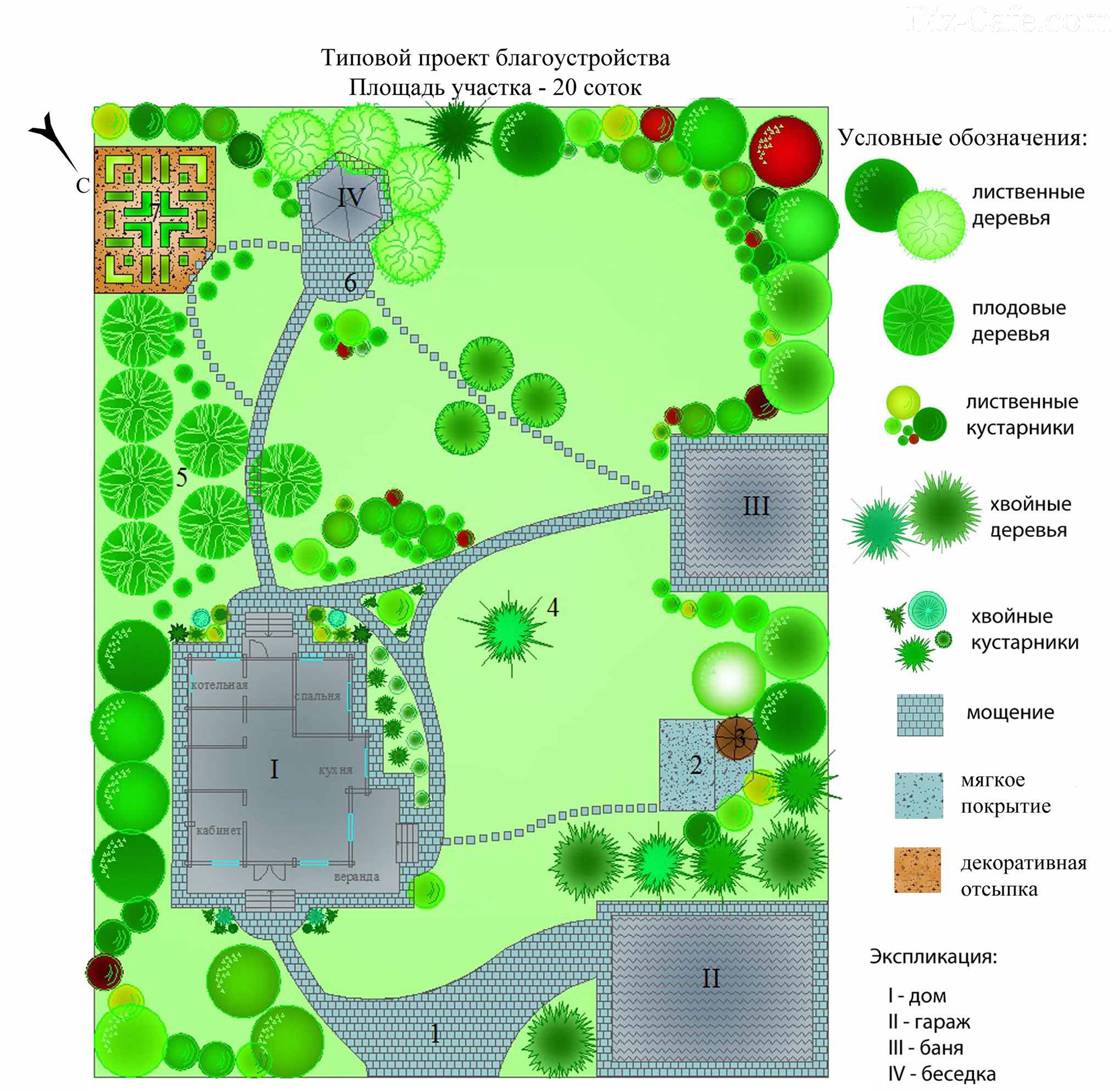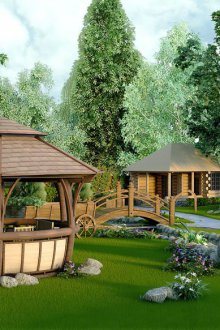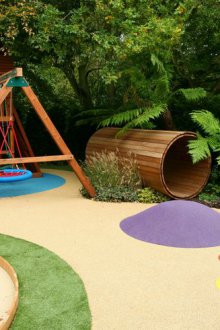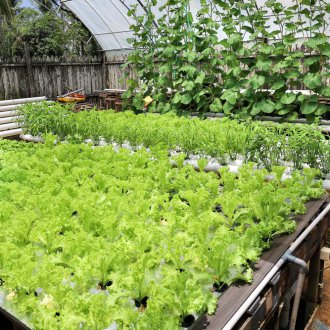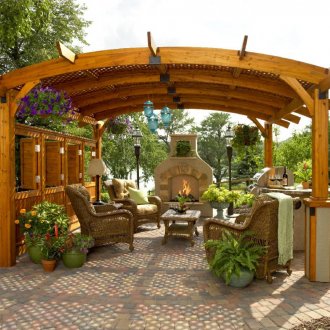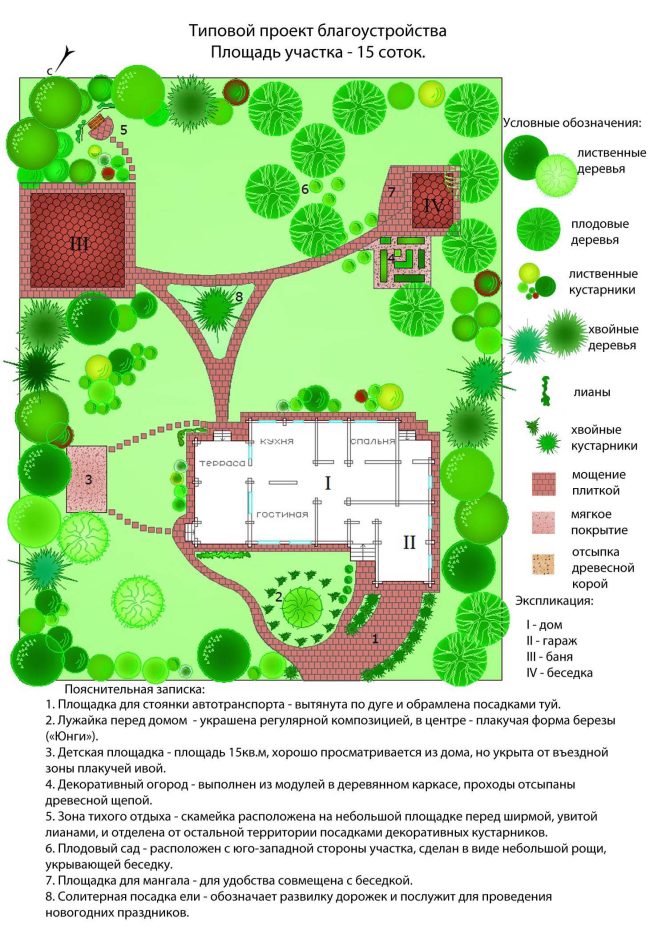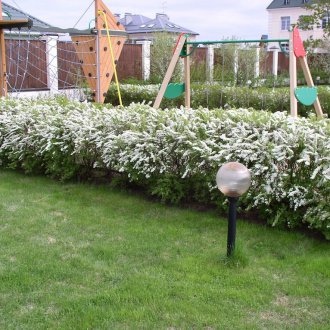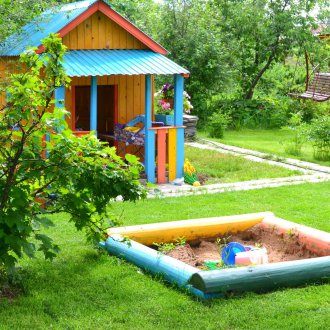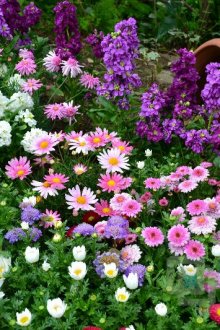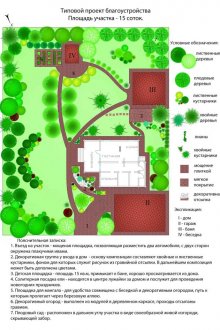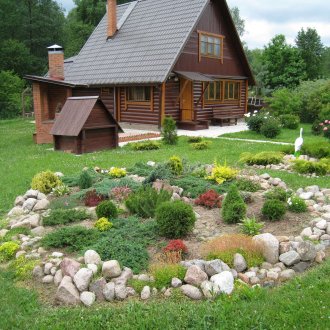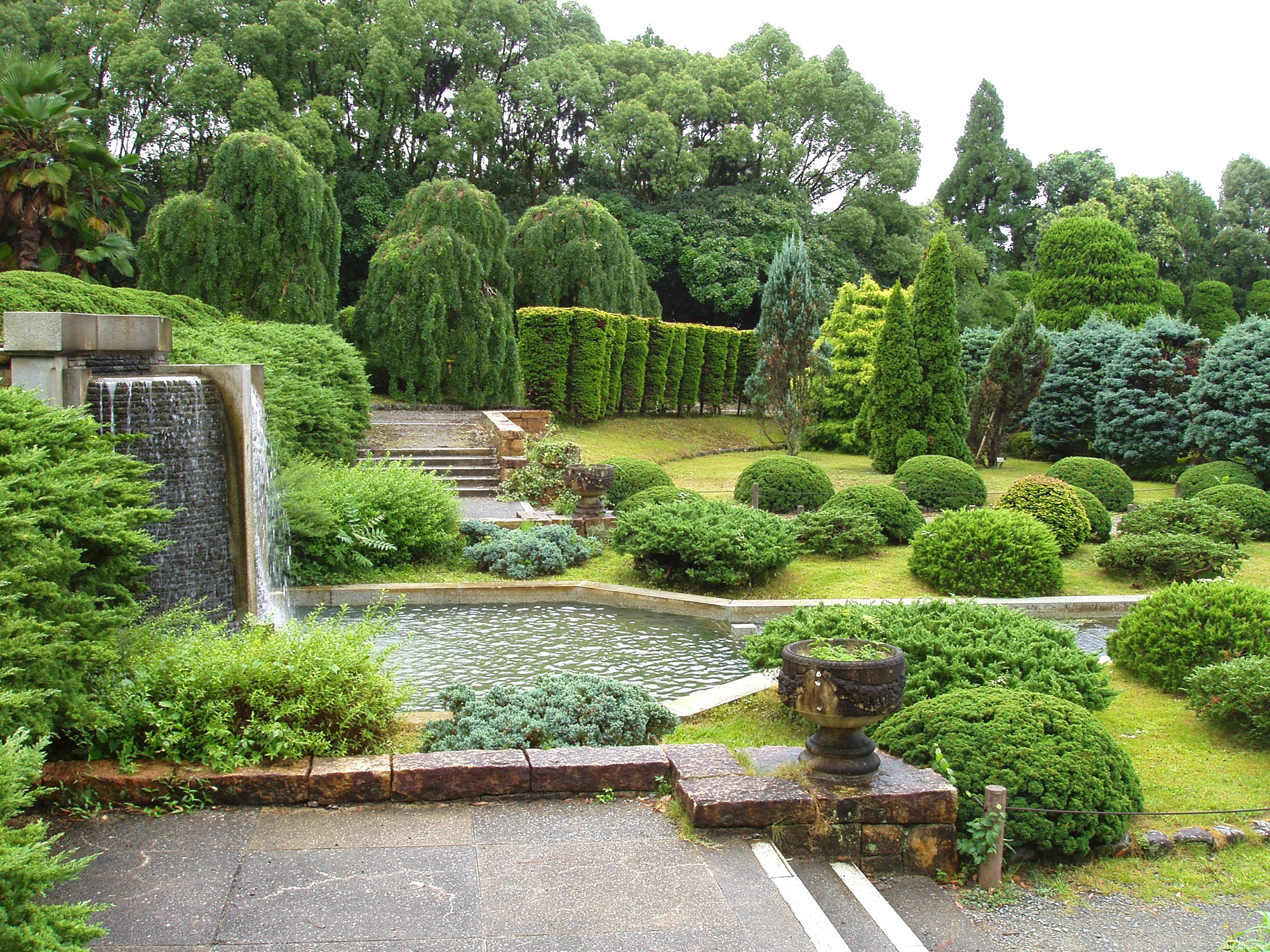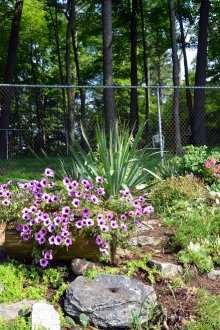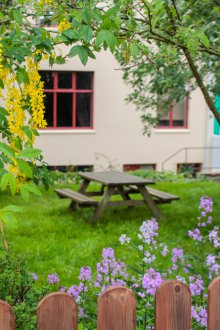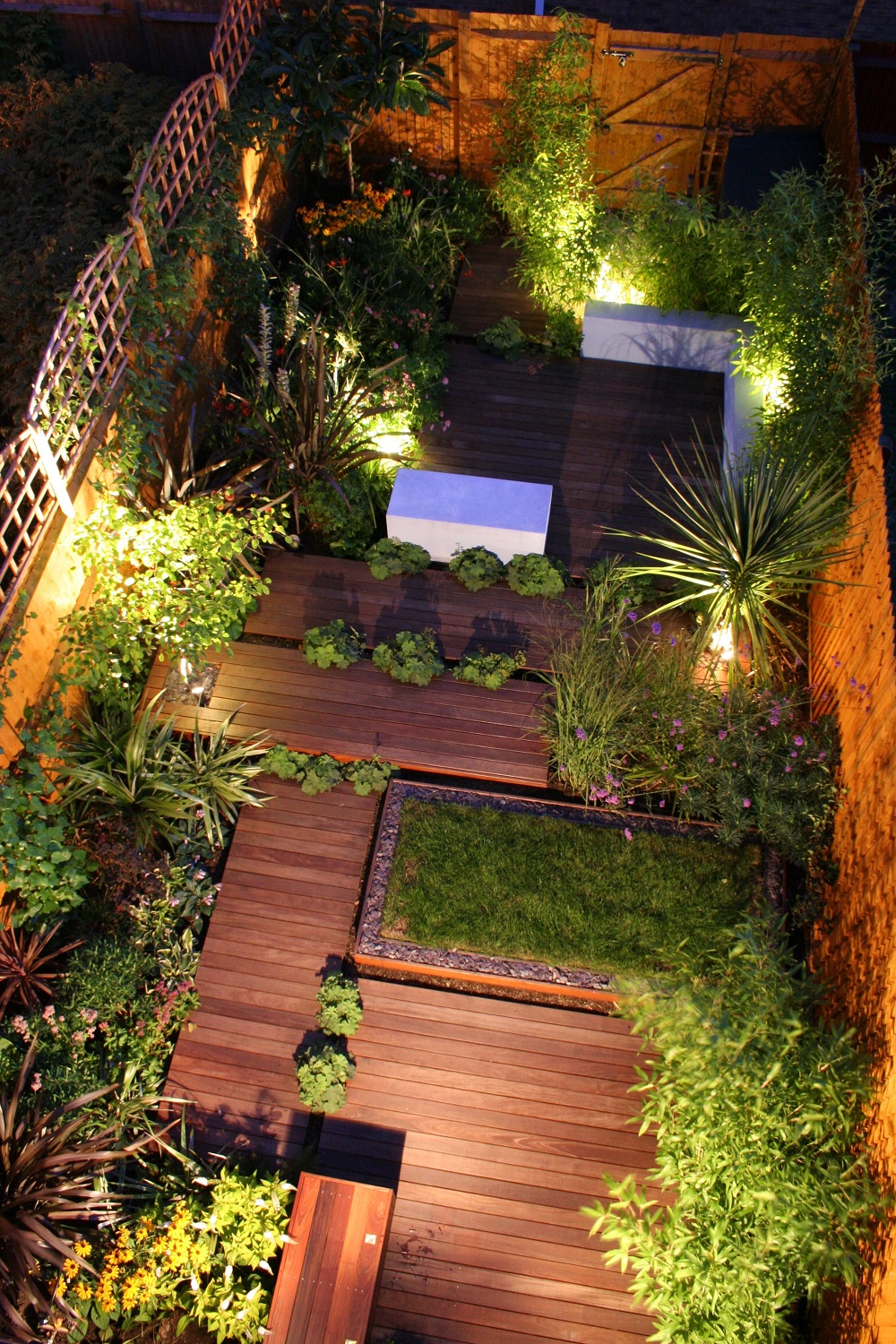Layout of a summer cottage (60 photos): beautiful examples of design
Content
Many of the sites that are acquired are empty spaces filled with weeds and boulders. Or a house and a plot that you want to ennoble.
Each owner wants his 10 or 20 acres to be a beautiful and multi-functional garden.
The principle of creating a design cottage
Buildings and structures that can be located on sites from 10 acres to 30 acres:
- Barn.
- Restroom.
- Summer shower.
- BBQ area.
- Gazebo.
- Playground.
- Reservoirs.
- Parking space.
- House.
On the territory of the site (even the smallest up to 10 acres), a place should be allocated for buildings, flower beds, fruit plants and beds. All of them should harmoniously complement each other.
This is all that can be on the land, regardless of whether it occupies 10, 12 acres or more than 20 acres.
Few people are ready to radically change the landscape of their plot of several hundred, demolishing certain buildings, aligning all the bumps, installing greenhouses, planting fruit trees.
An excellent design of the territory is to be able to combine everything into one whole.
An example of space planning on 15 acres:
- The structure of the house and its entrances (takes up to 2 acres).
- Flowers (up to 1 hundred parts) and lawns (about 1 hundred parts).
- Planted beds with vegetables (usually take about 2-3 acres).
- Fruit and berry plantations (a couple of hundred parts).
- Household buildings (up to three hundred parts).
- A place for families (2-3 acres).
Planning a summer cottage: general principle
Before you begin, a territory design project is drawn up, even for 10 acres - you need to find out the following points:
- The terrain. Smooth or bumpy. Does it have hills, slopes and ravines.
- As are located on the construction site, beds and tree planting. They are scattered throughout the territory or compactly assembled in one place.
- What is the shape of the site. Designing for a terrain with even sides is easier than if the site is oval or even triangular in shape.
- The presence of water bodies, as well as the depth of groundwater. Depending on this, zones will form and plants will be planted.
- Site lighting.
- Type and fertility of the soil.
Territory zoning
Any section of 10, 12 acres, 15, 20 or 30 acres begins with its division into zones.
- Living sector. It houses residential buildings. It is recommended that it occupies 10-20% of the total space.
- Zone of outbuildings. It is intended for sheds, garages, utility rooms, which should occupy about 8-10% of the total area.
- Vegetable and fruit zone. There are fruit and berry plantations in it, and also beds for vegetable crops are broken. It occupies a large area of the site - about 70-75%.
- Rest zone. It is intended for arbors, playgrounds and should occupy about the same part as the outbuildings.
Layout of a summer cottage over 20 acres
Most often, such garden plots are long and narrow; various small slopes, depressions, a large number of stones in the soil can be found on their territory. On the one hand, this is a huge drawback, but with the right approach to business, you can beat everything in such a way that an unsightly plot will become a beautiful garden project.
If you come across a narrow site without buildings, this will facilitate the planning of a site of 20, or even 30 acres, as well as its zoning, since it is quite long.
The entire territory of 20 acres can be divided into three equal sections:
- Residential.
- Rest zone.
- Gardening.
The last of them should take more space - about 10 acres. The residential section houses a house, a garage, you can also build a small carport, porches, walkways and plantings along the fence and behind the house.
In the middle section, which occupies the remaining territory - about 7 acres, you can arrange an excellent recreation area with a gazebo, pool, barbecue, playground, lawn, paths and tree plantings.
The third section is divided into two parts. In one of them, garden plants are planted, and in the other, beds are planted, and a small barn is being built to store equipment.
Such placement is only one of the ideas of zoning an elongated section with small slopes.
Sometimes in front of the house is a house, a platform for transport, narrow paths for walking. Right here, a few benches can be set up behind the house.
In the background there are buildings for storing tools and crops, and you can also place a summer kitchen there.
The central part is not a recreation area and a garden part (greenhouse, beds). Throughout the territory along the narrow paths you can place small flower beds.
Layout of the garden plot up to 15 acres
What to do if you have a suburban area of a slightly trapezoidal shape (on the one hand)? It is very good to think over all possible options for its improvement, and the best ideas will become the basis for the design of the entire territory.
Near the residential building it is worth arranging all the approaches, porches and a garage. So that the front view is not empty and strict, it is better to break several flower beds around the house and buildings, along wide and narrow paths.
A hedge can be planted along a side that has a trapezoidal shape, and a playground can be arranged between the house and it.
On the other hand, the house should continue the territory with a recreation area.
In it you can place a barbecue, gazebo, organization of several flower beds of herbs, make a bed for strawberries and strawberries.
It would be a good idea if the relaxation area ends with a bathhouse located near a barbecue and gazebo.
In the back of the site, on a flat side, it’s also worthwhile to arrange a garden, set up a greenhouse and hotbeds there, as well as break a few beds, and make an irregular garden.
Between these zones you can build a small barn and a cellar.
The layout of the plot is triangular in shape
This idea of zoning space is suitable for a site of any size, it will be from 6 to 10 hundred parts or more than 30 hundred parts.
There is no particular variant of dividing into zones in the area of this form. Everything is similar to what is familiar - rectangular.
It’s a good idea if you place the house closer to the center of the plot, so the whole territory will be independently divided into three zones.
A hedge can be planted along the fence.
One corner of the site should be reserved for the construction of the recreation area and built there:
- Pergolas.
- Pond.
- Playground
- Lawn or a bed of spicy herbs.
Around the house make an access area. And in the remaining corners to build a barn, a cellar and set up a garden with beds.
You learned about several useful ideas for creating a unique landscape design on a garden plot from 10 to 30 acres.
All this can be done independently without resorting to the help of expensive specialists in this field. The main thing is to know exactly the size of each side of the territory for the correct presentation of the shape of the site, look around if there are slopes or depressions.

