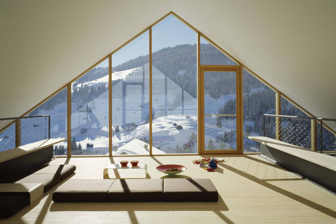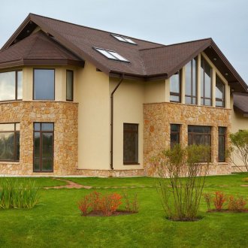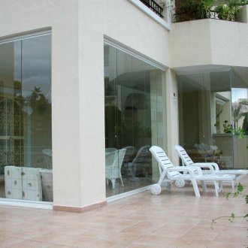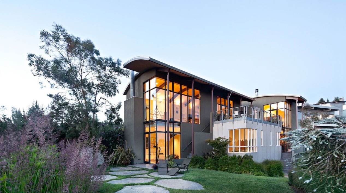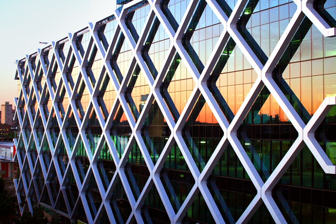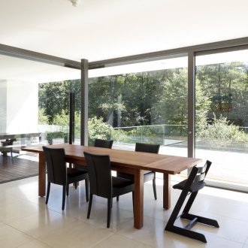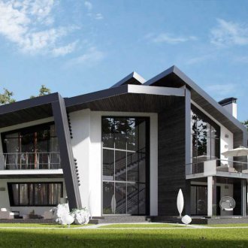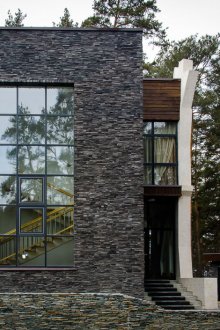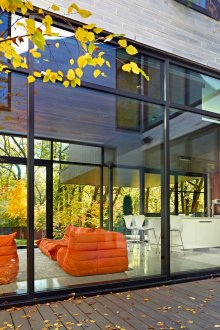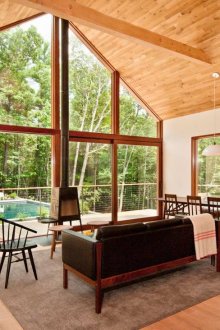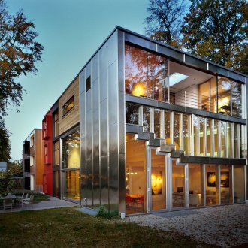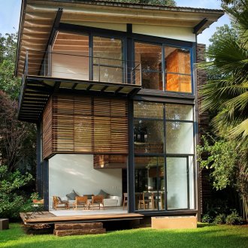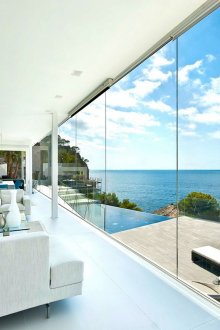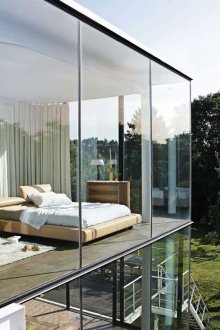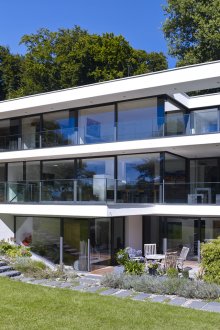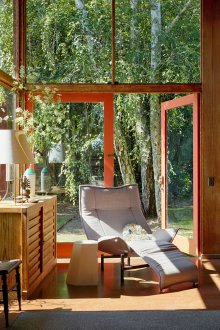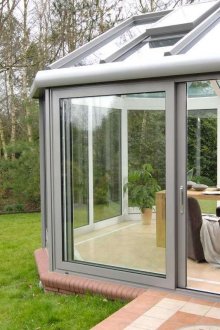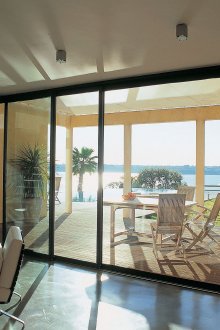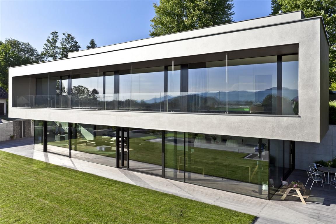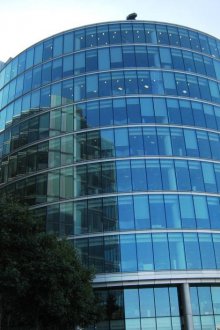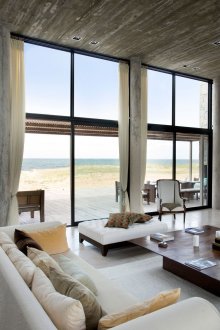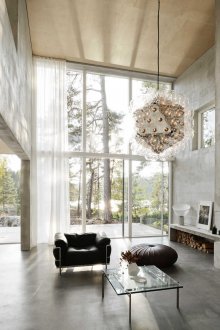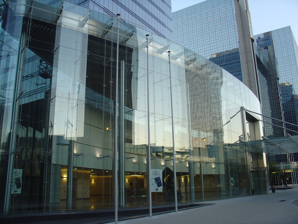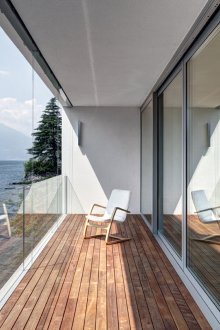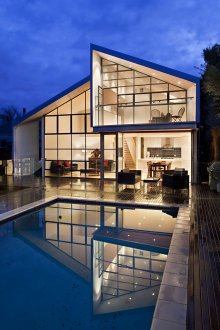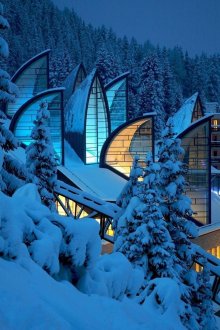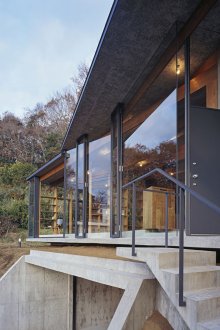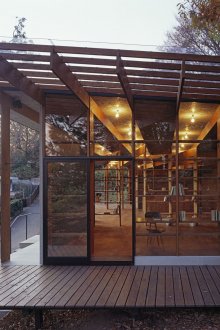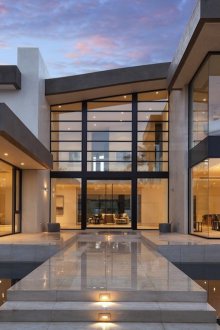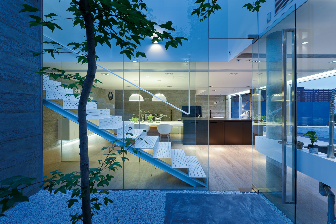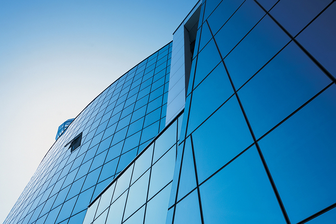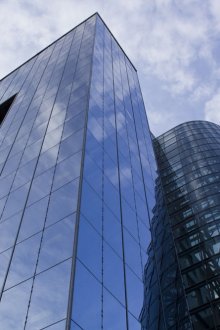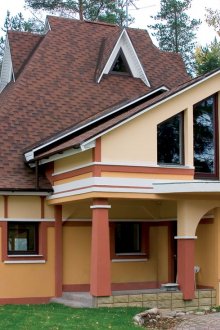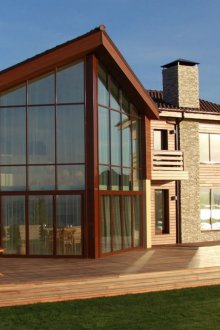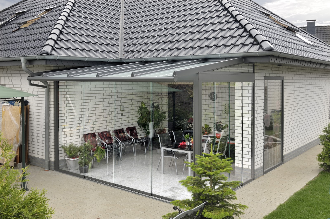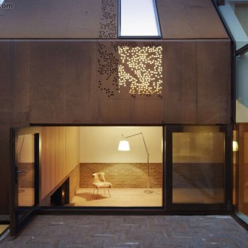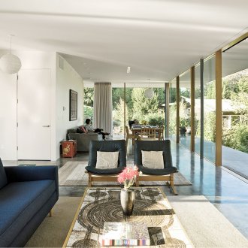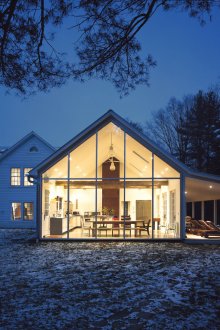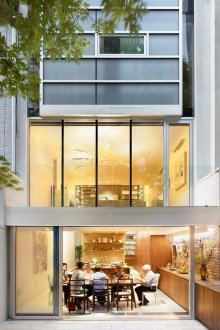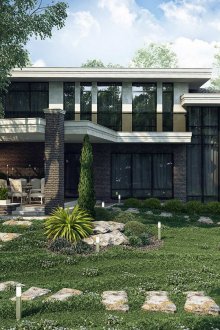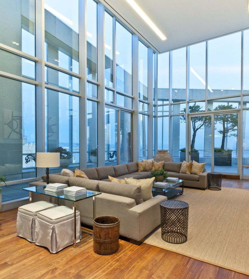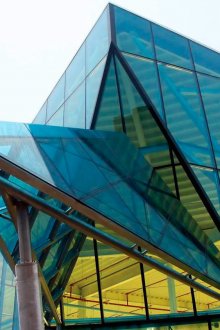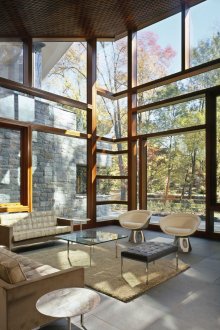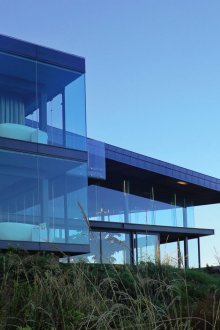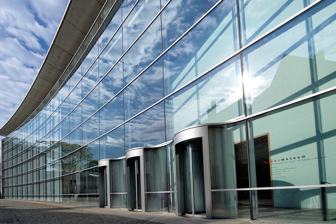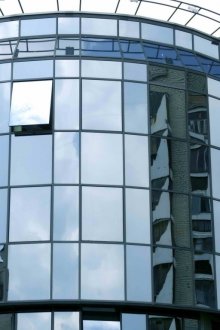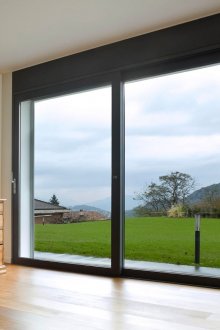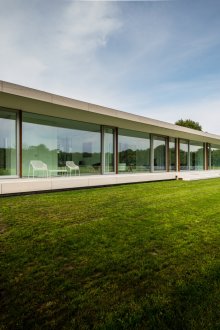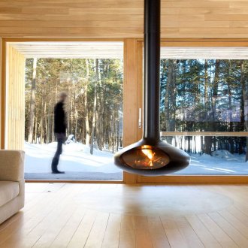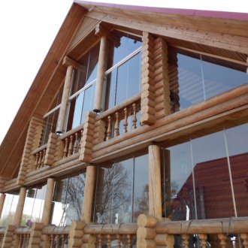Glazing of house facades (50 photos): interesting and stylish solutions
Content
Thanks to technological progress, modern construction does not stand still. An example of this is facade glazing, which gives the building objects a unique charm. Buildings look especially beautiful, in addition, it creates the impression of weightlessness and lightness of construction. The construction of such a complex structure is a rather time-consuming process, and it can only be trusted to professionals.
The beauty and enchantment of the glazed facade, which shimmers in the sun, stands out against the grayness of concrete buildings, is worth it to bring it to life.
The glass facade is endowed with a special superpower of light transmission. With the help of facade glazing in construction, you can achieve maximum daylight penetration into the interior, so that the rooms will seem even more spacious and comfortable.
Types of glazing
Cold
- Material for cold glazing, namely for frame structures, use both pvc and aluminum. But more often in such systems aluminum structures are used. As you know, aluminum is a cooler material than plastic, hence the name.
- In cold glazing, as a rule, one glass or a double-glazed window is used, therefore, its heat transfer resistance coefficient is much lower than that of warm glazing.
- The width of the frame profile is less than 5 cm. The profile itself contains 3, maximum 4 chambers, no more, and also, in contrast to warm glazing, it has fewer insulation loops.
Basically, the system is designed to protect the internal structure of the building from various weather conditions: rain, snow, wind. And of course, to give the building design completeness and integrity. The continuous, albeit cold type of glazing is able to maintain a certain temperature in the building. For example, if it is -22 degrees outside, then approximately +12 degrees will remain in the room.
Warm
- Frame profile from 5 cm to 10 cm.
- If it is plastic, then the profile may contain 5.6 or more cameras.
- If aluminum, then a profile with thermal break is used, due to which thermal conductivity is reduced.
A warm glazing system allows you to build buildings for shopping and business centers, residential and office buildings where people constantly live or work, without fear that they might freeze.
Types of facade glazing
Transparent facades today have several glazing systems. There are options for frame or frameless glazing.
The following systems belong to stained-glass (frame) glazing:
- Crossbar rack
- Structural, semi-structural
- Modular
Such panoramic systems as: panoramic (frameless) glazing include:
- Spider
- Cable-stayed
Crossbar-resistant glazing
The most popular glazing system is the classic, the most reliable and practical is the post-and-beam system. Due to its unique abilities, CPC is installed in the most diverse structures. The mechanism of the system reliably and safely fixes a double-glazed window in a frame structure. СРС got its name due to fastening.
The main building element is the vertical bearing racks, on which the horizontal beams are mounted, which take upon themselves the main burden of the load. The metal frame is located on the inside of the wall, so it is almost invisible externally.
Advantages of CPC
- Energy efficient, durable, safe and easy to use.
- Economical in care and use.
- The optimum ratio of quality (maximum light tightness, high-quality thermal insulation) and aesthetic appeal.
- Profiles are interconnected in several ways, which allows you to satisfy the most diverse wishes of customers.
- If it is necessary to supplement the facade with opening elements, a window or door of any type is easily integrated.
- The system is notable for the ease of installation and relatively low cost.
The post-crossbar system is of 2 main types:
- Closed
- Half closed
Structural glazing
Structural is the type of glazing in which the aluminum profile on the outer wall of the building, like any other frame, is not a priori needed. Although the structural system belongs to the glazing frame group, no frames are visible from the outside of the building. The frame is located on the inside of the building. Its outer part looks like a single piece of glass. In fact, this is the CDS with only some modifications that affected the front of the building. It is considered a warm facade glazing system. The double-glazed window in the desired plane is held with adhesive-sealant, which is selected in color to match the tone of the glass. The composition of the adhesive allows you to withstand the destructive ability of ultraviolet rays, is not afraid of moisture and temperature extremes. The function of the sealant is to fix the outer glass, the inner is held by the profile frame. It may sound strange, but it is silicone sealant that acts as the supporting element of the system. It has increased durability and reliability.
A double-glazed window in a structural glazing system must meet all safety requirements and meet the highest quality criteria. Front glass is usually made wider than the inside and necessarily toughened in width, which makes it possible to increase its load-bearing capacity and increases the level of strength.
Semi-structural glazing
This is also crossbar-resistant glazing with only one difference - the outer frame of the semi-structural system is much thinner, which visually creates the effect of integrity of the entire structure of the glass sheet. Clips holding a double-glazed window hold it in the classical way. Then they are painted black in order to simulate structural glazing.
Modular glazing
The modular view is a modified version of the rack-mount and crossbar glazing system. Only thanks to a separate approach to installation and design, stands out in a separate category. The components are the same, only the modular system is much more practical and can significantly reduce the loss of time, because they were originally designed not by autonomous stained-glass windows, but by a system of modules or blocks that already consist of several stained-glass windows.
Spider glazing
The glazing system got its name thanks to high-strength steel fasteners that look like spider legs. And it is known that the English word "spider" in translation into Russian means "spider". The main function of spiders is to connect double-glazed windows with each other and fasten them to the main supporting frame. Only in appearance do they seem so flawless and weak. In fact, high-alloy steel makes them truly durable and invulnerable. The item can last for many years.
The spider system is classified as a cold type of facade glazing. Glass is placed in such double-glazed windows either tempered or laminated (triplex).Suppose that the triplex weight clearly exceeds the weight of ordinary glass, but the level of protection and strength due to the shockproof function will also be an order of magnitude higher.
Cable-stayed front glazing
The cable-stayed system is a variation of spider glazing. The mounting system is almost identical, but there are nuances. The frame in this case is not a steel base, but a system of tension cables. A cable-stayed system is much more difficult to design. Given that the cable-stayed frame must with honor and dignity hold the double-glazed window, in addition to possess the ability to resist various kinds of loads.
