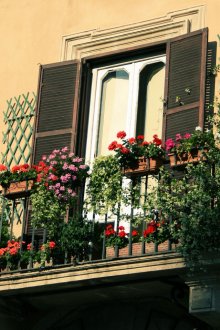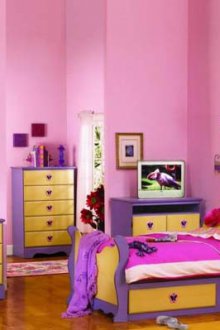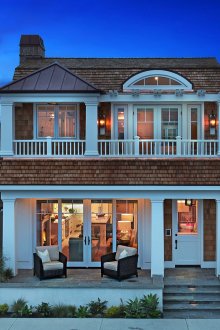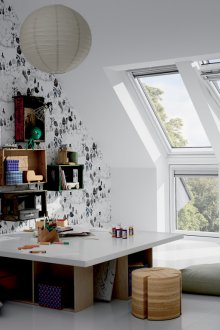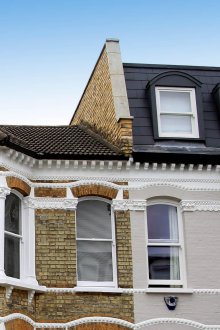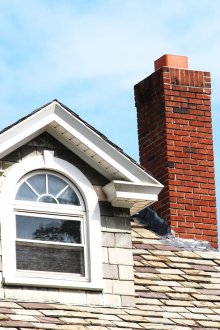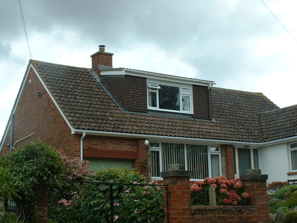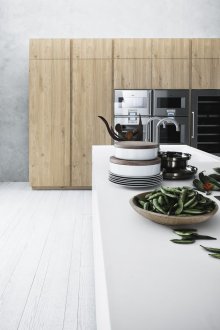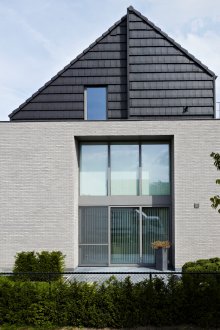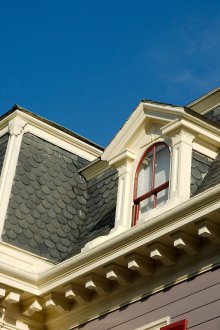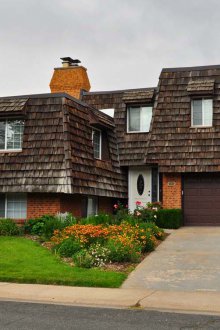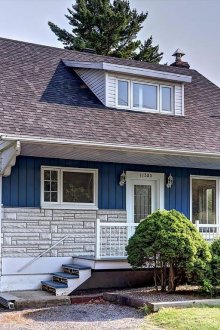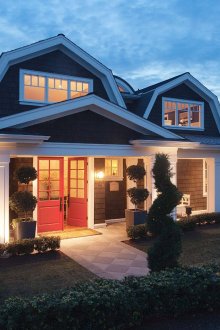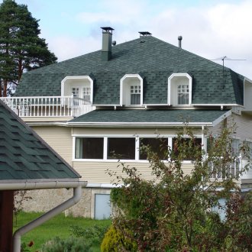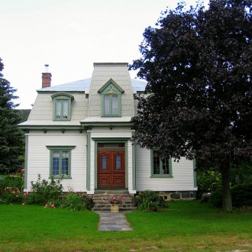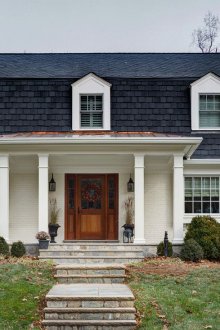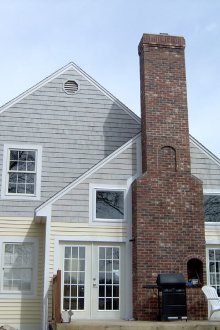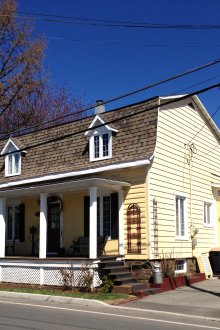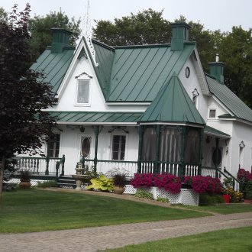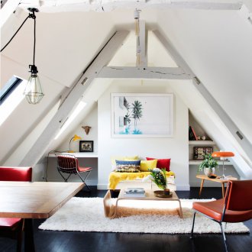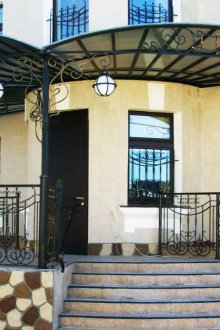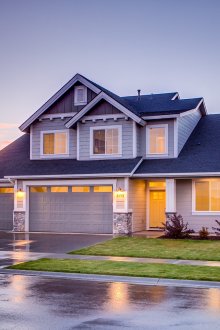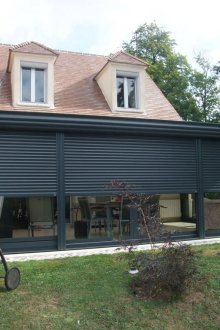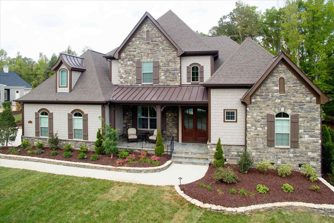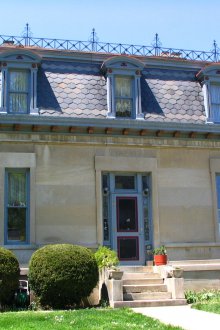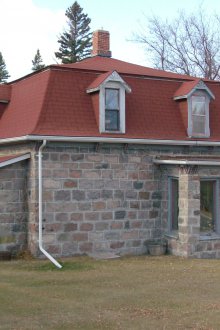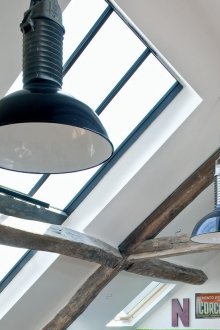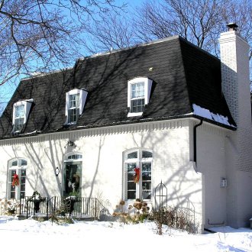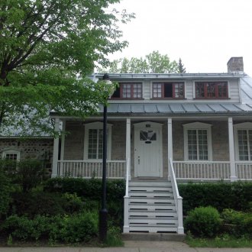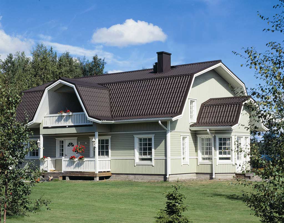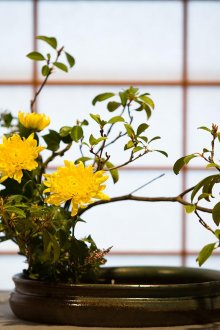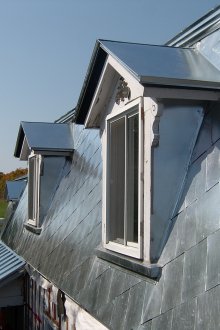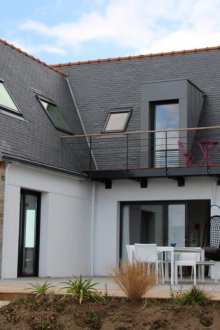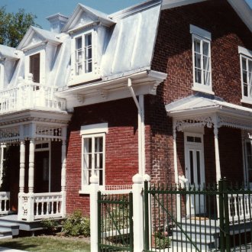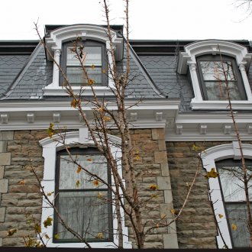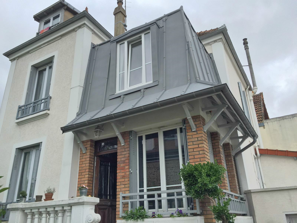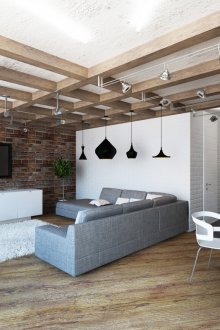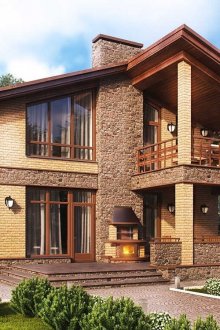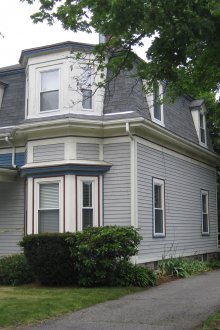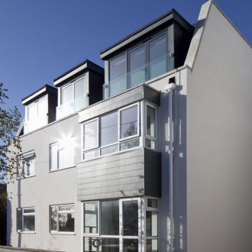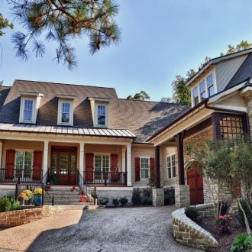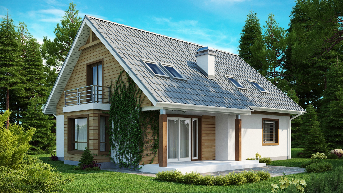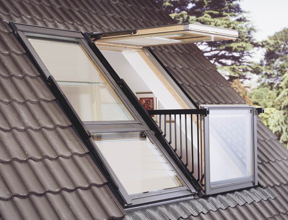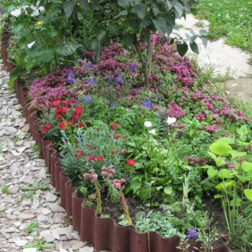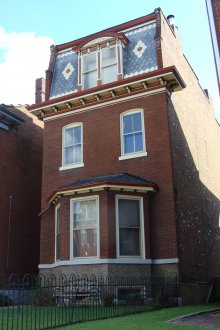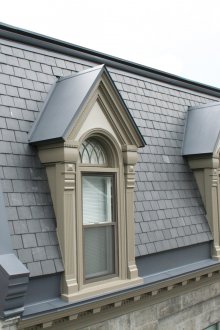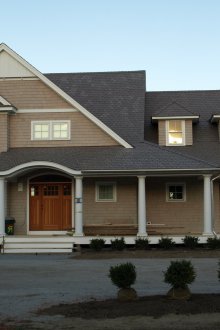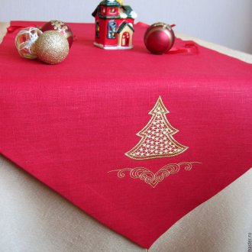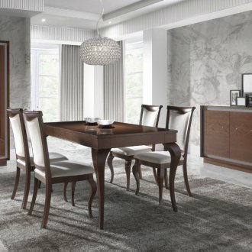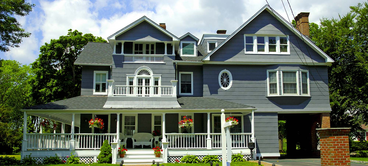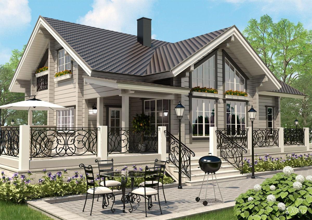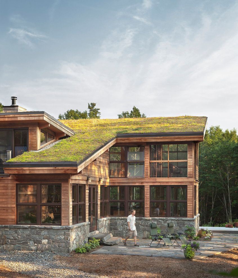Roofs of houses with an attic: life under the sky (54 photos)
Content
Roofs of houses with an attic are no longer a novelty in the construction market, but today they are very popular. What is an attic? This attic type accommodation is suitable for living, it is usually located under the roof of the house. The roof in such houses is also unusual, it has the name "attic", and its design takes place according to a special project.
A bit of history
Mansard roofs and attics have been using this plan for a long time, since about the 17th century. The founders of this construction were masters from a number of European countries. In those days, the cities of Europe developed at an accelerated pace, living in large houses, and just apartments were expensive and not affordable for many. This prompted the idea of creating such designs by François Mansard, in his honor they bear their name to this day. Most often, such housing was used for poor guests.
In Russia, the fashion for building houses with an attic came in the 18th century; similar construction began in St. Petersburg. For a long time, this type of housing was used by bohemians, poor students, and small-ranking officials.
Where does the project start?
The construction of a high-quality mansard roof allows almost completely replacing the construction of an additional floor, which has a significant effect on the financial side of the issue. At the very beginning of construction, it is important to create a competent roof design that displays all the important issues.
What to consider? First of all, this is the amount of space used. Much will depend on the existing foundation and finishing materials. It is important to calculate everything to the smallest detail. You should also consider possible rainfall and wind load.
Benefits of Attic Homes
Creating a competent roof project with an attic, you can get additional living space in your house. Depending on the wishes, you can use the additional room for the device of a children's playroom, library, study or sports room. The design of the future premises, as well as its purpose, is important to think about in advance. Also, depending on the location and lighting, you can create a winter garden or a greenhouse. In addition, the main advantages of private houses with an attic include:
- Beautiful appearance of the general building.
- Additional living area.
The attic can be built in an existing house, thereby increasing its area.
It is believed that the attic is the warmest room in the house (the air has physical properties to rise up), so you can set up a children's room.
A warm attic room contributes to an increase in the coefficient of heat conservation in the rooms below.
The most important advantage is the minimal cost, if you initially lay the roof and the attic in the design. To create it, load-bearing walls, a foundation, only frame beams are not needed, and in addition the insulation system is well thought out.
Existing species
It is distinguished from the usual roof of a house with an attic by the presence of additional rafters, high insulation, steam and waterproofing.
Single slope
This is the simplest type of roof. In the room there is only one full-fledged wall. It is recommended to tilt with an angle of 35 to 45 degrees. If the angle is reduced, there may be problems with snow retention, which will require additional work to strengthen the bearing supports. The main advantages of this type of roof are relatively inexpensive cost and ease of installation.
In practice, houses with a pitched roof are rarely built. With the installation of a pitched roof, it becomes possible to install a small attic near the attic itself.
Gable roof with attic
This type of roof allows you to create the maximum amount of usable area. When designing houses, this type is used most often. It looks like two slopes looking in opposite directions.
Hip roof and half hip
All this can be attributed to subspecies of four-pitched roofs. Outwardly, it has a rather advantageous and beautiful appearance, so in practice they are often used. This design is considered the most complex, since its use significantly increases the living area.
Broken line
It is a subspecies of a gable roof. This type is most often used for small buildings, while the owners have at their disposal a living space a little less than on the lower floor. A sloping roof attic is one of the popular options, as this form allows you to master a large usable area. Another advantage of this type is the light weight of the structure.
Conical, domed and pyramidal roof
Most often, rounded shapes are used in the construction, the attic in these cases is built quite problematically.
Attic balcony
Is it necessary or not? Many people ask this question, but the answer to it is not clear. Of course, you can enjoy a beautiful view from the balcony, which you can enjoy in the mornings and evenings with a cup of fragrant tea, but building a balcony under the attic is not a cheap pleasure. And you need to think about this at the design stage.
It is usually customary to use built-in balconies, but you can also consider the option of a hanging balcony. The modern market offers many types of dormers, they will allow you to install a balcony inside the roof slope. Skylights of this type are made of two wings. An exit to the balcony is provided when they are simultaneously opened, and ventilation is possible in one of their positions.
Material selection
The choice of materials largely depends on the project itself, as well as on what type of roof will be performed. Experts believe that for a sloping roof, it is best to use materials from wood, the interior design is as important as the beautiful appearance. Thus, the design itself will be more lightweight and at the same time reliable. For mounting the roof, it is customary to use brackets.
Even before the installation of the structure, the materials should be treated with an antiseptic, which will be reliable protection against moisture, dampness and provide roof durability for many years. Making the interior decoration, you can use a wooden lining and even ordinary plywood.
Thermal insulation
As a rule, the attic is an unheated room in the house, but at the same time there is the highest temperature, due to which this is achieved? Of course, due to the fact that the roof device of the attic is correctly made and insulated. Usually, if a heating system is not provided in this room, then it is used mainly in the warm season. In residential buildings, the heating system should be, if you plan to stay in the winter cold season.
In Russia, for the thermal insulation of the roof of the house, you need to use mineral plates with a thickness of at least 200 mm.Between the roof and the insulating layer must be left space in order for natural ventilation to occur. In addition, at the project stage, the calculation of vapor and waterproofing is provided.
It is advisable to warm the roof a year after the construction of the attic. Such a delay is desirable since wooden structures will dry out, and in this process, the released moisture can be absorbed into the insulated materials. The next step will be the installation of skylights. They must be installed before finishing work, as access to fresh air is required.
Roof Choice and Flooring
For roofs of private houses, almost any material can be used as a coating. The choice depends on the personal preferences of the owners of the house, which are based on the overall design of the building, as well as the financial side of the issue, which is also of no small importance. So for single-story houses with an attic, the folded roof is perfect. On two-story houses, metal tiles and decking will look great. Natural (ceramic) or polymer-sand tiles will become a real decoration of any home.
In fact, there are a lot of materials for covering the roof and the choice always remains with the owner of the house, a specialist can only express wishes in the form of tips.
In conclusion, I want to say that you can build an attic roof even with your own hands, but it is labor-intensive and if a person - the future owner of the house - is far from construction, it is better to contact a specialized company, where specialists will calculate and implement everything with minimal financial costs at high cost quality of construction work. A gable roof with an attic will not only be a wonderful decoration for the house, but will also increase its useful living area.
