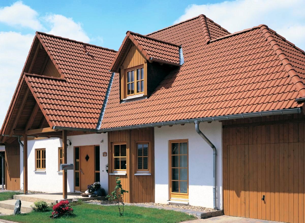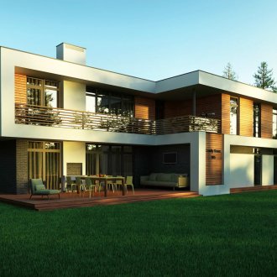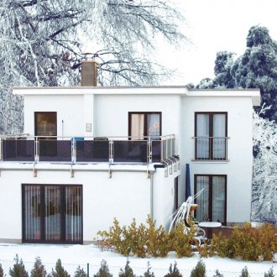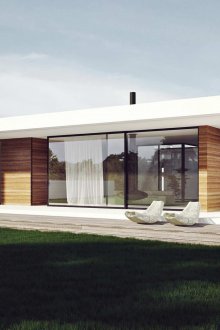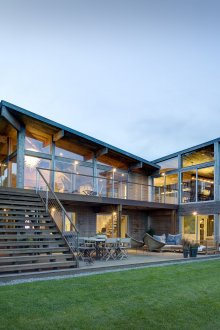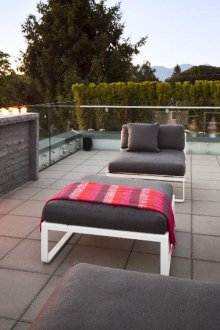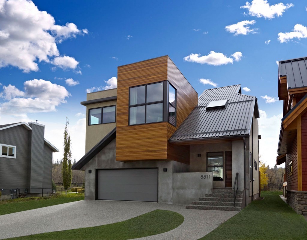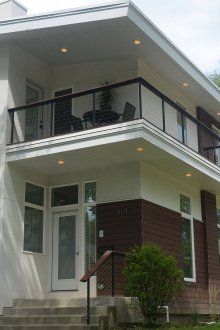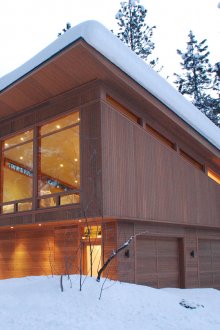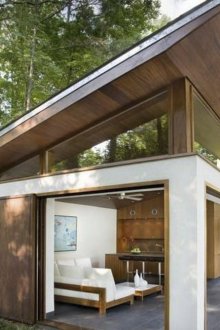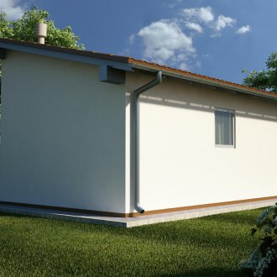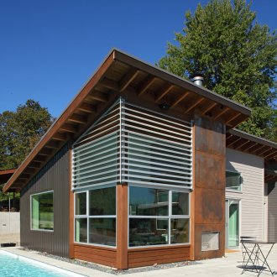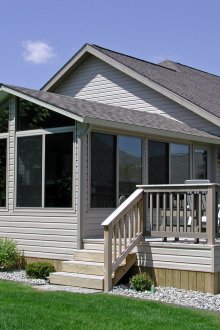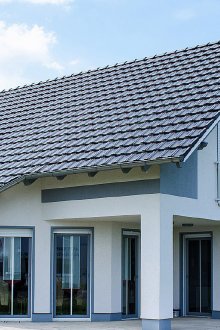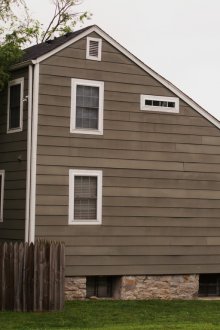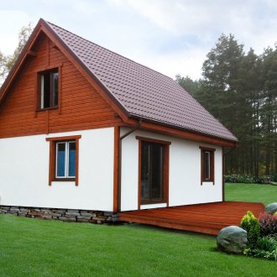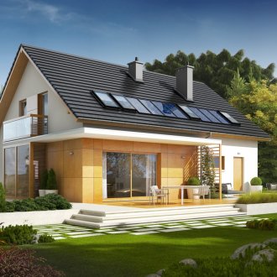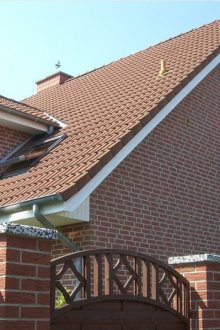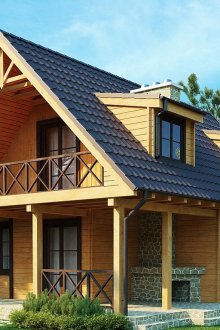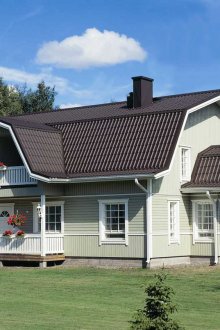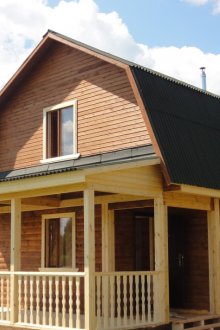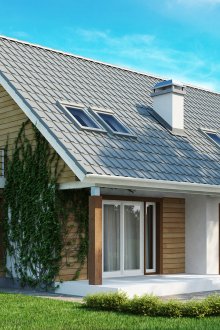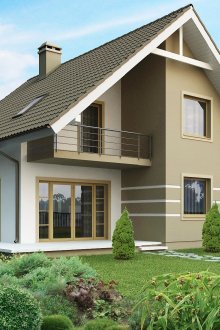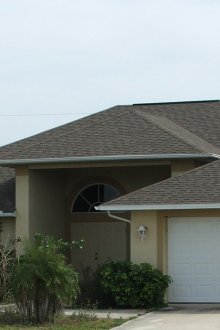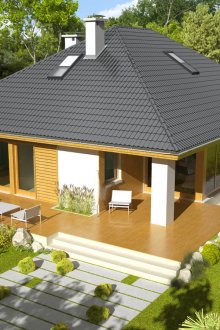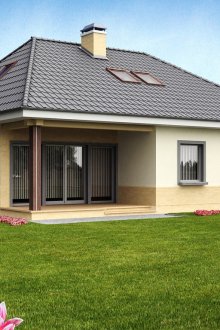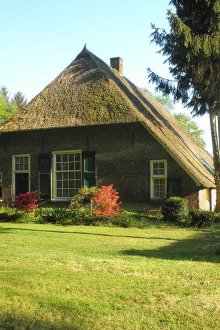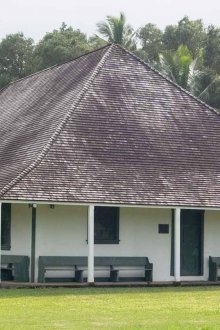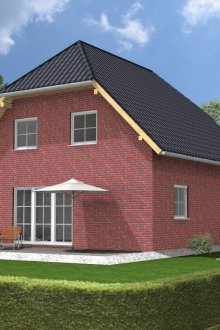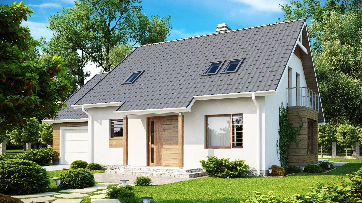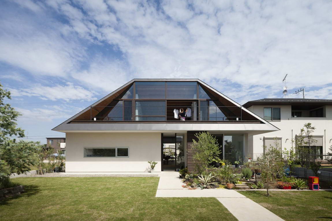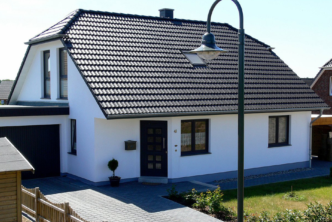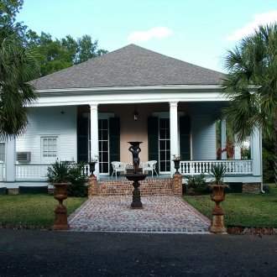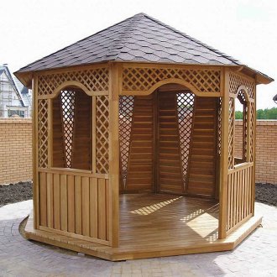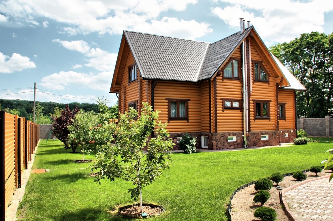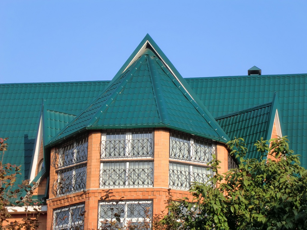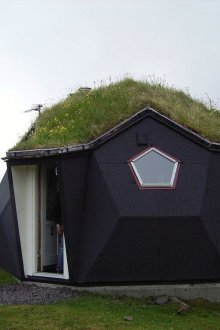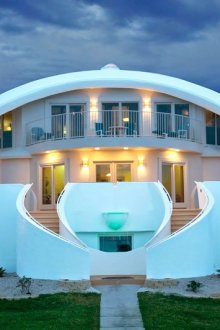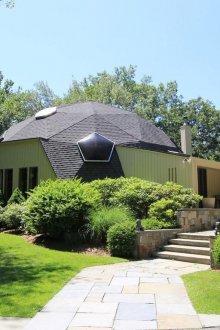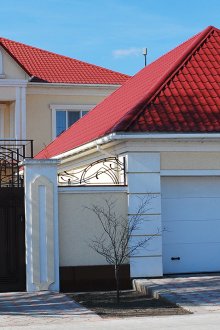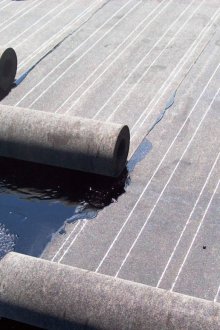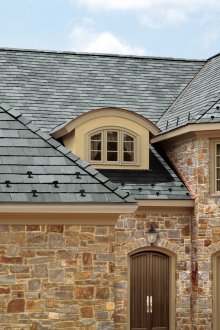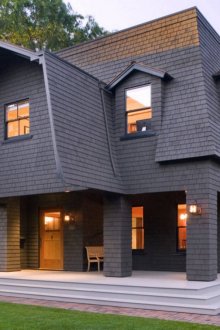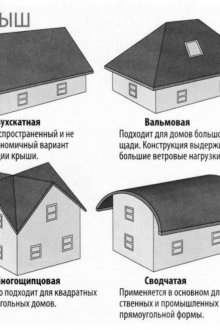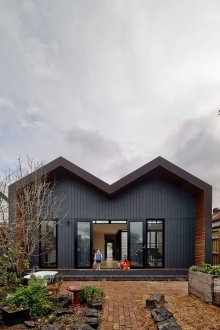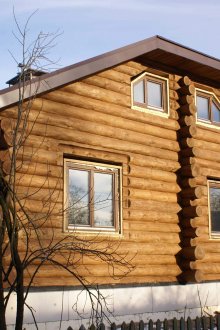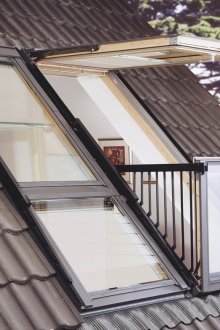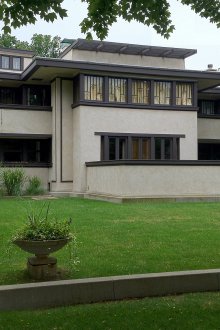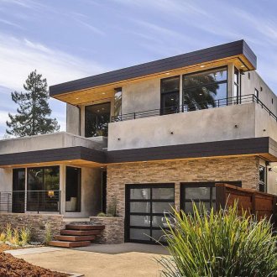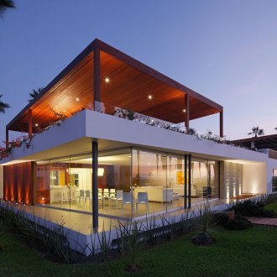Roof of a private house: design features (50 photos)
Content
Having decided to build your own house, you will certainly have to think about such an important structural element as the roof. It protects from cold and rainfall, gives completeness to the building, is an important stylistic element, and also performs many other functions. In the article, we will consider what types of roofs of private houses are and how to choose the right option for your home. After all, there are mansard roofs of private houses, both single-pitched and double-pitched, there is even a four-pitched and domed roof, as well as other projects that deserve attention.
Kinds
Depending on various design features, roofs are divided into several types, which have their own advantages and disadvantages.
Flat roofs
- One of the simplest options. The angle of inclination is not more than 2-3 degrees, which is almost imperceptible to the eye.
- Flat roofs do not have a balcony.
- Finishing is usually minimal and concise. Materials like metal tiles and slate will do.
- In Russian realities, a flat type of roof is a suitable option for the design of garages, apartment buildings.
- A flat roof can significantly save building materials, since when it is installed, they are least needed. But there is no way to implement many architectural ideas.
- Easy to install and install. With some skills, the landlord may well install such a roof on their own, without resorting to the help of professional builders.
- Despite the fact that the surface will have to be constantly cleared of snow in the winter, it is not difficult to do this - just like digging snowdrifts on the path in front of the house.
- In summer, a flat roof can be used to organize a terrace, a veranda, a place for rest, a barbecue, and portable furniture and sofas. Although a flat surface cannot be equipped with a balcony, the listed possibilities compensate for this drawback.
- The ideal roof option for houses made in modern architectural styles: high-tech, minimalism, etc. The laconicism and simplicity of a flat roof perfectly matches these strict styles that do not need various decorative tricks and surpluses.
Pitched
- These roofs always have a slope of more than 10 degrees, which makes it easy to rid the surface of rain and snow.
- Pitched varieties are both attic and non-attic. The first option is preferable, since you can organize additional living rooms under the roof. You can also equip it with a balcony. Such decoration gives additional decorativeness and expands the area of the building.
- Pitched roofs rarely leak - even if they are made of metal tile, even of slate.
- The more precipitation falls in a given area, the greater the angle of inclination of the pitched structure should be chosen.
Depending on the number of pitched surfaces, several main types of pitched roofs are distinguished.
Single slope
- The rafters here rest directly on the flat walls of the house located at different heights. The design of this form and allows you to get a pitched roof. The necessary slopes are selected taking into account the style of the building, the amount of expected rainfall, whether the attic will be under the roof, etc.
- These types of roofs are often selected for residential and commercial buildings.
- An economical option, does not require large expenditures of building materials.
- The decoration is usually traditional - red, green tiles or gray slate. Despite the simplicity, such roofs are quite beautiful and elegant.
- With this option, it will simply install a storm sewer.
- A traditional roof design with metal or slate is welcome.
- Minus - there is no way to implement many interesting architectural innovations and solutions. It is difficult to equip a balcony.
Gable
- The most popular option for the construction of private houses.
- In this case, both small slopes are symmetrically located at the same height.
- Another name for this form is forceps, since the triangle between the slopes is called the pediment or forceps.
- Architects consider such structures of gable roofs to be the most resistant to severe weather loads - prototypes easily withstand strong winds, showers, and a huge amount of snow.
- Attractive appearance makes the building very cozy.
- A gable roof allows you to use all types of roofing materials - metal tiles, slate, steel sheets - which gives great scope for creativity and the use of a variety of design solutions.
Attic
- Separately, this type of roof does not stand out, this design is considered one of the varieties of a gable roof.
- It suggests uneven slopes, designed to fit an additional room underneath - an attic, designed for housing. The four-pitched roof is ideal for attic.
- The pediments of the attic structure are pentagonal. This gives the building additional decorativeness and a modern look.
- Despite the apparent complexity, mansard interesting roof models do not cause much difficulty in construction. Therefore, if you want an additional room for recreation, guests or children, then choose this type.
- A four-pitched mansard roof is an ideal option for country houses intended for permanent residence.
- When choosing the attic option, it is necessary to carefully consider additional thermal insulation, since the living room will be located directly under the roof rafters. As the top of the roof, a coating in the form of slate or metal tile is suitable.
- The living attic room makes the lower rooms much warmer, which ultimately leads to significant savings.
- Careful ventilation of the space under the roof and roof is required, which will avoid fungus and mold.
- Windows can be inserted into the slopes of the attic structure, which will provide the room with natural light for almost the whole day. This option is ideal for creative people: artists, photographers, etc.
Hip
- Such a roof has 4 slopes. Two of them are trapezoidal, two are triangular. This creates an interesting and unusual design.
- Hip structures are ideal for areas with heavy rainfall, as the roofing involves quick disposal.
- The classic hip four-pitched roof has a tilt angle of 45 degrees. But now, modern architecture can offer other options for tilting, most often with a smaller angle.
- Hip types of roofs perfectly protect the building from the winds, are not afraid of weather disasters.
- Do not install such a roof yourself, as it is quite complicated. When miscalculations in the project can seriously spoil the building.
- This option involves a variety of roofing materials, including traditional and newfangled. Professional builders are advised to choose the heaviest of them, like slate or metal, as they give the hip roof additional reliability and stability. But do not forget in this case to further strengthen the rafters.
Half hip
Gable and hip views are combined here. Trapezoid pediment and the absence of sharp corners.This design provides good protection of the roof from winds and weather anomalies.
Hipped
- These types of roofs can be installed on houses whose design is a rectangle or square of the correct outlines.
- The slopes in this case are only triangular.
- Outwardly, such a roof resembles a pyramid, which looks very unusual and attractive. Great design solution, very aesthetic.
- All varieties of tent roofs require a complex rafter system, so professionals must be involved to install them. It is quite difficult to cope on your own.
- Suitable for coatings in the form of metal tiles or slate.
Pliers
- Such roofs are designed for houses of complex structures with extensions.
- Modern designs involve many angles with different slopes, so these roofs are not installed independently.
Dome
- Very decorative and stylish look of a roof.
- It requires skill and skill, so only a real master can install such a roof.
- You can use different coatings - from metal to slate.
Roofing materials for different types of roofs
The most popular types of materials for roofing:
- Slate. Roofing material, traditional and familiar to us. Eco-friendly, inexpensive and reliable. Minus slate - it is quite heavy. A flat roof is rarely formed with this material.
- Ondulin. The material is great for covering farm buildings. Minus - low decorative qualities of the ondulin design. Simply put, this material will not decorate your home too much.
- Metallic profile. Such material is a practical and inexpensive option. Metal sheets are lighter than slate, in addition, you can choose any color - the finish can be green, red, and brown.
- Ruberoid. Black color building material. It is usually used as additional thermal insulation, very rarely as direct roofing material. Low aesthetic characteristics, does not have a fixed shape, soft.
- Roof tiles. Classic roofing, suitable for any design. The tile is very decorative, gives a stylish and cheerful look to the building. Reliable and easy. The color is different - green, pink, burgundy, etc. The minus of metal tiles is the price.
How to choose
Some useful tips that are sure to come in handy for those who are thinking about choosing the right roof for their future home:
- First of all, consider the functional features of the design, and only then look at the external design. The roof is first of all sewn up, and only then - decoration.
- Decide if you need additional living space in the form of an attic or equipped attic.
- Consider the dimensions of the attic room - its height.
- You also need to think about lighting the attic. Windows will be required, so you need to think about where they will be located and take space for them.
- Decide on the materials. Will you use the economical option or decide on the most modern expensive materials. In the latter case, the choice of roof options will be greatly expanded. The most popular materials are various types of metal tiles and slate.
- It is imperative that the roof structure matches the overall style of the house. So, if the design of your house is in the traditional classic style, then the roof needs a gable or multi-gable roof. Modern attic or flat options in this case will not work.
