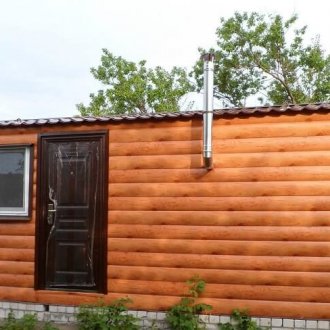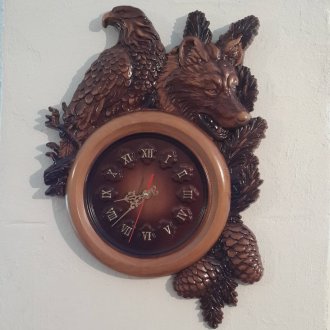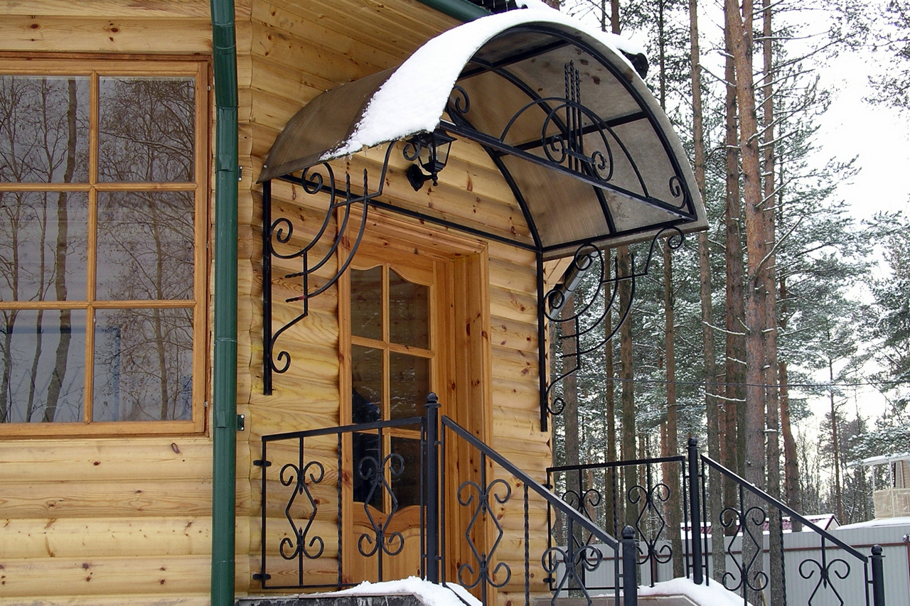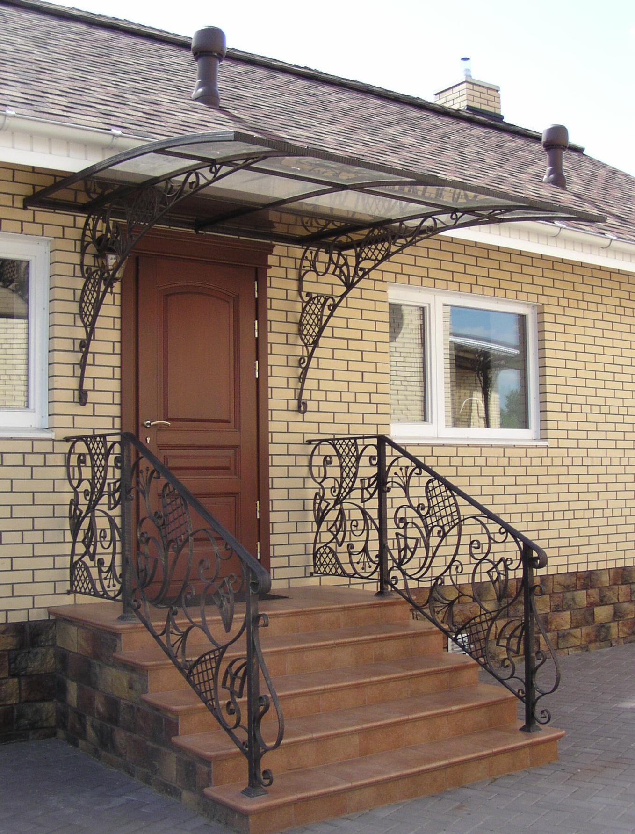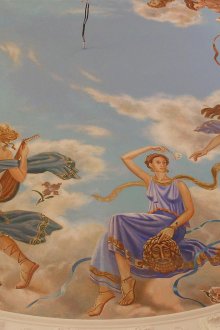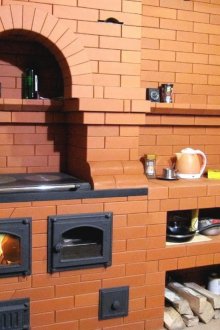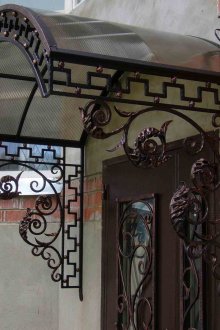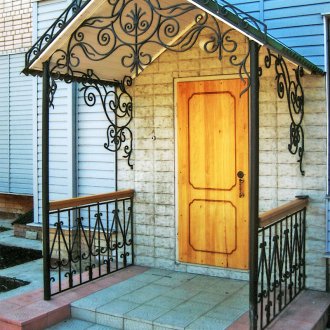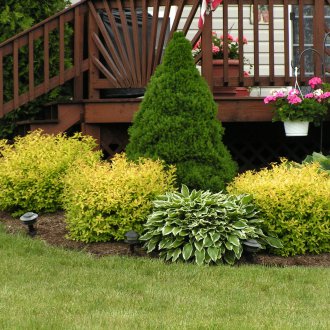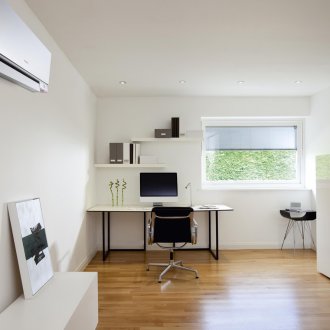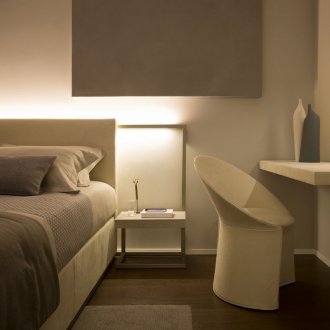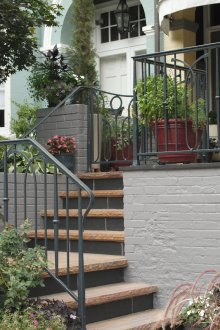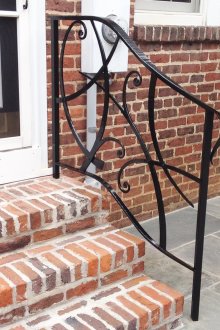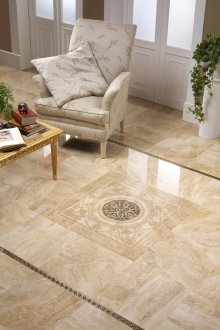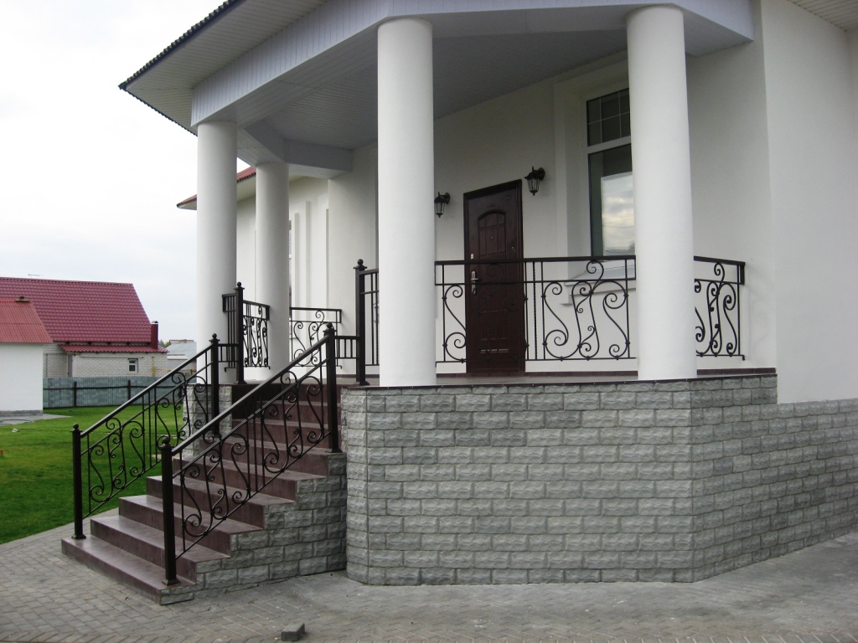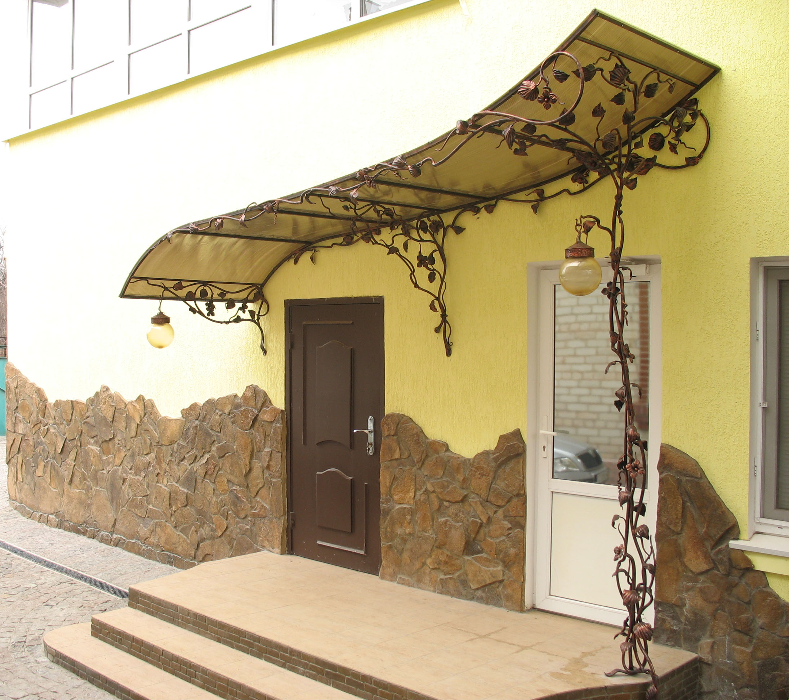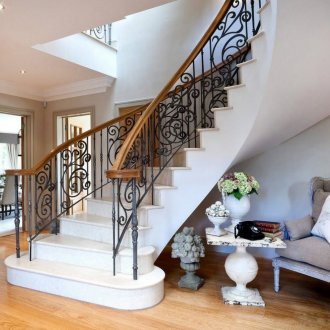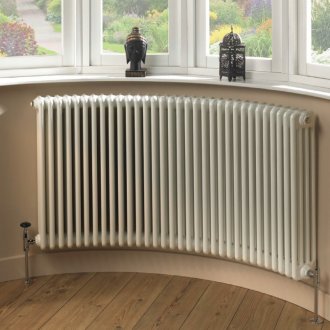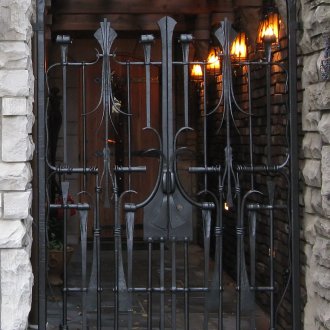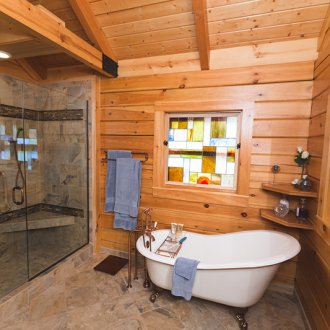Wrought-iron porch: individuality and sophistication of your home (20 photos)
Content
Porch is a mandatory part of both private and commercial buildings. The most universal solution is a forged porch, suitable for any type of house, material of construction and decoration.
The design includes an upper platform, a staircase of steps and kosour, a canopy and a fence. You can buy a finished design: openwork, beautiful and quite stylish, or order the manufacture of the porch according to your own or design sketches, which will ensure the originality of the product.
Advantages of Forged Porch
The popularity of the forged porch is determined by the many advantages of this design.
- High esthetics. Openwork metal elements are the decoration of the facade, able to transform the image of the structure, give it individuality and expressiveness. It is possible to create designs in a variety of stylistic directions, both strict and grandiose.
- Uniqueness. The manual work of the masters, even with an identical pattern, differs in details, so the customer receives an exclusive version of the porch for the house.
- Durability. Metal is a material used in any climatic conditions, withstanding high and low temperatures, their sharp changes, other aggressive environmental influences, characterized by strength, resistance to wear and mechanical damage, decay, shrinkage, deformation and fading. Wrought iron porch retains its original properties and appearance for the entire period of operation. To improve the anti-corrosion properties, the metal is coated with a special blacksmith (acrylic or alkyd-acrylic) paint.
- Quick and easy installation. To facilitate transportation and subsequent dismantling (if necessary), the forged porch consists of several finished parts, interconnected by welding at the installation site.
- The ability to combine materials. Metal elements combine well with wood, plastic, glass and stone, which allows you to realize any design idea.
There are also disadvantages of forged wings: a rather high cost, the need for a corrosion-resistant coating, which leads to additional expenses, as well as noise during rain, which can be prevented if canopies and canopies above the porch are ordered from polycarbonate. In addition, when wet and icy, the steps become slippery, so you need to cover them with PVC mats or special strips that are fixed on a metal surface.
There are many varieties of design. To select the most suitable option, the customer should consider the features of each part of the porch.
Types of Forged Canopies
For greater functionality, creating a complete and complete image, the porch is necessarily equipped with a canopy. The shape of the visors varies:
- The semicircular roof has an elegant smooth bend, most of which are made with a combination of forging - for the frame and polycarbonate - as a coating.
- A pitched roof is a level surface with a slope to allow rainfall to drain.
- Gable forged visors above the porch require a relatively larger amount of material, equipped with a ridge.
- A hipped roof is the most expensive, but it allows you to realize original design ideas.
Forged visors differ in the method of fastening. When fixing the canopy to the support brackets or lingering chains, an additional load falls on the wall of the building, which is not always desirable and possible. A more suitable option is when forged canopies above the porch are supported by metal columns, which are also part of the fence.
Forged as a decorative and functional element, a forged lamp can be attached, which with its light will draw attention to the building at night, with beauty and originality - in the light.
Railing and staircase with railing for the porch
The wrought-iron fencing of the porch not only gives the design aesthetics, but also provides safety for users, not allowing them to fall from the stairs and the platform, which is usually located on a certain elevation.
Features of the stairs for the porch:
- Steps. The most common materials for the manufacture of steps is varnished or painted wood, concrete and paving stone. Metal steps are also forged, but with their subsequent equipping with anti-slip coatings.
- Support for the stairs. The supporting structure of the staircase is a kosour made of an I-beam or channel. One end of the kosour rests on the base (concrete, metal, brick) installed on the ground, the other end - on the porch platform or wall. If the porch is equipped with a large platform, or the staircase has an angular or curved shape, then the pillars serve as the basis.
- Fencing. Forged railing for the porch is the most decorative part of the product. It is the ornament on the railing that indicates the stylistic belonging of the whole structure. In addition, the thickness of the rod used and the density of the pattern affect the whole look of the building - massive elements are selected for the large building, which are heaped up, the porch for a summer house or a one-story private house is selected with a rare ornament of thin weaving.
Forged items for the porch can be black and colored, artificially aged, silver plated and gilded. Perhaps the inclusion of ceramic and stained glass, stone inserts.
Forged Porch Styles
Forged visors and awnings, railings and fences are made in accordance with the general view of the building. The classical style is expressed in the pretentiousness of curls covered with a patina, rococo - in the airiness, subtlety and almost weightlessness of the picture. Art Nouveau is characterized by smooth, rounded, but laconic forms, enamelled metal visors and other structural details. The loft promotes the severity of heavy geometric shapes, country and chalet - a floral pattern, minimalism - a simple interweaving of twigs, hi-tech - an extraordinary abstraction. In some cases, mystical drawings in the form of ancient symbols and runes are performed, as well as whole stories on certain topics are traced.
The wrought-iron porch in a private house or public building is always beautiful, solid, noble and respectable. The refined forged design clearly demonstrates the strength of the material situation and well-being, which is important for an organization or person of a certain status. Accordingly, visitors and guests from the first glance will have a favorable impression of the owners.
