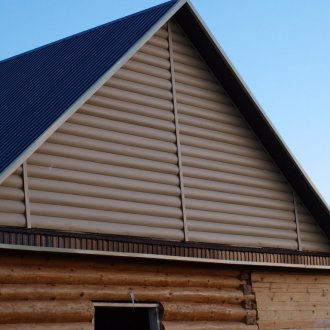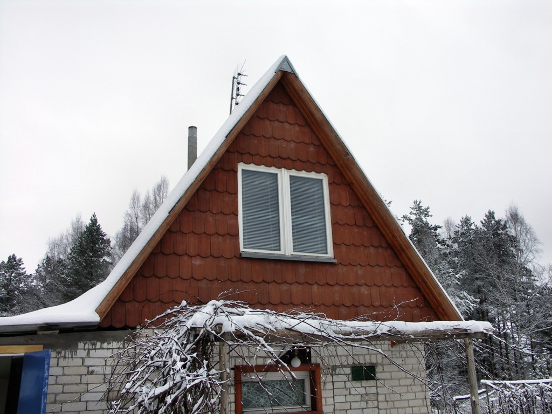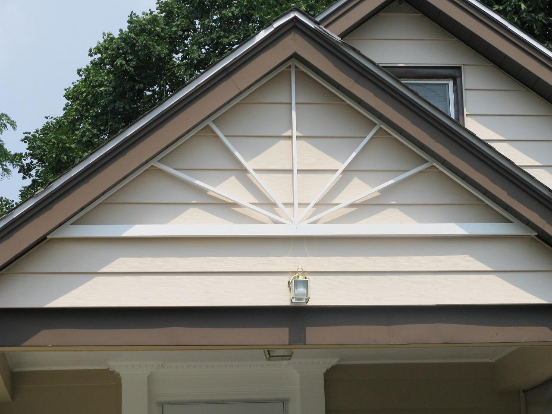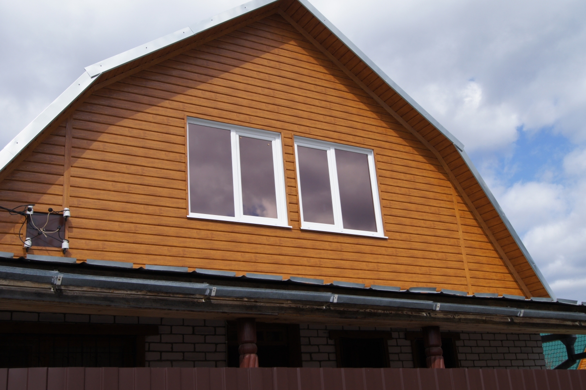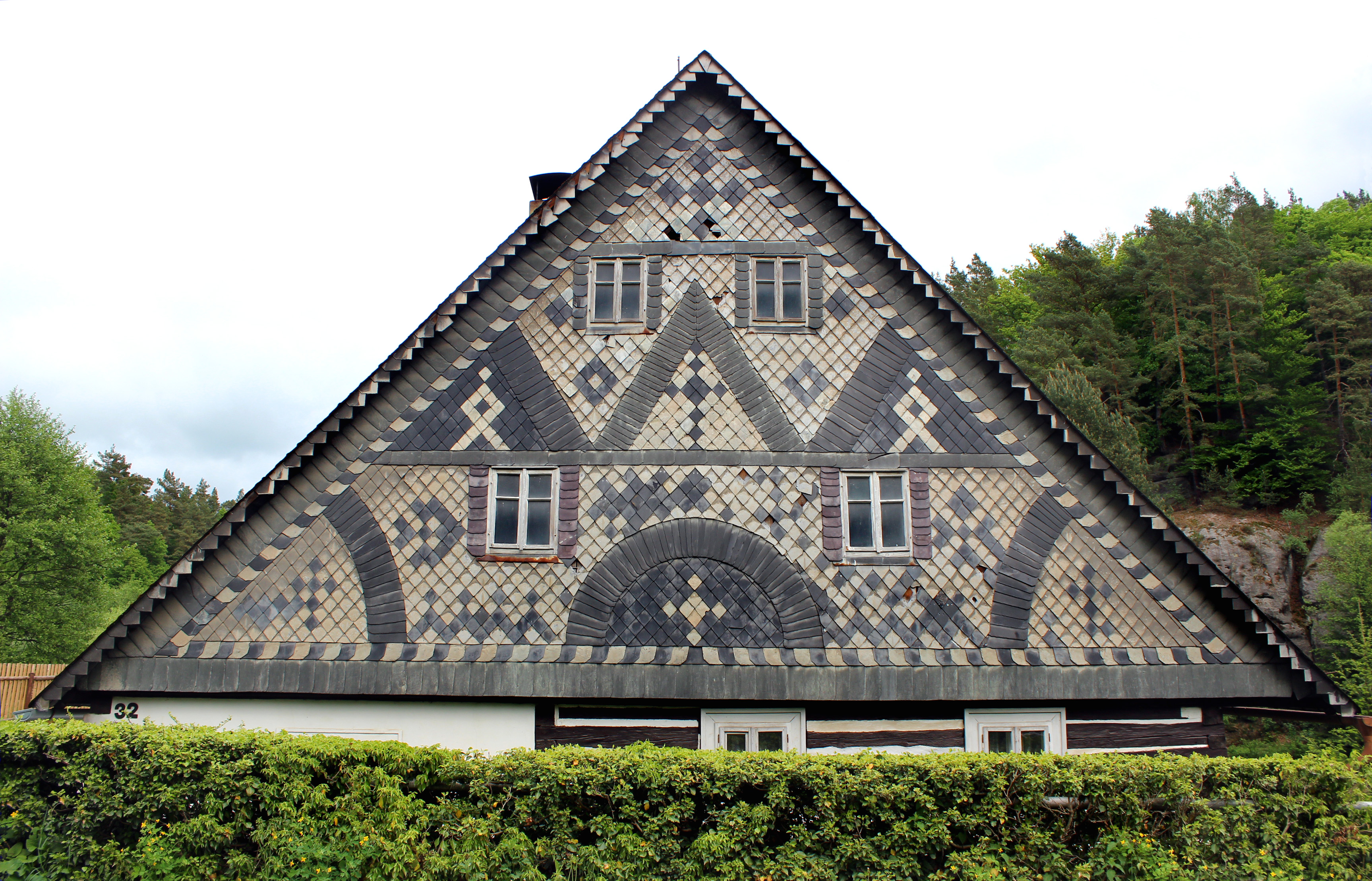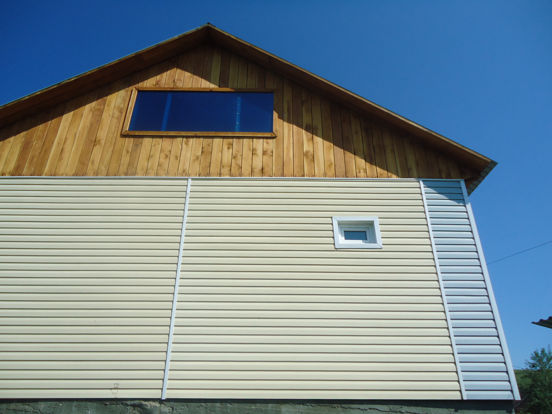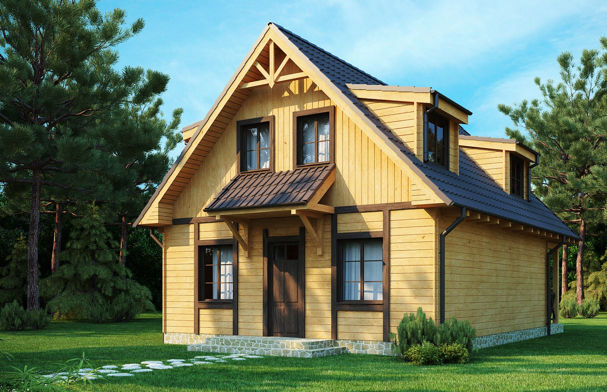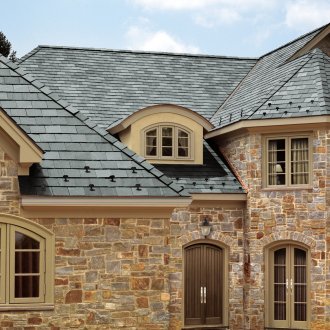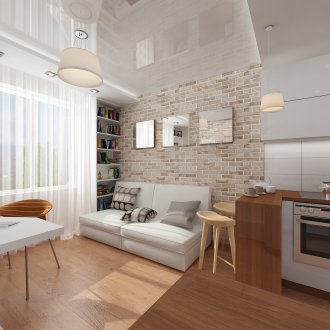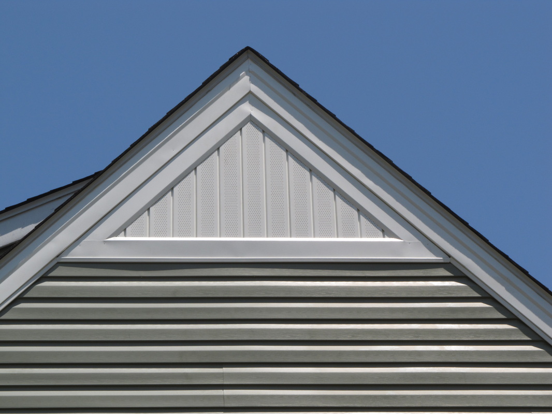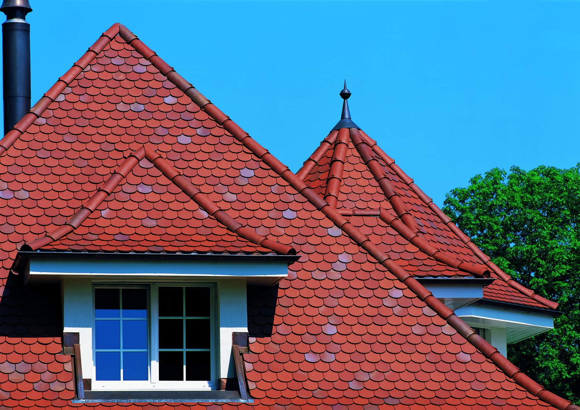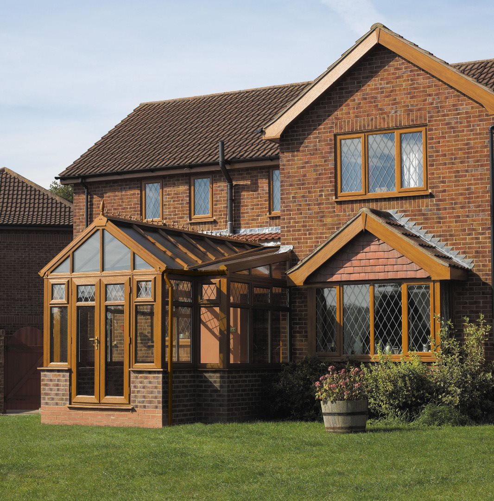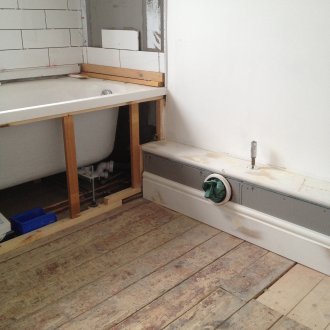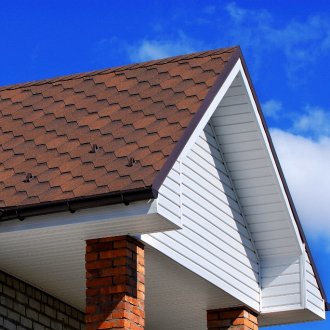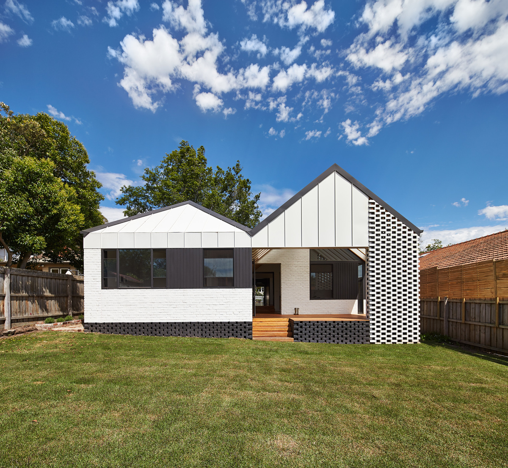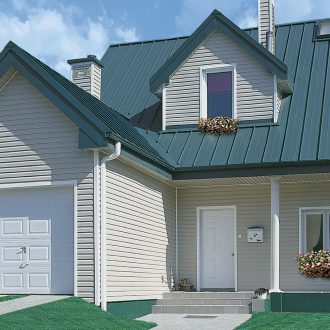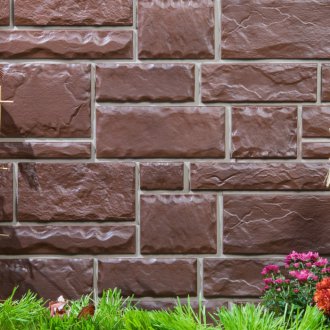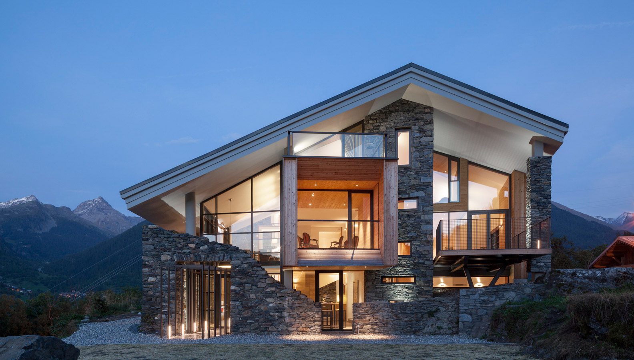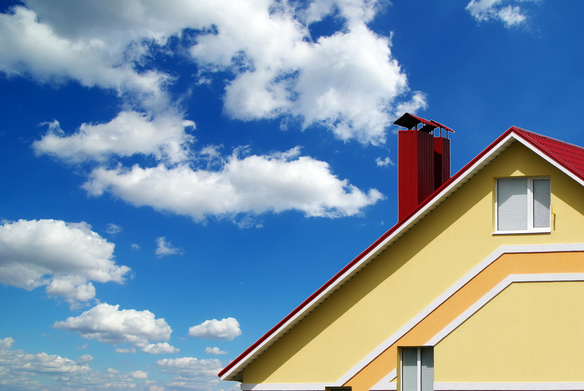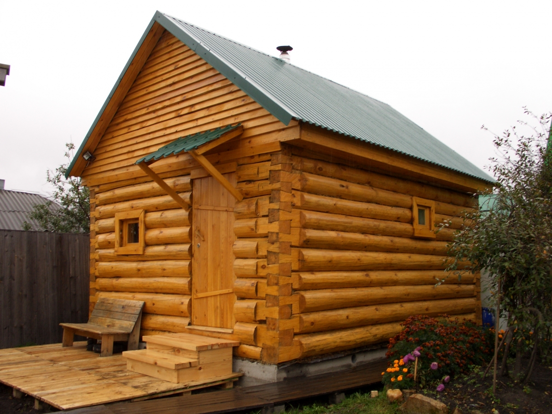Fronton of the house: facing with modern materials (21 photos)
Content
The pediment is the front part of the front wall of the house from the base of the roof to its final upper point (ridge). In shape, it can be different (triangular, trapezoidal, rectangular) depending on the configuration of the structure itself.
The pediment of the house can rightfully be considered one of the most important components in construction, requiring competent calculation and design. The pediment has not only an aesthetic function, but also a protective one, serving as the basis for the rafter system, so it must be thorough.
Designing a house may include various options for arranging the pediment, including the presence of an attic and a window. The design features here will largely depend on the building technology itself.
The pediment can be either a continuation of the main wall of the house, or a separate structure made of wood or metal. Outside it can be sheathed with any materials. Additionally, the pediment can be strengthened with the help of a special design as a perpendicular erected wall inside the attic.
The configuration of the roof determines the shape and specificity of the pediment: the house can be with several pediments or without them at all. There are designs with various window openings that also need to be properly equipped, for example, in a block or brick house, they can be strengthened by arranging special window sills.
The most popular are the gables of wooden houses, which is due to the very specifics of such a structure.
Why sheathe the pediment?
The fact is that the height of the pediment is directly proportional to the height of the space formed in the attic as an additional area of the room. Often this allows you to equip additional rooms.
The main function here is the barrier, since a properly created pediment prevents the wear of the roof and protects it from moisture. As a protection of the pediment itself, a visor acts, which is extended beyond its limits by tens of centimeters.
Another, no less important function of the lining is aesthetic. Indeed, in the crude version, an unsettled roof is not a very pleasant sight, especially since this, in fact, is the most visible part of the house.
In order to enhance the waterproofing properties of the pediment, additional insulation and vapor barrier are carried out. To do this, the surface to be trimmed is laid with a special film on the inside. If necessary, you can arrange special gaps for better ventilation and prevent the accumulation of condensate on the top floor of the building.
Sheathing material
According to the technology of work, the device of the gables can be made with the sheathing of the wall posts or the solid wall itself.
Covering the gable of the house involves the use of various types of materials: moisture-proof plywood, drywall for painting, polymer panels, corrugated board and even colored polycarbonate. But still, natural wood and vinyl siding are always popular.
Wood for lining is used in the form of lining (processed boards) or decorative carved elements. If the material is treated with special compounds, it will last a long time without deformation.
As for siding, this is a more economical and easy way to arrange the gable.To sheathe the pediment of a house with siding, special preparatory work is not required. It comes in a variety of color options and fits in a variety of ways.
Metal sheets are less commonly used due to their relatively high cost. These panels are covered with a special protective layer, which provides reliable protection against various types of damage and corrosion.
Naturally, the choice of materials will be determined by the material of the structure itself. For example, the arrangement of the roof of a log house presupposes the presence of wooden cladding, while a brick structure may involve other cladding materials.
What to consider when covering the gable?
There are several main points that significantly affect the choice of material for finishing the gables:
- The construction of the building. This parameter causes a natural question: how to sheathe the pediment of a house? For example, there are finishes made of special bricks, but this method has many features and is relevant only with careful planning of the load on the walls.
- Wind loads: it is worth considering the climate when choosing a sheathing material.
- Frame material: sometimes additional preparatory work may be required.
- The presence of additional elements: if the pediment involves the arrangement of the structure with the presence of windows, it will be necessary to carry out special work on the crate, the device of hydro-, thermal insulation and ventilation.
Thus, it is necessary to carefully analyze the entire building structure and frame in particular to select the most suitable option, how to finish the pediment.
Highlights of gable trim siding
There are currently many beautiful photographs on the Internet demonstrating how to make a pediment.
Siding is a universal practical option in order to trim the pediments of various configurations. It is optimal to sheathe such material not only the surface of the roofs of a brick or timber house, but also any other structure, including a country house.
The pediment of the frame house will be arranged a little more complicated than the classic wall, but the principle of operation remains the same.
When siding the gable of a house with siding, first of all, it is necessary to draw up a drawing project. Then calculate the required amount of material. You also need to take care of the purchase of appropriate components. Well, if all the materials will be from the same manufacturer.
To trim the pediment you will need the following accessories:
- external and internal levels;
- profiles for connecting panels;
- J profile;
- wind profile;
- finish profile;
- profile for the window, if it is provided for by the design.
If there is a window before installing the siding, a crate is usually made taking into account the installation of hydro and thermal insulation. The base of the pediment must be thoroughly cleaned, if it is made of brick or building blocks, then all the irregularities can be plastered.
After installing all the fasteners, you can proceed directly to the installation of siding. To do this, cut the plate to size and begin to gradually fix them, given the thermal gap with a stroke of 4 to 9 centimeters, then sheathe the roof overhang with wind profiles. Soffit panels are installed in a ratio of one to ten (panel / sq.m. Premises) for better ventilation under the casing.
The front part of the roof trimmed with siding will look aesthetically and neatly, concisely completing the holistic image of the structure.

